Used Homes » Kansai » Osaka prefecture » Higashi-Osaka City
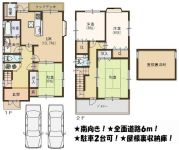 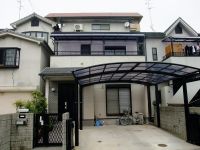
| | Osaka Prefecture Higashiosaka 大阪府東大阪市 |
| Kintetsu Keihanna line "Aramoto" walk 19 minutes 近鉄けいはんな線「荒本」歩19分 |
| ● land about 21 square meters! ● good day per facing south! ! ● It is possible spacious parking two at the front road about six meters! ! ● attic storage, Underfloor Storage, Storeroom, With wood deck! ●土地約21坪!●南向きにつき日当り良好です!!●前面道路約6メートルでひろびろ駐車2台可能です!!●屋根裏収納庫、床下収納、物置、ウッドデッキ付き! |
| Parking two Allowed, Super close, Facing south, Yang per good, Flat to the station, Siemens south road, Shaping land, Face-to-face kitchen, 2-story, South balcony, Underfloor Storage, Ventilation good, City gas, Attic storage 駐車2台可、スーパーが近い、南向き、陽当り良好、駅まで平坦、南側道路面す、整形地、対面式キッチン、2階建、南面バルコニー、床下収納、通風良好、都市ガス、屋根裏収納 |
Features pickup 特徴ピックアップ | | Parking two Allowed / Super close / Facing south / Yang per good / Flat to the station / Siemens south road / Shaping land / Face-to-face kitchen / 2-story / South balcony / Underfloor Storage / Ventilation good / City gas / Attic storage 駐車2台可 /スーパーが近い /南向き /陽当り良好 /駅まで平坦 /南側道路面す /整形地 /対面式キッチン /2階建 /南面バルコニー /床下収納 /通風良好 /都市ガス /屋根裏収納 | Price 価格 | | 31,800,000 yen 3180万円 | Floor plan 間取り | | 5LDK 5LDK | Units sold 販売戸数 | | 1 units 1戸 | Total units 総戸数 | | 1 units 1戸 | Land area 土地面積 | | 115.3 sq m (registration) 115.3m2(登記) | Building area 建物面積 | | 113.53 sq m (registration) 113.53m2(登記) | Driveway burden-road 私道負担・道路 | | 0.36 sq m , South 6m width 0.36m2、南6m幅 | Completion date 完成時期(築年月) | | November 1997 1997年11月 | Address 住所 | | Osaka Prefecture Higashi Shinjo 1 大阪府東大阪市新庄1 | Traffic 交通 | | Kintetsu Keihanna line "Aramoto" walk 19 minutes
JR katamachi line "Konoike Nitta" walk 23 minutes
Subway Chuo Line "Nagata" walk 31 minutes 近鉄けいはんな線「荒本」歩19分
JR片町線「鴻池新田」歩23分
地下鉄中央線「長田」歩31分
| Related links 関連リンク | | [Related Sites of this company] 【この会社の関連サイト】 | Person in charge 担当者より | | Rep Nishikawa You live who can comfort in the 20's customers: True History of age, Your smile, We will do our best so that you can provide a happy living environment. 担当者西川 真史年齢:20代お客様に納得して頂けるお住まい、お客様の笑顔、幸せな生活環境を提供できるよう全力をつくします。 | Contact お問い合せ先 | | TEL: 0800-603-2312 [Toll free] mobile phone ・ Also available from PHS
Caller ID is not notified
Please contact the "saw SUUMO (Sumo)"
If it does not lead, If the real estate company TEL:0800-603-2312【通話料無料】携帯電話・PHSからもご利用いただけます
発信者番号は通知されません
「SUUMO(スーモ)を見た」と問い合わせください
つながらない方、不動産会社の方は
| Building coverage, floor area ratio 建ぺい率・容積率 | | 60% ・ 200% 60%・200% | Time residents 入居時期 | | Consultation 相談 | Land of the right form 土地の権利形態 | | Ownership 所有権 | Structure and method of construction 構造・工法 | | Wooden 2-story 木造2階建 | Use district 用途地域 | | Two dwellings 2種住居 | Overview and notices その他概要・特記事項 | | Contact: Nishikawa Masashi, Facilities: Public Water Supply, This sewage, City gas, Parking: car space 担当者:西川 真史、設備:公営水道、本下水、都市ガス、駐車場:カースペース | Company profile 会社概要 | | <Mediation> Minister of Land, Infrastructure and Transport (2) No. 007017 (Ltd.) House Freedom Higashi shop Yubinbango577-0841 Osaka Higashi Ashidai 3-11-10 <仲介>国土交通大臣(2)第007017号(株)ハウスフリーダム東大阪店〒577-0841 大阪府東大阪市足代3-11-10 |
Floor plan間取り図 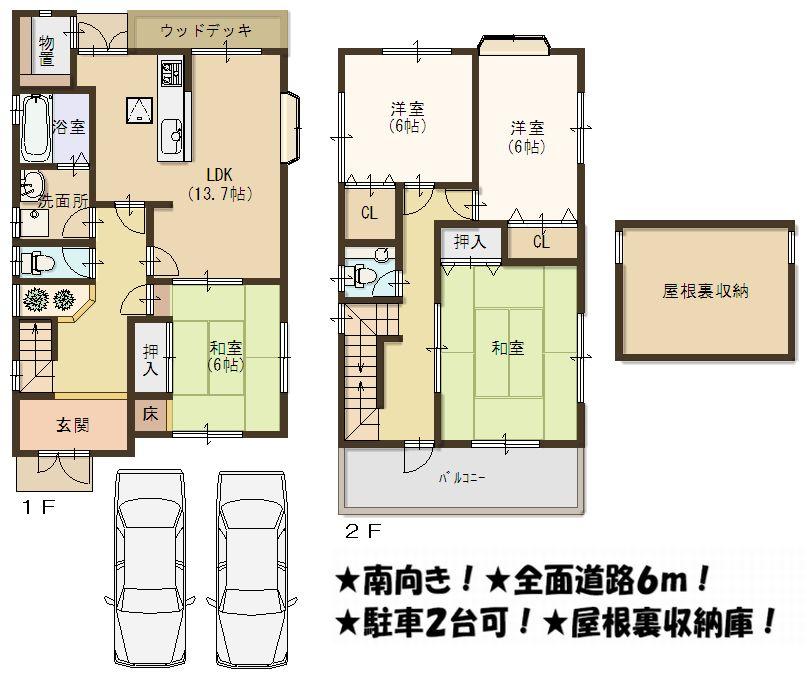 31,800,000 yen, 5LDK, Land area 115.3 sq m , Building area 113.53 sq m
3180万円、5LDK、土地面積115.3m2、建物面積113.53m2
Local appearance photo現地外観写真 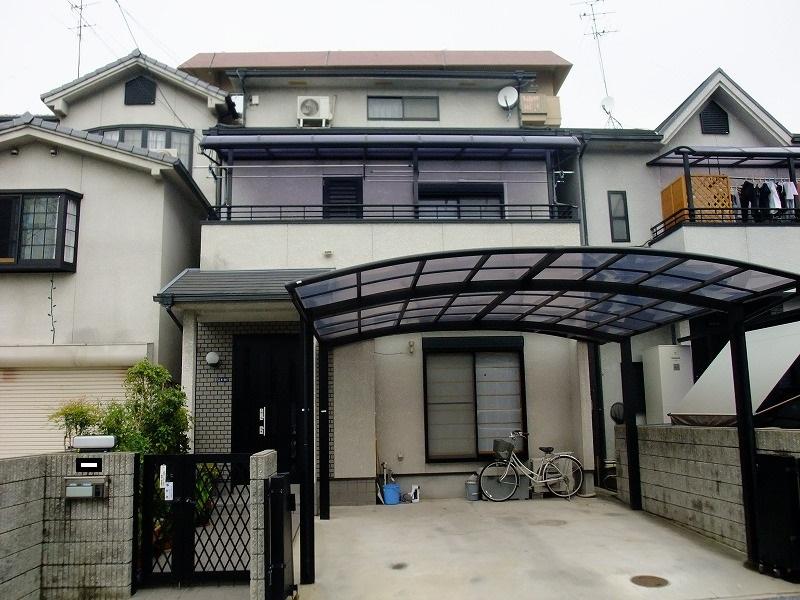 Local (10 May 2013) Shooting
現地(2013年10月)撮影
Local photos, including front road前面道路含む現地写真 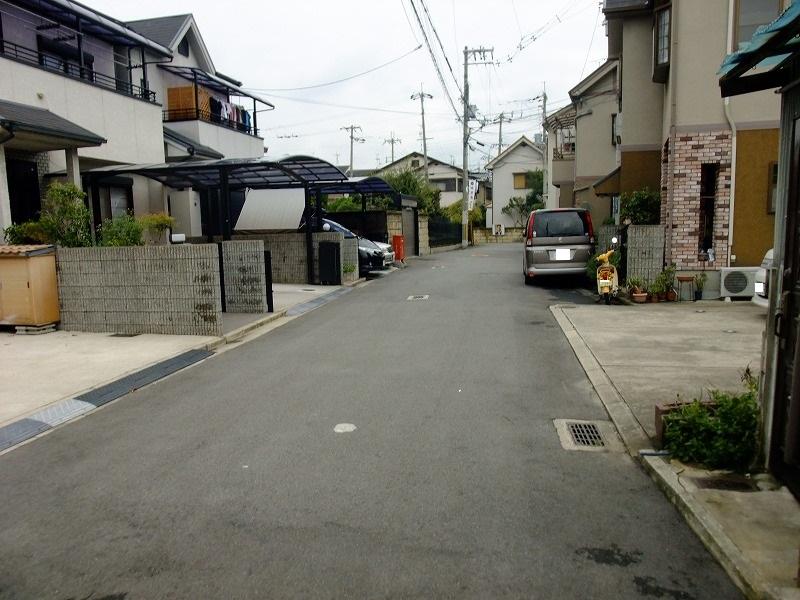 Local (10 May 2013) Shooting
現地(2013年10月)撮影
Local appearance photo現地外観写真 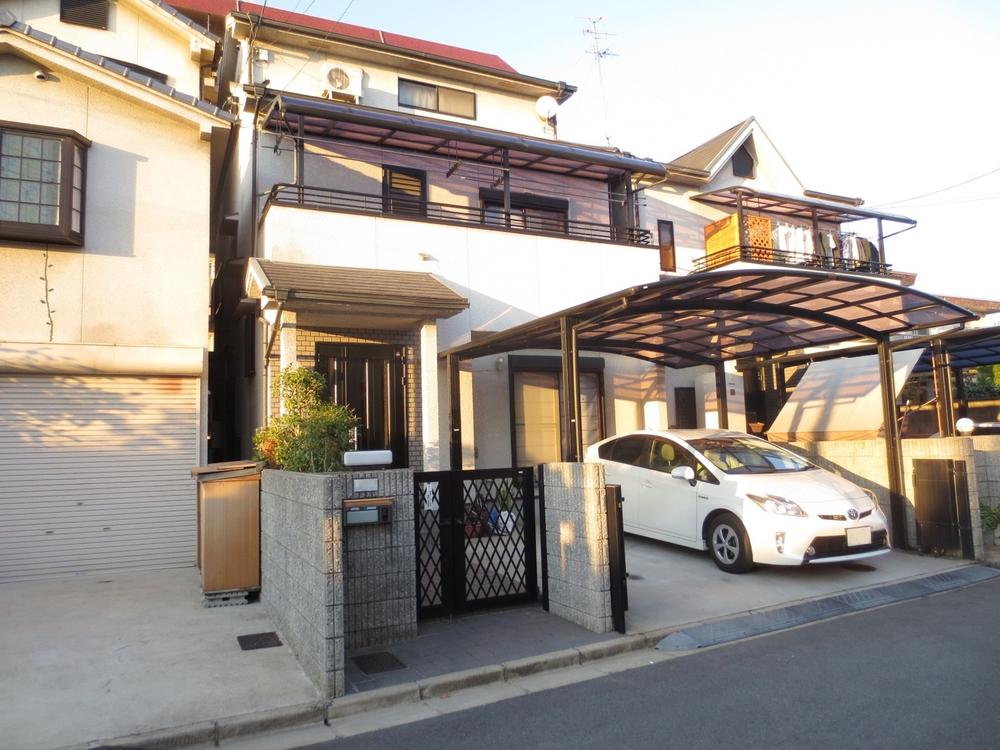 Local (11 May 2013) Shooting
現地(2013年11月)撮影
Local photos, including front road前面道路含む現地写真 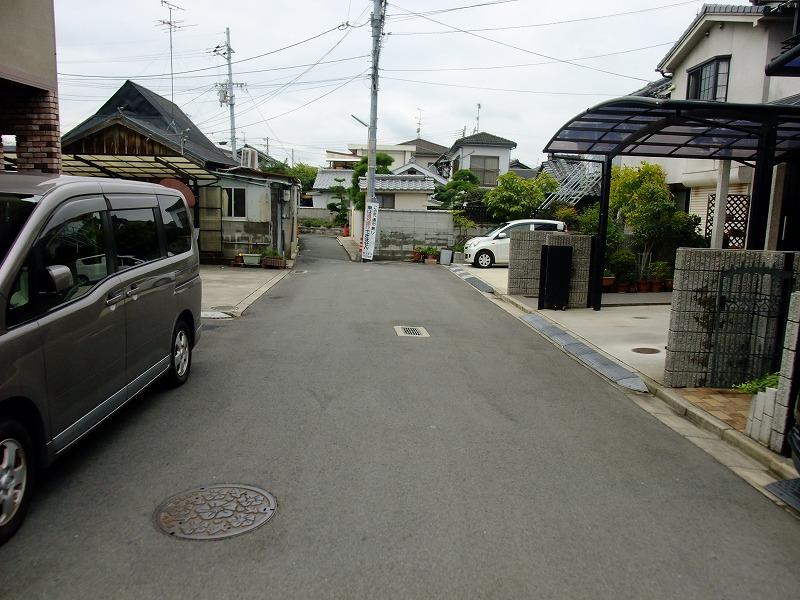 Local (10 May 2013) Shooting
現地(2013年10月)撮影
Junior high school中学校 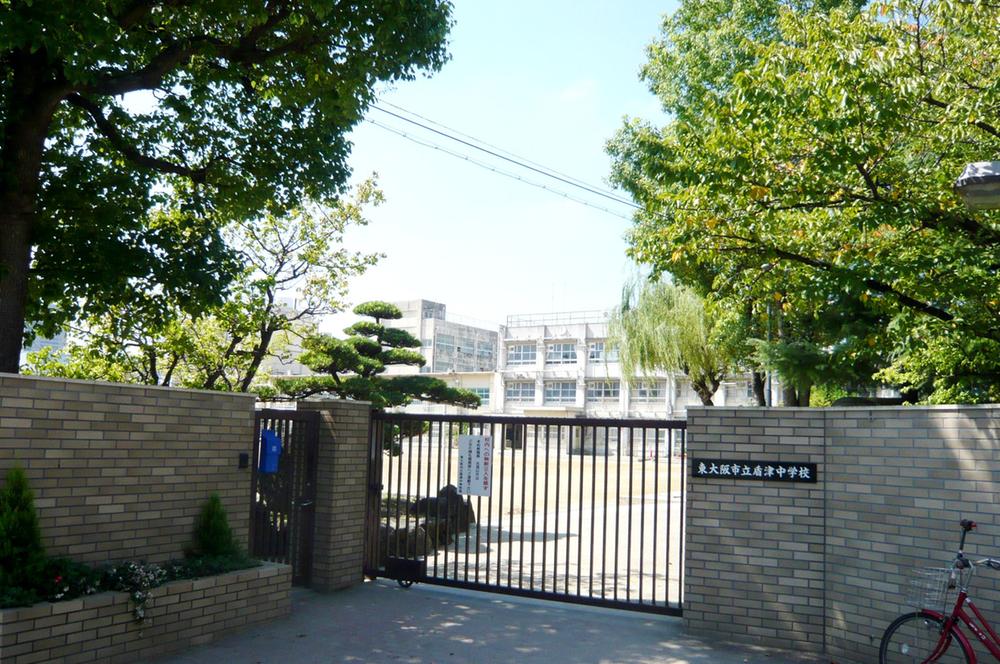 Higashi-Osaka TatsutateTsu until junior high school 567m
東大阪市立盾津中学校まで567m
Primary school小学校 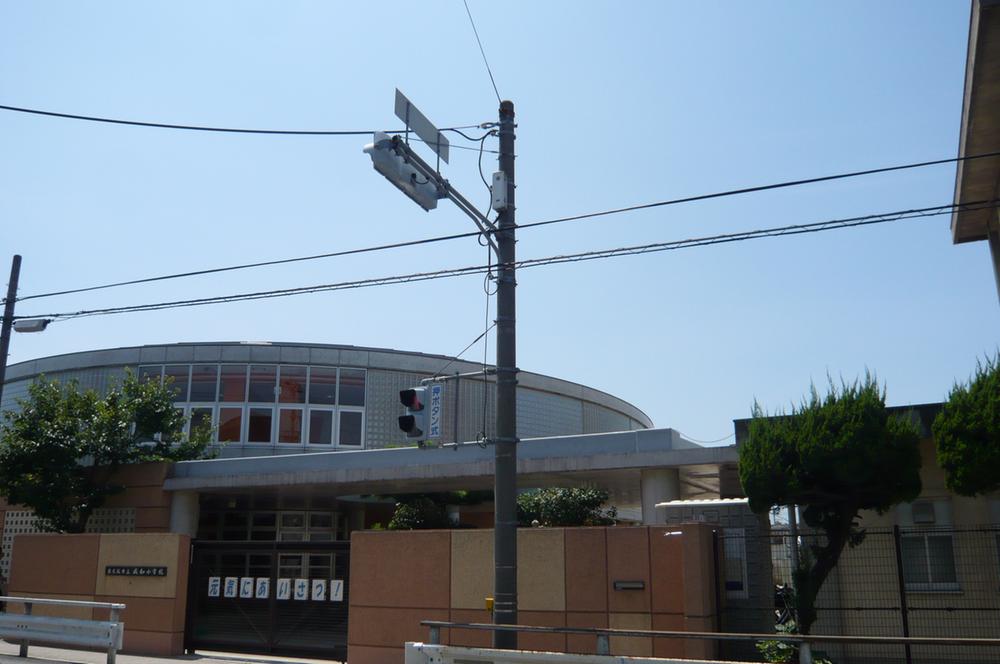 Higashi Osaka Municipal Seiwa up to elementary school 1014m
東大阪市立成和小学校まで1014m
Kindergarten ・ Nursery幼稚園・保育園 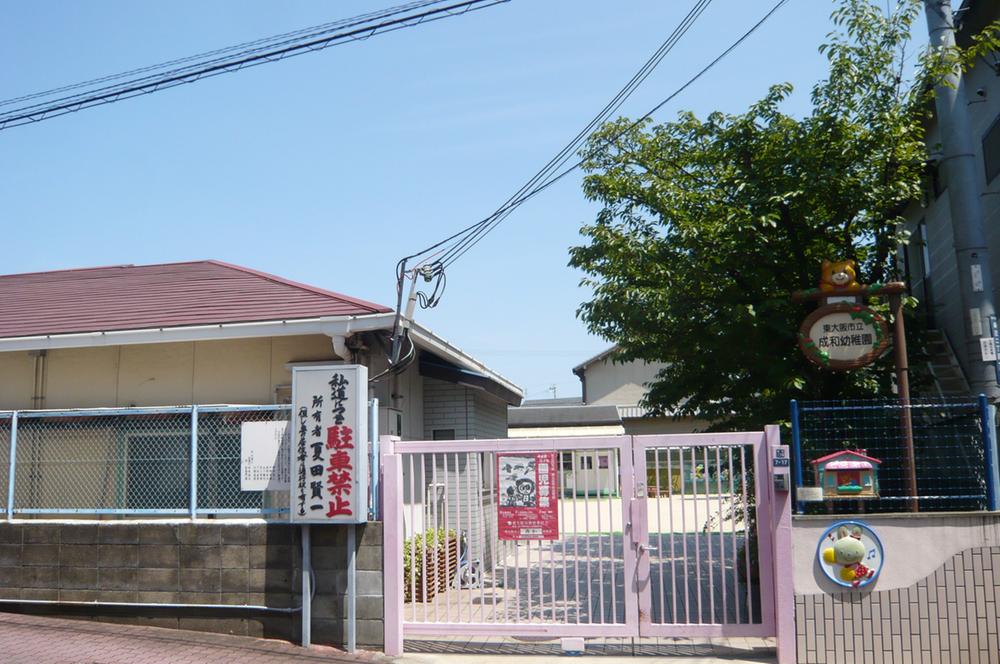 Higashi-Osaka City Museum of Seiwa to kindergarten 797m
東大阪市立成和幼稚園まで797m
Location
|









