Used Homes » Kansai » Osaka prefecture » Higashi-Osaka City
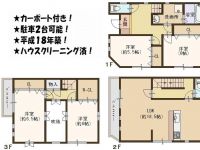 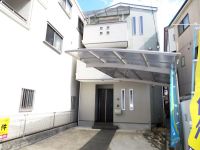
| | Osaka Prefecture Higashiosaka 大阪府東大阪市 |
| Kintetsu Osaka line "Mito" walk 11 minutes 近鉄大阪線「弥刀」歩11分 |
| ● October 2006 architecture! ! ● with carport, Parking two possible! ! ● some cross re-covering, House cleaned! It is ready-to-move-in ●平成18年10月建築!!●カーポート付き、駐車2台可能!!●一部クロス張替え、ハウスクリーニング済み!即入居可能です |
| Parking two Allowed, Immediate Available, LDK18 tatami mats or more, Super close, System kitchen, Yang per good, Flat to the station, Bathroom 1 tsubo or more, TV monitor interphone, Ventilation good, Walk-in closet, Three-story or more, City gas 駐車2台可、即入居可、LDK18畳以上、スーパーが近い、システムキッチン、陽当り良好、駅まで平坦、浴室1坪以上、TVモニタ付インターホン、通風良好、ウォークインクロゼット、3階建以上、都市ガス |
Features pickup 特徴ピックアップ | | Parking two Allowed / Immediate Available / LDK18 tatami mats or more / Super close / System kitchen / Yang per good / Flat to the station / Bathroom 1 tsubo or more / TV monitor interphone / Ventilation good / Walk-in closet / Three-story or more / City gas 駐車2台可 /即入居可 /LDK18畳以上 /スーパーが近い /システムキッチン /陽当り良好 /駅まで平坦 /浴室1坪以上 /TVモニタ付インターホン /通風良好 /ウォークインクロゼット /3階建以上 /都市ガス | Price 価格 | | 26,300,000 yen 2630万円 | Floor plan 間取り | | 4LDK 4LDK | Units sold 販売戸数 | | 1 units 1戸 | Total units 総戸数 | | 1 units 1戸 | Land area 土地面積 | | 94.61 sq m (registration) 94.61m2(登記) | Building area 建物面積 | | 112.99 sq m (registration) 112.99m2(登記) | Driveway burden-road 私道負担・道路 | | Nothing, Northwest 4m width (contact the road width 4m) 無、北西4m幅(接道幅4m) | Completion date 完成時期(築年月) | | October 2006 2006年10月 | Address 住所 | | Osaka Prefecture Higashi Kizuri 4 大阪府東大阪市衣摺4 | Traffic 交通 | | Kintetsu Osaka line "Mito" walk 11 minutes
Kintetsu Osaka line "Nagase" walk 19 minutes
JR Osaka Higashi Line "JR Nagase" walk 21 minutes 近鉄大阪線「弥刀」歩11分
近鉄大阪線「長瀬」歩19分
JRおおさか東線「JR長瀬」歩21分
| Related links 関連リンク | | [Related Sites of this company] 【この会社の関連サイト】 | Person in charge 担当者より | | Person in charge of real-estate and building torii St. Age: 30s your joy is my joy. We want to let me propose a really happily enjoy your house hunting. We promise hard. Let me help you with a dream. 担当者宅建鳥居 聖年齢:30代お客様の喜びが私の喜びです。本当に喜んで頂けるお家探しをご提案させて頂きたいと思っております。一生懸命をお約束します。夢のお手伝いをさせて下さい。 | Contact お問い合せ先 | | TEL: 0800-603-2312 [Toll free] mobile phone ・ Also available from PHS
Caller ID is not notified
Please contact the "saw SUUMO (Sumo)"
If it does not lead, If the real estate company TEL:0800-603-2312【通話料無料】携帯電話・PHSからもご利用いただけます
発信者番号は通知されません
「SUUMO(スーモ)を見た」と問い合わせください
つながらない方、不動産会社の方は
| Building coverage, floor area ratio 建ぺい率・容積率 | | 60% ・ 160% 60%・160% | Time residents 入居時期 | | Immediate available 即入居可 | Land of the right form 土地の権利形態 | | Ownership 所有権 | Structure and method of construction 構造・工法 | | Wooden three-story 木造3階建 | Use district 用途地域 | | Two dwellings 2種住居 | Overview and notices その他概要・特記事項 | | Contact: Torii St., Facilities: Public Water Supply, This sewage, City gas, Parking: car space 担当者:鳥居 聖、設備:公営水道、本下水、都市ガス、駐車場:カースペース | Company profile 会社概要 | | <Mediation> Minister of Land, Infrastructure and Transport (2) No. 007017 (Ltd.) House Freedom Higashi shop Yubinbango577-0841 Osaka Higashi Ashidai 3-11-10 <仲介>国土交通大臣(2)第007017号(株)ハウスフリーダム東大阪店〒577-0841 大阪府東大阪市足代3-11-10 |
Floor plan間取り図 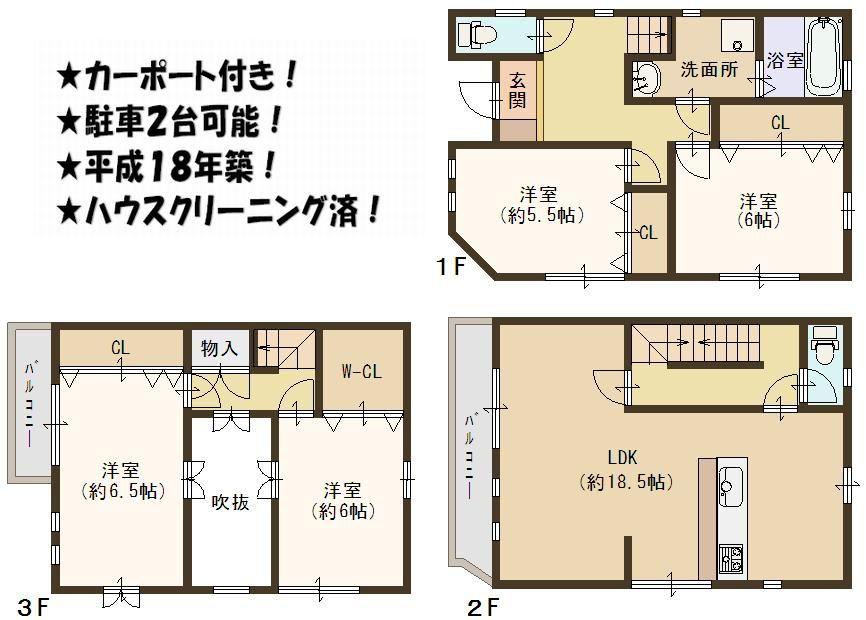 26,300,000 yen, 4LDK, Land area 94.61 sq m , Building area 112.99 sq m
2630万円、4LDK、土地面積94.61m2、建物面積112.99m2
Local appearance photo現地外観写真 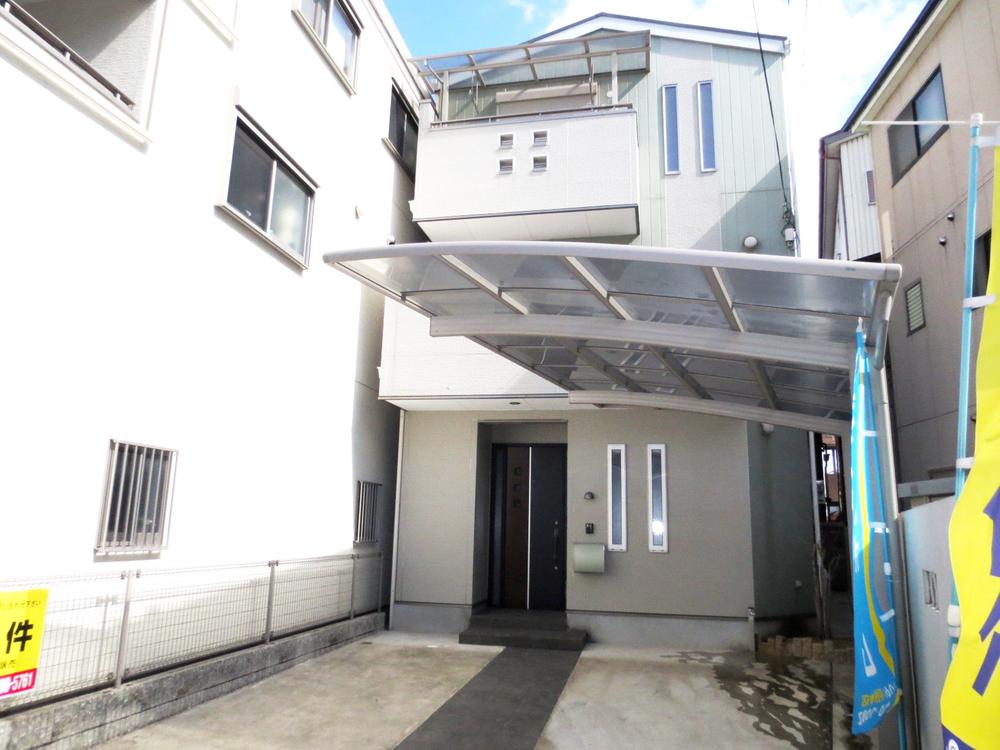 Local (10 May 2013) Shooting
現地(2013年10月)撮影
Parking lot駐車場 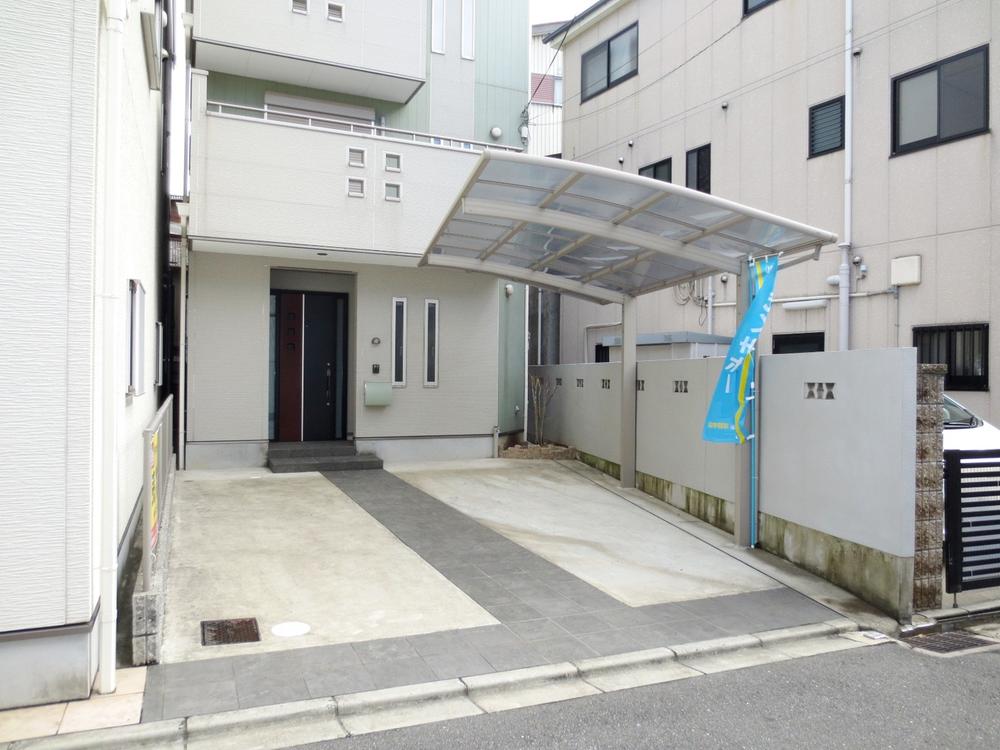 Local (10 May 2013) Shooting
現地(2013年10月)撮影
Livingリビング 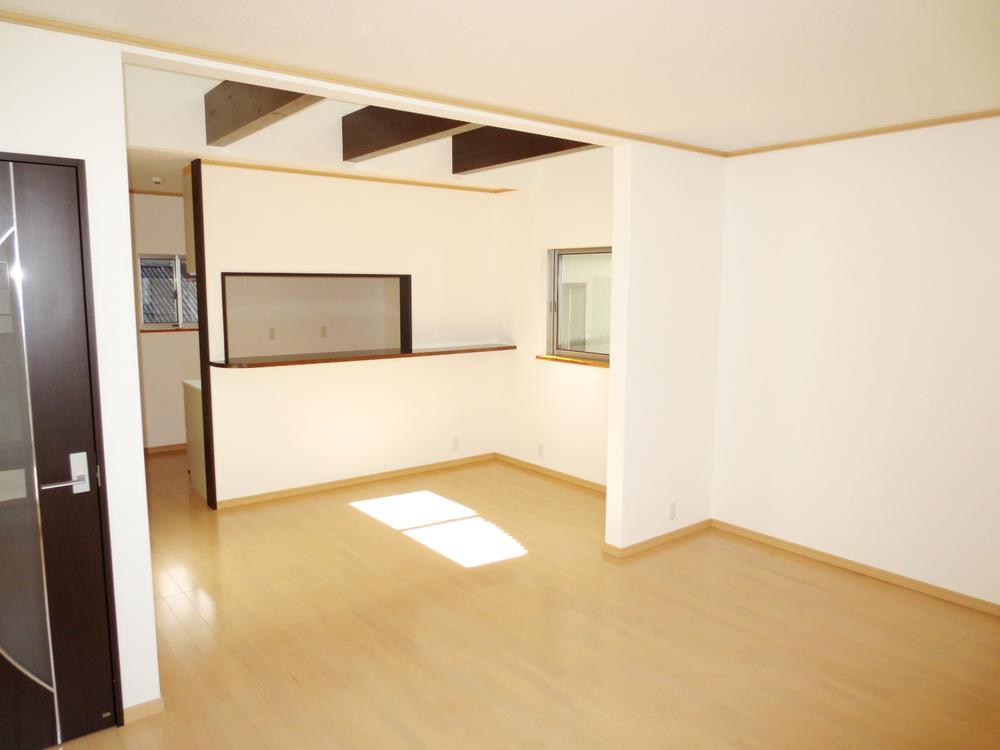 Local (10 May 2013) Shooting
現地(2013年10月)撮影
Bathroom浴室 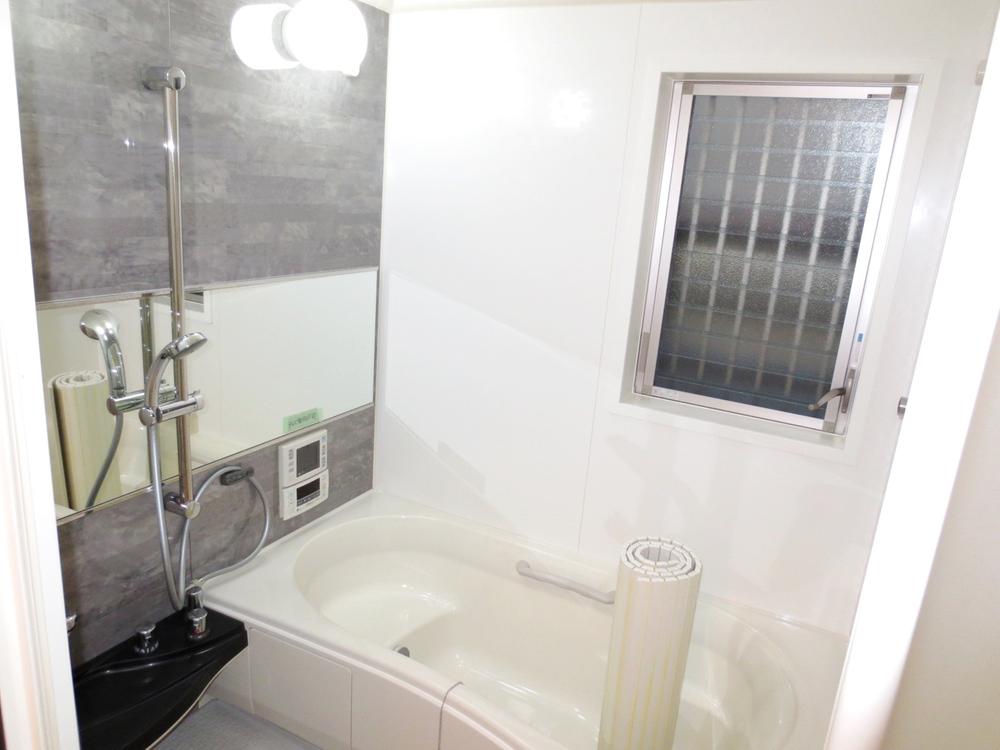 Local (10 May 2013) Shooting
現地(2013年10月)撮影
Kitchenキッチン 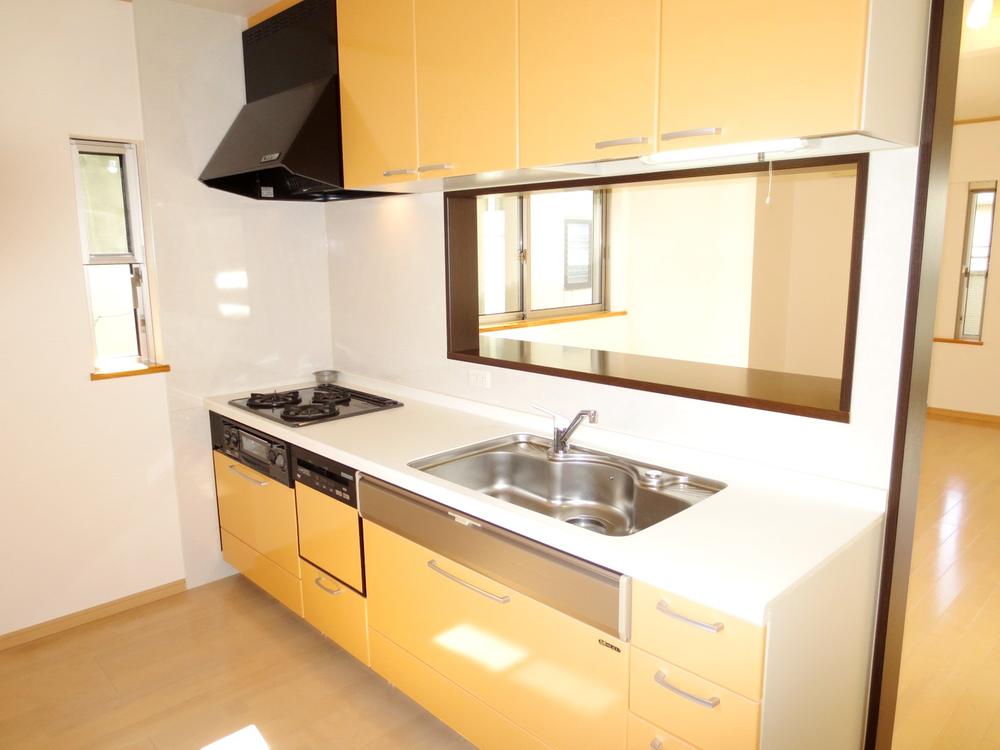 Local (10 May 2013) Shooting
現地(2013年10月)撮影
Non-living roomリビング以外の居室 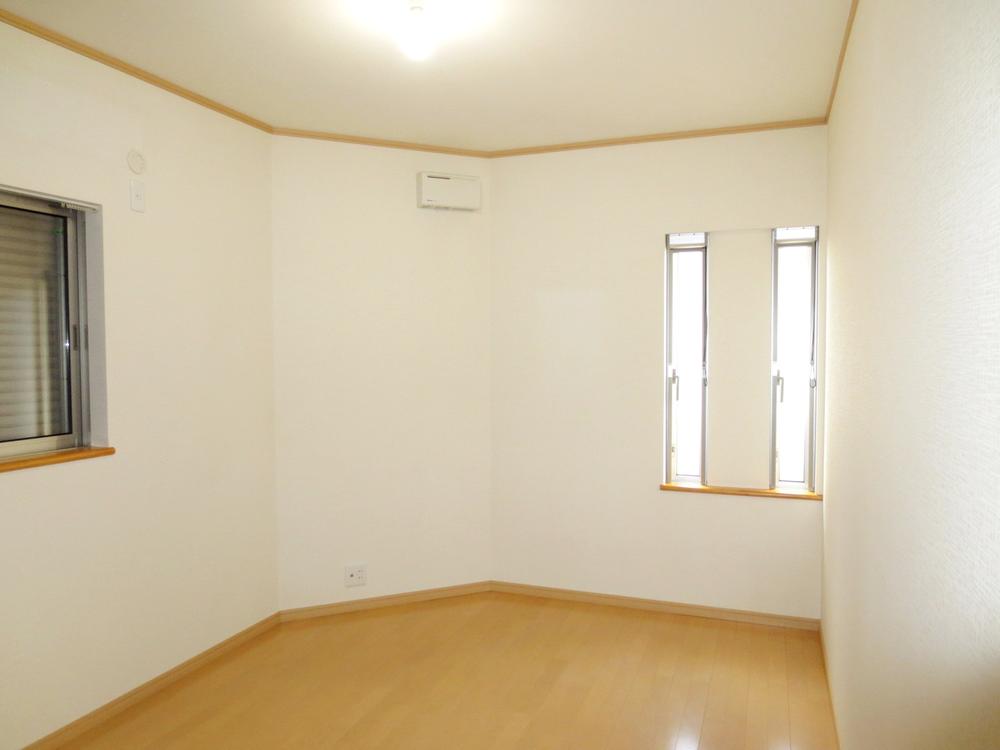 Local (10 May 2013) Shooting
現地(2013年10月)撮影
Entrance玄関 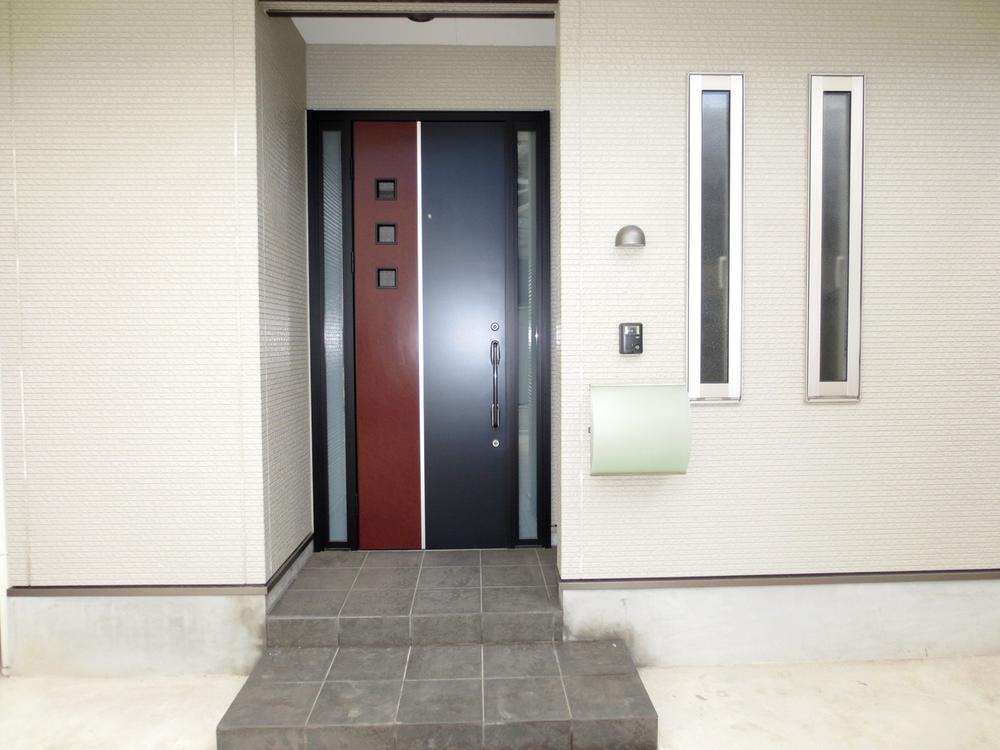 Local (10 May 2013) Shooting
現地(2013年10月)撮影
Wash basin, toilet洗面台・洗面所 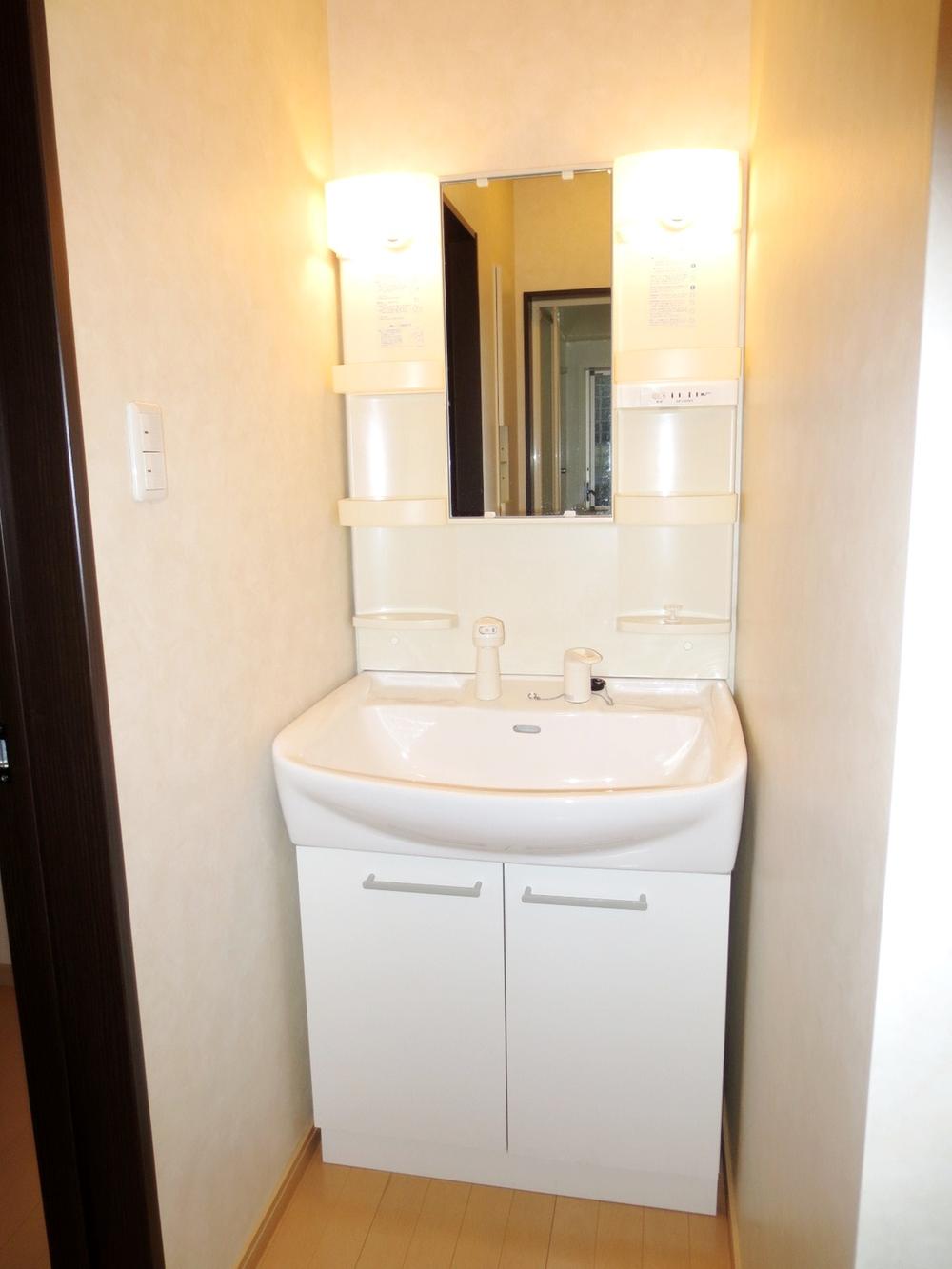 Local (10 May 2013) Shooting
現地(2013年10月)撮影
Receipt収納 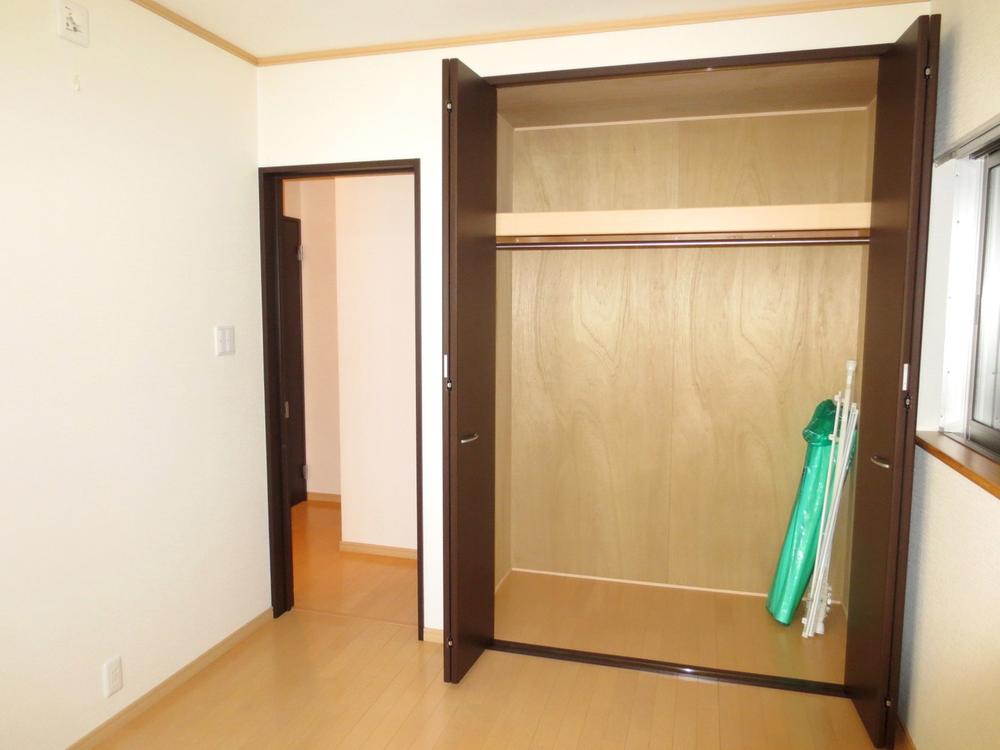 Local (10 May 2013) Shooting
現地(2013年10月)撮影
Toiletトイレ 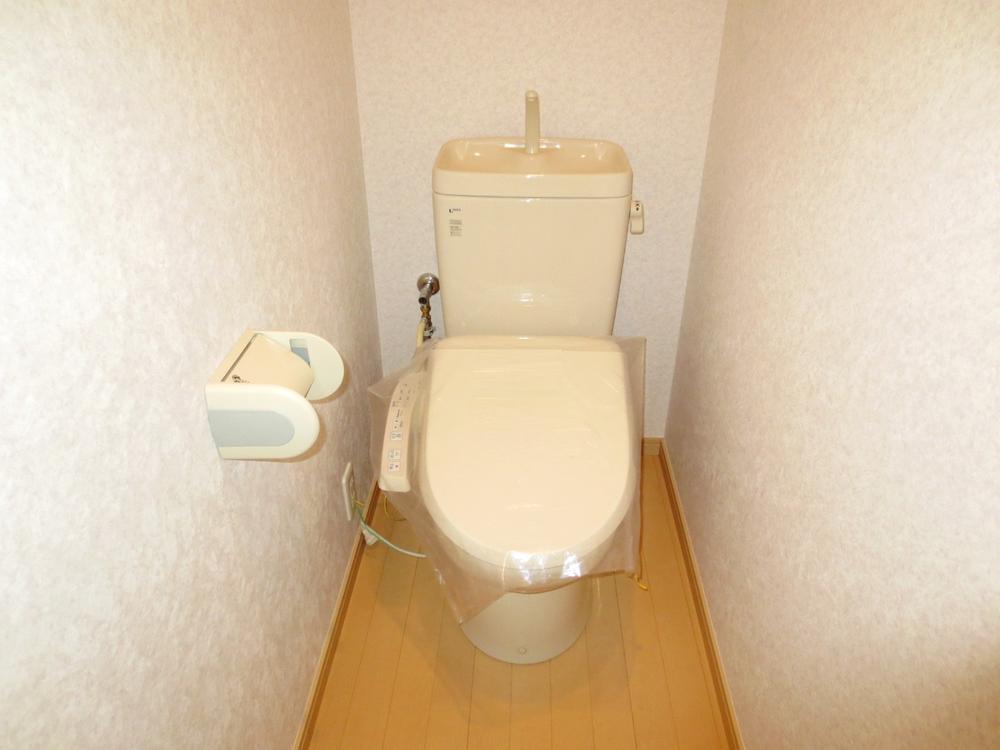 Local (10 May 2013) Shooting
現地(2013年10月)撮影
Balconyバルコニー 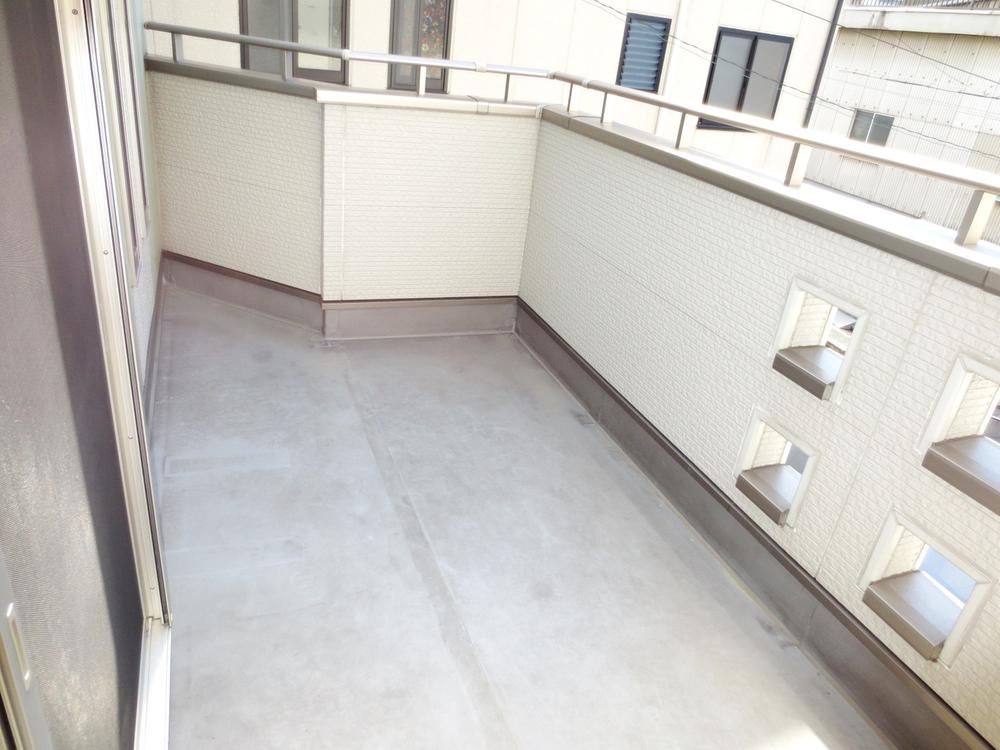 Local (10 May 2013) Shooting
現地(2013年10月)撮影
Supermarketスーパー 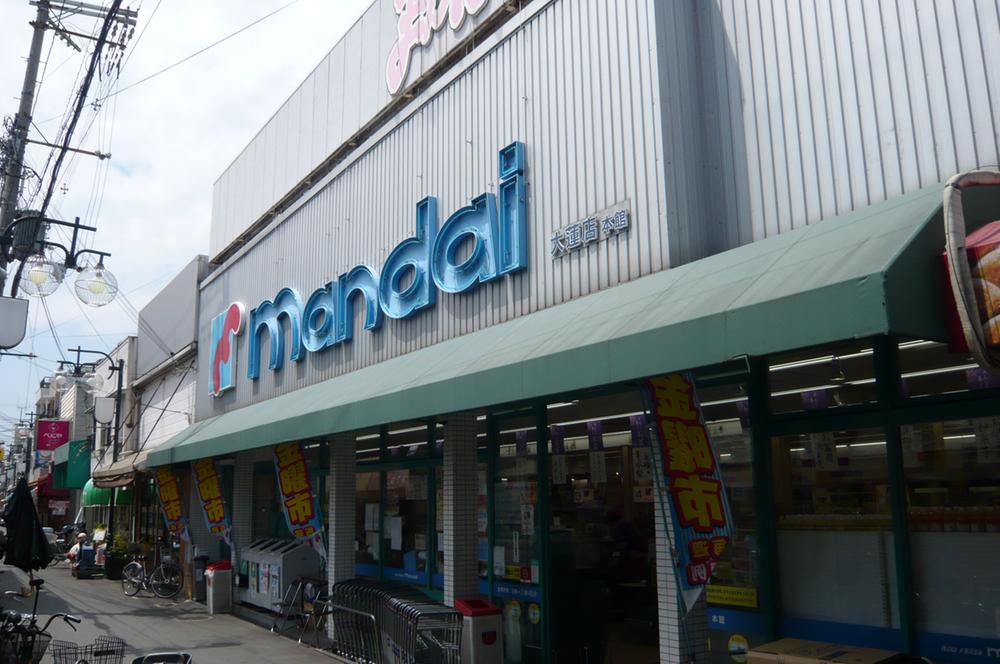 491m until Bandai Daihasu shop
万代大蓮店まで491m
Otherその他 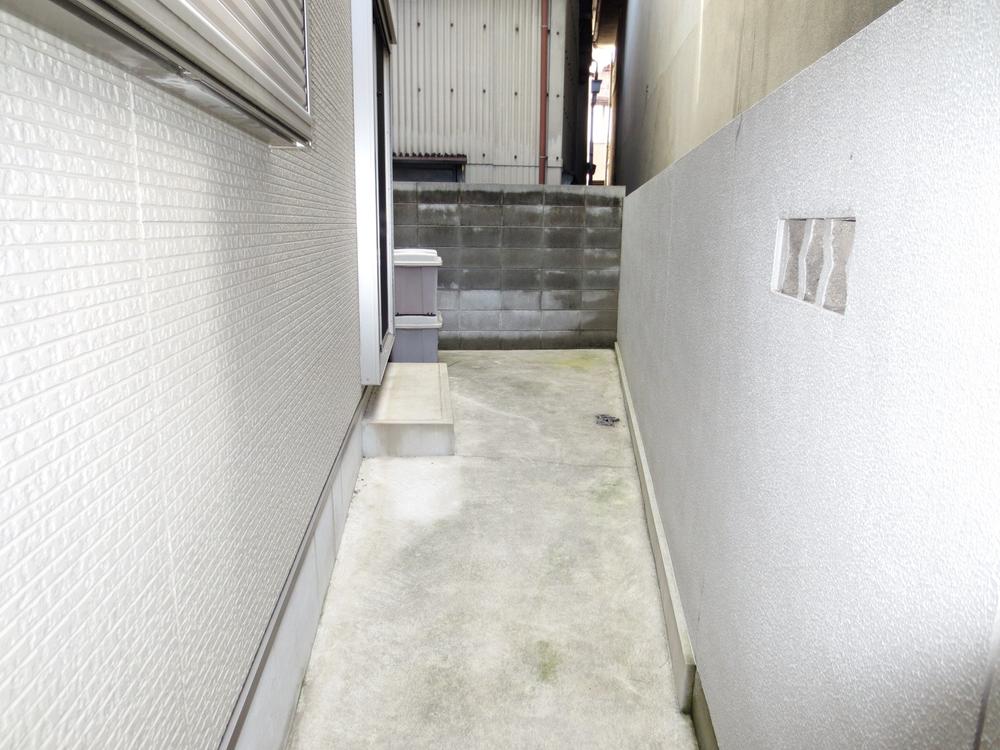 Local (10 May 2013) Shooting
現地(2013年10月)撮影
Livingリビング 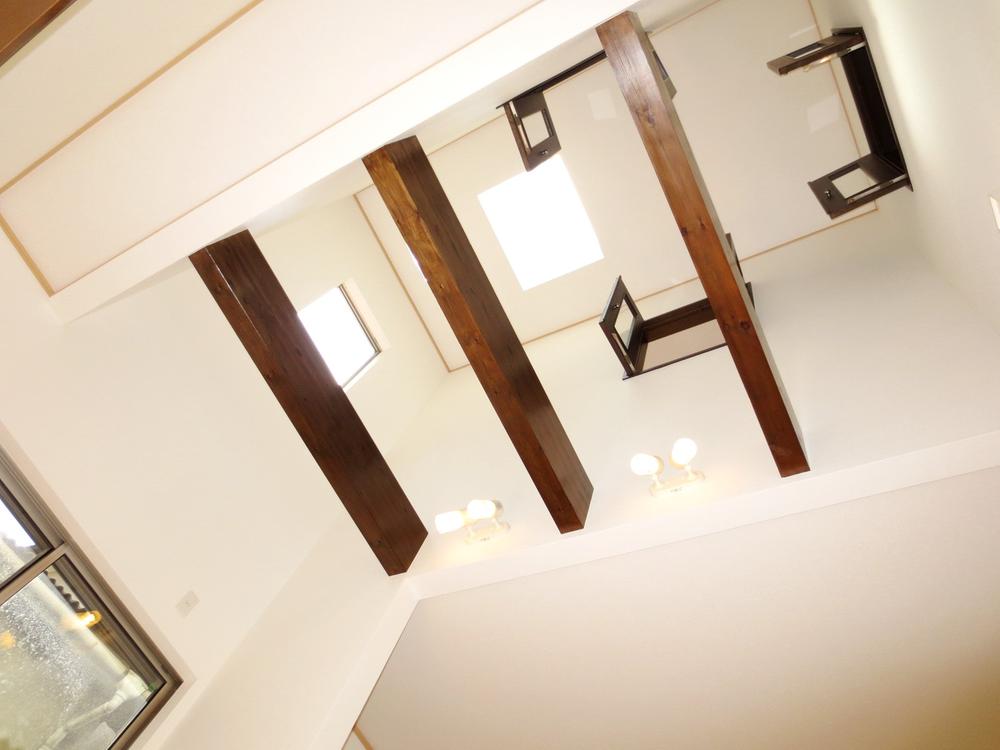 Blow-by
吹き抜け
Non-living roomリビング以外の居室 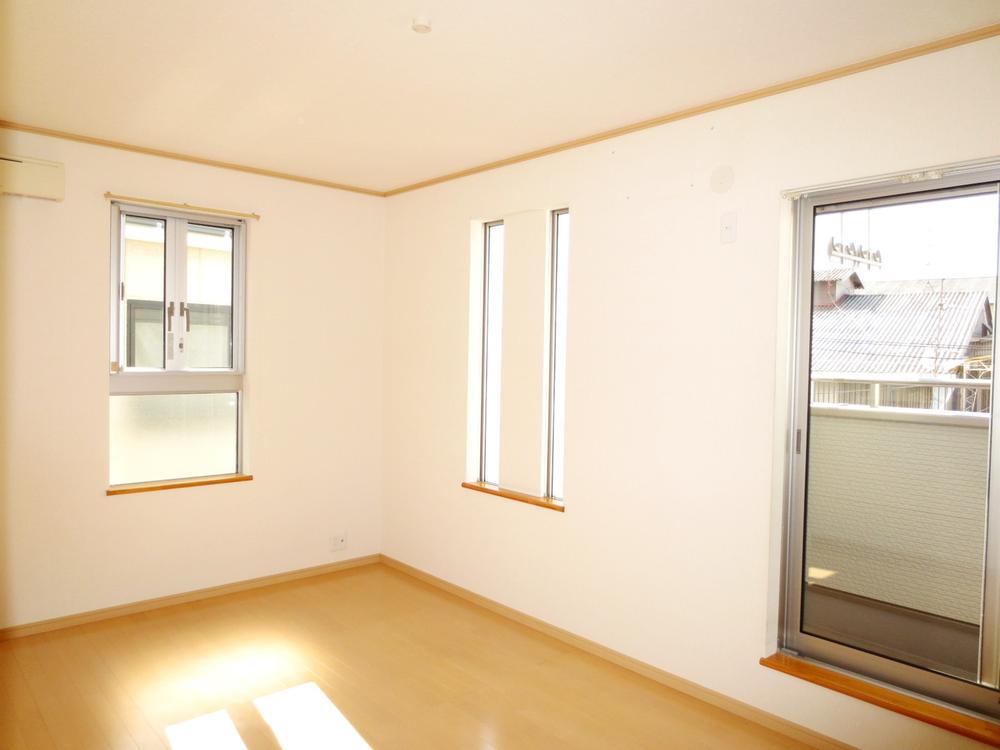 Local (10 May 2013) Shooting
現地(2013年10月)撮影
Entrance玄関 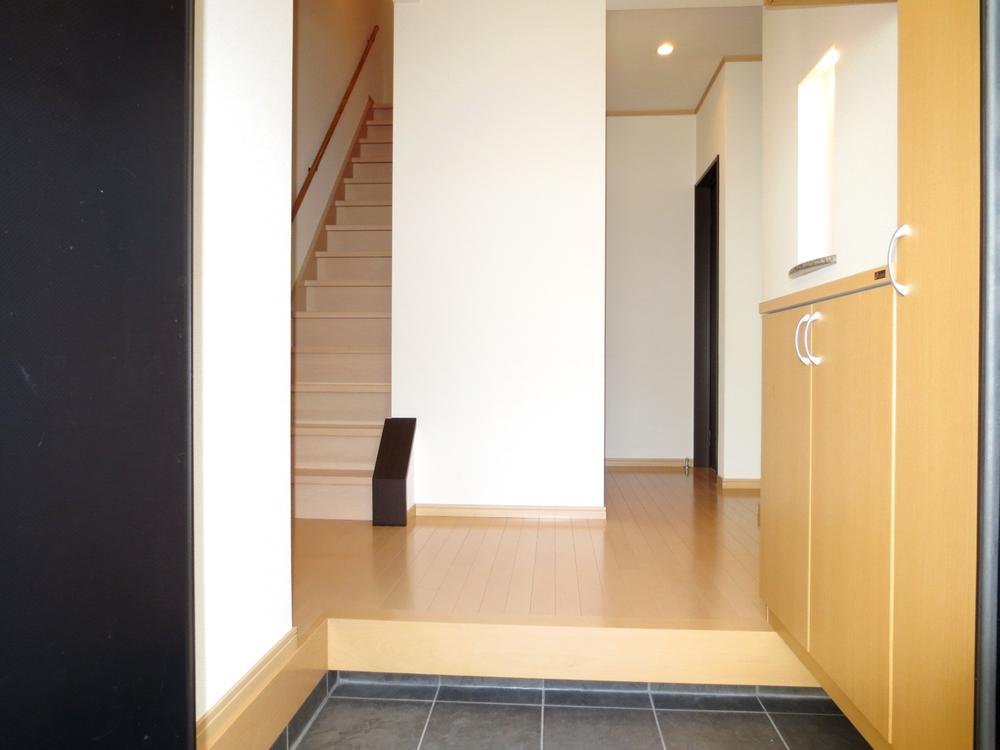 Local (10 May 2013) Shooting
現地(2013年10月)撮影
Receipt収納 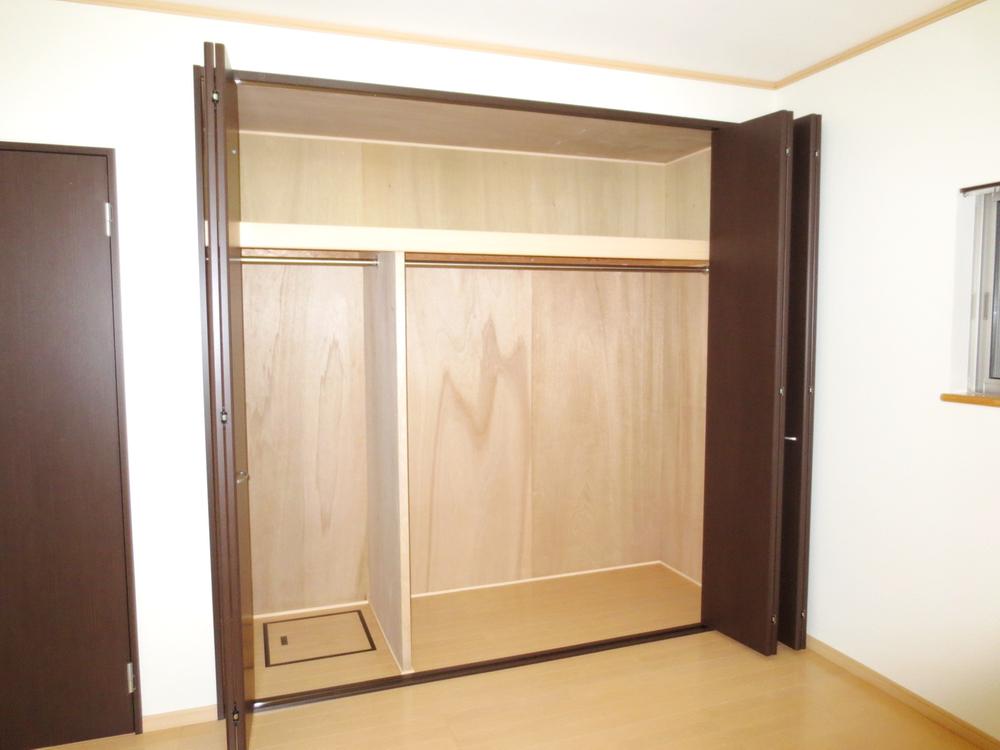 Local (10 May 2013) Shooting
現地(2013年10月)撮影
Drug storeドラッグストア 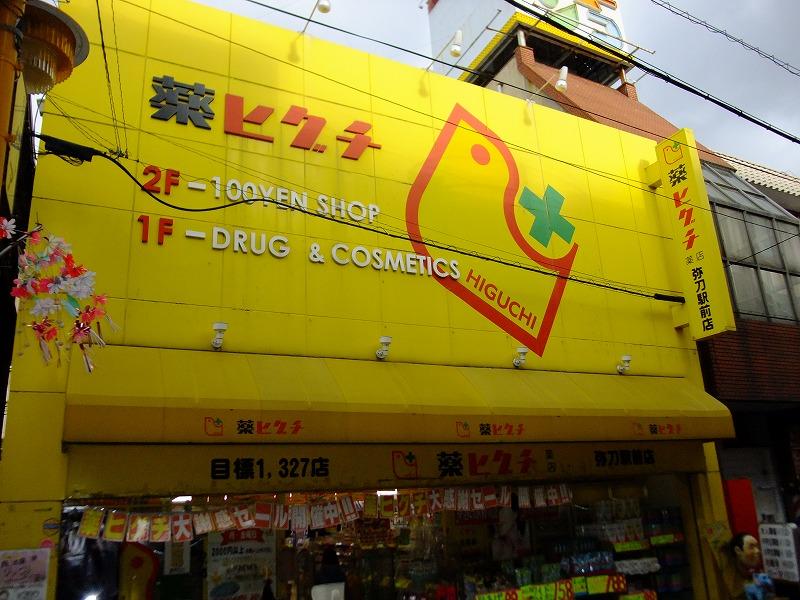 Medicine Higuchi Mito until Station shop 894m
薬ヒグチ弥刀駅前店まで894m
Entrance玄関 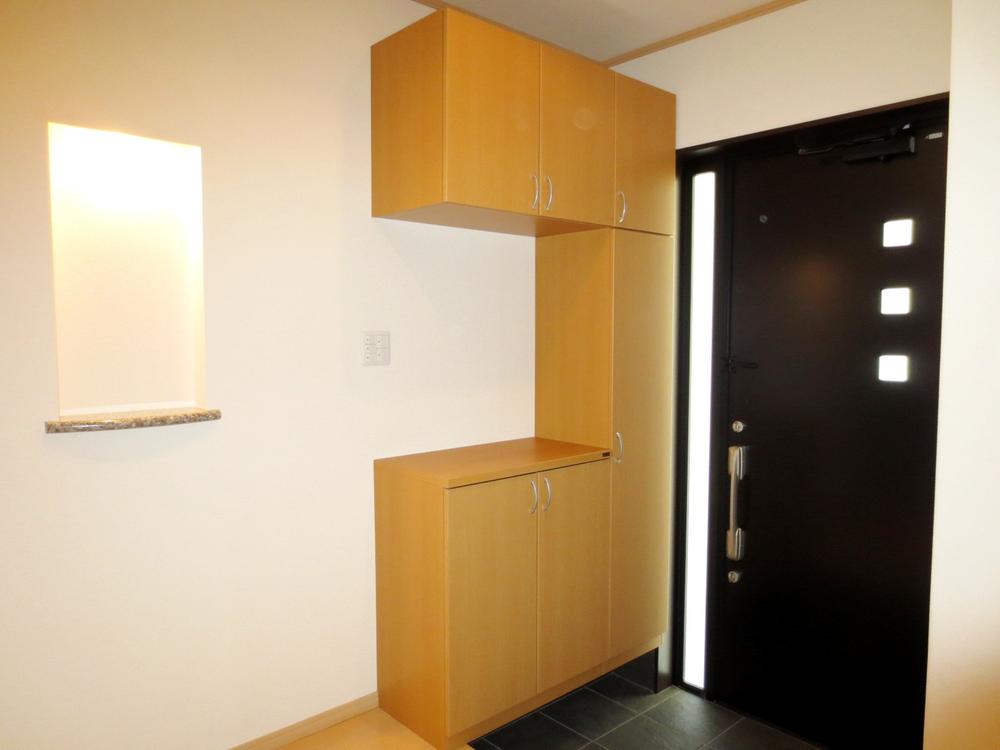 Local (10 May 2013) Shooting
現地(2013年10月)撮影
Receipt収納 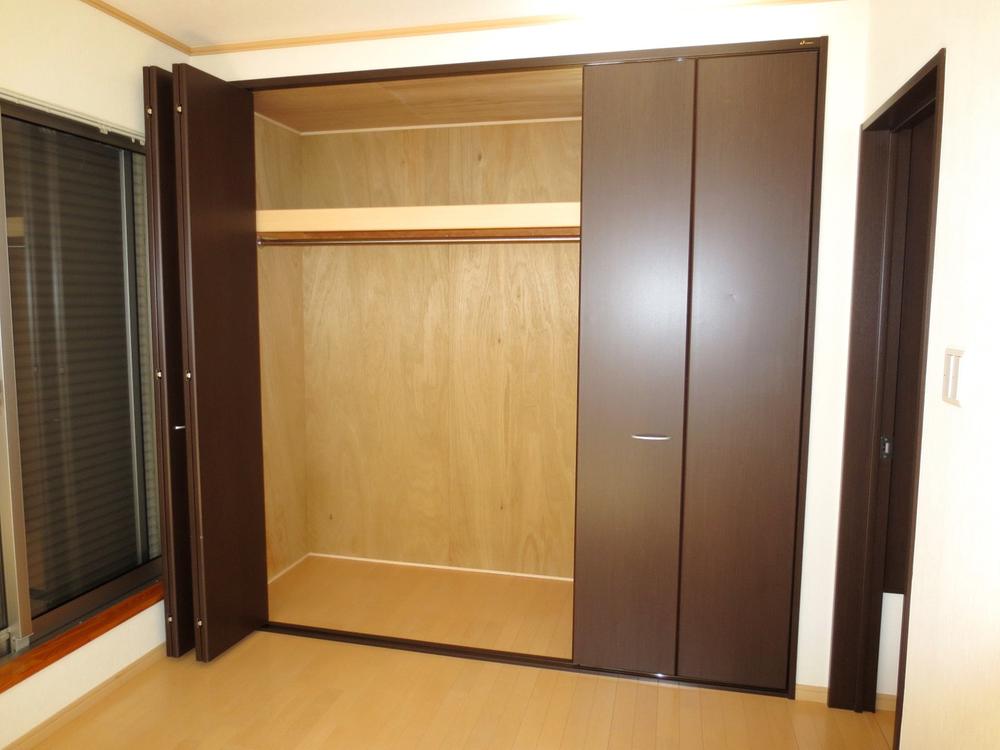 Local (10 May 2013) Shooting
現地(2013年10月)撮影
Location
|






















