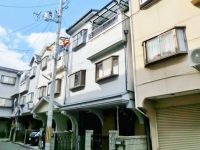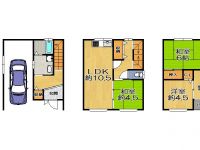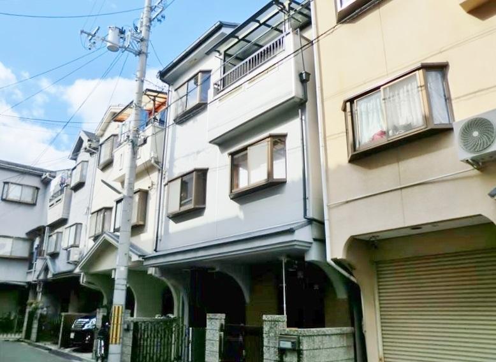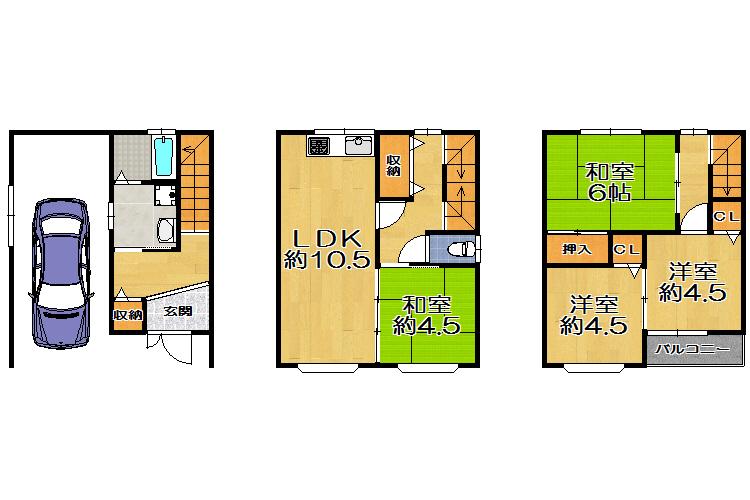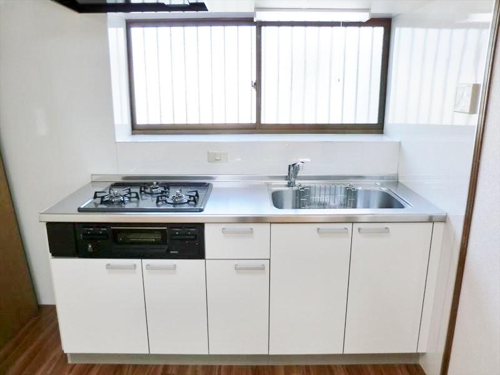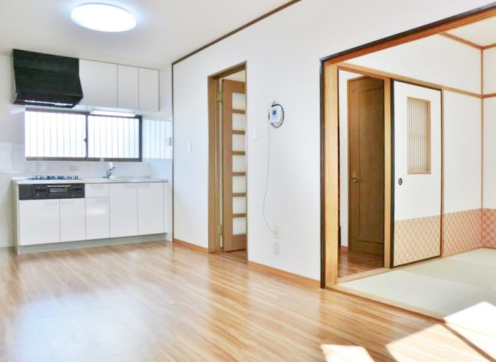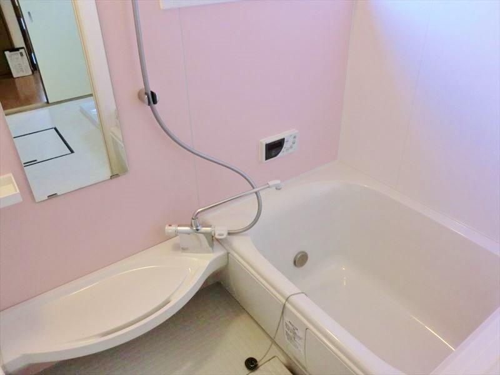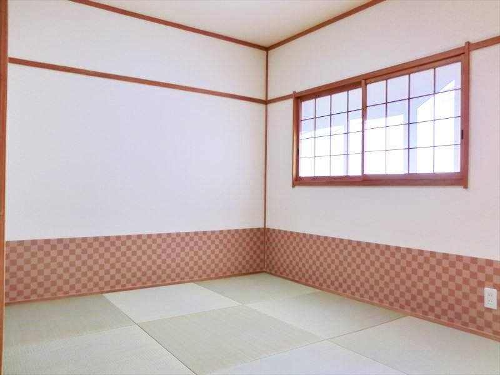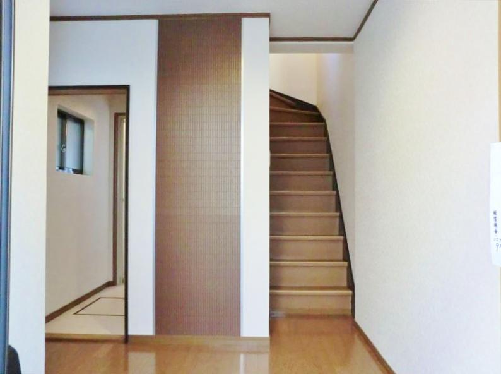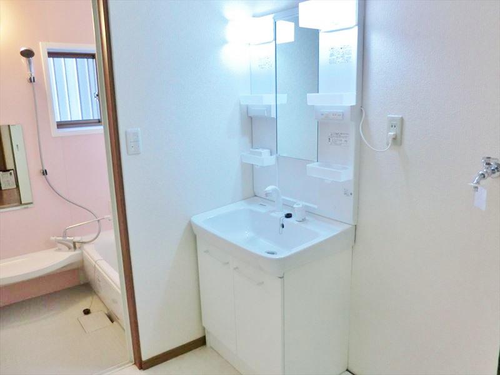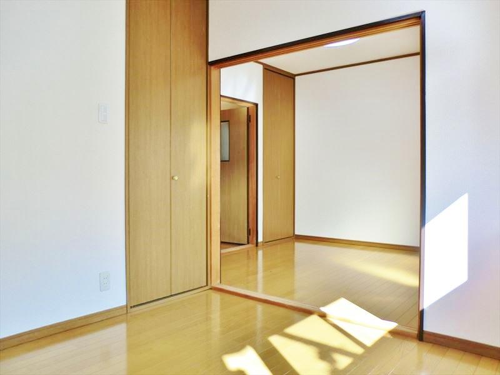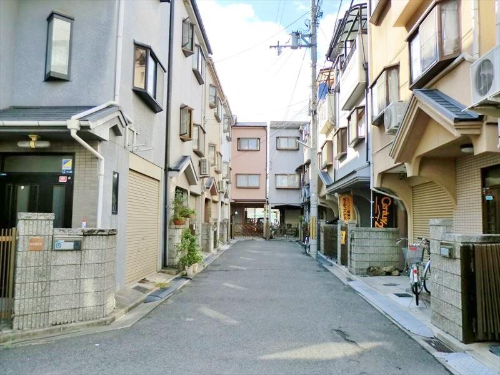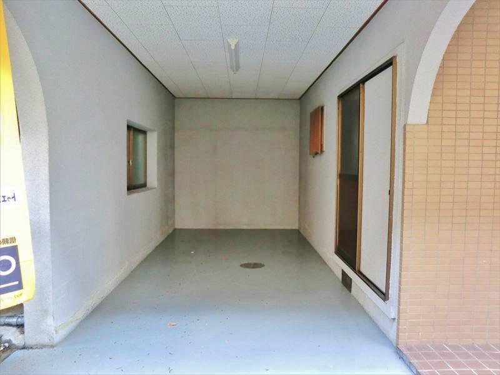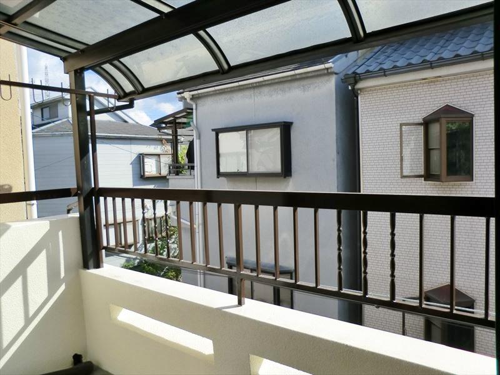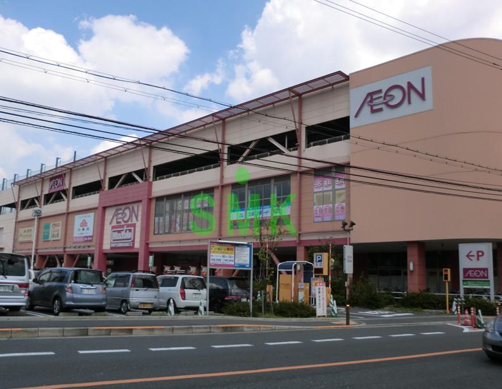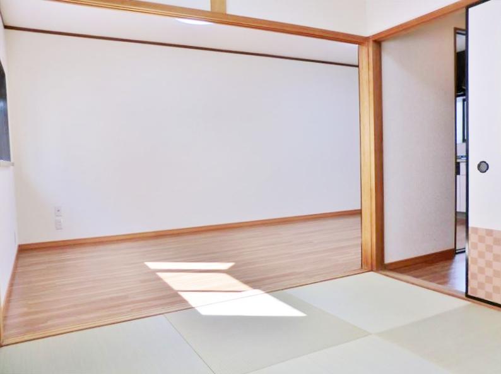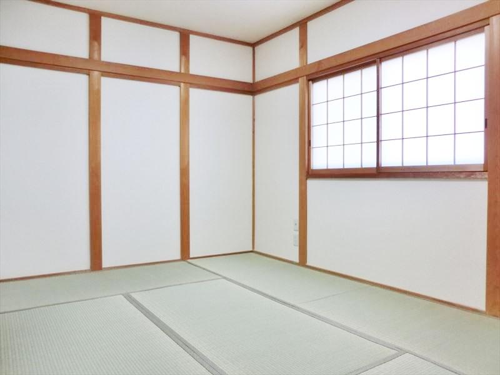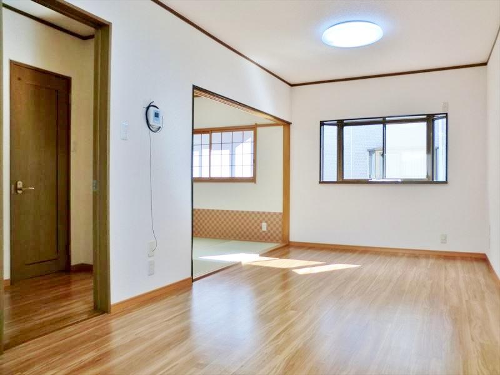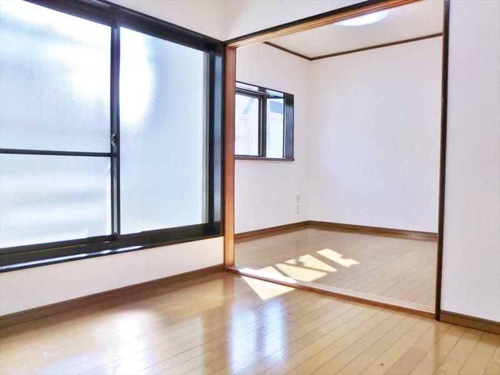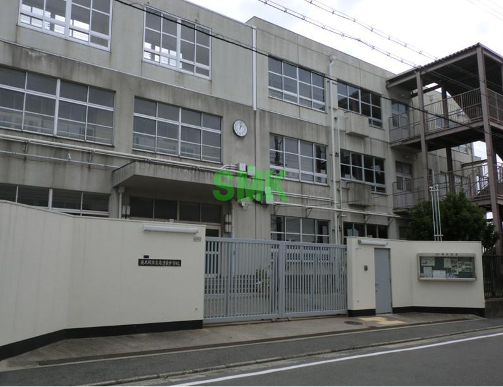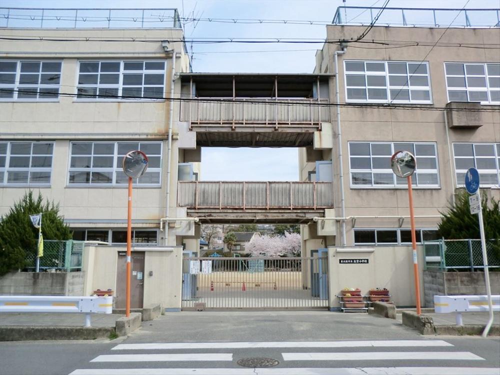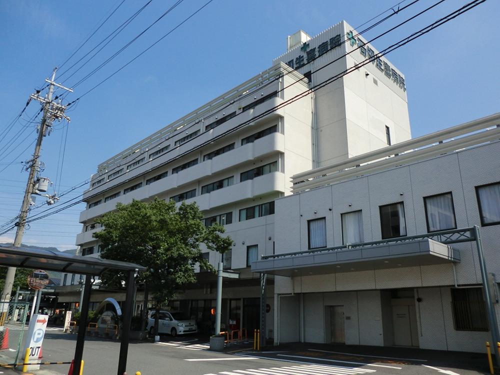|
|
Osaka Prefecture Higashiosaka
大阪府東大阪市
|
|
Kintetsu Keihanna line "Yoshida" walk 13 minutes
近鉄けいはんな線「吉田」歩13分
|
|
■ I'm glad the room the entire renovation properties! ■ Please do not hesitate to visit because it is a vacant house ■ Easy in the large park walk
■ うれしい室内全面リフォーム物件です!■ 空家ですのでお気軽にご見学してください■ 大型公園徒歩で楽々
|
|
Immediate Available, Interior renovation, Facing south, System kitchen, Yang per good, Flat to the station, Around traffic fewerese-style room, Shaping land, Washbasin with shower, South balcony, Warm water washing toilet seat, The window in the bathroom, Ventilation good, Built garage, Three-story or more, City gas, Maintained sidewalk, Flat terrain
即入居可、内装リフォーム、南向き、システムキッチン、陽当り良好、駅まで平坦、周辺交通量少なめ、和室、整形地、シャワー付洗面台、南面バルコニー、温水洗浄便座、浴室に窓、通風良好、ビルトガレージ、3階建以上、都市ガス、整備された歩道、平坦地
|
Features pickup 特徴ピックアップ | | Immediate Available / Interior renovation / Facing south / System kitchen / Yang per good / Flat to the station / Around traffic fewer / Japanese-style room / Shaping land / Washbasin with shower / South balcony / Warm water washing toilet seat / The window in the bathroom / Ventilation good / Built garage / Three-story or more / City gas / Maintained sidewalk / Flat terrain 即入居可 /内装リフォーム /南向き /システムキッチン /陽当り良好 /駅まで平坦 /周辺交通量少なめ /和室 /整形地 /シャワー付洗面台 /南面バルコニー /温水洗浄便座 /浴室に窓 /通風良好 /ビルトガレージ /3階建以上 /都市ガス /整備された歩道 /平坦地 |
Event information イベント情報 | | Local tours (Please be sure to ask in advance) schedule / During the public time / 10:00 ~ 21:00 ※ Staff are not resident in the local. Please contact us in advance. It will lead also from mobile phone Until 0120-717371 現地見学会(事前に必ずお問い合わせください)日程/公開中時間/10:00 ~ 21:00※ 現地にはスタッフは常駐しておりません。必ず事前にお問い合わせ下さい。 携帯電話からも繋がります 0120-717371まで |
Price 価格 | | 15.8 million yen 1580万円 |
Floor plan 間取り | | 4LDK 4LDK |
Units sold 販売戸数 | | 1 units 1戸 |
Land area 土地面積 | | 43.07 sq m (registration) 43.07m2(登記) |
Building area 建物面積 | | 94.77 sq m (registration) 94.77m2(登記) |
Driveway burden-road 私道負担・道路 | | Nothing, South 4.7m width 無、南4.7m幅 |
Completion date 完成時期(築年月) | | January 1996 1996年1月 |
Address 住所 | | Osaka Prefecture Higashi Yoshihara 2 大阪府東大阪市吉原2 |
Traffic 交通 | | Kintetsu Keihanna line "Yoshida" walk 13 minutes
Kintetsu Keihanna line "Aramoto" walk 27 minutes
JR katamachi line "Suminodo" walk 35 minutes 近鉄けいはんな線「吉田」歩13分
近鉄けいはんな線「荒本」歩27分
JR片町線「住道」歩35分
|
Related links 関連リンク | | [Related Sites of this company] 【この会社の関連サイト】 |
Person in charge 担当者より | | Person in charge of real-estate and building Seiji Kumamoto Age: 30 Daigyokai experience: taking advantage of the 11-year real estate experience in more than 10 years of career, We try to allow accurate advice to customers per person per person. First, I look forward to not hesitate to consult. 担当者宅建隈元 誠治年齢:30代業界経験:11年不動産経験10年以上のキャリアを活かし、お客様お一人お一人に的確なアドバイスができるように心掛けています。まずはお気軽にご相談お待ちしております。 |
Contact お問い合せ先 | | TEL: 0800-603-1588 [Toll free] mobile phone ・ Also available from PHS
Caller ID is not notified
Please contact the "saw SUUMO (Sumo)"
If it does not lead, If the real estate company TEL:0800-603-1588【通話料無料】携帯電話・PHSからもご利用いただけます
発信者番号は通知されません
「SUUMO(スーモ)を見た」と問い合わせください
つながらない方、不動産会社の方は
|
Building coverage, floor area ratio 建ぺい率・容積率 | | 60% ・ 188 percent 60%・188% |
Time residents 入居時期 | | Immediate available 即入居可 |
Land of the right form 土地の権利形態 | | Ownership 所有権 |
Structure and method of construction 構造・工法 | | Wooden three-story part RC 木造3階建一部RC |
Renovation リフォーム | | October 2013 interior renovation completed (kitchen ・ bathroom ・ toilet ・ wall ・ floor ・ all rooms) 2013年10月内装リフォーム済(キッチン・浴室・トイレ・壁・床・全室) |
Use district 用途地域 | | One dwelling 1種住居 |
Overview and notices その他概要・特記事項 | | Contact: Seiji Kumamoto, Facilities: Public Water Supply, This sewage, City gas 担当者:隈元 誠治、設備:公営水道、本下水、都市ガス |
Company profile 会社概要 | | <Mediation> governor of Osaka (7) No. 031344 (Ltd.) Sumiko Yubinbango574-0046 Osaka Daito Akai 1-1-10 Sumiko Daito building first floor <仲介>大阪府知事(7)第031344号(株)スミコー〒574-0046 大阪府大東市赤井1-1-10スミコー大東ビル1階 |
