1983May
9 million yen, 3DK, 63.7 sq m
Used Homes » Kansai » Osaka prefecture » Higashi-Osaka City
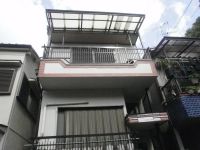 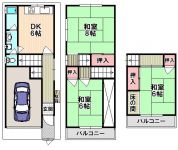
| | Osaka Prefecture Higashiosaka 大阪府東大阪市 |
| JR katamachi line "Tokuan" walk 8 minutes JR片町線「徳庵」歩8分 |
| In recent years is the renovation already. Schools near! 近年リフォーム済です。小学校中学校近く! |
Features pickup 特徴ピックアップ | | Facing south / 2-story / City gas / Flat terrain 南向き /2階建 /都市ガス /平坦地 | Price 価格 | | 9 million yen 900万円 | Floor plan 間取り | | 3DK 3DK | Units sold 販売戸数 | | 1 units 1戸 | Land area 土地面積 | | 46.43 sq m 46.43m2 | Building area 建物面積 | | 63.7 sq m 63.7m2 | Driveway burden-road 私道負担・道路 | | Nothing, South 4m width (contact the road width 3.6m) 無、南4m幅(接道幅3.6m) | Completion date 完成時期(築年月) | | May 1983 1983年5月 | Address 住所 | | Osaka Prefecture Higashi Inadahon cho 2 大阪府東大阪市稲田本町2 | Traffic 交通 | | JR katamachi line "Tokuan" walk 8 minutes
Subway Chuo Line "Takaida" walk 21 minutes
JR Osaka Higashi Line "Takaida center" walk 22 minutes JR片町線「徳庵」歩8分
地下鉄中央線「高井田」歩21分
JRおおさか東線「高井田中央」歩22分
| Related links 関連リンク | | [Related Sites of this company] 【この会社の関連サイト】 | Contact お問い合せ先 | | ShinAi Estate (Ltd.) TEL: 0800-603-9322 [Toll free] mobile phone ・ Also available from PHS
Caller ID is not notified
Please contact the "saw SUUMO (Sumo)"
If it does not lead, If the real estate company 伸愛エステート(株)TEL:0800-603-9322【通話料無料】携帯電話・PHSからもご利用いただけます
発信者番号は通知されません
「SUUMO(スーモ)を見た」と問い合わせください
つながらない方、不動産会社の方は
| Time residents 入居時期 | | Consultation 相談 | Land of the right form 土地の権利形態 | | Ownership 所有権 | Structure and method of construction 構造・工法 | | Wooden 2-story 木造2階建 | Overview and notices その他概要・特記事項 | | Facilities: city gas, Parking: Garage 設備:都市ガス、駐車場:車庫 | Company profile 会社概要 | | <Mediation> governor of Osaka (2) the first 053,542 GoShinAi Estate Co., Ltd. Yubinbango577-0032 Osaka Higashi Mikuriya 3-1-32 <仲介>大阪府知事(2)第053542号伸愛エステート(株)〒577-0032 大阪府東大阪市御厨3-1-32 |
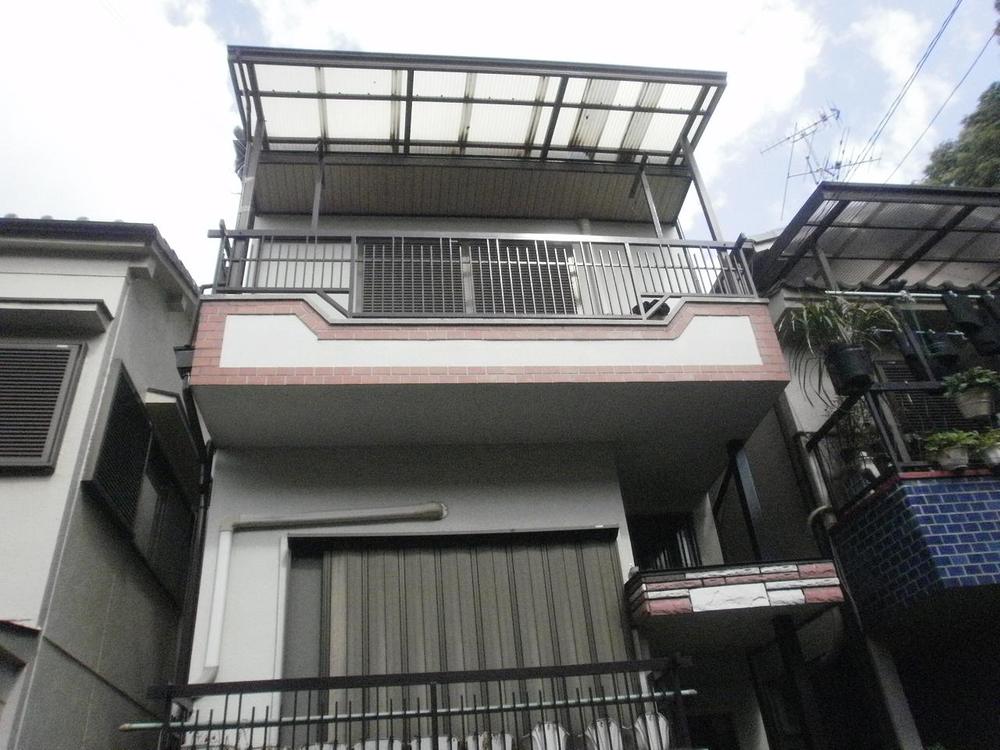 Local appearance photo
現地外観写真
Floor plan間取り図 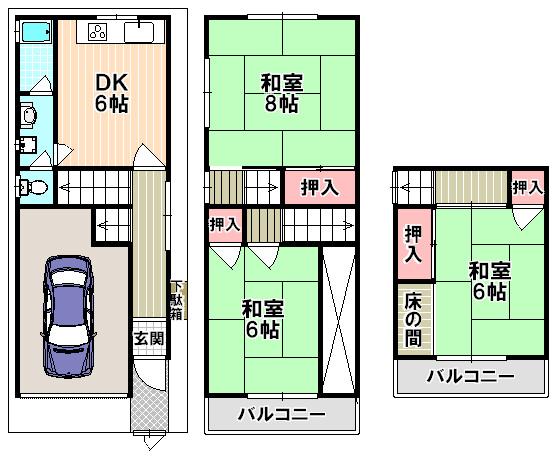 9 million yen, 3DK, Land area 46.43 sq m , Building area 63.7 sq m
900万円、3DK、土地面積46.43m2、建物面積63.7m2
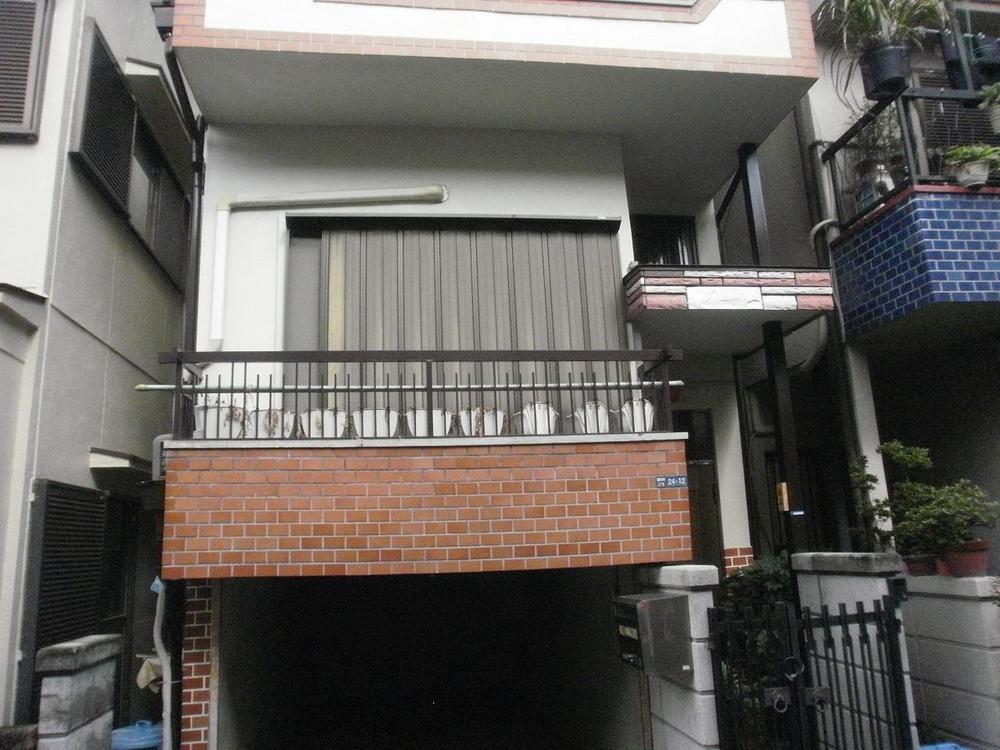 Local appearance photo
現地外観写真
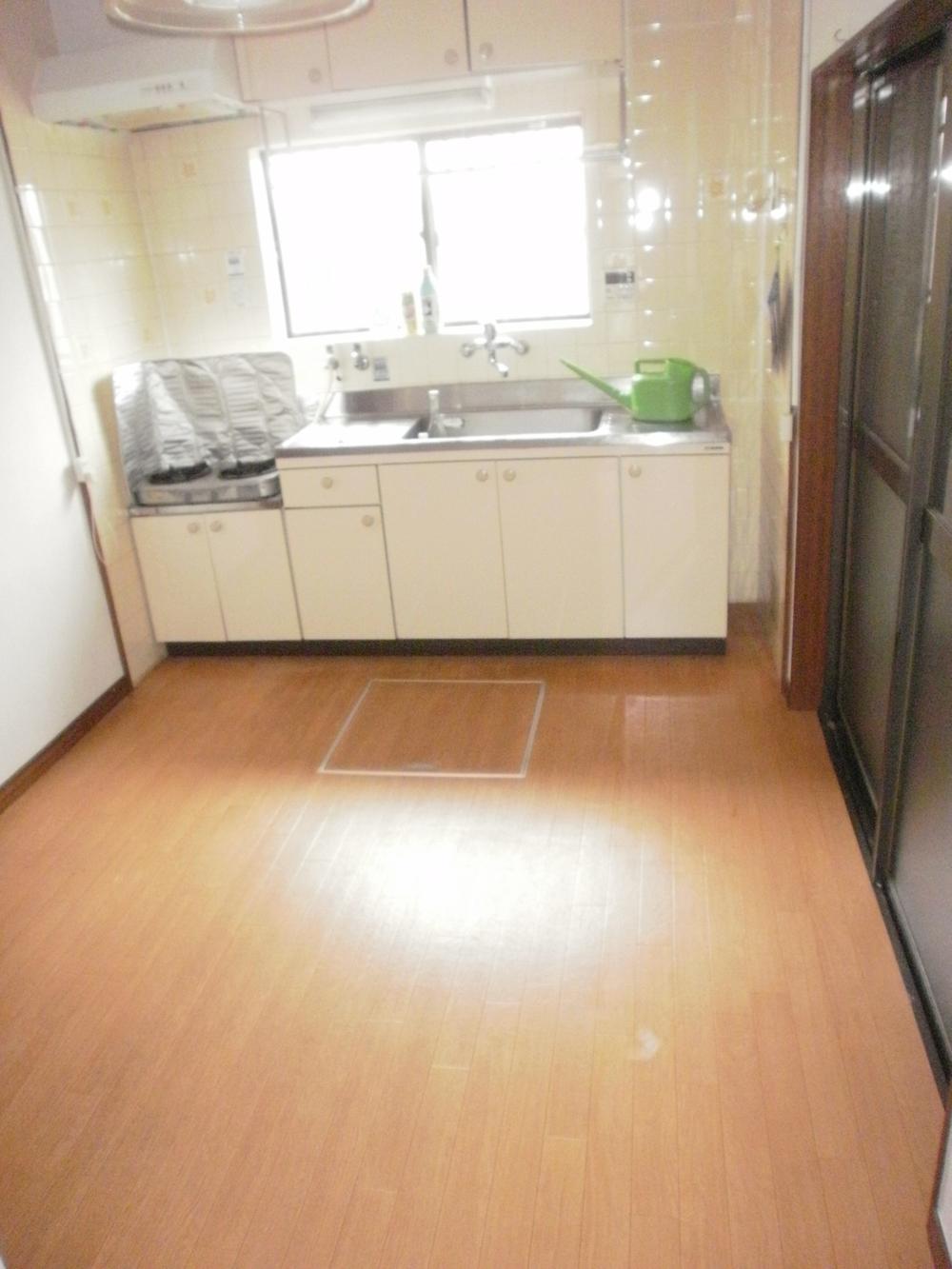 Living
リビング
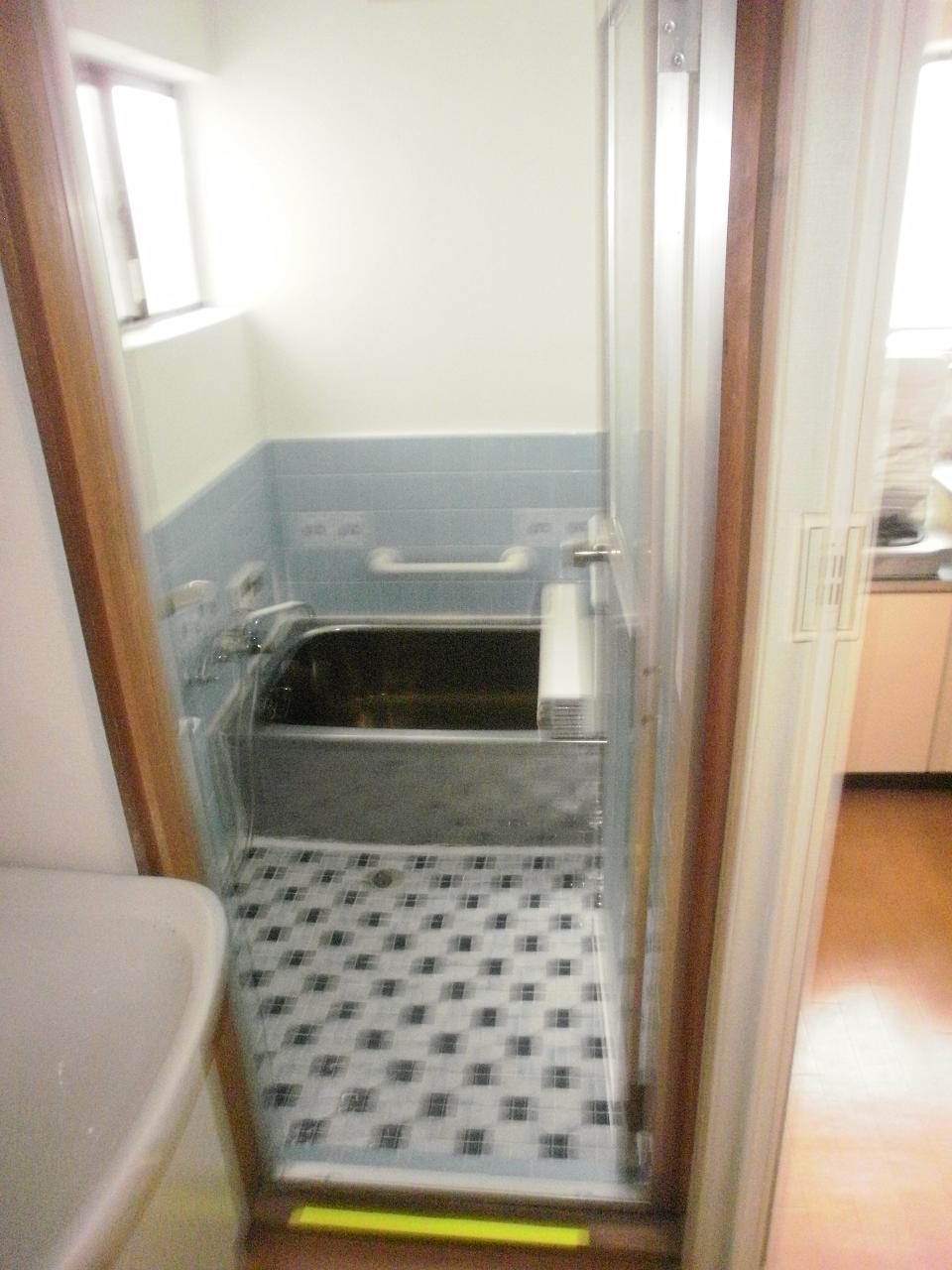 Bathroom
浴室
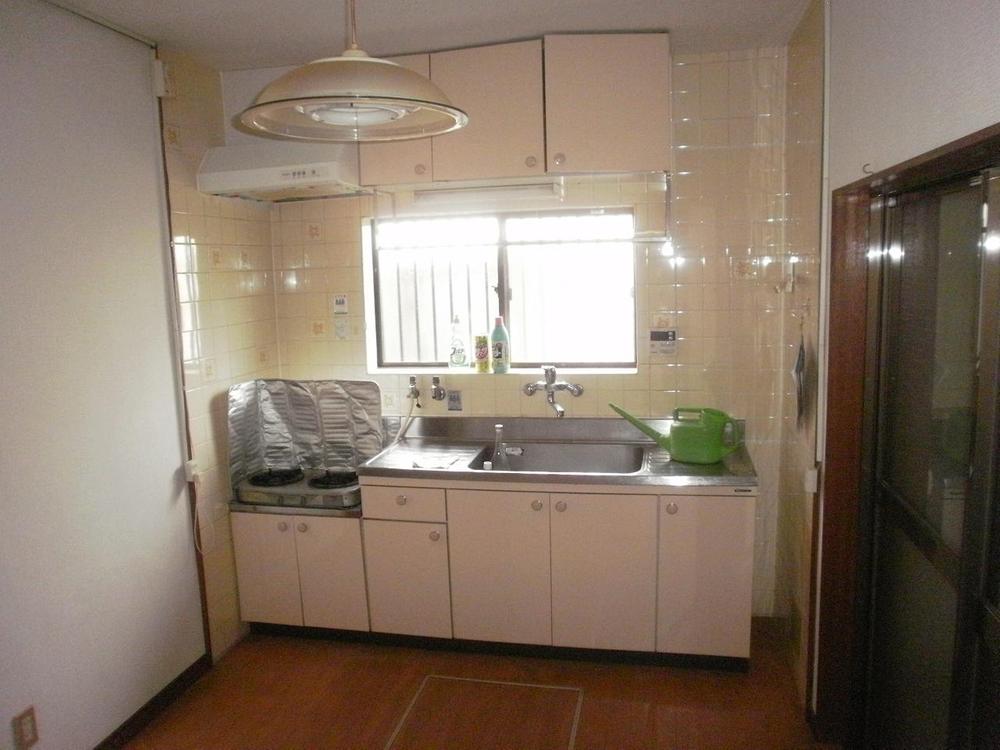 Kitchen
キッチン
Non-living roomリビング以外の居室 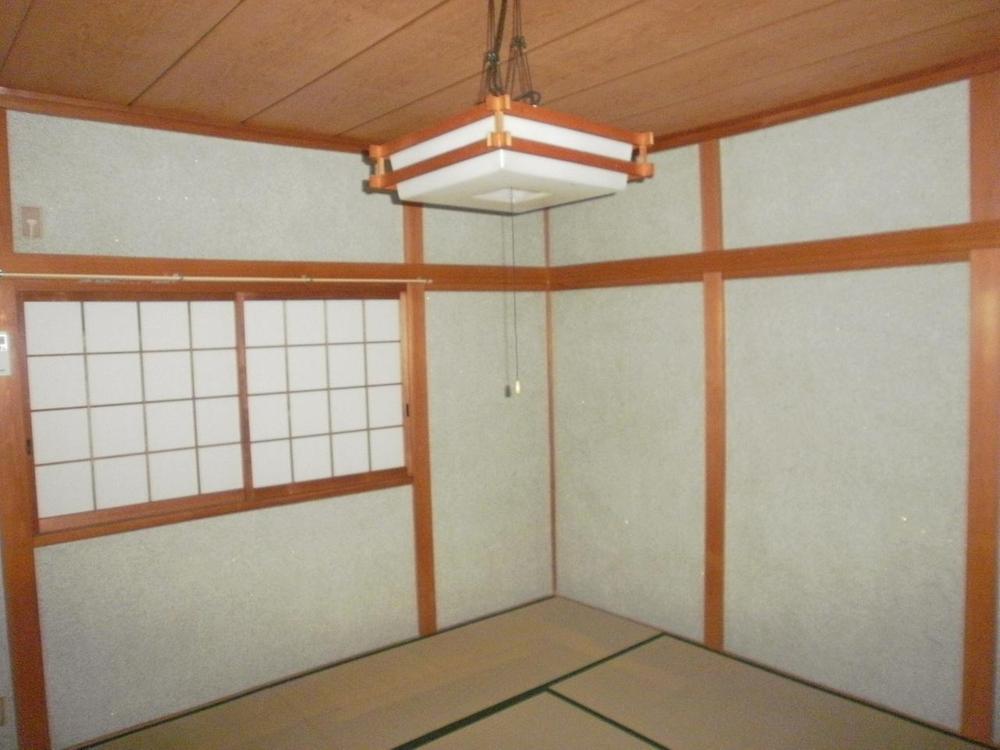 Japanese style room
和室
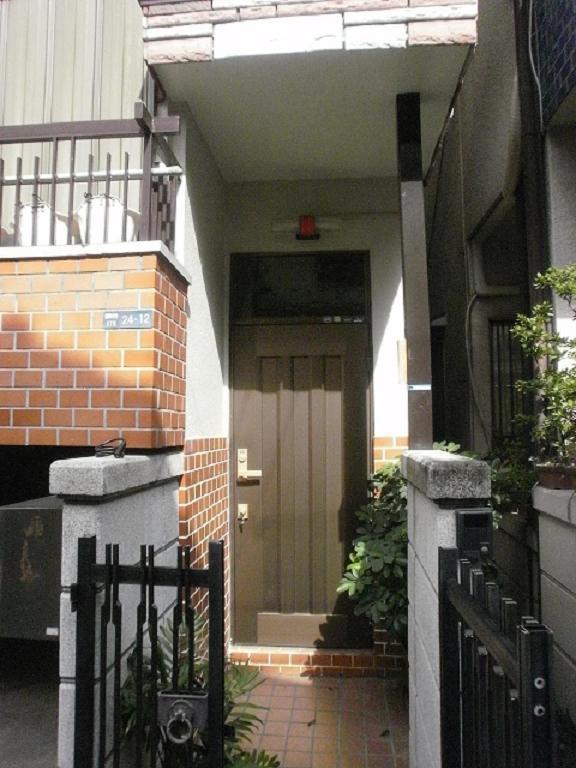 Entrance
玄関
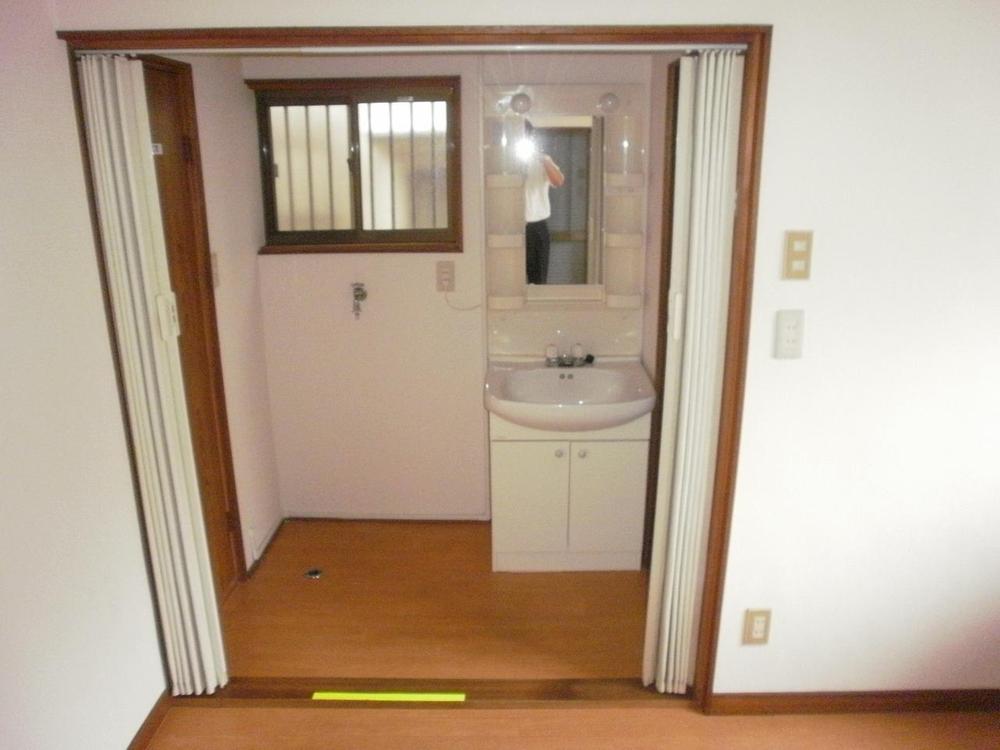 Wash basin, toilet
洗面台・洗面所
Receipt収納 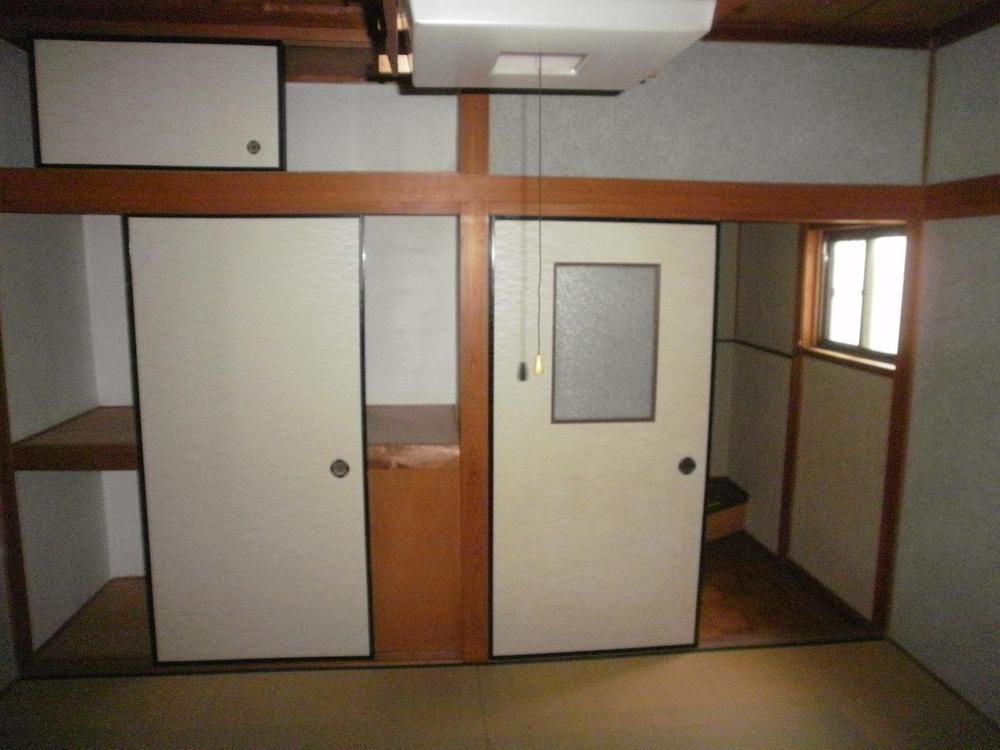 Japanese-style storage
和室収納
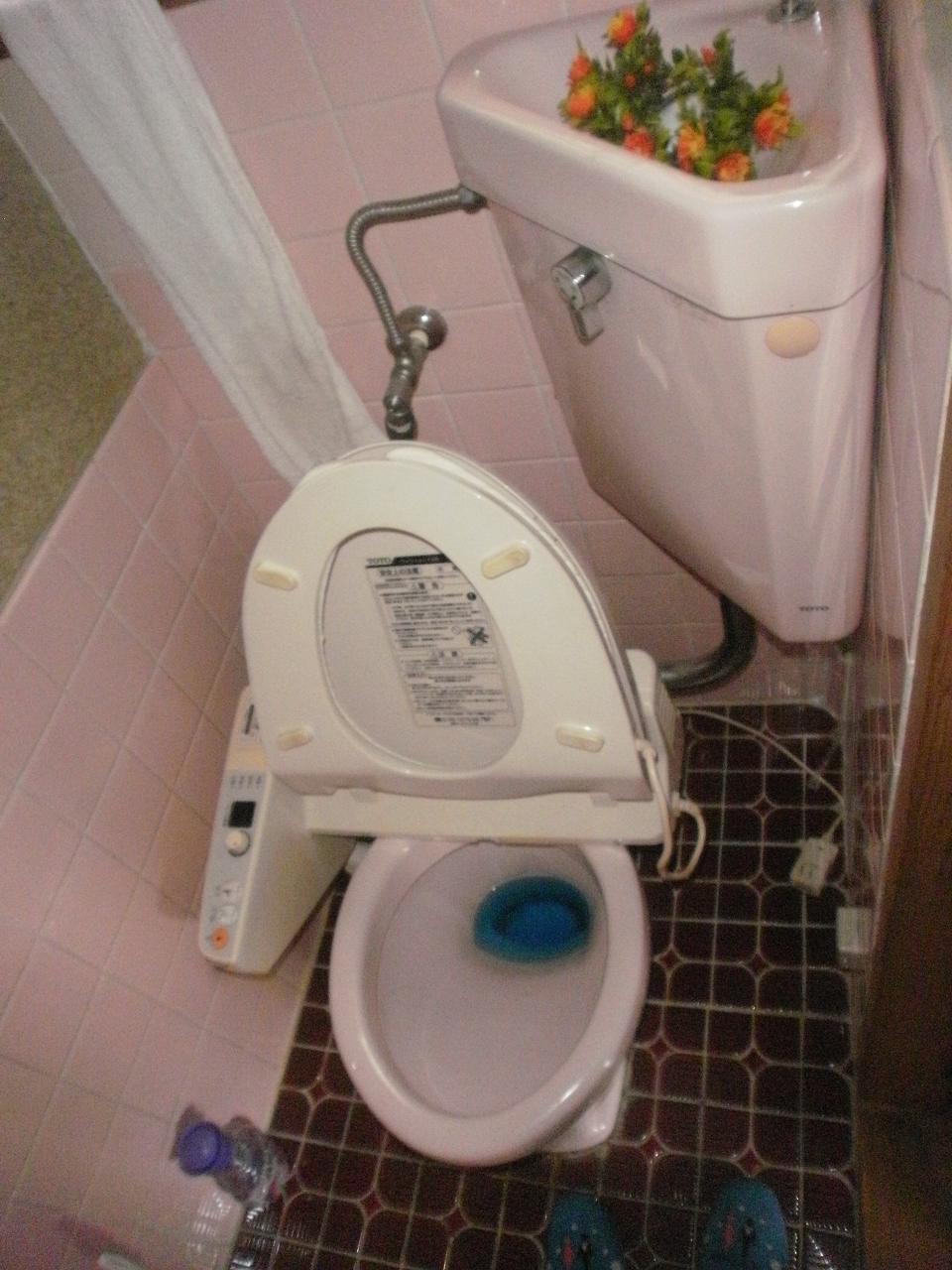 Toilet
トイレ
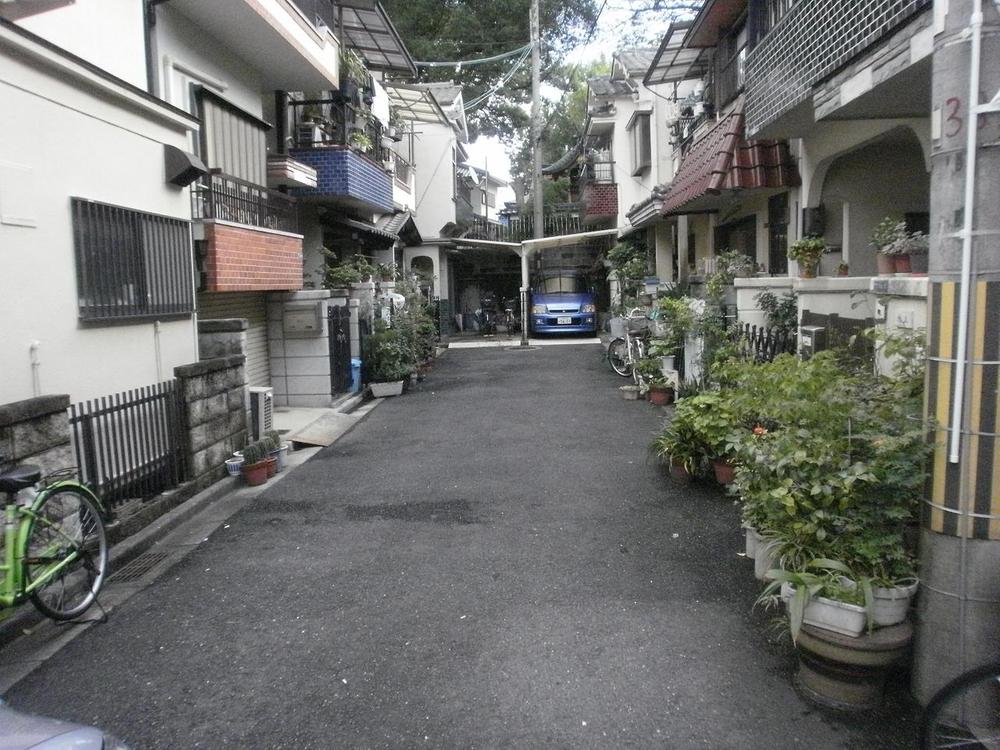 Local photos, including front road
前面道路含む現地写真
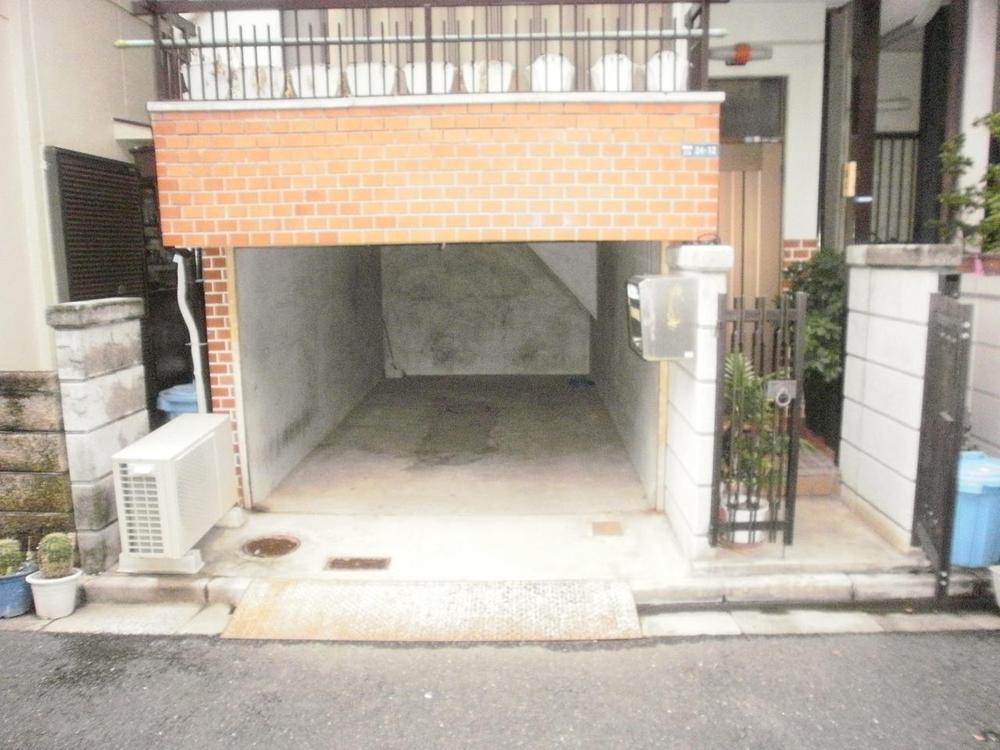 Parking lot
駐車場
Entrance玄関 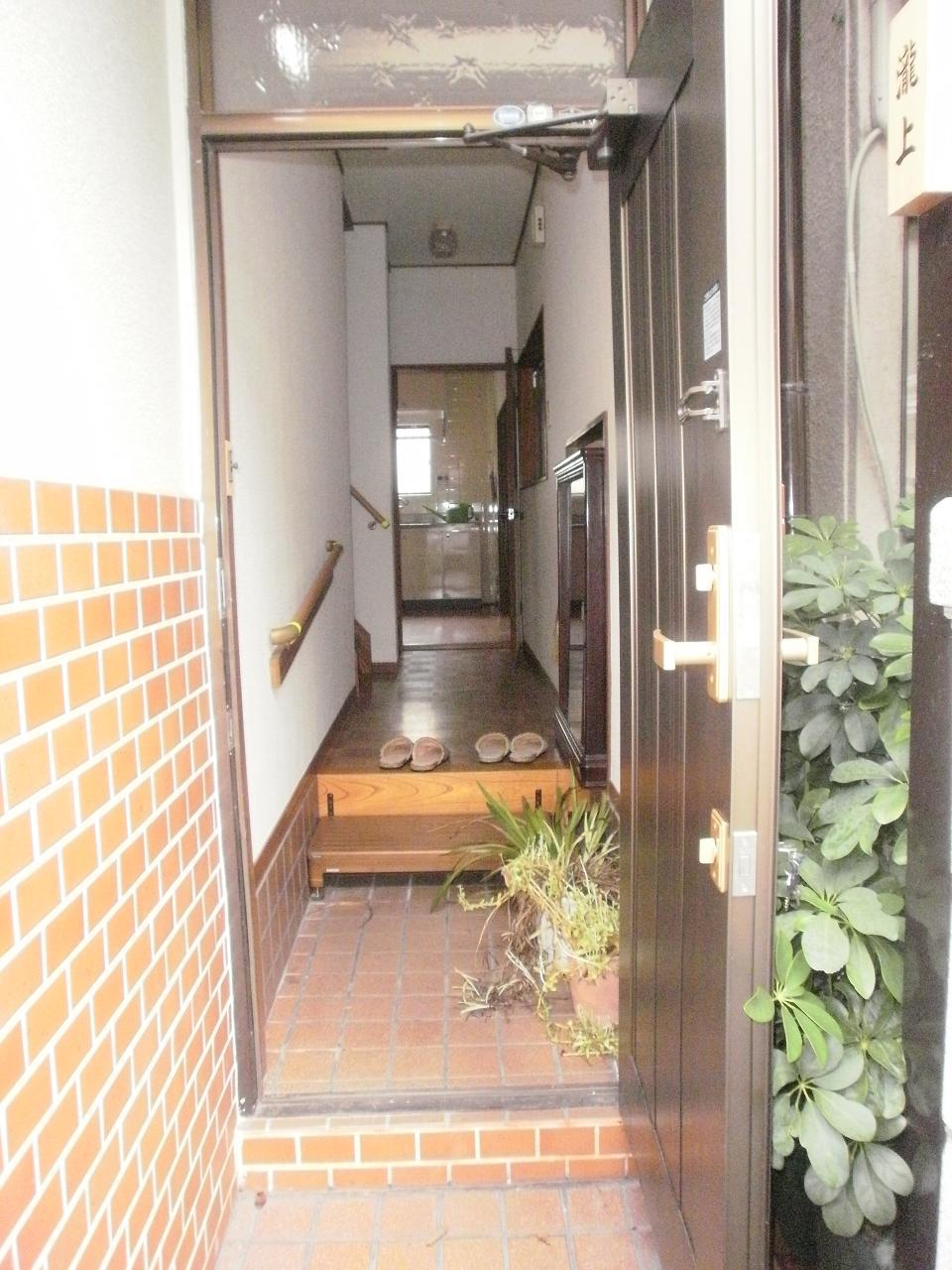 Hallway from the entrance
玄関から廊下
Receipt収納 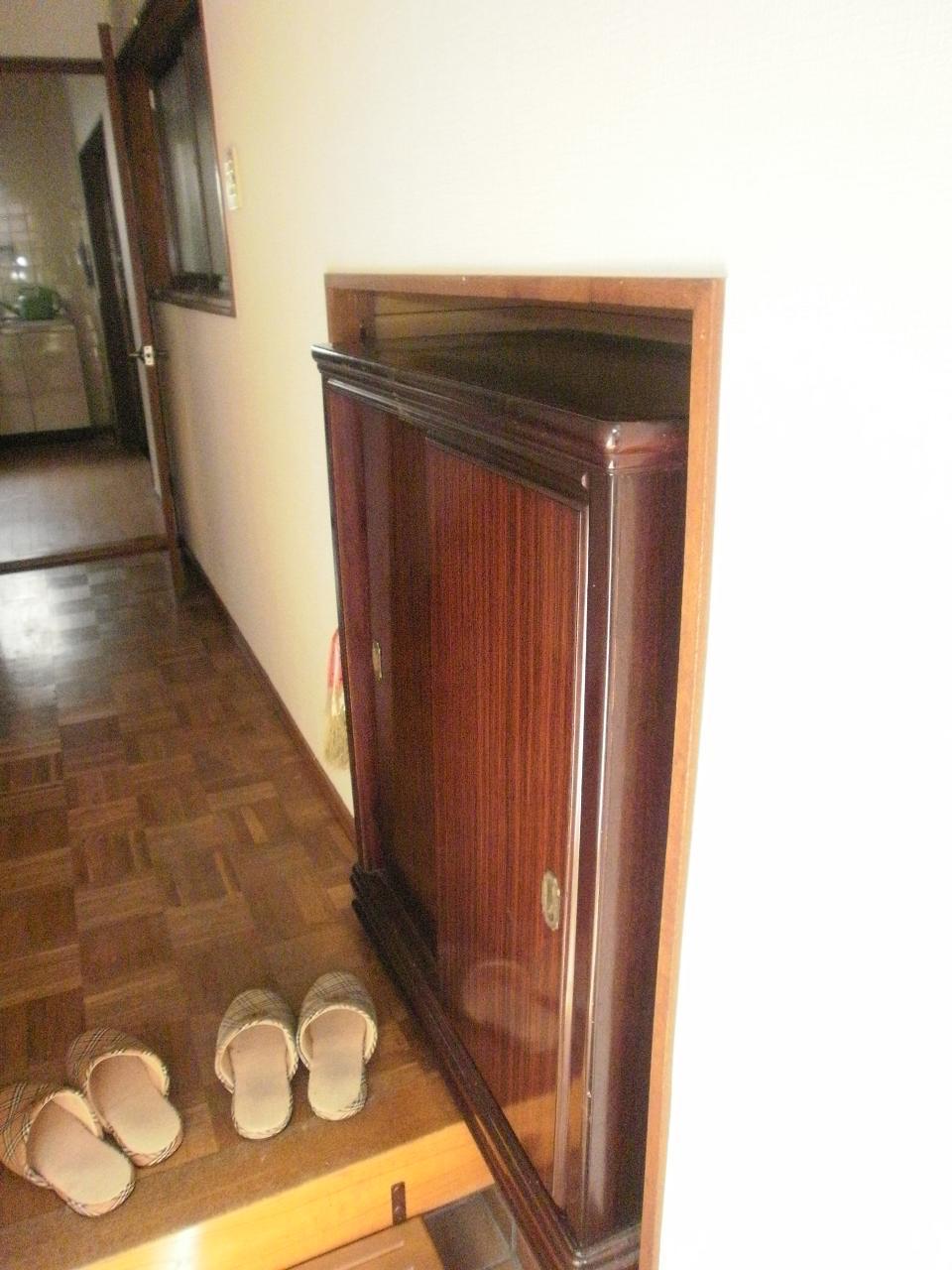 Cupboard
下駄箱
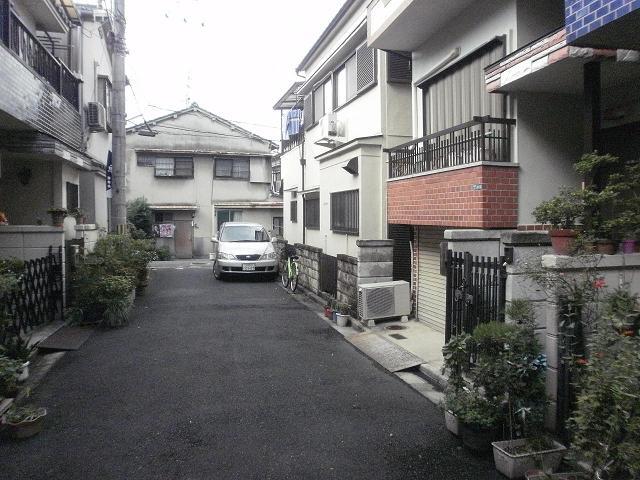 Local photos, including front road
前面道路含む現地写真
Location
|

















