Used Homes » Kansai » Osaka prefecture » Higashi-Osaka City
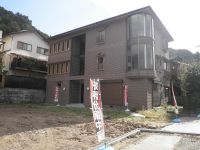 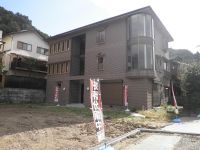
| | Osaka Prefecture Higashiosaka 大阪府東大阪市 |
| Kintetsu Nara Line "Nukata" walk 4 minutes 近鉄奈良線「額田」歩4分 |
| ■ Popular Higashitoyoura town is a big house lined ■ 2 households, Large house of 12LDK as possible in 3 households ■ The room is very beautiful ■大きな家が立ち並ぶ人気の東豊浦町■2世帯、3世帯でも可能な12LDKの大きなお家■室内大変きれいです |
| ■ Since the All rooms have lighting at night of guidance also possible ■ Land about 127 square meters! ■全室照明付きなので夜間のご案内も可能■土地約127坪! |
Features pickup 特徴ピックアップ | | Parking three or more possible / Immediate Available / LDK20 tatami mats or more / Land more than 100 square meters / Fiscal year Available / See the mountain / It is close to the city / Summer resort / Interior renovation / Facing south / System kitchen / Yang per good / All room storage / A quiet residential area / Japanese-style room / Garden more than 10 square meters / garden / Washbasin with shower / Wide balcony / Toilet 2 places / Bathroom 1 tsubo or more / 2 or more sides balcony / Warm water washing toilet seat / Underfloor Storage / The window in the bathroom / Atrium / TV monitor interphone / Leafy residential area / Mu front building / Ventilation good / Good view / Walk-in closet / All room 6 tatami mats or more / Three-story or more / City gas / Storeroom / Located on a hill / A large gap between the neighboring house / 2 family house / terrace / Movable partition 駐車3台以上可 /即入居可 /LDK20畳以上 /土地100坪以上 /年度内入居可 /山が見える /市街地が近い /避暑地 /内装リフォーム /南向き /システムキッチン /陽当り良好 /全居室収納 /閑静な住宅地 /和室 /庭10坪以上 /庭 /シャワー付洗面台 /ワイドバルコニー /トイレ2ヶ所 /浴室1坪以上 /2面以上バルコニー /温水洗浄便座 /床下収納 /浴室に窓 /吹抜け /TVモニタ付インターホン /緑豊かな住宅地 /前面棟無 /通風良好 /眺望良好 /ウォークインクロゼット /全居室6畳以上 /3階建以上 /都市ガス /納戸 /高台に立地 /隣家との間隔が大きい /2世帯住宅 /テラス /可動間仕切り | Event information イベント情報 | | Open House (Please be sure to ask in advance) schedule / Every Saturday, Sunday and public holidays time / 11:00 ~ 17:00 オープンハウス(事前に必ずお問い合わせください)日程/毎週土日祝時間/11:00 ~ 17:00 | Price 価格 | | 39,800,000 yen 3980万円 | Floor plan 間取り | | 12LDK + S (storeroom) 12LDK+S(納戸) | Units sold 販売戸数 | | 1 units 1戸 | Total units 総戸数 | | 1 units 1戸 | Land area 土地面積 | | 420.03 sq m (registration) 420.03m2(登記) | Building area 建物面積 | | 439.13 sq m (registration) 439.13m2(登記) | Driveway burden-road 私道負担・道路 | | Nothing 無 | Completion date 完成時期(築年月) | | June 1989 1989年6月 | Address 住所 | | Osaka Prefecture Higashi Higashitoyoura cho 10-13 大阪府東大阪市東豊浦町10-13 | Traffic 交通 | | Kintetsu Nara Line "Nukata" walk 4 minutes 近鉄奈良線「額田」歩4分
| Person in charge 担当者より | | [Regarding this property.] It is a very big house! It is perfect for two-family house 【この物件について】とても大きなお家です! 二世帯住宅にぴったりです | Contact お問い合せ先 | | (Ltd.) BlissPlanTEL: 0120-930675 [Toll free] Please contact the "saw SUUMO (Sumo)" (株)BlissPlanTEL:0120-930675【通話料無料】「SUUMO(スーモ)を見た」と問い合わせください | Building coverage, floor area ratio 建ぺい率・容積率 | | 40% ・ 200% 40%・200% | Time residents 入居時期 | | Immediate available 即入居可 | Land of the right form 土地の権利形態 | | Ownership 所有権 | Structure and method of construction 構造・工法 | | Wooden three-story steel frame part 木造3階建一部鉄骨 | Renovation リフォーム | | August interior renovation completed (bathroom 2012 ・ toilet ・ wall) 2012年8月内装リフォーム済(浴室・トイレ・壁) | Use district 用途地域 | | Two mid-high 2種中高 | Other limitations その他制限事項 | | Residential land development construction regulation area, Scenic zone 宅地造成工事規制区域、風致地区 | Overview and notices その他概要・特記事項 | | Facilities: Public Water Supply, This sewage, City gas, Parking: car space 設備:公営水道、本下水、都市ガス、駐車場:カースペース | Company profile 会社概要 | | <Mediation> governor of Osaka Prefecture (1) No. 056219 (Ltd.) BlissPlanyubinbango536-0021 Osaka Joto-ku, Suwa 2-4-19 <仲介>大阪府知事(1)第056219号(株)BlissPlan〒536-0021 大阪府大阪市城東区諏訪2-4-19 |
Local appearance photo現地外観写真 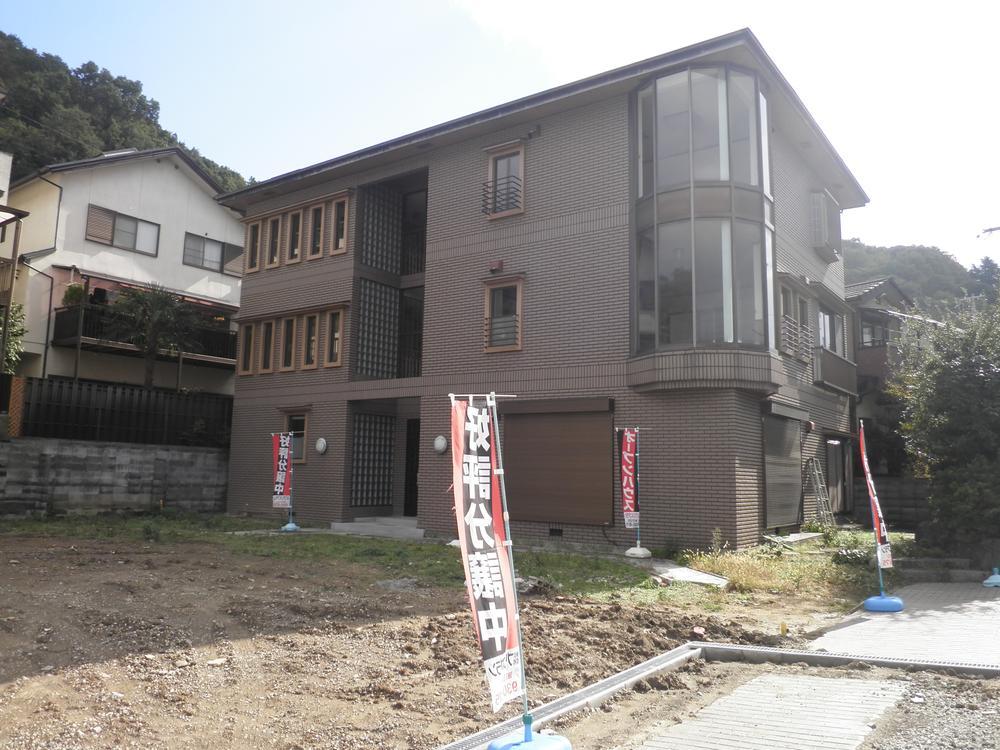 Vast grounds spread at the foot Maioka park!
枚岡公園ふもとに広がる広大な敷地!
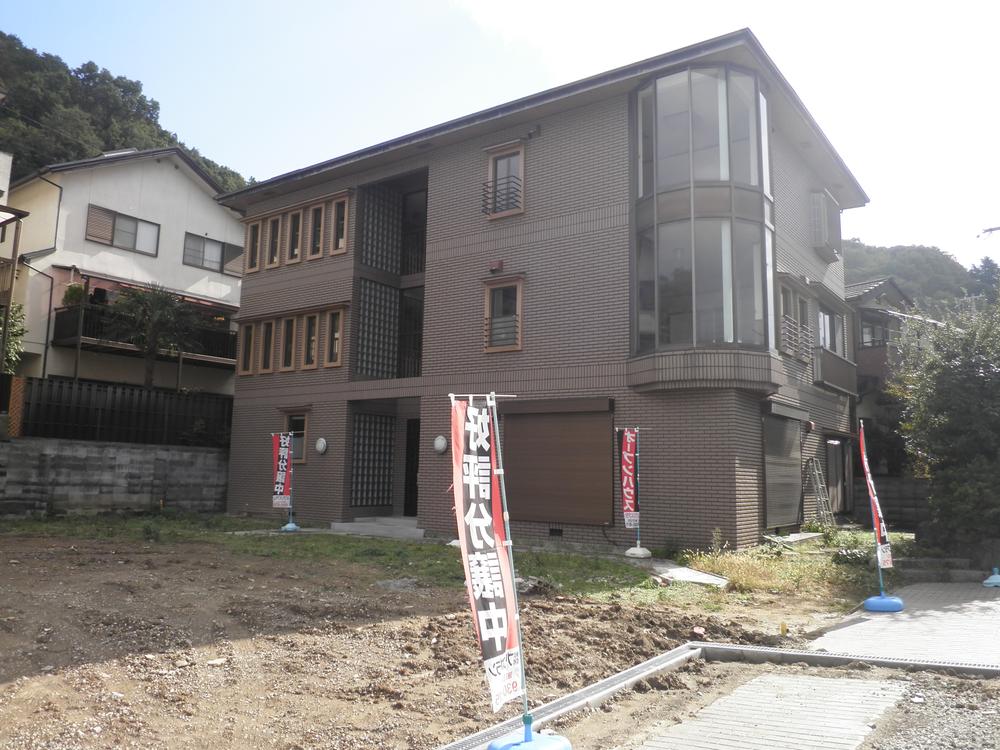 Is a big house-looking
見るからに大きなお家です
Floor plan間取り図 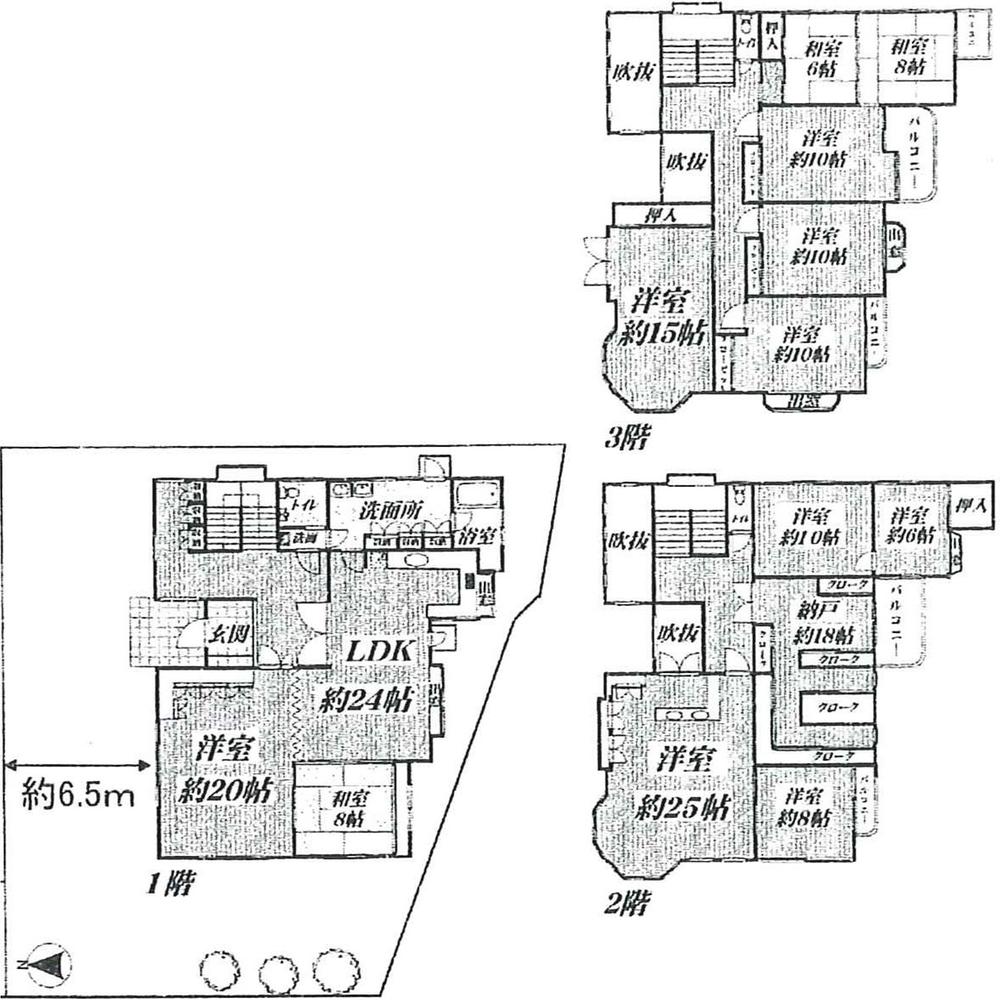 39,800,000 yen, 12LDK + S (storeroom), Land area 420.03 sq m , Is a very wide house of building area 439.13 sq m 12LDK
3980万円、12LDK+S(納戸)、土地面積420.03m2、建物面積439.13m2 12LDKのとても広いお家です
Entrance玄関 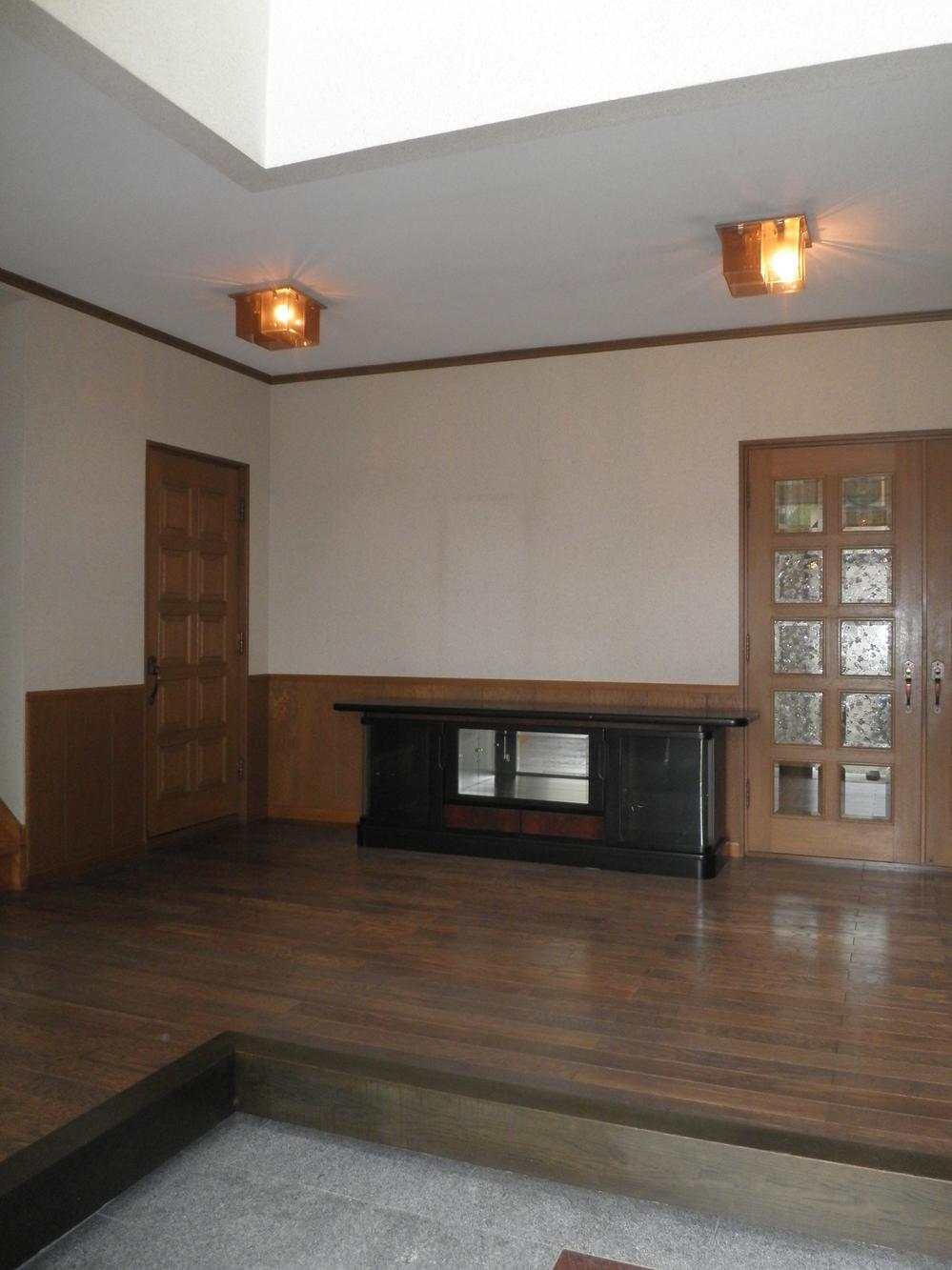 It is a very big entrance
とても大きな玄関です
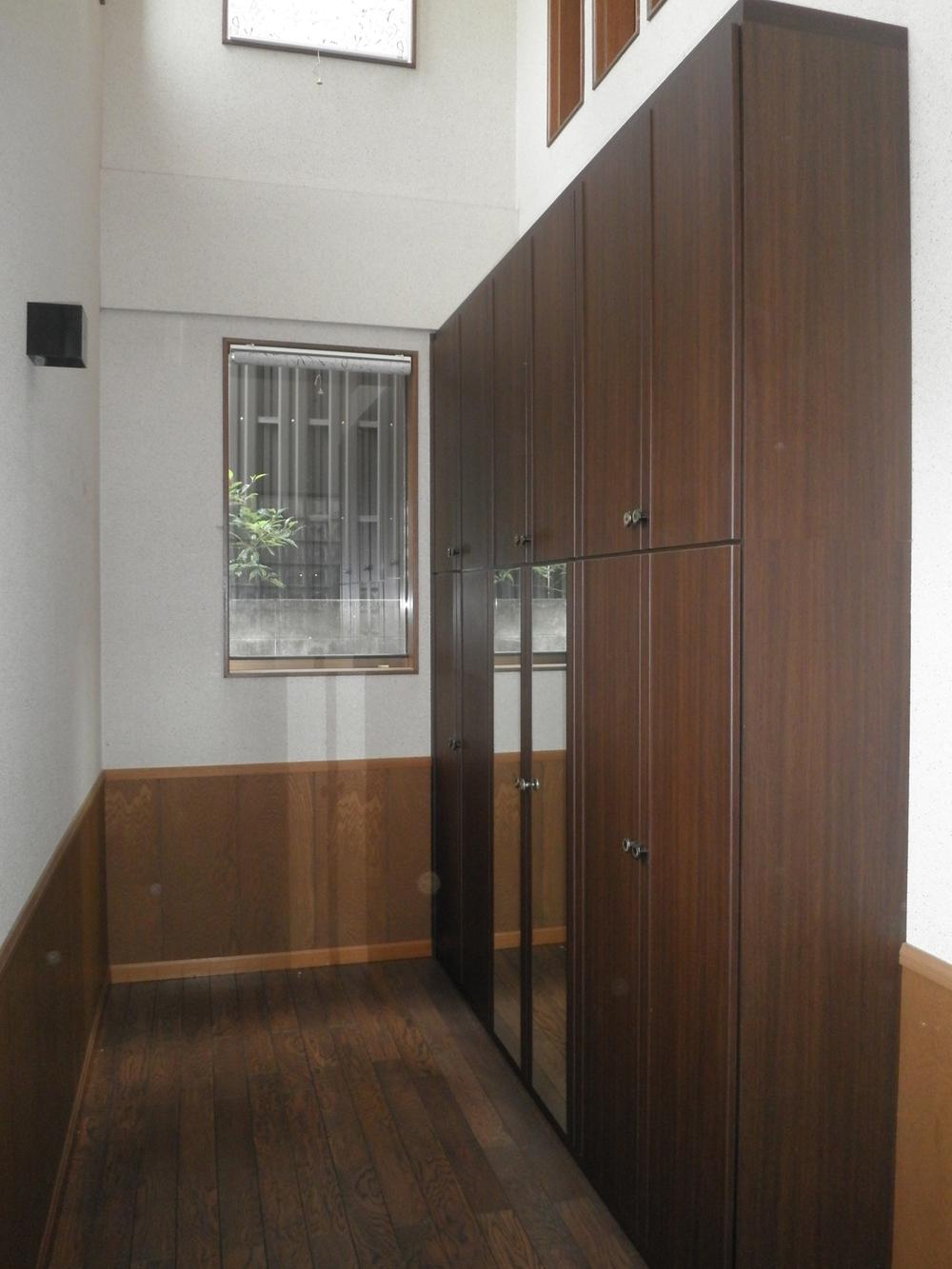 Excellent storage capacity of the shoebox
収納力抜群の下駄箱
Livingリビング 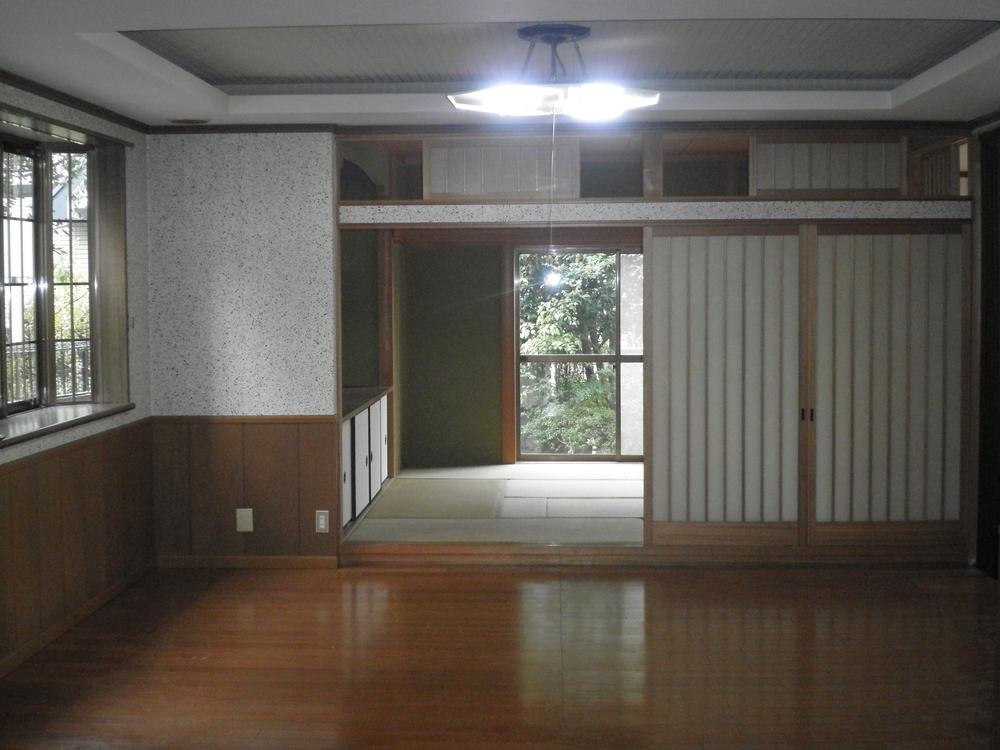 24 Pledge of Hiroi living
24帖の広ーいリビング
Kitchenキッチン 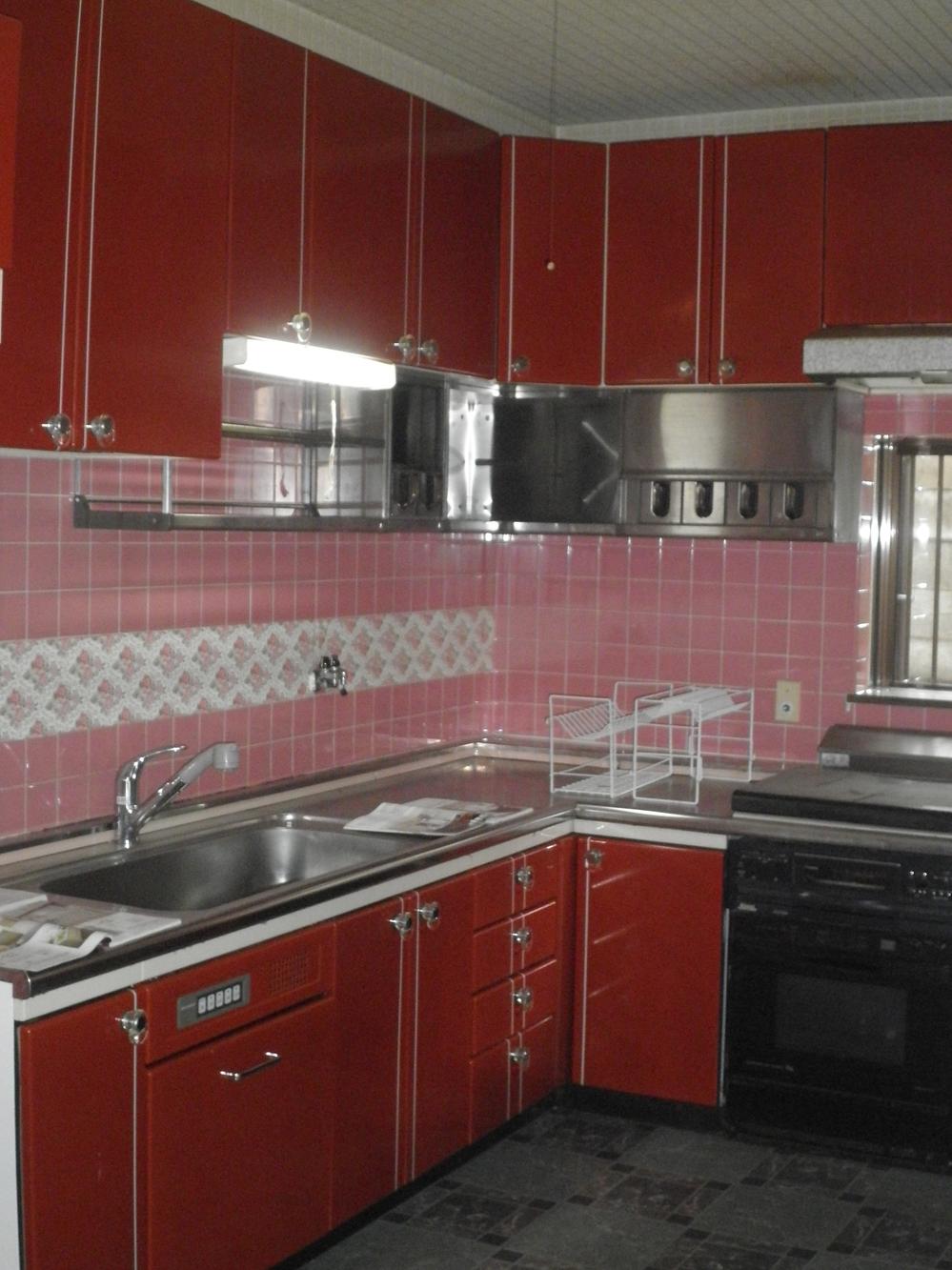 L-shaped kitchen
L字型キッチン
Non-living roomリビング以外の居室 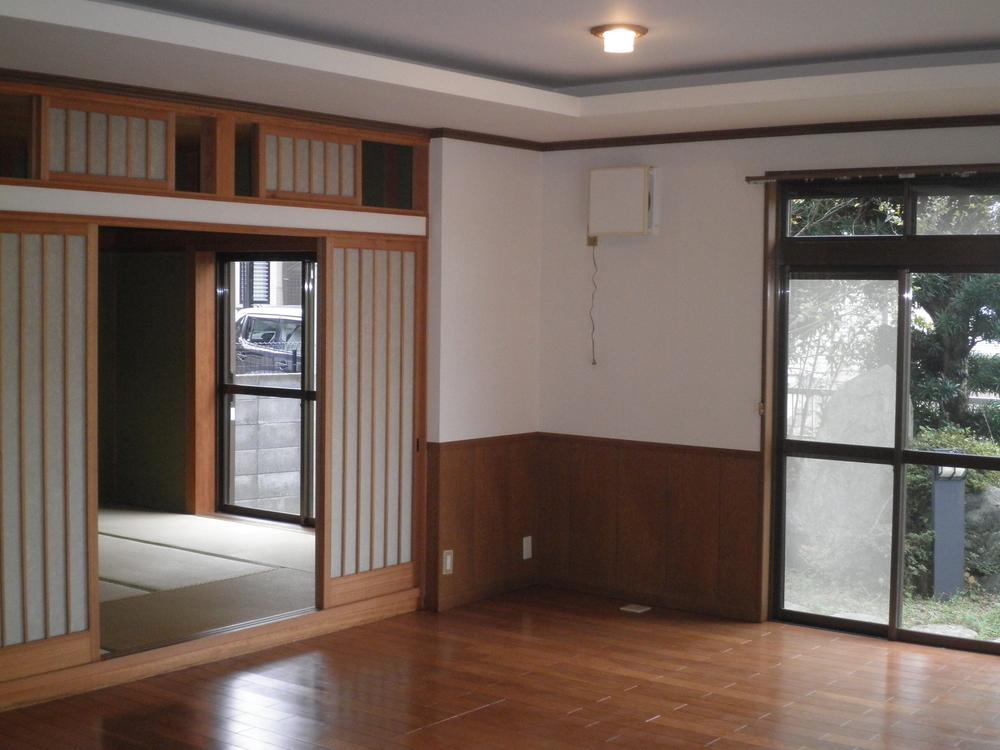 Living next to 20 quires of Western-style!
リビング横20帖の洋室!
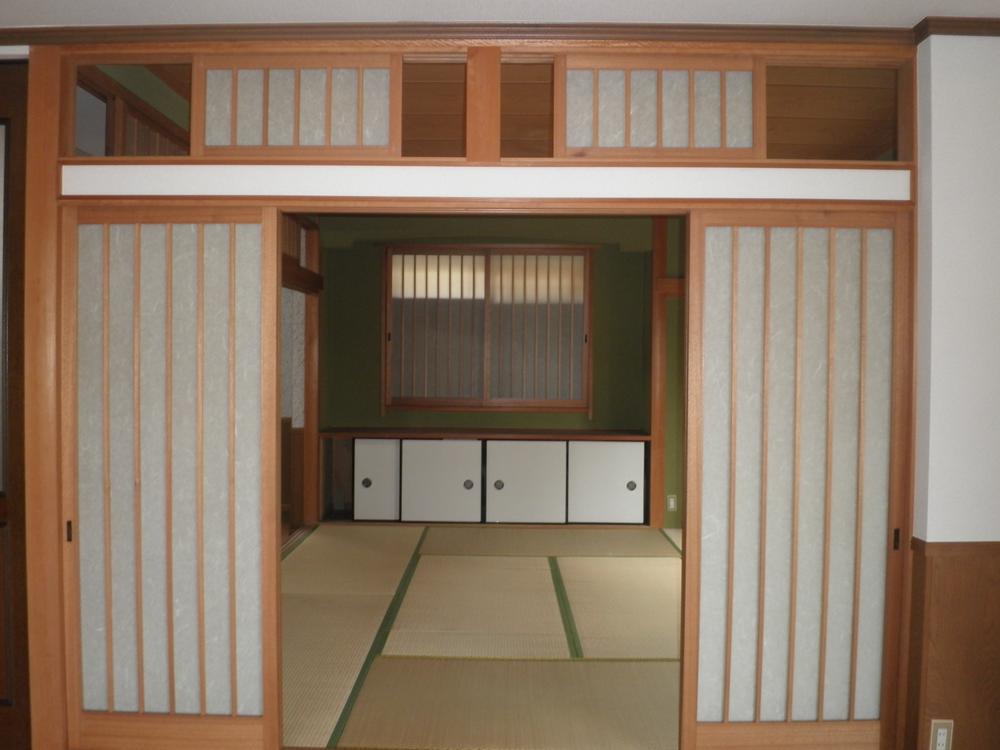 Living next to 8 quires of Japanese-style room
リビング横 8帖の和室
Wash basin, toilet洗面台・洗面所 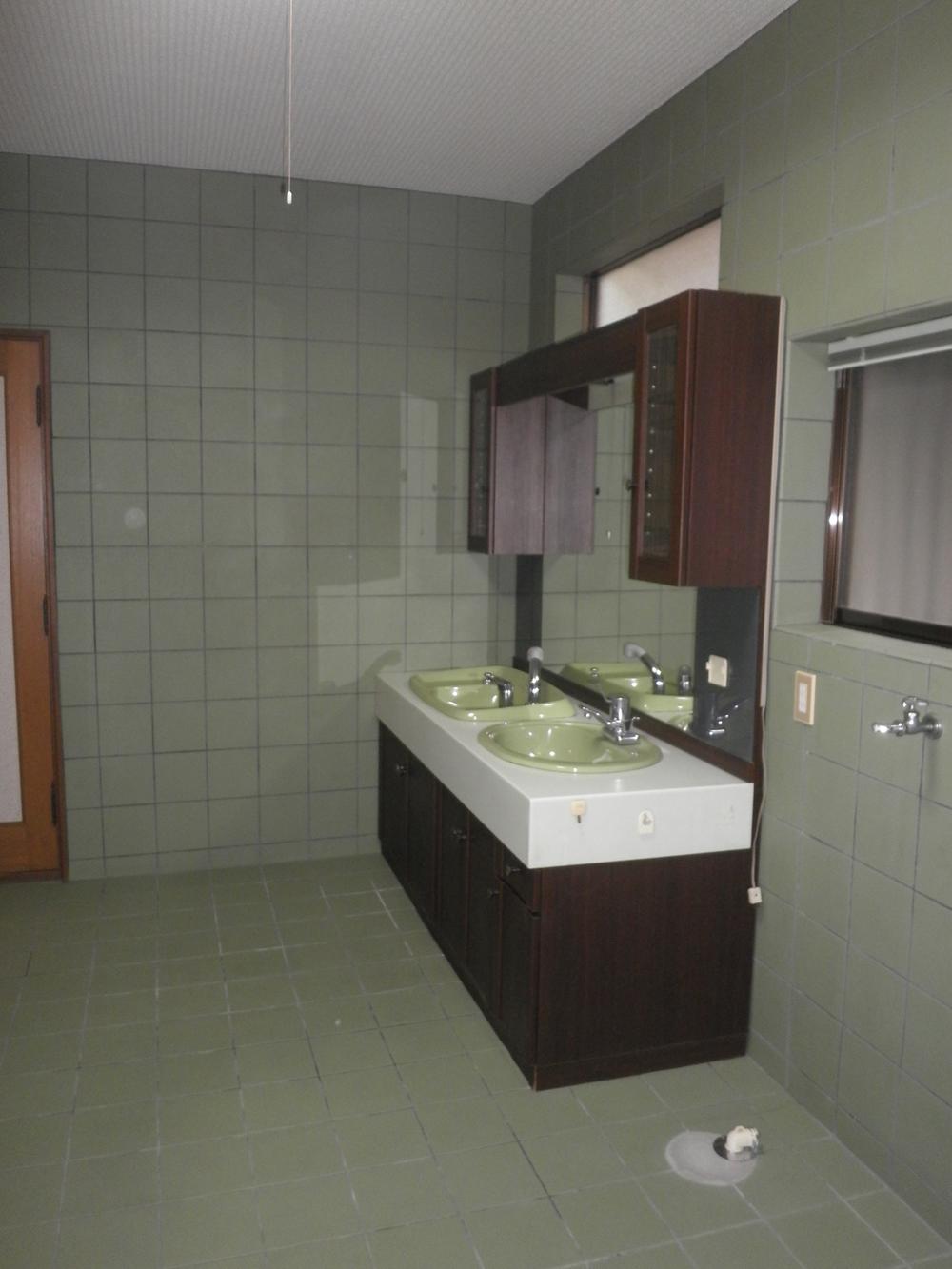 This basin dressing room
洗面脱衣場です
Bathroom浴室 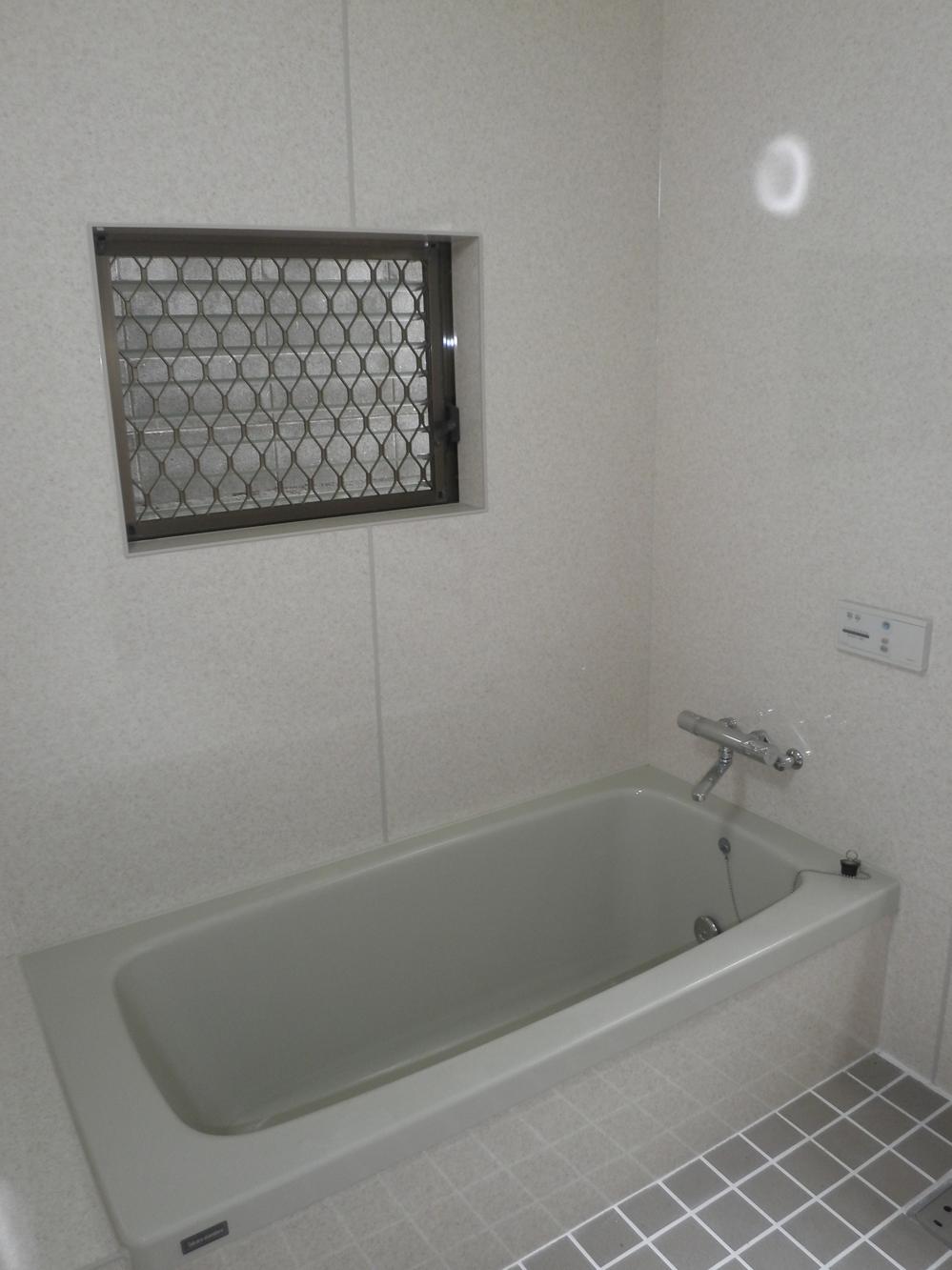 Large bath!
広いお風呂です!
Toiletトイレ 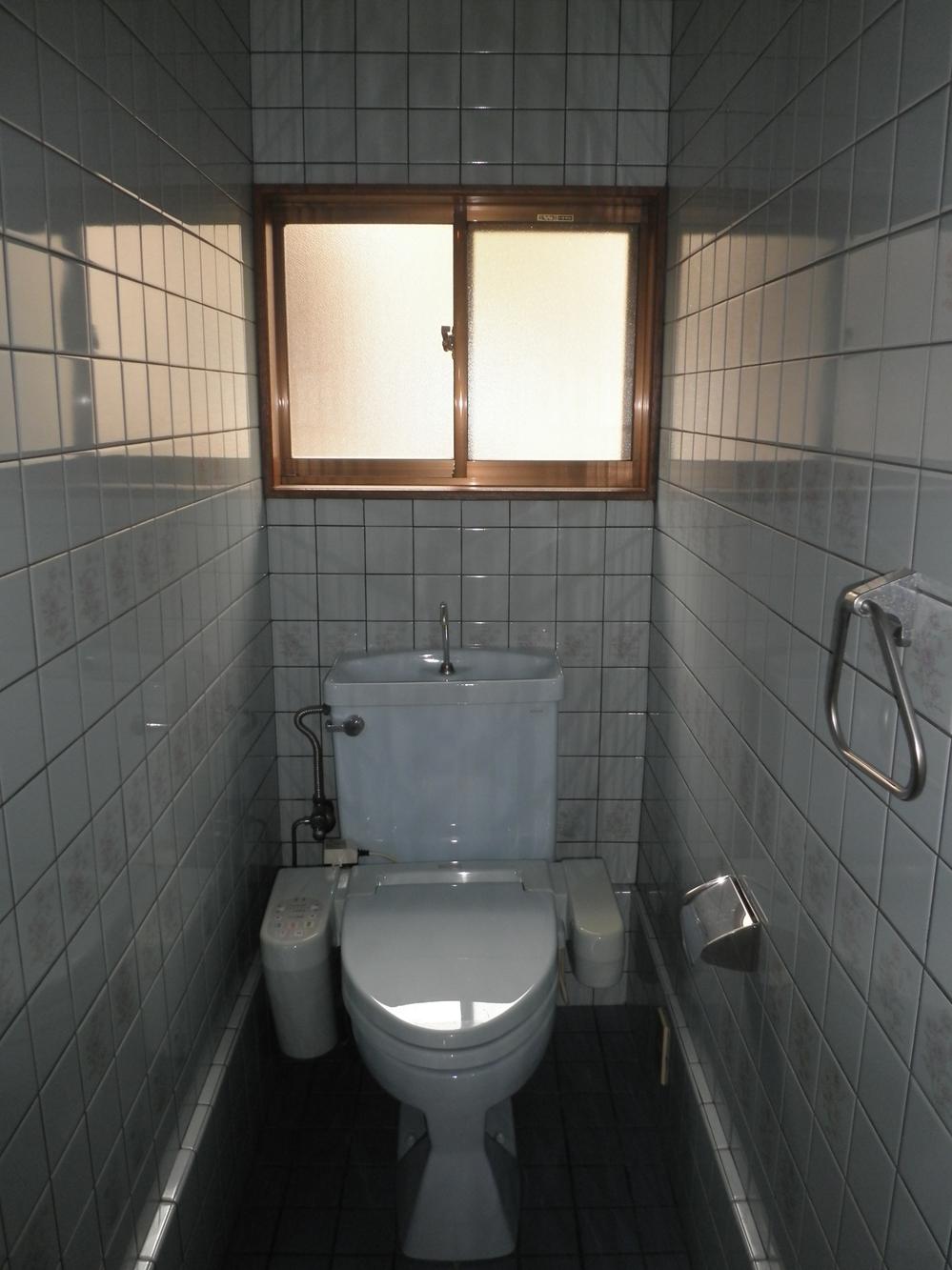 The first floor toilet
1階トイレです
Other introspectionその他内観 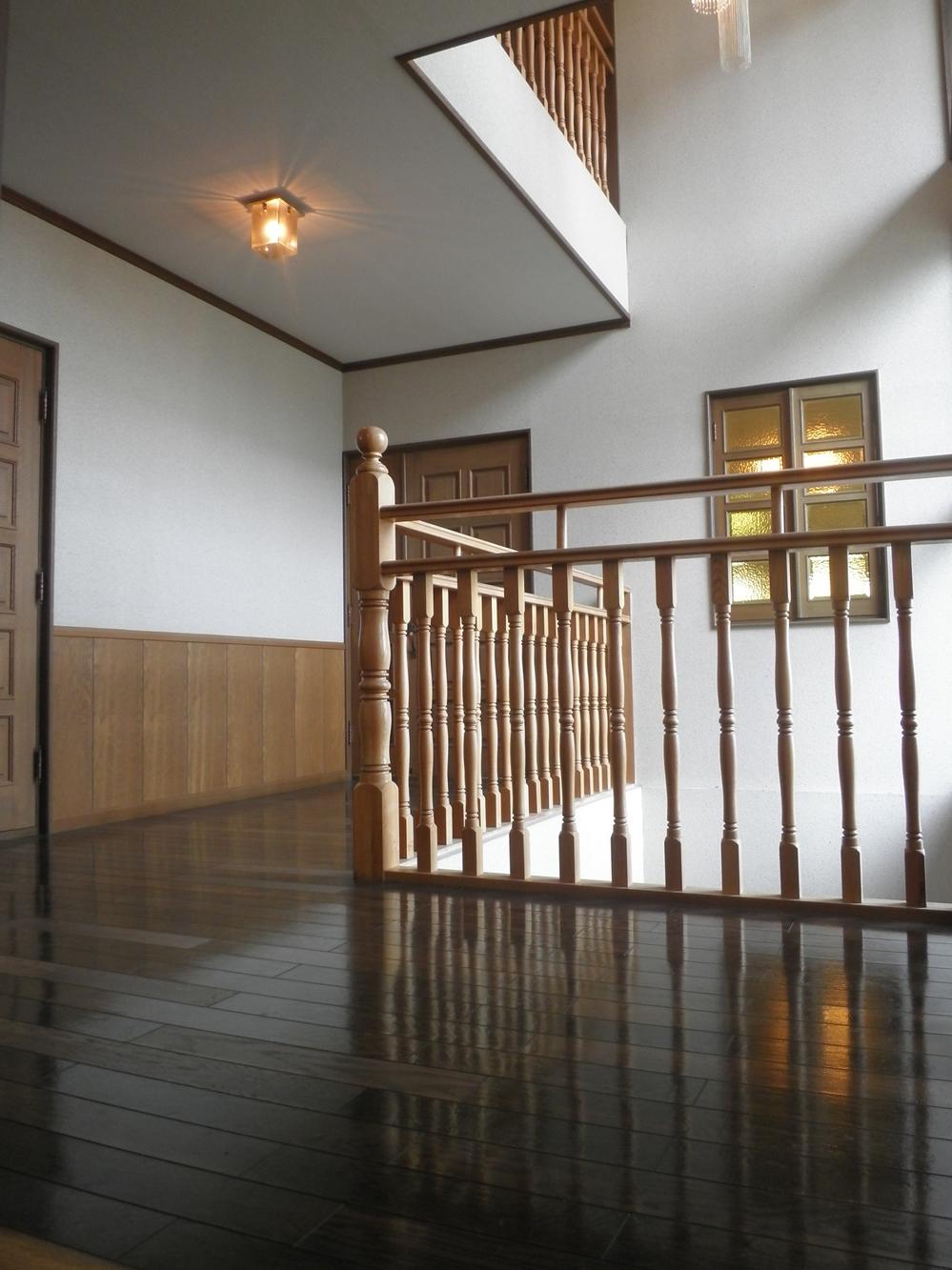 The second floor landing.
2階踊り場です。
Non-living roomリビング以外の居室 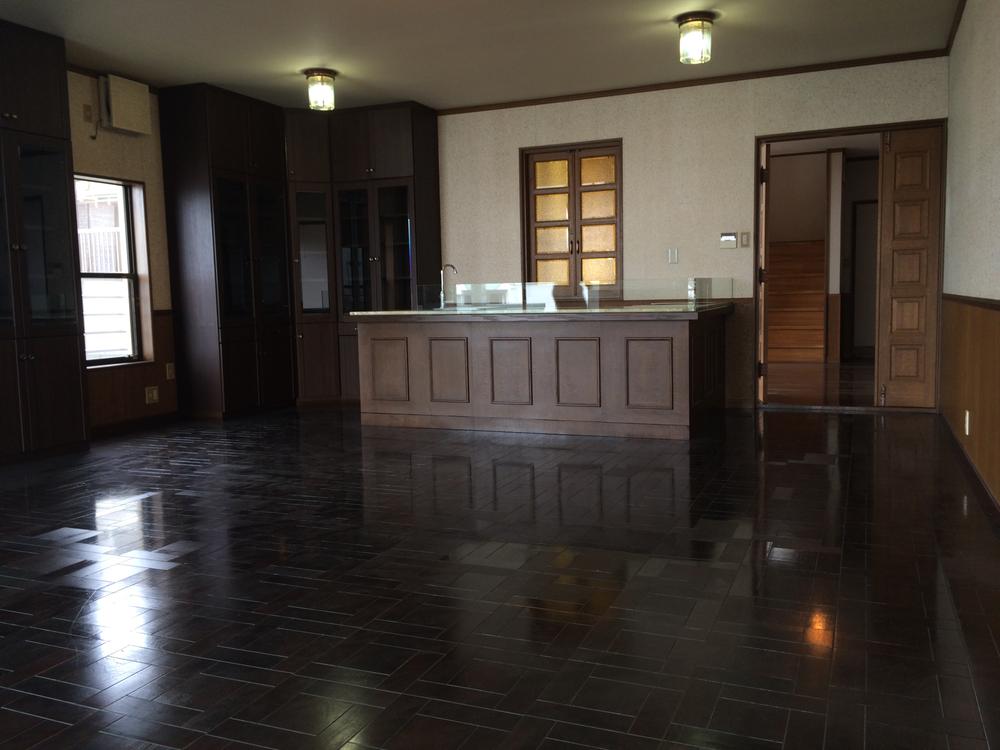 25 Pledge of living room second floor of the mini-kitchen with Night view of Osaka Plain is wonderful
2階のミニキッチンが付いた25帖の居間 大阪平野の夜景が素敵です
View photos from the dwelling unit住戸からの眺望写真 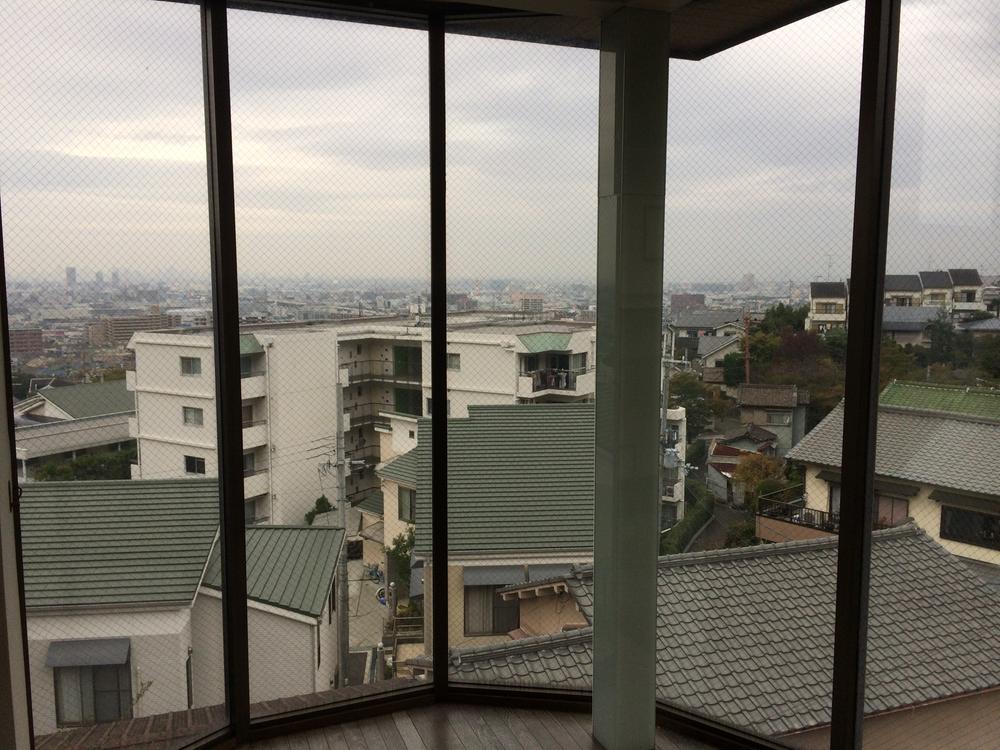 3 View from Kaiyoshitsu 15 Pledge!
3階洋室15帖からの眺望!
Receipt収納 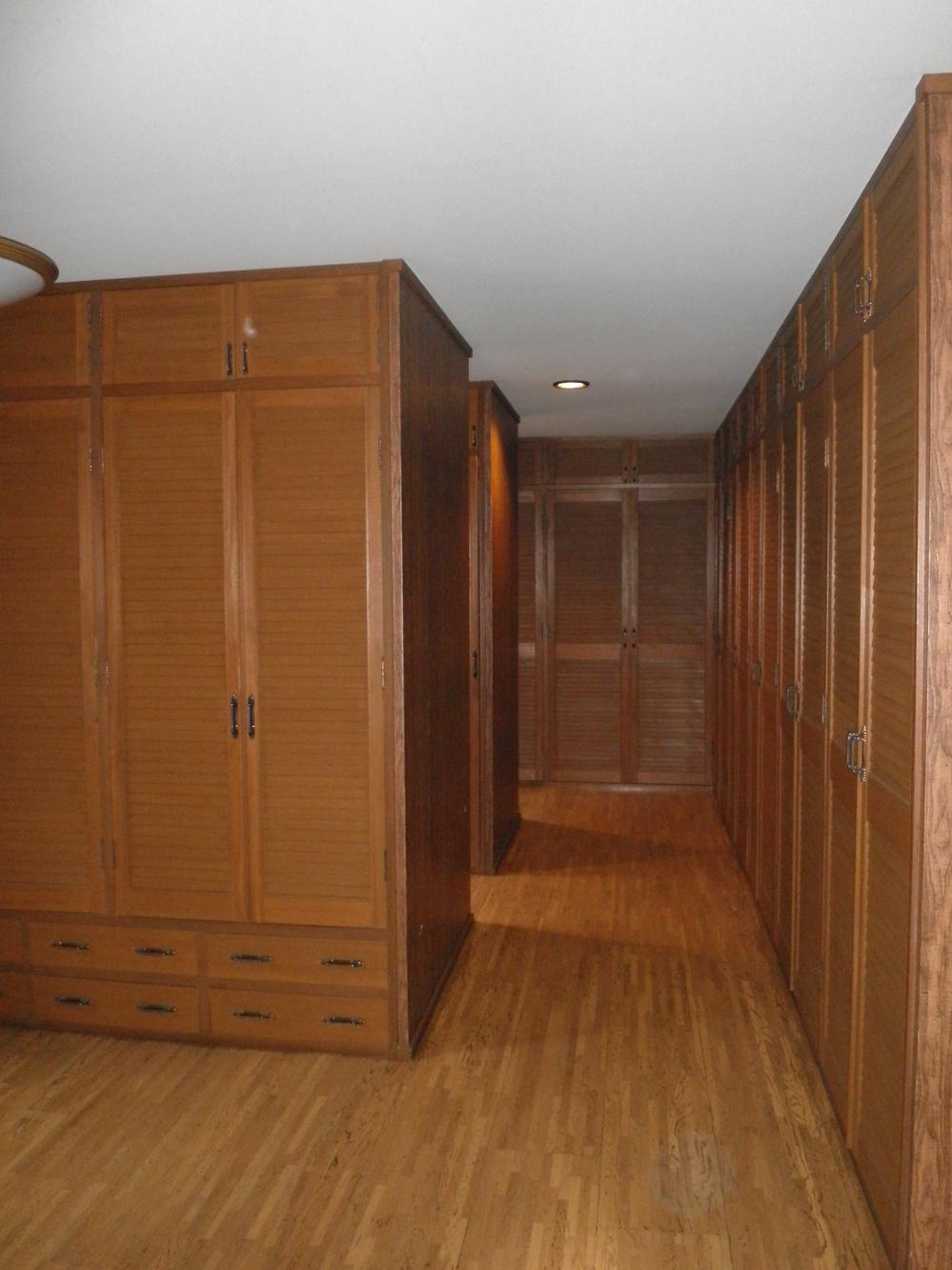 18 Pledge second floor of the Western-style has become a walk-in closet! !
2階の洋間18帖がウォークインクローゼットになってます!!
Non-living roomリビング以外の居室 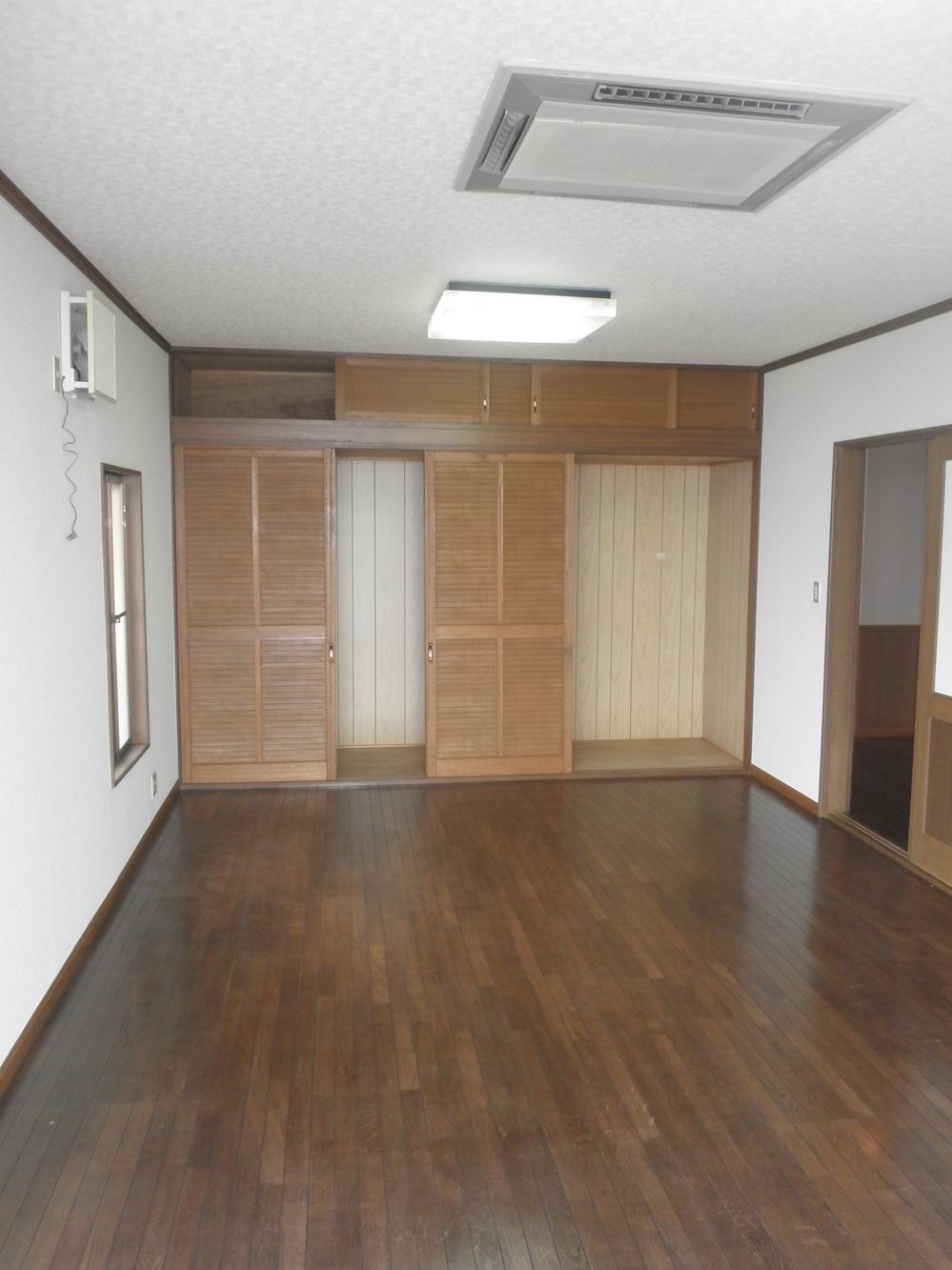 3 Kaiyoshitsu 15 Pledge
3階洋室15帖
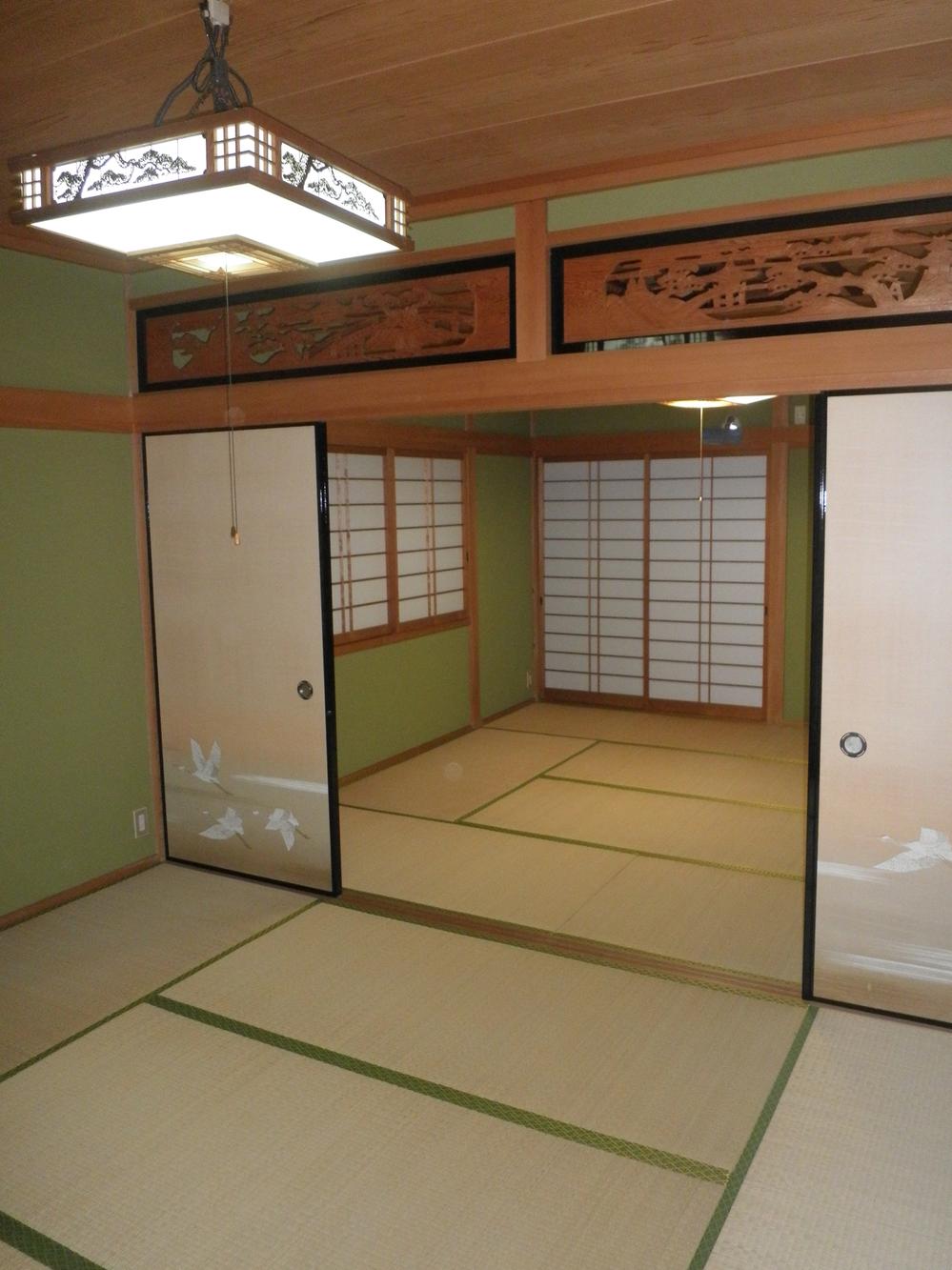 The third floor of a Japanese-style room 6 Pledge +6 Pledge
3階の和室 6帖+6帖
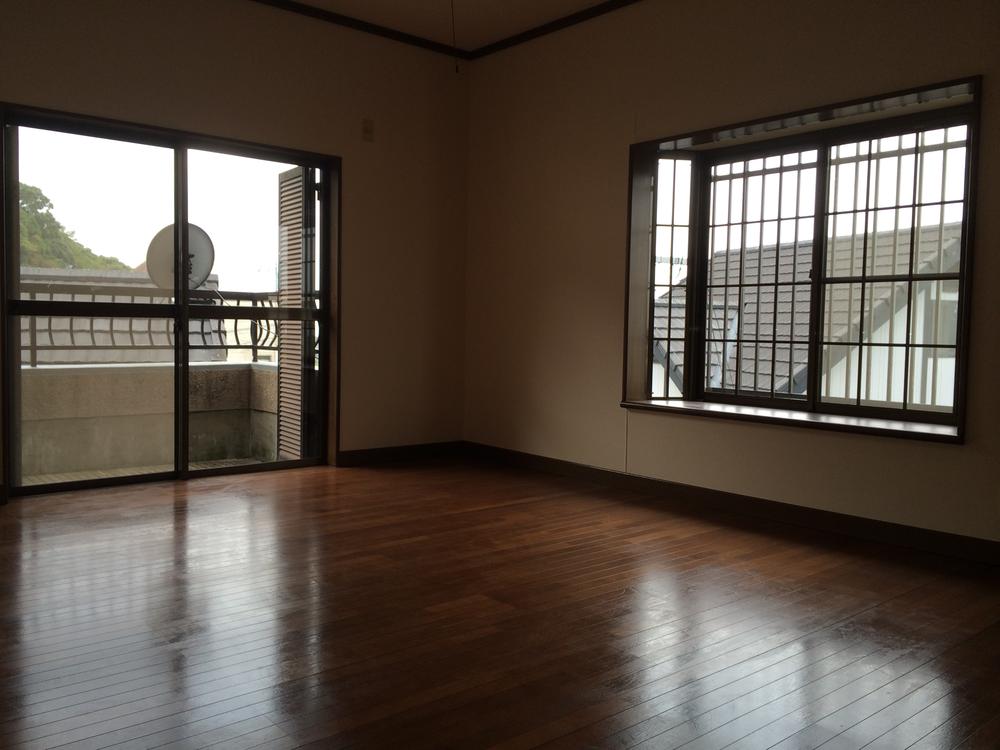 Non-living room
リビング以外の居室
Location
| 



















