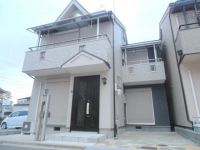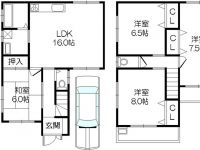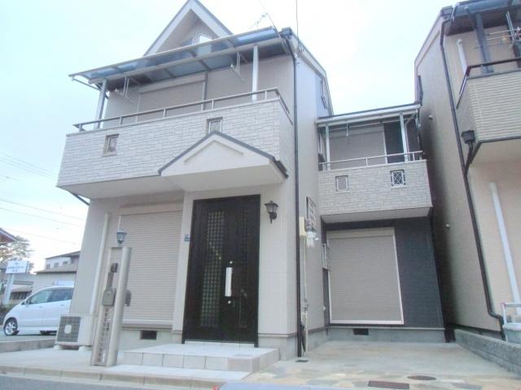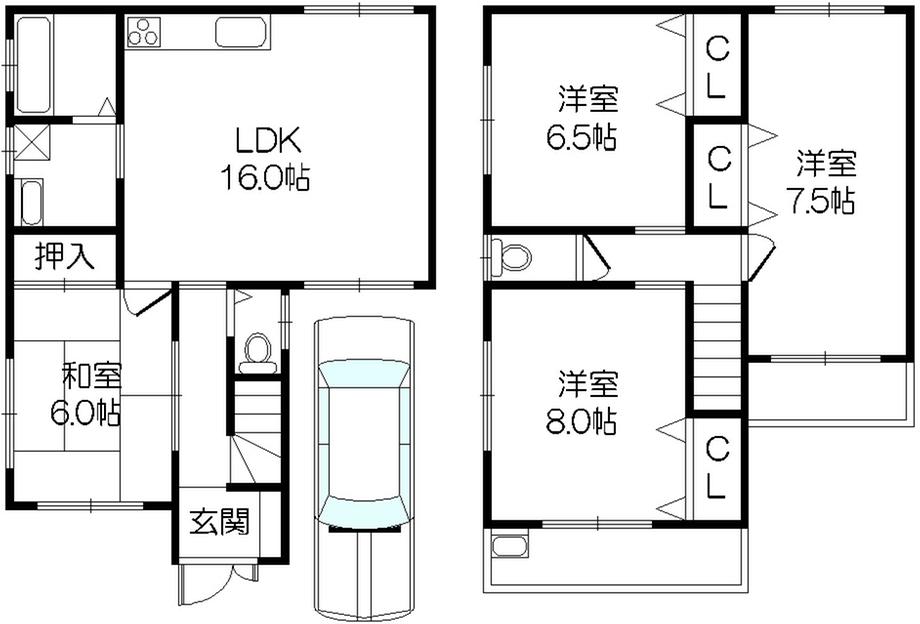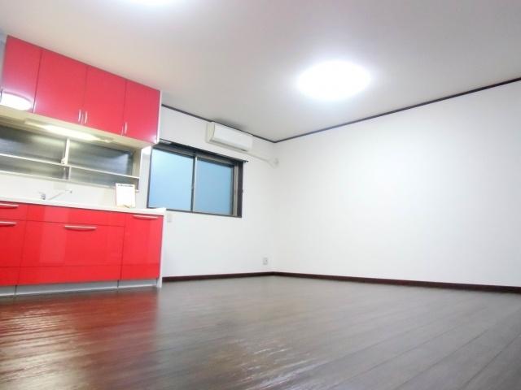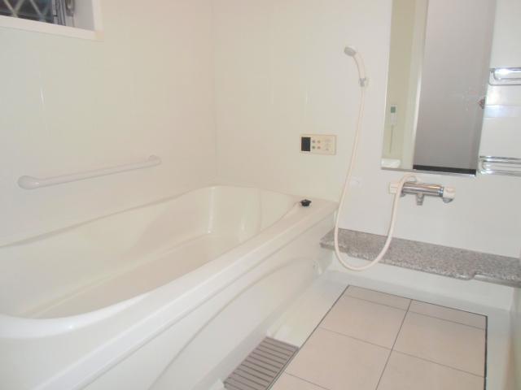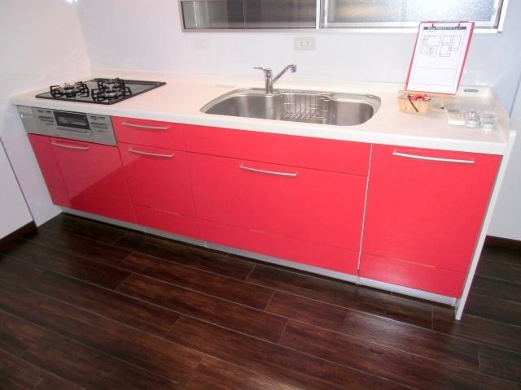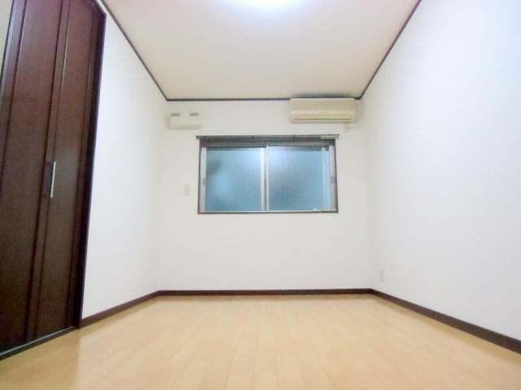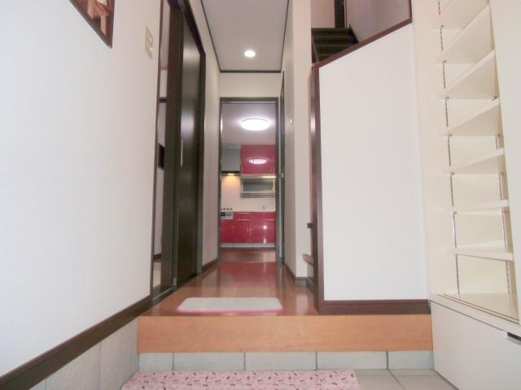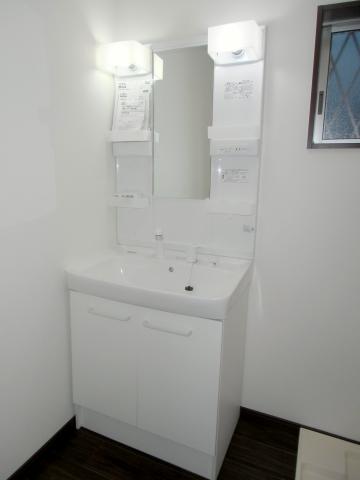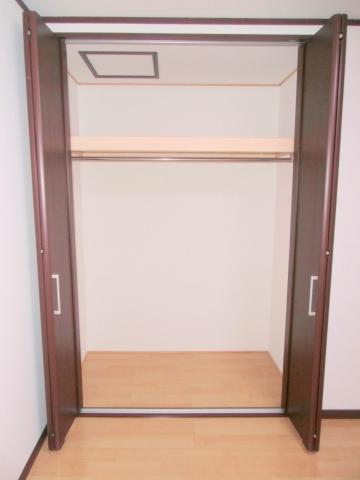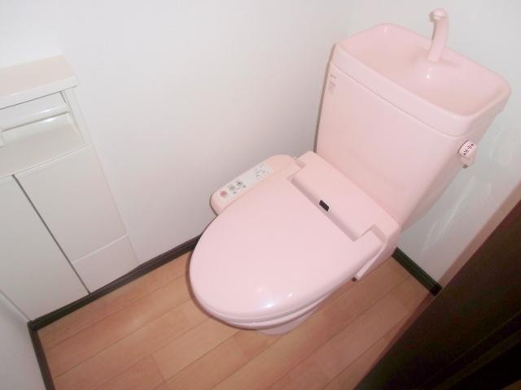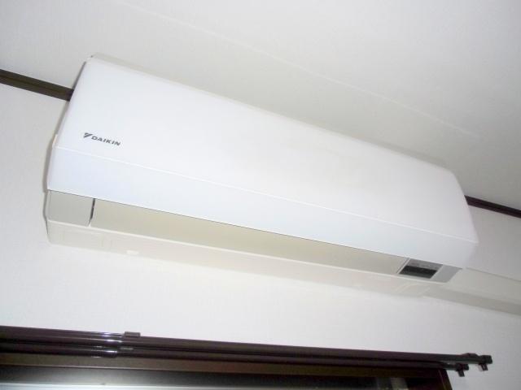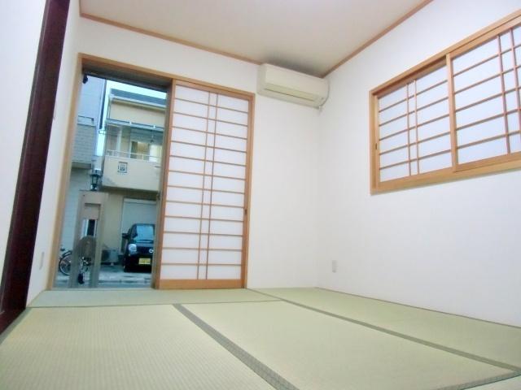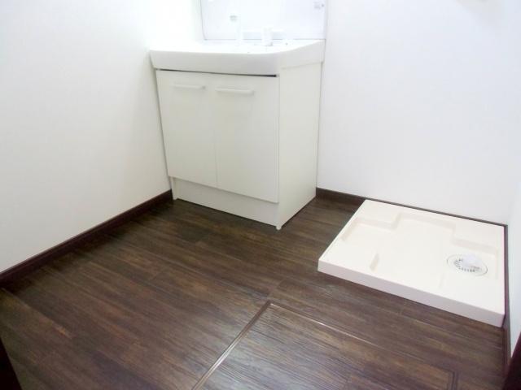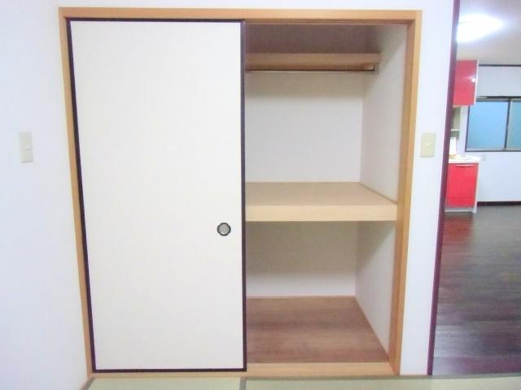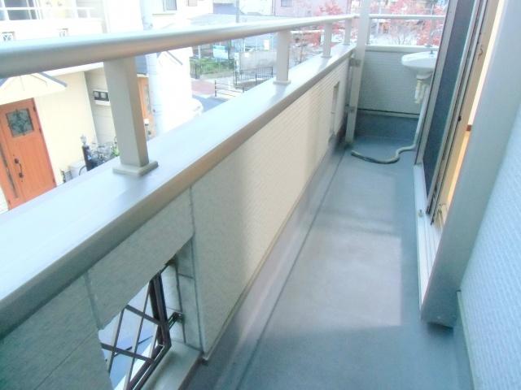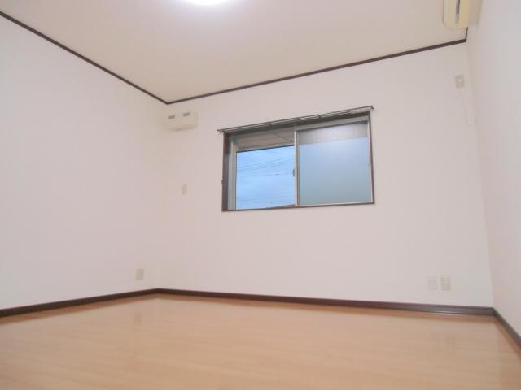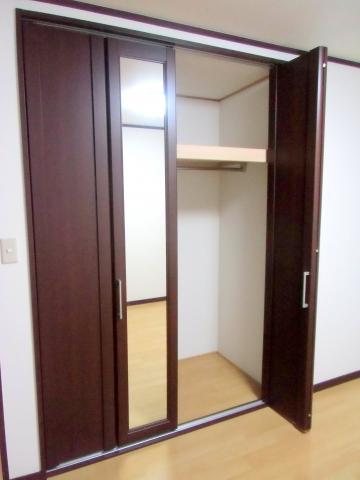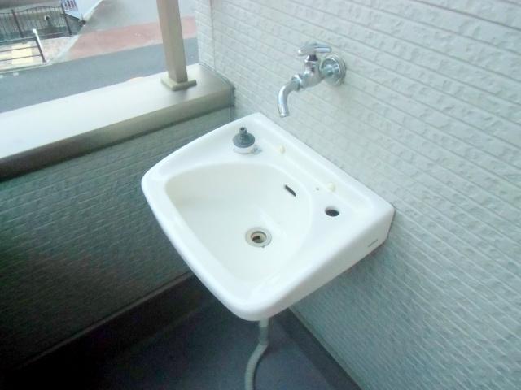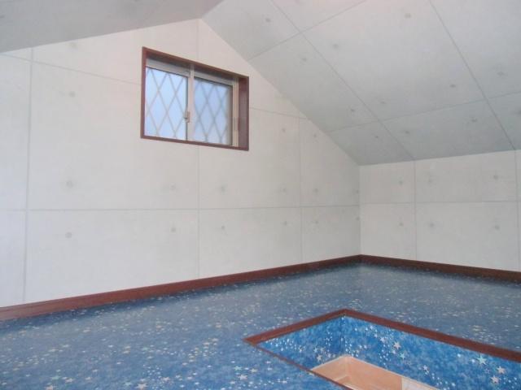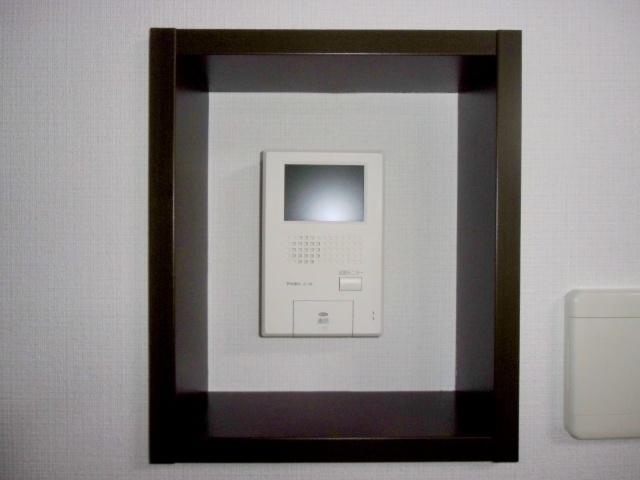|
|
Osaka Prefecture Higashiosaka
大阪府東大阪市
|
|
JR Osaka Higashi Line "JR Kawachi Eiwa" walk 14 minutes
JRおおさか東線「JR河内永和」歩14分
|
|
◇ 2 is a story 4LDK renovated ◇ There is under-floor storage and loft housing is rich ◇ is with LDK is leisurely 16 quires floor heating
◇2階建4LDKリフォーム済みです◇床下収納やロフトあります収納豊富です◇LDKゆったり16帖です床暖房付きです
|
|
◇ is decorated beautiful pre-renovation ◇ south-facing Baruikoni yang per good ◇ 2 floor of the Western-style are spacious and more than 6 Pledge ◇ survives in all rooms storage space firmly ensure you clean up ◇ There are parking spaces (Allowed 1BOX) ◇ neighborhood ・ There is a super, It is life convenient situated ◆ We will immediately guide you to correspond per vacant house! ! Contact us feel free to ☆ → 0800-808-7253
◇リフォーム済で内装キレイです◇南向きバルイコニー陽当り良好◇2階の洋室は6帖以上広々としています◇全室収納スペースしっかり確保お片付けにも助かります◇駐車スペースあります(1BOX可)◇近隣に小中学校・スーパーがあり、生活至便な立地です◆空き家につき即ご案内対応させていただきます!!お問い合わせはお気軽に☆→0800-808-7253
|
Features pickup 特徴ピックアップ | | Interior renovation / System kitchen / A quiet residential area / LDK15 tatami mats or more / Japanese-style room / Toilet 2 places / Bathroom 1 tsubo or more / 2-story / South balcony / Underfloor Storage / The window in the bathroom / Floor heating 内装リフォーム /システムキッチン /閑静な住宅地 /LDK15畳以上 /和室 /トイレ2ヶ所 /浴室1坪以上 /2階建 /南面バルコニー /床下収納 /浴室に窓 /床暖房 |
Price 価格 | | 25,900,000 yen 2590万円 |
Floor plan 間取り | | 4LDK 4LDK |
Units sold 販売戸数 | | 1 units 1戸 |
Land area 土地面積 | | 82.43 sq m (24.93 tsubo) (Registration) 82.43m2(24.93坪)(登記) |
Building area 建物面積 | | 97.11 sq m (29.37 tsubo) (Registration) 97.11m2(29.37坪)(登記) |
Driveway burden-road 私道負担・道路 | | Nothing 無 |
Completion date 完成時期(築年月) | | January 2006 2006年1月 |
Address 住所 | | Osaka Prefecture Higashi Shigita 2 大阪府東大阪市新喜多2 |
Traffic 交通 | | JR Osaka Higashi Line "JR Kawachi Eiwa" walk 14 minutes
Kintetsu Nara Line "Kosaka Kawachi" walk 14 minutes
JR Osaka Higashi Line "Takaida center" walking 15 minutes JRおおさか東線「JR河内永和」歩14分
近鉄奈良線「河内小阪」歩14分
JRおおさか東線「高井田中央」歩15分
|
Person in charge 担当者より | | Rep Yamamoto Taisuke 担当者山本泰輔 |
Contact お問い合せ先 | | TEL: 0800-808-7253 [Toll free] mobile phone ・ Also available from PHS
Caller ID is not notified
Please contact the "saw SUUMO (Sumo)"
If it does not lead, If the real estate company TEL:0800-808-7253【通話料無料】携帯電話・PHSからもご利用いただけます
発信者番号は通知されません
「SUUMO(スーモ)を見た」と問い合わせください
つながらない方、不動産会社の方は
|
Building coverage, floor area ratio 建ぺい率・容積率 | | 60% ・ 200% 60%・200% |
Time residents 入居時期 | | Immediate available 即入居可 |
Land of the right form 土地の権利形態 | | Ownership 所有権 |
Structure and method of construction 構造・工法 | | Wooden 2-story 木造2階建 |
Renovation リフォーム | | 2013 August interior renovation completed (wall) 2013年8月内装リフォーム済(壁) |
Use district 用途地域 | | Industry 工業 |
Overview and notices その他概要・特記事項 | | Contact: Taisuke Yamamoto, Facilities: Public Water Supply, This sewage, Parking: No 担当者:山本泰輔、設備:公営水道、本下水、駐車場:無 |
Company profile 会社概要 | | <Mediation> governor of Osaka Prefecture (1) No. 056319 (Ltd.) rack housing Yubinbango574-0033 Osaka Prefecture Daito Ogimachi 6-17 <仲介>大阪府知事(1)第056319号(株)ラックハウジング〒574-0033 大阪府大東市扇町6-17 |
