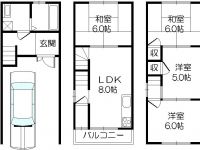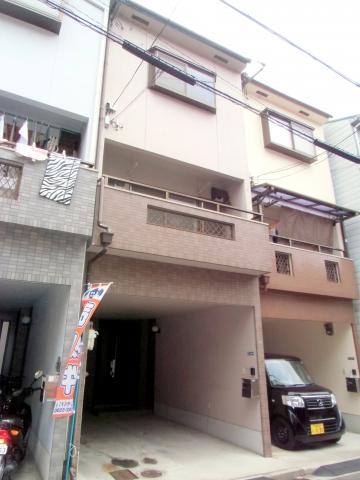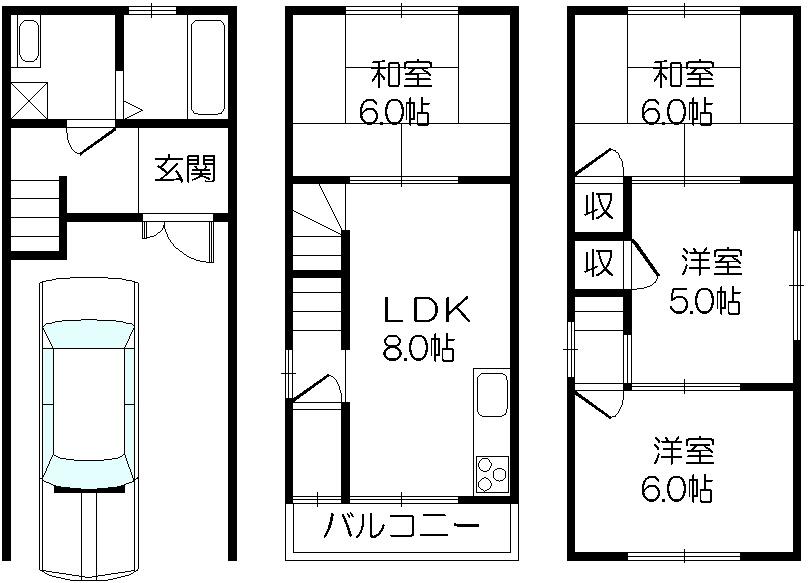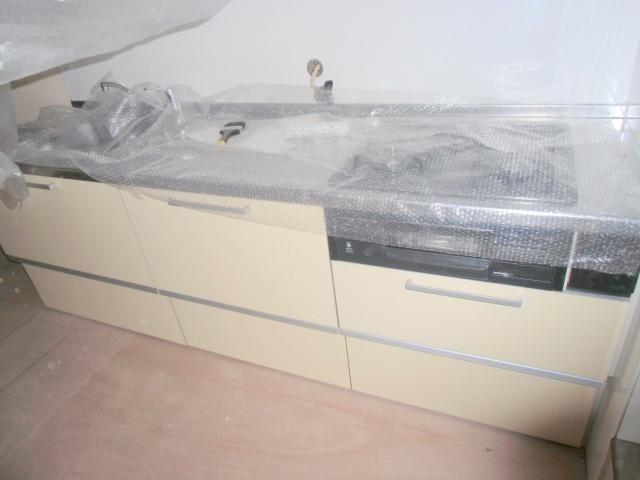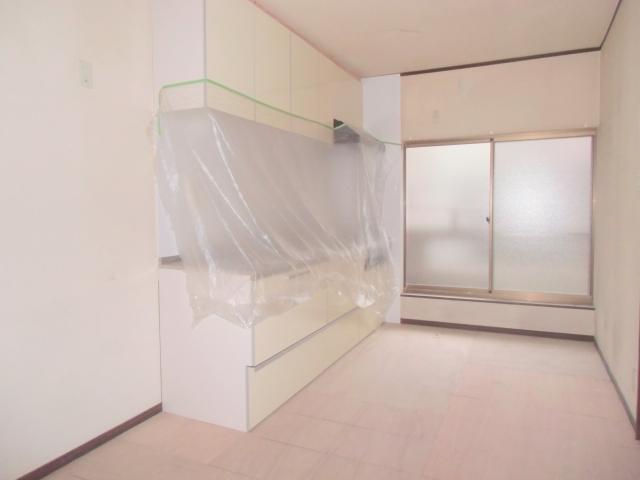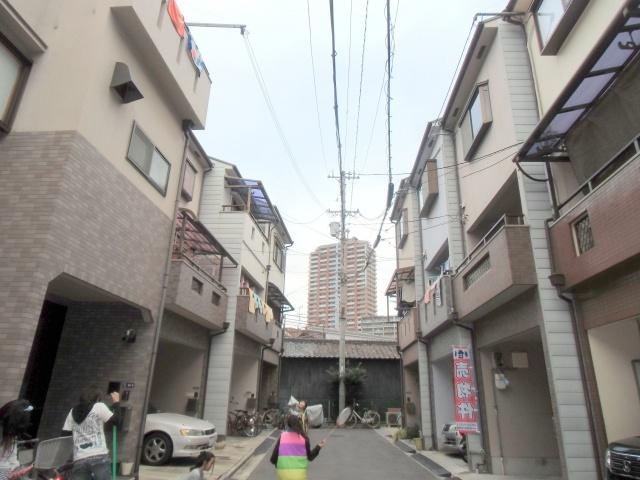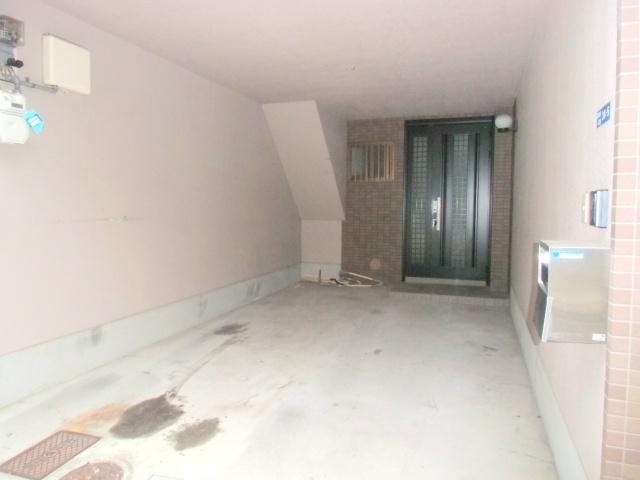|
|
Osaka Prefecture Higashiosaka
大阪府東大阪市
|
|
JR katamachi line "release" walk 7 minutes
JR片町線「放出」歩7分
|
|
◇ station near commuting ・ It is convenient to go to school ◇ is the renovation already decorated clean ◇ parking one possible
◇駅近通勤・通学に便利です◇リフォーム済内装キレイです◇駐車1台可能
|
|
◇ is decorated beautiful pre-renovation ◇ because the system kitchen work and by easy ◇ 3 floor has become Tsuzukiai, You can lay in the arrangement of your choice ◇ parking one possible ◆ We will immediately guide you to correspond per vacant house! ! Contact us feel free to ☆ → 0800-808-7253
◇リフォーム済みで内装キレイです◇システムキッチン作業しやすいですよ◇3階部分は続き間になっているので、お好みの配置でレイアウトできます◇駐車1台可能◆空き家につき即ご案内対応させていただきます!!お問い合わせはお気軽に☆→0800-808-7253
|
Features pickup 特徴ピックアップ | | System kitchen / A quiet residential area / Japanese-style room / Washbasin with shower / The window in the bathroom / TV monitor interphone / Built garage / Three-story or more / City gas システムキッチン /閑静な住宅地 /和室 /シャワー付洗面台 /浴室に窓 /TVモニタ付インターホン /ビルトガレージ /3階建以上 /都市ガス |
Price 価格 | | 14.5 million yen 1450万円 |
Floor plan 間取り | | 4LDK 4LDK |
Units sold 販売戸数 | | 1 units 1戸 |
Land area 土地面積 | | 35.24 sq m (10.66 tsubo) (Registration) 35.24m2(10.66坪)(登記) |
Building area 建物面積 | | 81.6 sq m (24.68 tsubo) (Registration) 81.6m2(24.68坪)(登記) |
Driveway burden-road 私道負担・道路 | | Nothing 無 |
Completion date 完成時期(築年月) | | May 1998 1998年5月 |
Address 住所 | | Osaka Prefecture Higashi Morikawauchinishi 1 大阪府東大阪市森河内西1 |
Traffic 交通 | | JR katamachi line "release" walk 7 minutes
JR Osaka Higashi Line "Takaida center" walking 15 minutes
Subway Chuo Line "Fukaebashi" walk 17 minutes JR片町線「放出」歩7分
JRおおさか東線「高井田中央」歩15分
地下鉄中央線「深江橋」歩17分
|
Person in charge 担当者より | | Rep Yamamoto Taisuke 担当者山本泰輔 |
Contact お問い合せ先 | | TEL: 0800-808-7253 [Toll free] mobile phone ・ Also available from PHS
Caller ID is not notified
Please contact the "saw SUUMO (Sumo)"
If it does not lead, If the real estate company TEL:0800-808-7253【通話料無料】携帯電話・PHSからもご利用いただけます
発信者番号は通知されません
「SUUMO(スーモ)を見た」と問い合わせください
つながらない方、不動産会社の方は
|
Building coverage, floor area ratio 建ぺい率・容積率 | | 60% ・ 200% 60%・200% |
Time residents 入居時期 | | Immediate available 即入居可 |
Land of the right form 土地の権利形態 | | Ownership 所有権 |
Structure and method of construction 構造・工法 | | Wooden three-story 木造3階建 |
Renovation リフォーム | | July 2013 interior renovation completed (bathroom ・ toilet ・ wall) 2013年7月内装リフォーム済(浴室・トイレ・壁) |
Use district 用途地域 | | One dwelling 1種住居 |
Overview and notices その他概要・特記事項 | | Contact: Taisuke Yamamoto, Facilities: Public Water Supply, This sewage, City gas, Parking: No 担当者:山本泰輔、設備:公営水道、本下水、都市ガス、駐車場:無 |
Company profile 会社概要 | | <Mediation> governor of Osaka Prefecture (1) No. 056319 (Ltd.) rack housing Yubinbango574-0033 Osaka Prefecture Daito Ogimachi 6-17 <仲介>大阪府知事(1)第056319号(株)ラックハウジング〒574-0033 大阪府大東市扇町6-17 |

