1998October
12.5 million yen, 4LDK, 105.42 sq m
Used Homes » Kansai » Osaka prefecture » Higashi-Osaka City
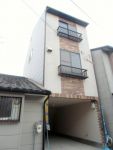 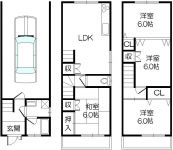
| | Osaka Prefecture Higashiosaka 大阪府東大阪市 |
| JR katamachi line "Tokuan" walk 13 minutes JR片町線「徳庵」歩13分 |
| ◇ indoor clean ◇ will park high roof parking ◇ loft ・ There is attic storage ◇室内キレイ◇ハイルーフ駐車停めれます◇ロフト・屋根裏収納あります |
Features pickup 特徴ピックアップ | | Immediate Available / System kitchen / A quiet residential area / Around traffic fewer / Japanese-style room / Washbasin with shower / Bathroom 1 tsubo or more / South balcony / loft / The window in the bathroom / Built garage / All room 6 tatami mats or more / Three-story or more / City gas / Attic storage 即入居可 /システムキッチン /閑静な住宅地 /周辺交通量少なめ /和室 /シャワー付洗面台 /浴室1坪以上 /南面バルコニー /ロフト /浴室に窓 /ビルトガレージ /全居室6畳以上 /3階建以上 /都市ガス /屋根裏収納 | Price 価格 | | 12.5 million yen 1250万円 | Floor plan 間取り | | 4LDK 4LDK | Units sold 販売戸数 | | 1 units 1戸 | Land area 土地面積 | | 50.23 sq m (15.19 tsubo) (Registration) 50.23m2(15.19坪)(登記) | Building area 建物面積 | | 105.42 sq m (31.88 tsubo) (Registration) 105.42m2(31.88坪)(登記) | Driveway burden-road 私道負担・道路 | | Nothing 無 | Completion date 完成時期(築年月) | | October 1998 1998年10月 | Address 住所 | | Osaka Prefecture Higashi Inadahon cho 2 大阪府東大阪市稲田本町2 | Traffic 交通 | | JR katamachi line "Tokuan" walk 13 minutes
JR Osaka Higashi Line "Takaida center" walk 18 minutes
JR katamachi line "release" walk 22 minutes JR片町線「徳庵」歩13分
JRおおさか東線「高井田中央」歩18分
JR片町線「放出」歩22分
| Person in charge 担当者より | | Rep Yamamoto Taisuke Age: 20 Daigyokai Experience: My name is Yamamoto of three years buying and selling in charge! But is the honeymoon Hoyahoya, New construction ・ second hand ・ House ・ Mansion! Please consult anything do not hesitate Advice of diet are also sought! 担当者山本 泰輔年齢:20代業界経験:3年売買担当の山本と申します!新婚ホヤホヤですが、新築・中古・戸建て・マンション!お気軽に何でもご相談くださいね ダイエットのアドバイスも募集中です! | Contact お問い合せ先 | | TEL: 0800-808-7253 [Toll free] mobile phone ・ Also available from PHS
Caller ID is not notified
Please contact the "saw SUUMO (Sumo)"
If it does not lead, If the real estate company TEL:0800-808-7253【通話料無料】携帯電話・PHSからもご利用いただけます
発信者番号は通知されません
「SUUMO(スーモ)を見た」と問い合わせください
つながらない方、不動産会社の方は
| Building coverage, floor area ratio 建ぺい率・容積率 | | 60% ・ 200% 60%・200% | Time residents 入居時期 | | Immediate available 即入居可 | Land of the right form 土地の権利形態 | | Ownership 所有権 | Structure and method of construction 構造・工法 | | Wooden three-story 木造3階建 | Use district 用途地域 | | One dwelling 1種住居 | Overview and notices その他概要・特記事項 | | Contact: Yamamoto Taisuke, Facilities: Public Water Supply, This sewage, City gas, Parking: No 担当者:山本 泰輔、設備:公営水道、本下水、都市ガス、駐車場:無 | Company profile 会社概要 | | <Mediation> governor of Osaka Prefecture (1) No. 056319 (Ltd.) rack housing Yubinbango574-0033 Osaka Prefecture Daito Ogimachi 6-17 <仲介>大阪府知事(1)第056319号(株)ラックハウジング〒574-0033 大阪府大東市扇町6-17 |
Local appearance photo現地外観写真 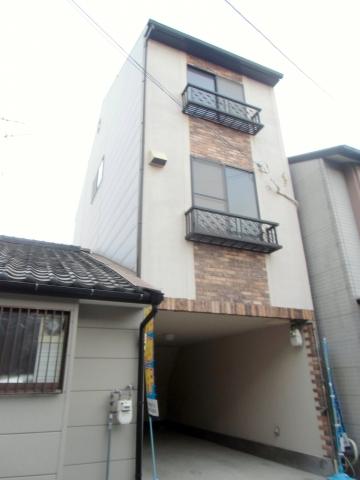 1998 architecture! This renovated property
平成10年建築!リフォーム済み物件です
Floor plan間取り図 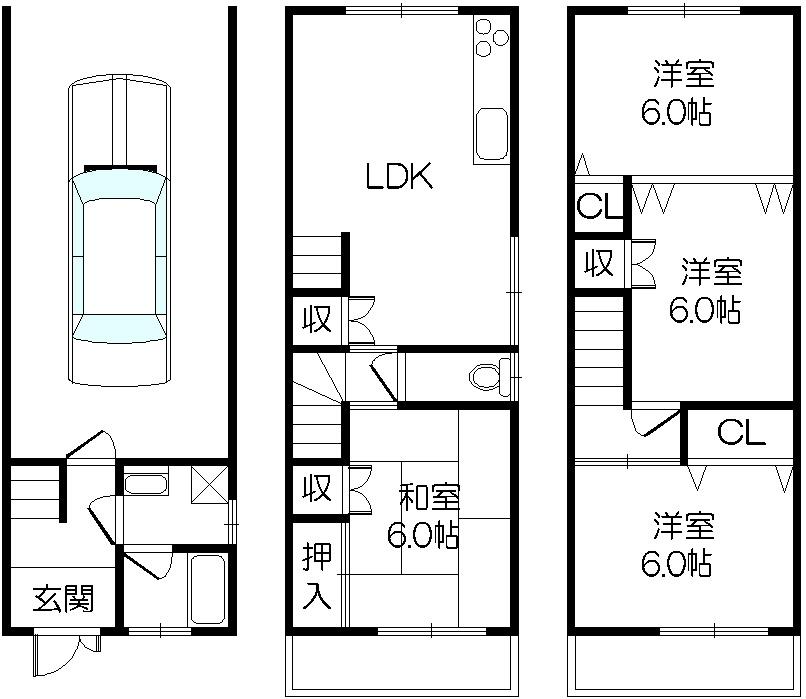 12.5 million yen, 4LDK, Land area 50.23 sq m , Building area 105.42 sq m 4LDK + garage + loft
1250万円、4LDK、土地面積50.23m2、建物面積105.42m2 4LDK+車庫+ロフト付
Livingリビング 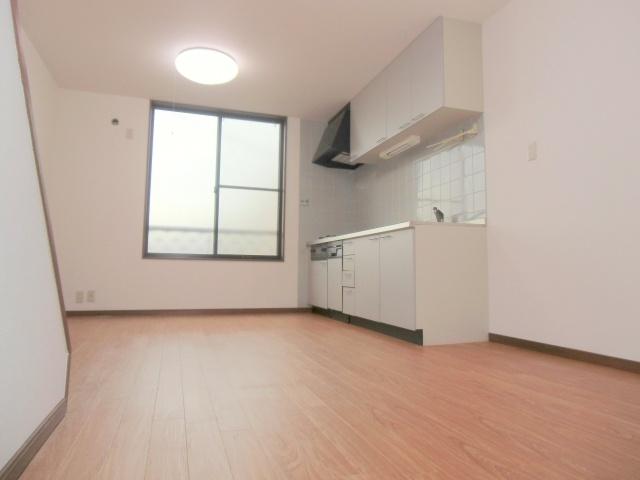 Living spacious
リビングひろびろ
Bathroom浴室 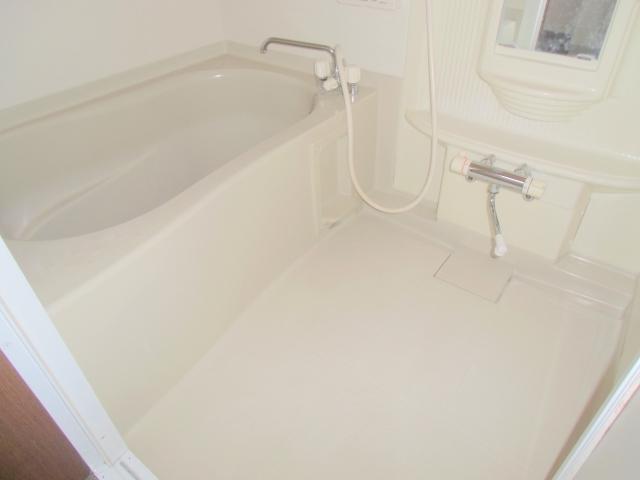 It is stretch legs
足伸ばせちゃいます
Kitchenキッチン 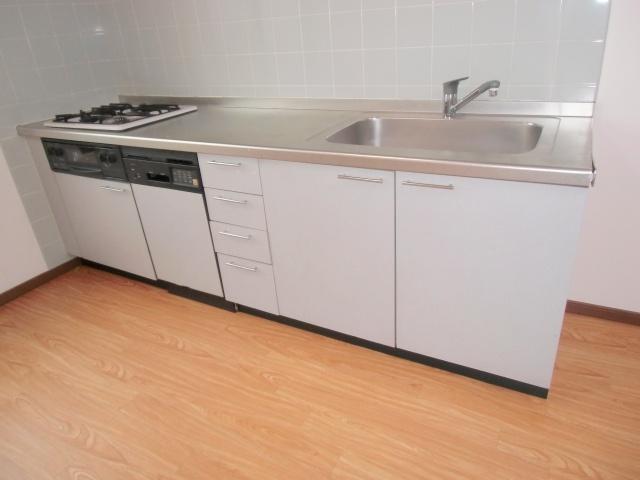 Also housed rich kitchen
キッチンも収納豊富
Non-living roomリビング以外の居室 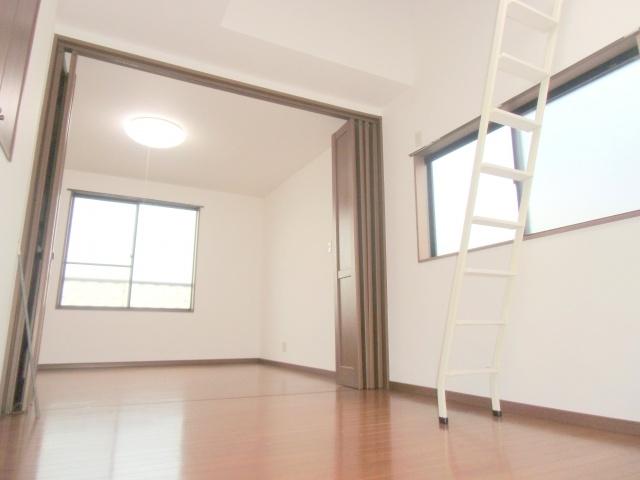 All Western-style 6 quires more
全洋室6帖以上
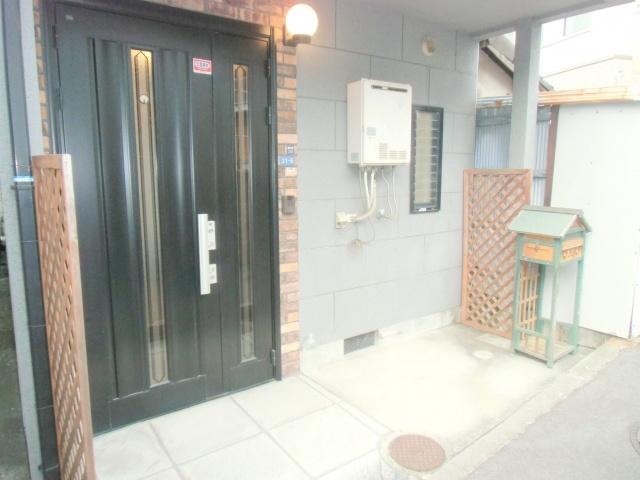 Entrance
玄関
Wash basin, toilet洗面台・洗面所 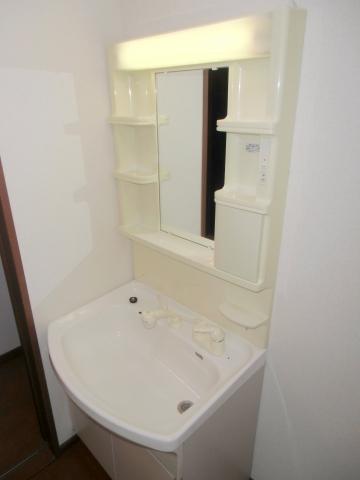 Washbasin with shower
シャワー付き洗面台
Receipt収納 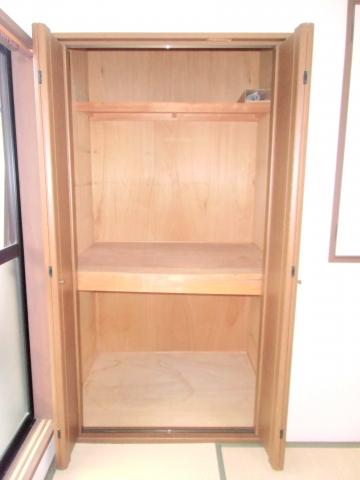 Is a Japanese-style room of storage
和室の収納です
Local photos, including front road前面道路含む現地写真 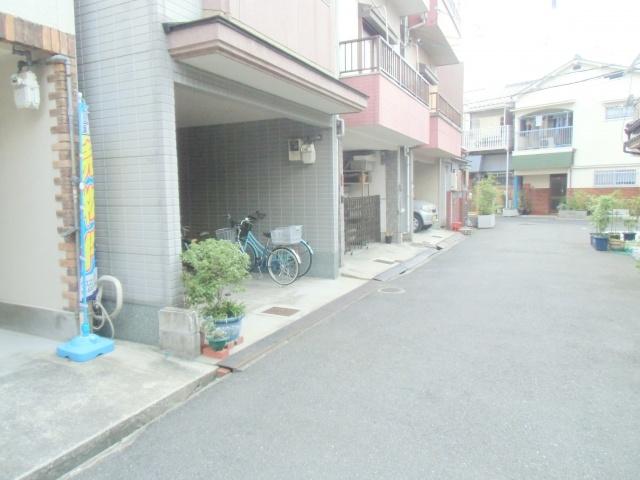 Frontal road
前面道路
View photos from the dwelling unit住戸からの眺望写真 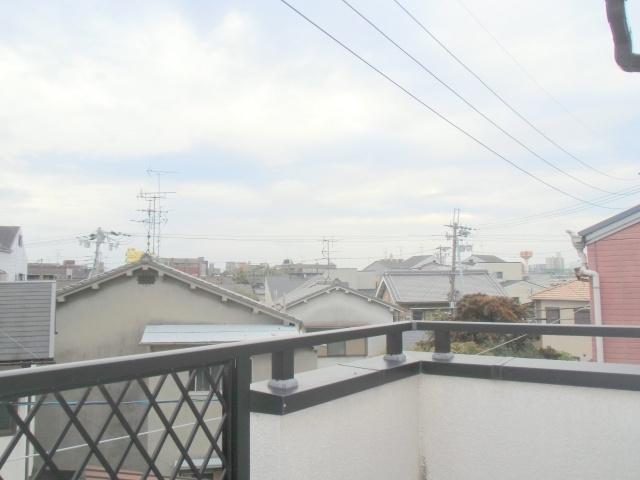 View from the third floor balcony
3階バルコニーからの眺望
Otherその他 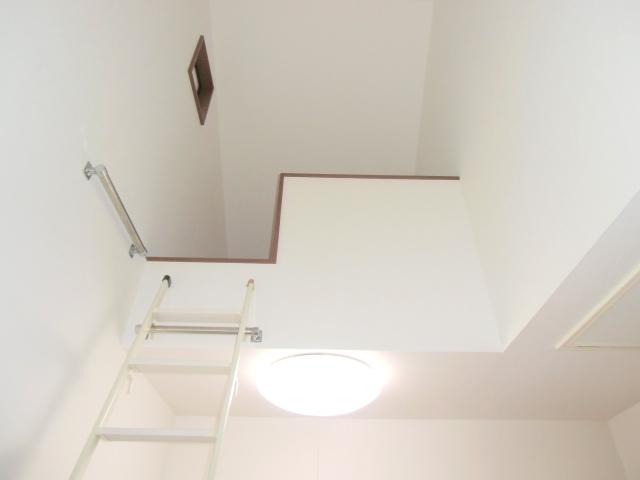 loft
ロフト
Kitchenキッチン 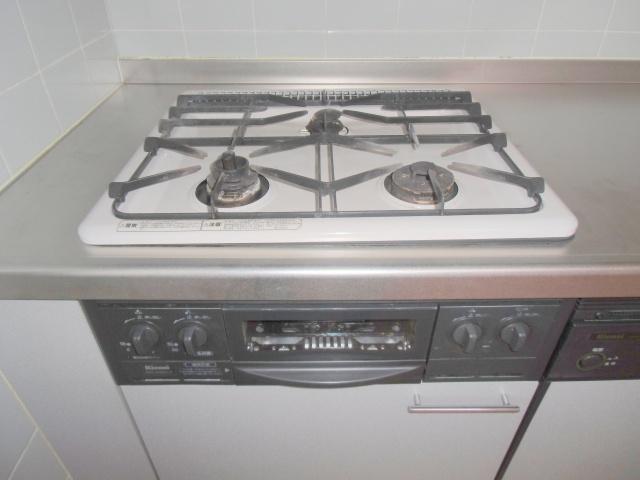 Three-necked stove
三口コンロ
Non-living roomリビング以外の居室 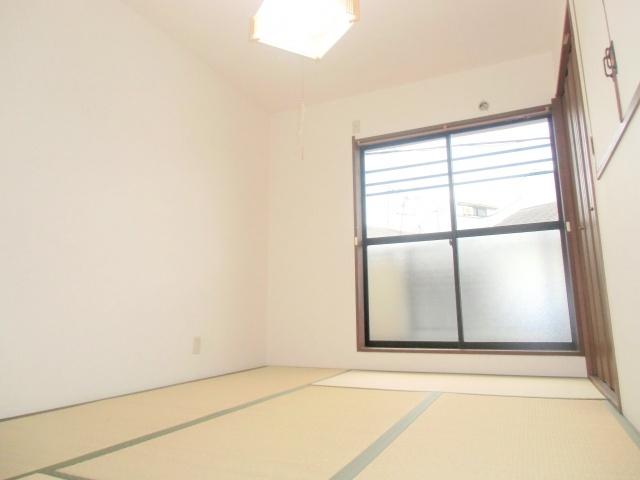 South-facing Japanese-style room 6 quires
南向き和室6帖
Entrance玄関 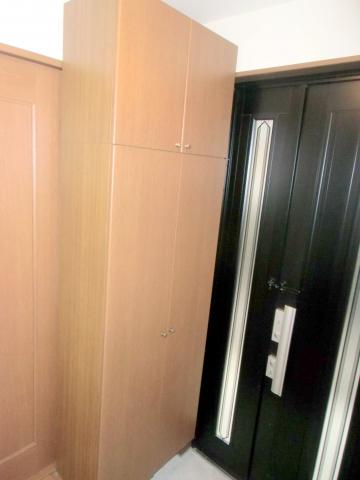 Large shoe box
大容量のシューズボックス
Receipt収納 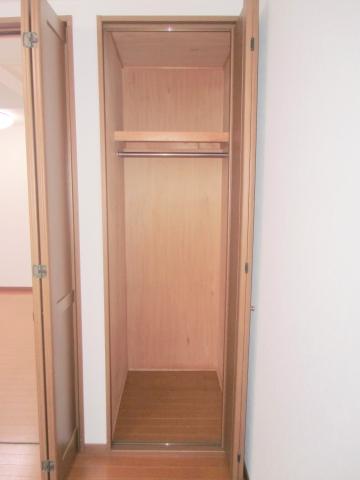 Western-style housing
洋室の収納
Otherその他 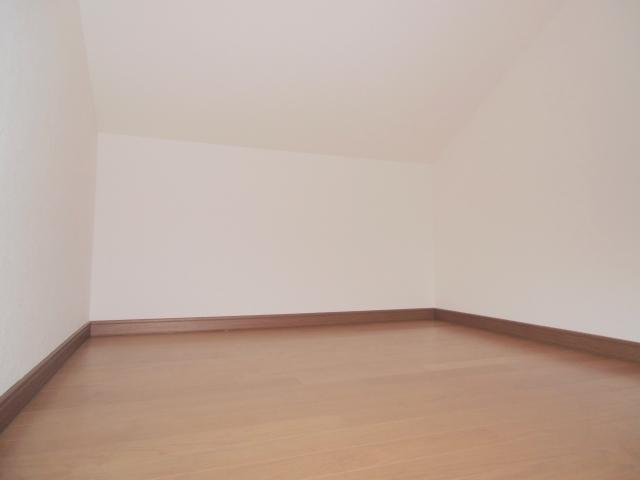 loft
ロフト
Kitchenキッチン 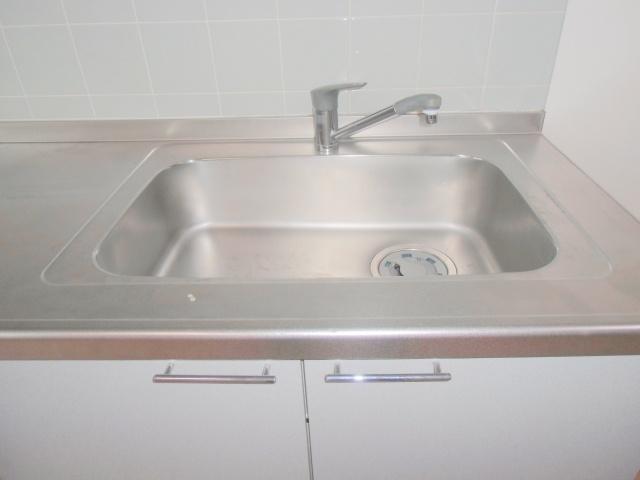 Spacious sink
広々シンク
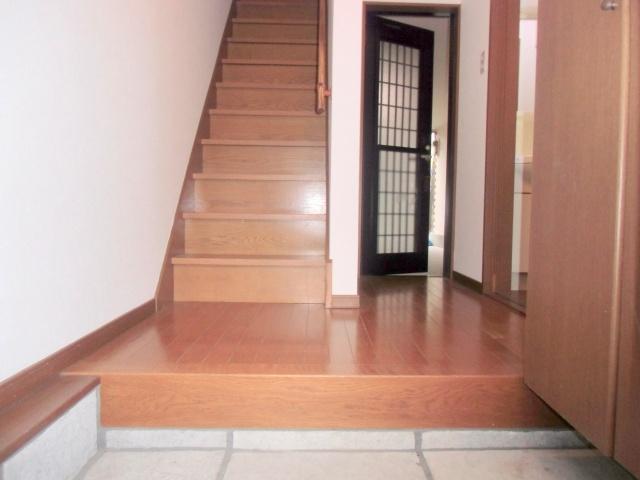 Entrance
玄関
Location
|




















