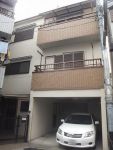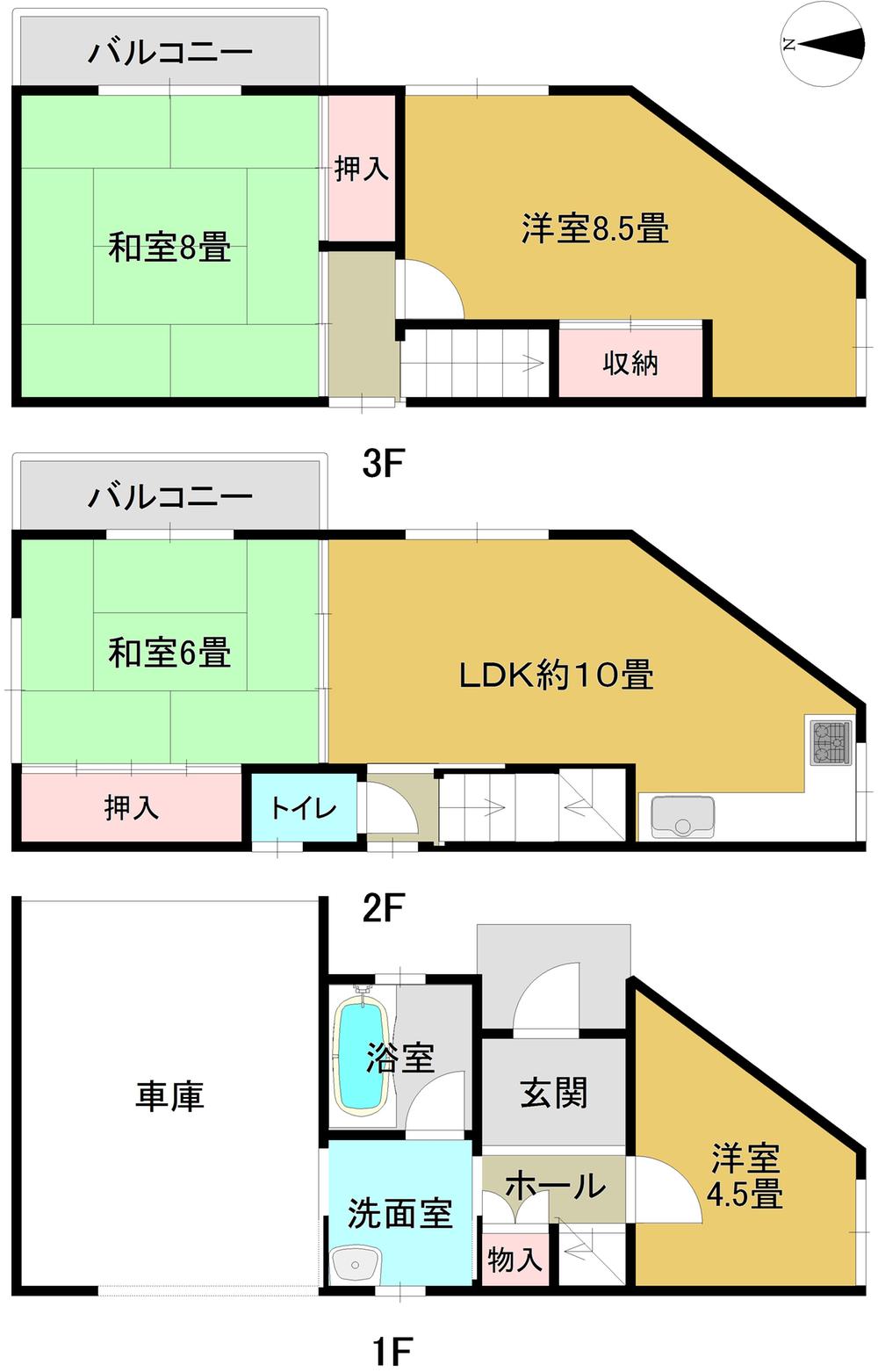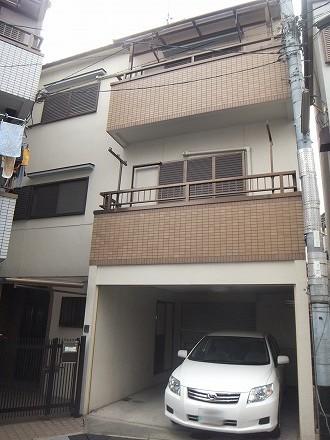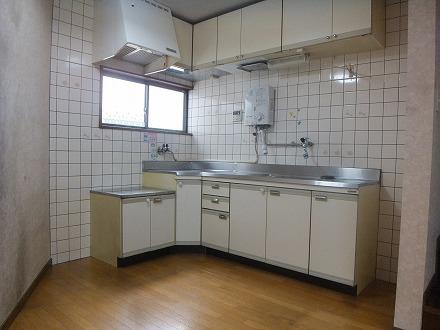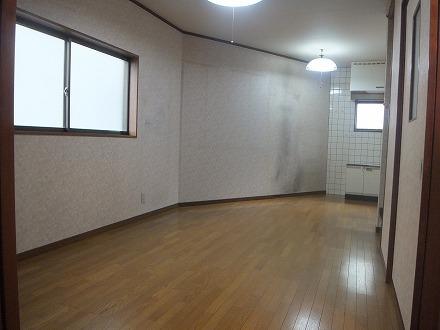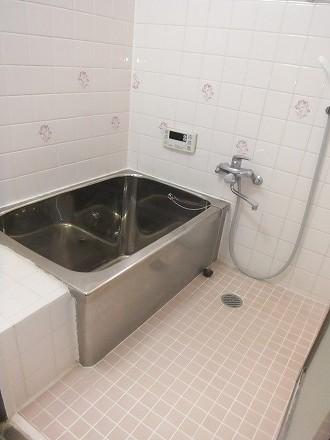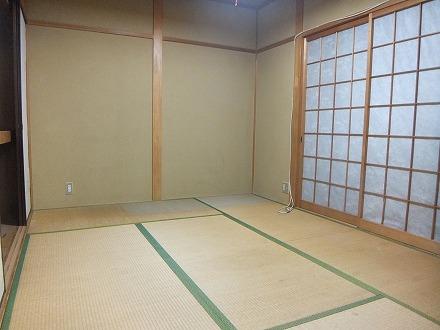|
|
Osaka Prefecture Higashiosaka
大阪府東大阪市
|
|
Kintetsu Nara Line "Hachinohenosato" walk 12 minutes
近鉄奈良線「八戸ノ里」歩12分
|
|
■ Kintetsu Namba ・ Nara Line "Hachinohenosato Station" a 12-minute walk ■ Walk from the Osaka Municipal Subway "Nagata Station" 13 minutes ■ November 1994 architecture! ■ One garage Bun'yu! (Size limit have) ■ For the vacant house immediately Available (remaining price determined
■近鉄難波・奈良線「八戸ノ里駅」徒歩12分■大阪市営地下鉄「長田駅」より徒歩13分■平成6年11月建築!■車庫1台分有!(サイズ制限有)■空き家のため即入居可(残代金決
|
Features pickup 特徴ピックアップ | | Immediate Available / 2 along the line more accessible / Flat to the station / Japanese-style room / 2 or more sides balcony / Three-story or more 即入居可 /2沿線以上利用可 /駅まで平坦 /和室 /2面以上バルコニー /3階建以上 |
Price 価格 | | 11.8 million yen 1180万円 |
Floor plan 間取り | | 4LDK 4LDK |
Units sold 販売戸数 | | 1 units 1戸 |
Land area 土地面積 | | 54.69 sq m (16.54 tsubo) (Registration) 54.69m2(16.54坪)(登記) |
Building area 建物面積 | | 96.3 sq m (29.13 tsubo) (Registration) 96.3m2(29.13坪)(登記) |
Driveway burden-road 私道負担・道路 | | Nothing, Northeast 4.7m width 無、北東4.7m幅 |
Completion date 完成時期(築年月) | | November 1994 1994年11月 |
Address 住所 | | Osaka Prefecture Higashi Mikuriya 6 大阪府東大阪市御厨6 |
Traffic 交通 | | Kintetsu Nara Line "Hachinohenosato" walk 12 minutes
Subway Chuo Line "Nagata" walk 13 minutes 近鉄奈良線「八戸ノ里」歩12分
地下鉄中央線「長田」歩13分
|
Related links 関連リンク | | [Related Sites of this company] 【この会社の関連サイト】 |
Person in charge 担当者より | | Rep MATSUKURA 担当者松倉 |
Contact お問い合せ先 | | Tokyu Livable Inc. Higashi-Osaka Center TEL: 0800-601-4953 [Toll free] mobile phone ・ Also available from PHS
Caller ID is not notified
Please contact the "saw SUUMO (Sumo)"
If it does not lead, If the real estate company 東急リバブル(株)東大阪センターTEL:0800-601-4953【通話料無料】携帯電話・PHSからもご利用いただけます
発信者番号は通知されません
「SUUMO(スーモ)を見た」と問い合わせください
つながらない方、不動産会社の方は
|
Building coverage, floor area ratio 建ぺい率・容積率 | | 60% ・ 188 percent 60%・188% |
Time residents 入居時期 | | Immediate available 即入居可 |
Land of the right form 土地の権利形態 | | Ownership 所有権 |
Structure and method of construction 構造・工法 | | Wooden three-story steel frame part 木造3階建一部鉄骨 |
Renovation リフォーム | | January 2007 interior renovation completed (water heater exchange), 2010 March exterior renovation completed (outer wall) 2007年1月内装リフォーム済(給湯器交換)、2010年3月外装リフォーム済(外壁) |
Use district 用途地域 | | Semi-industrial 準工業 |
Overview and notices その他概要・特記事項 | | Contact: Matsukura, Facilities: Public Water Supply, This sewage, City gas, Parking: Garage 担当者:松倉、設備:公営水道、本下水、都市ガス、駐車場:車庫 |
Company profile 会社概要 | | <Mediation> Minister of Land, Infrastructure and Transport (10) Article 002611 No. Tokyu Livable Inc. Higashi center Yubinbango577-0056 Osaka Higashi Chodo 1-5-6 Fuse Station Central Building underground first floor <仲介>国土交通大臣(10)第002611号東急リバブル(株)東大阪センター〒577-0056 大阪府東大阪市長堂1-5-6 布施駅前セントラルビル地下1階 |

