Used Homes » Kansai » Osaka prefecture » Higashi-Osaka City
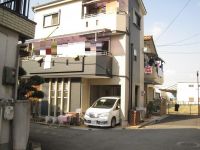 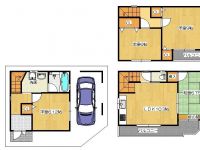
| | Osaka Prefecture Higashiosaka 大阪府東大阪市 |
| Subway Chuo Line "Takaida" walk 14 minutes 地下鉄中央線「高井田」歩14分 |
| ■ Built shallow Property! ! ■ Yang per well per southeast corner lot! ! ■ Second floor, The third floor veranda with a terrace! ■ All room 6 quires more, All room housed there! ! ■ Front road is spacious 6.7m! ! ■築浅物件!! ■南東の角地につき陽当り良好!!■2階、3階ベランダテラス付き! ■全居室6帖以上、全居室収納有り!!■前面道路は広々6.7m!! |
Features pickup 特徴ピックアップ | | 2 along the line more accessible / System kitchen / All room storage / Corner lot / Japanese-style room / Southeast direction / Underfloor Storage / TV monitor interphone / Dish washing dryer / All room 6 tatami mats or more / Three-story or more / City gas 2沿線以上利用可 /システムキッチン /全居室収納 /角地 /和室 /東南向き /床下収納 /TVモニタ付インターホン /食器洗乾燥機 /全居室6畳以上 /3階建以上 /都市ガス | Price 価格 | | 27,800,000 yen 2780万円 | Floor plan 間取り | | 4LDK 4LDK | Units sold 販売戸数 | | 1 units 1戸 | Land area 土地面積 | | 55.25 sq m 55.25m2 | Building area 建物面積 | | 89.22 sq m 89.22m2 | Driveway burden-road 私道負担・道路 | | Nothing, South 4.7m width, East 6.7m width 無、南4.7m幅、東6.7m幅 | Completion date 完成時期(築年月) | | April 2008 2008年4月 | Address 住所 | | Osaka Prefecture Higashi Nishizutsumihondorinishi 2 大阪府東大阪市西堤本通西2 | Traffic 交通 | | Subway Chuo Line "Takaida" walk 14 minutes
JR Osaka Higashi Line "Takaida center" walking 15 minutes
Kintetsu Nara Line "Kosaka Kawachi" walk 16 minutes 地下鉄中央線「高井田」歩14分
JRおおさか東線「高井田中央」歩15分
近鉄奈良線「河内小阪」歩16分
| Related links 関連リンク | | [Related Sites of this company] 【この会社の関連サイト】 | Contact お問い合せ先 | | TEL: 0120464-700 [Toll free] Please contact the "saw SUUMO (Sumo)" TEL:0120464-700【通話料無料】「SUUMO(スーモ)を見た」と問い合わせください | Building coverage, floor area ratio 建ぺい率・容積率 | | 70% ・ 200% 70%・200% | Time residents 入居時期 | | Consultation 相談 | Land of the right form 土地の権利形態 | | Ownership 所有権 | Structure and method of construction 構造・工法 | | Wooden three-story 木造3階建 | Use district 用途地域 | | Semi-industrial 準工業 | Overview and notices その他概要・特記事項 | | Facilities: Public Water Supply, This sewage, City gas, Parking: Garage 設備:公営水道、本下水、都市ガス、駐車場:車庫 | Company profile 会社概要 | | <Mediation> governor of Osaka Prefecture (1) No. 056303 (Ltd.) Yuki realistic Estate Yubinbango577-0056 Osaka Higashi Chodo 1-23-3 <仲介>大阪府知事(1)第056303号(株)ユウキリアルエステート〒577-0056 大阪府東大阪市長堂1-23-3 |
Local appearance photo現地外観写真 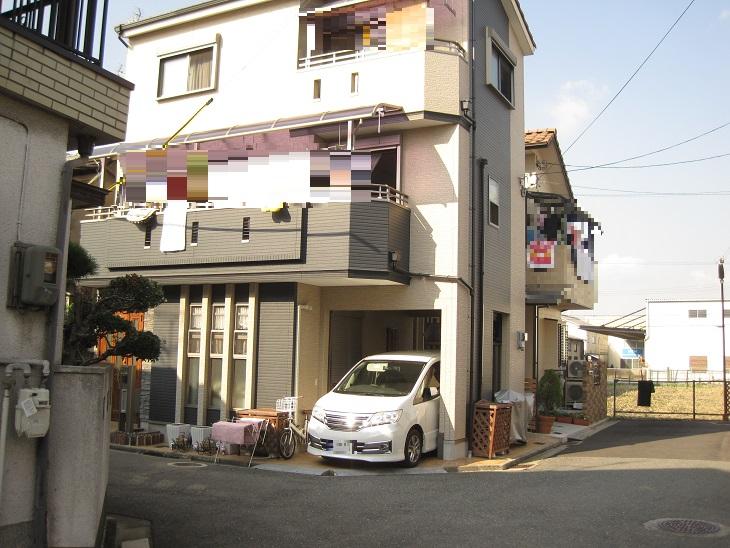 Exterior Photos
外観写真
Floor plan間取り図 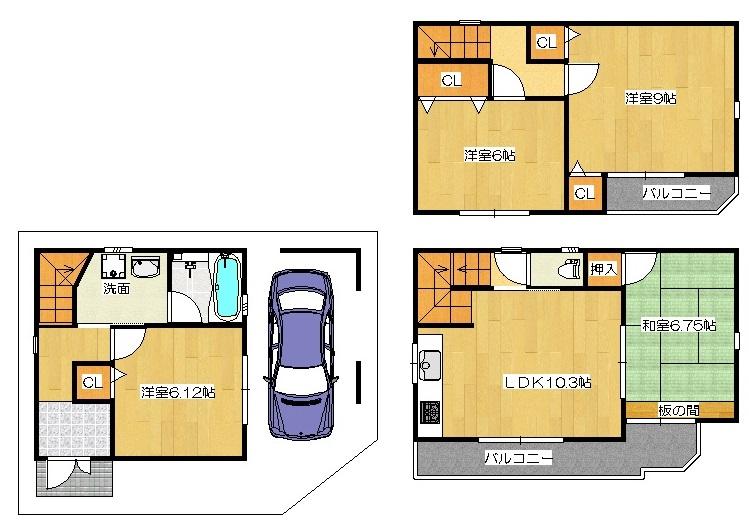 27,800,000 yen, 4LDK, Land area 55.25 sq m , Building area 89.22 sq m
2780万円、4LDK、土地面積55.25m2、建物面積89.22m2
Local appearance photo現地外観写真 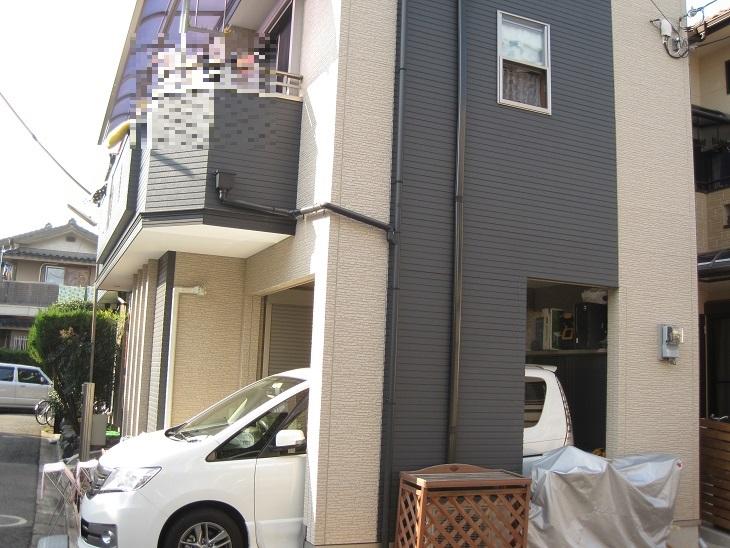 Exterior Photos
外観写真
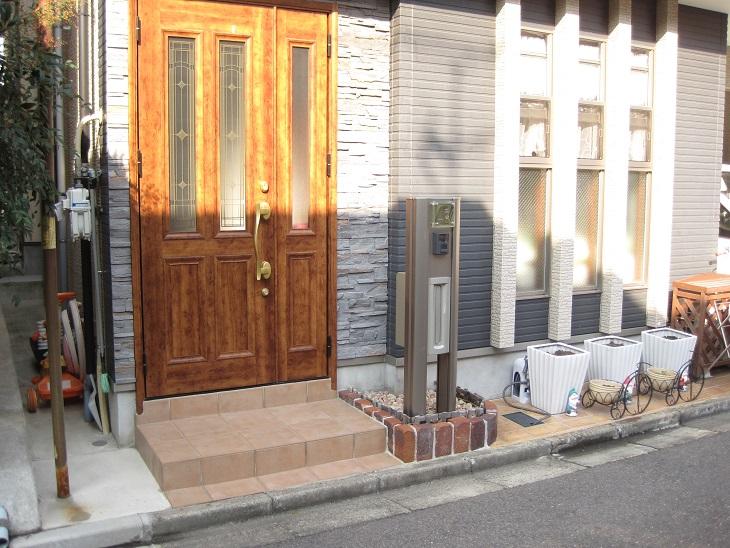 Exterior Photos
外観写真
Local photos, including front road前面道路含む現地写真 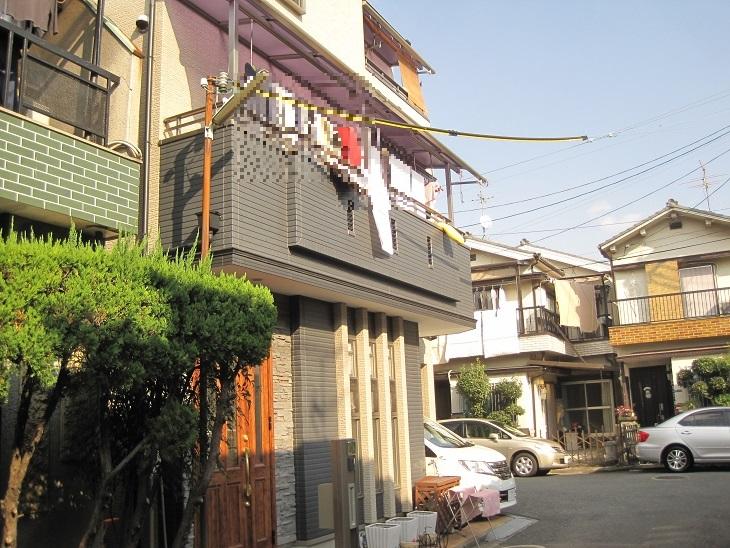 Exterior Photos
外観写真
Kitchenキッチン 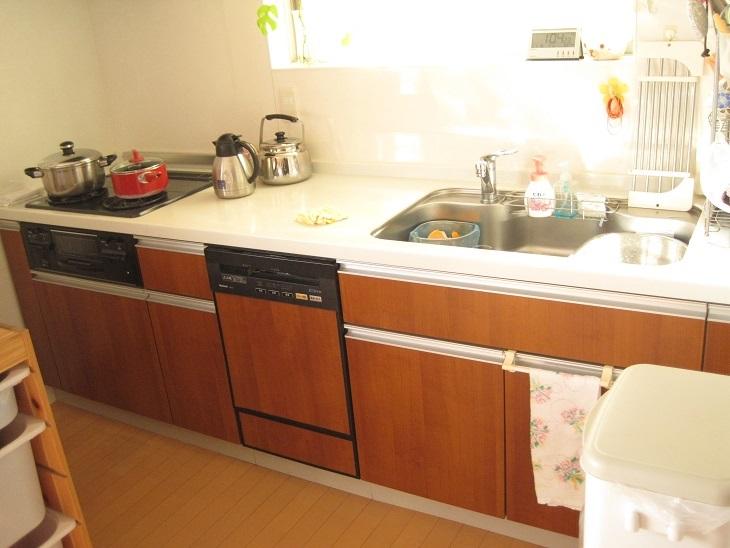 Good system kitchen user-friendly with a dish dryer!
食器乾燥機付きの使い勝手の良いシステムキッチン!
Bathroom浴室 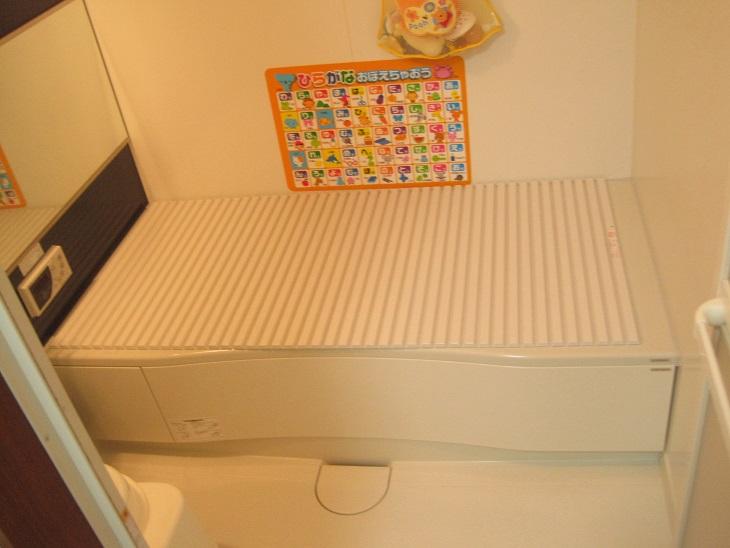 bath
お風呂
Toiletトイレ 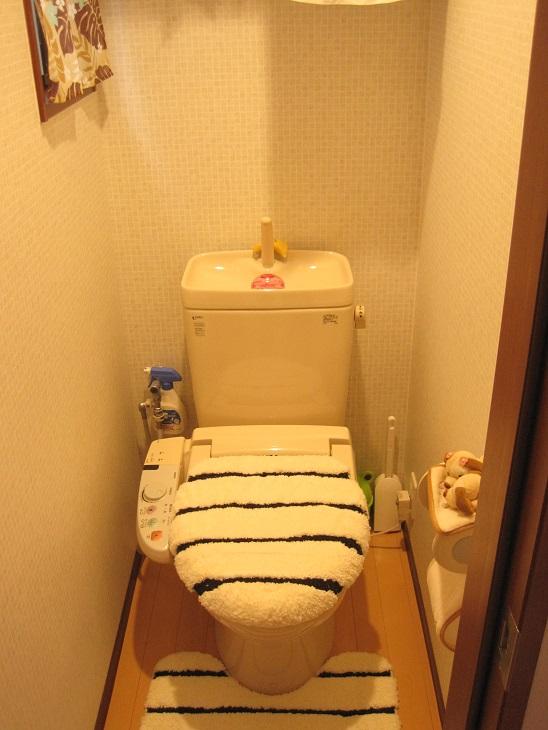 Washlet is a function of the state-of-the-art toilet.
ウォシュレット機能付きの最新型トイレです。
Non-living roomリビング以外の居室 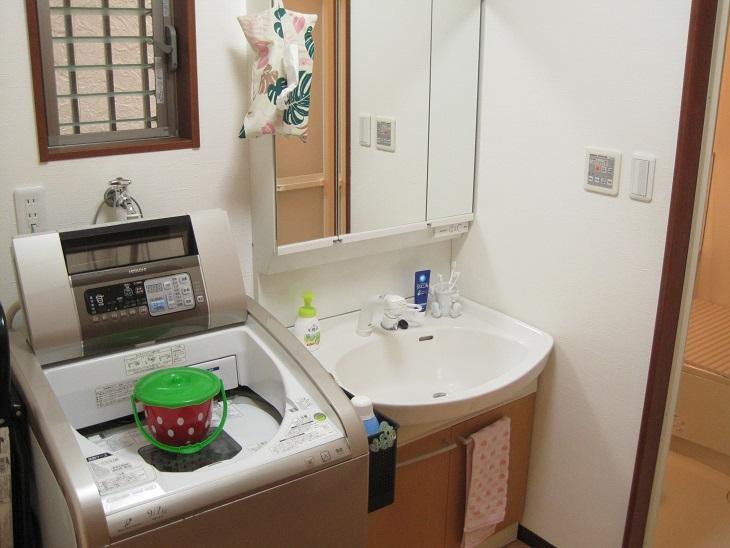 Wash
洗面
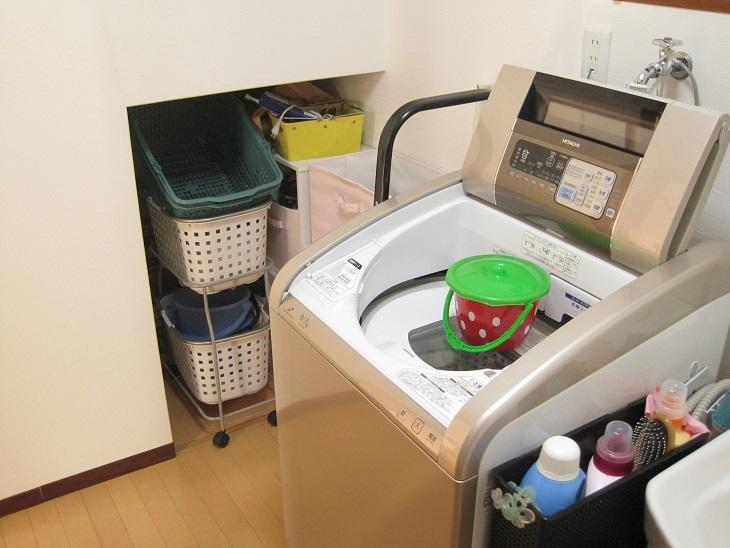 Storage is also a convenient washroom.
収納も便利な洗面所です。
Otherその他 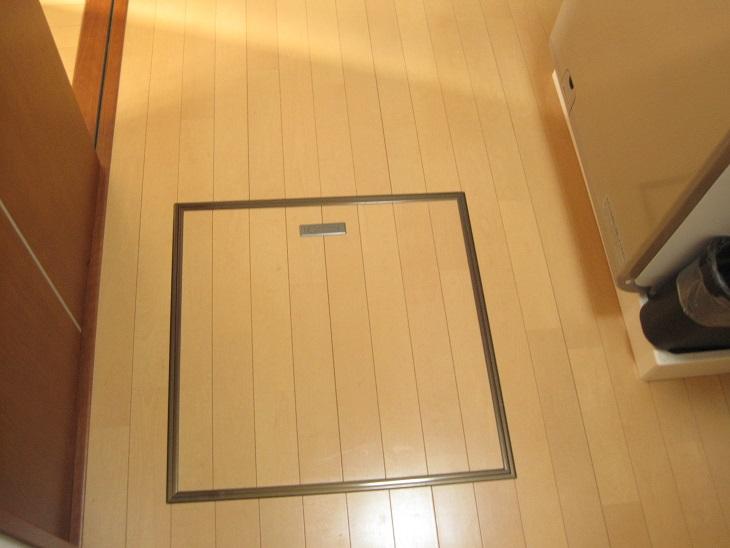 Useful underfloor storage!
便利な床下収納庫!
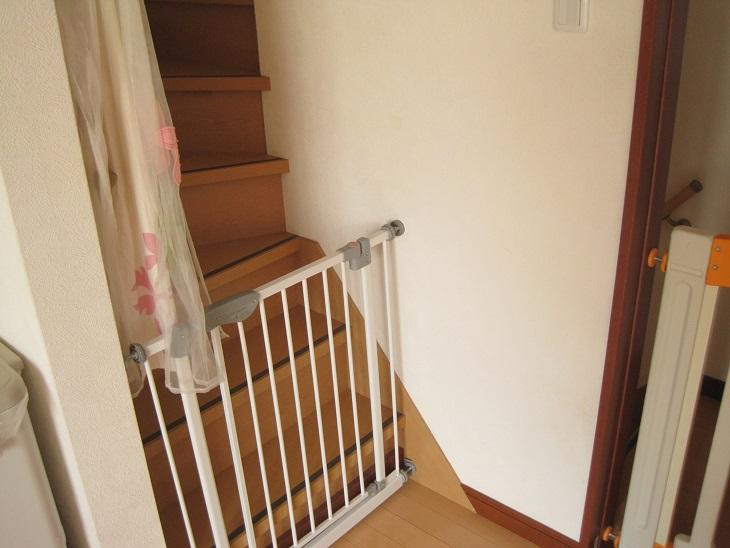 Stairs
階段
Primary school小学校 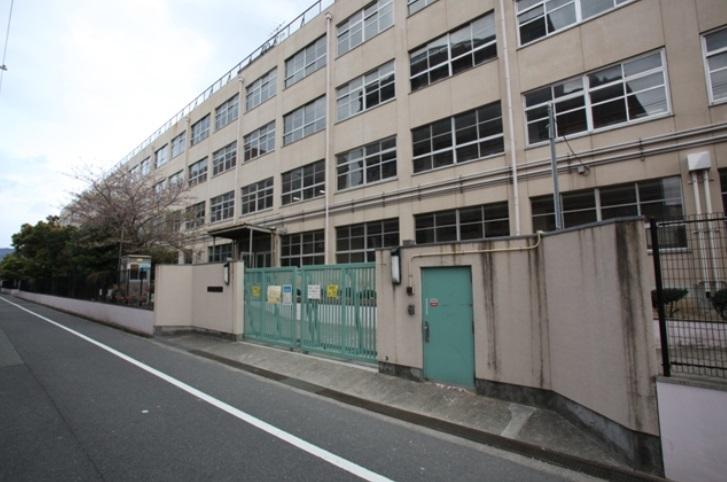 Higashi Osaka Municipal Nishizutsumi a 6-minute walk from the 446m Higashi Osaka Municipal Nishizutsumi elementary school to elementary school
東大阪市立西堤小学校まで446m 東大阪市立西堤小学校まで徒歩6分
Junior high school中学校 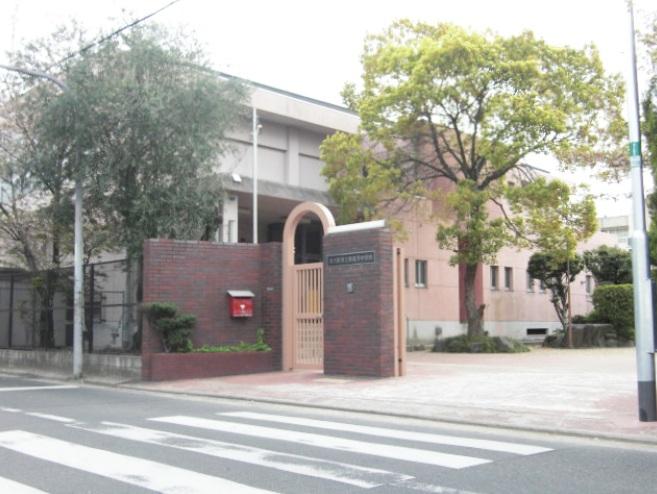 Higashi Osaka Municipal Shigita until junior high school 436m Higashi Osaka Municipal Shigita a 6-minute walk from the junior high school
東大阪市立新喜多中学校まで436m 東大阪市立新喜多中学校まで徒歩6分
Supermarketスーパー 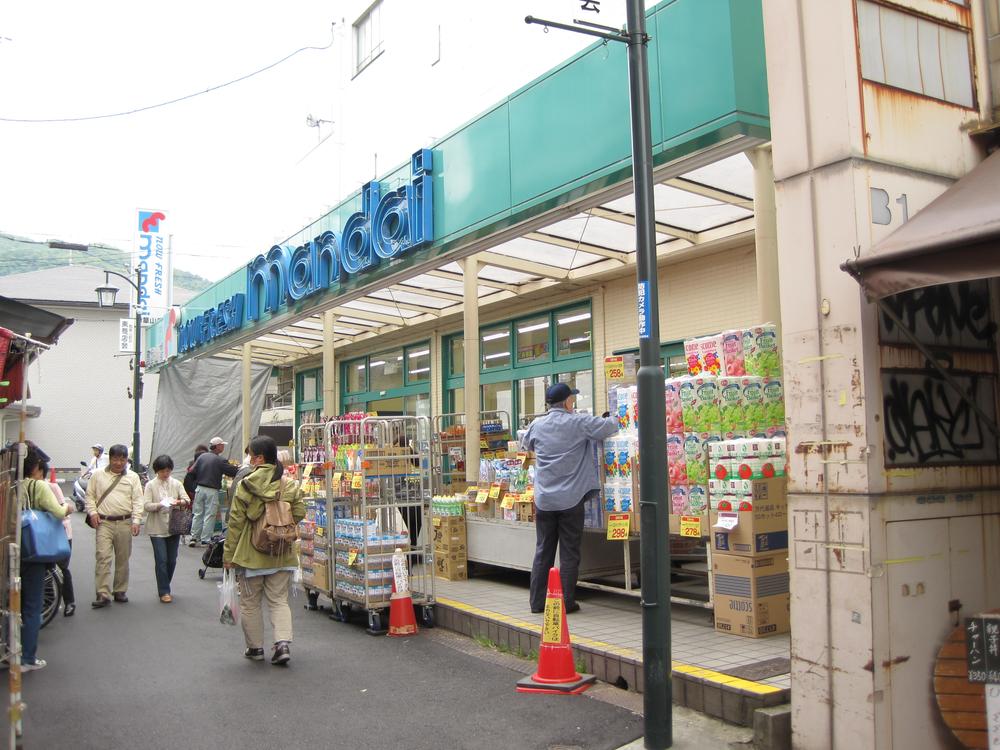 Bandai Mikuriya a 14-minute walk up to 1094m Bandai Mikuriya shop to shop
万代御厨店まで1094m 万代御厨店まで徒歩14分
Drug storeドラッグストア 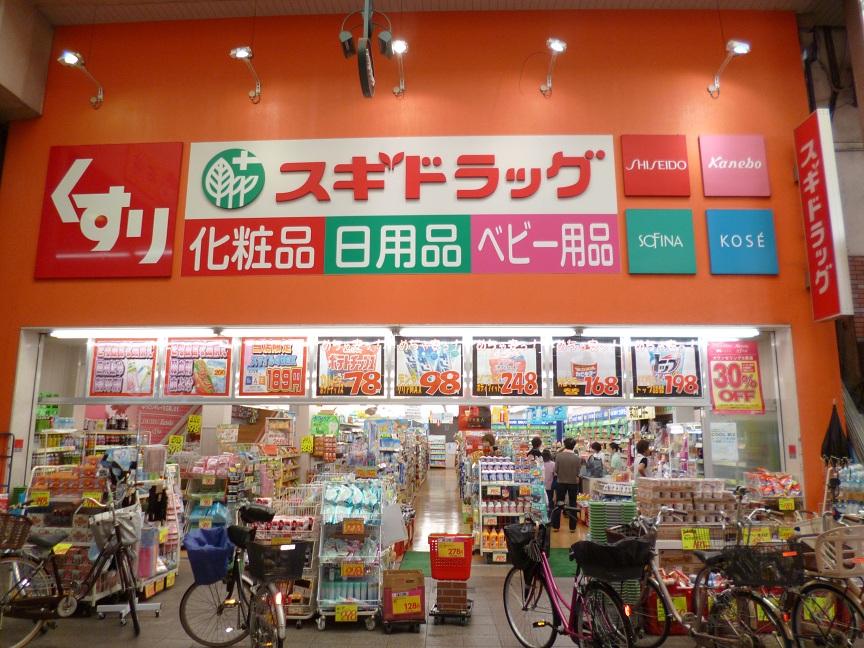 Cedar drag Kosaka a 15-minute walk from the station store up to 1152m cedar drag Kosaka Ekimae
スギドラッグ小阪駅前店まで1152m スギドラッグ小阪駅前店まで徒歩15分
Location
| 
















