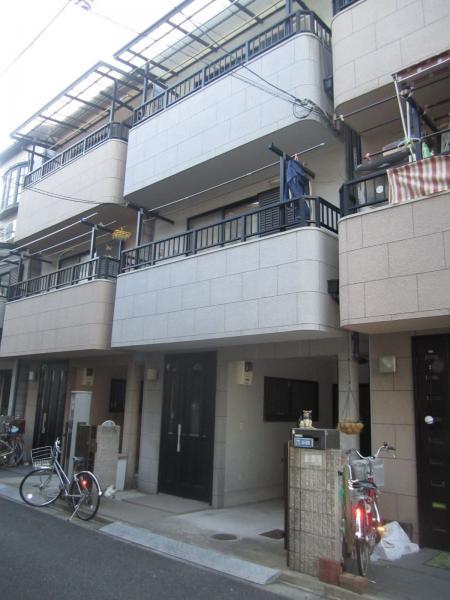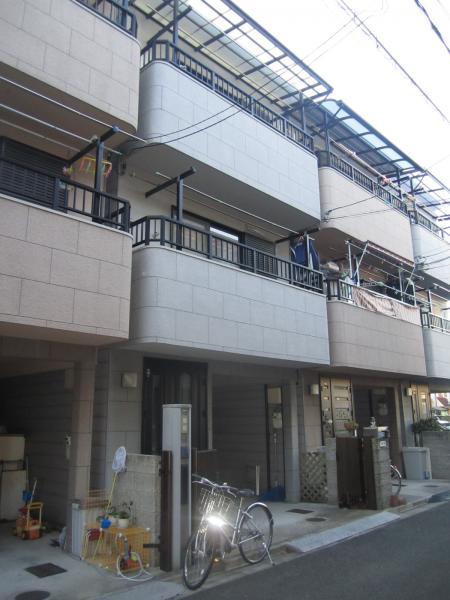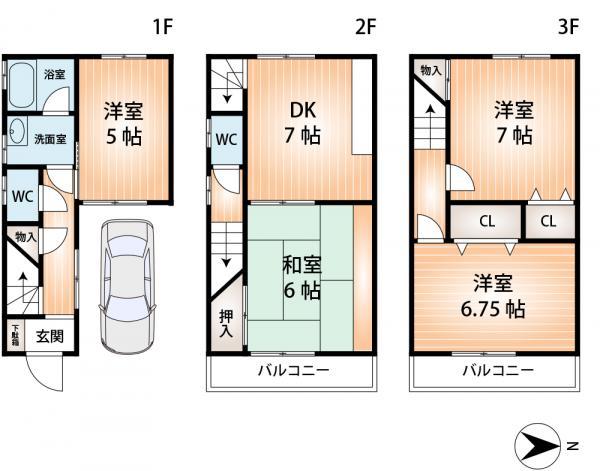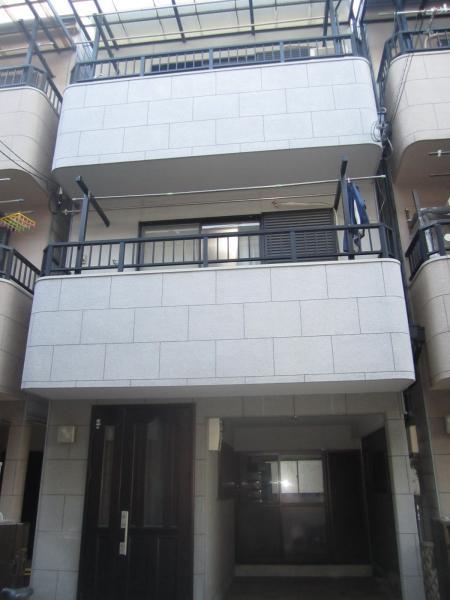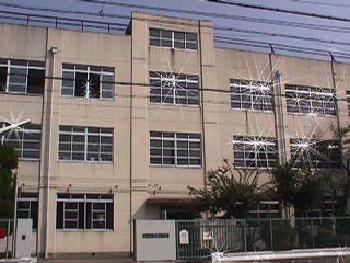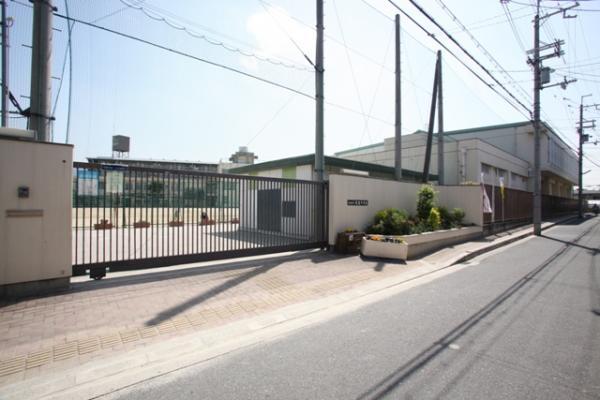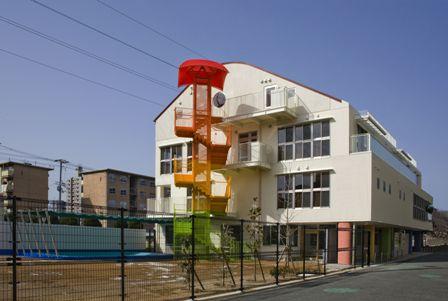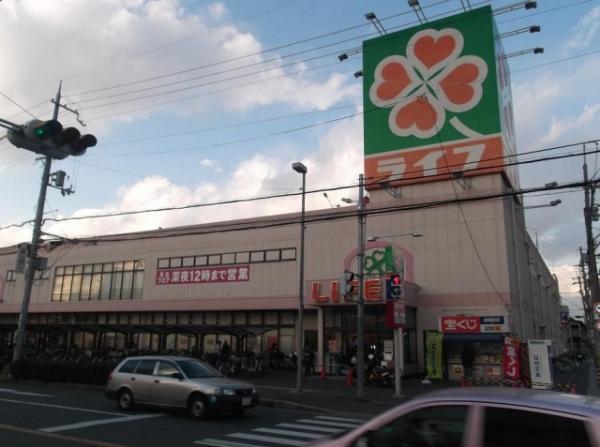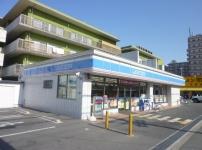|
|
Osaka Prefecture Higashiosaka
大阪府東大阪市
|
|
Kintetsu Nara Line "Higashihanazono" walk 11 minutes
近鉄奈良線「東花園」歩11分
|
|
Robust steel frame . Reform plan also because it offers, For more information, please check the person in charge.
強固な鉄骨造 。リフォームプランもご用意していますので、詳しくは担当者まで確認ください。
|
|
In here house offers a variety of reform plans in cooperation with Asahi housing renovation. ☆ Like new construction, Renovation Plan ☆ Gattsuri renovation, Equipment renewal plan ☆ I want to partially changed, Part reform plan ☆ Basic want to as it is a beautiful cross, Tatami mat replacement, Used detached style that is suddenly attention now plan a low price with reduced costs such as house cleaning can be arranged to their favorite home. Please, Please consult.
こちらの住宅では朝日住宅リフォームと連携して様々なリフォームプランを用意しています。 ☆まるで新築、リノベーションプラン ☆ガッツリリフォーム、設備一新プラン ☆部分的に変えたい、一部リフォームプラン ☆基本はそのままで綺麗にしたい クロス、畳表替え、ハウスクリーニングなど費用を抑えたプラン 低価格で自分の好きなお家にアレンジできる今にわかに注目される中古戸建てスタイル。ぜひ、ご相談ください。
|
Features pickup 特徴ピックアップ | | Immediate Available / Japanese-style room / Toilet 2 places / The window in the bathroom / Built garage / Three-story or more / City gas 即入居可 /和室 /トイレ2ヶ所 /浴室に窓 /ビルトガレージ /3階建以上 /都市ガス |
Price 価格 | | 11.8 million yen 1180万円 |
Floor plan 間取り | | 4DK 4DK |
Units sold 販売戸数 | | 1 units 1戸 |
Total units 総戸数 | | 1 units 1戸 |
Land area 土地面積 | | 41.79 sq m (registration) 41.79m2(登記) |
Building area 建物面積 | | 87.33 sq m (registration) 87.33m2(登記) |
Driveway burden-road 私道負担・道路 | | Nothing, East 4.7m width 無、東4.7m幅 |
Completion date 完成時期(築年月) | | February 1997 1997年2月 |
Address 住所 | | Osaka Prefecture Higashi Tamakushichohigashi 1 大阪府東大阪市玉串町東1 |
Traffic 交通 | | Kintetsu Nara Line "Higashihanazono" walk 11 minutes 近鉄奈良線「東花園」歩11分
|
Related links 関連リンク | | [Related Sites of this company] 【この会社の関連サイト】 |
Person in charge 担当者より | | Rep Suita 担当者吹田 |
Contact お問い合せ先 | | TEL: 0800-603-0563 [Toll free] mobile phone ・ Also available from PHS
Caller ID is not notified
Please contact the "saw SUUMO (Sumo)"
If it does not lead, If the real estate company TEL:0800-603-0563【通話料無料】携帯電話・PHSからもご利用いただけます
発信者番号は通知されません
「SUUMO(スーモ)を見た」と問い合わせください
つながらない方、不動産会社の方は
|
Building coverage, floor area ratio 建ぺい率・容積率 | | 60% ・ 200% 60%・200% |
Time residents 入居時期 | | Immediate available 即入居可 |
Land of the right form 土地の権利形態 | | Ownership 所有権 |
Structure and method of construction 構造・工法 | | Steel frame three-story 鉄骨3階建 |
Use district 用途地域 | | One middle and high 1種中高 |
Overview and notices その他概要・特記事項 | | Contact: Suita, Parking: Garage 担当者:吹田、駐車場:車庫 |
Company profile 会社概要 | | <Mediation> Minister of Land, Infrastructure and Transport (3) No. 006,185 (one company) National Housing Industry Association (Corporation) metropolitan area real estate Fair Trade Council member Asahi Housing Co., Ltd. Osaka store Yubinbango530-0001 Osaka-shi, Osaka, Kita-ku Umeda 1-1-3 Osaka Station third building the fourth floor <仲介>国土交通大臣(3)第006185号(一社)全国住宅産業協会会員 (公社)首都圏不動産公正取引協議会加盟朝日住宅(株)大阪店〒530-0001 大阪府大阪市北区梅田1-1-3 大阪駅前第3ビル4階 |
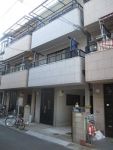
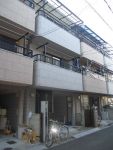
![Other. [Our exhibition hall] Property documents and renovation Corner also has been enhanced.](/images/osaka/higashiosaka/9320f50022.jpg)
