Used Homes » Kansai » Osaka prefecture » Higashi-Osaka City
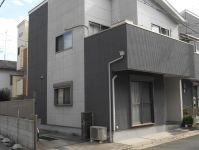 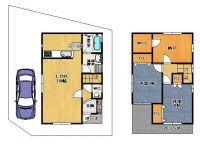
| | Osaka Prefecture Higashiosaka 大阪府東大阪市 |
| JR Osaka Higashi Line "JR Nagase" walk 9 minutes JRおおさか東線「JR長瀬」歩9分 |
| ■ price down. New Year is abandon price. ■ Clean carefully because your an in Built 2006. It comes with a useful attic storage. ■ Is a corner lot of 6m × 4.7m. Land about with 24 square meters! ■ ■プライスダウン。新年思い切り価格です。■平成18年築で丁寧にお使いなのでキレイですよ。便利な屋根裏収納庫付いてます。■6m×4.7mの角地です。土地約24坪付!■ |
| 2 along the line more accessible, Super close, System kitchen, All room storage, A quiet residential area, Or more before road 6m, Washbasin with shower, Wide balcony, 2-story, TV monitor interphone, All living room flooring, All room 6 tatami mats or more, Living stairs 2沿線以上利用可、スーパーが近い、システムキッチン、全居室収納、閑静な住宅地、前道6m以上、シャワー付洗面台、ワイドバルコニー、2階建、TVモニタ付インターホン、全居室フローリング、全居室6畳以上、リビング階段 |
Features pickup 特徴ピックアップ | | 2 along the line more accessible / Super close / System kitchen / All room storage / A quiet residential area / Or more before road 6m / Washbasin with shower / Wide balcony / 2-story / TV monitor interphone / All living room flooring / All room 6 tatami mats or more / Living stairs 2沿線以上利用可 /スーパーが近い /システムキッチン /全居室収納 /閑静な住宅地 /前道6m以上 /シャワー付洗面台 /ワイドバルコニー /2階建 /TVモニタ付インターホン /全居室フローリング /全居室6畳以上 /リビング階段 | Event information イベント情報 | | (Please be sure to ask in advance) In the case of preview you would like, please feel free to tell us. (事前に必ずお問い合わせください)内覧ご希望の場合はお気軽にお申し付け下さい。 | Price 価格 | | 17.8 million yen 1780万円 | Floor plan 間取り | | 3LDK 3LDK | Units sold 販売戸数 | | 1 units 1戸 | Total units 総戸数 | | 1 units 1戸 | Land area 土地面積 | | 81.37 sq m (registration) 81.37m2(登記) | Building area 建物面積 | | 82.62 sq m (registration) 82.62m2(登記) | Driveway burden-road 私道負担・道路 | | Nothing, North 6.4m width, West 4.7m width 無、北6.4m幅、西4.7m幅 | Completion date 完成時期(築年月) | | September 2006 2006年9月 | Address 住所 | | Osaka Prefecture Higashi Shibukawa cho 大阪府東大阪市渋川町1 | Traffic 交通 | | JR Osaka Higashi Line "JR Nagase" walk 9 minutes
Subway Sennichimae Line "Kita Tatsumi" walk 14 minutes
Kintetsu Osaka line "Shuntokumichi" walk 23 minutes JRおおさか東線「JR長瀬」歩9分
地下鉄千日前線「北巽」歩14分
近鉄大阪線「俊徳道」歩23分
| Related links 関連リンク | | [Related Sites of this company] 【この会社の関連サイト】 | Contact お問い合せ先 | | TEL: 0800-603-3388 [Toll free] mobile phone ・ Also available from PHS
Caller ID is not notified
Please contact the "saw SUUMO (Sumo)"
If it does not lead, If the real estate company TEL:0800-603-3388【通話料無料】携帯電話・PHSからもご利用いただけます
発信者番号は通知されません
「SUUMO(スーモ)を見た」と問い合わせください
つながらない方、不動産会社の方は
| Building coverage, floor area ratio 建ぺい率・容積率 | | 60% ・ 200% 60%・200% | Time residents 入居時期 | | Consultation 相談 | Land of the right form 土地の権利形態 | | Ownership 所有権 | Structure and method of construction 構造・工法 | | Wooden 2-story 木造2階建 | Use district 用途地域 | | Semi-industrial 準工業 | Overview and notices その他概要・特記事項 | | Facilities: Public Water Supply, This sewage, City gas, Parking: car space 設備:公営水道、本下水、都市ガス、駐車場:カースペース | Company profile 会社概要 | | <Mediation> governor of Osaka (2) No. 051085 (with) Estate move Yubinbango577-0808 Osaka Higashi Yokonuma cho 1-7-26 <仲介>大阪府知事(2)第051085号(有)エステートムーブ〒577-0808 大阪府東大阪市横沼町1-7-26 |
Local appearance photo現地外観写真 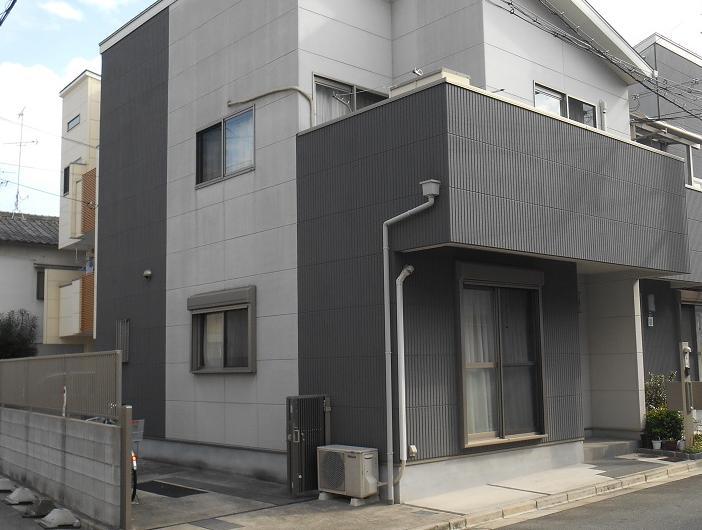 appearance
外観
Floor plan間取り図 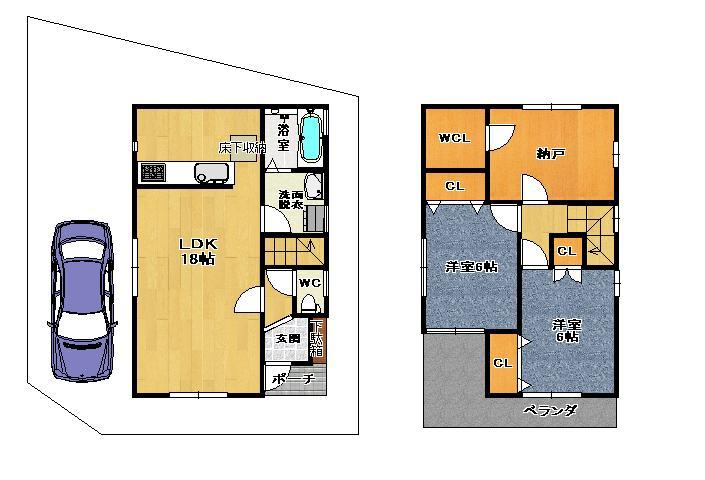 17.8 million yen, 3LDK, Land area 81.37 sq m , Building area 82.62 sq m Floor
1780万円、3LDK、土地面積81.37m2、建物面積82.62m2 間取り
Kitchenキッチン 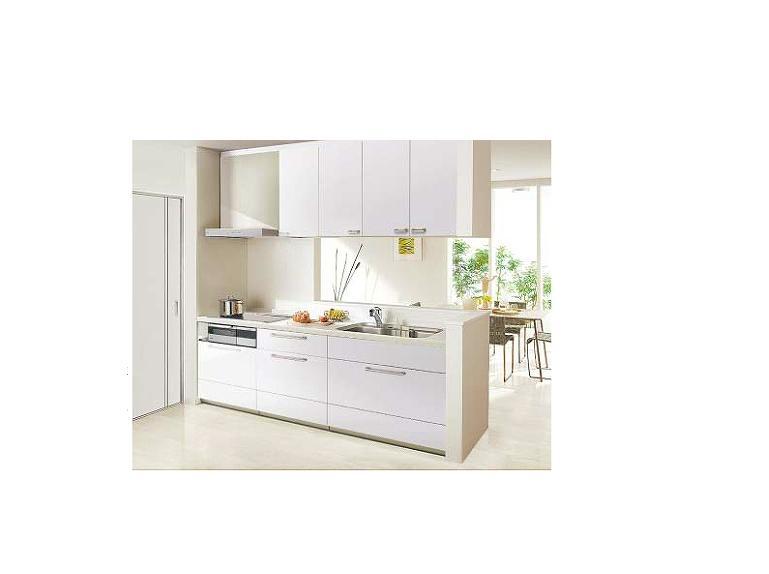 Reform example
リフォーム例
Livingリビング 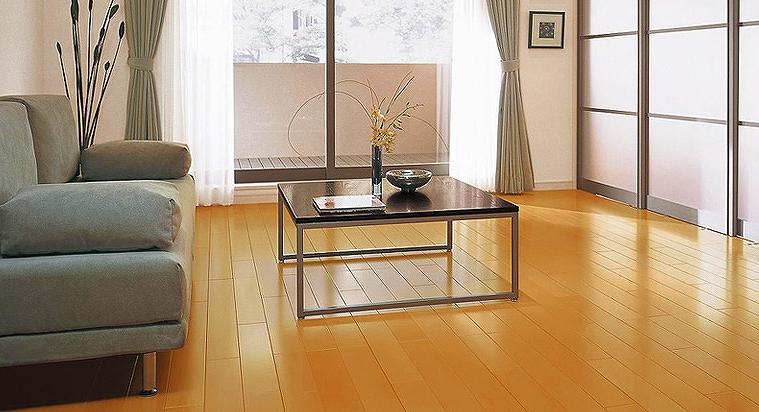 Reform example
リフォーム例
Bathroom浴室 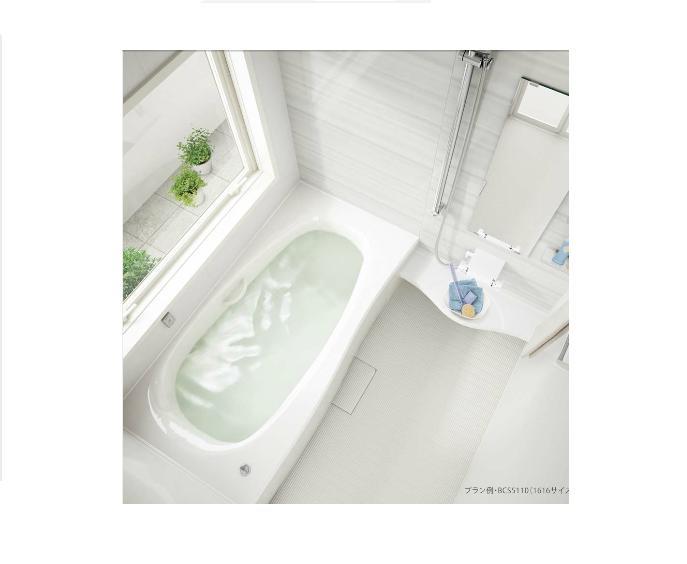 Reform example
リフォーム例
Local photos, including front road前面道路含む現地写真 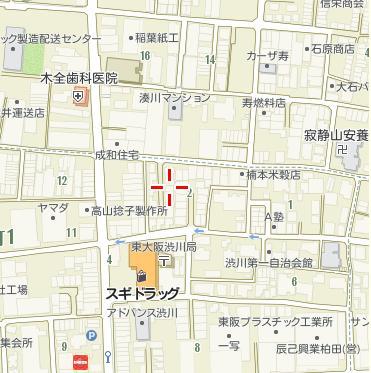 Local map
現地地図
Shopping centreショッピングセンター 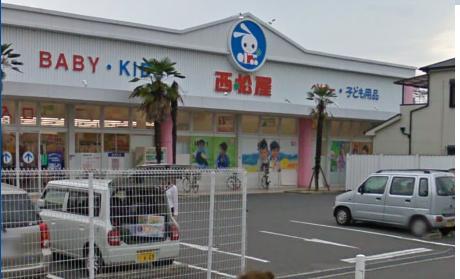 756m until Nishimatsuya Fuse shop
西松屋布施店まで756m
Supermarketスーパー 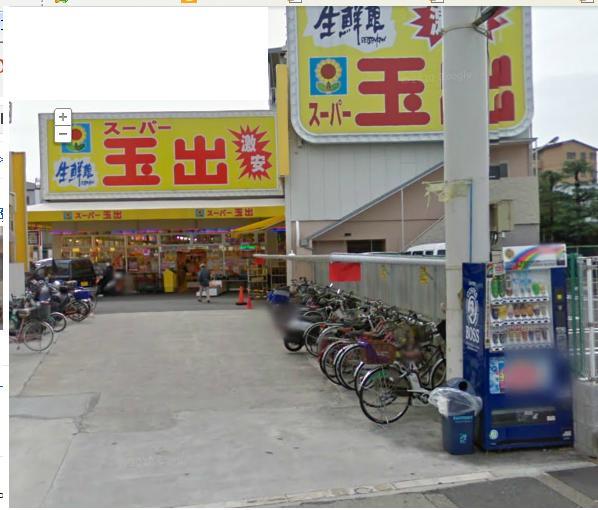 504m to Super Tamade Fuse shop
スーパー玉出布施店まで504m
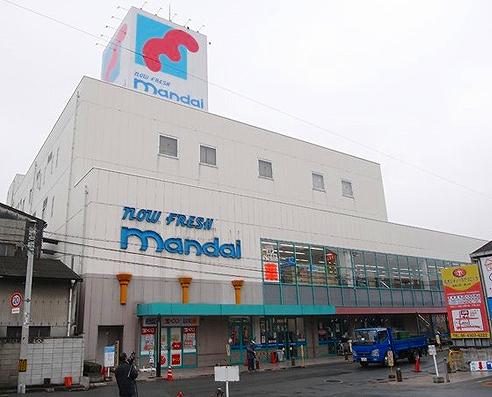 592m until Bandai Shibukawa shop
万代渋川店まで592m
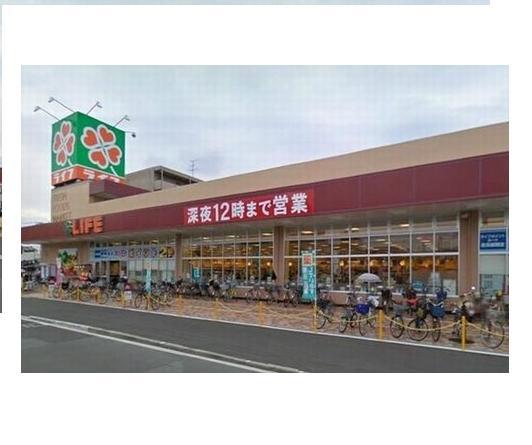 Until Life Taiheiji shop 772m
ライフ太平寺店まで772m
Junior high school中学校 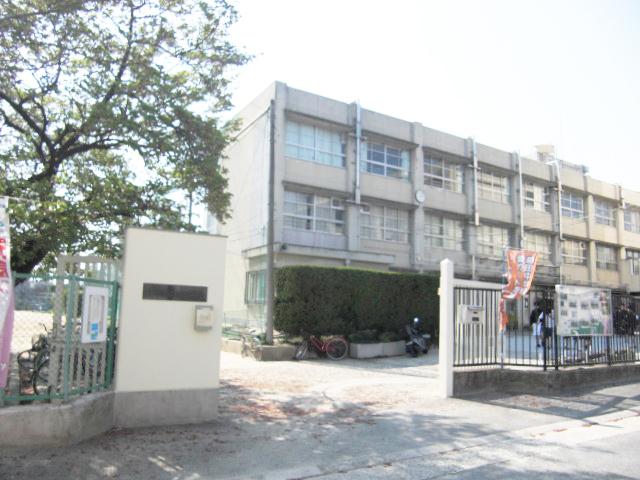 Higashi-Osaka City Kashiwada until junior high school 886m
東大阪市立柏田中学校まで886m
Primary school小学校 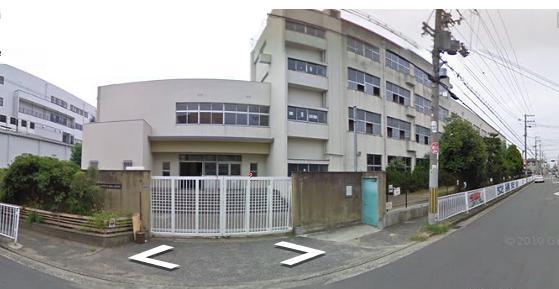 Higashi-Osaka City Kashiwada to elementary school 842m
東大阪市立柏田小学校まで842m
Hospital病院 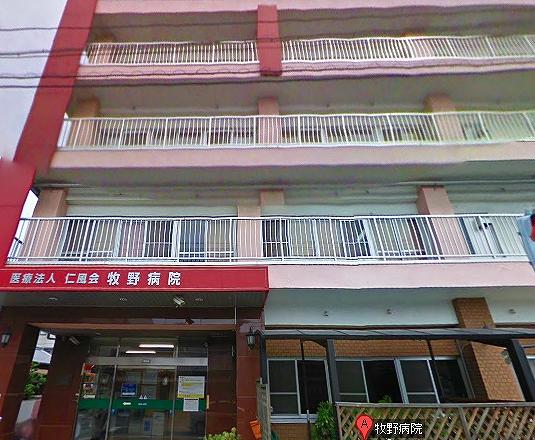 1201m until the medical corporation Jin-style meeting Makino hospital
医療法人仁風会牧野病院まで1201m
Post office郵便局 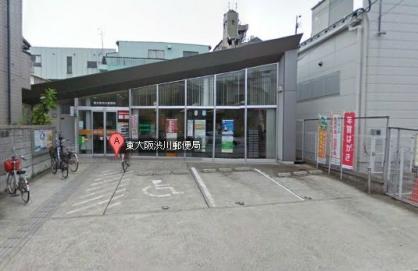 Higashi Shibukawa 92m until the post office
東大阪渋川郵便局まで92m
Location
|















