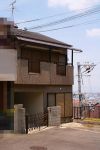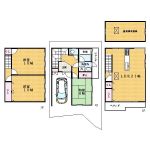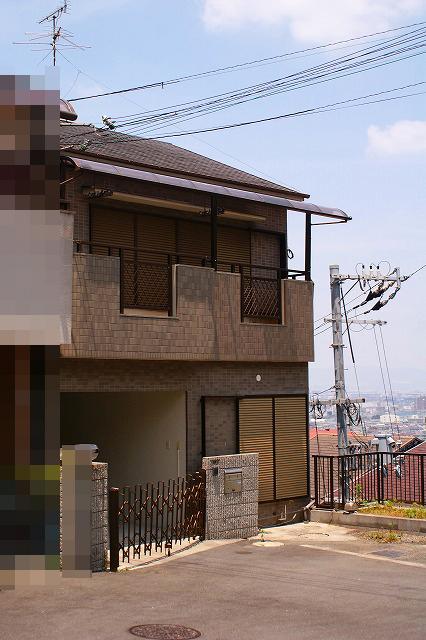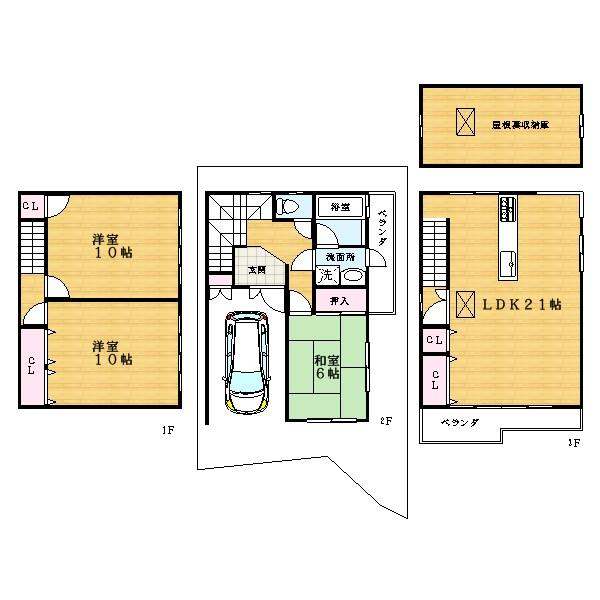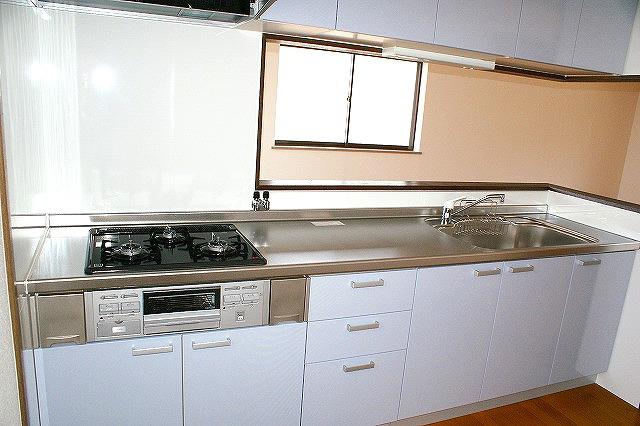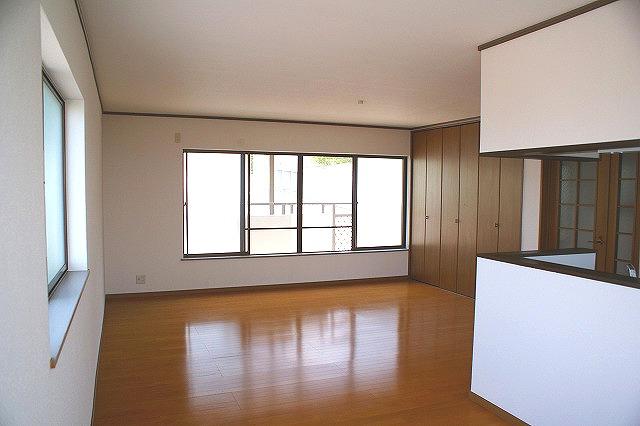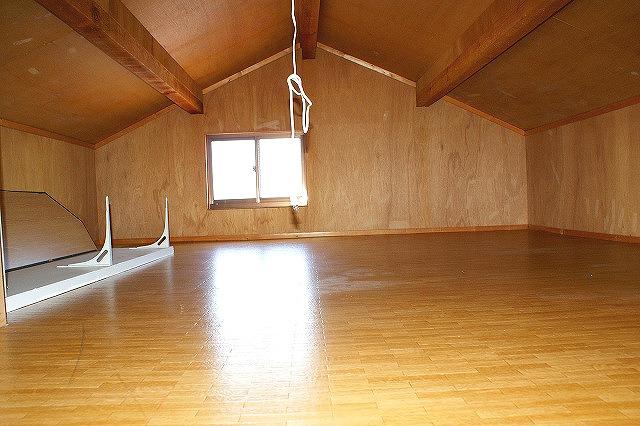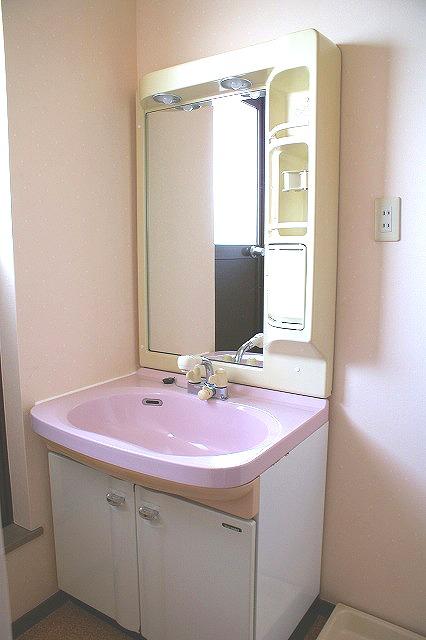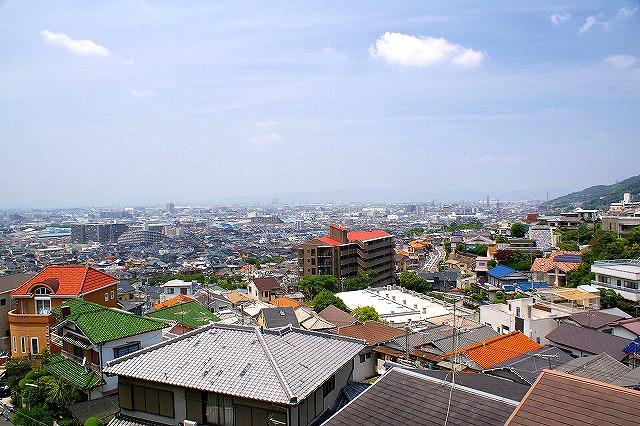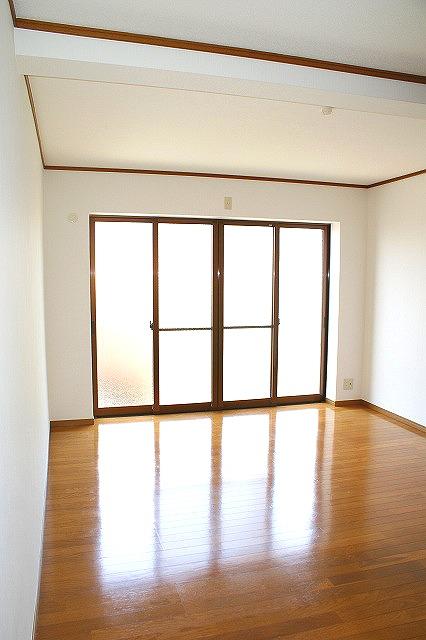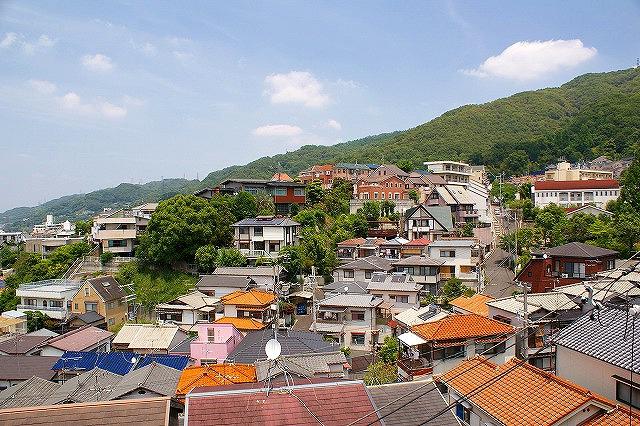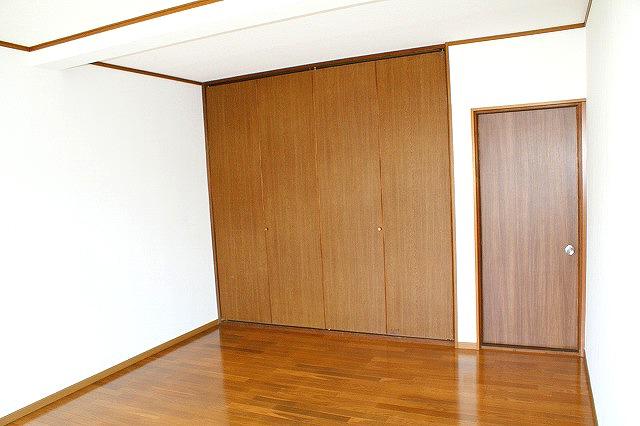|
|
Osaka Prefecture Higashiosaka
大阪府東大阪市
|
|
Kintetsu Nara Line "Ishikiri" walk 7 minutes
近鉄奈良線「石切」歩7分
|
|
Rooftops of view is a good home (^ u ^)
街並みの眺望良好なお家です(^u^)
|
|
◇ Do not look at, such as night scene in the family! ◆ Good location from the nearest station of a 3-minute walk! !
◇家族で夜景など眺めませんか!◆最寄駅から徒歩3分の好立地!!
|
Features pickup 特徴ピックアップ | | Immediate Available / LDK20 tatami mats or more / System kitchen / All room storage / Japanese-style room / Face-to-face kitchen / The window in the bathroom / All room 6 tatami mats or more / Three-story or more / City gas / Attic storage 即入居可 /LDK20畳以上 /システムキッチン /全居室収納 /和室 /対面式キッチン /浴室に窓 /全居室6畳以上 /3階建以上 /都市ガス /屋根裏収納 |
Price 価格 | | 18.3 million yen 1830万円 |
Floor plan 間取り | | 3LDK 3LDK |
Units sold 販売戸数 | | 1 units 1戸 |
Land area 土地面積 | | 79.25 sq m (registration) 79.25m2(登記) |
Building area 建物面積 | | 122.81 sq m (registration) 122.81m2(登記) |
Driveway burden-road 私道負担・道路 | | Nothing, East 11m width (contact the road width 9.7m) 無、東11m幅(接道幅9.7m) |
Completion date 完成時期(築年月) | | March 1995 1995年3月 |
Address 住所 | | Osaka Prefecture Higashi Higashiishikiri cho 4 大阪府東大阪市東石切町4 |
Traffic 交通 | | Kintetsu Nara Line "Ishikiri" walk 7 minutes
Kintetsu Nara Line "Nukata" walk 18 minutes
Kintetsu Keihanna line "New Ishikiri" walk 21 minutes 近鉄奈良線「石切」歩7分
近鉄奈良線「額田」歩18分
近鉄けいはんな線「新石切」歩21分
|
Related links 関連リンク | | [Related Sites of this company] 【この会社の関連サイト】 |
Contact お問い合せ先 | | Century 21 (Ltd.) cypress housing TEL: 0800-808-5264 [Toll free] mobile phone ・ Also available from PHS
Caller ID is not notified
Please contact the "saw SUUMO (Sumo)"
If it does not lead, If the real estate company センチュリー21(株)檜ハウジングTEL:0800-808-5264【通話料無料】携帯電話・PHSからもご利用いただけます
発信者番号は通知されません
「SUUMO(スーモ)を見た」と問い合わせください
つながらない方、不動産会社の方は
|
Building coverage, floor area ratio 建ぺい率・容積率 | | 60% ・ 150% 60%・150% |
Time residents 入居時期 | | Immediate available 即入居可 |
Land of the right form 土地の権利形態 | | Ownership 所有権 |
Structure and method of construction 構造・工法 | | Wooden three-story 木造3階建 |
Use district 用途地域 | | One low-rise 1種低層 |
Overview and notices その他概要・特記事項 | | Facilities: Public Water Supply, Centralized septic tank, City gas, Parking: car space 設備:公営水道、集中浄化槽、都市ガス、駐車場:カースペース |
Company profile 会社概要 | | <Mediation> governor of Osaka (2) No. 050738 Century 21 (Ltd.) cypress housing Yubinbango574-0074 Osaka Prefecture Daito Tanigawa 2-8-35 <仲介>大阪府知事(2)第050738号センチュリー21(株)檜ハウジング〒574-0074 大阪府大東市谷川2-8-35 |
