Used Homes » Kansai » Osaka prefecture » Higashi-Osaka City
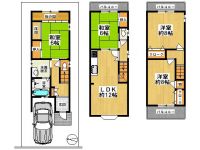 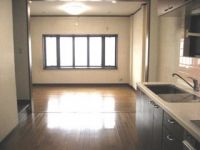
| | Osaka Prefecture Higashiosaka 大阪府東大阪市 |
| Kintetsu Keihanna line "New Ishikiri" walk 5 minutes 近鉄けいはんな線「新石切」歩5分 |
| Shin Ishikiri Station 5-minute walk ・ 4LDK + garage (with car port) ・ It is the room very carefully your 新石切駅徒歩5分・4LDK+ガレージ(カーポート付)・室内大変丁寧にお使いです |
| ■ 1997 May Building ■ 6 Pledge over each room ■ Each floor (Japanese-style room ・ Japanese-style room ・ Change the east side sash of Western-style 8 pledge) to double sash ■ August 2011 ・ Water heater replacement ■ August 24 years ・ Veranda Roofing Contractors ■ August 24 years ・ Washlet exchange (first floor) ■平成9年5月建築■各居室6帖以上■各階(和室・和室・洋室8帖)の東側サッシを2重サッシへ変更■平成23年8月・給湯器交換■平成24年8月・ベランダ防水工事■平成24年8月・ウォシュレット交換(1階) |
Features pickup 特徴ピックアップ | | Immediate Available / System kitchen / All room storage / Japanese-style room / Toilet 2 places / 2 or more sides balcony / Double-glazing / Warm water washing toilet seat / The window in the bathroom / TV monitor interphone / Three-story or more / Maintained sidewalk 即入居可 /システムキッチン /全居室収納 /和室 /トイレ2ヶ所 /2面以上バルコニー /複層ガラス /温水洗浄便座 /浴室に窓 /TVモニタ付インターホン /3階建以上 /整備された歩道 | Event information イベント情報 | | Local tours (please make a reservation beforehand) schedule / During the public time / 10:00 ~ 18:00 now, Since it is a vacant house you can see feel free to. If you can contact us in advance, We will set-up of guidance. First, Please feel free to call us. 現地見学会(事前に必ず予約してください)日程/公開中時間/10:00 ~ 18:00現在、空家ですのでお気軽にご覧いただけます。事前にご連絡いただければ、ご案内の段取りをいたします。まずはお気軽にお電話下さい。 | Price 価格 | | 19,800,000 yen 1980万円 | Floor plan 間取り | | 4LDK 4LDK | Units sold 販売戸数 | | 1 units 1戸 | Land area 土地面積 | | 63.06 sq m (19.07 tsubo) (Registration) 63.06m2(19.07坪)(登記) | Building area 建物面積 | | 103.44 sq m (31.29 tsubo) (Registration) 103.44m2(31.29坪)(登記) | Driveway burden-road 私道負担・道路 | | Nothing, West 4.7m width (contact the road width 4.2m) 無、西4.7m幅(接道幅4.2m) | Completion date 完成時期(築年月) | | 5 May 1997 1997年5月 | Address 住所 | | Osaka Prefecture Higashi Nishiishikiri cho 2 大阪府東大阪市西石切町2 | Traffic 交通 | | Kintetsu Keihanna line "New Ishikiri" walk 5 minutes 近鉄けいはんな線「新石切」歩5分
| Related links 関連リンク | | [Related Sites of this company] 【この会社の関連サイト】 | Person in charge 担当者より | | Person in charge of real-estate and building Kikuchi Hoshi Age: 30 Daigyokai experience: we have been the operating activities at 10 years for many years the region. From now on, The more everyone [ Peace of mind ・ safety ・ comfortable ] We will work hard to be able to offer such services. 担当者宅建菊池 保志年齢:30代業界経験:10年長年地域にて営業活動をさせていただいております。 これからも、より一層皆様に 【 安心・安全・快適 】 なサービスをご提供できるようガンバってまいります。 | Contact お問い合せ先 | | TEL: 0800-603-0445 [Toll free] mobile phone ・ Also available from PHS
Caller ID is not notified
Please contact the "saw SUUMO (Sumo)"
If it does not lead, If the real estate company TEL:0800-603-0445【通話料無料】携帯電話・PHSからもご利用いただけます
発信者番号は通知されません
「SUUMO(スーモ)を見た」と問い合わせください
つながらない方、不動産会社の方は
| Building coverage, floor area ratio 建ぺい率・容積率 | | 60% ・ 188 percent 60%・188% | Time residents 入居時期 | | Immediate available 即入居可 | Land of the right form 土地の権利形態 | | Ownership 所有権 | Structure and method of construction 構造・工法 | | Steel frame three-story 鉄骨3階建 | Renovation リフォーム | | August 2012 exterior renovation completed (veranda waterproofing work) 2012年8月外装リフォーム済(ベランダ防水工事) | Use district 用途地域 | | One dwelling 1種住居 | Overview and notices その他概要・特記事項 | | Contact: Kikuchi Hoshi, Facilities: Public Water Supply, This sewage, City gas, Parking: Car Port 担当者:菊池 保志、設備:公営水道、本下水、都市ガス、駐車場:カーポート | Company profile 会社概要 | | <Mediation> Minister of Land, Infrastructure and Transport (9) No. 003,123 (one company) Real Estate Association (Corporation) metropolitan area real estate Fair Trade Council member Kintetsu Real Estate Co., Ltd. Shin Ishikiri office Yubinbango579-8013 Osaka Higashi Nishiishikiri cho 3-3 Kintetsu Shin Ishikiri Station premises <仲介>国土交通大臣(9)第003123号(一社)不動産協会会員 (公社)首都圏不動産公正取引協議会加盟近鉄不動産(株)新石切営業所〒579-8013 大阪府東大阪市西石切町3-3 近鉄新石切駅構内 |
Floor plan間取り図 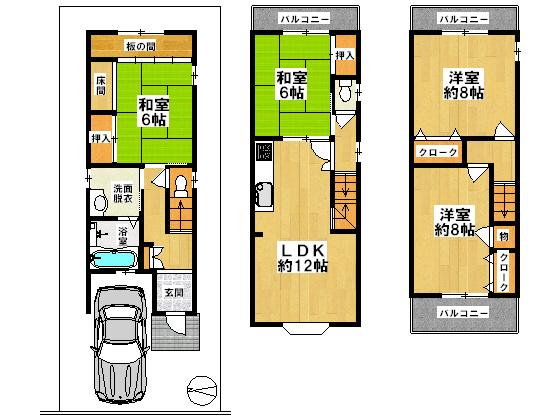 19,800,000 yen, 4LDK, Land area 63.06 sq m , Building area 103.44 sq m 4LDK + garage (with car port)
1980万円、4LDK、土地面積63.06m2、建物面積103.44m2 4LDK+ガレージ(カーポート付)
Livingリビング 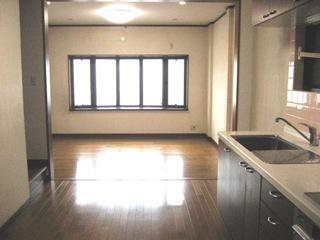 Of flawless LDK about 12 Pledge
清潔感のあるLDK約12帖
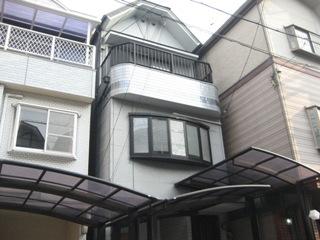 Local appearance photo
現地外観写真
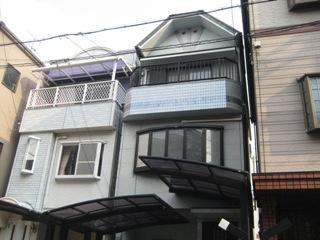 Local appearance photo
現地外観写真
Bathroom浴室 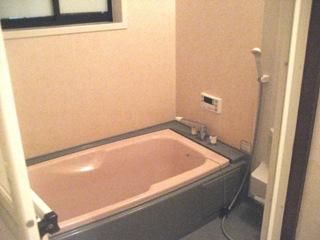 Spacious bathroom (size 1616)
ゆったり浴室(1616サイズ)
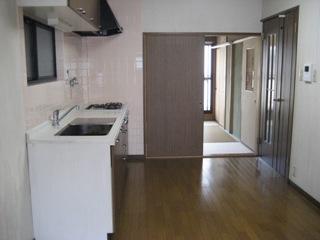 Kitchen
キッチン
Non-living roomリビング以外の居室 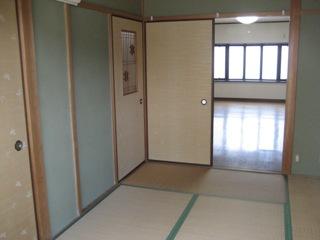 LDK adjacent of the Japanese-style room 6 quires
LDK隣接の和室6帖
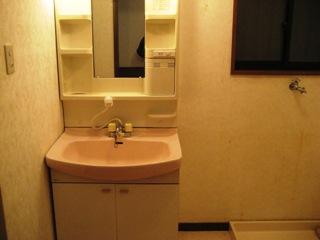 Wash basin, toilet
洗面台・洗面所
Toiletトイレ 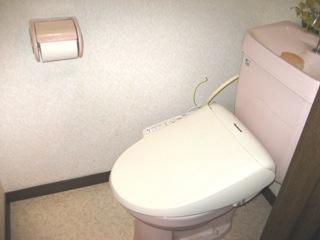 2012 August ・ Washlet exchange (first floor)
H24年8月・ウォシュレット交換(1階)
Local photos, including front road前面道路含む現地写真 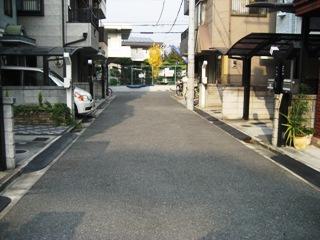 Neighborhood is a quiet residential area.
周辺は静かな住宅街です。
Parking lot駐車場 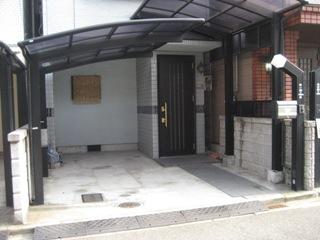 With car port parking ・ bicycle parking space
カーポート付駐車場・自転車置き場
Balconyバルコニー 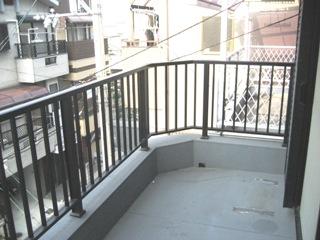 The third floor of the main balcony! Relaxed.
3階のメインバルコニー!ゆったりしています。
Other introspectionその他内観 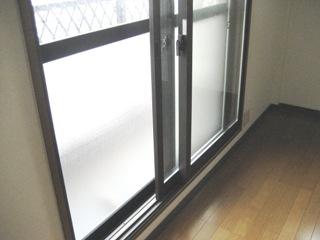 Each floor of the east side sash is all you have to double-sash.
各階の東側サッシは全て2重サッシにしています。
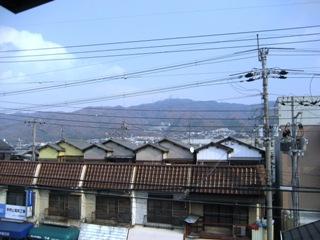 View photos from the dwelling unit
住戸からの眺望写真
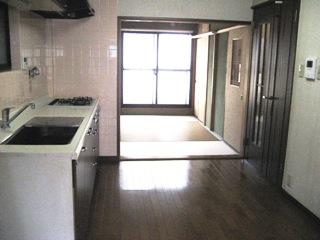 Kitchen
キッチン
Toiletトイレ 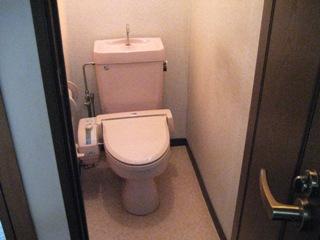 Second floor toilet
2階トイレ
Local photos, including front road前面道路含む現地写真 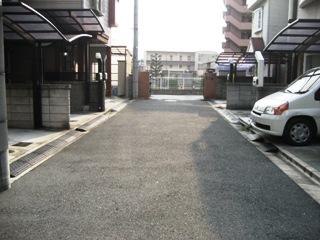 Public road ・ Width 4.7m
公道・幅員4.7m
Kitchenキッチン 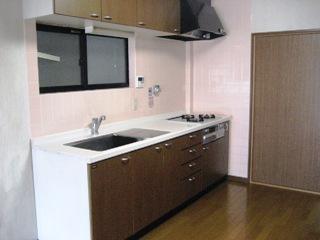 Very carefully your.
大変丁寧にお使いです。
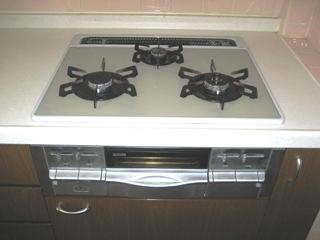 Kitchen
キッチン
Location
|




















