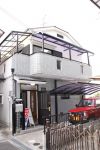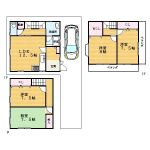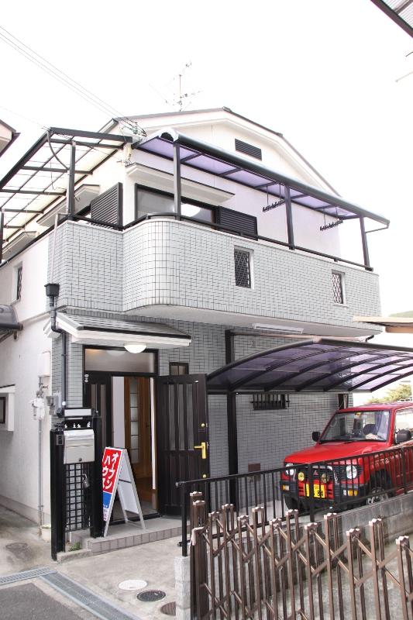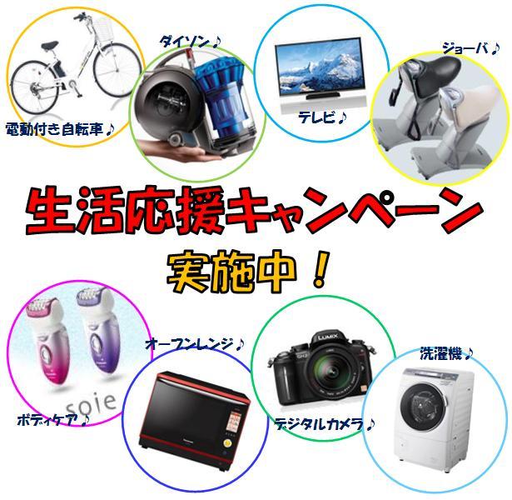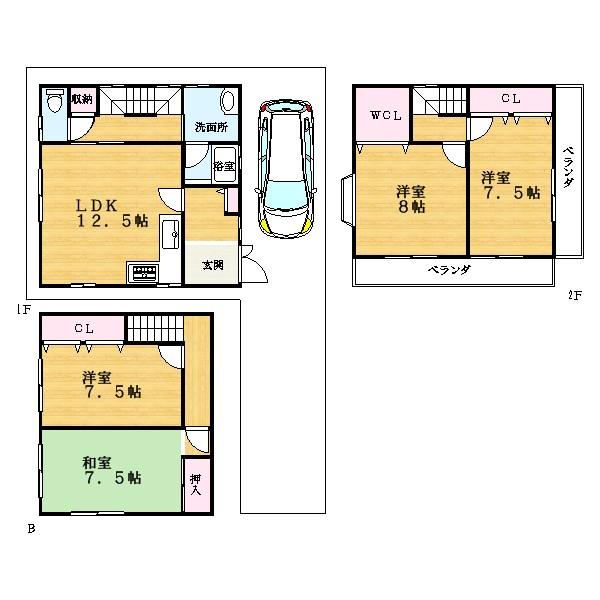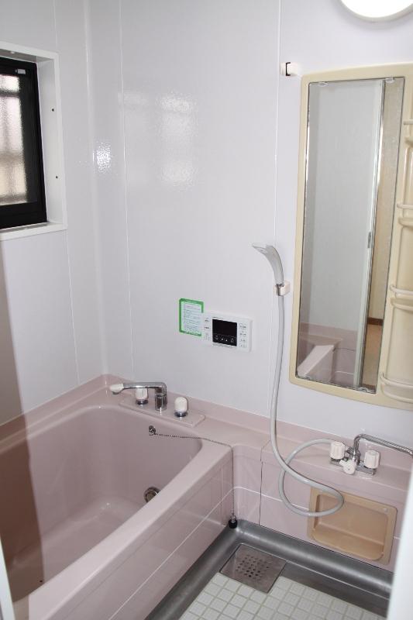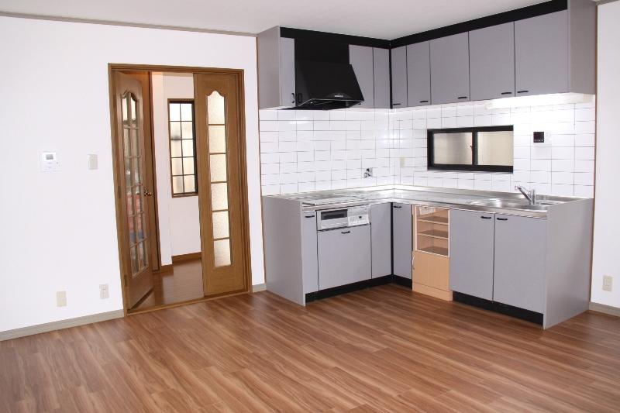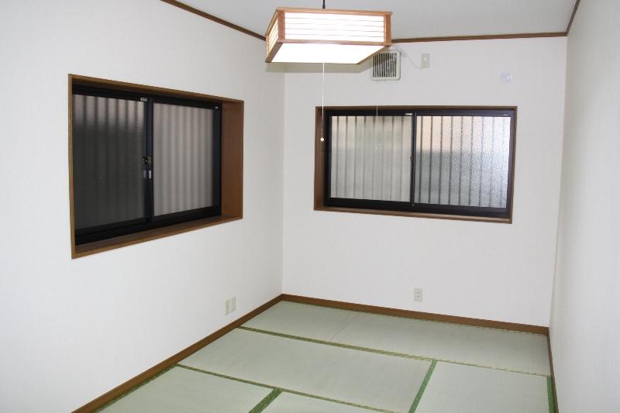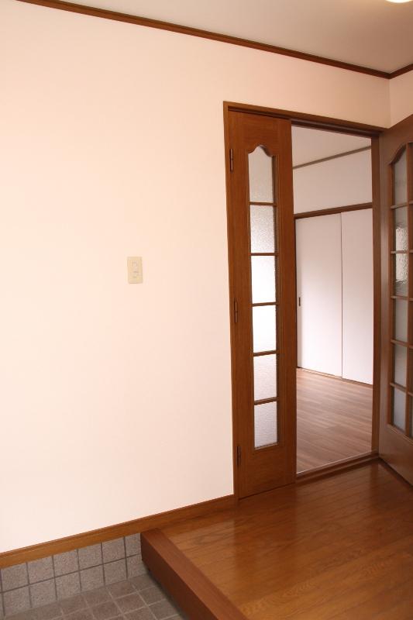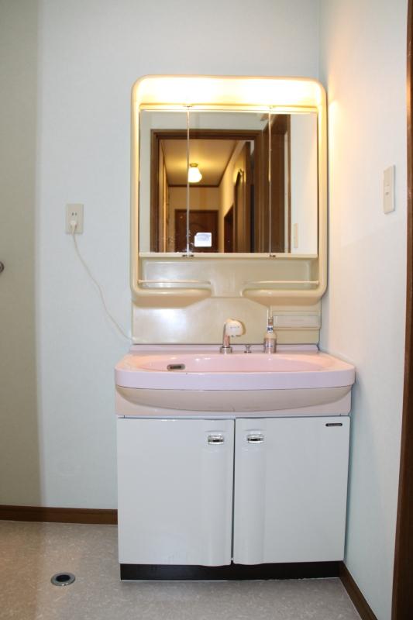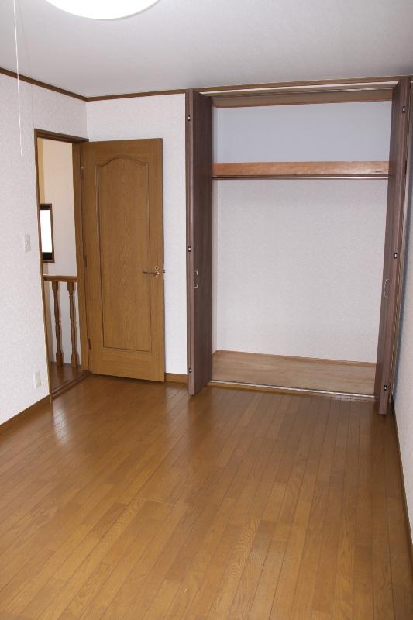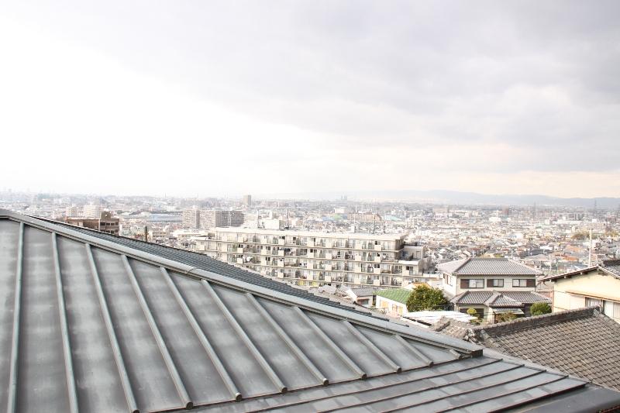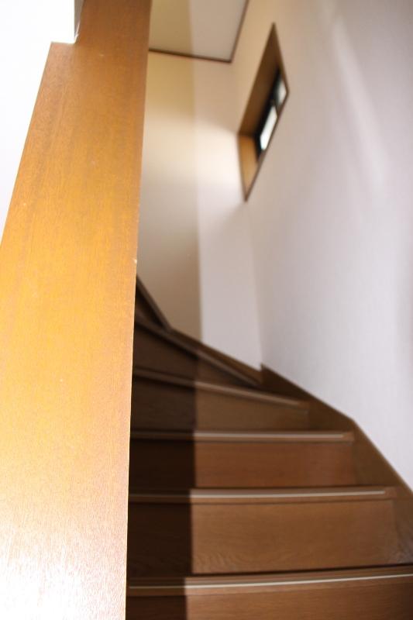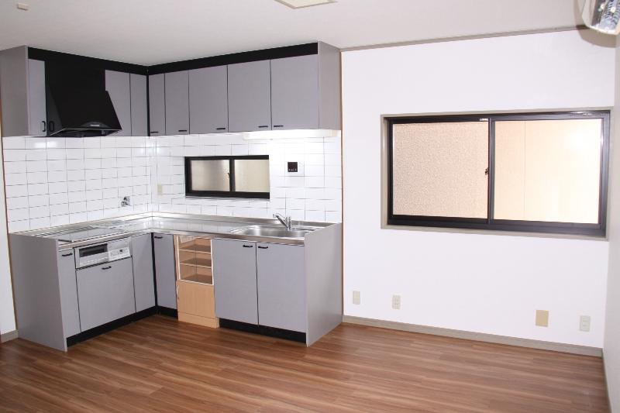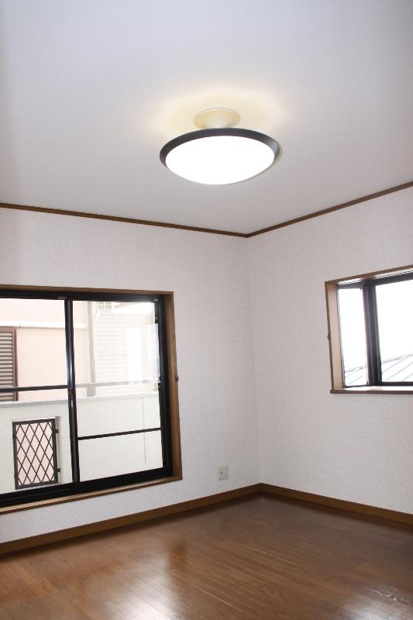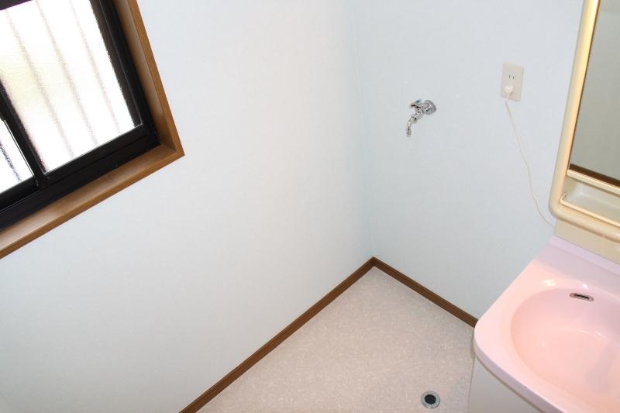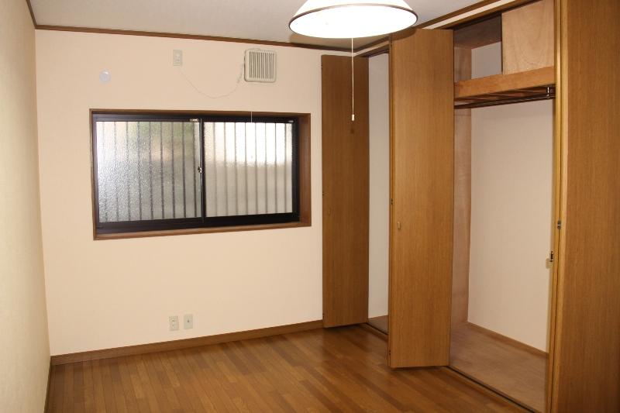|
|
Osaka Prefecture Higashiosaka
大阪府東大阪市
|
|
Kintetsu Nara Line "Ishikiri" walk 6 minutes
近鉄奈良線「石切」歩6分
|
|
All-electric housing! Kind to your wallet to Earth!
オール電化住宅!地球にもお財布にも優しい!
|
|
◇ 4LDK + carport! ◆ Please have a look through the all means
◇4LDK+カーポート!◆是非中をご覧になって下さい
|
Features pickup 特徴ピックアップ | | Immediate Available / Interior renovation / Facing south / System kitchen / Yang per good / All room storage / Japanese-style room / 2 or more sides balcony / South balcony / The window in the bathroom / Walk-in closet / Three-story or more / All-electric 即入居可 /内装リフォーム /南向き /システムキッチン /陽当り良好 /全居室収納 /和室 /2面以上バルコニー /南面バルコニー /浴室に窓 /ウォークインクロゼット /3階建以上 /オール電化 |
Price 価格 | | 15.3 million yen 1530万円 |
Floor plan 間取り | | 4LDK 4LDK |
Units sold 販売戸数 | | 1 units 1戸 |
Land area 土地面積 | | 73.42 sq m (registration) 73.42m2(登記) |
Building area 建物面積 | | 107.86 sq m (registration) 107.86m2(登記) |
Driveway burden-road 私道負担・道路 | | Nothing, South 4.7m width (contact the road width 2.3m) 無、南4.7m幅(接道幅2.3m) |
Completion date 完成時期(築年月) | | October 1995 1995年10月 |
Address 住所 | | Osaka Prefecture Higashi Higashiishikiri cho 4 大阪府東大阪市東石切町4 |
Traffic 交通 | | Kintetsu Nara Line "Ishikiri" walk 6 minutes
Kintetsu Nara Line "Nukata" walk 17 minutes
Kintetsu Keihanna line "New Ishikiri" walk 20 minutes 近鉄奈良線「石切」歩6分
近鉄奈良線「額田」歩17分
近鉄けいはんな線「新石切」歩20分
|
Related links 関連リンク | | [Related Sites of this company] 【この会社の関連サイト】 |
Contact お問い合せ先 | | Century 21 (Ltd.) cypress housing TEL: 0800-808-5264 [Toll free] mobile phone ・ Also available from PHS
Caller ID is not notified
Please contact the "saw SUUMO (Sumo)"
If it does not lead, If the real estate company センチュリー21(株)檜ハウジングTEL:0800-808-5264【通話料無料】携帯電話・PHSからもご利用いただけます
発信者番号は通知されません
「SUUMO(スーモ)を見た」と問い合わせください
つながらない方、不動産会社の方は
|
Building coverage, floor area ratio 建ぺい率・容積率 | | 60% ・ 150% 60%・150% |
Time residents 入居時期 | | Immediate available 即入居可 |
Land of the right form 土地の権利形態 | | Ownership 所有権 |
Structure and method of construction 構造・工法 | | SRC3 story SRC3階建 |
Renovation リフォーム | | 2013 November interior renovation completed (wall ・ floor ・ all rooms) 2013年11月内装リフォーム済(壁・床・全室) |
Use district 用途地域 | | One low-rise 1種低層 |
Overview and notices その他概要・特記事項 | | Facilities: Public Water Supply, This sewage, City gas, Parking: Car Port 設備:公営水道、本下水、都市ガス、駐車場:カーポート |
Company profile 会社概要 | | <Mediation> governor of Osaka (2) No. 050738 Century 21 (Ltd.) cypress housing Yubinbango574-0074 Osaka Prefecture Daito Tanigawa 2-8-35 <仲介>大阪府知事(2)第050738号センチュリー21(株)檜ハウジング〒574-0074 大阪府大東市谷川2-8-35 |
