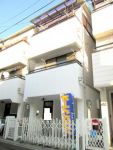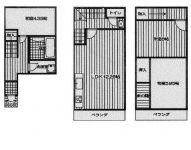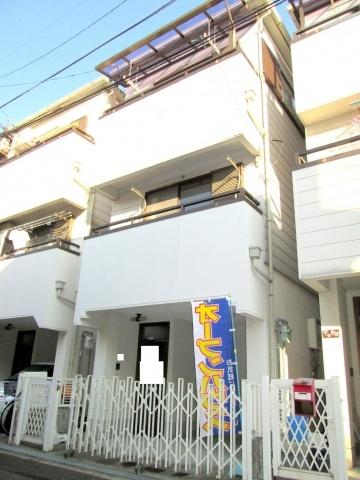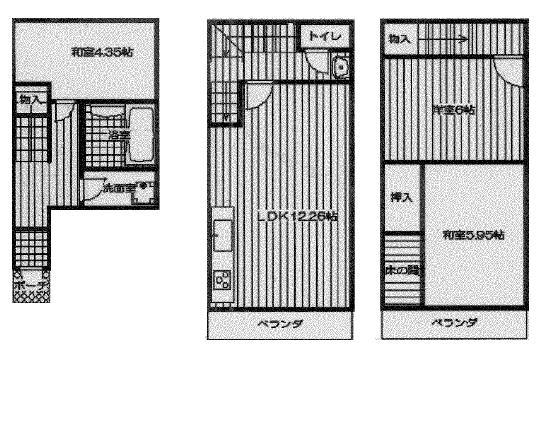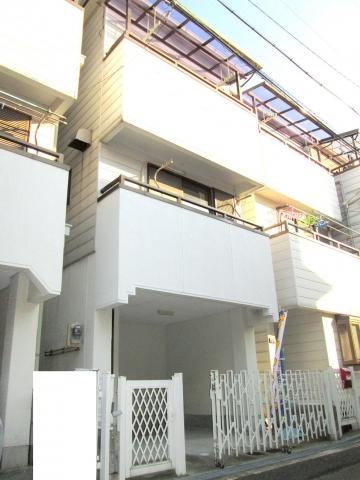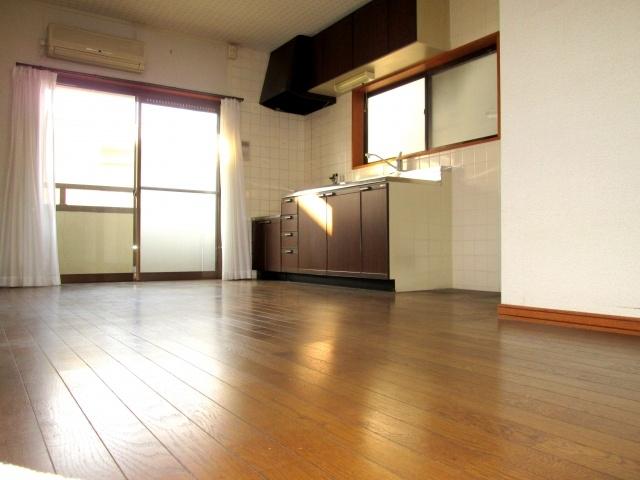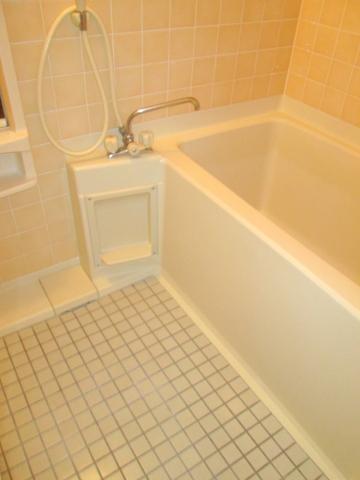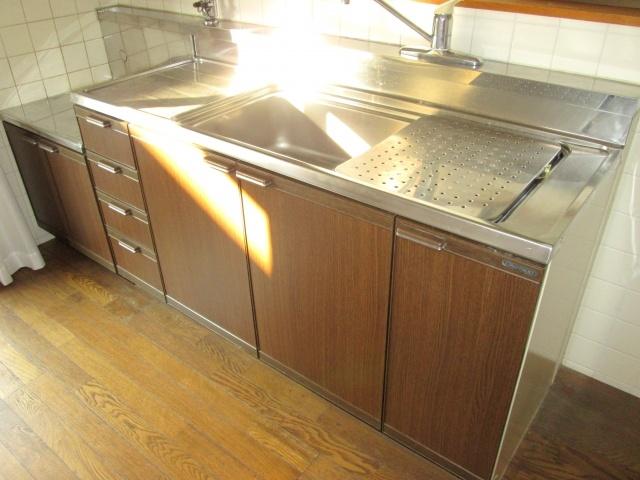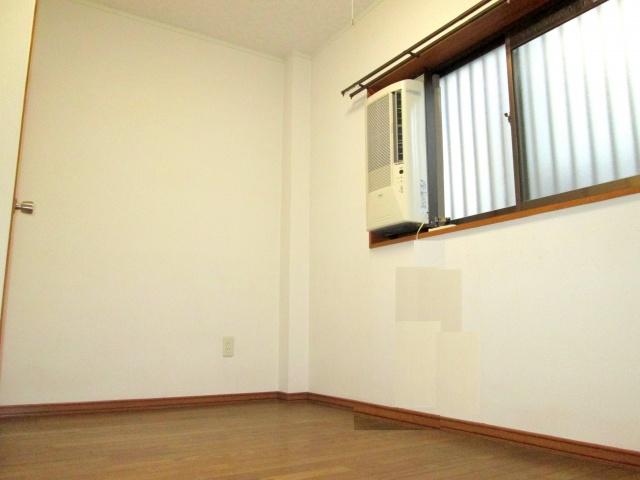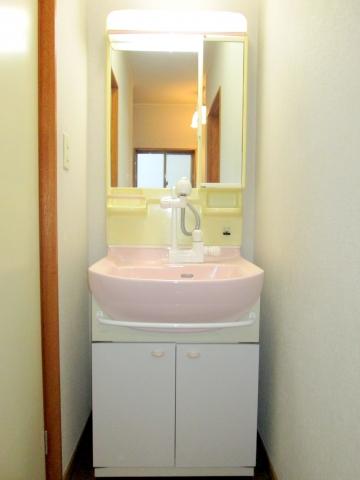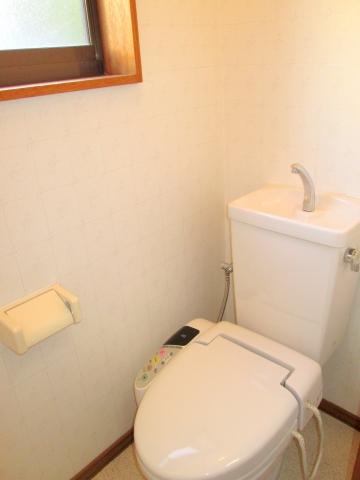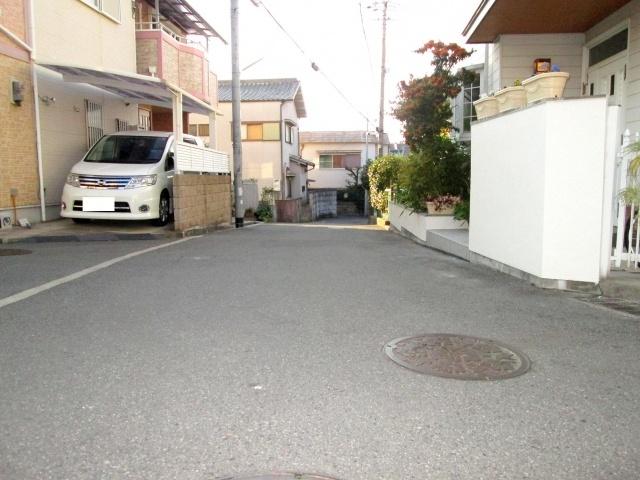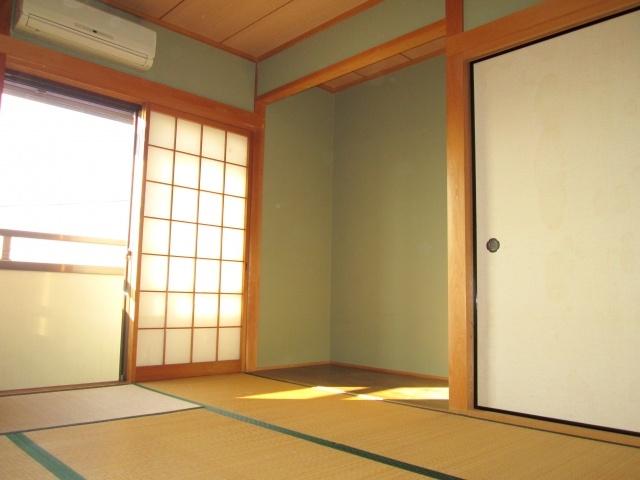|
|
Osaka Prefecture Higashiosaka
大阪府東大阪市
|
|
Kintetsu Nara Line "Hyotan'yama" walk 14 minutes
近鉄奈良線「瓢箪山」歩14分
|
|
◇ is a floor plan of the three-story 3LDK ◇ day ・ Ventilation good ◇ is a quiet residential area
◇3階建3LDKの間取りです◇日当たり・通風良好◇閑静な住宅街です
|
|
Sunny ◇ese and Western-style living is ◇ 3 floor of 12 pledge has become Tsuzukiai Can make the original space where you can lay in your favorite place ◇ is your in a room very clean ◆ We will immediately guide you to correspond per vacant house! ! Contact us feel free to ☆ → 0800-808-7253
◇日当たりの良い、12帖のリビングです◇3階部分の和室と洋室は続き間になっています お好きな配置でレイアウトできますオリジナルの空間を造れます◇室内大変キレイにお使いです◆空き家につき即ご案内対応させていただきます!!お問い合わせはお気軽に☆→0800-808-7253
|
Features pickup 特徴ピックアップ | | A quiet residential area / Japanese-style room / Warm water washing toilet seat / The window in the bathroom / Three-story or more / City gas 閑静な住宅地 /和室 /温水洗浄便座 /浴室に窓 /3階建以上 /都市ガス |
Price 価格 | | 7.8 million yen 780万円 |
Floor plan 間取り | | 3LDK 3LDK |
Units sold 販売戸数 | | 1 units 1戸 |
Land area 土地面積 | | 43.56 sq m (13.17 tsubo) (Registration) 43.56m2(13.17坪)(登記) |
Building area 建物面積 | | 78.84 sq m (23.84 tsubo) (Registration) 78.84m2(23.84坪)(登記) |
Driveway burden-road 私道負担・道路 | | Nothing 無 |
Completion date 完成時期(築年月) | | March 1994 1994年3月 |
Address 住所 | | Osaka Prefecture Higashi Minamishijo cho 大阪府東大阪市南四条町 |
Traffic 交通 | | Kintetsu Nara Line "Hyotan'yama" walk 14 minutes
Kintetsu Nara Line "single Oka" walk 22 minutes
Kintetsu Nara Line "Higashihanazono" walk 31 minutes 近鉄奈良線「瓢箪山」歩14分
近鉄奈良線「枚岡」歩22分
近鉄奈良線「東花園」歩31分
|
Person in charge 担当者より | | Rep Yasumura Tetsuya Age: 30 Daigyokai experience: even the help of looking for one-year customer of the dream of my home I should join together. Thanking you in advance. 担当者安村 徹也年齢:30代業界経験:1年お客様の夢のマイホーム探しのお手伝いを僕も一緒に参加させて下さい。宜しくお願いします。 |
Contact お問い合せ先 | | TEL: 0800-808-7253 [Toll free] mobile phone ・ Also available from PHS
Caller ID is not notified
Please contact the "saw SUUMO (Sumo)"
If it does not lead, If the real estate company TEL:0800-808-7253【通話料無料】携帯電話・PHSからもご利用いただけます
発信者番号は通知されません
「SUUMO(スーモ)を見た」と問い合わせください
つながらない方、不動産会社の方は
|
Building coverage, floor area ratio 建ぺい率・容積率 | | 60% ・ 200% 60%・200% |
Time residents 入居時期 | | Immediate available 即入居可 |
Land of the right form 土地の権利形態 | | Ownership 所有権 |
Structure and method of construction 構造・工法 | | Wooden three-story 木造3階建 |
Use district 用途地域 | | One middle and high 1種中高 |
Overview and notices その他概要・特記事項 | | Contact: Yasumura Tetsuya, Facilities: Public Water Supply, This sewage, City gas, Parking: No 担当者:安村 徹也、設備:公営水道、本下水、都市ガス、駐車場:無 |
Company profile 会社概要 | | <Mediation> governor of Osaka Prefecture (1) No. 056319 (Ltd.) rack housing Yubinbango574-0033 Osaka Prefecture Daito Ogimachi 6-17 <仲介>大阪府知事(1)第056319号(株)ラックハウジング〒574-0033 大阪府大東市扇町6-17 |
