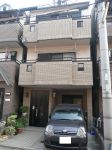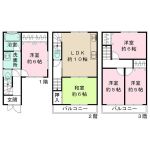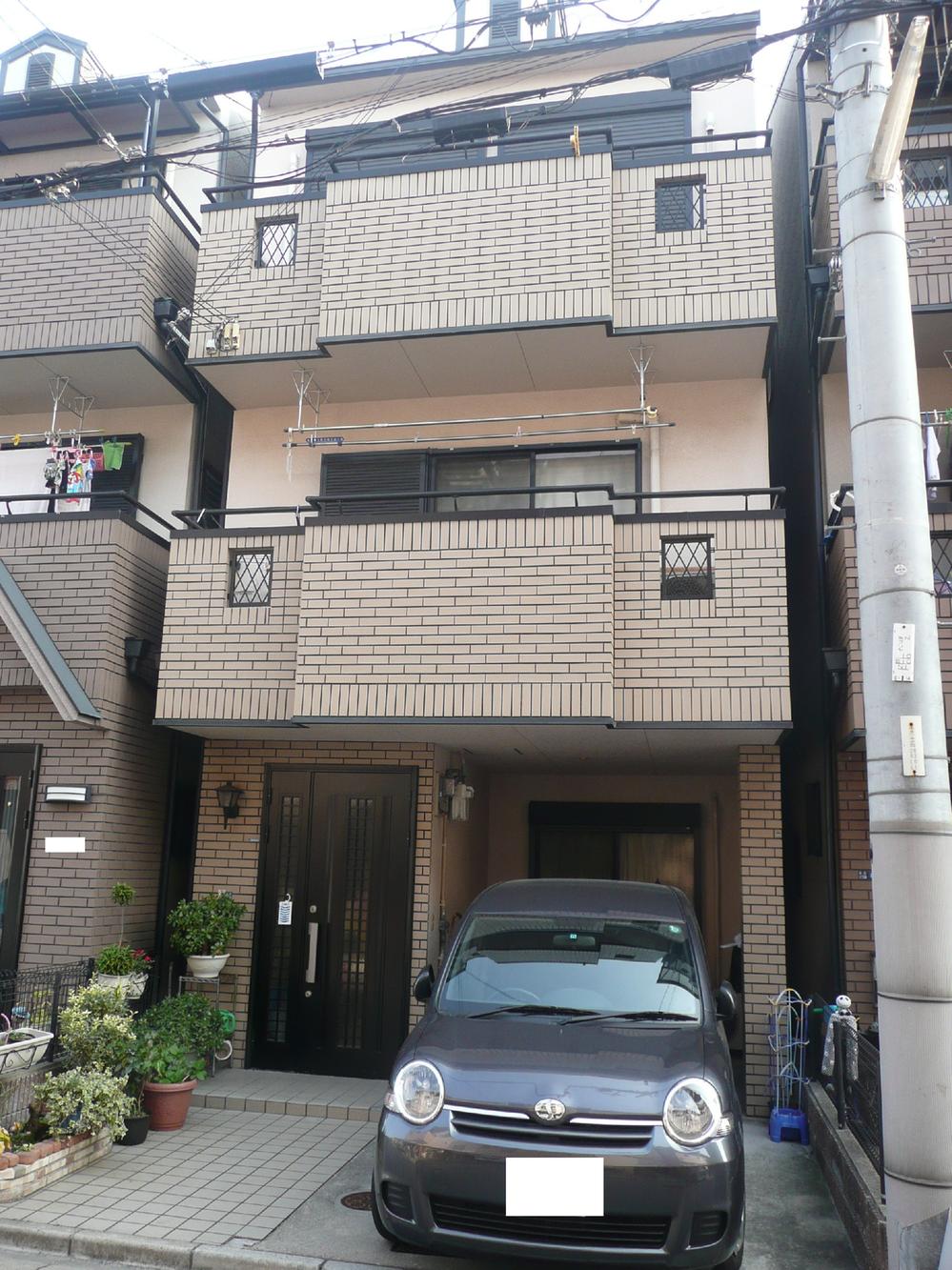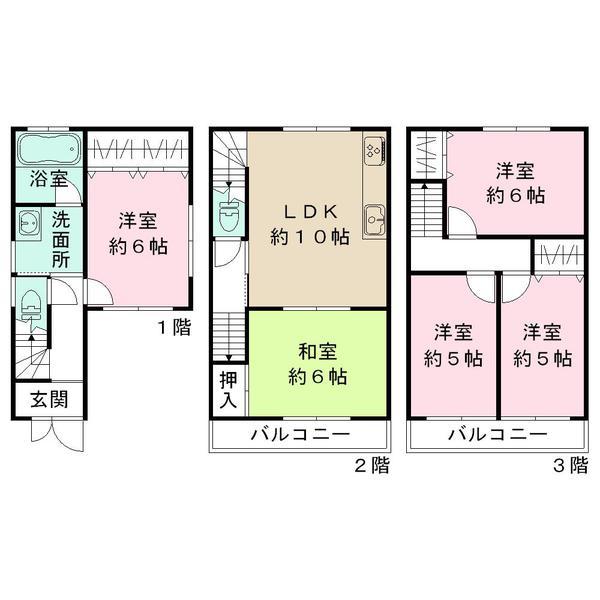|
|
Osaka Prefecture Higashiosaka
大阪府東大阪市
|
|
Kintetsu Nara Line "Hachinohenosato" walk 13 minutes
近鉄奈良線「八戸ノ里」歩13分
|
|
2 along the line more accessible, Three-story or more, Floor heating, The window in the bathroom, Toilet 2 places, Bathroom Dryer, System kitchenese-style room, City gas
2沿線以上利用可、3階建以上、床暖房、浴室に窓、トイレ2ヶ所、浴室乾燥機、システムキッチン、和室、都市ガス
|
|
2 along the line more accessible, Three-story or more, Floor heating, The window in the bathroom, Toilet 2 places, Bathroom Dryer, System kitchenese-style room, City gas
2沿線以上利用可、3階建以上、床暖房、浴室に窓、トイレ2ヶ所、浴室乾燥機、システムキッチン、和室、都市ガス
|
Features pickup 特徴ピックアップ | | 2 along the line more accessible / System kitchen / Bathroom Dryer / Japanese-style room / Toilet 2 places / The window in the bathroom / Three-story or more / City gas / Floor heating 2沿線以上利用可 /システムキッチン /浴室乾燥機 /和室 /トイレ2ヶ所 /浴室に窓 /3階建以上 /都市ガス /床暖房 |
Price 価格 | | 15.1 million yen 1510万円 |
Floor plan 間取り | | 5LDK 5LDK |
Units sold 販売戸数 | | 1 units 1戸 |
Total units 総戸数 | | 1 units 1戸 |
Land area 土地面積 | | 54.53 sq m (16.49 tsubo) (Registration) 54.53m2(16.49坪)(登記) |
Building area 建物面積 | | 89.91 sq m (27.19 tsubo) (Registration) 89.91m2(27.19坪)(登記) |
Driveway burden-road 私道負担・道路 | | Nothing, West 4.7m width 無、西4.7m幅 |
Completion date 完成時期(築年月) | | November 2001 2001年11月 |
Address 住所 | | Osaka Prefecture Higashi Mikuriya 3 大阪府東大阪市御厨3 |
Traffic 交通 | | Kintetsu Nara Line "Hachinohenosato" walk 13 minutes
Subway Chuo Line "Nagata" walk 13 minutes 近鉄奈良線「八戸ノ里」歩13分
地下鉄中央線「長田」歩13分
|
Related links 関連リンク | | [Related Sites of this company] 【この会社の関連サイト】 |
Person in charge 担当者より | | Person in charge of real-estate and building Jinno Motonari age: so we are struggling every day to meet the needs of the 40's various customers. 担当者宅建神野 元成年齢:40代様々なお客様のニーズにお応えすべく日々奮闘しています。 |
Contact お問い合せ先 | | TEL: 0800-603-0698 [Toll free] mobile phone ・ Also available from PHS
Caller ID is not notified
Please contact the "saw SUUMO (Sumo)"
If it does not lead, If the real estate company TEL:0800-603-0698【通話料無料】携帯電話・PHSからもご利用いただけます
発信者番号は通知されません
「SUUMO(スーモ)を見た」と問い合わせください
つながらない方、不動産会社の方は
|
Building coverage, floor area ratio 建ぺい率・容積率 | | 60% ・ 200% 60%・200% |
Time residents 入居時期 | | Consultation 相談 |
Land of the right form 土地の権利形態 | | Ownership 所有権 |
Structure and method of construction 構造・工法 | | Steel frame three-story 鉄骨3階建 |
Use district 用途地域 | | Semi-industrial 準工業 |
Overview and notices その他概要・特記事項 | | Contact: Jinno Motonari, Facilities: Public Water Supply, This sewage, City gas, Parking: Garage 担当者:神野 元成、設備:公営水道、本下水、都市ガス、駐車場:車庫 |
Company profile 会社概要 | | <Mediation> Minister of Land, Infrastructure and Transport (3) The 006,019 No. Mitsubishi Estate House net Co., Ltd. Umeda office Yubinbango530-0001 Osaka-shi, Osaka, Kita-ku, Umeda 1-11-4-2000 Station fourth building the 20th floor <仲介>国土交通大臣(3)第006019号三菱地所ハウスネット(株)梅田営業所〒530-0001 大阪府大阪市北区梅田1-11-4-2000 駅前第4ビル20階 |



