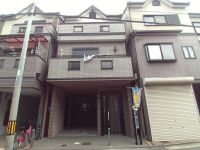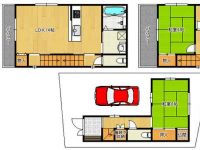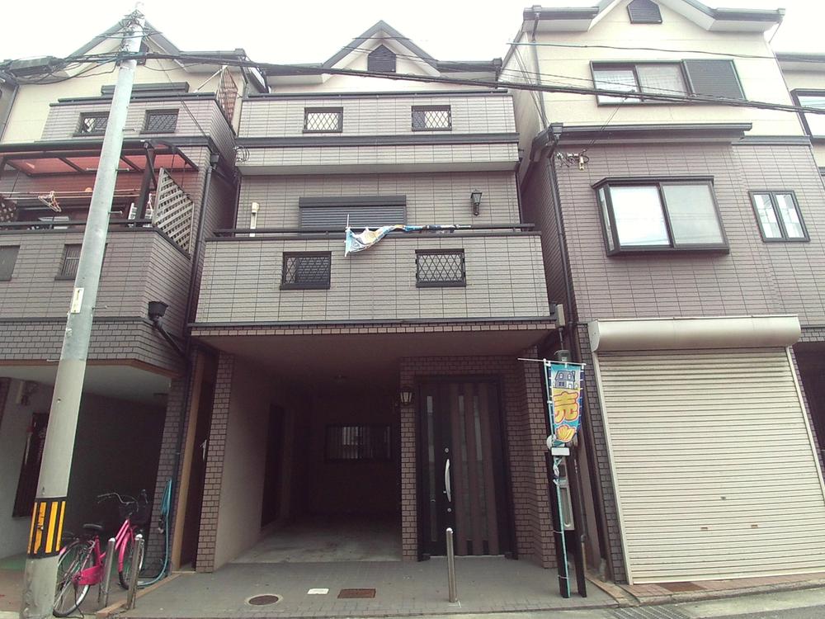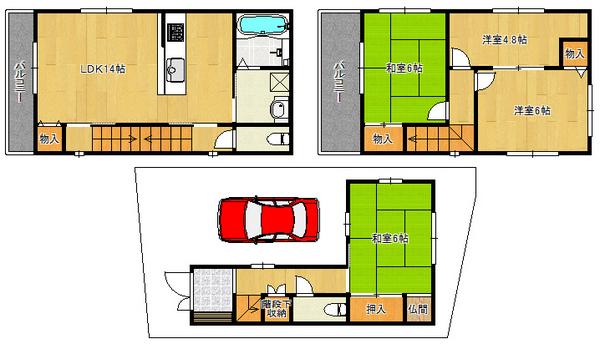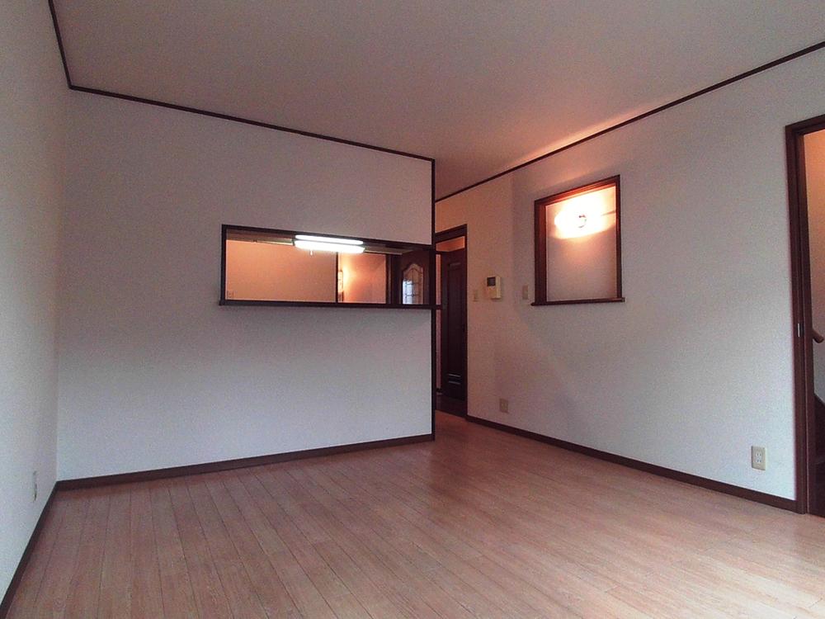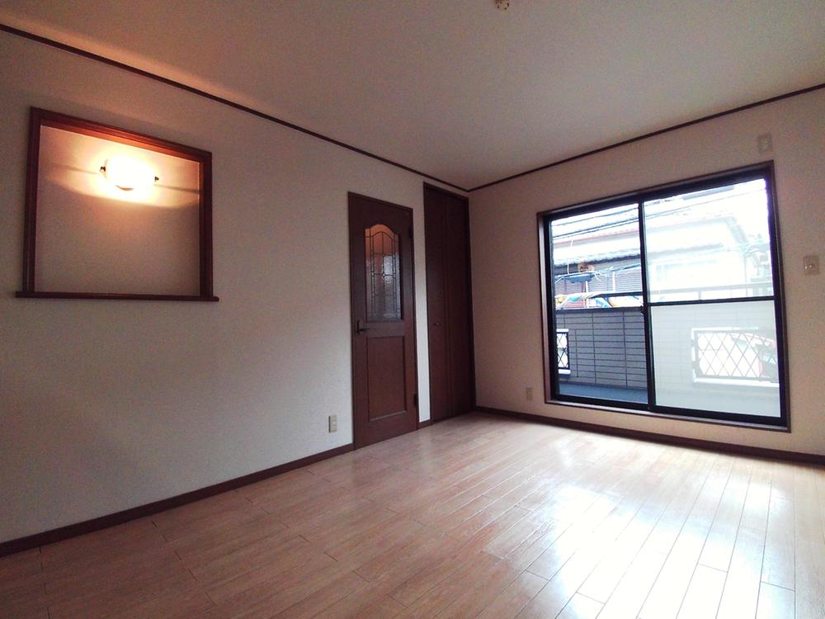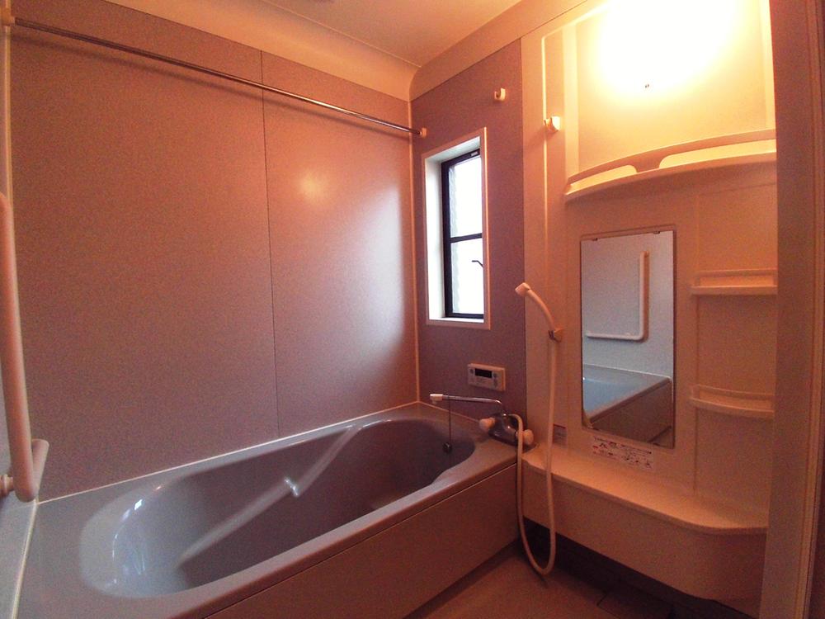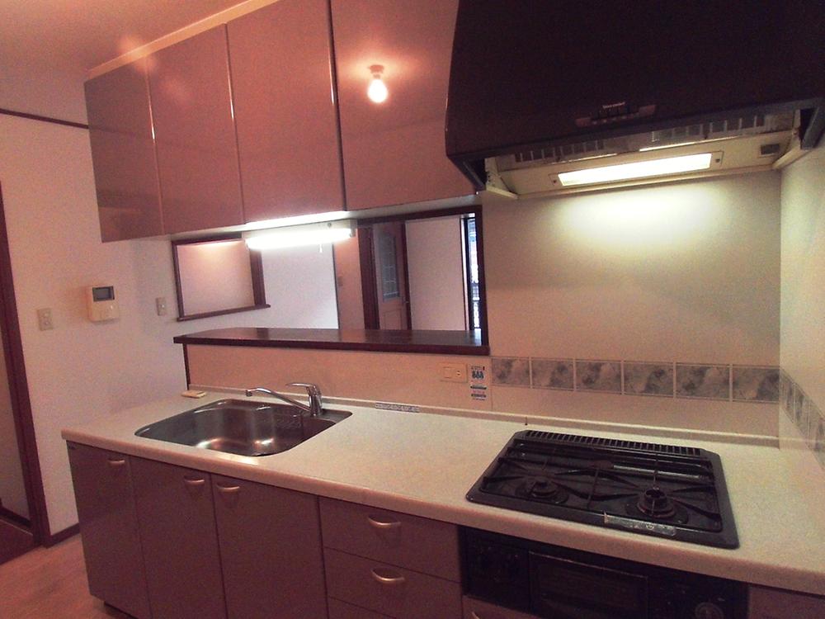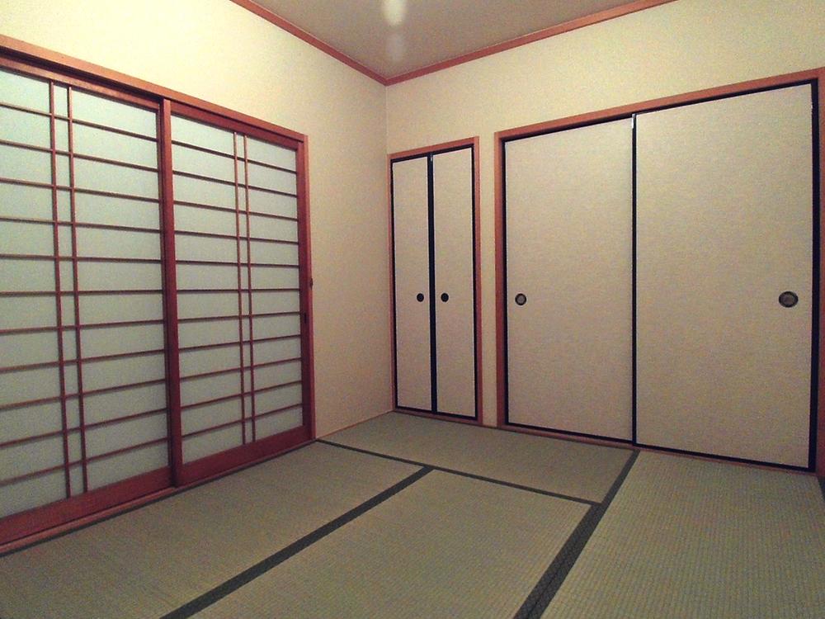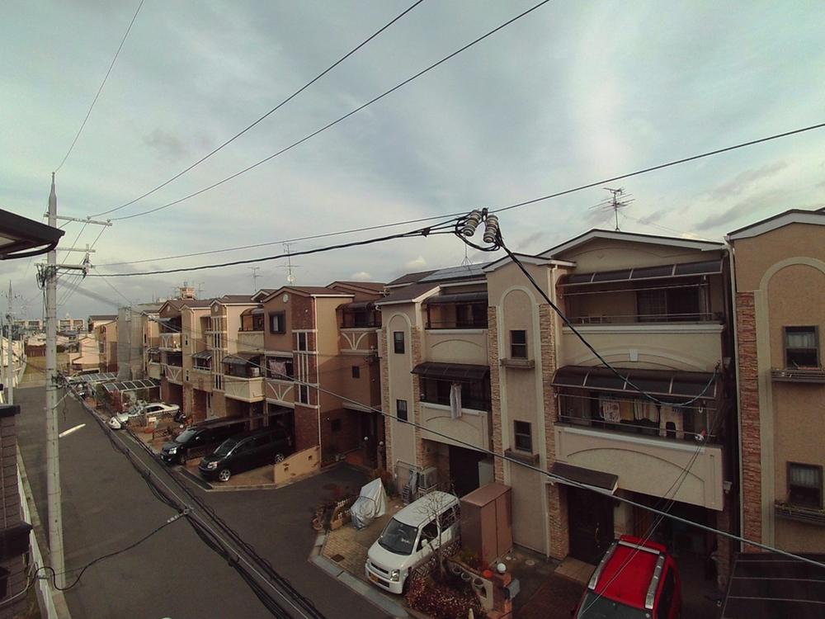|
|
Osaka Prefecture Higashiosaka
大阪府東大阪市
|
|
Kintetsu Keihanna line "Aramoto" walk 20 minutes
近鉄けいはんな線「荒本」歩20分
|
|
◆ 2000 Built ◆ High roof PARKING ◆ West road width 5m ・ East There is also on-site space, Lighting ensure! ! ◆ Basin on the second floor ・ There bathroom toilet. Excellent usability! !
◆平成12年築◆ハイルーフ駐車可◆西側道路幅5m・東側も敷地スペースあり、採光確保!!◆2階に洗面・浴室トイレあり。使い勝手抜群!!
|
|
◆ It is the room clean! !
◆室内キレイです!!
|
Features pickup 特徴ピックアップ | | System kitchen / Yang per good / A quiet residential area / Japanese-style room / Face-to-face kitchen / Toilet 2 places / 2 or more sides balcony / TV monitor interphone / Ventilation good / Three-story or more / Flat terrain システムキッチン /陽当り良好 /閑静な住宅地 /和室 /対面式キッチン /トイレ2ヶ所 /2面以上バルコニー /TVモニタ付インターホン /通風良好 /3階建以上 /平坦地 |
Price 価格 | | 18.9 million yen 1890万円 |
Floor plan 間取り | | 4LDK 4LDK |
Units sold 販売戸数 | | 1 units 1戸 |
Total units 総戸数 | | 1 units 1戸 |
Land area 土地面積 | | 57.36 sq m (registration) 57.36m2(登記) |
Building area 建物面積 | | 87.91 sq m (registration) 87.91m2(登記) |
Driveway burden-road 私道負担・道路 | | Nothing, West 5m width (contact the road width 5.1m) 無、西5m幅(接道幅5.1m) |
Completion date 完成時期(築年月) | | 10 May 2000 2000年10月 |
Address 住所 | | Osaka Prefecture Higashi Shinjo 4 大阪府東大阪市新庄4 |
Traffic 交通 | | Kintetsu Keihanna line "Aramoto" walk 20 minutes
JR katamachi line "Konoike Nitta" walk 22 minutes
Subway Chuo Line "Nagata" walk 34 minutes 近鉄けいはんな線「荒本」歩20分
JR片町線「鴻池新田」歩22分
地下鉄中央線「長田」歩34分
|
Contact お問い合せ先 | | TEL: 0800-603-9686 [Toll free] mobile phone ・ Also available from PHS
Caller ID is not notified
Please contact the "saw SUUMO (Sumo)"
If it does not lead, If the real estate company TEL:0800-603-9686【通話料無料】携帯電話・PHSからもご利用いただけます
発信者番号は通知されません
「SUUMO(スーモ)を見た」と問い合わせください
つながらない方、不動産会社の方は
|
Building coverage, floor area ratio 建ぺい率・容積率 | | 60% ・ 200% 60%・200% |
Time residents 入居時期 | | Consultation 相談 |
Land of the right form 土地の権利形態 | | Ownership 所有権 |
Structure and method of construction 構造・工法 | | Wooden three-story 木造3階建 |
Use district 用途地域 | | One dwelling 1種住居 |
Overview and notices その他概要・特記事項 | | Facilities: Public Water Supply, This sewage, City gas, Parking: Garage 設備:公営水道、本下水、都市ガス、駐車場:車庫 |
Company profile 会社概要 | | <Mediation> governor of Osaka Prefecture (1) No. 055004 Century 21 N. prize Co. Yubinbango538-0044 Osaka Tsurumi-ku, Hanatenhigashi 3-7-9 <仲介>大阪府知事(1)第055004号センチュリー21エヌプライズ(株)〒538-0044 大阪府大阪市鶴見区放出東3-7-9 |
