Used Homes » Kansai » Osaka prefecture » Higashi Sumiyoshi Ward
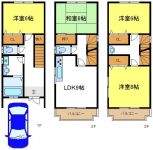 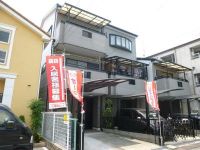
| | Osaka-shi, Osaka Higashi Sumiyoshi Ward 大阪府大阪市東住吉区 |
| Kintetsu Minami-Osaka Line "Yada" walk 6 minutes 近鉄南大阪線「矢田」歩6分 |
| Year-round in our days a week we will be immediately fed back also questions and information that the mood is better communication with customers. Property information ・ And local information is also Please feel free to contact us 年中無休の弊社ではお客様とのコミュニケーションも良好です気になった情報や疑問も即座にフィードバックさせていただきます。物件情報・地域情報などもお気軽にご相談下さい |
| ~ Near from the station, It is conveniently located ~ [2013 July renovated] ◆ Cross Chokawa (all rooms) ◆ Flooring Chokawa ◆ Glass top stove exchange ◆ 1F Western-style joinery had made ◆ Exchange tatami mat ・ FusumaChokawa ・ Sliding door ・ Screen door Chokawa ◆ Lighting fixture eight locations ◆ Washlet exchange ◆ toilet ・ Basin CF Chokawa ◆ Vanity exchange ◆ Waterproof bread exchange ◆ Each place repair work ◆ Thermo type Curran exchange ◆ House cleaning ~ 駅から近く、便利な立地です ~ 【平成25年7月改装済み】◆クロス張替(全室) ◆フローリング張替 ◆ガラストップコンロ交換 ◆1F洋室建具新調◆畳表替・襖張替・障子・網戸張替 ◆照明器具8カ所 ◆ウォシュレット交換◆トイレ・洗面CF張替 ◆洗面化粧台交換 ◆防水パン交換 ◆各所補修工事◆サーモ式カラン交換 ◆ハウスクリーニング |
Features pickup 特徴ピックアップ | | Immediate Available / Super close / Interior renovation / System kitchen / All room storage / Flat to the station / Japanese-style room / Washbasin with shower / Toilet 2 places / Warm water washing toilet seat / The window in the bathroom / TV monitor interphone / Leafy residential area / Ventilation good / All room 6 tatami mats or more / Three-story or more 即入居可 /スーパーが近い /内装リフォーム /システムキッチン /全居室収納 /駅まで平坦 /和室 /シャワー付洗面台 /トイレ2ヶ所 /温水洗浄便座 /浴室に窓 /TVモニタ付インターホン /緑豊かな住宅地 /通風良好 /全居室6畳以上 /3階建以上 | Event information イベント情報 | | Local tours (please make a reservation beforehand) schedule / We will soon be announced by telephone one in public! [Yes Pick-up service] [Get answers to your visit questionnaire and presents the 2000 yen worth of memorabilia] While property looking for is work that are of energy, Thing to meet a nice listing of useful tips. In our company, Replacement ・ inheritance ・ Purchase ・ loan ・ tax ・ law ・ Advice is also abundant because the staff that specialize you will fully support our customers in various fields, such as renovation! 現地見学会(事前に必ず予約してください)日程/公開中お電話1本ですぐにご案内させていただきます!【送迎サービスあり】【ご来場アンケートにお答えいただくと2000円相当の記念品をプレゼント】物件探しは気力のいる作業ですが、ちょっとしたコツで素敵な物件に出会うものです。弊社では、買い替え・相続・買取・ローン・税金・法律・リフォームなど各分野に特化したスタッフがお客様を完全サポートいたしますのでアドバイスも豊富です! | Price 価格 | | 15.8 million yen 1580万円 | Floor plan 間取り | | 4LDK 4LDK | Units sold 販売戸数 | | 1 units 1戸 | Land area 土地面積 | | 65.3 sq m (registration) 65.3m2(登記) | Building area 建物面積 | | 96.57 sq m (registration) 96.57m2(登記) | Driveway burden-road 私道負担・道路 | | Nothing, North 3.6m width 無、北3.6m幅 | Completion date 完成時期(築年月) | | June 1999 1999年6月 | Address 住所 | | Osaka-shi, Osaka Higashi Sumiyoshi Ward Terugaokayata 3 大阪府大阪市東住吉区照ケ丘矢田3 | Traffic 交通 | | Kintetsu Minami-Osaka Line "Yada" walk 6 minutes
Kintetsu Minami-Osaka Line "Harinakano" walk 21 minutes
Subway Tanimachi Line "Kireuriwari" walk 26 minutes 近鉄南大阪線「矢田」歩6分
近鉄南大阪線「針中野」歩21分
地下鉄谷町線「喜連瓜破」歩26分
| Related links 関連リンク | | [Related Sites of this company] 【この会社の関連サイト】 | Person in charge 担当者より | | Person in charge of real-estate and building Shimizu Kiminori Age: 30 Daigyokai Experience: 15 years this time is Shimizu that you will be a customer of charge. Through the rental business, Now we have been the intermediary business of buying and selling. Not only the knowledge of the real estate, Please ask anything do not hesitate and local information. 担当者宅建清水公規年齢:30代業界経験:15年このたびお客さまの担当をさせていただきます清水です。賃貸営業を経て、現在は売買の仲介営業をさせていただいております。不動産の知識だけでなく、地域情報など何でもお気軽にお尋ねください。 | Contact お問い合せ先 | | TEL: 0800-809-8558 [Toll free] mobile phone ・ Also available from PHS
Caller ID is not notified
Please contact the "saw SUUMO (Sumo)"
If it does not lead, If the real estate company TEL:0800-809-8558【通話料無料】携帯電話・PHSからもご利用いただけます
発信者番号は通知されません
「SUUMO(スーモ)を見た」と問い合わせください
つながらない方、不動産会社の方は
| Building coverage, floor area ratio 建ぺい率・容積率 | | 80% ・ 200% 80%・200% | Time residents 入居時期 | | Immediate available 即入居可 | Land of the right form 土地の権利形態 | | Ownership 所有権 | Structure and method of construction 構造・工法 | | Steel frame three-story 鉄骨3階建 | Renovation リフォーム | | July 2013 interior renovation completed (kitchen ・ toilet ・ wall ・ floor) 2013年7月内装リフォーム済(キッチン・トイレ・壁・床) | Use district 用途地域 | | One dwelling 1種住居 | Overview and notices その他概要・特記事項 | | Contact: Shimizu Kiminori, Facilities: Public Water Supply, This sewage, City gas, Parking: car space 担当者:清水公規、設備:公営水道、本下水、都市ガス、駐車場:カースペース | Company profile 会社概要 | | <Mediation> governor of Osaka (2) No. 051034 (Corporation) All Japan Real Estate Association (Corporation) Kinki district Real Estate Fair Trade Council member Century 21 (Ltd.) Home Partners Yubinbango558-0013 Osaka-shi, Osaka Sumiyoshi-ku, Abikohigashi 2-3-4 <仲介>大阪府知事(2)第051034号(公社)全日本不動産協会会員 (公社)近畿地区不動産公正取引協議会加盟センチュリー21(株)ホームパートナー〒558-0013 大阪府大阪市住吉区我孫子東2-3-4 |
Floor plan間取り図 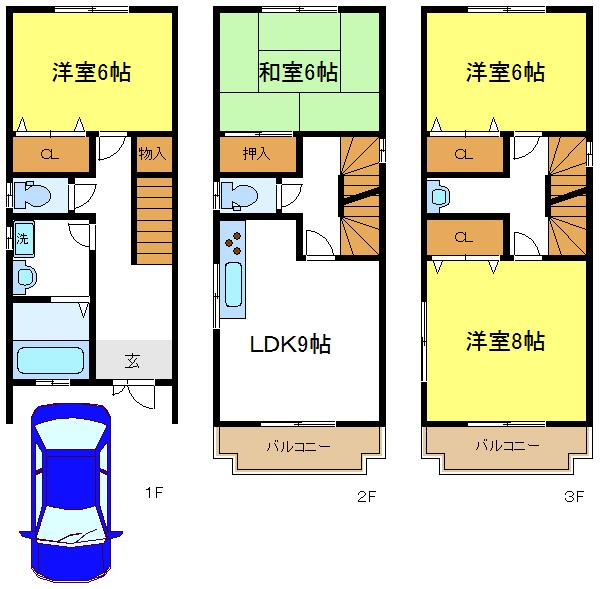 15.8 million yen, 4LDK, Land area 65.3 sq m , There is a building area of 96.57 sq m each room storage, All room is 6-mat more
1580万円、4LDK、土地面積65.3m2、建物面積96.57m2 各部屋収納があり、全部屋6畳以上です
Local appearance photo現地外観写真 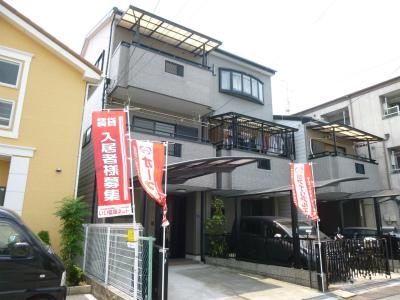 Local (August 2013) Shooting Parking space is also spacious
現地(2013年8月)撮影
駐車スペースも広々です
Bathroom浴室 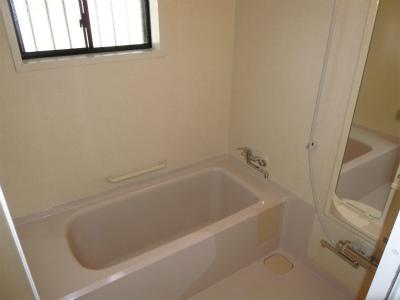 Room (August 2013) Shooting In the bathroom can also There is also a ventilation window
室内(2013年8月)撮影
浴室には窓もあり換気もできます
Livingリビング 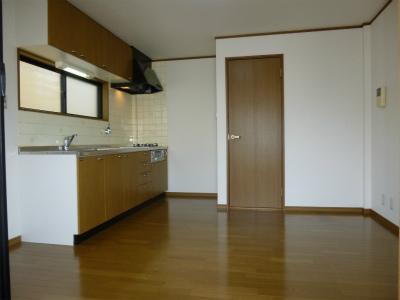 Room (August 2013) Shooting It is bright in the living room facing the balcony
室内(2013年8月)撮影
バルコニーに面したリビングで明るいです
Kitchenキッチン 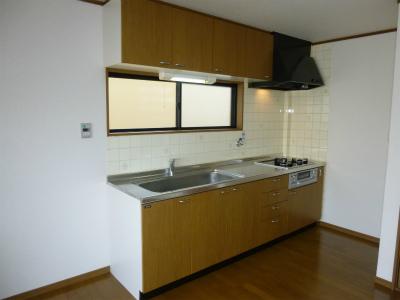 Room (August 2013) Shooting System kitchen. Window There is also a window to the front of the eye
室内(2013年8月)撮影
システムキッチンです。
窓が目の前に窓もあります
Non-living roomリビング以外の居室 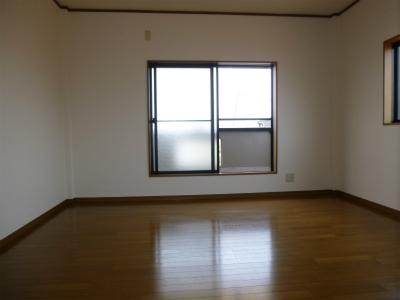 Room (August 2013) Shooting
室内(2013年8月)撮影
Entrance玄関 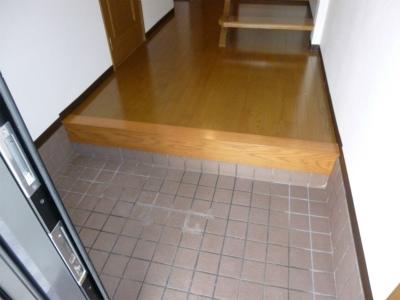 Room (August 2013) Shooting
室内(2013年8月)撮影
Wash basin, toilet洗面台・洗面所 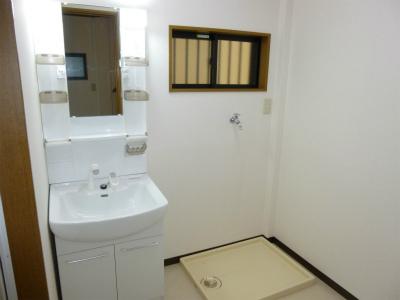 Room (August 2013) Shooting
室内(2013年8月)撮影
Receipt収納 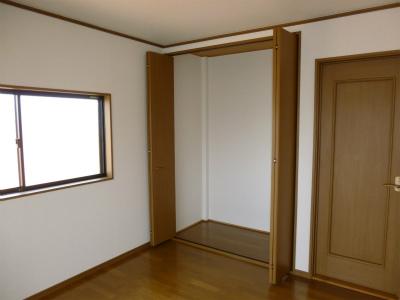 Room (August 2013) Shooting
室内(2013年8月)撮影
Toiletトイレ 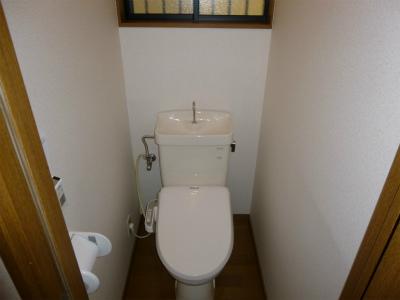 Room (August 2013) Shooting
室内(2013年8月)撮影
Balconyバルコニー 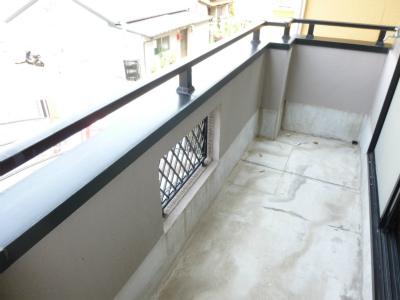 Room (August 2013) Shooting
室内(2013年8月)撮影
View photos from the dwelling unit住戸からの眺望写真 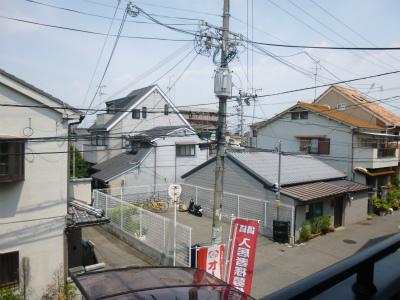 View from the site (August 2013) Shooting
現地からの眺望(2013年8月)撮影
Otherその他 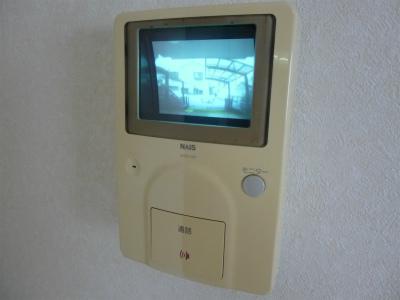 Room (August 2013) Shooting
室内(2013年8月)撮影
Non-living roomリビング以外の居室 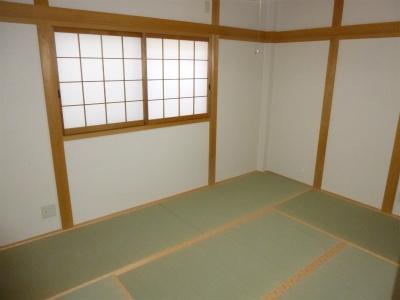 Room (August 2013) Shooting
室内(2013年8月)撮影
Entrance玄関 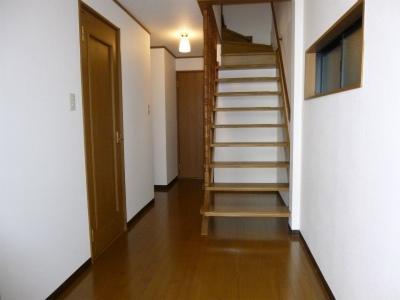 Local (August 2013) Shooting
現地(2013年8月)撮影
Receipt収納 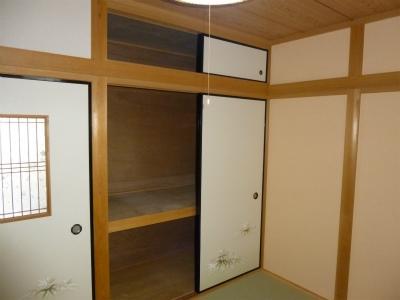 Room (August 2013) Shooting
室内(2013年8月)撮影
Toiletトイレ 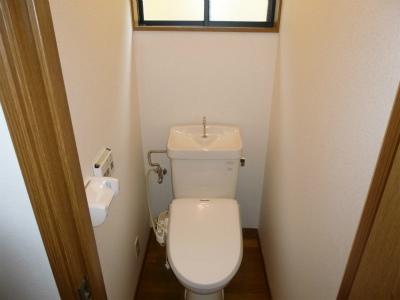 Room (August 2013) Shooting
室内(2013年8月)撮影
Otherその他 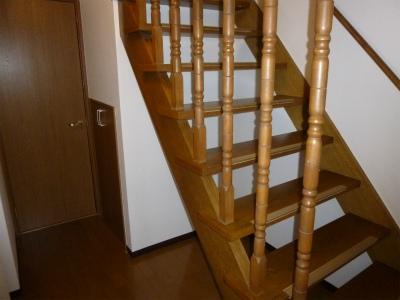 Under the stairs of the first floor can also be in the storeroom
一階部分の階段下も物置にできます
Non-living roomリビング以外の居室 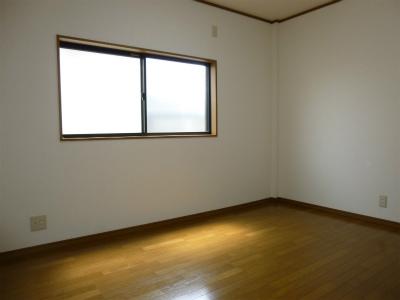 Room (August 2013) Shooting
室内(2013年8月)撮影
Otherその他 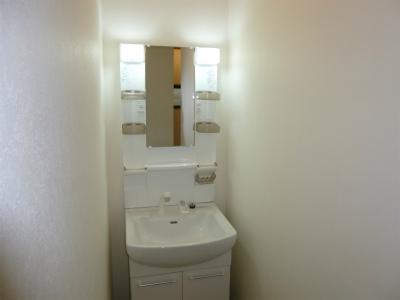 Shampoo dresser of 3 floor
3階部分のシャンプードレッサーです
Location
| 




















