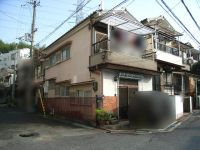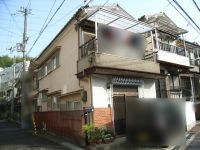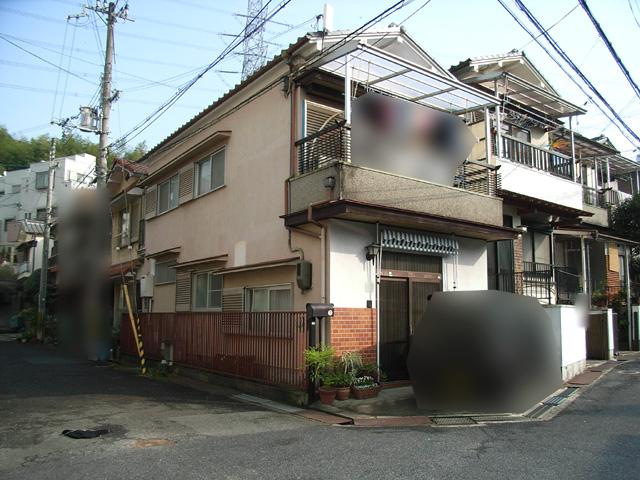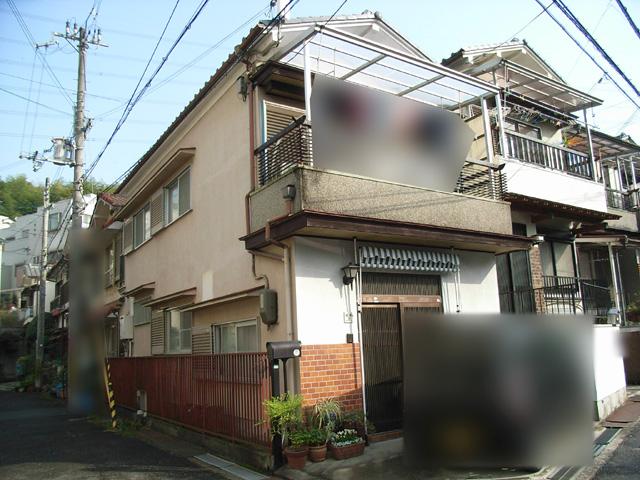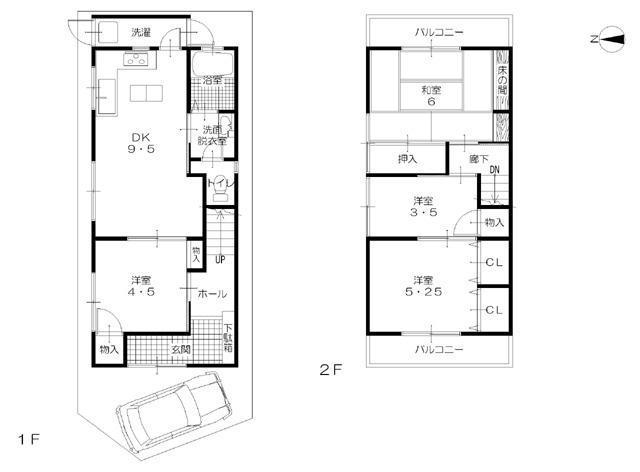|
|
Hirakata, Osaka
大阪府枚方市
|
|
JR katamachi line "Fujisaka" walk 15 minutes
JR片町線「藤阪」歩15分
|
|
■ 2011 July refurbished ・ All rooms Cross Chokawa ・ Outside 構鉄 fence and indoor part paint ・ Tatami replacement ・ All rooms YoshiSo ■ H12_nenkaisosumi bath ・ Wash ・ Sink ・ toilet ・ cross ・ Flooring
■H23年7月改装済 ・全室クロス張替 ・外構鉄柵および屋内一部塗装 ・畳入替 ・全室美装■H12年改装済 風呂・洗面・流し台・トイレ・クロス・フローリング
|
|
■ Double-sided balcony ■ Day for the corner lot ・ Ventilation good
■両面バルコニー■角地のため日当り・通風良好
|
Features pickup 特徴ピックアップ | | Immediate Available / Interior renovation / Yang per good / A quiet residential area / Or more before road 6m / Corner lot / Japanese-style room / 2-story / 2 or more sides balcony / Flat terrain 即入居可 /内装リフォーム /陽当り良好 /閑静な住宅地 /前道6m以上 /角地 /和室 /2階建 /2面以上バルコニー /平坦地 |
Price 価格 | | 6.8 million yen 680万円 |
Floor plan 間取り | | 4DK 4DK |
Units sold 販売戸数 | | 1 units 1戸 |
Land area 土地面積 | | 57.66 sq m (registration) 57.66m2(登記) |
Building area 建物面積 | | 68.97 sq m (registration) 68.97m2(登記) |
Driveway burden-road 私道負担・道路 | | Nothing, North 4.5m width, West 6m width 無、北4.5m幅、西6m幅 |
Completion date 完成時期(築年月) | | February 1979 1979年2月 |
Address 住所 | | Hirakata, Osaka Tsudahigashi cho 大阪府枚方市津田東町1 |
Traffic 交通 | | JR katamachi line "Fujisaka" walk 15 minutes
JR katamachi line "Tsuda" bus 4 minutes Mitsuike walk 2 minutes JR片町線「藤阪」歩15分
JR片町線「津田」バス4分三ツ池歩2分
|
Contact お問い合せ先 | | (Ltd.) Nakatomi building contractors TEL: 0800-603-1649 [Toll free] mobile phone ・ Also available from PHS
Caller ID is not notified
Please contact the "saw SUUMO (Sumo)"
If it does not lead, If the real estate company (株)中富工務店TEL:0800-603-1649【通話料無料】携帯電話・PHSからもご利用いただけます
発信者番号は通知されません
「SUUMO(スーモ)を見た」と問い合わせください
つながらない方、不動産会社の方は
|
Building coverage, floor area ratio 建ぺい率・容積率 | | 60% ・ 200% 60%・200% |
Time residents 入居時期 | | Immediate available 即入居可 |
Land of the right form 土地の権利形態 | | Ownership 所有権 |
Structure and method of construction 構造・工法 | | Wooden 2-story 木造2階建 |
Renovation リフォーム | | July 2011 interior renovation completed (wall ・ all rooms ・ tatami, Painting outside 構鉄 fence) 2011年7月内装リフォーム済(壁・全室・畳、外構鉄柵の塗装) |
Use district 用途地域 | | One middle and high 1種中高 |
Overview and notices その他概要・特記事項 | | Facilities: Public Water Supply, City gas, Parking: car space 設備:公営水道、都市ガス、駐車場:カースペース |
Company profile 会社概要 | | <Mediation> governor of Osaka (6) No. 033657 (Ltd.) Nakatomi builders Yubinbango575-0063 Osaka shijonawate Seiryu 18-11 <仲介>大阪府知事(6)第033657号(株)中富工務店〒575-0063 大阪府四條畷市清瀧18-11 |
