Used Homes » Kansai » Osaka prefecture » Hirakata
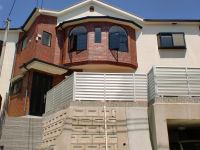 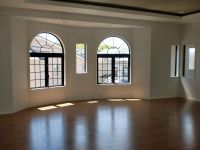
| | Hirakata, Osaka 大阪府枚方市 |
| Keihan "Hirakata" 15 minutes Higashikorishin-cho bus stop walk 2 minutes by bus 京阪本線「枚方市」バス15分東香里新町バス停歩2分 |
| Garden There are also two sides in the new construction as well completely renovated. LDK38 tatami luxury mansion. , Please preview therefore certainly it has been renovated in an easy-to-use floor plan considering the flow line. 新築同様に全面改装済みで庭も2面あります。LDK38畳の贅沢な邸宅。動線を考えた使いやすい間取りにリノベーションしていますので是非ご内覧ください。 |
| Immediate Available, 2 along the line more accessible, LDK20 tatami mats or more, Land 50 square meters or more, Super close, Interior and exterior renovation, Facing south, System kitchen, Yang per good, All room storage, Siemens south road, A quiet residential area, Around traffic fewerese-style room, Garden more than 10 square meters, garden, Face-to-face kitchen, 3 face lighting, Toilet 2 places, Bathroom 1 tsubo or more, Exterior renovation, 2-story, South balcony, Zenshitsuminami direction, Warm water washing toilet seat, Nantei, The window in the bathroom, Atrium, Renovation, Leafy residential area, Ventilation good, All living room flooring, Wood deck, Good view, Southwestward, Walk-in closet, Or more ceiling height 2.5m, All room 6 tatami mats or more, Storeroom, All rooms are two-sided lighting, A large gap between the neighboring house, Maintained sidewalk, 2 family house, Attic storage 即入居可、2沿線以上利用可、LDK20畳以上、土地50坪以上、スーパーが近い、内外装リフォーム、南向き、システムキッチン、陽当り良好、全居室収納、南側道路面す、閑静な住宅地、周辺交通量少なめ、和室、庭10坪以上、庭、対面式キッチン、3面採光、トイレ2ヶ所、浴室1坪以上、外装リフォーム、2階建、南面バルコニー、全室南向き、温水洗浄便座、南庭、浴室に窓、吹抜け、リノベーション、緑豊かな住宅地、通風良好、全居室フローリング、ウッドデッキ、眺望良好、南西向き、ウォークインクロゼット、天井高2.5m以上、全居室6畳以上、納戸、全室2面採光、隣家との間隔が大きい、整備された歩道、2世帯住宅、屋根裏収納 |
Features pickup 特徴ピックアップ | | Immediate Available / 2 along the line more accessible / LDK20 tatami mats or more / Land 50 square meters or more / Super close / Interior and exterior renovation / Facing south / System kitchen / Yang per good / All room storage / Siemens south road / A quiet residential area / Around traffic fewer / Japanese-style room / Garden more than 10 square meters / garden / Washbasin with shower / Face-to-face kitchen / Toilet 2 places / Bathroom 1 tsubo or more / Exterior renovation / 2-story / South balcony / Zenshitsuminami direction / Warm water washing toilet seat / Nantei / The window in the bathroom / Atrium / Renovation / Leafy residential area / Ventilation good / All living room flooring / Wood deck / Good view / Walk-in closet / Or more ceiling height 2.5m / All room 6 tatami mats or more / Storeroom / A large gap between the neighboring house / Maintained sidewalk / 2 family house / Attic storage 即入居可 /2沿線以上利用可 /LDK20畳以上 /土地50坪以上 /スーパーが近い /内外装リフォーム /南向き /システムキッチン /陽当り良好 /全居室収納 /南側道路面す /閑静な住宅地 /周辺交通量少なめ /和室 /庭10坪以上 /庭 /シャワー付洗面台 /対面式キッチン /トイレ2ヶ所 /浴室1坪以上 /外装リフォーム /2階建 /南面バルコニー /全室南向き /温水洗浄便座 /南庭 /浴室に窓 /吹抜け /リノベーション /緑豊かな住宅地 /通風良好 /全居室フローリング /ウッドデッキ /眺望良好 /ウォークインクロゼット /天井高2.5m以上 /全居室6畳以上 /納戸 /隣家との間隔が大きい /整備された歩道 /2世帯住宅 /屋根裏収納 | Event information イベント情報 | | Local guide Board (Please be sure to ask in advance) schedule / During the public time / 9:00 ~ If you can contact at 17:00 in advance, You can preview at any time. 現地案内会(事前に必ずお問い合わせください)日程/公開中時間/9:00 ~ 17:00事前に連絡頂ければ、いつでもご内覧できます。 | Price 価格 | | 42,800,000 yen 4280万円 | Floor plan 間取り | | 5LDK + S (storeroom) 5LDK+S(納戸) | Units sold 販売戸数 | | 1 units 1戸 | Total units 総戸数 | | 1 units 1戸 | Land area 土地面積 | | 232.7 sq m (registration) 232.7m2(登記) | Building area 建物面積 | | 186.11 sq m (registration) 186.11m2(登記) | Driveway burden-road 私道負担・道路 | | Nothing, South 5m width (contact the road width 10m) 無、南5m幅(接道幅10m) | Completion date 完成時期(築年月) | | August 2012 2012年8月 | Address 住所 | | Hirakata, Osaka Nasuzukuri 1-24-8 大阪府枚方市茄子作1-24-8 | Traffic 交通 | | Keihan "Hirakata" 15 minutes Higashikorishin-cho bus stop walk 2 minutes by bus
Keihan "Korien" 15 minutes Higashikorishin-cho bus stop walk 2 minutes by bus 京阪本線「枚方市」バス15分東香里新町バス停歩2分
京阪本線「香里園」バス15分東香里新町バス停歩2分
| Person in charge 担当者より | | [Regarding this property.] Garden There are also two sides in the new construction as well completely renovated. LDK38 tatami luxurious mansion. We renovated an easy-to-use floor plan considering the flow line. 【この物件について】新築同様に全面改装済みで庭も2面あります。LDK38畳の贅沢な邸宅です。動線を考えた使いやすい間取りにリノベーションしています。 | Contact お問い合せ先 | | Co., Ltd. Masahiro Juken TEL: 06-6417-7005 Please contact as "saw SUUMO (Sumo)" (株)昌宏住研TEL:06-6417-7005「SUUMO(スーモ)を見た」と問い合わせください | Building coverage, floor area ratio 建ぺい率・容積率 | | 60% ・ 200% 60%・200% | Time residents 入居時期 | | Immediate available 即入居可 | Land of the right form 土地の権利形態 | | Ownership 所有権 | Structure and method of construction 構造・工法 | | Wooden 2-story 木造2階建 | Renovation リフォーム | | August interior renovation completed (Kitchen 2012 ・ bathroom ・ toilet ・ wall ・ floor ・ all rooms ・ Joinery, Stairs, illumination), August 2012 exterior renovation completed (outer wall ・ roof) 2012年8月内装リフォーム済(キッチン・浴室・トイレ・壁・床・全室・建具、階段、照明)、2012年8月外装リフォーム済(外壁・屋根) | Overview and notices その他概要・特記事項 | | Facilities: Public Water Supply, This sewage, City gas, Parking: Garage 設備:公営水道、本下水、都市ガス、駐車場:車庫 | Company profile 会社概要 | | <Mediation> Governor of Hyogo Prefecture (6) No. 202257 (Ltd.) Masahiro Juken Yubinbango660-0081 Amagasaki, Hyogo Prefecture Yomogawa-cho, 14 <仲介>兵庫県知事(6)第202257号(株)昌宏住研〒660-0081 兵庫県尼崎市蓬川町14 |
Local appearance photo現地外観写真 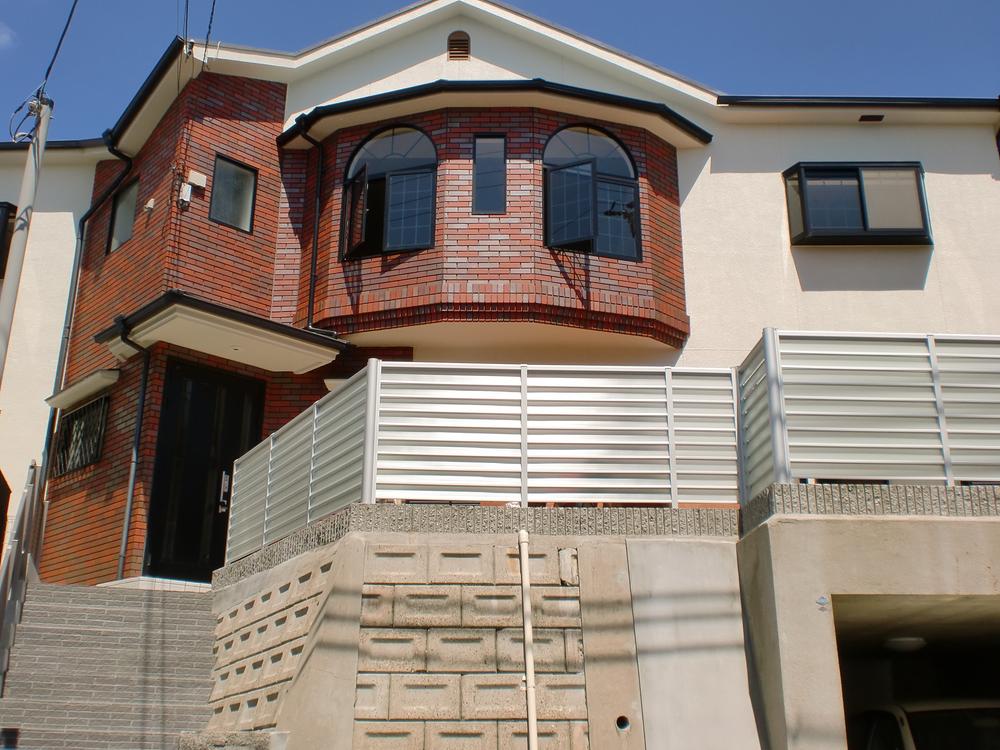 Local (10 May 2012) shooting
現地(2012年10月)撮影
Livingリビング 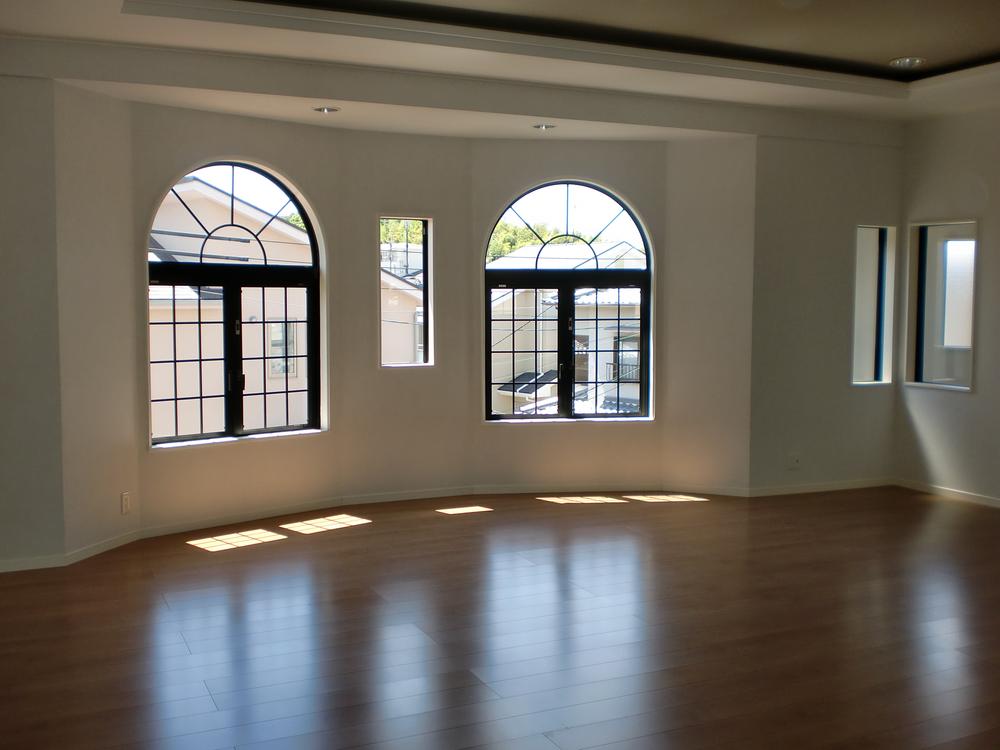 Indoor (10 May 2012) shooting
室内(2012年10月)撮影
Kitchenキッチン 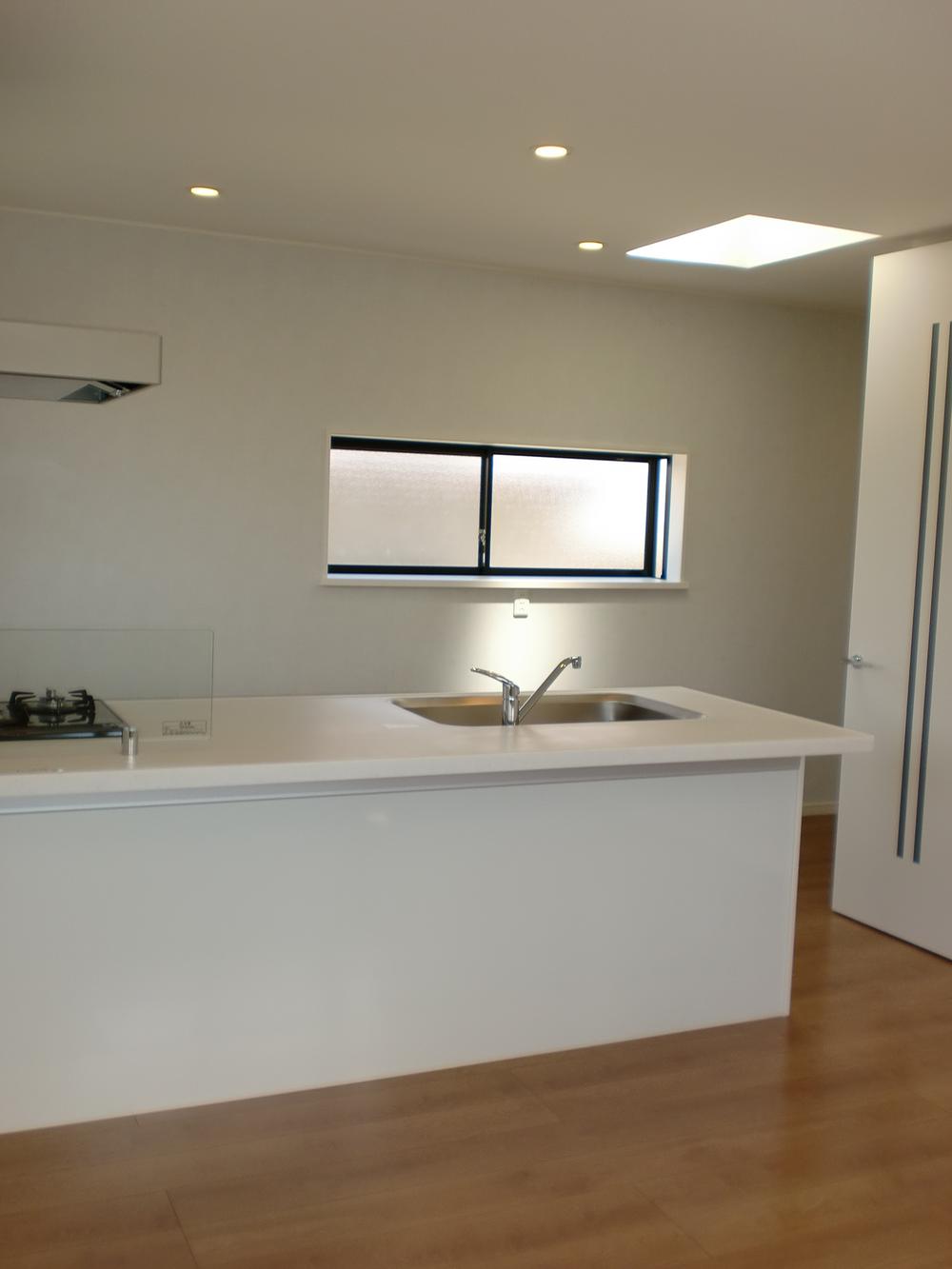 Indoor (10 May 2012) shooting
室内(2012年10月)撮影
Floor plan間取り図 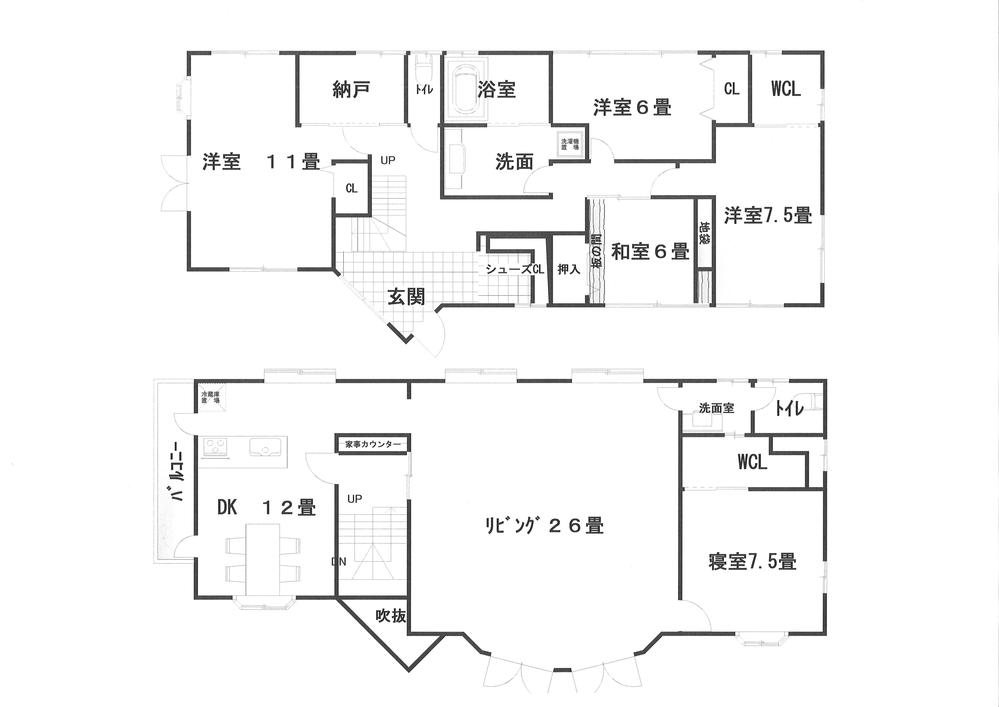 42,800,000 yen, 5LDK + S (storeroom), Land area 232.7 sq m , Building area 186.11 sq m
4280万円、5LDK+S(納戸)、土地面積232.7m2、建物面積186.11m2
Bathroom浴室 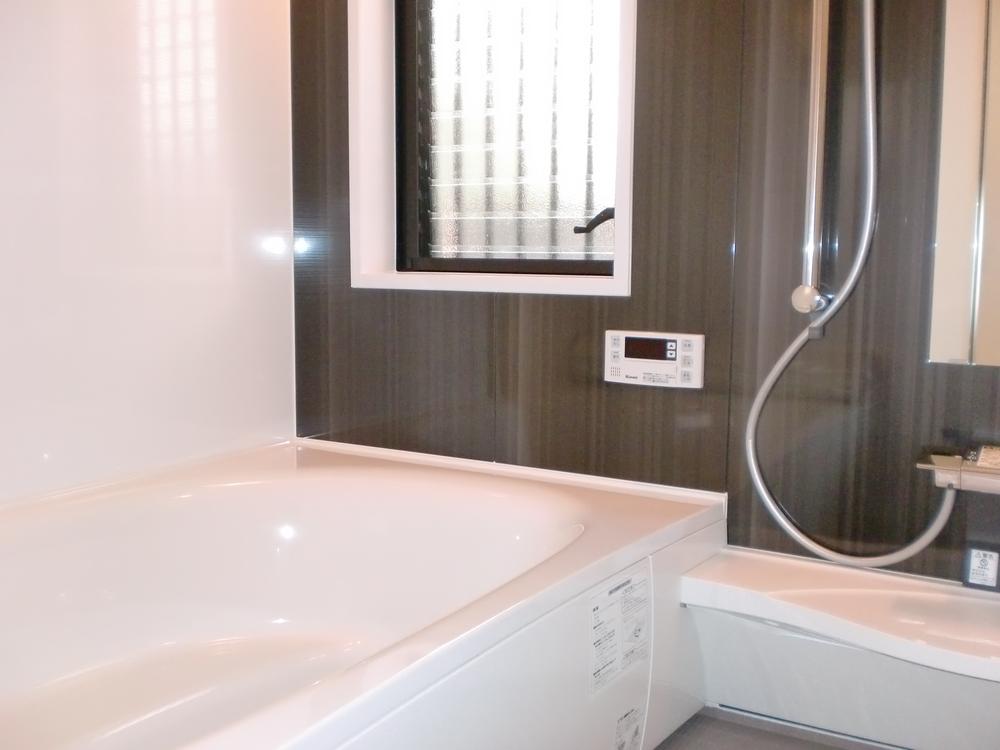 Indoor (10 May 2012) shooting
室内(2012年10月)撮影
Kitchenキッチン 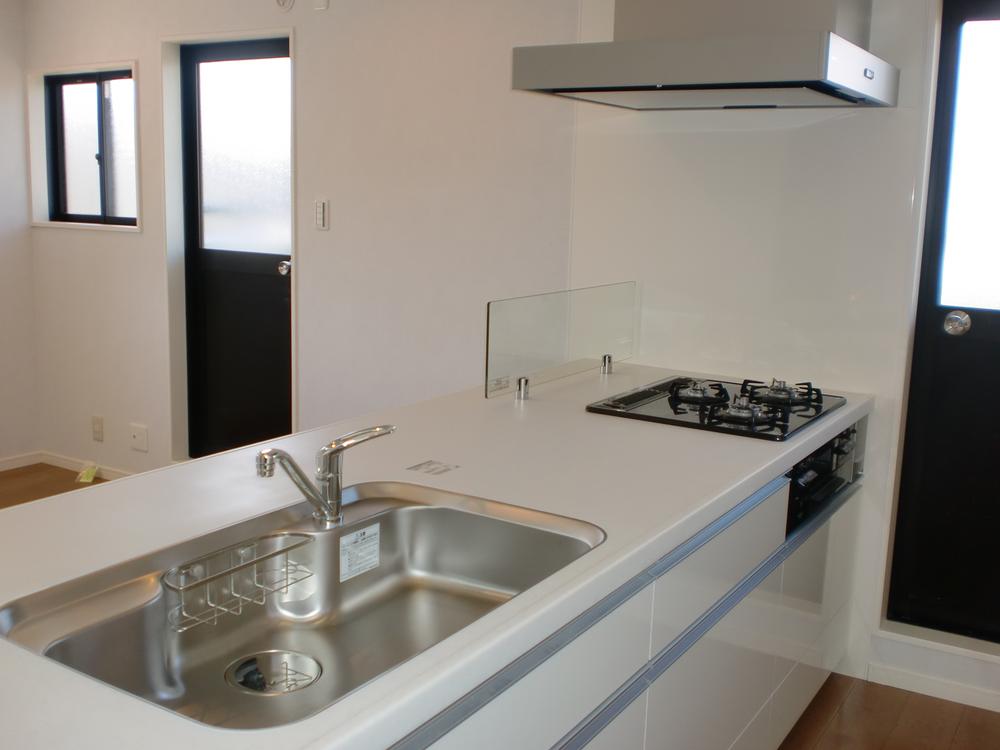 Indoor (10 May 2012) shooting
室内(2012年10月)撮影
Wash basin, toilet洗面台・洗面所 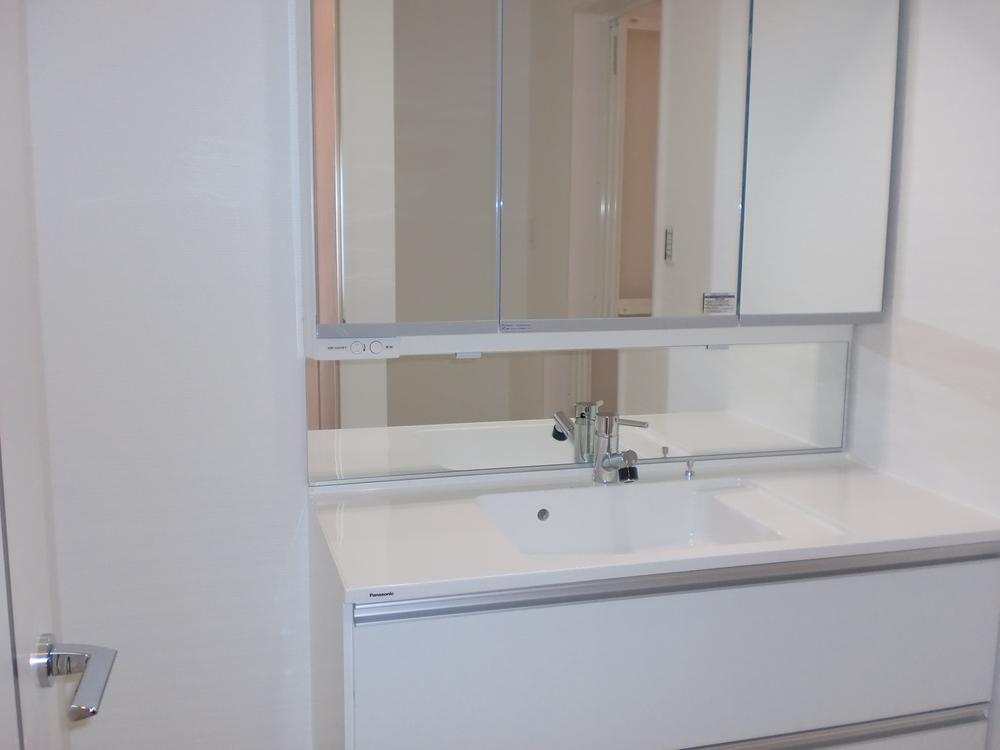 Indoor (10 May 2012) shooting
室内(2012年10月)撮影
Receipt収納 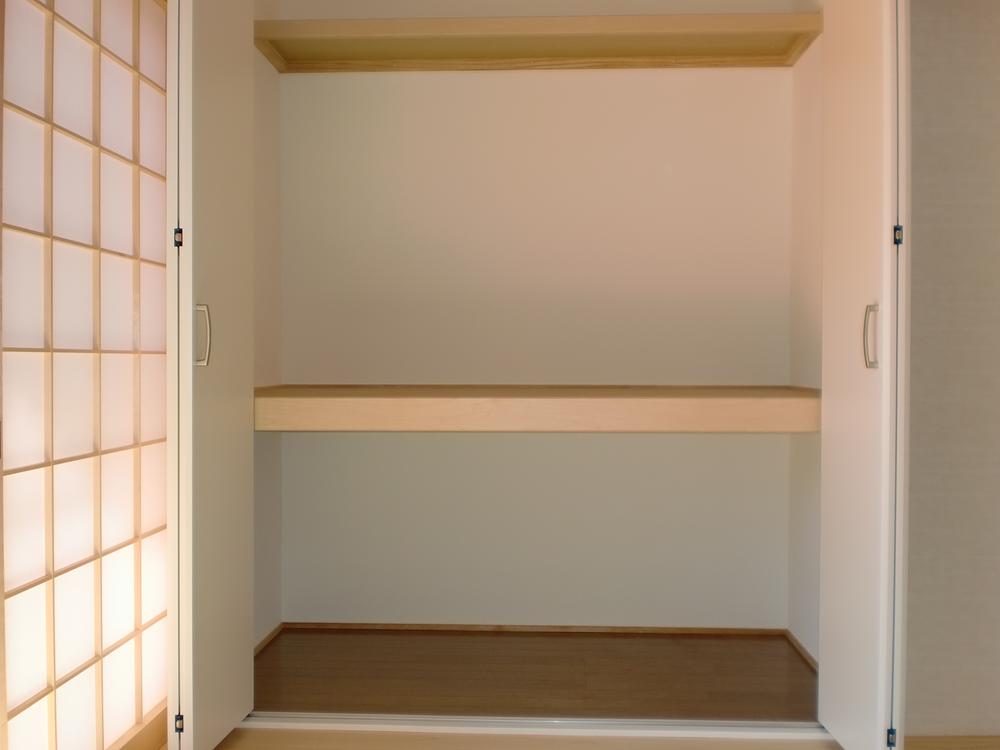 Indoor (10 May 2012) shooting
室内(2012年10月)撮影
Toiletトイレ 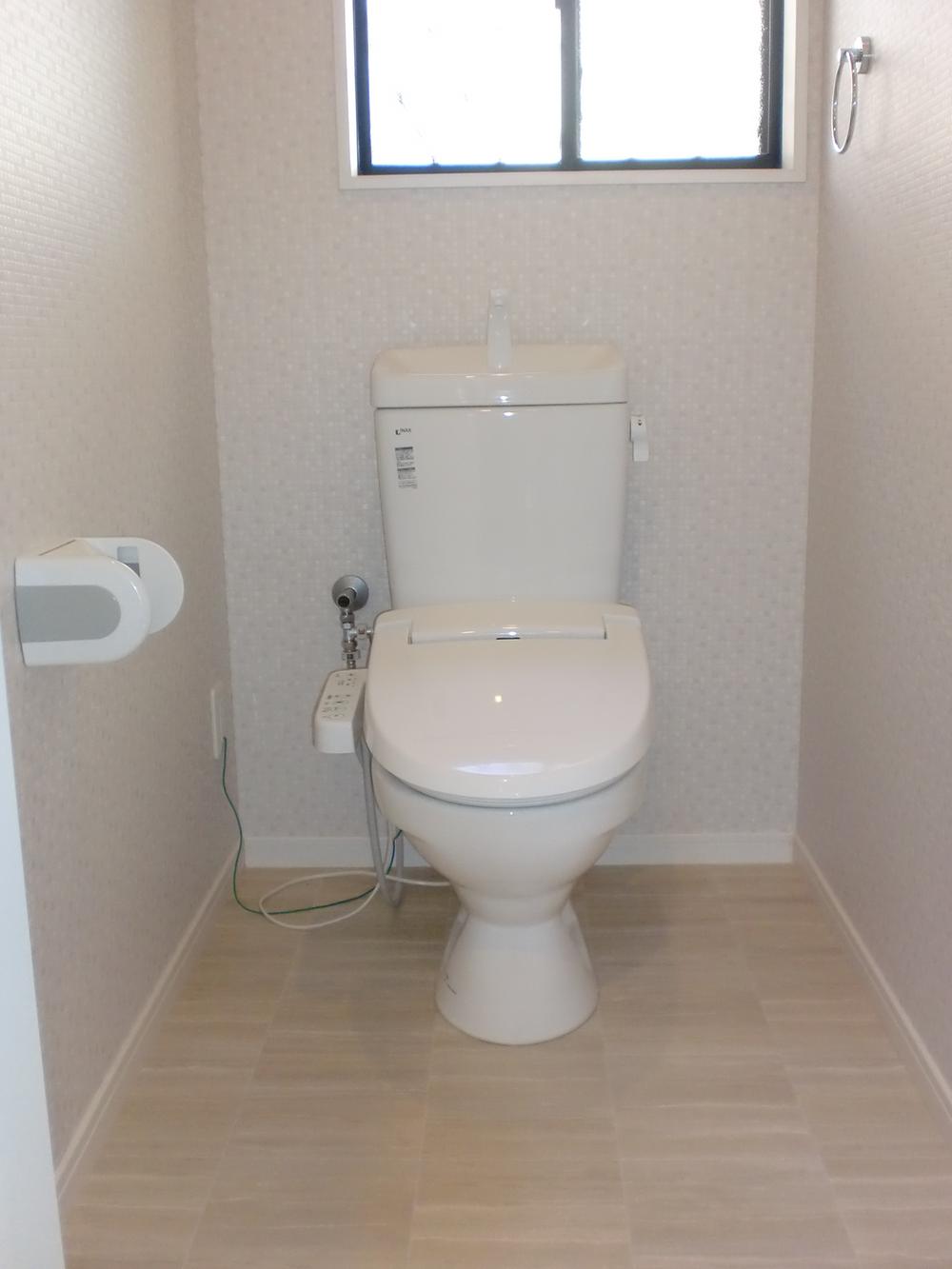 Indoor (10 May 2012) shooting
室内(2012年10月)撮影
Garden庭 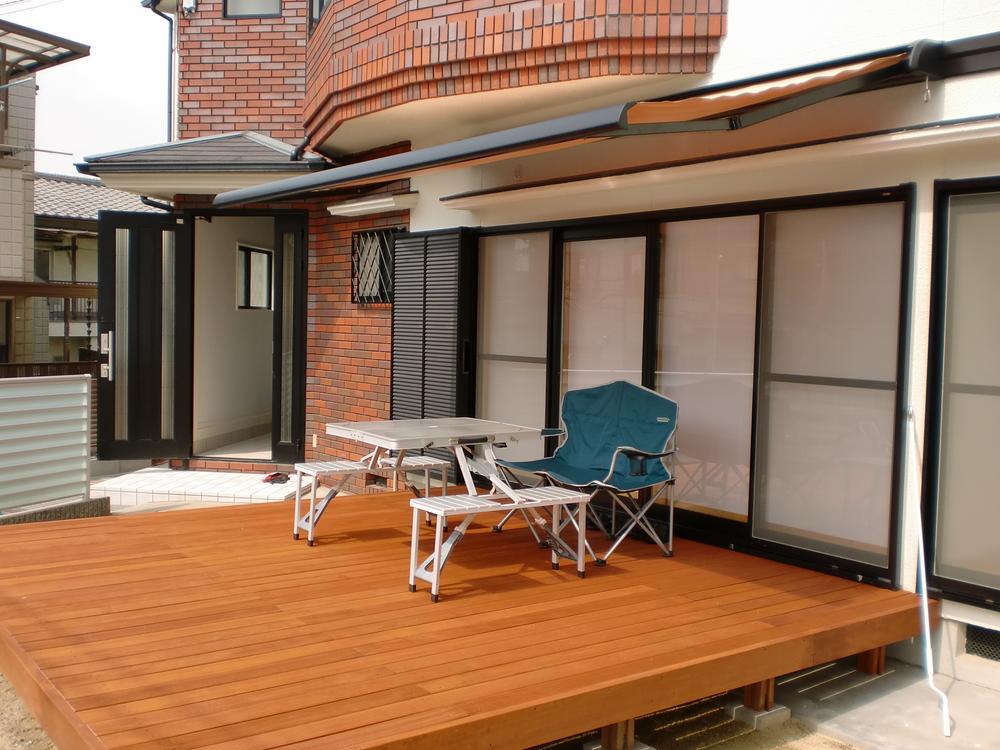 Local (10 May 2012) shooting
現地(2012年10月)撮影
Other introspectionその他内観 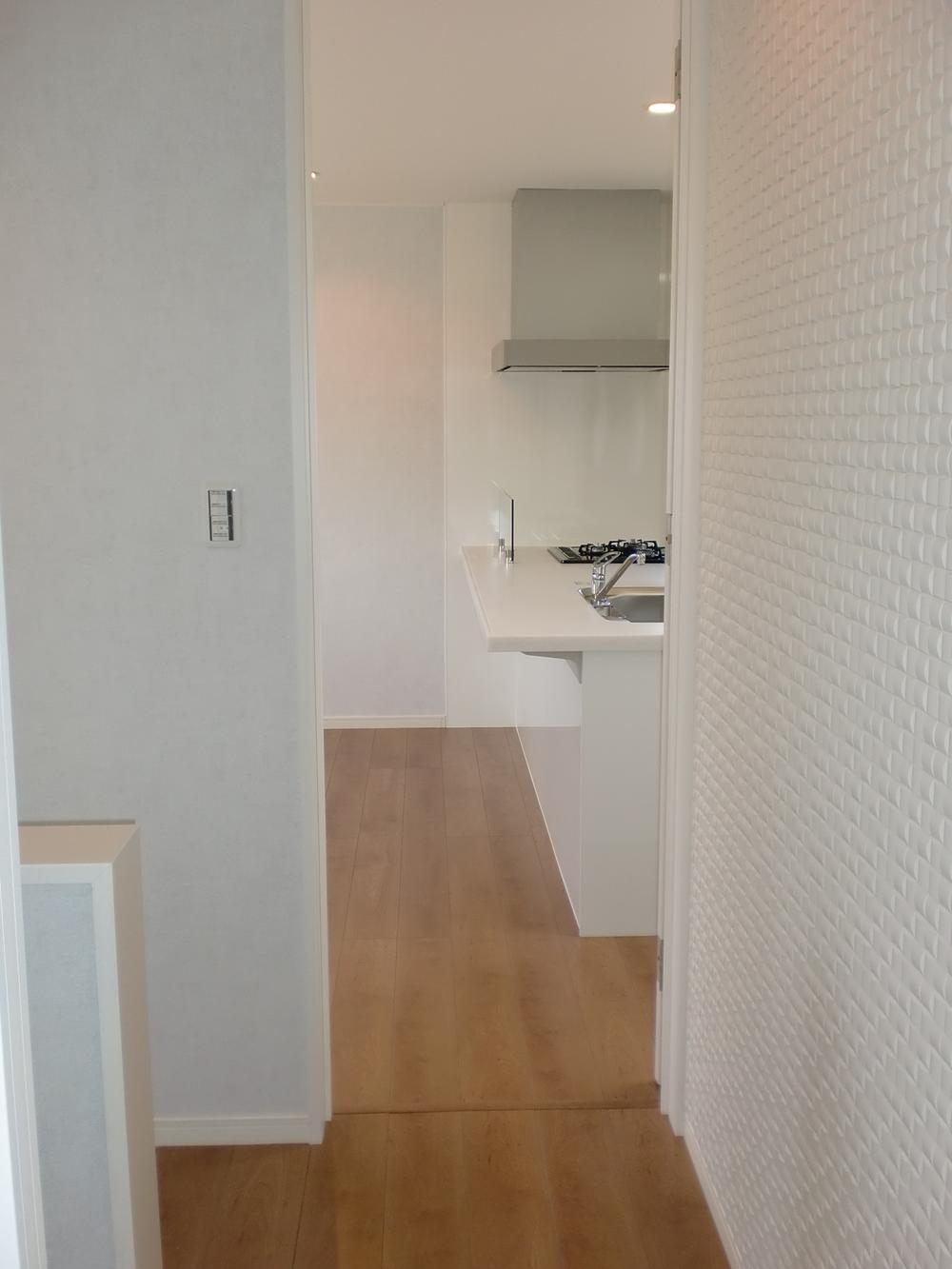 Indoor (10 May 2012) shooting
室内(2012年10月)撮影
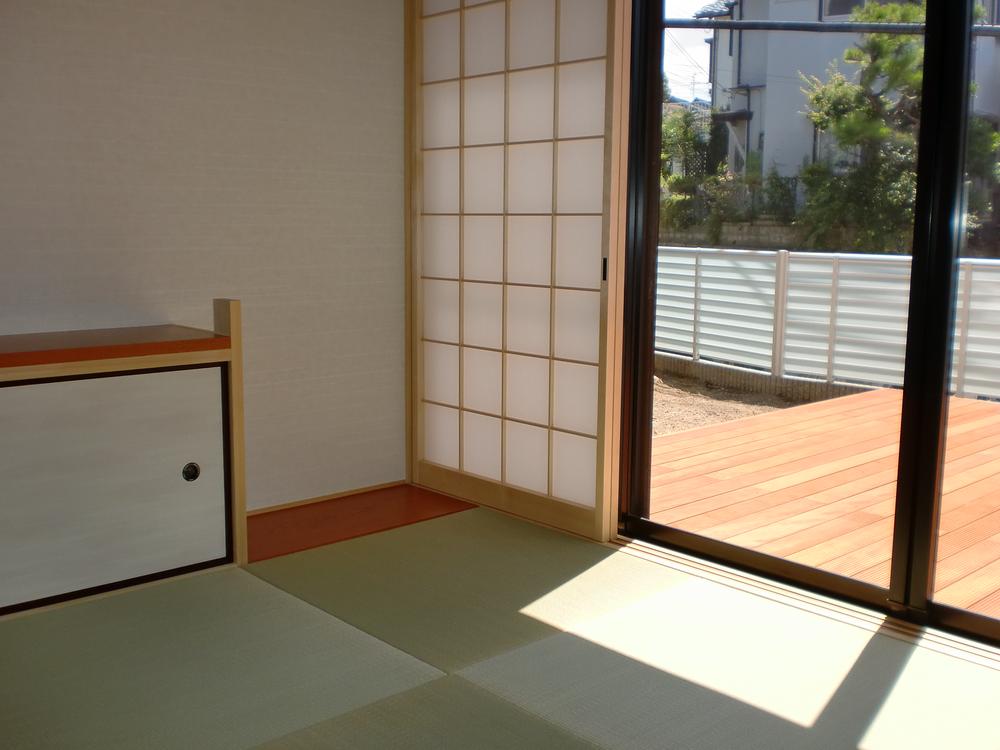 Other
その他
Kitchenキッチン 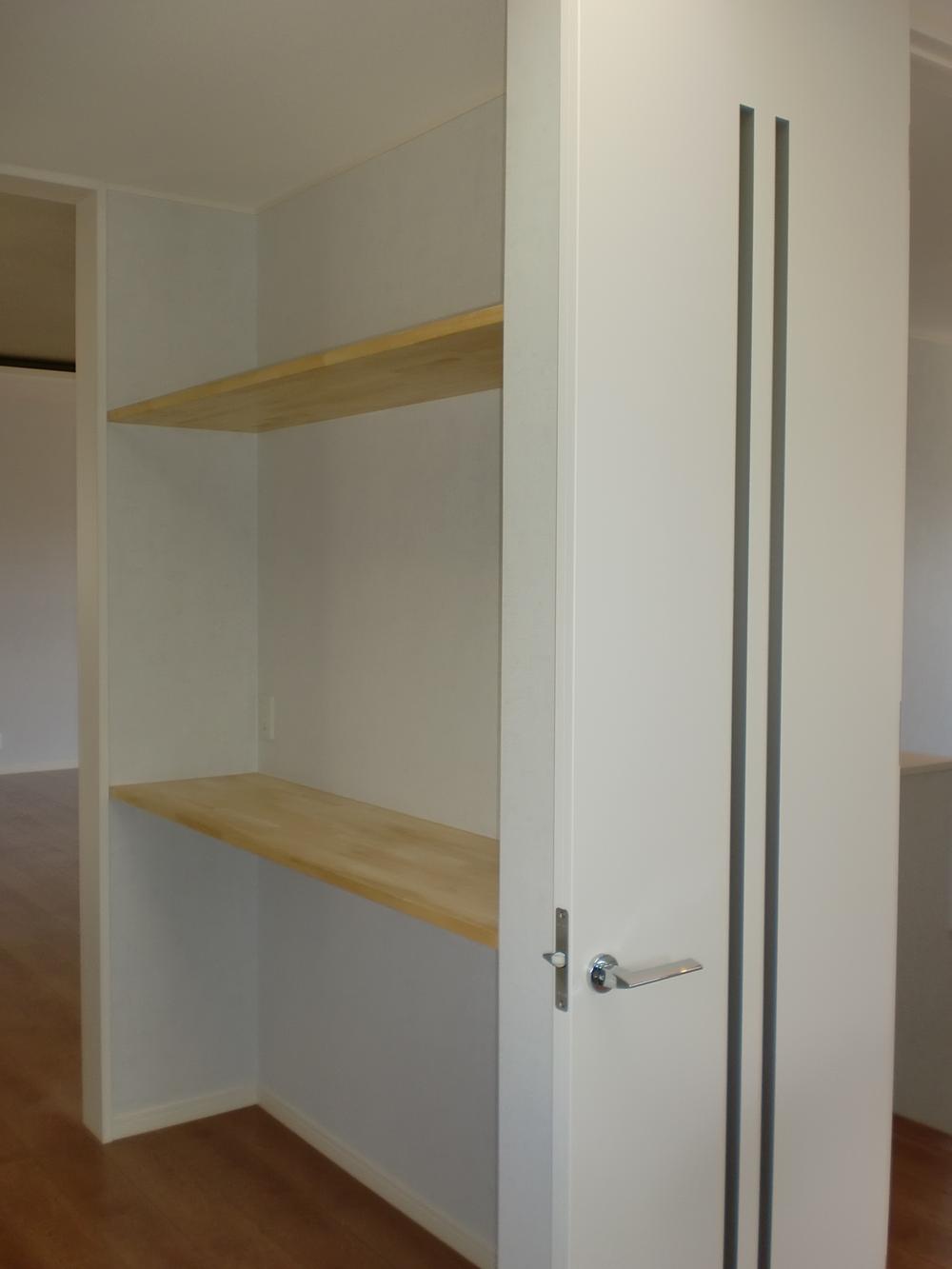 Indoor (10 May 2012) shooting
室内(2012年10月)撮影
Receipt収納 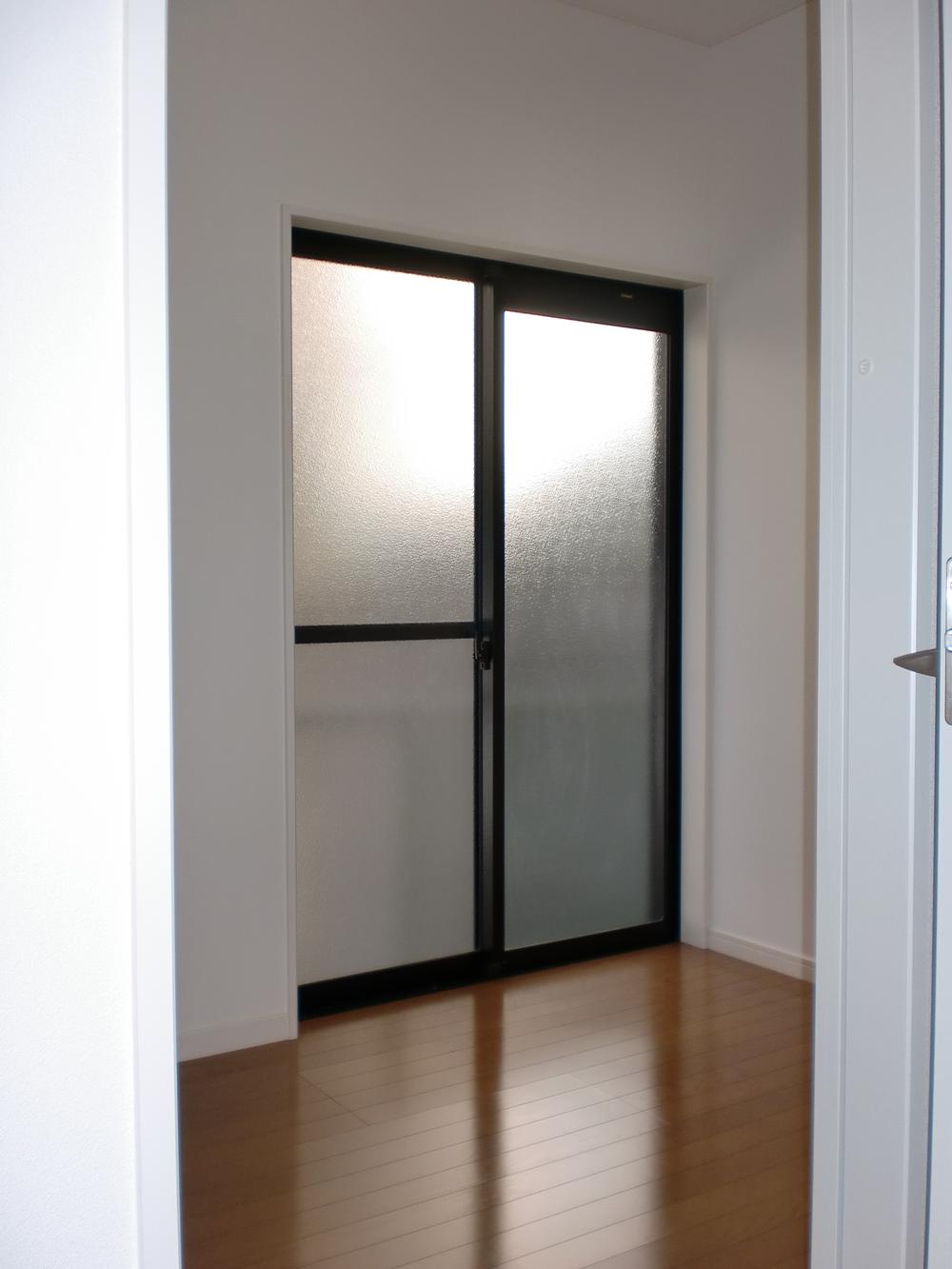 Storeroom (October 2012) Shooting
納戸 (2012年10月)撮影
Otherその他 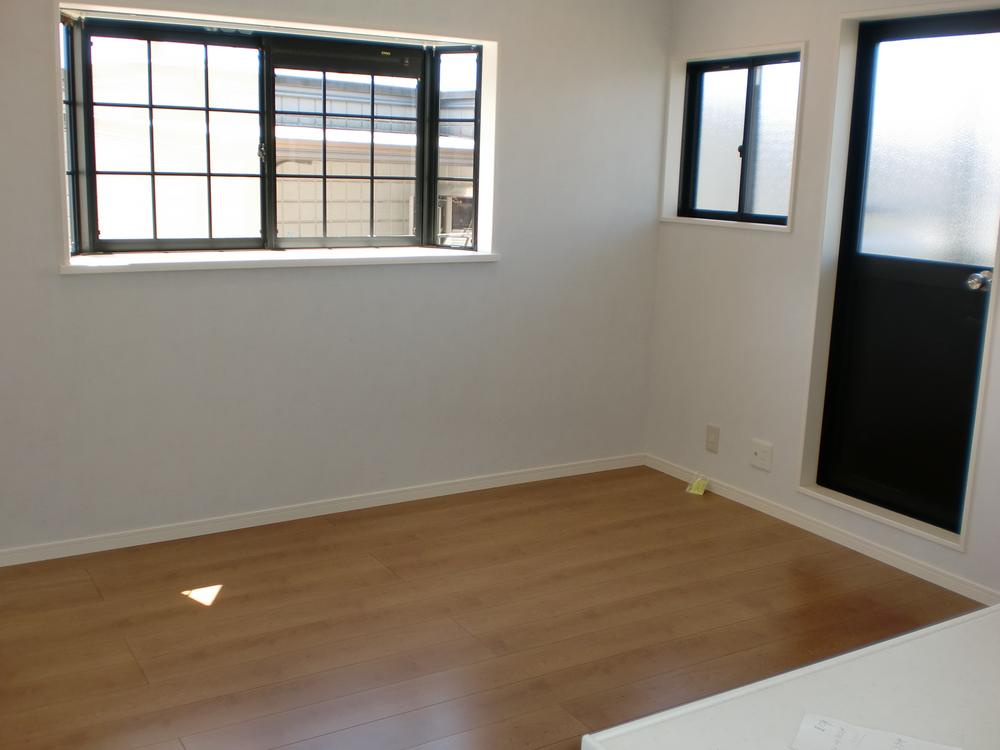 Indoor (10 May 2012) shooting
室内(2012年10月)撮影
Receipt収納 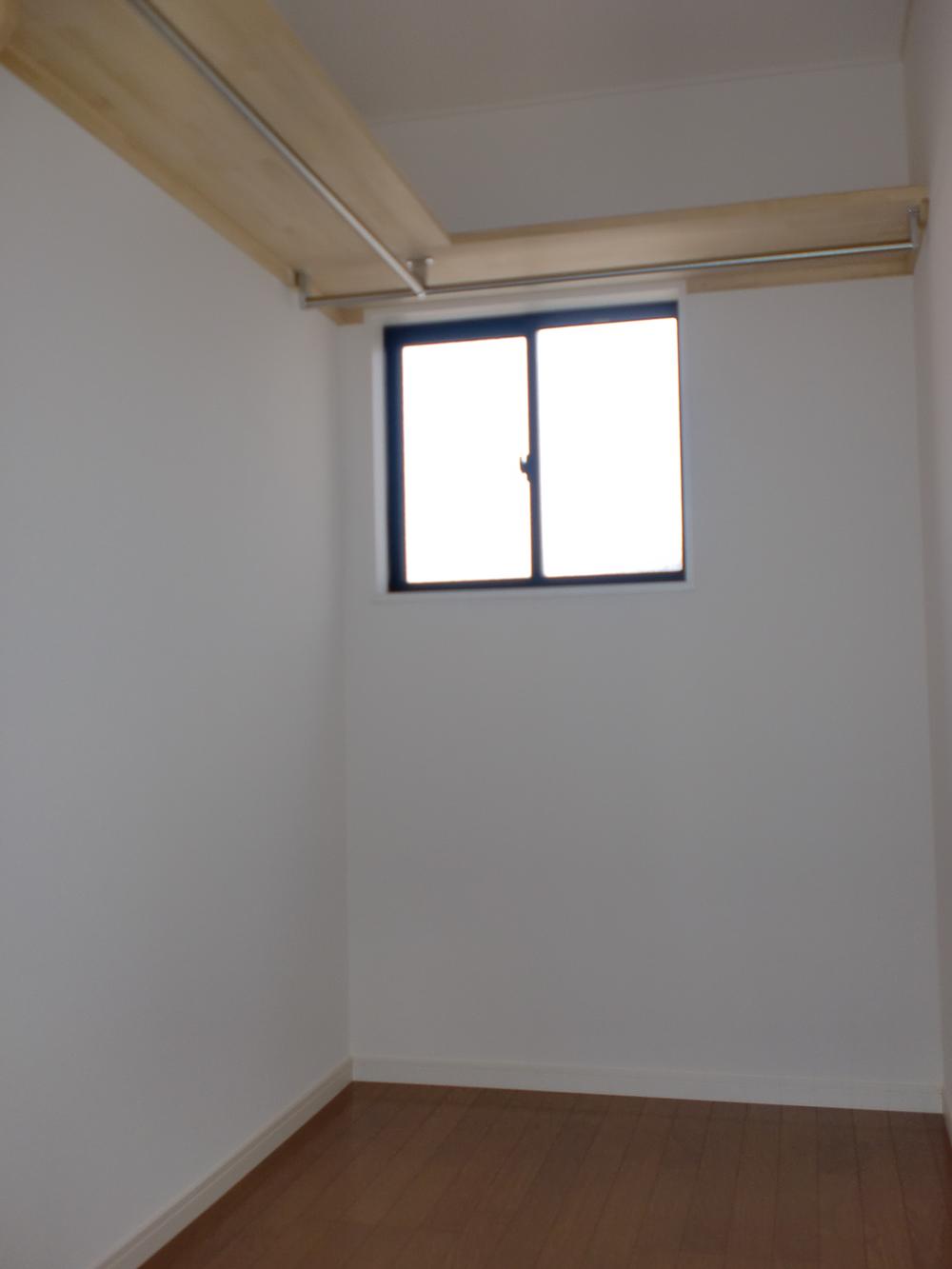 Walk-in closet
ウォークインクローゼット
Otherその他 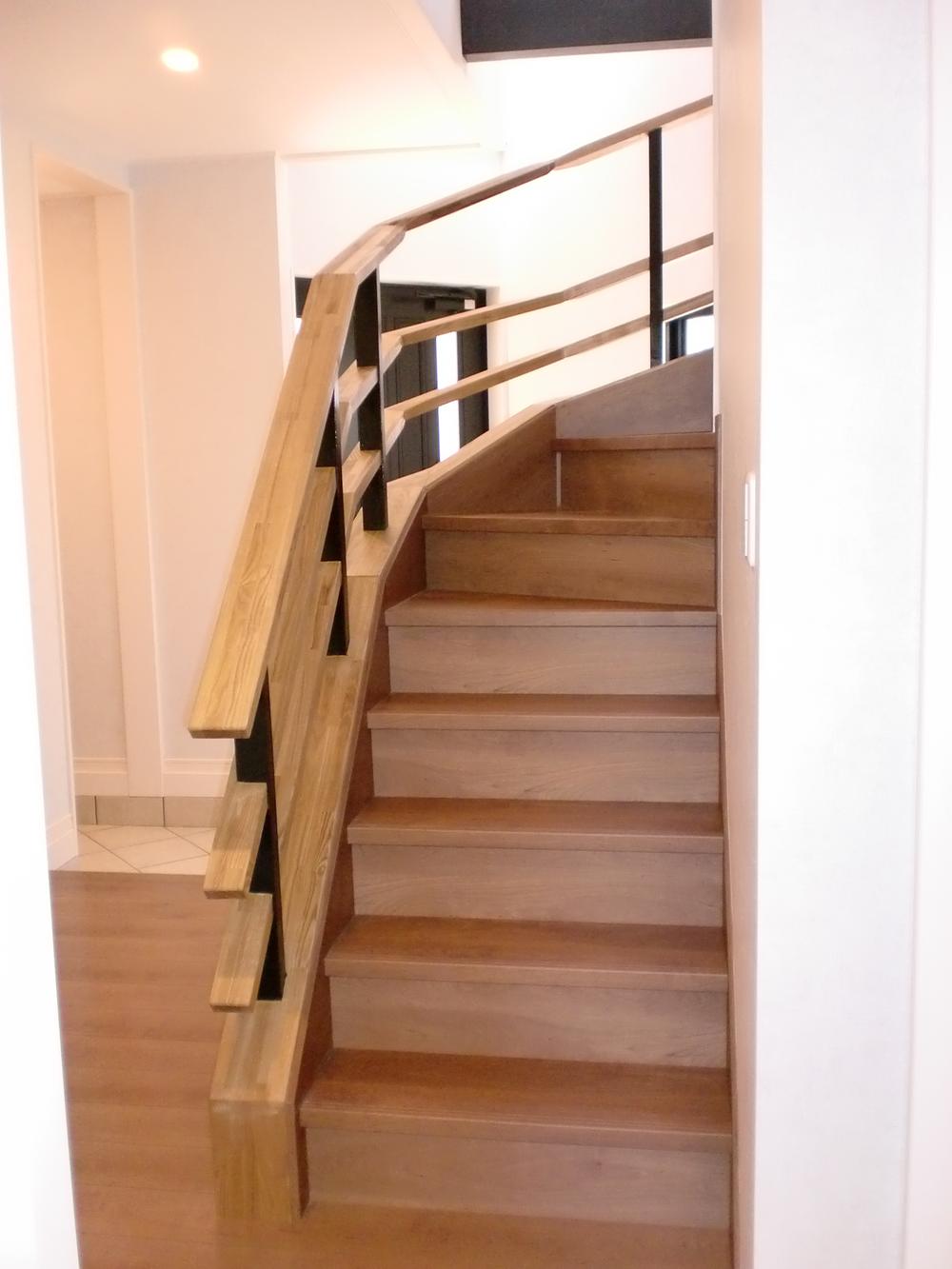 Indoor (10 May 2012) shooting
室内(2012年10月)撮影
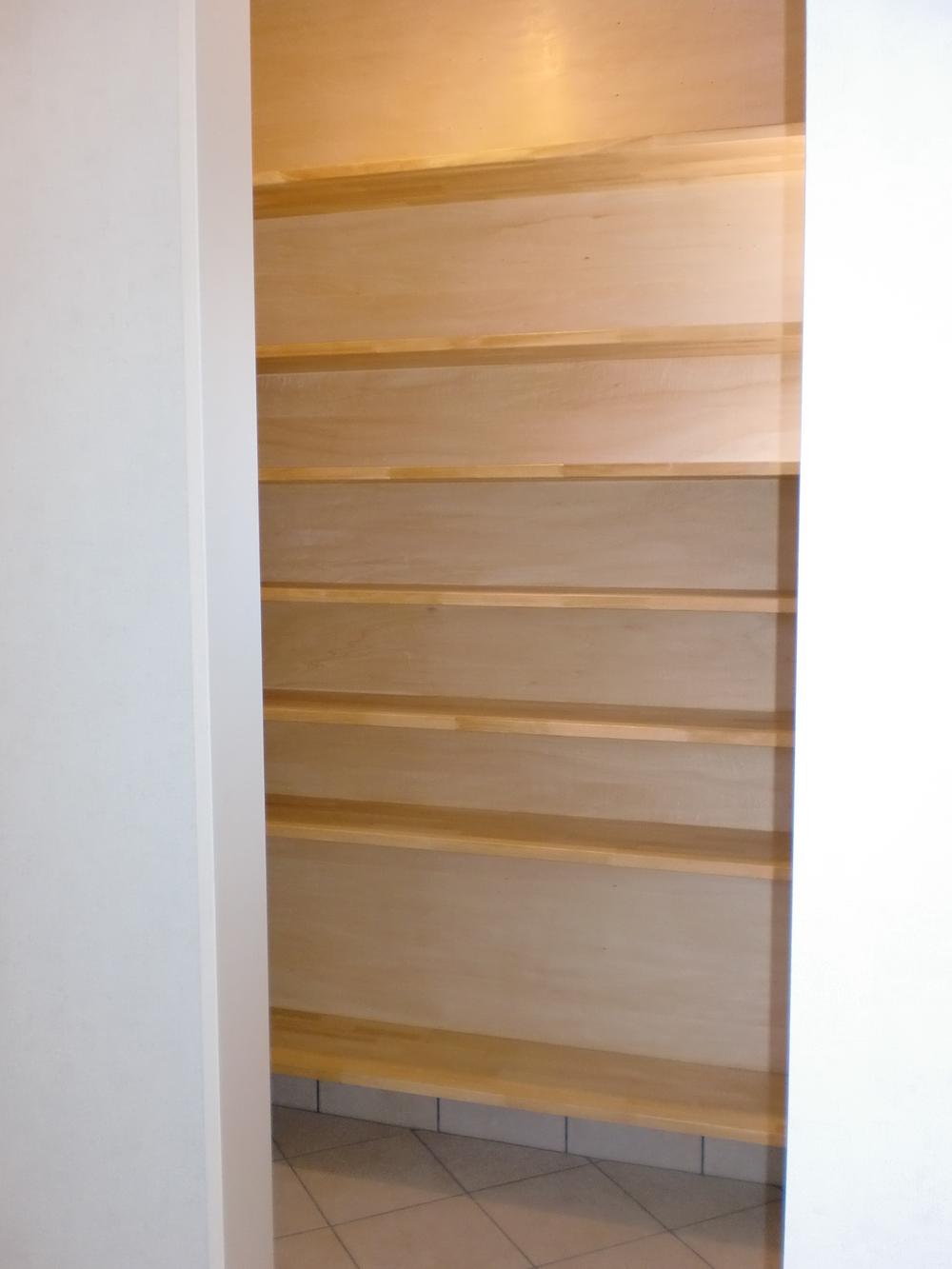 Shoes cloak
シューズクローク
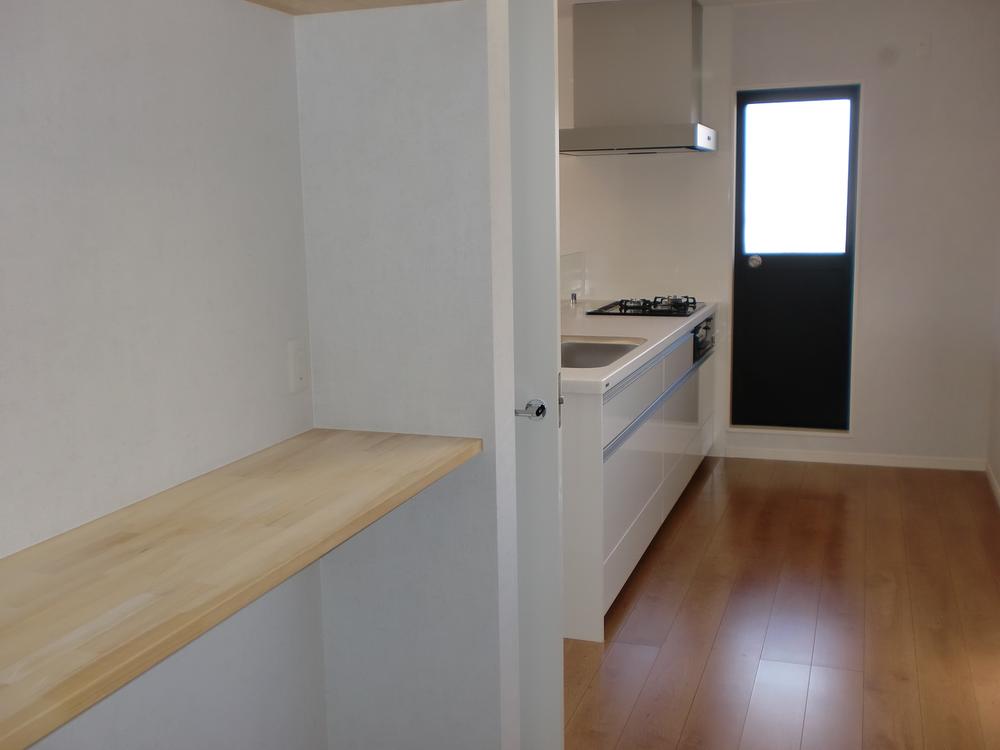 Kitchen counter
キッチンカウンター
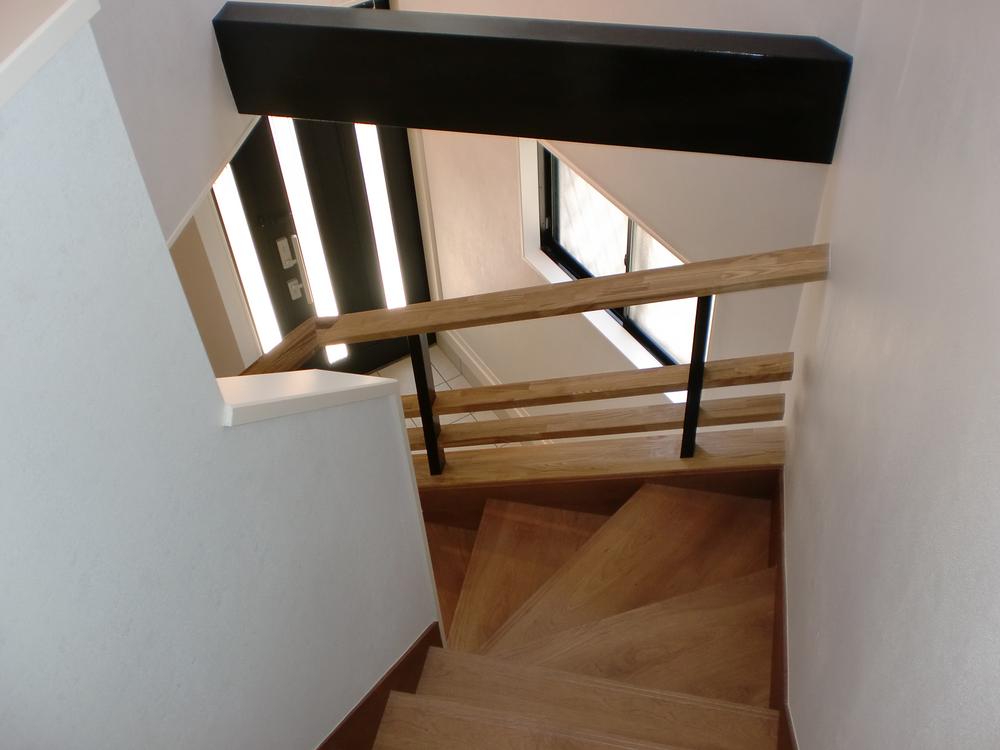 Stairs
階段
Location
|





















