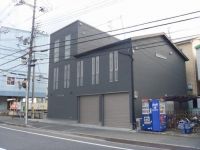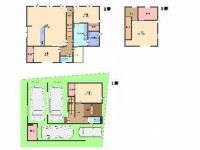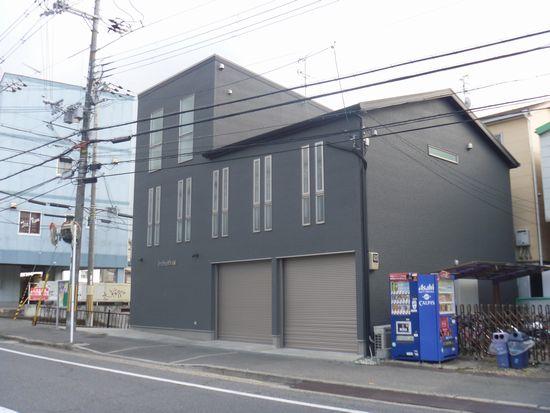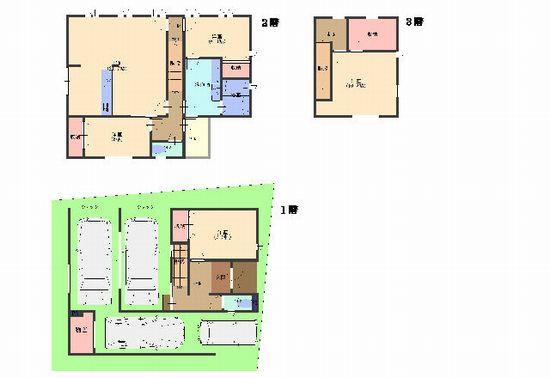|
|
Hirakata, Osaka
大阪府枚方市
|
|
JR katamachi line "Nagao" walk 30 minutes
JR片町線「長尾」歩30分
|
|
Heisei 20 years built Built in shallow one detached houses. Commitment to design, Appearance of imported cars look good. With shutter garage, There are a total of four parking spaces. Also, Living There are also quire 21.
平成20年築の築浅一戸建住宅です。デザインにこだわり、輸入車が似合う外観。シャッターガレージ付きで、合計4台の駐車スペースがあります。また、リビングも21帖あります。
|
|
Parking three or more possible, Shutter garage, Built garage, Corner lot, 2 along the line more accessible, Or more before road 6m, Year Available, System kitchen, All room storage, Face-to-face kitchen, TV monitor interphone, Three-story or more, Storeroom
駐車3台以上可、シャッター車庫、ビルトガレージ、角地、2沿線以上利用可、前道6m以上、年内入居可、システムキッチン、全居室収納、対面式キッチン、TVモニタ付インターホン、3階建以上、納戸
|
Features pickup 特徴ピックアップ | | Year Available / Parking three or more possible / 2 along the line more accessible / LDK20 tatami mats or more / System kitchen / All room storage / Or more before road 6m / Corner lot / Face-to-face kitchen / Shutter - garage / TV monitor interphone / Built garage / Three-story or more / City gas / Storeroom 年内入居可 /駐車3台以上可 /2沿線以上利用可 /LDK20畳以上 /システムキッチン /全居室収納 /前道6m以上 /角地 /対面式キッチン /シャッタ-車庫 /TVモニタ付インターホン /ビルトガレージ /3階建以上 /都市ガス /納戸 |
Event information イベント情報 | | (Please be sure to ask in advance) (事前に必ずお問い合わせください) |
Price 価格 | | 37,800,000 yen 3780万円 |
Floor plan 間取り | | 4LDK + S (storeroom) 4LDK+S(納戸) |
Units sold 販売戸数 | | 1 units 1戸 |
Total units 総戸数 | | 1 units 1戸 |
Land area 土地面積 | | 138.1 sq m (registration) 138.1m2(登記) |
Building area 建物面積 | | 194 sq m (registration) 194m2(登記) |
Driveway burden-road 私道負担・道路 | | Nothing, North 15.9m width, East 6m width 無、北15.9m幅、東6m幅 |
Completion date 完成時期(築年月) | | February 2008 2008年2月 |
Address 住所 | | Hirakata, Osaka Nagaokagu cho 1-5-32 大阪府枚方市長尾家具町1-5-32 |
Traffic 交通 | | JR katamachi line "Nagao" walk 30 minutes
Keihan "litter" 20 minutes Pass walk 1 minute bus JR片町線「長尾」歩30分
京阪本線「樟葉」バス20分峠歩1分
|
Related links 関連リンク | | [Related Sites of this company] 【この会社の関連サイト】 |
Person in charge 担当者より | | Rep Izhma 担当者居島 |
Contact お問い合せ先 | | Smile Home's (Ltd.) Sakura housing TEL: 072-868-3333 "saw SUUMO (Sumo)" and please contact Smile Home's(株)さくらハウジングTEL:072-868-3333「SUUMO(スーモ)を見た」と問い合わせください |
Building coverage, floor area ratio 建ぺい率・容積率 | | 70% ・ 200% 70%・200% |
Time residents 入居時期 | | Consultation 相談 |
Land of the right form 土地の権利形態 | | Ownership 所有権 |
Structure and method of construction 構造・工法 | | Wooden three-story 木造3階建 |
Use district 用途地域 | | Semi-industrial 準工業 |
Overview and notices その他概要・特記事項 | | Contact: Izhma, Facilities: Public Water Supply, This sewage, City gas, Parking: car space 担当者:居島、設備:公営水道、本下水、都市ガス、駐車場:カースペース |
Company profile 会社概要 | | <Mediation> governor of Osaka Prefecture (1) the first 055,591 No. Smile Home's (Ltd.) Sakura housing Yubinbango573-1111 Hirakata, Osaka Kuzuhaasahi 1-6-1 <仲介>大阪府知事(1)第055591号Smile Home's(株)さくらハウジング〒573-1111 大阪府枚方市楠葉朝日1-6-1 |



