Used Homes » Kansai » Osaka prefecture » Hirakata
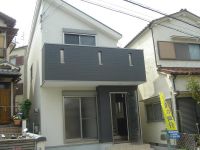 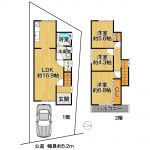
| | Hirakata, Osaka 大阪府枚方市 |
| Keihan "Makino" bus 5 minutes Ayumi Uyama 5 minutes 京阪本線「牧野」バス5分宇山歩5分 |
| ■ March 2012 all the chamber wall ・ Ceiling cross Zhang Kawasumi ■ Heisei 21-year construction of the building. Turnkey! ■平成24年3月全室壁・天井クロス張替済■平成21年建築の建物です。即入居可能! |
| Interior renovation, LDK15 tatami mats or more, Dish washing dryer, Underfloor Storage, 2-story 内装リフォーム、LDK15畳以上、食器洗乾燥機、床下収納、2階建 |
Features pickup 特徴ピックアップ | | Interior renovation / LDK15 tatami mats or more / 2-story / Underfloor Storage / Dish washing dryer 内装リフォーム /LDK15畳以上 /2階建 /床下収納 /食器洗乾燥機 | Price 価格 | | 19,800,000 yen 1980万円 | Floor plan 間取り | | 3LDK 3LDK | Units sold 販売戸数 | | 1 units 1戸 | Land area 土地面積 | | 93.6 sq m (28.31 tsubo) (Registration) 93.6m2(28.31坪)(登記) | Building area 建物面積 | | 77.53 sq m (23.45 tsubo) (Registration) 77.53m2(23.45坪)(登記) | Driveway burden-road 私道負担・道路 | | Nothing, Northeast 5.2m width (contact the road width 5.3m) 無、北東5.2m幅(接道幅5.3m) | Completion date 完成時期(築年月) | | November 2009 2009年11月 | Address 住所 | | Hirakata, Osaka Yabugaoka 1 大阪府枚方市養父丘1 | Traffic 交通 | | Keihan "Makino" bus 5 minutes Ayumi Uyama 5 minutes 京阪本線「牧野」バス5分宇山歩5分
| Related links 関連リンク | | [Related Sites of this company] 【この会社の関連サイト】 | Person in charge 担当者より | | Rep Hongo Yoshihisa 担当者本郷 能久 | Contact お問い合せ先 | | TEL: 0800-603-0426 [Toll free] mobile phone ・ Also available from PHS
Caller ID is not notified
Please contact the "saw SUUMO (Sumo)"
If it does not lead, If the real estate company TEL:0800-603-0426【通話料無料】携帯電話・PHSからもご利用いただけます
発信者番号は通知されません
「SUUMO(スーモ)を見た」と問い合わせください
つながらない方、不動産会社の方は
| Building coverage, floor area ratio 建ぺい率・容積率 | | Fifty percent ・ Hundred percent 50%・100% | Time residents 入居時期 | | Immediate available 即入居可 | Land of the right form 土地の権利形態 | | Ownership 所有権 | Structure and method of construction 構造・工法 | | Wooden 2-story 木造2階建 | Renovation リフォーム | | March 2013 interior renovation completed (wall) 2013年3月内装リフォーム済(壁) | Use district 用途地域 | | Two low-rise 2種低層 | Other limitations その他制限事項 | | Regulations have by the Law for the Protection of Cultural Properties, Height district 文化財保護法による規制有、高度地区 | Overview and notices その他概要・特記事項 | | Contact: Hongo Yoshihisa, Facilities: Public Water Supply, This sewage, City gas, Parking: car space 担当者:本郷 能久、設備:公営水道、本下水、都市ガス、駐車場:カースペース | Company profile 会社概要 | | <Mediation> Minister of Land, Infrastructure and Transport (9) No. 003,123 (one company) Real Estate Association (Corporation) metropolitan area real estate Fair Trade Council member Kintetsu Real Estate Co., Ltd. Hirakata office Yubinbango573-0032 Hirakata, Osaka Okahigashi cho 14-40 <仲介>国土交通大臣(9)第003123号(一社)不動産協会会員 (公社)首都圏不動産公正取引協議会加盟近鉄不動産(株)枚方営業所〒573-0032 大阪府枚方市岡東町14-40 |
Local appearance photo現地外観写真 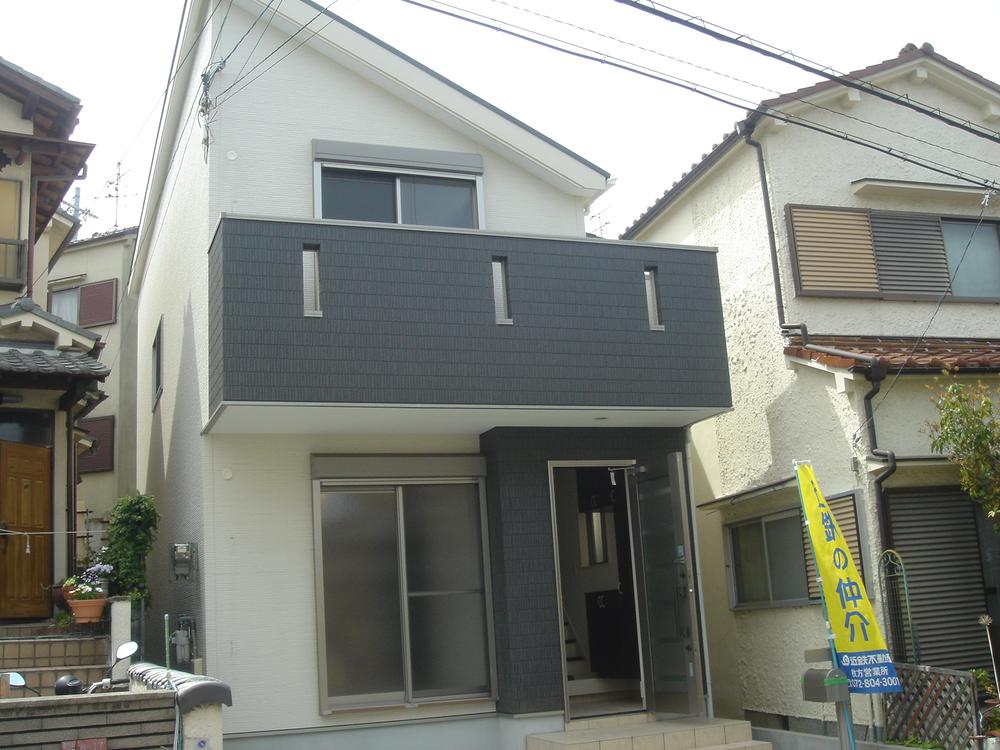 Local (April 2013) Shooting
現地(2013年4月)撮影
Floor plan間取り図 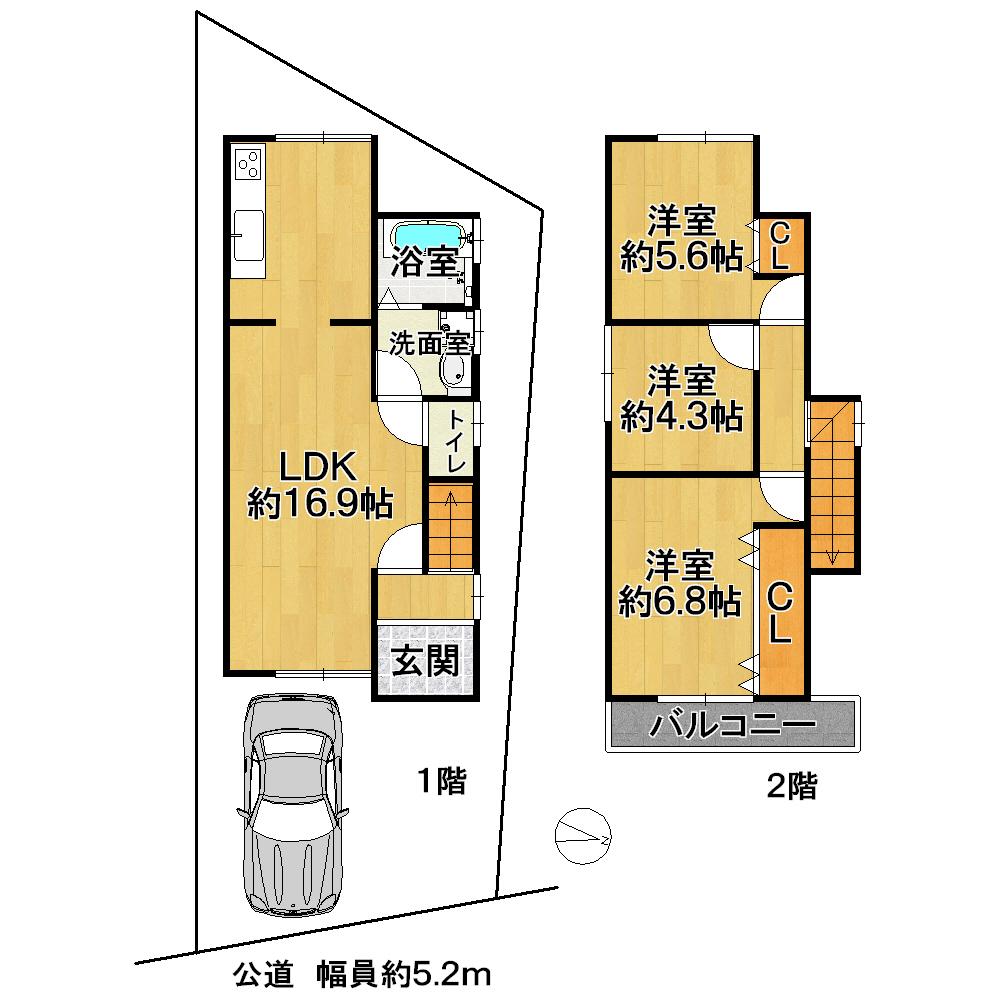 19,800,000 yen, 3LDK, Land area 93.6 sq m , Building area 77.53 sq m
1980万円、3LDK、土地面積93.6m2、建物面積77.53m2
Kitchenキッチン 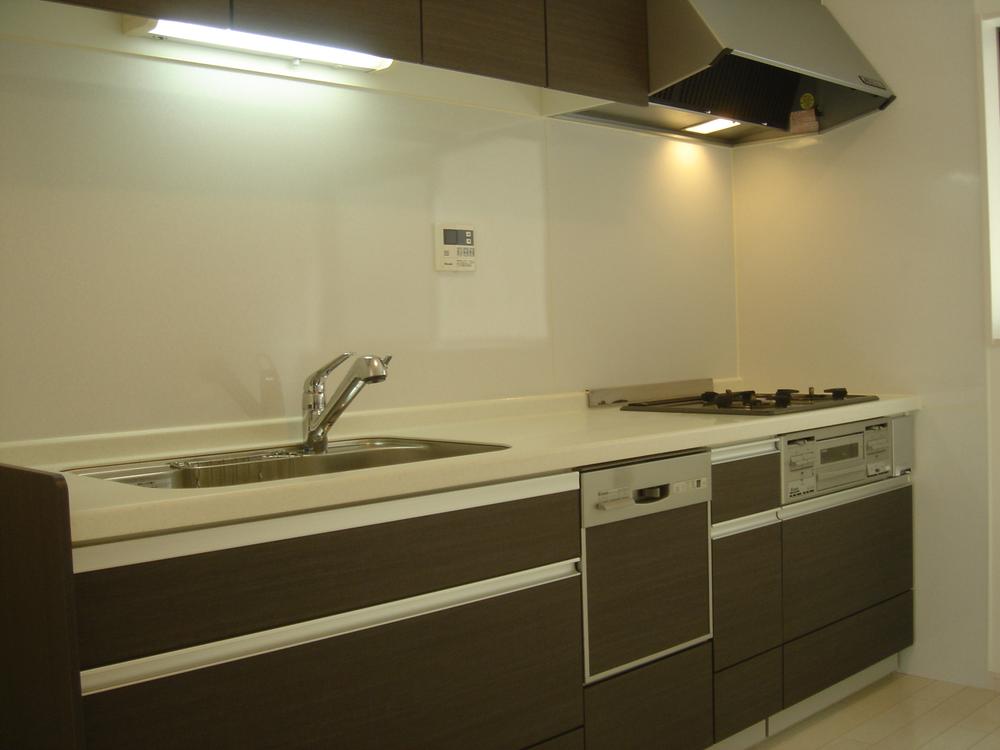 Indoor (April 2013) Shooting
室内(2013年4月)撮影
Local appearance photo現地外観写真 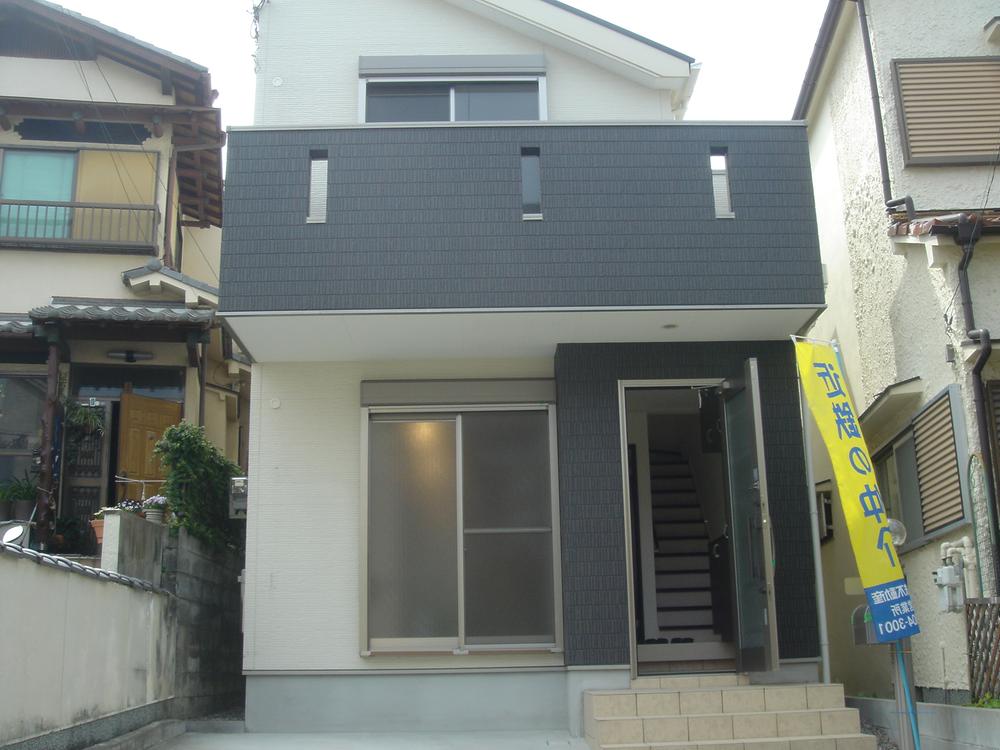 Local (April 2013) Shooting
現地(2013年4月)撮影
Livingリビング 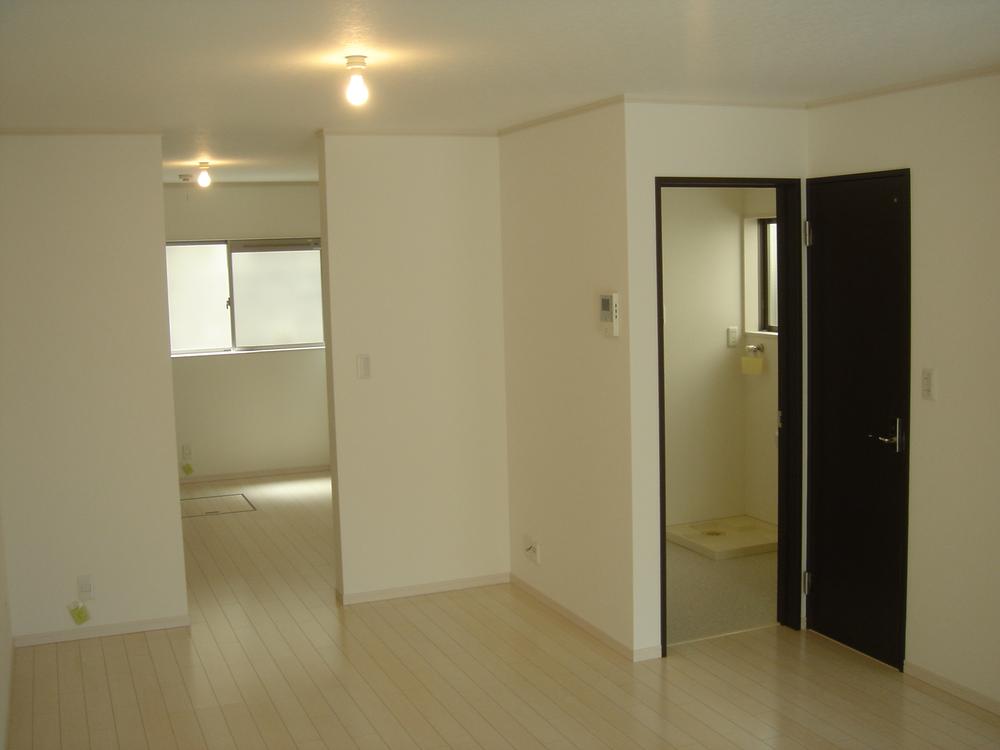 Indoor (April 2013) Shooting
室内(2013年4月)撮影
Bathroom浴室 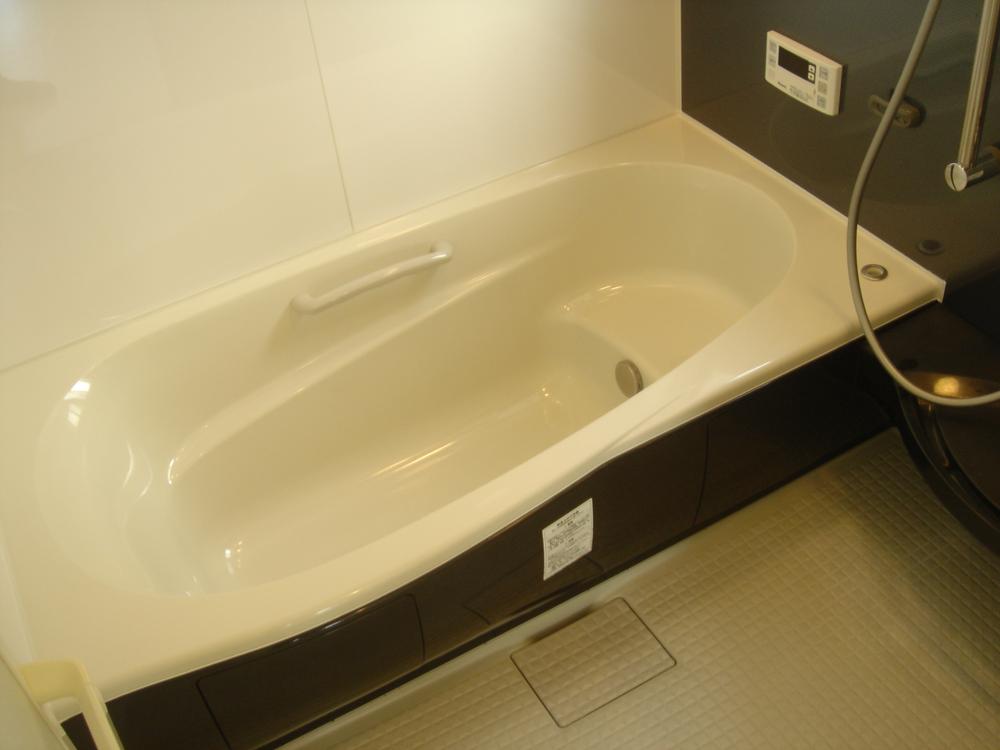 Indoor (April 2013) Shooting
室内(2013年4月)撮影
Non-living roomリビング以外の居室 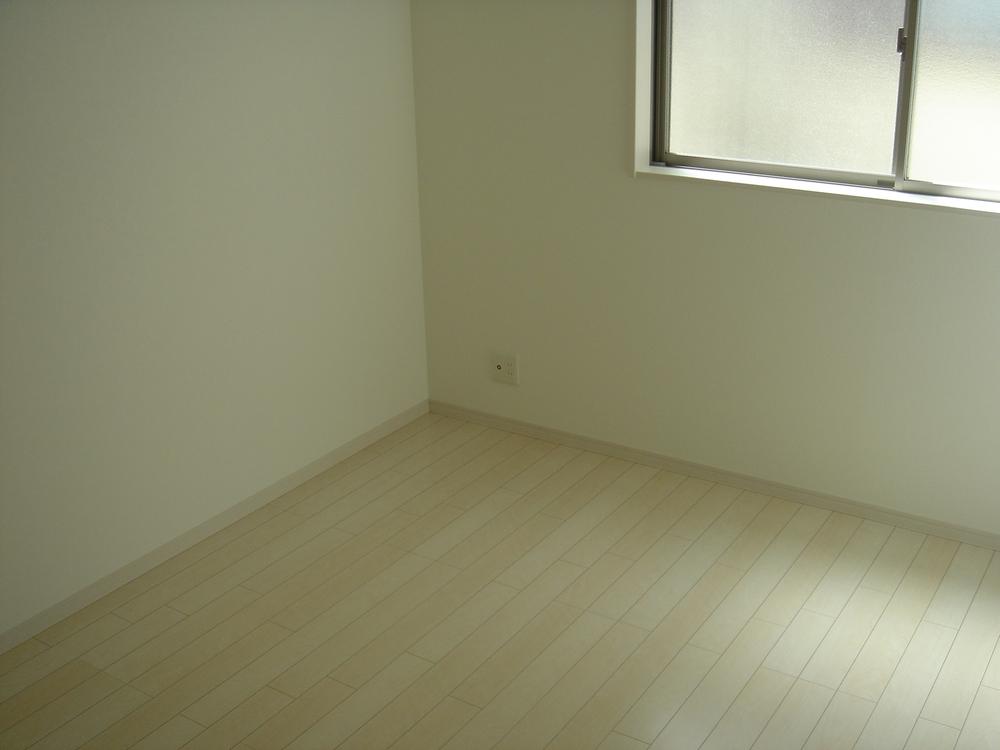 Indoor (April 2013) Shooting
室内(2013年4月)撮影
Entrance玄関 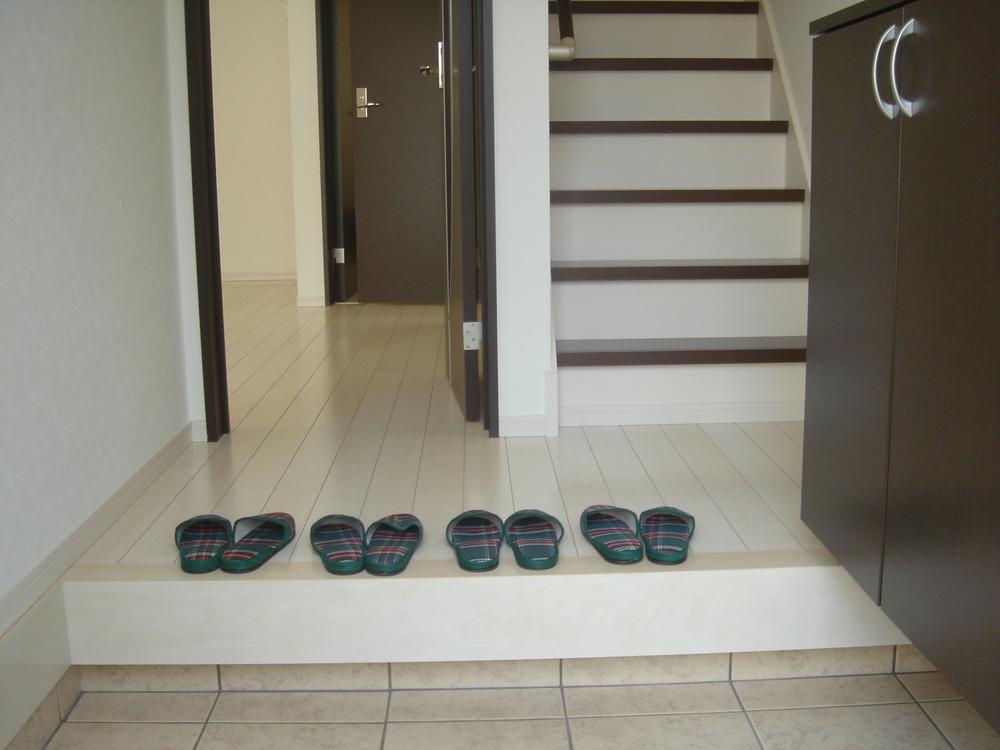 Local (April 2013) Shooting
現地(2013年4月)撮影
Wash basin, toilet洗面台・洗面所 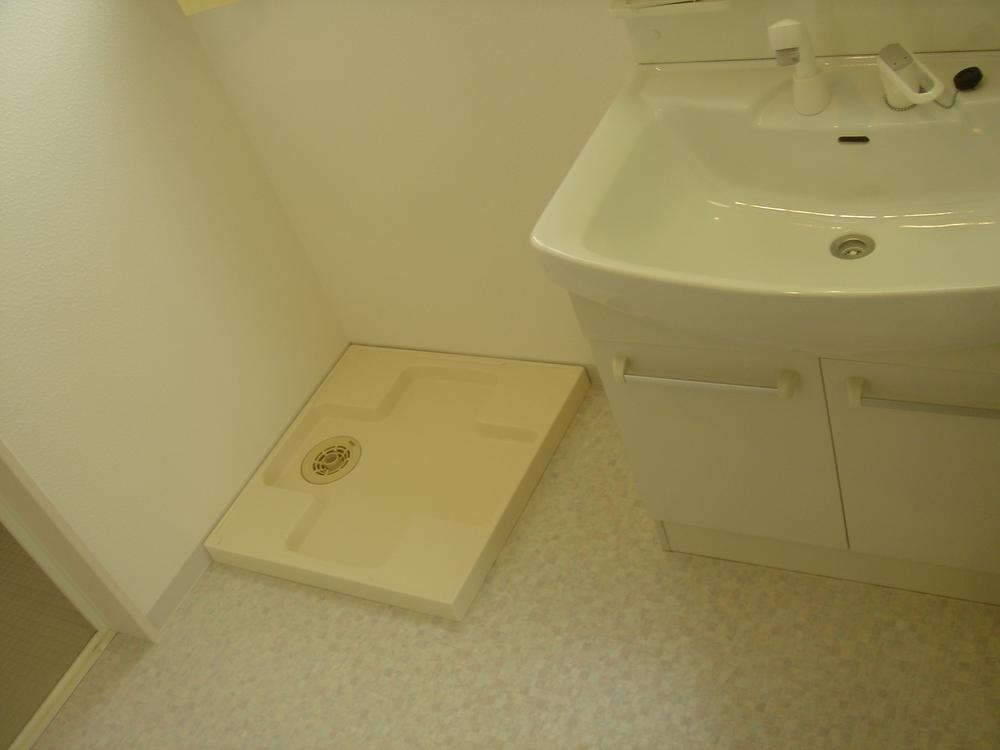 Indoor (April 2013) Shooting
室内(2013年4月)撮影
Receipt収納 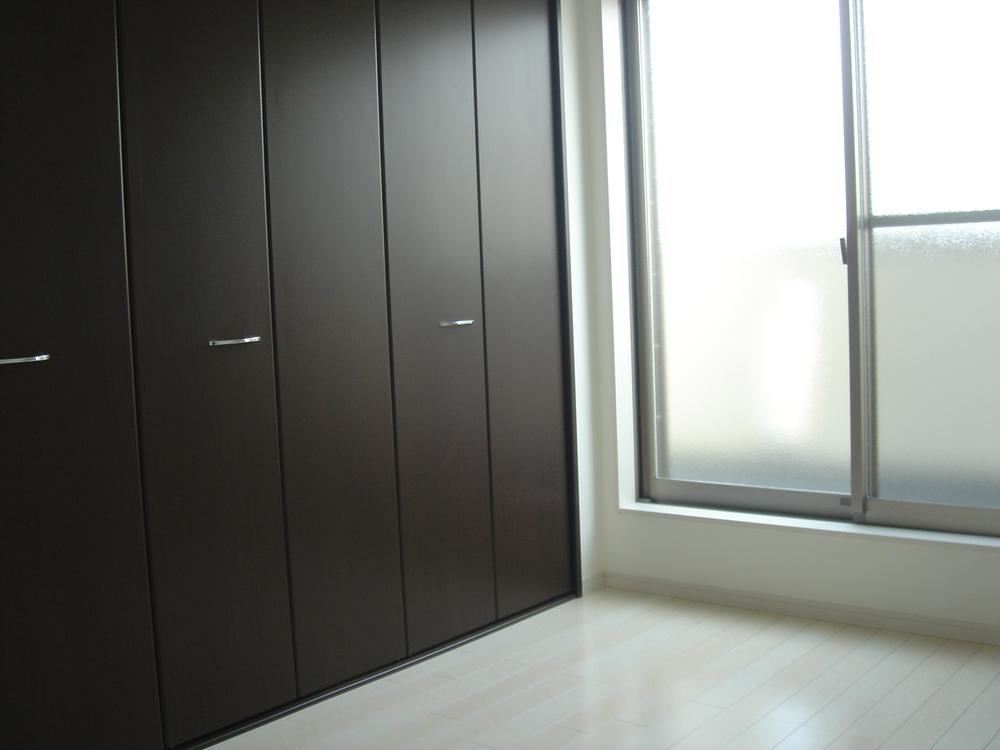 Indoor (April 2013) Shooting
室内(2013年4月)撮影
Toiletトイレ 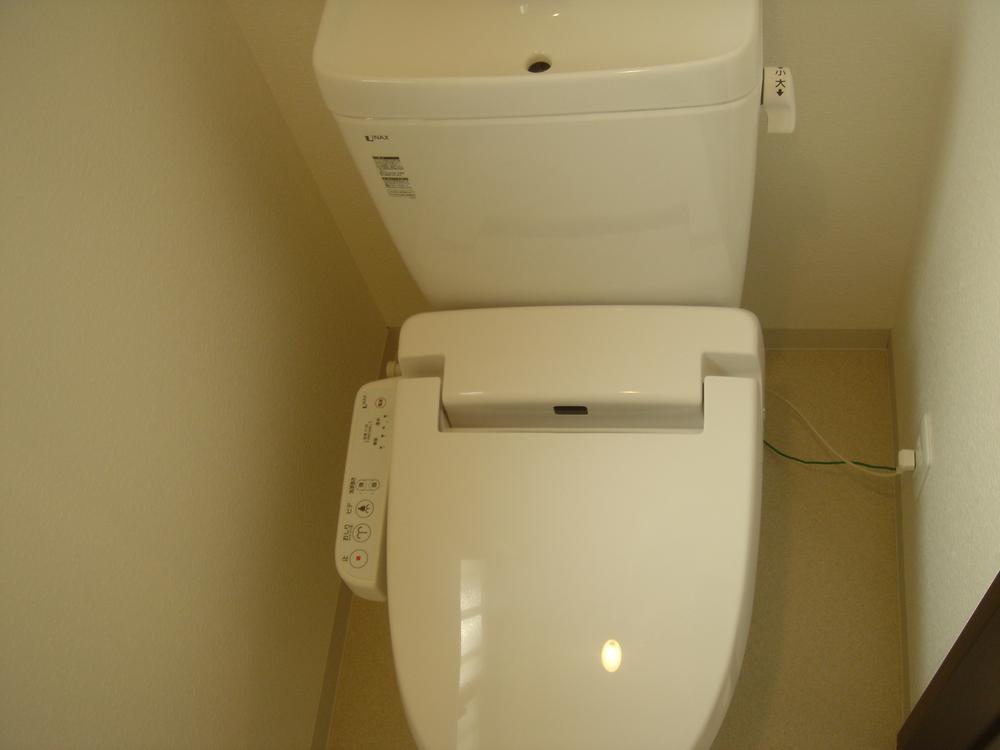 Indoor (April 2013) Shooting
室内(2013年4月)撮影
Local photos, including front road前面道路含む現地写真 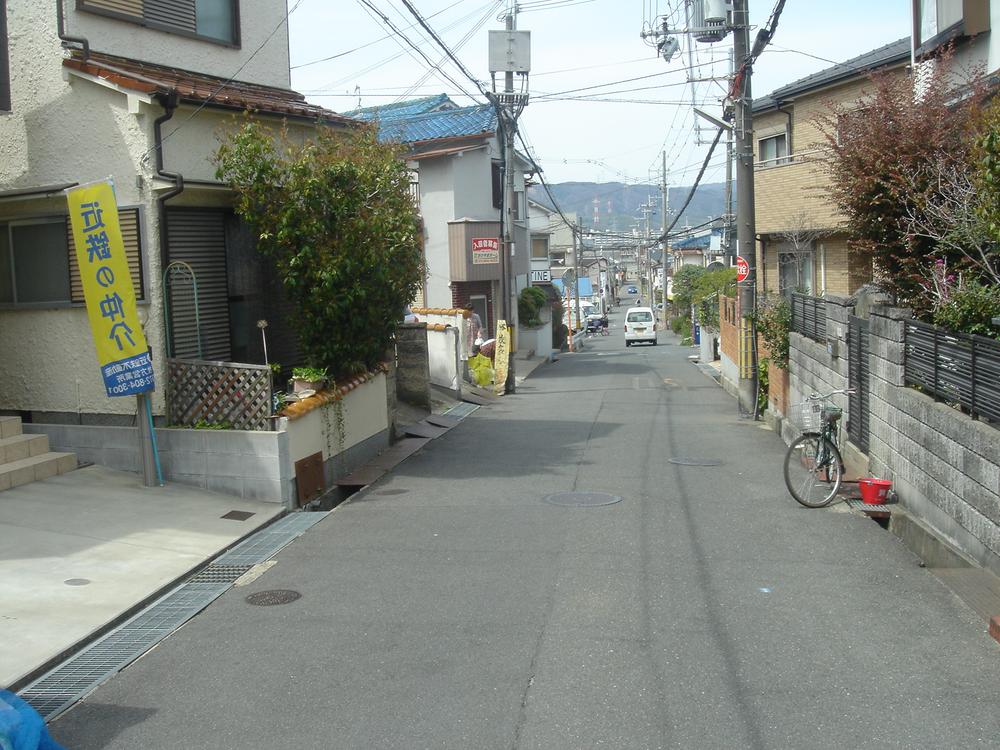 Local (April 2013) Shooting
現地(2013年4月)撮影
Parking lot駐車場 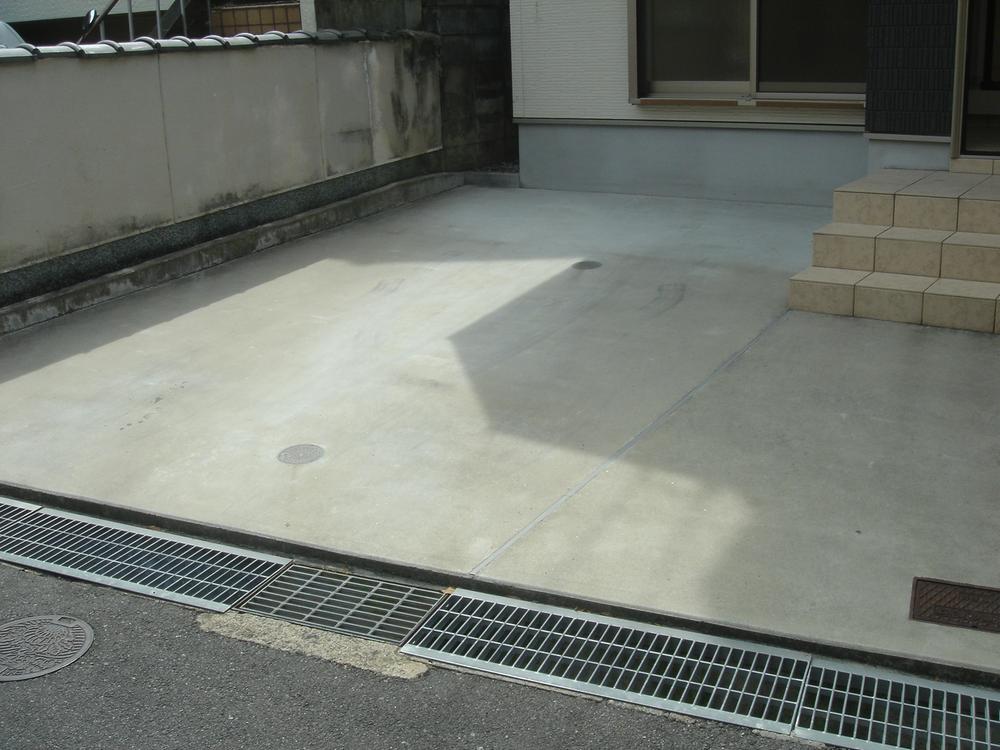 Local (April 2013) Shooting
現地(2013年4月)撮影
Balconyバルコニー 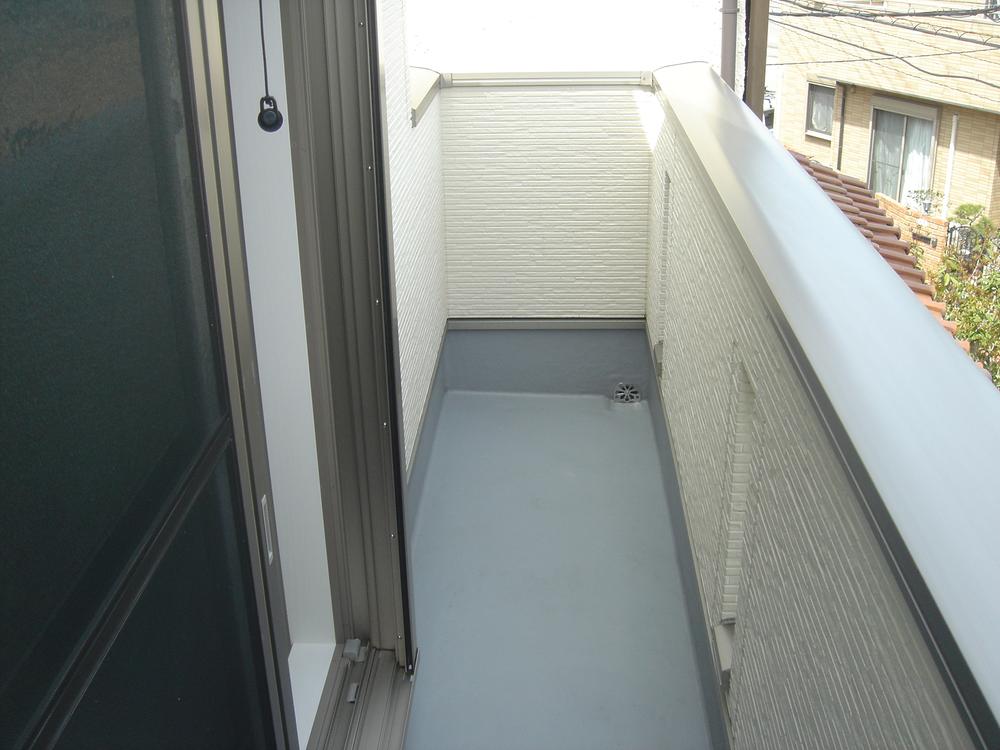 Local (April 2013) Shooting
現地(2013年4月)撮影
Other introspectionその他内観 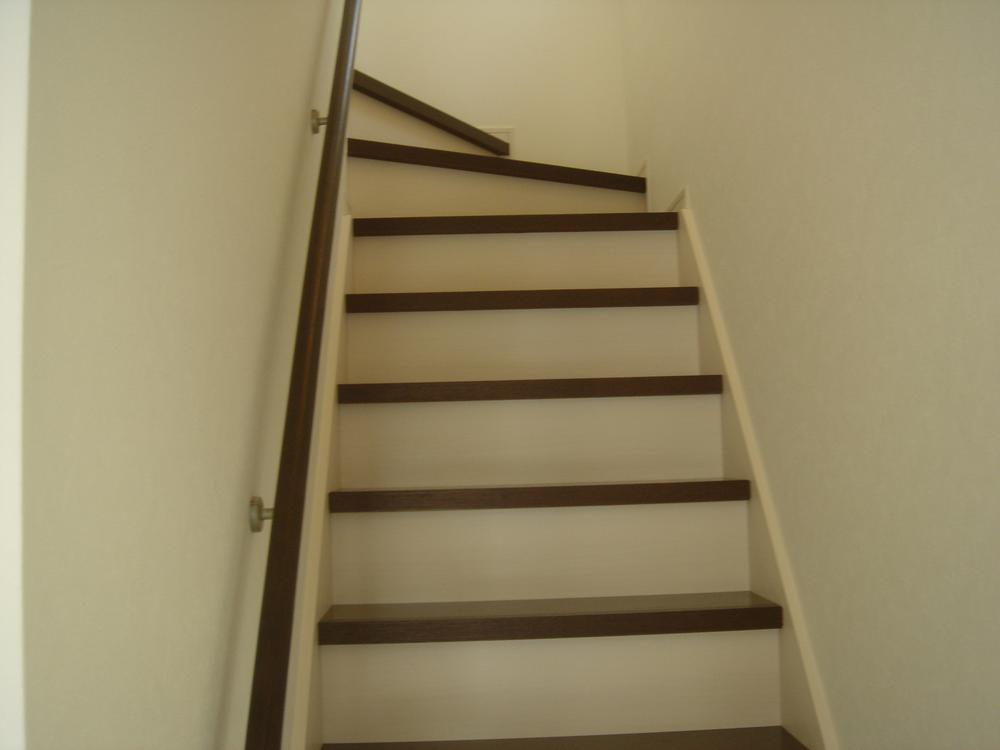 Indoor (April 2013) Shooting
室内(2013年4月)撮影
Livingリビング 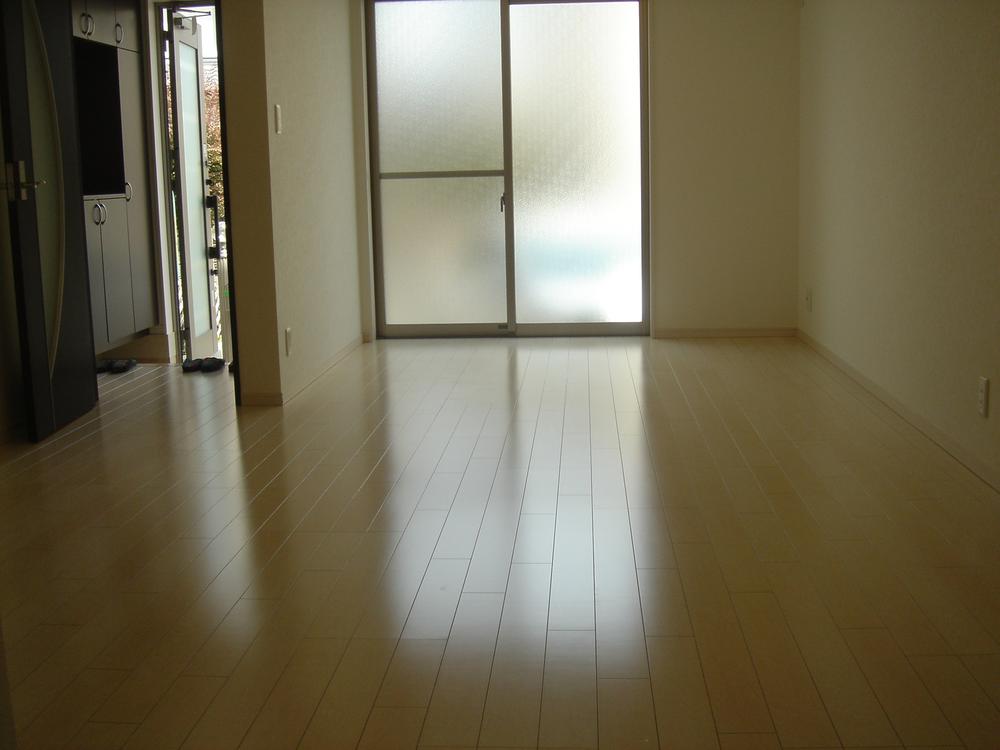 Indoor (April 2013) Shooting
室内(2013年4月)撮影
Bathroom浴室 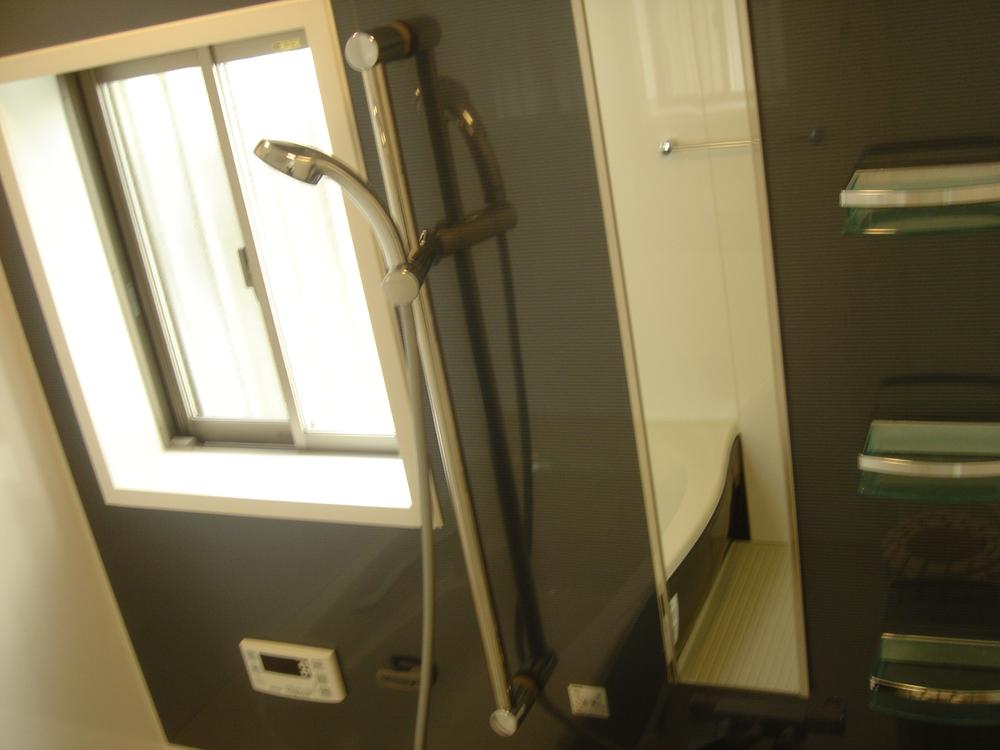 Indoor (April 2013) Shooting
室内(2013年4月)撮影
Entrance玄関 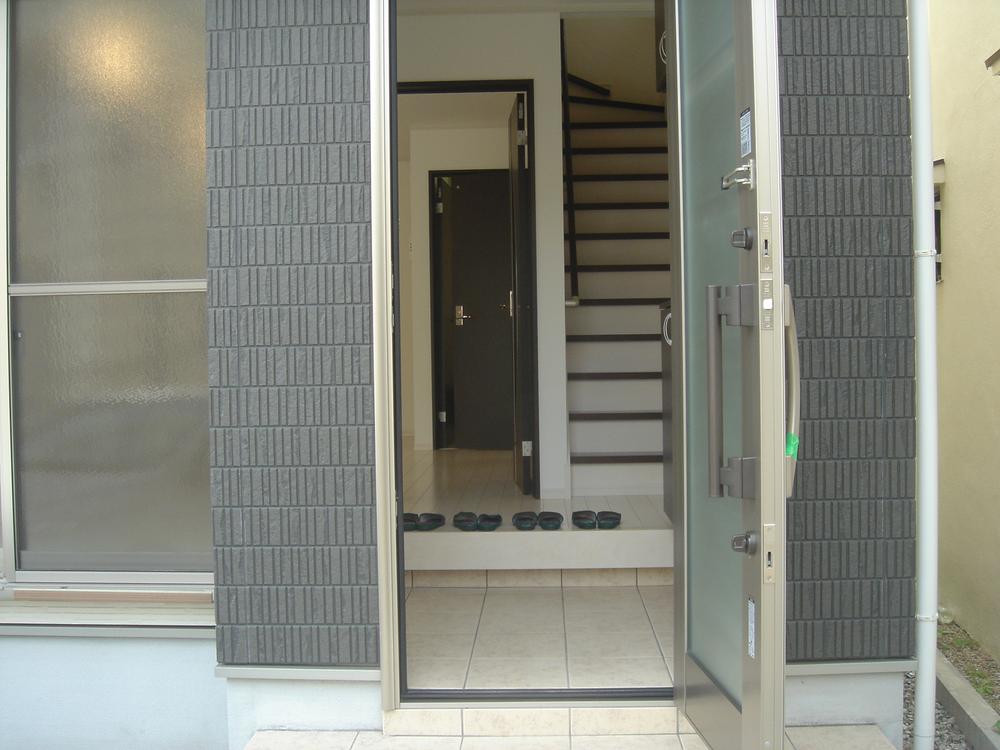 Local (April 2013) Shooting
現地(2013年4月)撮影
Receipt収納 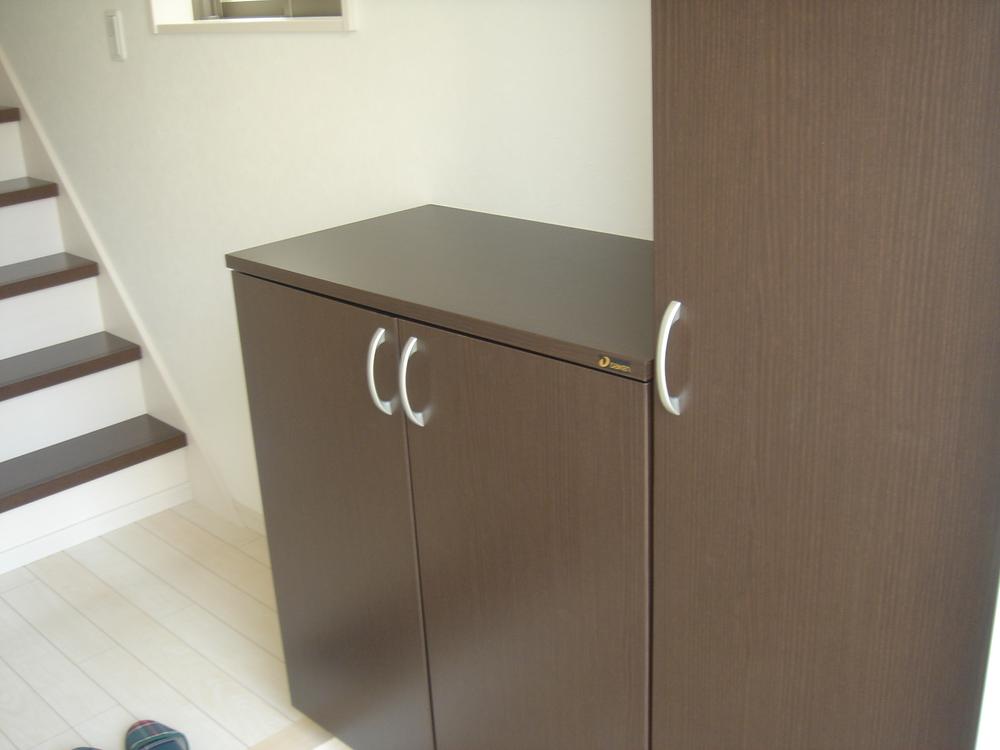 Indoor (April 2013) Shooting
室内(2013年4月)撮影
Livingリビング 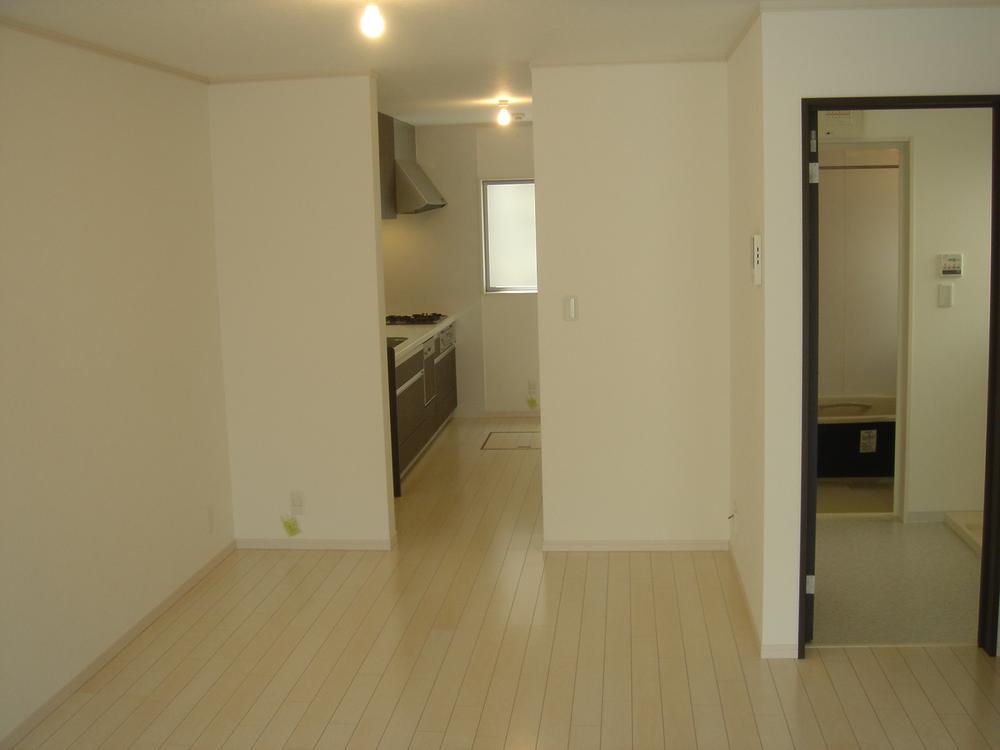 Indoor (April 2013) Shooting
室内(2013年4月)撮影
Location
|





















