Used Homes » Kansai » Osaka prefecture » Hirakata
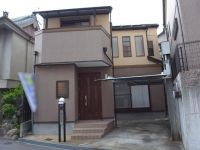 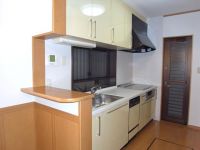
| | Hirakata, Osaka 大阪府枚方市 |
| JR katamachi line "Tsuda" walk 2 minutes JR片町線「津田」歩2分 |
| ▼ 4LDK + parking two Allowed (2-stage garage) ▼ is the room very clean with a reform already. ▼ good per sun on the south-facing. ▼ good location of a 2-minute walk to the station. Is a station near, but is a very quiet residential area. ▼4LDK+駐車2台可(2段式ガレージ)▼リフォーム済で室内大変きれいです。▼南向きで陽当たり良好。▼駅まで徒歩2分の好立地。駅近ですがとても静かな住宅街です。 |
| ▼ H15_nenkenchikunooie ▼ is a ready-to-move-in. Bright living in ▼ Fukinuki and skylight! ▼ All rooms with storage ▼ system kitchen with a convenient IH cooking heater and dishwasher to housework ▼H15年建築のお家▼即入居可能です。▼吹抜と天窓で明るいリビング!▼全室収納付き▼家事に便利なIHクッキングヒーターと食器洗い乾燥機付のシステムキッチン |
Features pickup 特徴ピックアップ | | Parking two Allowed / Immediate Available / Interior renovation / Facing south / System kitchen / Bathroom Dryer / Yang per good / All room storage / Siemens south road / A quiet residential area / LDK15 tatami mats or more / Japanese-style room / Washbasin with shower / Bathroom 1 tsubo or more / 2-story / South balcony / Warm water washing toilet seat / Underfloor Storage / The window in the bathroom / Atrium / Ventilation good / IH cooking heater / Dish washing dryer / All rooms are two-sided lighting 駐車2台可 /即入居可 /内装リフォーム /南向き /システムキッチン /浴室乾燥機 /陽当り良好 /全居室収納 /南側道路面す /閑静な住宅地 /LDK15畳以上 /和室 /シャワー付洗面台 /浴室1坪以上 /2階建 /南面バルコニー /温水洗浄便座 /床下収納 /浴室に窓 /吹抜け /通風良好 /IHクッキングヒーター /食器洗乾燥機 /全室2面採光 | Price 価格 | | 19,800,000 yen 1980万円 | Floor plan 間取り | | 4LDK 4LDK | Units sold 販売戸数 | | 1 units 1戸 | Land area 土地面積 | | 84.51 sq m (registration) 84.51m2(登記) | Building area 建物面積 | | 87.39 sq m (registration) 87.39m2(登記) | Driveway burden-road 私道負担・道路 | | Nothing, South 4m width 無、南4m幅 | Completion date 完成時期(築年月) | | June 2003 2003年6月 | Address 住所 | | Hirakata, Osaka Tsudaekimae 2 大阪府枚方市津田駅前2 | Traffic 交通 | | JR katamachi line "Tsuda" walk 2 minutes JR片町線「津田」歩2分
| Contact お問い合せ先 | | (Ltd.) Nakatomi building contractors TEL: 0800-603-1649 [Toll free] mobile phone ・ Also available from PHS
Caller ID is not notified
Please contact the "saw SUUMO (Sumo)"
If it does not lead, If the real estate company (株)中富工務店TEL:0800-603-1649【通話料無料】携帯電話・PHSからもご利用いただけます
発信者番号は通知されません
「SUUMO(スーモ)を見た」と問い合わせください
つながらない方、不動産会社の方は
| Building coverage, floor area ratio 建ぺい率・容積率 | | 60% ・ 200% 60%・200% | Time residents 入居時期 | | Immediate available 即入居可 | Land of the right form 土地の権利形態 | | Ownership 所有権 | Structure and method of construction 構造・工法 | | Wooden 2-story 木造2階建 | Renovation リフォーム | | April 2013 interior renovation completed (wall) 2013年4月内装リフォーム済(壁) | Use district 用途地域 | | One dwelling 1種住居 | Overview and notices その他概要・特記事項 | | Parking: car space 駐車場:カースペース | Company profile 会社概要 | | <Mediation> governor of Osaka (6) No. 033657 (Ltd.) Nakatomi builders Yubinbango575-0063 Osaka shijonawate Seiryu 18-11 <仲介>大阪府知事(6)第033657号(株)中富工務店〒575-0063 大阪府四條畷市清瀧18-11 |
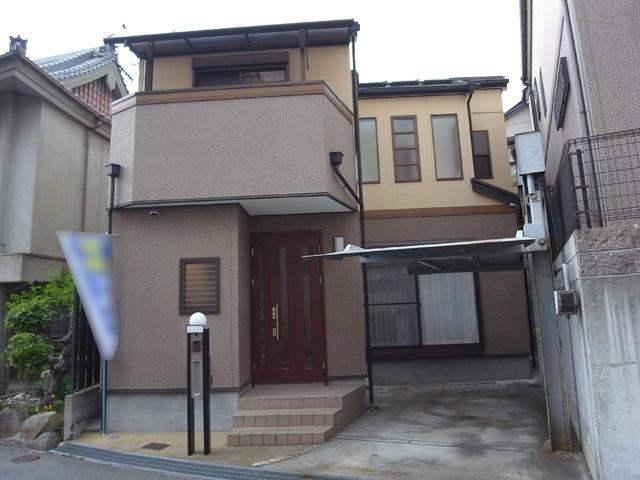 Local appearance photo
現地外観写真
Kitchenキッチン 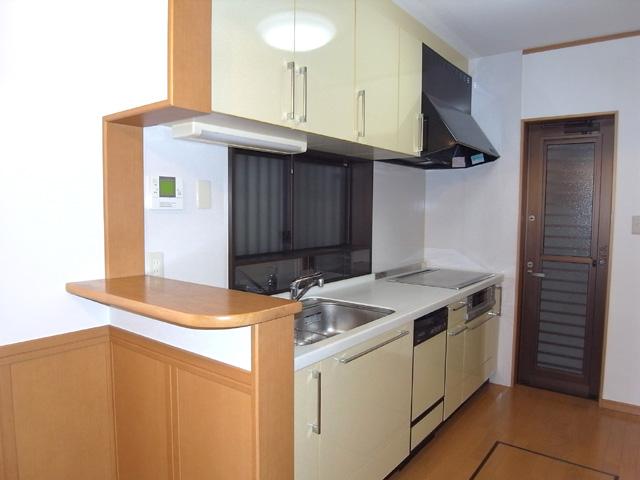 IH cooking heater ・ System kitchen with a dishwasher
IHクッキングヒーター・食器洗い乾燥機付きのシステムキッチン
Bathroom浴室 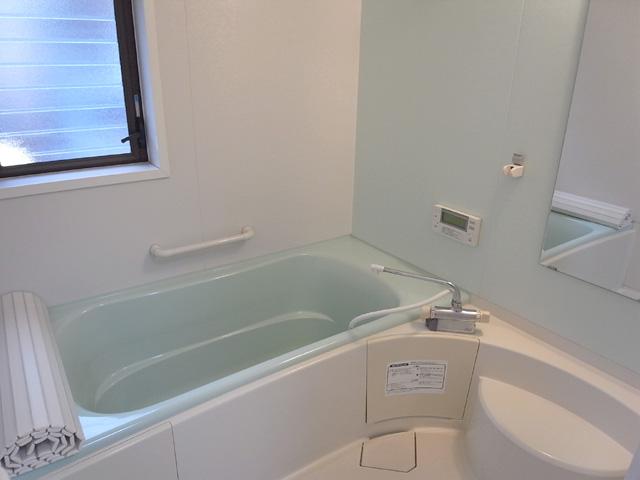 Clean unit bus with a bathroom dryer
浴室乾燥機付の綺麗なユニットバス
Floor plan間取り図 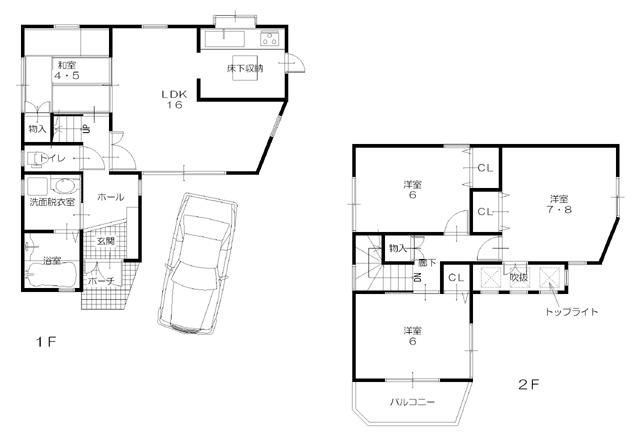 19,800,000 yen, 4LDK, Land area 84.51 sq m , Building area 87.39 sq m
1980万円、4LDK、土地面積84.51m2、建物面積87.39m2
Livingリビング 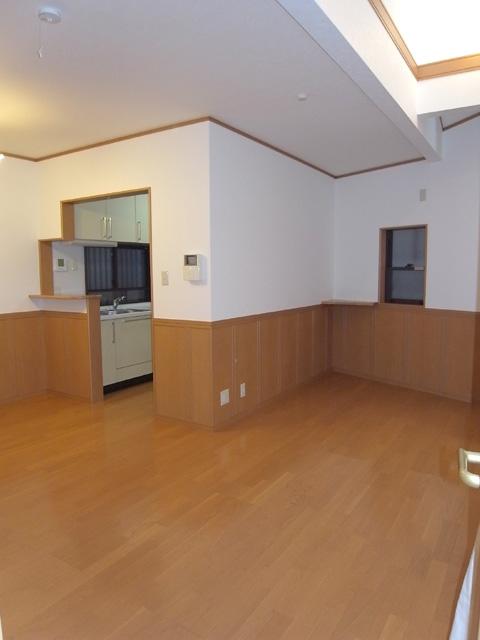 To LDK of about 20.5 Pledge if you use in conjunction with the adjacent Japanese-style room!
隣接する和室とあわせて使えば約20.5帖のLDKに!
Non-living roomリビング以外の居室 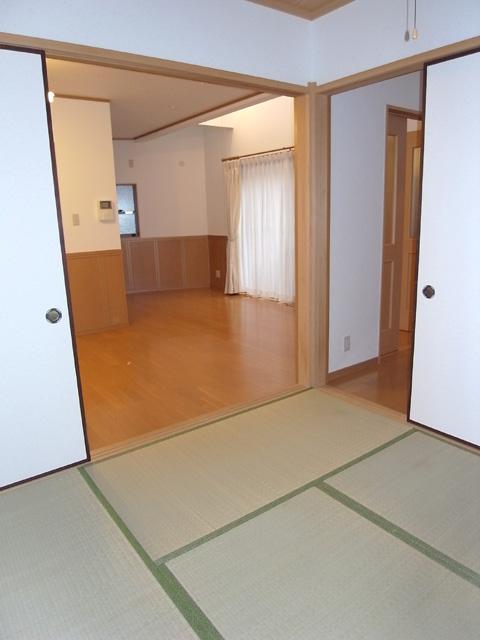 Japanese-style space adjacent to the living room. Guests can relax and stretch the legs.
リビングに隣接する和室スペース。足をのばしてくつろげます。
Entrance玄関 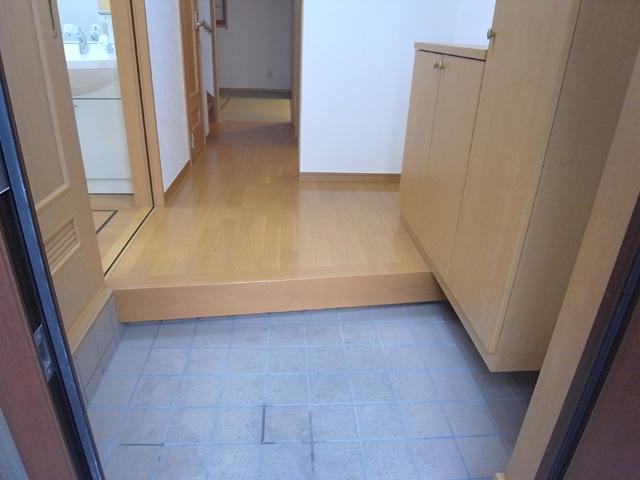 Entrance space with a shoe box that height is about 180cm
高さが180cmほどある靴箱付きの玄関スペース
Wash basin, toilet洗面台・洗面所 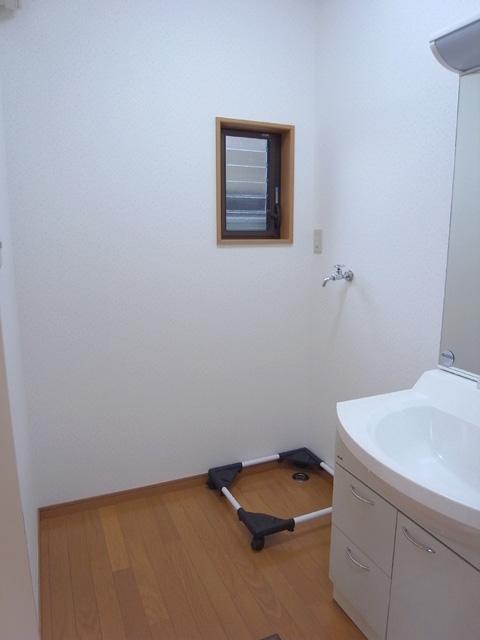 Undressing with a shower wash basin ・ bathroom
シャワー洗面台のある脱衣・洗面室
Toiletトイレ 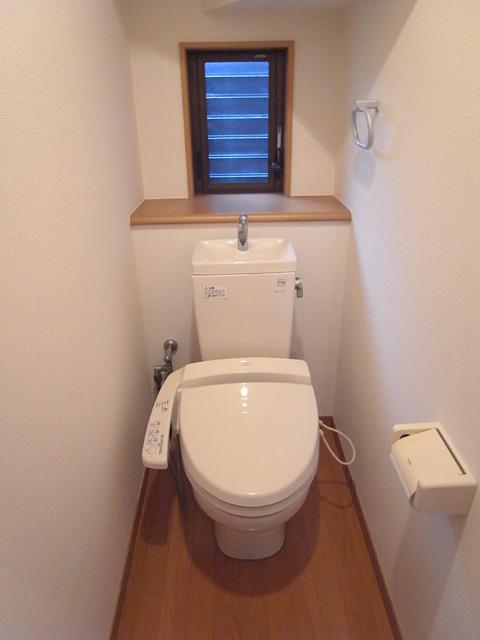 Bidet with toilet
ウォシュレット付きトイレ
Supermarketスーパー 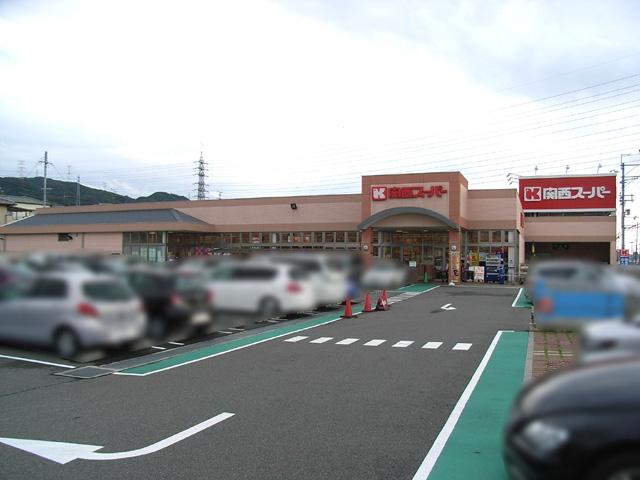 668m to the Kansai Super Kuraji shop
関西スーパー倉治店まで668m
Otherその他 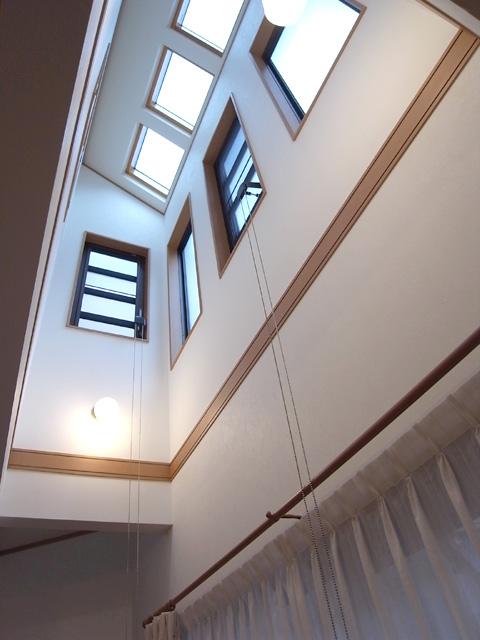 Fukinuki and skylight that brings a bright light in the living room.
リビングに明るい光をもたらしてくれる吹抜と天窓。
Non-living roomリビング以外の居室 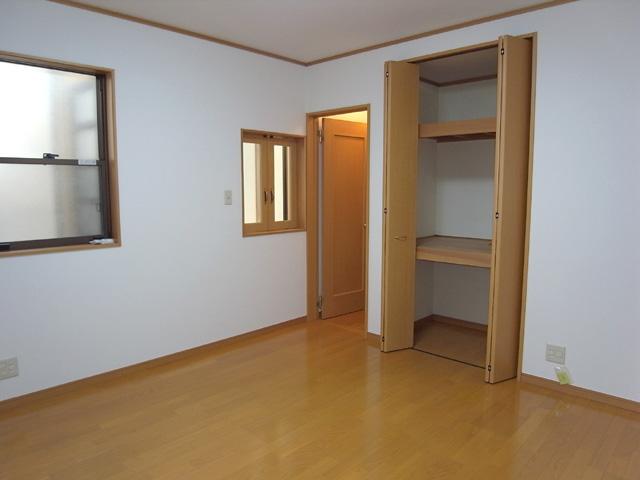 7.8 Pledge of Western-style 2F
2Fの7.8帖の洋室
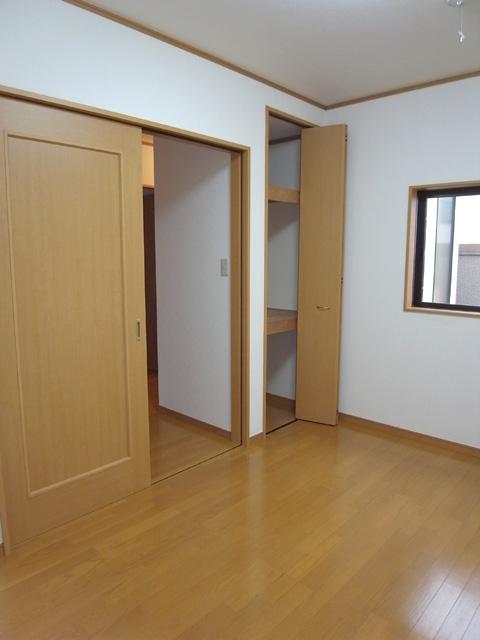 Balcony of 2F Western-style
バルコニー付きの2F洋室
Location
| 













