Used Homes » Kansai » Osaka prefecture » Hirakata
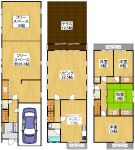 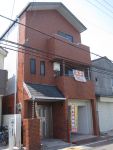
| | Hirakata, Osaka 大阪府枚方市 |
| JR katamachi line "Nagao" walk 16 minutes JR片町線「長尾」歩16分 |
| Interior renovation, roof balcony, Or more before road 6m, All room 6 tatami mats or more, Immediate Available, LDK20 tatami mats or more, System kitchen, Yang per good, Flat to the station, A quiet residential area, Toilet 2 places, 2 Men以 内装リフォーム、ルーフバルコニー、前道6m以上、全居室6畳以上、即入居可、LDK20畳以上、システムキッチン、陽当り良好、駅まで平坦、閑静な住宅地、トイレ2ヶ所、2面以 |
Features pickup 特徴ピックアップ | | Immediate Available / LDK20 tatami mats or more / Interior renovation / System kitchen / Yang per good / Flat to the station / A quiet residential area / Or more before road 6m / Washbasin with shower / Shutter - garage / Toilet 2 places / Bathroom 1 tsubo or more / 2 or more sides balcony / South balcony / The window in the bathroom / High-function toilet / Mu front building / Ventilation good / Good view / All room 6 tatami mats or more / Three-story or more / City gas / Storeroom / roof balcony / 2 family house / Attic storage 即入居可 /LDK20畳以上 /内装リフォーム /システムキッチン /陽当り良好 /駅まで平坦 /閑静な住宅地 /前道6m以上 /シャワー付洗面台 /シャッタ-車庫 /トイレ2ヶ所 /浴室1坪以上 /2面以上バルコニー /南面バルコニー /浴室に窓 /高機能トイレ /前面棟無 /通風良好 /眺望良好 /全居室6畳以上 /3階建以上 /都市ガス /納戸 /ルーフバルコニー /2世帯住宅 /屋根裏収納 | Event information イベント情報 | | Open House (Please make a reservation beforehand) schedule / Every Saturday, Sunday and public holidays オープンハウス(事前に必ず予約してください)日程/毎週土日祝 | Price 価格 | | 21,800,000 yen 2180万円 | Floor plan 間取り | | 5LDK + S (storeroom) 5LDK+S(納戸) | Units sold 販売戸数 | | 1 units 1戸 | Total units 総戸数 | | 1 units 1戸 | Land area 土地面積 | | 132.11 sq m (39.96 tsubo) (Registration) 132.11m2(39.96坪)(登記) | Building area 建物面積 | | 244.93 sq m (74.09 square meters) 244.93m2(74.09坪) | Driveway burden-road 私道負担・道路 | | Nothing, Northeast 6.6m width 無、北東6.6m幅 | Completion date 完成時期(築年月) | | March 1991 1991年3月 | Address 住所 | | Hirakata, Osaka Nagaonishi cho 大阪府枚方市長尾西町1 | Traffic 交通 | | JR katamachi line "Nagao" walk 16 minutes JR片町線「長尾」歩16分
| Contact お問い合せ先 | | Housing large Information Center Taiki Construction Co. Keihan Hirakata shop TEL: 0120-959573 [Toll free] Please contact the "saw SUUMO (Sumo)" 住宅大情報館 泰喜建設(株)京阪枚方店TEL:0120-959573【通話料無料】「SUUMO(スーモ)を見た」と問い合わせください | Building coverage, floor area ratio 建ぺい率・容積率 | | 60% ・ 200% 60%・200% | Time residents 入居時期 | | Immediate available 即入居可 | Land of the right form 土地の権利形態 | | Ownership 所有権 | Structure and method of construction 構造・工法 | | Wooden three-story part RC 木造3階建一部RC | Renovation リフォーム | | April 2013 interior renovation completed (kitchen ・ wall) 2013年4月内装リフォーム済(キッチン・壁) | Use district 用途地域 | | One dwelling 1種住居 | Other limitations その他制限事項 | | Regulations have by erosion control method, Residential land development construction regulation area, Quasi-fire zones 砂防法による規制有、宅地造成工事規制区域、準防火地域 | Overview and notices その他概要・特記事項 | | Facilities: Public Water Supply, This sewage, City gas, Parking: Garage 設備:公営水道、本下水、都市ガス、駐車場:車庫 | Company profile 会社概要 | | <Mediation> governor of Osaka (2) No. 051,516 housing large Information Center Taiki Construction Co. Keihan Hirakata store Yubinbango573-1178 Hirakata, Osaka Nagisanishi 1-1-8 Sam Gotenyama first floor <仲介>大阪府知事(2)第051516号住宅大情報館 泰喜建設(株)京阪枚方店〒573-1178 大阪府枚方市渚西1-1-8 サム御殿山1階 |
Floor plan間取り図 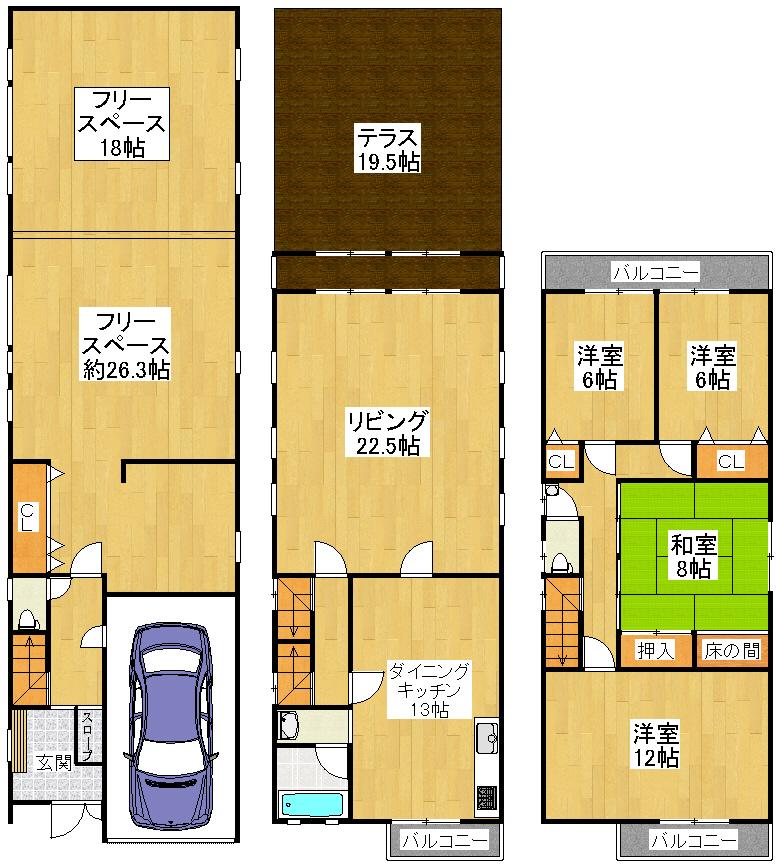 21,800,000 yen, 5LDK + S (storeroom), Land area 132.11 sq m , Building area 244.93 sq m
2180万円、5LDK+S(納戸)、土地面積132.11m2、建物面積244.93m2
Local appearance photo現地外観写真 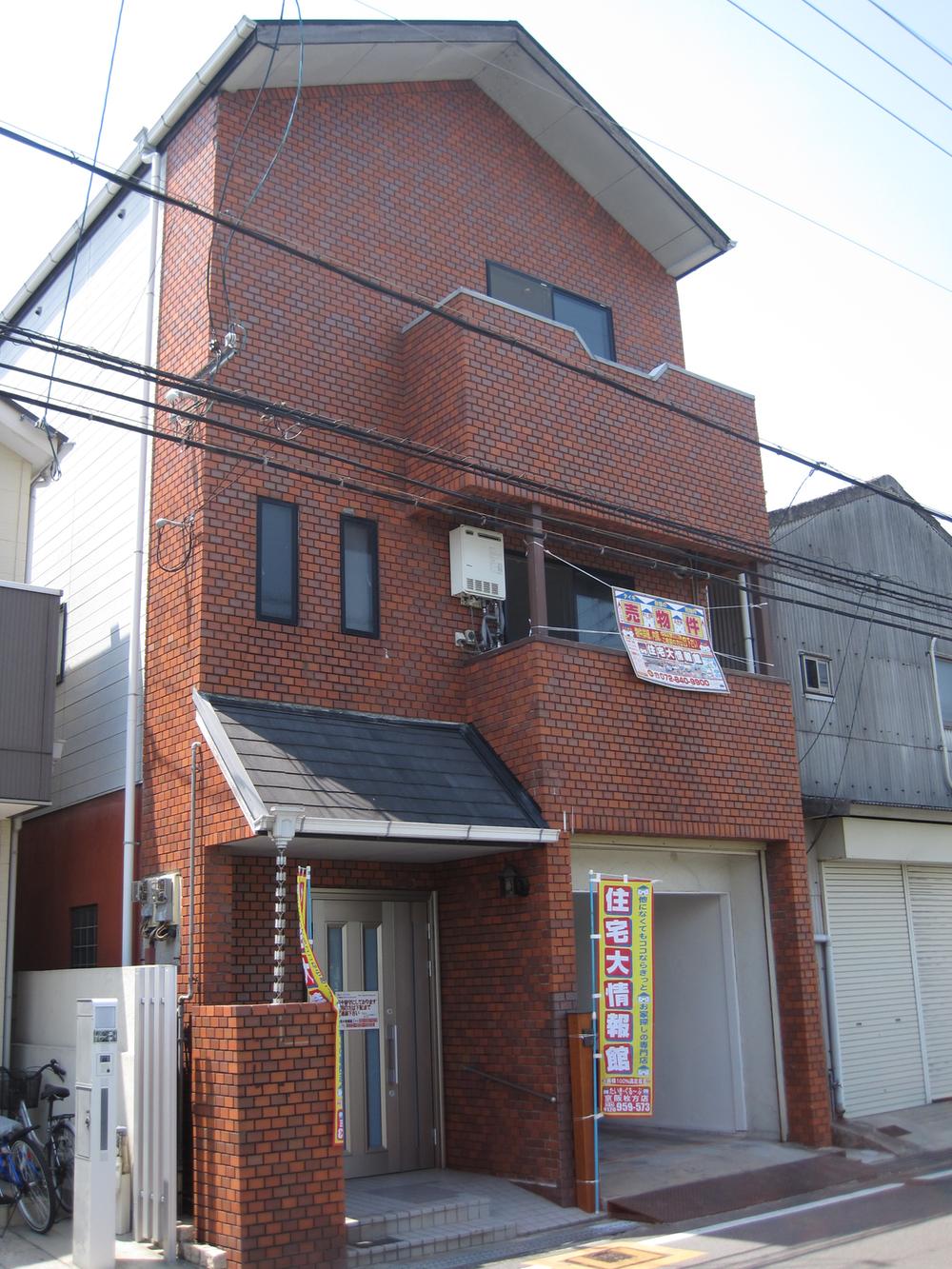 Local (August 2013) Shooting
現地(2013年8月)撮影
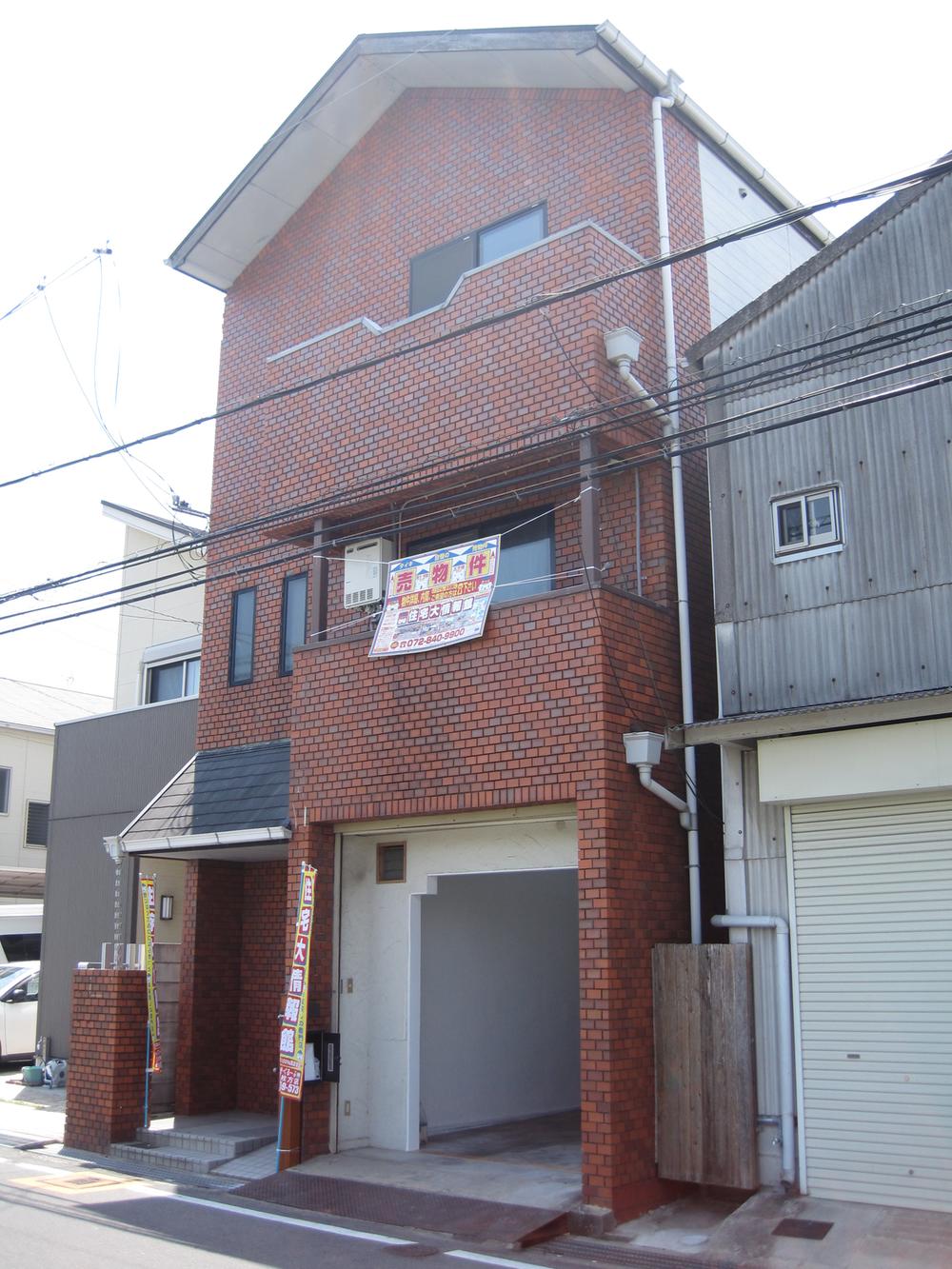 Local (August 2013) Shooting
現地(2013年8月)撮影
Bathroom浴室 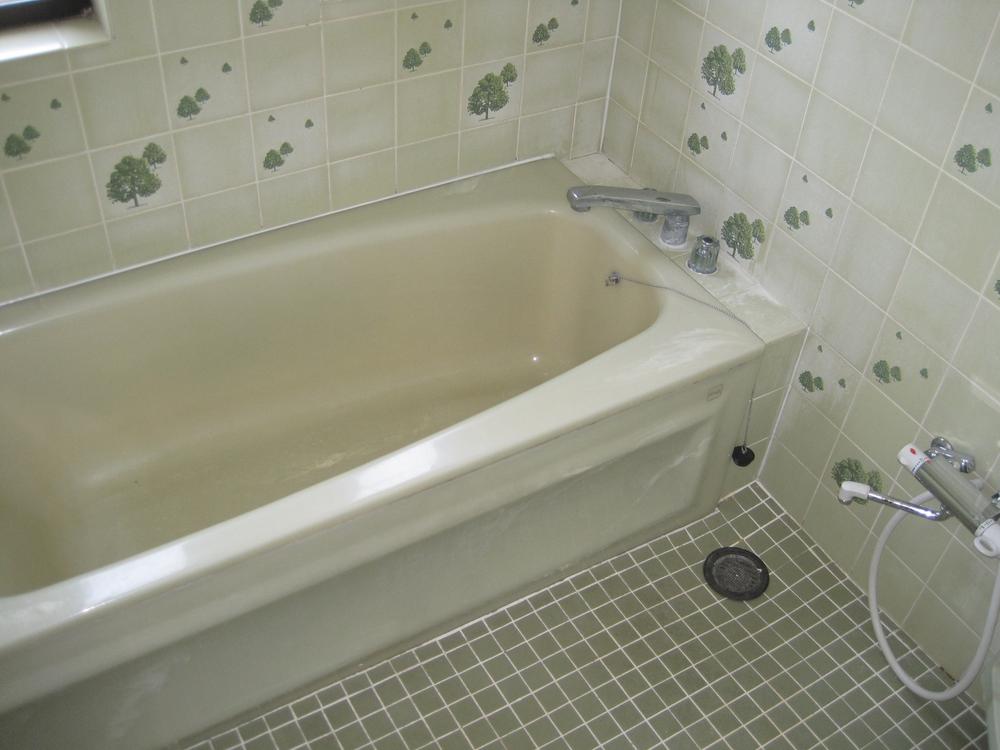 Room (August 2013) Shooting
室内(2013年8月)撮影
Kitchenキッチン 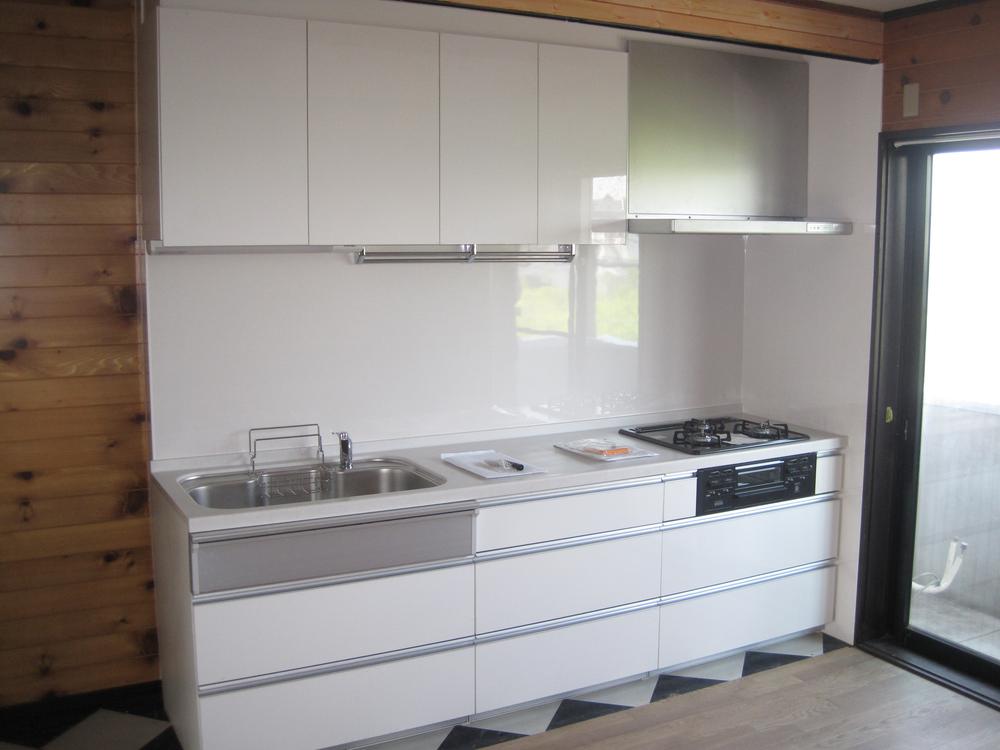 Room (August 2012) shooting
室内(2012年8月)撮影
Wash basin, toilet洗面台・洗面所 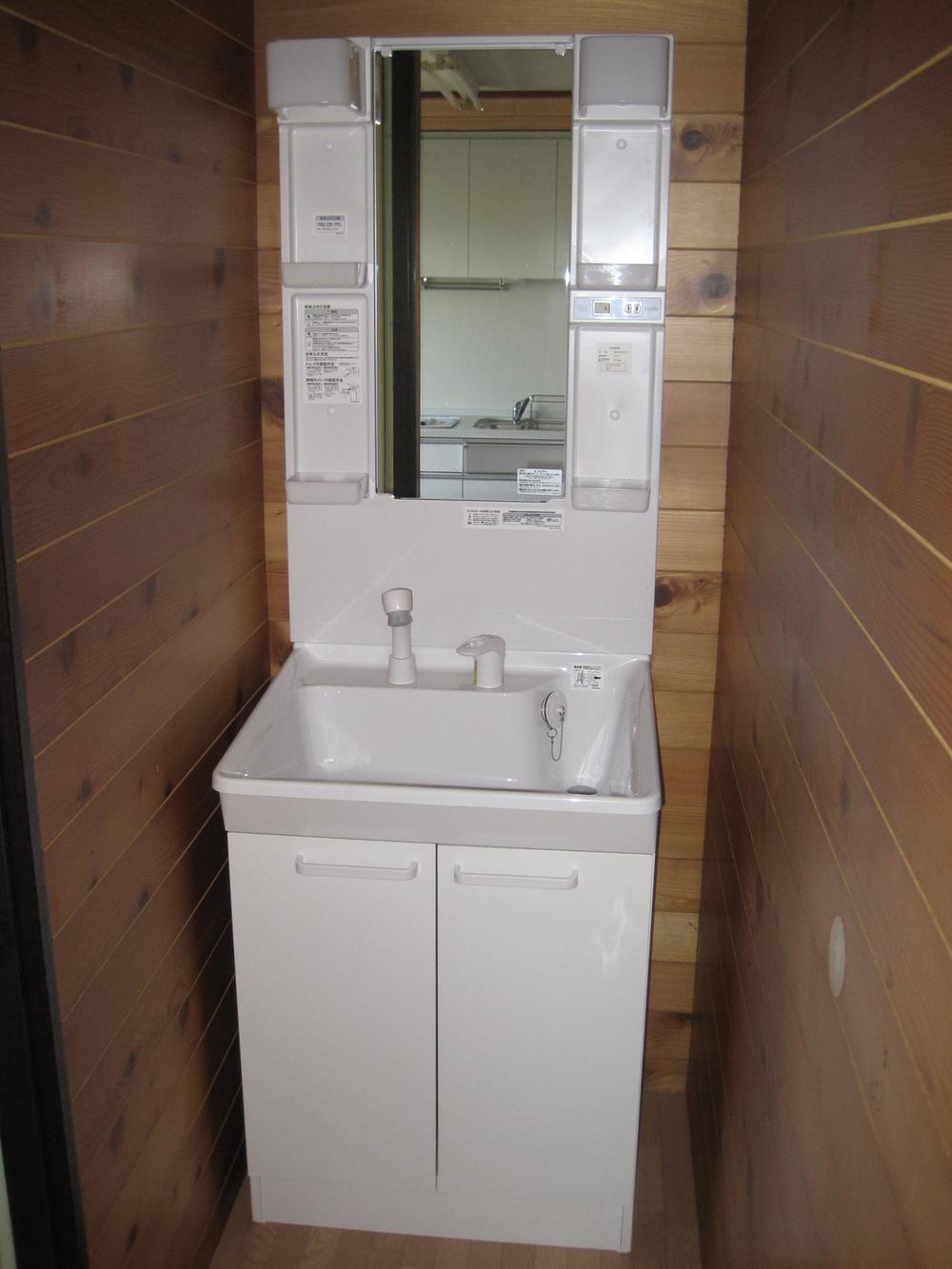 Room (August 2013) Shooting
室内(2013年8月)撮影
Non-living roomリビング以外の居室 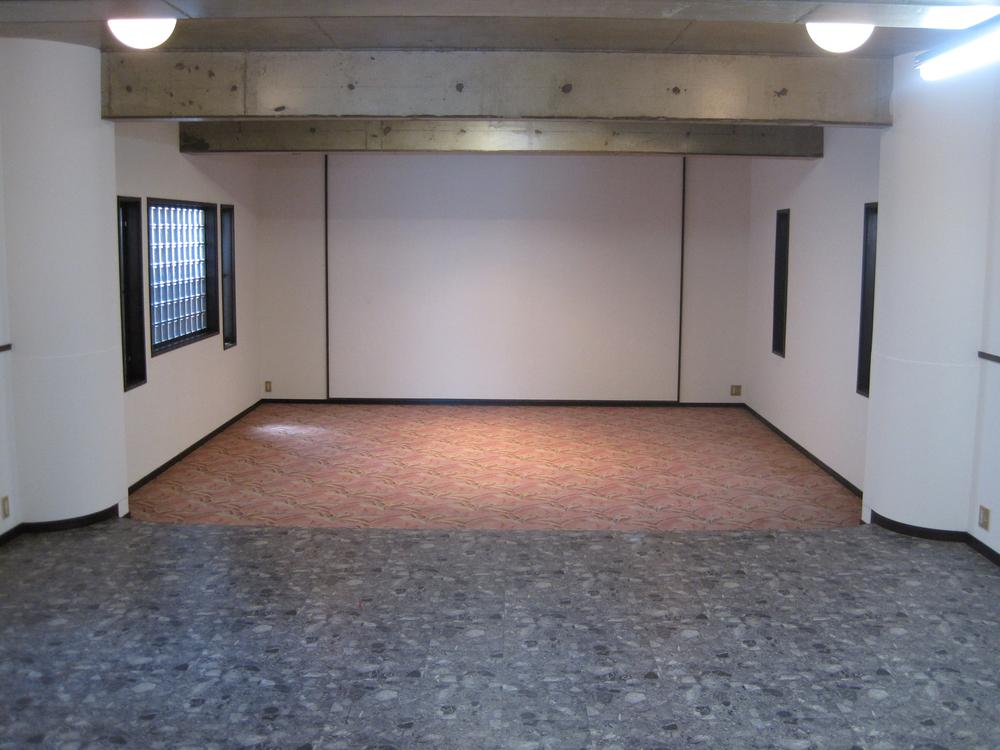 First floor floor
1階フロアー
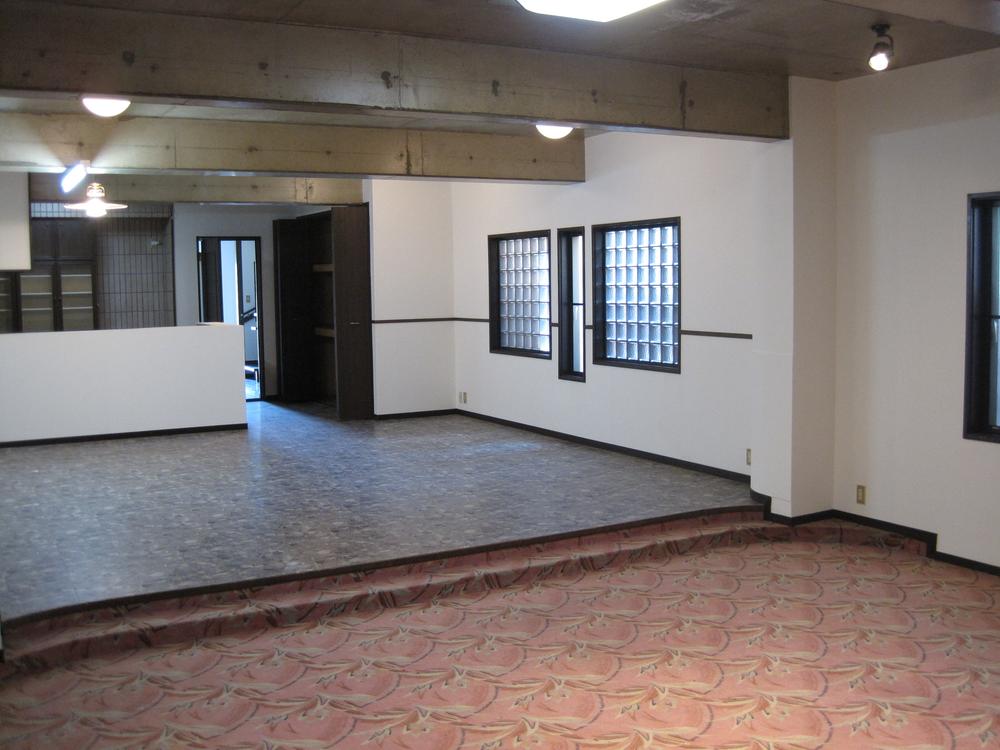 First floor floor
1階フロアー
Livingリビング 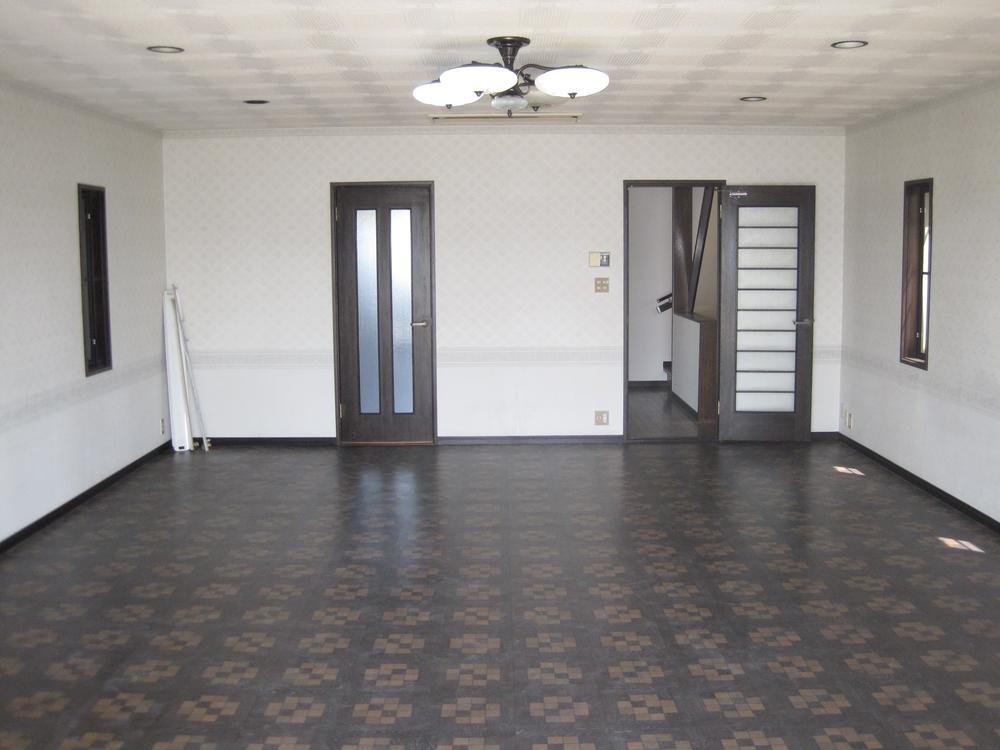 Second floor living room
2階リビング
View photos from the dwelling unit住戸からの眺望写真 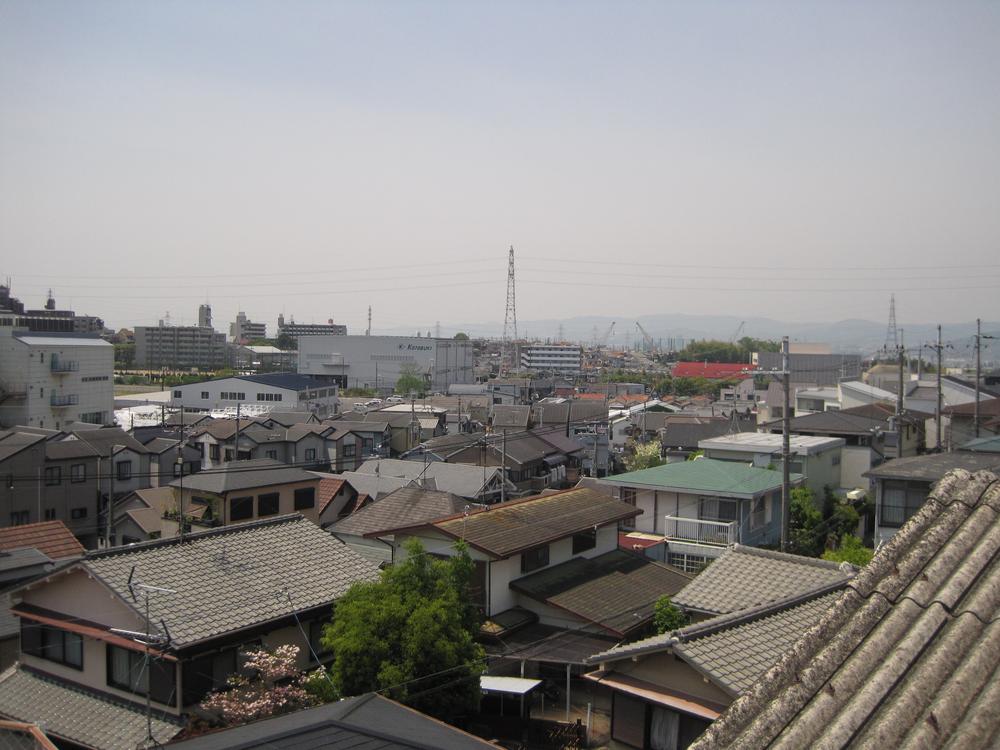 Shooting from the building south terrace
建物南面テラスより撮影
Balconyバルコニー 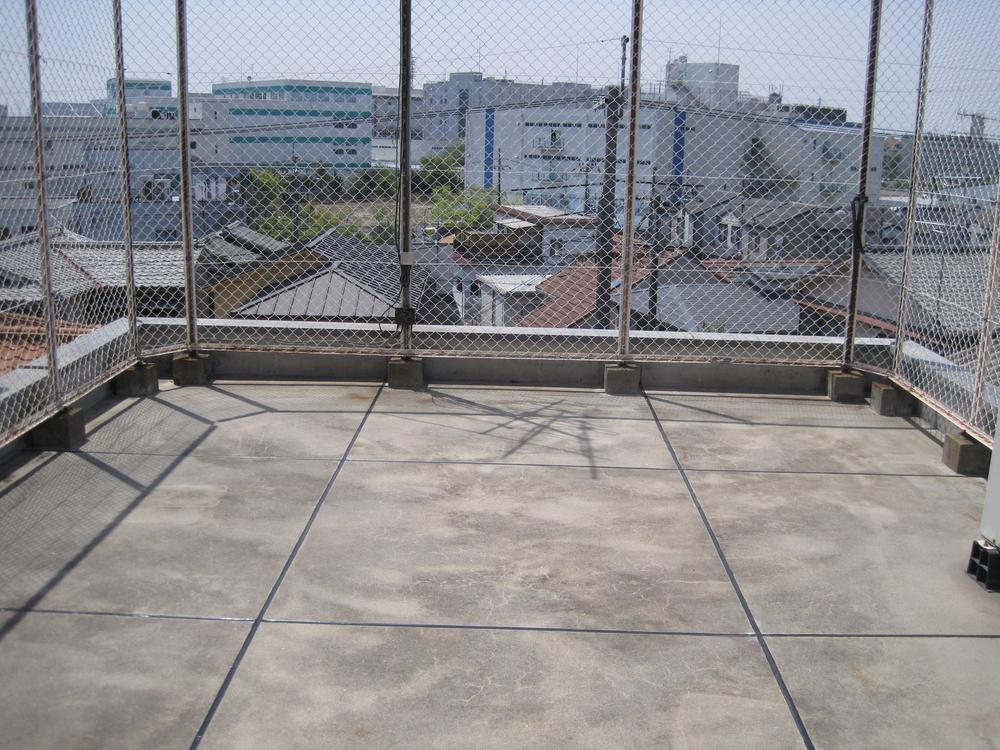 Second floor beer garden terrace
2階ビアガーデンテラス
Station駅 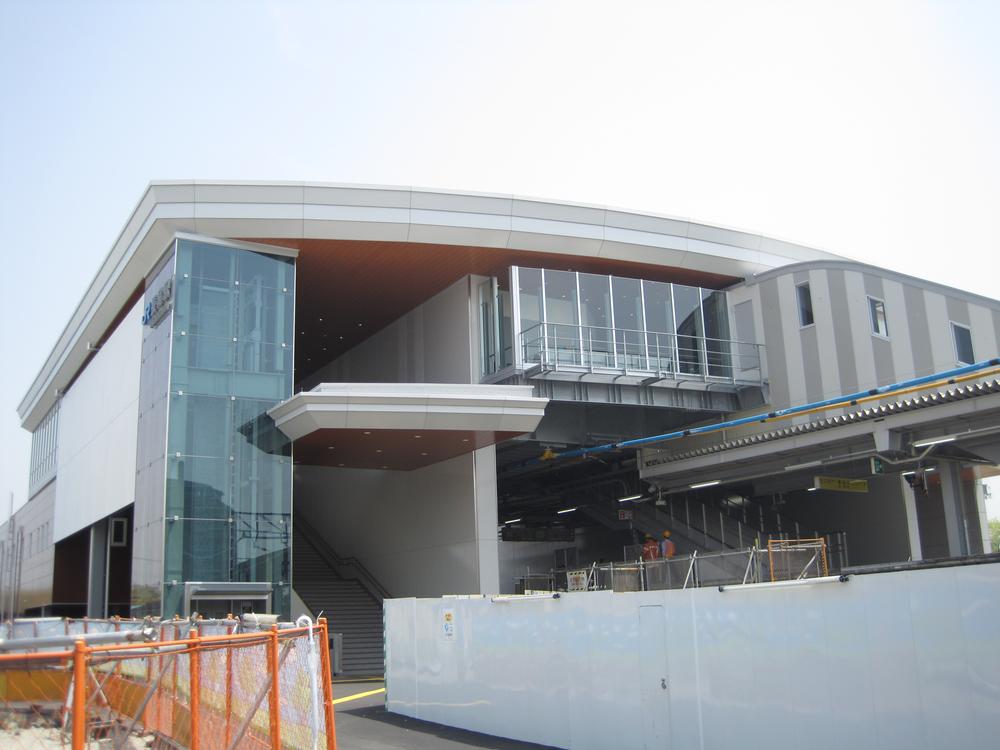 JR Gakkentoshisen Nagao Station renewal
JR学研都市線長尾駅リニューアル
High school ・ College高校・高専 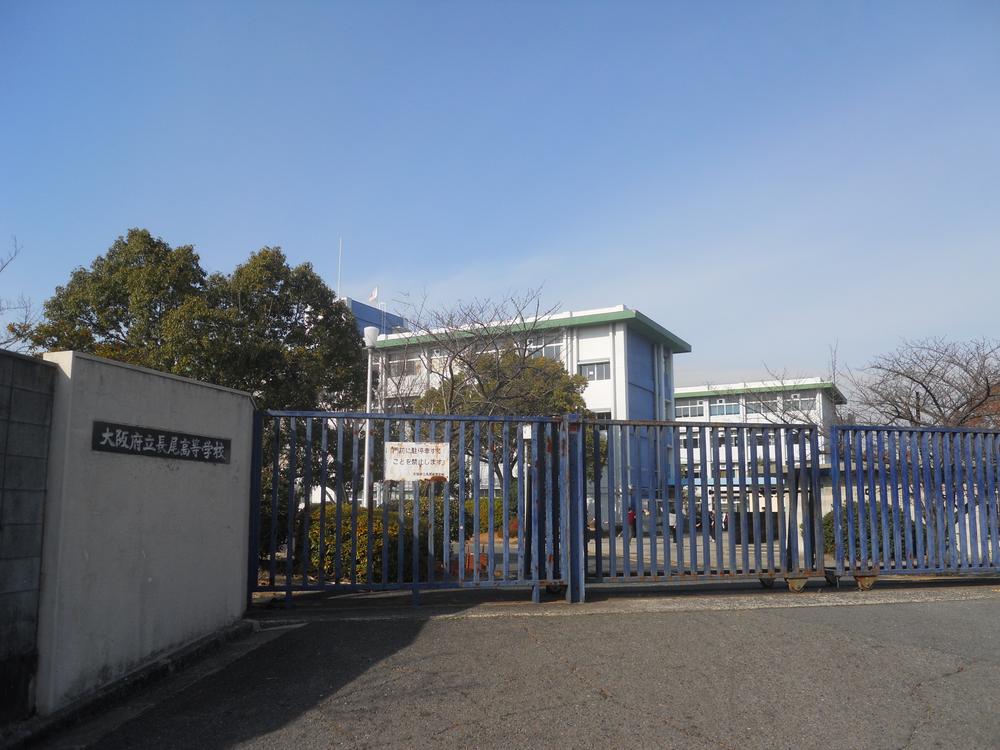 Nagao High School
長尾高校
Location
|














