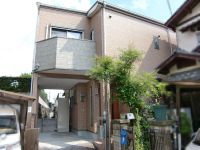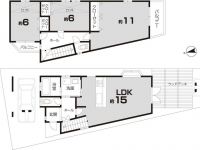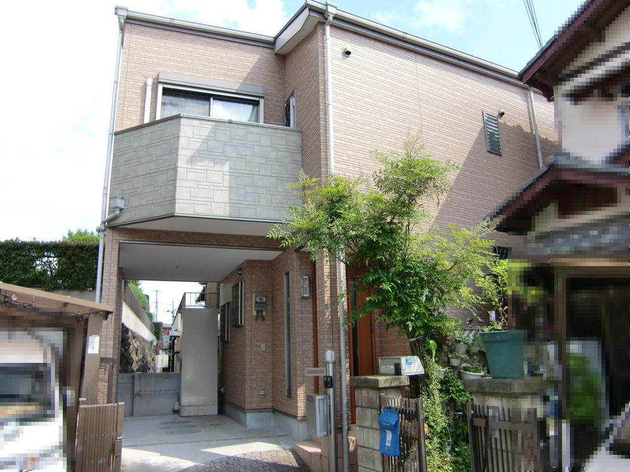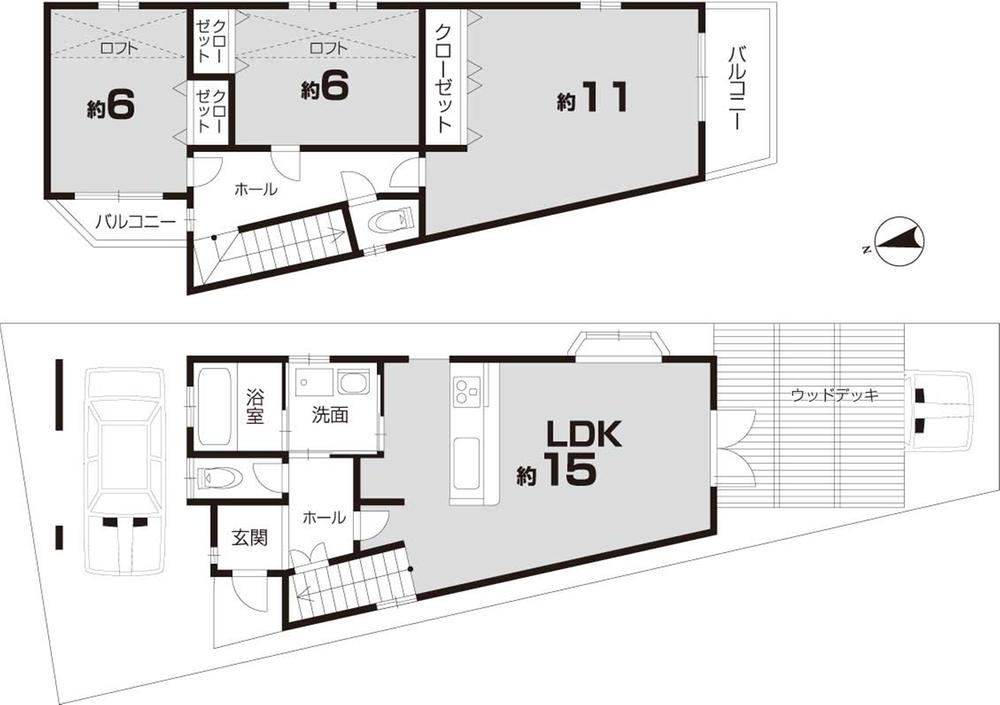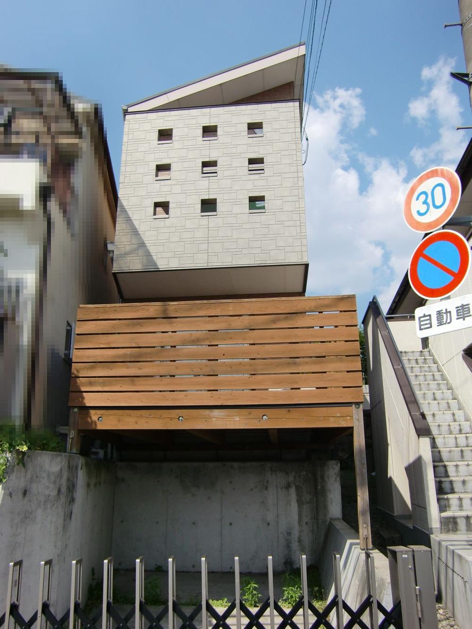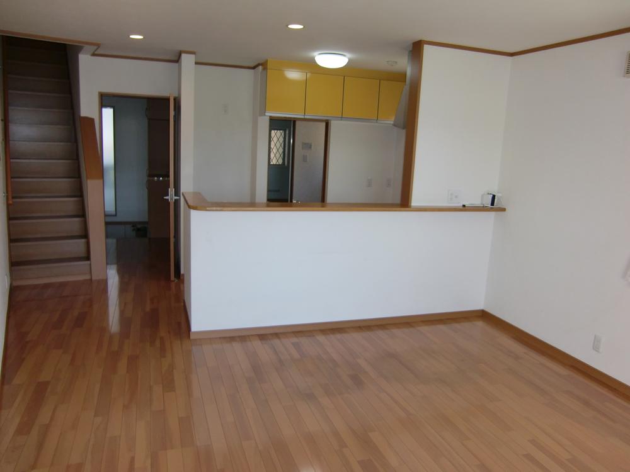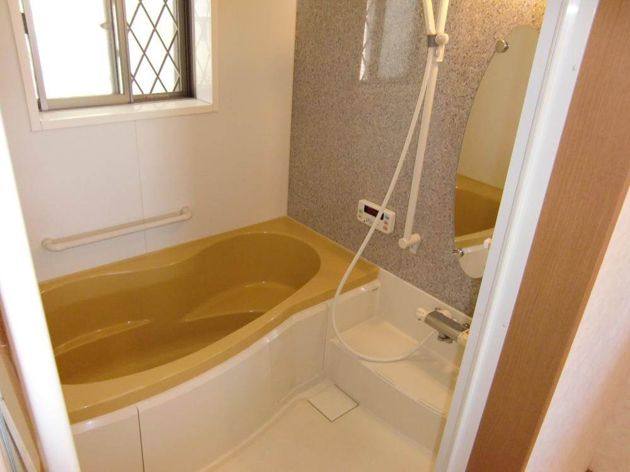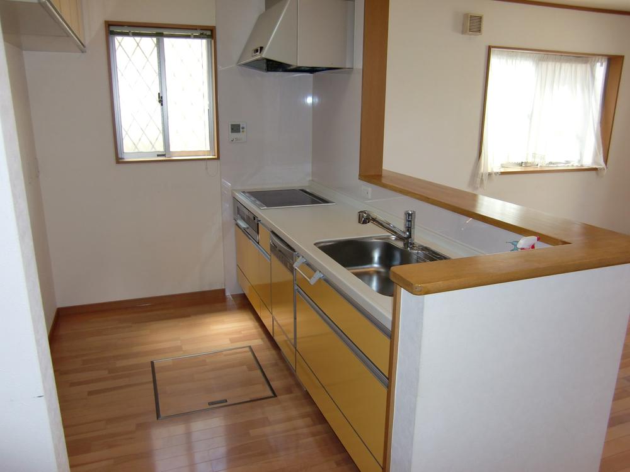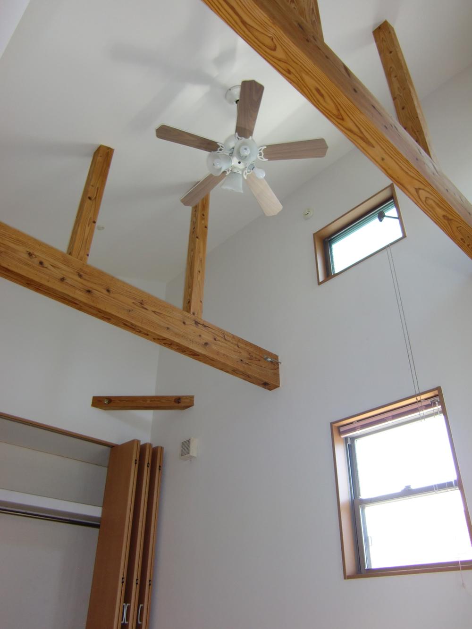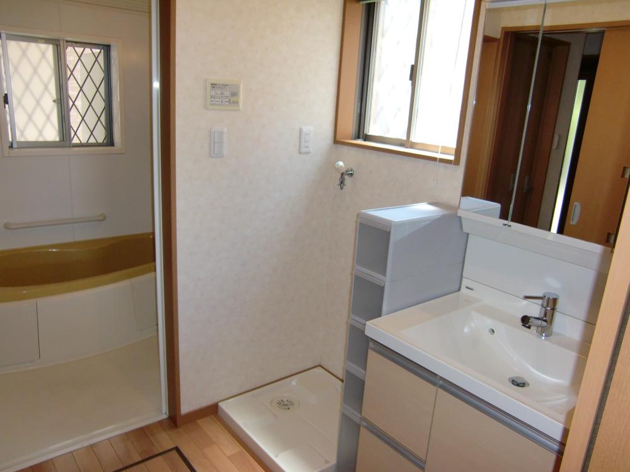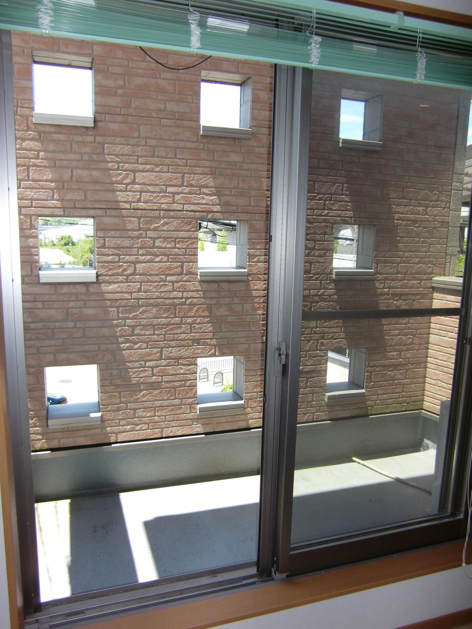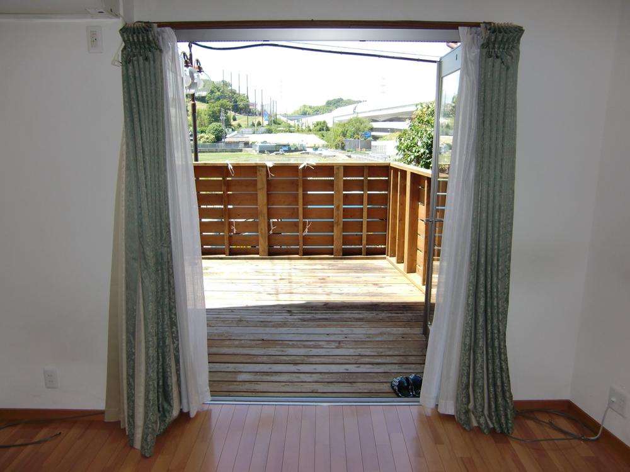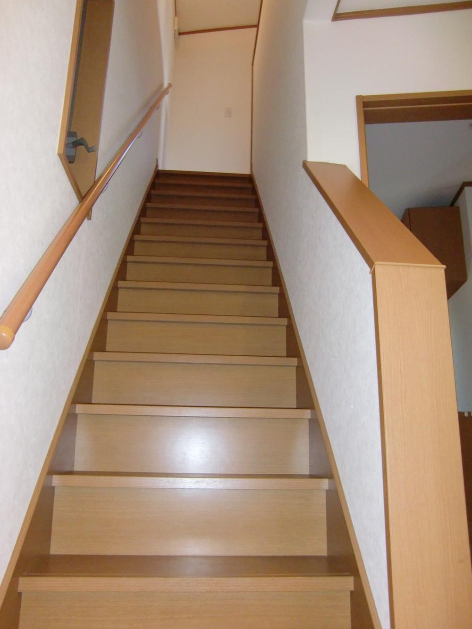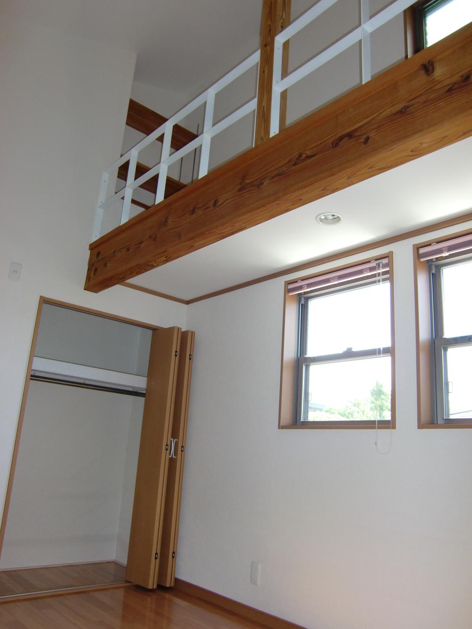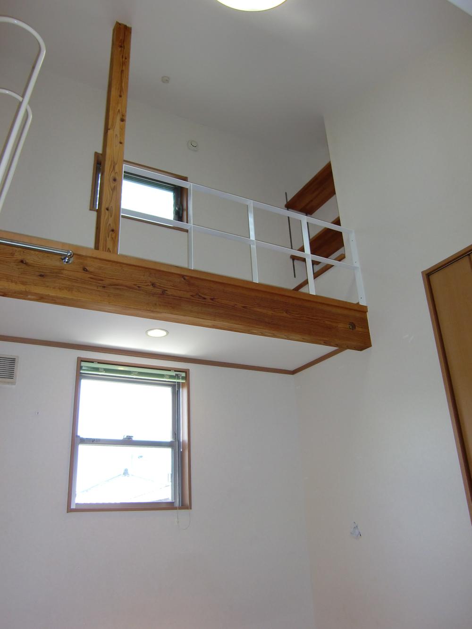|
|
Hirakata, Osaka
大阪府枚方市
|
|
JR katamachi line "Nagao" bus 9 minutes Sugiyamate walk 1 minute
JR片町線「長尾」バス9分杉山手歩1分
|
|
☆ Second floor Western-style gradient ceiling! Please check local you have to produce a stylish space in which arranged the decorative beams ☆ Wood deck installation with a feeling of opening ☆ On the second floor Western-style loft ☆ Two garage Allowed
☆2階洋室は勾配天井!化粧梁を配したお洒落な空間を演出しています現地にてご確認下さい ☆開放感のあるウッドデッキ設置 ☆2階洋室にはロフト ☆ガレージ2台可
|
|
☆ All-electric ☆ Current Status vacant house
☆オール電化 ☆現況空家
|
Features pickup 特徴ピックアップ | | Parking two Allowed / System kitchen / All room storage / LDK15 tatami mats or more / Or more before road 6m / Toilet 2 places / Bathroom 1 tsubo or more / 2-story / 2 or more sides balcony / All living room flooring / Wood deck / IH cooking heater / All room 6 tatami mats or more / Living stairs / All-electric 駐車2台可 /システムキッチン /全居室収納 /LDK15畳以上 /前道6m以上 /トイレ2ヶ所 /浴室1坪以上 /2階建 /2面以上バルコニー /全居室フローリング /ウッドデッキ /IHクッキングヒーター /全居室6畳以上 /リビング階段 /オール電化 |
Price 価格 | | 18.5 million yen 1850万円 |
Floor plan 間取り | | 3LDK 3LDK |
Units sold 販売戸数 | | 1 units 1戸 |
Land area 土地面積 | | 91.24 sq m (27.59 tsubo) (Registration) 91.24m2(27.59坪)(登記) |
Building area 建物面積 | | 90.64 sq m (27.41 tsubo) (Registration) 90.64m2(27.41坪)(登記) |
Driveway burden-road 私道負担・道路 | | Nothing, Southwest 13.4m width 無、南西13.4m幅 |
Completion date 完成時期(築年月) | | March 2007 2007年3月 |
Address 住所 | | Hirakata, Osaka Sugiyamate 1 大阪府枚方市杉山手1 |
Traffic 交通 | | JR katamachi line "Nagao" bus 9 minutes Sugiyamate walk 1 minute JR片町線「長尾」バス9分杉山手歩1分
|
Related links 関連リンク | | [Related Sites of this company] 【この会社の関連サイト】 |
Person in charge 担当者より | | Person in charge of real-estate and building Fujioka Masayuki Age: 30 Daigyokai experience: I know well that of the city in 15 years Kyotanabe City resident! Please, Please consult. 担当者宅建藤岡 昌行年齢:30代業界経験:15年京田辺市在住で街のことをよく知っています!ぜひ、ご相談下さい。 |
Contact お問い合せ先 | | TEL: 0800-603-2868 [Toll free] mobile phone ・ Also available from PHS
Caller ID is not notified
Please contact the "saw SUUMO (Sumo)"
If it does not lead, If the real estate company TEL:0800-603-2868【通話料無料】携帯電話・PHSからもご利用いただけます
発信者番号は通知されません
「SUUMO(スーモ)を見た」と問い合わせください
つながらない方、不動産会社の方は
|
Building coverage, floor area ratio 建ぺい率・容積率 | | 60% ・ 200% 60%・200% |
Time residents 入居時期 | | Consultation 相談 |
Land of the right form 土地の権利形態 | | Ownership 所有権 |
Structure and method of construction 構造・工法 | | Wooden 2-story 木造2階建 |
Use district 用途地域 | | One middle and high 1種中高 |
Overview and notices その他概要・特記事項 | | Contact: Fujioka Masayuki, Facilities: Public Water Supply, Individual septic tank, All-electric, Parking: Garage 担当者:藤岡 昌行、設備:公営水道、個別浄化槽、オール電化、駐車場:車庫 |
Company profile 会社概要 | | <Mediation> Minister of Land, Infrastructure and Transport (3) The 006,056 No. Keihan Electric Railway Real Estate Co., Ltd. Keihan east Rose Town office Yubinbango610-0356 Kyoto Kyotanabe Yamate center 3 Station Town Plaza <仲介>国土交通大臣(3)第006056号京阪電鉄不動産(株)京阪東ローズタウン営業所〒610-0356 京都府京田辺市山手中央3駅前タウンプラザ内 |
