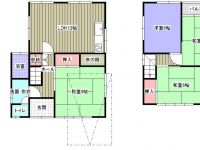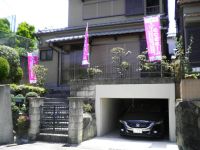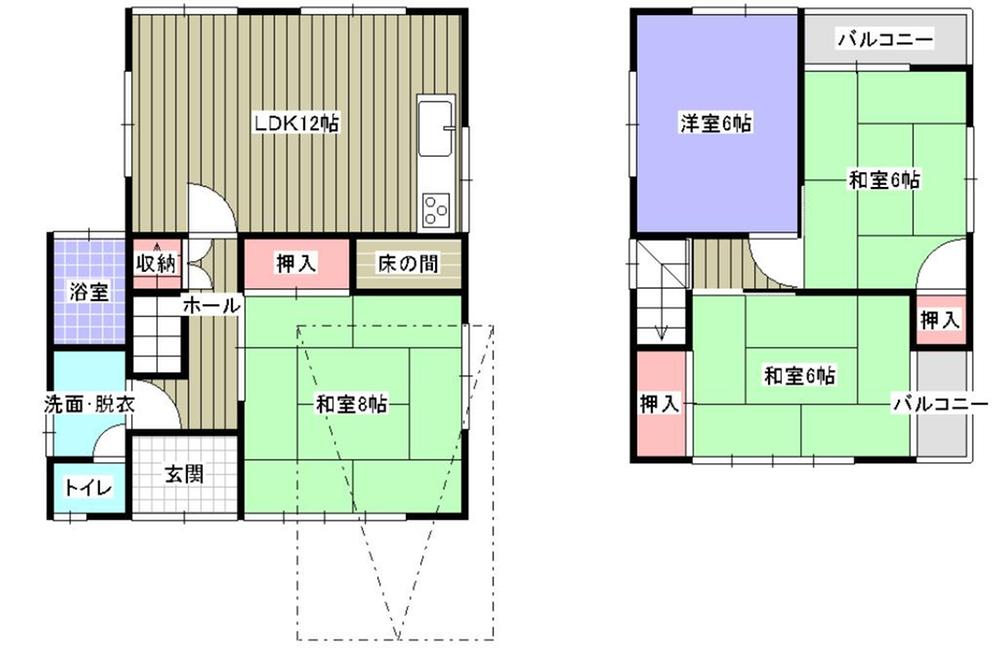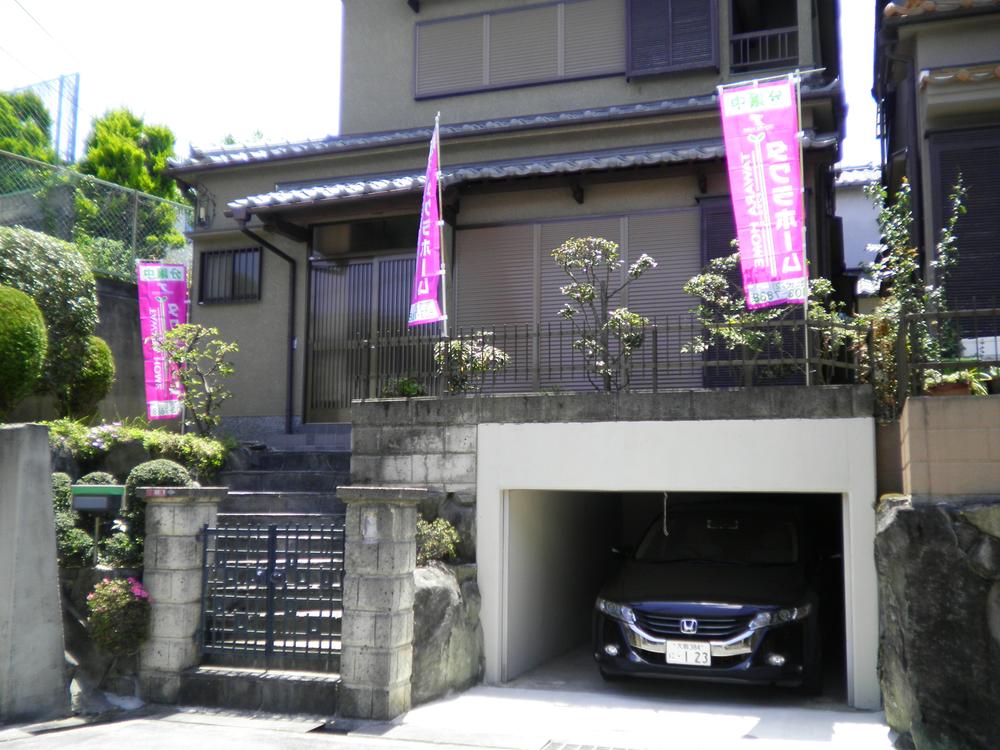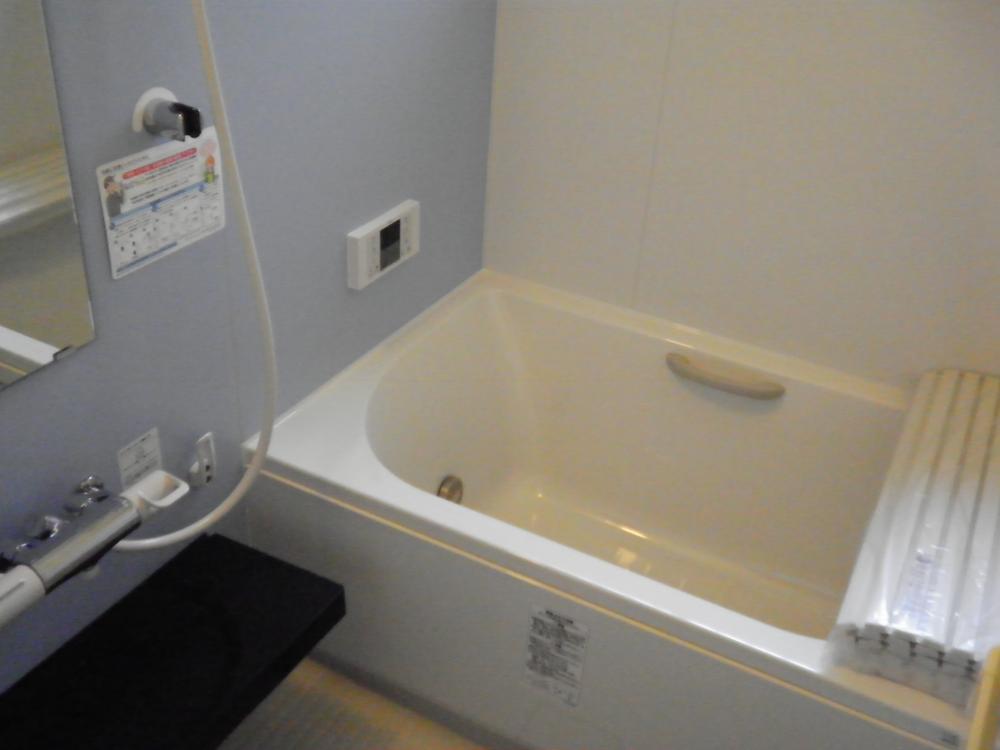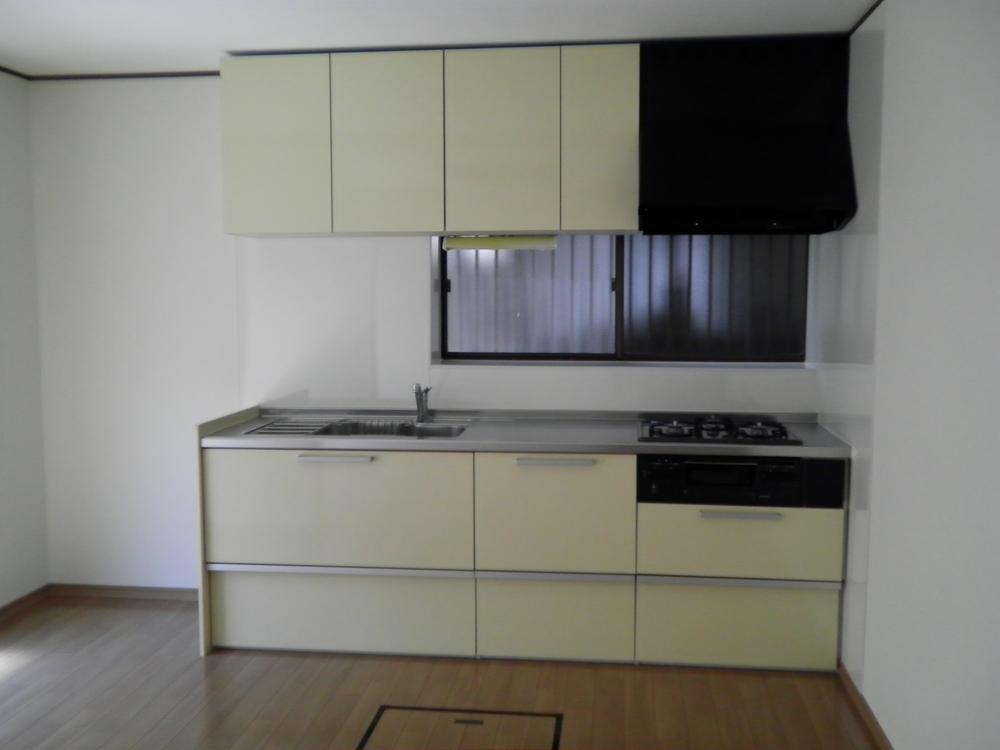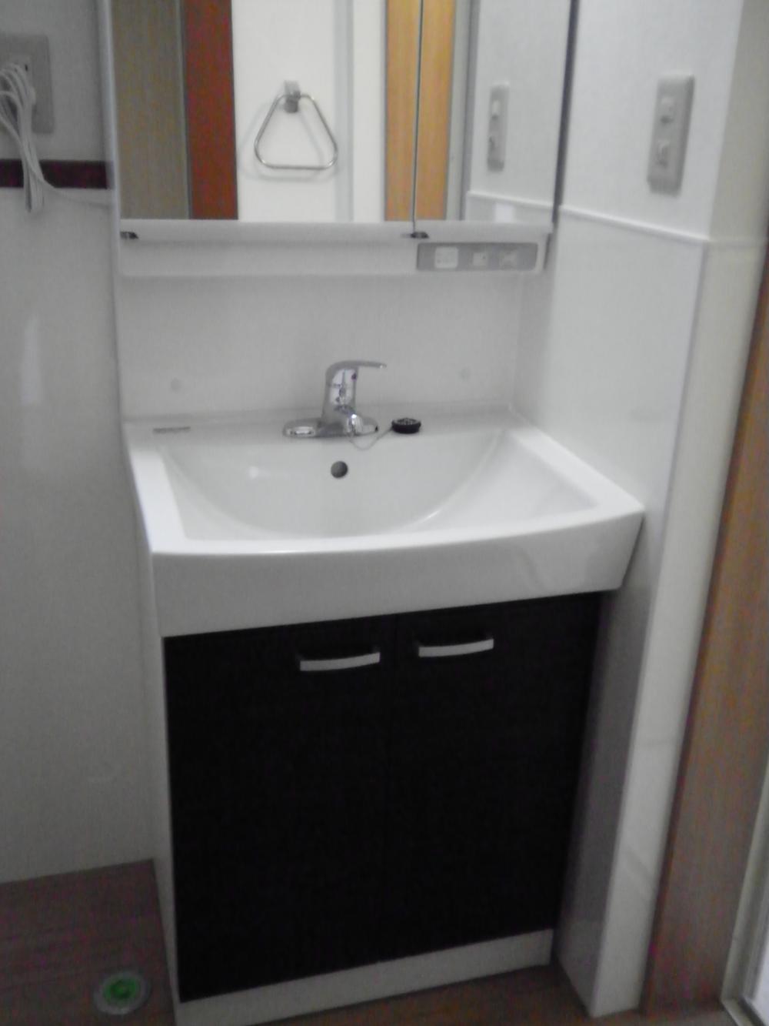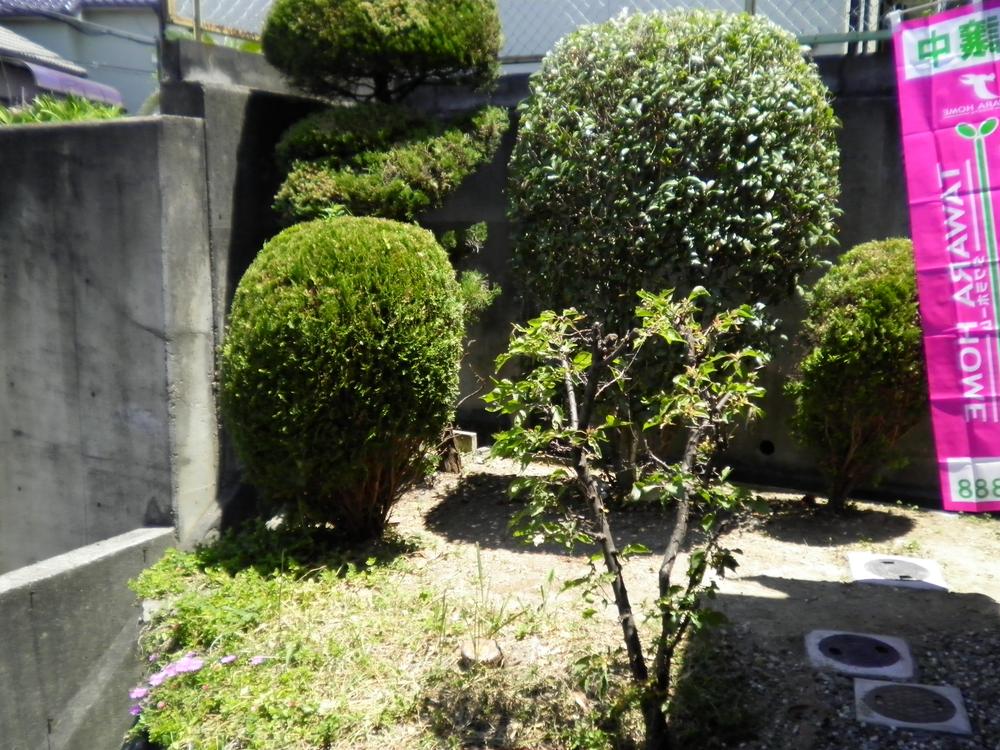|
|
Hirakata, Osaka
大阪府枚方市
|
|
JR katamachi line "Nagao" walk 10 minutes
JR片町線「長尾」歩10分
|
Features pickup 特徴ピックアップ | | Immediate Available / Interior renovation / System kitchen / Flat to the station / A quiet residential area / Or more before road 6m / Japanese-style room / garden / Washbasin with shower / Shutter - garage / 2-story / 2 or more sides balcony / Flooring Chokawa / Warm water washing toilet seat / Renovation / Ventilation good / All room 6 tatami mats or more / City gas / All rooms are two-sided lighting / A large gap between the neighboring house 即入居可 /内装リフォーム /システムキッチン /駅まで平坦 /閑静な住宅地 /前道6m以上 /和室 /庭 /シャワー付洗面台 /シャッタ-車庫 /2階建 /2面以上バルコニー /フローリング張替 /温水洗浄便座 /リノベーション /通風良好 /全居室6畳以上 /都市ガス /全室2面採光 /隣家との間隔が大きい |
Event information イベント情報 | | Open House Schedule / Every Saturday and Sunday オープンハウス日程/毎週土日 |
Price 価格 | | 14.8 million yen 1480万円 |
Floor plan 間取り | | 4LDK 4LDK |
Units sold 販売戸数 | | 1 units 1戸 |
Total units 総戸数 | | 1 units 1戸 |
Land area 土地面積 | | 107.56 sq m (32.53 tsubo) (Registration) 107.56m2(32.53坪)(登記) |
Building area 建物面積 | | 84.64 sq m (25.60 tsubo) (Registration) 84.64m2(25.60坪)(登記) |
Driveway burden-road 私道負担・道路 | | Nothing, Northwest 6.8m width (contact the road width 5.3m) 無、北西6.8m幅(接道幅5.3m) |
Completion date 完成時期(築年月) | | June 1984 1984年6月 |
Address 住所 | | Hirakata, Osaka Nagaomoto cho 7 大阪府枚方市長尾元町7 |
Traffic 交通 | | JR katamachi line "Nagao" walk 10 minutes JR片町線「長尾」歩10分
|
Person in charge 担当者より | | [Regarding this property.] Spacious with a garage for large vehicles ~ Is 4LDK, It is your move OK at any time since we renovated this month! ! 【この物件について】大型車用ガレージ付きの広々 ~ 4LDKです、今月改装致しましたのでいつでもご入居OKです!! |
Contact お問い合せ先 | | (Ltd.) Tarawa Home TEL: 0800-602-4441 [Toll free] mobile phone ・ Also available from PHS
Caller ID is not notified
Please contact the "saw SUUMO (Sumo)"
If it does not lead, If the real estate company (株)タワラホームTEL:0800-602-4441【通話料無料】携帯電話・PHSからもご利用いただけます
発信者番号は通知されません
「SUUMO(スーモ)を見た」と問い合わせください
つながらない方、不動産会社の方は
|
Building coverage, floor area ratio 建ぺい率・容積率 | | Fifty percent ・ Hundred percent 50%・100% |
Time residents 入居時期 | | Immediate available 即入居可 |
Land of the right form 土地の権利形態 | | Ownership 所有権 |
Structure and method of construction 構造・工法 | | Wooden 2-story 木造2階建 |
Renovation リフォーム | | June 2013 interior renovation completed (kitchen ・ bathroom ・ toilet ・ wall ・ floor ・ all rooms), 2013 June exterior renovation completed (roof) 2013年6月内装リフォーム済(キッチン・浴室・トイレ・壁・床・全室)、2013年6月外装リフォーム済(屋根) |
Use district 用途地域 | | One low-rise 1種低層 |
Other limitations その他制限事項 | | Height district, Shade limit Yes 高度地区、日影制限有 |
Overview and notices その他概要・特記事項 | | Facilities: Public Water Supply, This sewage, City gas, Parking: Garage 設備:公営水道、本下水、都市ガス、駐車場:車庫 |
Company profile 会社概要 | | <Mediation> governor of Osaka Prefecture (1) No. 055135 (Ltd.) Tarawa Home Yubinbango571-0005 Osaka Prefecture Kadoma Minaminoguchi cho 23-30 <仲介>大阪府知事(1)第055135号(株)タワラホーム〒571-0005 大阪府門真市南野口町23-30 |
