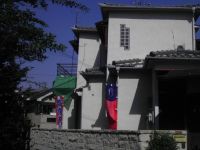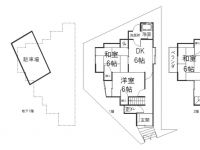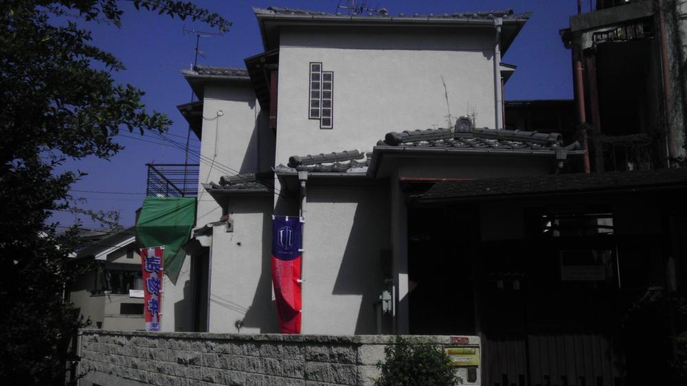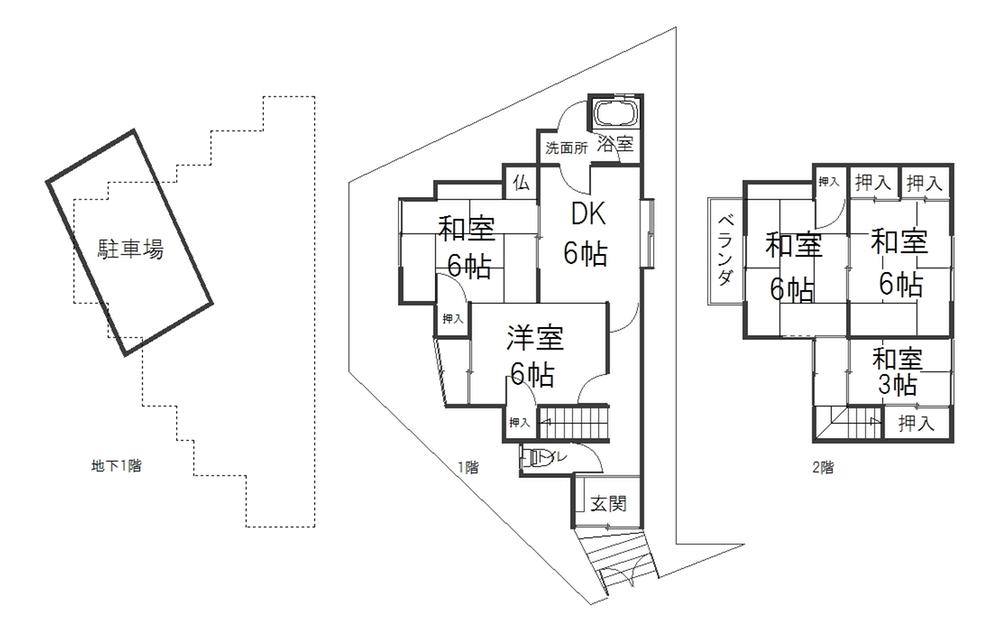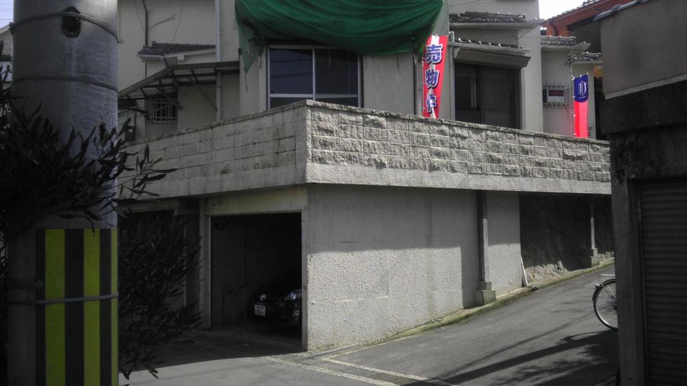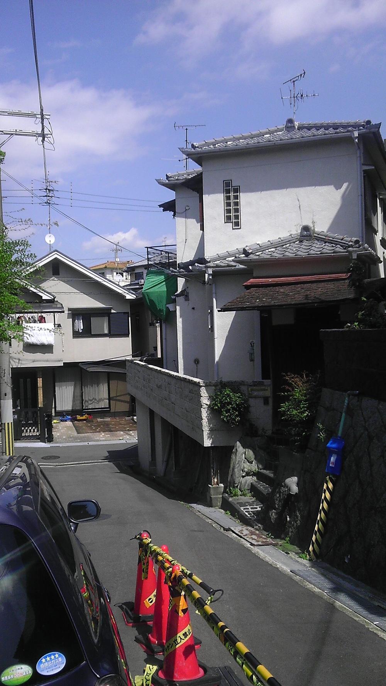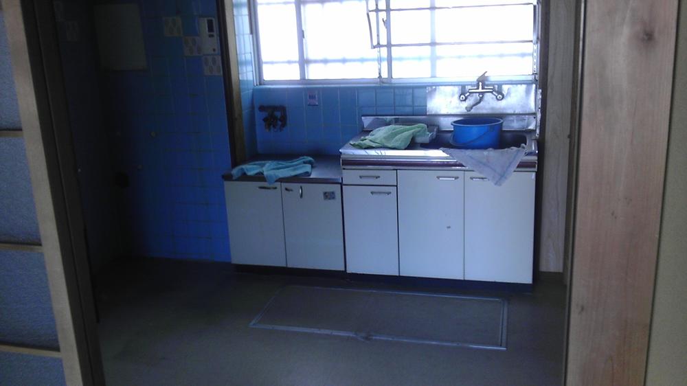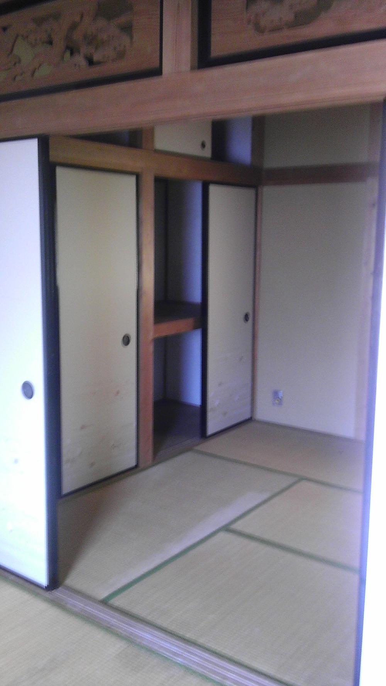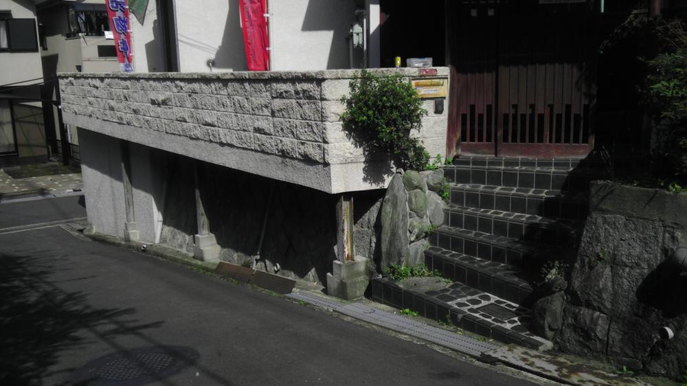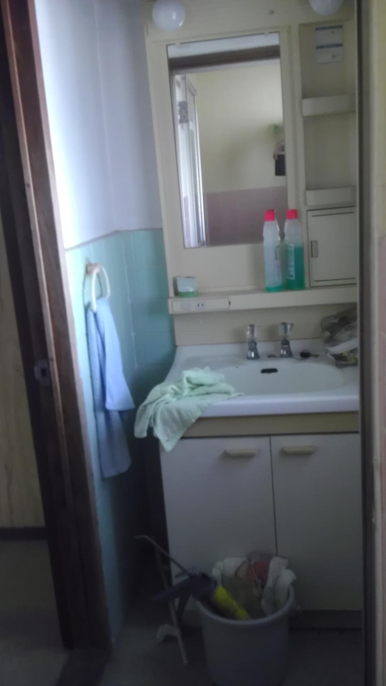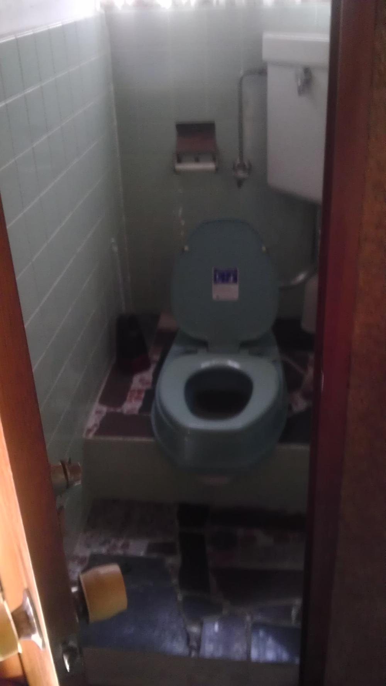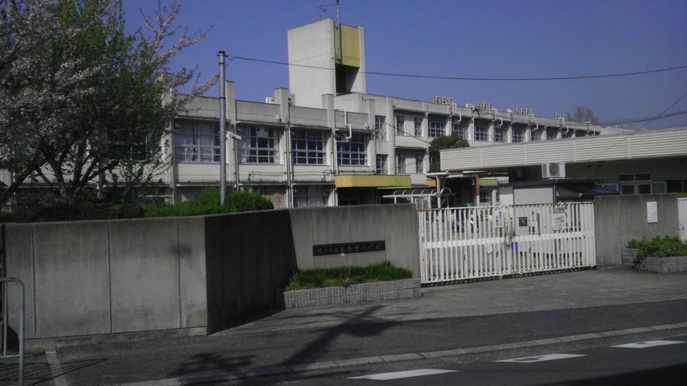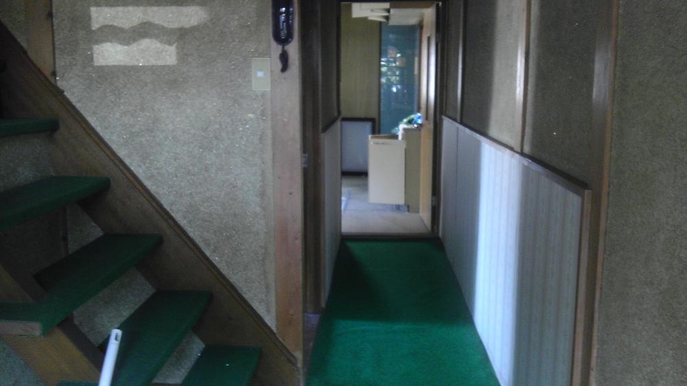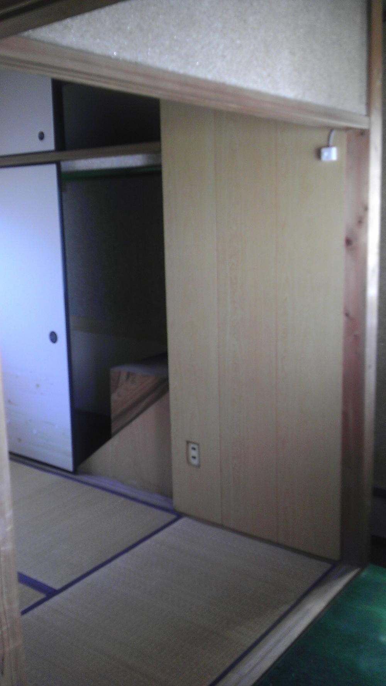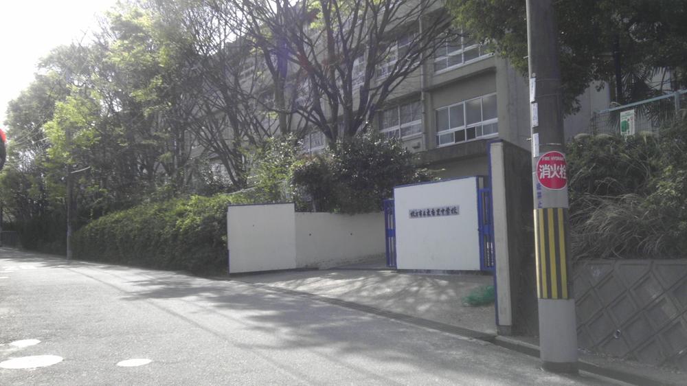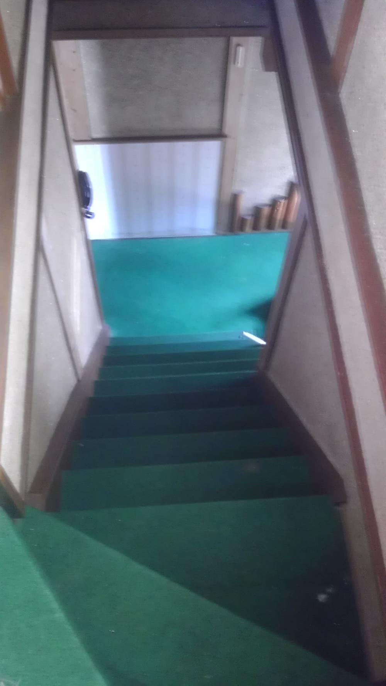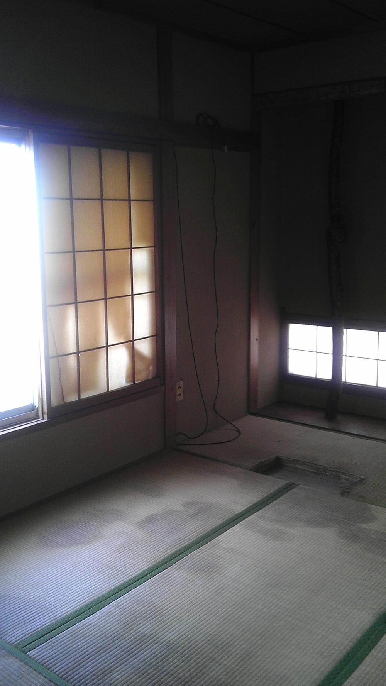|
|
Hirakata, Osaka
大阪府枚方市
|
|
Keihan "Korien" walk 34 minutes
京阪本線「香里園」歩34分
|
|
Higashikori 5-minute walk from the bus stop wood ・ 2-story reinforced concrete building + underground parking
東香里バス停より徒歩5分 木・鉄筋コンクリート造りの2階建て+地下駐車場
|
|
It is a quiet residential area.
閑静な住宅街です。
|
Features pickup 特徴ピックアップ | | A quiet residential area / 2-story / Urban neighborhood 閑静な住宅地 /2階建 /都市近郊 |
Price 価格 | | 11.5 million yen 1150万円 |
Floor plan 間取り | | 5DK 5DK |
Units sold 販売戸数 | | 1 units 1戸 |
Land area 土地面積 | | 94 sq m (registration) 94m2(登記) |
Building area 建物面積 | | 95.07 sq m , Of underground garage 15.3 sq m 95.07m2、うち地下車庫15.3m2 |
Driveway burden-road 私道負担・道路 | | Nothing, Northeast 12m width, Northwest 16m width 無、北東12m幅、北西16m幅 |
Completion date 完成時期(築年月) | | January 1977 1977年1月 |
Address 住所 | | Hirakata, Osaka Higashikorimoto cho 大阪府枚方市東香里元町 |
Traffic 交通 | | Keihan "Korien" walk 34 minutes
Keihan Bus "Higashikori" walk 5 minutes 京阪本線「香里園」歩34分
京阪バス「東香里」歩5分 |
Related links 関連リンク | | [Related Sites of this company] 【この会社の関連サイト】 |
Contact お問い合せ先 | | Just Japan (Ltd.) TEL: 0800-9190505 [Toll free] Please contact the "saw SUUMO (Sumo)" ジャストジャパン(株)TEL:0800-9190505【通話料無料】「SUUMO(スーモ)を見た」と問い合わせください |
Building coverage, floor area ratio 建ぺい率・容積率 | | Fifty percent ・ Hundred percent 50%・100% |
Time residents 入居時期 | | Immediate available 即入居可 |
Land of the right form 土地の権利形態 | | Ownership 所有権 |
Structure and method of construction 構造・工法 | | Wooden second floor underground 1-story part RC 木造2階地下1階建一部RC |
Use district 用途地域 | | One low-rise 1種低層 |
Overview and notices その他概要・特記事項 | | Facilities: Public Water Supply, This sewage, City gas, Parking: underground garage 設備:公営水道、本下水、都市ガス、駐車場:地下車庫 |
Company profile 会社概要 | | <Mediation> governor of Osaka (2) the first 051,517 No. Just Japan (Ltd.) Yubinbango550-0022 Osaka-shi, Osaka, Nishi-ku, Honda 2-3-17 just Japan Building 1F <仲介>大阪府知事(2)第051517号ジャストジャパン(株)〒550-0022 大阪府大阪市西区本田2-3-17 ジャストジャパンビル1F |
