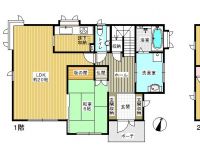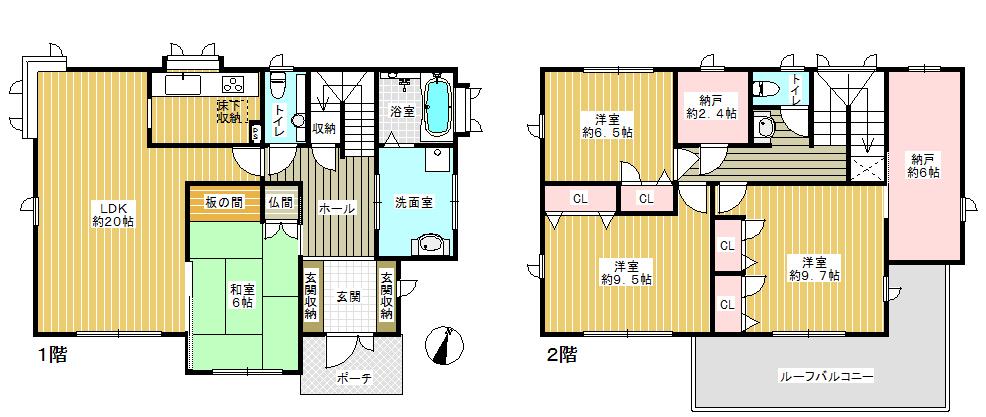|
|
Hirakata, Osaka
大阪府枚方市
|
|
Keihan "Korien" 10 minutes Higashikorifu 5 minutes by bus
京阪本線「香里園」バス10分東香里歩5分
|
|
◆ Sekisui House construction Property ◆ Lightweight steel frame ・ Meter module
◆積水ハウス施工物件◆軽量鉄骨造・メーターモジュール
|
|
■ Sekisui House construction Property ■ Lightweight steel frame ・ Meter module ■ July 1999 architecture
■積水ハウス施工物件■軽量鉄骨造・メーターモジュール■平成11年7月建築
|
Features pickup 特徴ピックアップ | | LDK20 tatami mats or more / Or more before road 6m / Underfloor Storage / All room 6 tatami mats or more / Storeroom / roof balcony LDK20畳以上 /前道6m以上 /床下収納 /全居室6畳以上 /納戸 /ルーフバルコニー |
Price 価格 | | 64,800,000 yen 6480万円 |
Floor plan 間取り | | 4LDK + 2S (storeroom) 4LDK+2S(納戸) |
Units sold 販売戸数 | | 1 units 1戸 |
Land area 土地面積 | | 233.36 sq m (registration) 233.36m2(登記) |
Building area 建物面積 | | 151.62 sq m (registration) 151.62m2(登記) |
Driveway burden-road 私道負担・道路 | | Nothing, Southeast 6.8m width (contact the road width 14.5m) 無、南東6.8m幅(接道幅14.5m) |
Completion date 完成時期(築年月) | | July 1999 1999年7月 |
Address 住所 | | Hirakata, Osaka Higashikorimoto cho 大阪府枚方市東香里元町 |
Traffic 交通 | | Keihan "Korien" 10 minutes Higashikorifu 5 minutes by bus 京阪本線「香里園」バス10分東香里歩5分
|
Related links 関連リンク | | [Related Sites of this company] 【この会社の関連サイト】 |
Person in charge 担当者より | | Person in charge of real-estate and building persimmon Takashi was born and raised in the Keihan, We are familiar with respect to the Keihan area. When you consider the purchase of real estate in the Keihan area, Please consult by all means to me. Surrounding environment such as the property will be also allowed to detail will explain. 担当者宅建柿木 隆志生まれも育ちも京阪で、京阪のエリアに関して熟知しております。京阪エリアで不動産のご購入をご検討の際は、是非私にご相談ください。物件の周辺環境等も詳しくご説明させていただきます。 |
Contact お問い合せ先 | | TEL: 0800-603-0976 [Toll free] mobile phone ・ Also available from PHS
Caller ID is not notified
Please contact the "saw SUUMO (Sumo)"
If it does not lead, If the real estate company TEL:0800-603-0976【通話料無料】携帯電話・PHSからもご利用いただけます
発信者番号は通知されません
「SUUMO(スーモ)を見た」と問い合わせください
つながらない方、不動産会社の方は
|
Building coverage, floor area ratio 建ぺい率・容積率 | | Fifty percent ・ Hundred percent 50%・100% |
Time residents 入居時期 | | Consultation 相談 |
Land of the right form 土地の権利形態 | | Ownership 所有権 |
Structure and method of construction 構造・工法 | | Light-gauge steel 2-story 軽量鉄骨2階建 |
Construction 施工 | | Sekisui House Ltd. 積水ハウス(株) |
Use district 用途地域 | | One low-rise 1種低層 |
Overview and notices その他概要・特記事項 | | Contact: persimmon Takashi, Facilities: Public Water Supply, This sewage, City gas 担当者:柿木 隆志、設備:公営水道、本下水、都市ガス |
Company profile 会社概要 | | <Mediation> Minister of Land, Infrastructure and Transport (11) Article 002343 No. Kansai Sekiwa Real Estate Co., Ltd. Hirakata office Yubinbango573-1191 Hirakata, Osaka Shinmachi 1-9-11 Nippon Life Hirakata Station building sixth floor <仲介>国土交通大臣(11)第002343号積和不動産関西(株)枚方営業所〒573-1191 大阪府枚方市新町1-9-11 日本生命枚方市駅前ビル6階 |

