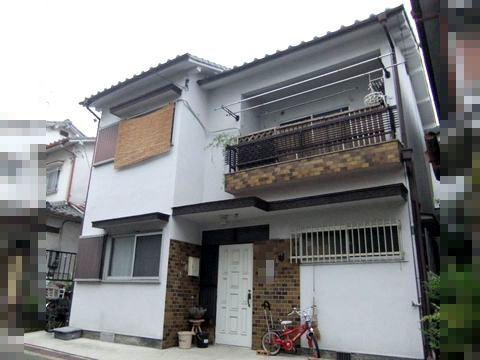|
|
Hirakata, Osaka
大阪府枚方市
|
|
Keihan Katano Line "Katano" walk 22 minutes
京阪交野線「交野市」歩22分
|
|
Supermarket, Drug store, From school parking one friendly living environment elementary and junior high schools to large electronics stores such as shopping facilities and fulfilling the peace of mind within walking distance
スーパー、ドラッグストア、大型電気店等買物施設が充実した住環境小中学校は徒歩圏内で安心の登下校駐車1台可
|
|
■ 2007 water around is renovated (bathroom ・ Wash ・ toilet) ■ Comfortable on the second floor Western-style solid wood flooring ■ There is attic storage
■平成19年水廻りリフォーム済みです(浴室・洗面・トイレ)■2階洋室無垢フローリングで快適■屋根裏収納あります
|
Features pickup 特徴ピックアップ | | Super close / It is close to the city / Facing south / Yang per good / Siemens south road / Japanese-style room / 2-story / South balcony / The window in the bathroom / Ventilation good / Good view / City gas / Attic storage スーパーが近い /市街地が近い /南向き /陽当り良好 /南側道路面す /和室 /2階建 /南面バルコニー /浴室に窓 /通風良好 /眺望良好 /都市ガス /屋根裏収納 |
Price 価格 | | 7.5 million yen 750万円 |
Floor plan 間取り | | 4DK 4DK |
Units sold 販売戸数 | | 1 units 1戸 |
Total units 総戸数 | | 1 units 1戸 |
Land area 土地面積 | | 59.39 sq m (17.96 tsubo) (Registration) 59.39m2(17.96坪)(登記) |
Building area 建物面積 | | 65.79 sq m (19.90 square meters) 65.79m2(19.90坪) |
Driveway burden-road 私道負担・道路 | | Nothing, South 4m width 無、南4m幅 |
Completion date 完成時期(築年月) | | December 1976 1976年12月 |
Address 住所 | | Hirakata, Osaka Nasuzukuri 1 大阪府枚方市茄子作1 |
Traffic 交通 | | Keihan Katano Line "Katano" walk 22 minutes 京阪交野線「交野市」歩22分
|
Related links 関連リンク | | [Related Sites of this company] 【この会社の関連サイト】 |
Contact お問い合せ先 | | TEL: 0800-601-1200 [Toll free] mobile phone ・ Also available from PHS
Caller ID is not notified
Please contact the "saw SUUMO (Sumo)"
If it does not lead, If the real estate company TEL:0800-601-1200【通話料無料】携帯電話・PHSからもご利用いただけます
発信者番号は通知されません
「SUUMO(スーモ)を見た」と問い合わせください
つながらない方、不動産会社の方は
|
Building coverage, floor area ratio 建ぺい率・容積率 | | 60% ・ 200% 60%・200% |
Time residents 入居時期 | | Consultation 相談 |
Land of the right form 土地の権利形態 | | Ownership 所有権 |
Structure and method of construction 構造・工法 | | Wooden 2-story 木造2階建 |
Use district 用途地域 | | One middle and high 1種中高 |
Overview and notices その他概要・特記事項 | | Facilities: Public Water Supply, This sewage, City gas, Parking: car space 設備:公営水道、本下水、都市ガス、駐車場:カースペース |
Company profile 会社概要 | | <Mediation> Nara Governor (1) No. 004071 Century 21 (Ltd.) based Yubinbango636-0072 Nara Prefecture Kitakatsuragi Kawai-cho, Nakayamadai 2-13-12 <仲介>奈良県知事(1)第004071号センチュリー21(株)ベース〒636-0072 奈良県北葛城郡河合町中山台2-13-12 |



![Floor plan. 7.5 million yen, 4DK, Land area 59.39 sq m , Building area 65.79 sq m [Floor plan]](/images/osaka/hirakata/18512e0003.jpg)