Used Homes » Kansai » Osaka prefecture » Hirakata
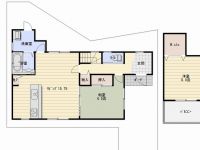 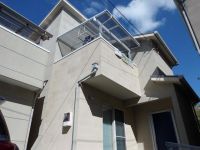
| | Hirakata, Osaka 大阪府枚方市 |
| Keihan "Kozenji" walk 14 minutes 京阪本線「光善寺」歩14分 |
| Keihan Kōzenji Station 12 minutes' walk large subdivision in the! ! 2007 building land 39.28 square meters ・ Parking 3 units can be ・ Separate inner window mounting windows in all rooms pair glass in the outer wall Power Board Specifications! ! 京阪光善寺駅徒歩12分の大型分譲地内!!平成19年建築土地39.28坪・駐車3台可能・外壁パワーボード仕様で窓は全室ペアガラスに別途内窓取り付け!! |
| Nearby a beautiful park (Suikoen) will be available to the playground and is there for a walk and children. ※ Sound insulation, It is safe from becoming a can you because you live takes over the 10-year warranty JIO in the thermal insulation properties of very high housing (home warranty inspection mechanism). 近くにはきれいな公園があり(翠香園)がありお散歩やお子様との遊び場に利用できます。※防音性、断熱性のとても高い住宅でJIO(住宅保証検査機構)の10年保証を引き継ぎいただけますのでお住まいになられてからも安心です。 |
Features pickup 特徴ピックアップ | | Pre-ground survey / Year Available / Parking two Allowed / System kitchen / Bathroom Dryer / All room storage / Siemens south road / A quiet residential area / LDK15 tatami mats or more / Around traffic fewer / Japanese-style room / Washbasin with shower / Face-to-face kitchen / Wide balcony / Barrier-free / Bathroom 1 tsubo or more / 2-story / South balcony / Double-glazing / Otobasu / Warm water washing toilet seat / The window in the bathroom / TV monitor interphone / High-function toilet / Leafy residential area / Urban neighborhood / Dish washing dryer / All room 6 tatami mats or more / Water filter / City gas / Attic storage / Floor heating / Development subdivision in / Readjustment land within 地盤調査済 /年内入居可 /駐車2台可 /システムキッチン /浴室乾燥機 /全居室収納 /南側道路面す /閑静な住宅地 /LDK15畳以上 /周辺交通量少なめ /和室 /シャワー付洗面台 /対面式キッチン /ワイドバルコニー /バリアフリー /浴室1坪以上 /2階建 /南面バルコニー /複層ガラス /オートバス /温水洗浄便座 /浴室に窓 /TVモニタ付インターホン /高機能トイレ /緑豊かな住宅地 /都市近郊 /食器洗乾燥機 /全居室6畳以上 /浄水器 /都市ガス /屋根裏収納 /床暖房 /開発分譲地内 /区画整理地内 | Event information イベント情報 | | Local tours (Please be sure to ask in advance) schedule / During the public time / 10:00 ~ 17:00 現地見学会(事前に必ずお問い合わせください)日程/公開中時間/10:00 ~ 17:00 | Price 価格 | | 24,800,000 yen 2480万円 | Floor plan 間取り | | 4LDK 4LDK | Units sold 販売戸数 | | 1 units 1戸 | Total units 総戸数 | | 1 units 1戸 | Land area 土地面積 | | 129.88 sq m (39.28 tsubo) (Registration) 129.88m2(39.28坪)(登記) | Building area 建物面積 | | 104.33 sq m (31.55 tsubo) (Registration) 104.33m2(31.55坪)(登記) | Driveway burden-road 私道負担・道路 | | Nothing, South 5.3m width (contact the road width 3m) 無、南5.3m幅(接道幅3m) | Completion date 完成時期(築年月) | | April 2007 2007年4月 | Address 住所 | | Hirakata, Osaka Hashiridani 1 大阪府枚方市走谷1 | Traffic 交通 | | Keihan "Kozenji" walk 14 minutes
Keihan "Hirakatakoen" walk 20 minutes
Keihan "Hirakata" walk 33 minutes 京阪本線「光善寺」歩14分
京阪本線「枚方公園」歩20分
京阪本線「枚方市」歩33分
| Related links 関連リンク | | [Related Sites of this company] 【この会社の関連サイト】 | Person in charge 担当者より | | Responsible Shataku TateMegumi Kenji Age: 40 Daigyokai experience: taking advantage of the real estate sales experience of 23 years 23 years, I will be happy to help my home wish of a dream of everyone. Since we also have real-estate and building, Please consult anything do not hesitate. Please leave me well as want to purchase or sell! 担当者宅建恵 賢司年齢:40代業界経験:23年23年の不動産営業経験を生かし、皆様の夢のマイホーム選びのお手伝いをさせていただきます。宅建も持っておりますので、お気軽に何でもご相談ください。買取や売りたいなども私にお任せ下さい! | Contact お問い合せ先 | | TEL: 0800-602-6754 [Toll free] mobile phone ・ Also available from PHS
Caller ID is not notified
Please contact the "saw SUUMO (Sumo)"
If it does not lead, If the real estate company TEL:0800-602-6754【通話料無料】携帯電話・PHSからもご利用いただけます
発信者番号は通知されません
「SUUMO(スーモ)を見た」と問い合わせください
つながらない方、不動産会社の方は
| Building coverage, floor area ratio 建ぺい率・容積率 | | 60% ・ 200% 60%・200% | Time residents 入居時期 | | Consultation 相談 | Land of the right form 土地の権利形態 | | Ownership 所有権 | Structure and method of construction 構造・工法 | | Wooden 2-story 木造2階建 | Use district 用途地域 | | One middle and high 1種中高 | Overview and notices その他概要・特記事項 | | Contact: Megumi Kenji, Facilities: Public Water Supply, This sewage, City gas, Parking: car space 担当者:恵 賢司、設備:公営水道、本下水、都市ガス、駐車場:カースペース | Company profile 会社概要 | | <Mediation> governor of Osaka Prefecture (1) the first 056,342 No. Century 21 (Ltd.) Life Heart Yubinbango573-1185 Hirakata, Osaka Milky Way-cho 2-35 <仲介>大阪府知事(1)第056342号センチュリー21(株)ライフハート〒573-1185 大阪府枚方市天之川町2-35 |
Floor plan間取り図 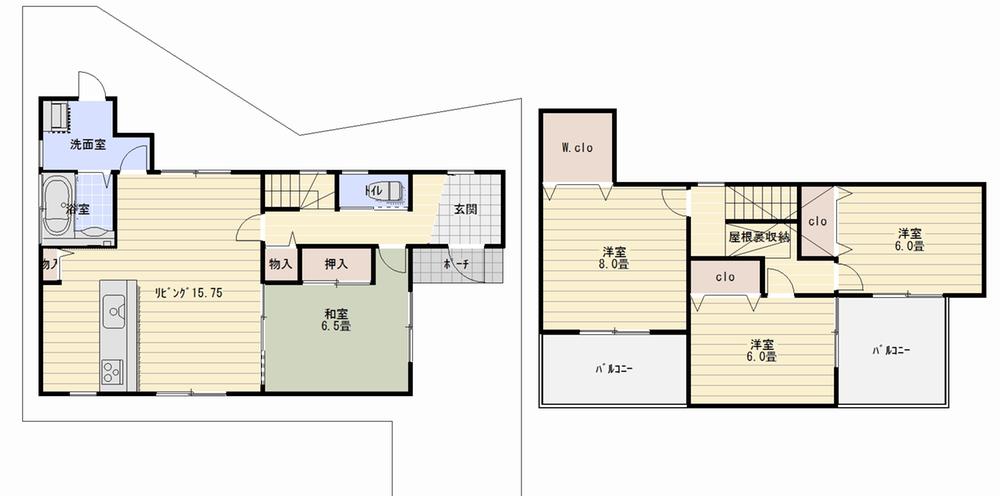 24,800,000 yen, 4LDK, Land area 129.88 sq m , Building area 104.33 sq m car park with three 4LDK! !
2480万円、4LDK、土地面積129.88m2、建物面積104.33m2 駐車場3台付4LDK!!
Local appearance photo現地外観写真 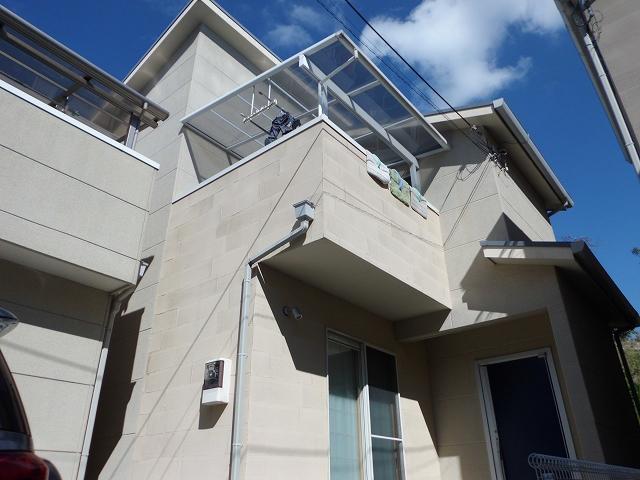 Use the power board to the outer wall All window is Puramado installed double glazing
外壁にはパワーボードを使用
全窓にプラマード設置2重窓です
Bathroom浴室 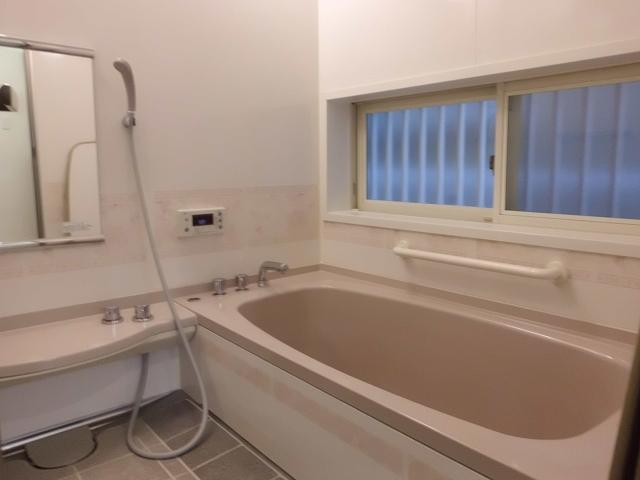 Spacious 1 tsubo (1616) Bathroom size Or bathing stretched out leisurely foot, Space is of rest and or there is a convenient stool in sitz bath
広々1坪(1616)サイズの浴室
ゆったり足を伸ばして入浴したり、半身浴にも便利な腰掛があったりと憩いのスペースです
Local appearance photo現地外観写真 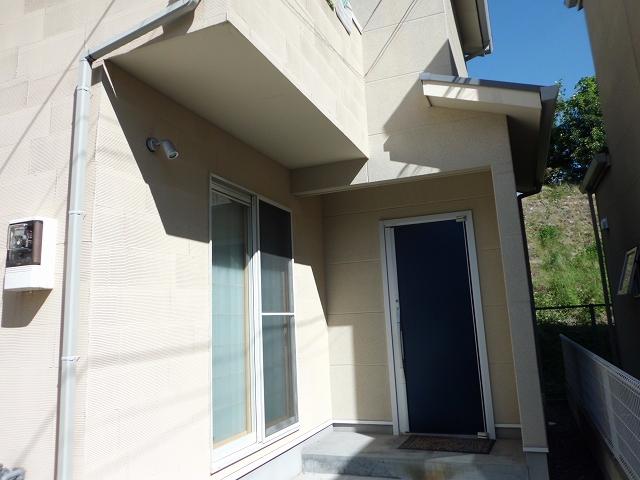 Use the hold up of the card key expression is at the door
玄関にはカードキー式のカザスを使用
Wash basin, toilet洗面台・洗面所 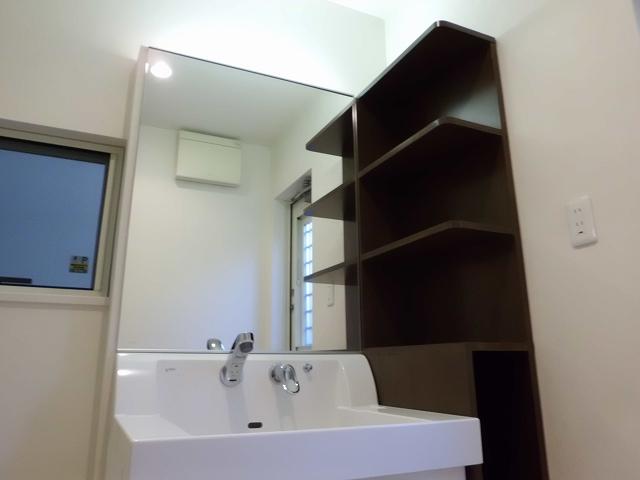 Vanity of one side a large mirror Shelf next is the shelf equipped
一面大きな鏡の洗面化粧台
隣の棚は備え付けの棚です
Kitchenキッチン 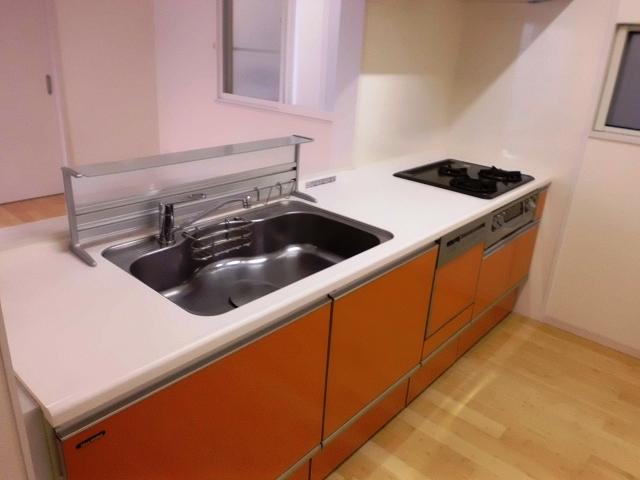 A spacious kitchen
広々としたキッチン
Entrance玄関 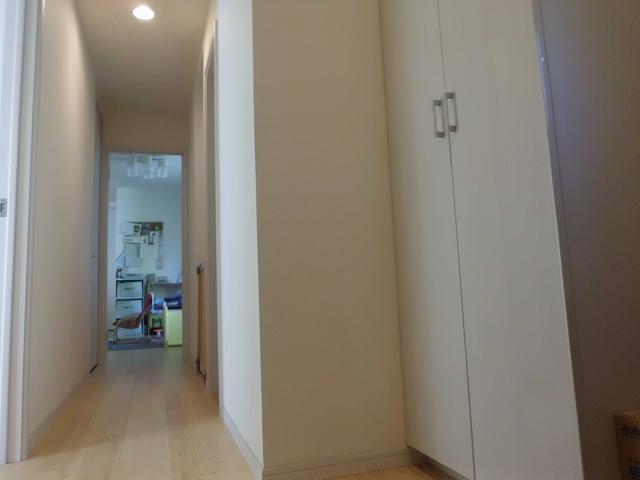 Use of natural bamboo flooring
天然竹材フローリングを使用
Livingリビング 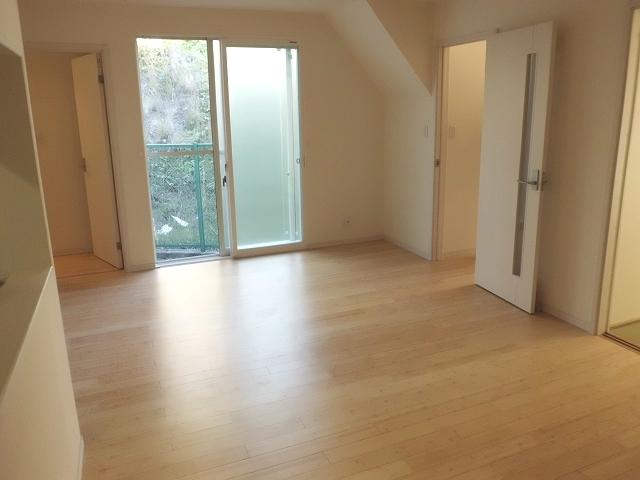 Spacious living room of about 15.7 quires
約15.7帖の広々としたリビングルーム
Receipt収納 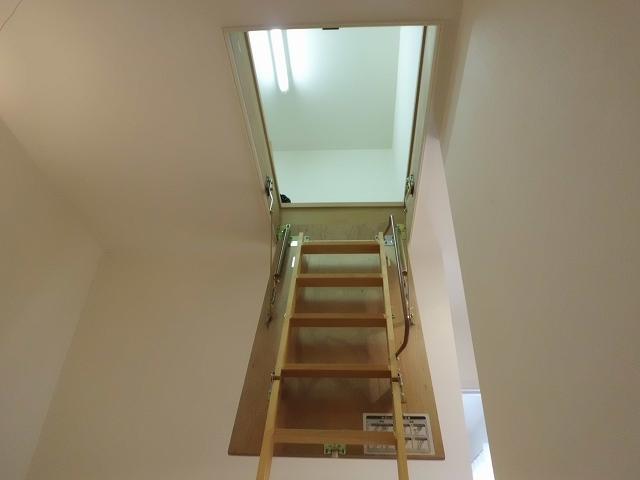 Large attic with storage on the second floor hallway
2階廊下に大きな屋根裏収納付
Toiletトイレ 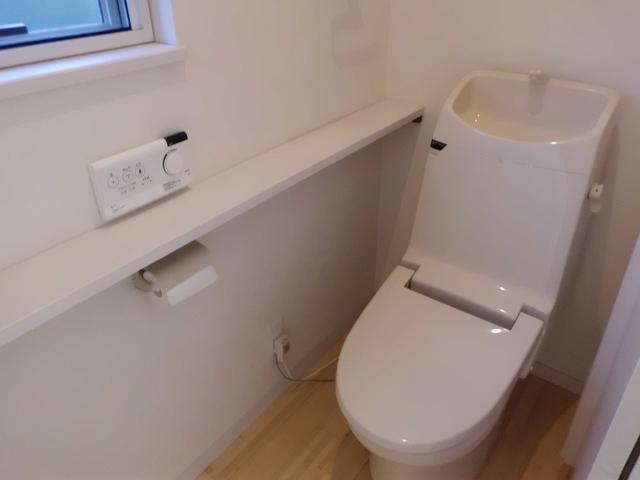 Washlet standard adopted function with toilet
ウォシュレット機能付きトイレを標準採用
Junior high school中学校 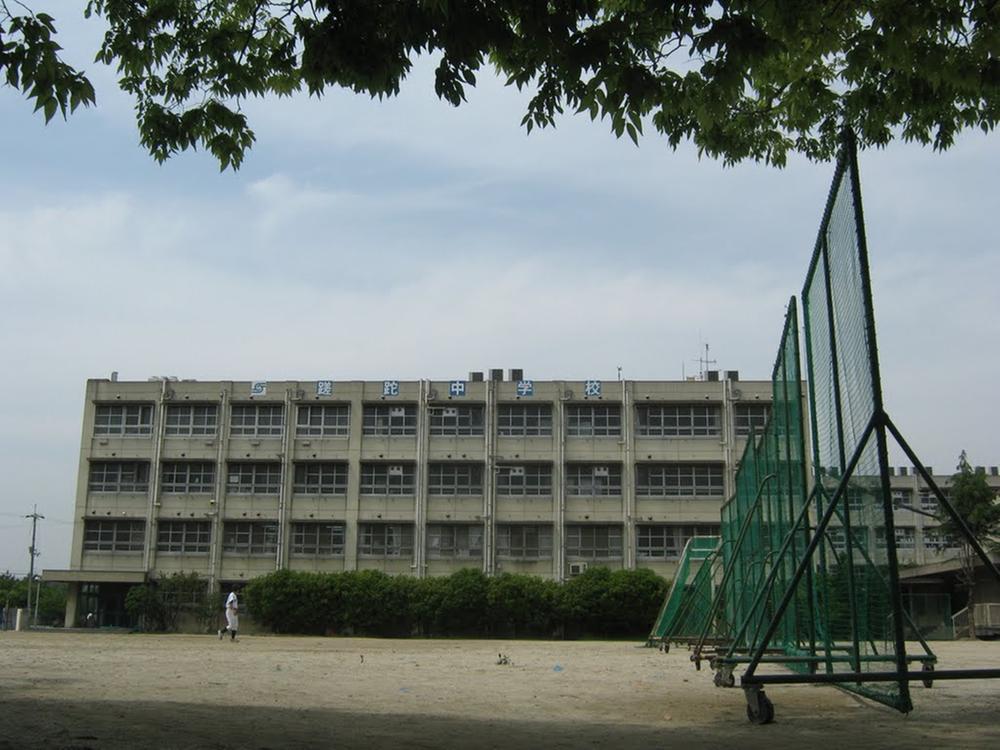 Hirakata City Sada until junior high school 1825m
枚方市立さだ中学校まで1825m
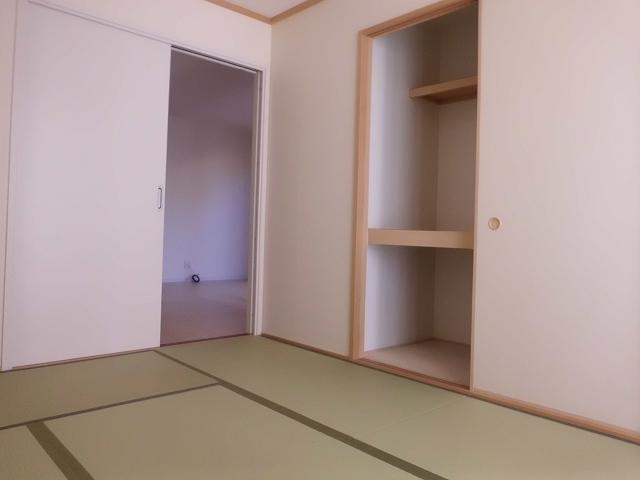 Other introspection
その他内観
Local appearance photo現地外観写真 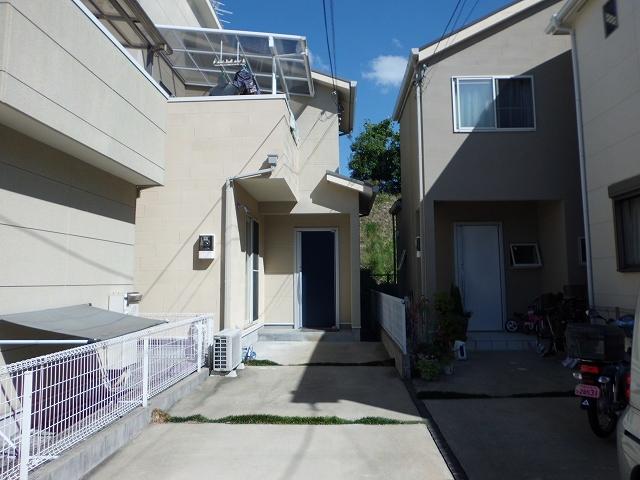 Parking spaces are reserved two
駐車スペースは2台確保
Kitchenキッチン 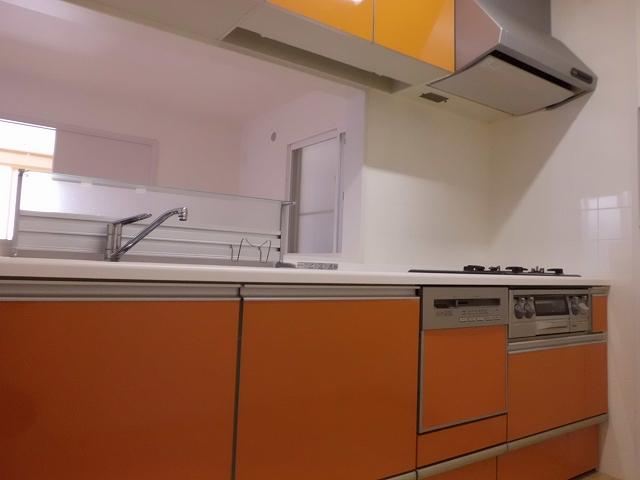 3-neck gas stove
3口のガスコンロ
Other introspectionその他内観 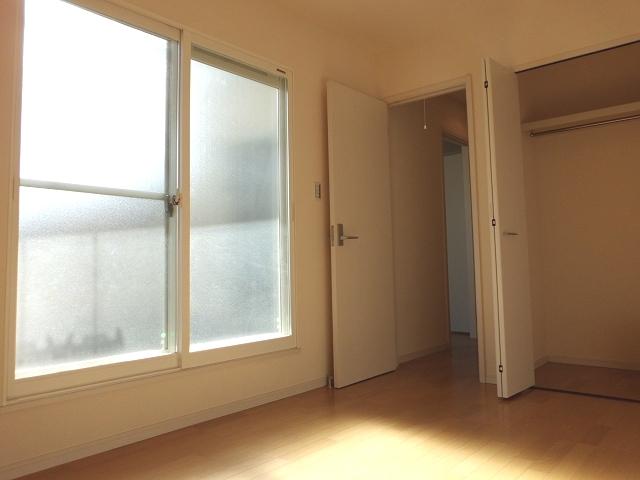 2 Kaiyoshitsu there is a large window bathed in bright light
明るい光が差し込む大きな窓がある2階洋室
Kindergarten ・ Nursery幼稚園・保育園 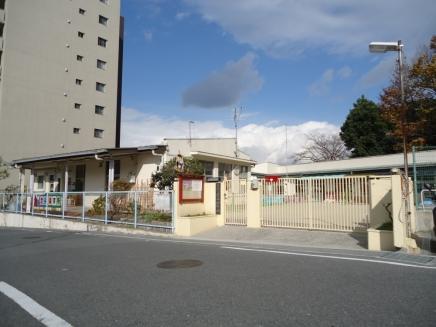 592m to Hirakata Municipal Hashiridani nursery
枚方市立走谷保育所まで592m
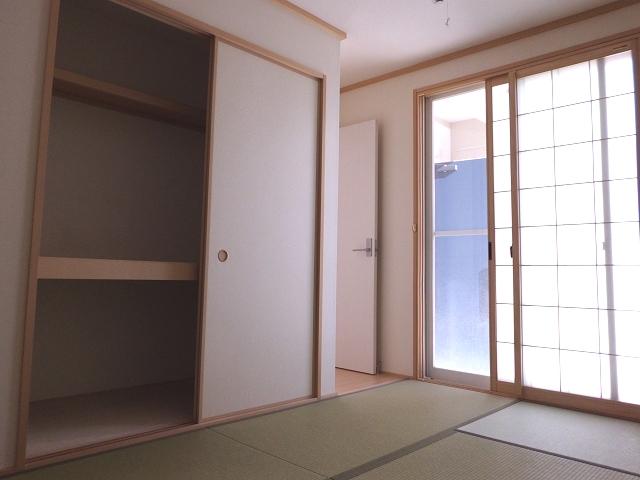 Other introspection
その他内観
Post office郵便局 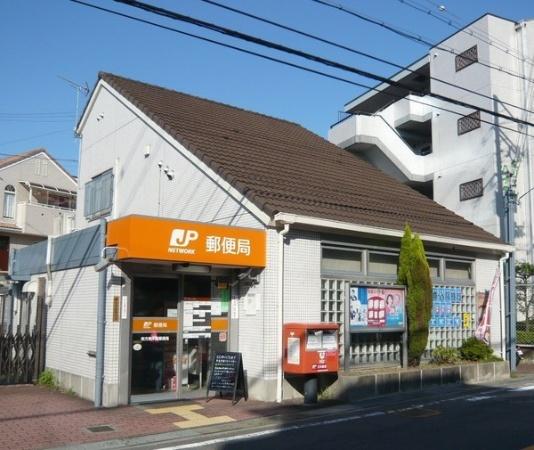 Hirakata Higashinakaburi 610m to the post office
枚方東中振郵便局まで610m
Other introspectionその他内観 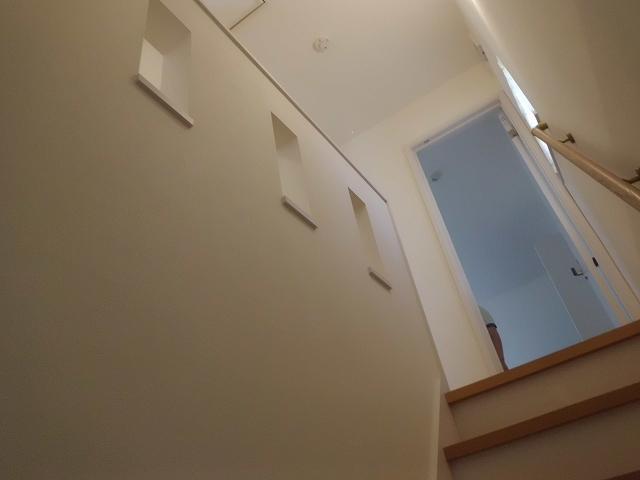 The staircase has a large window to insert the handrail and the bright light of peace of mind
階段には安心の手すりと明るい光が差し込む大きな窓があります
Park公園 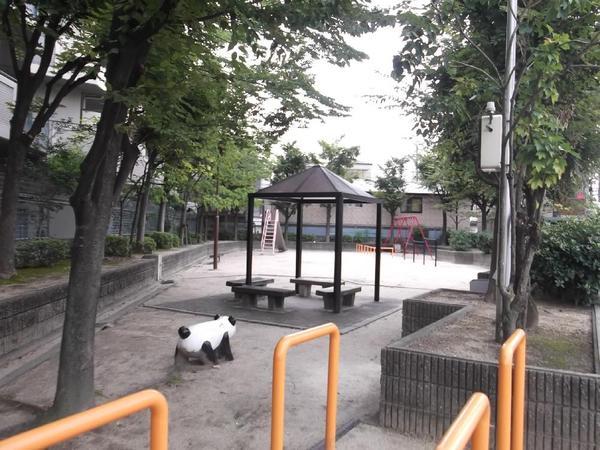 Until Chufu Central Park 1368m
中振中央公園まで1368m
Other introspectionその他内観 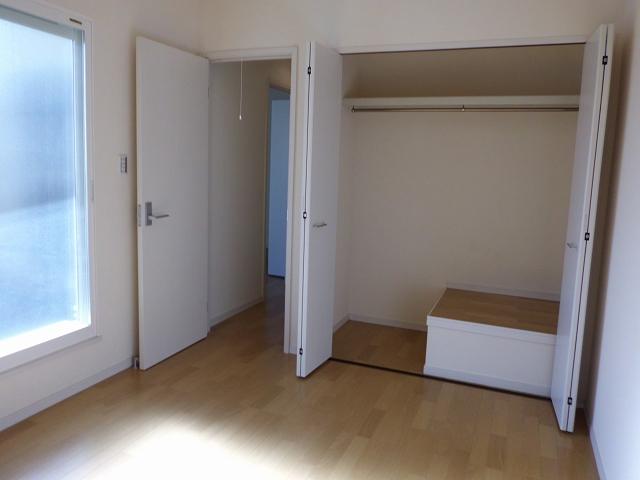 Large closet of between 1
1間の大きなクローゼット
Presentプレゼント 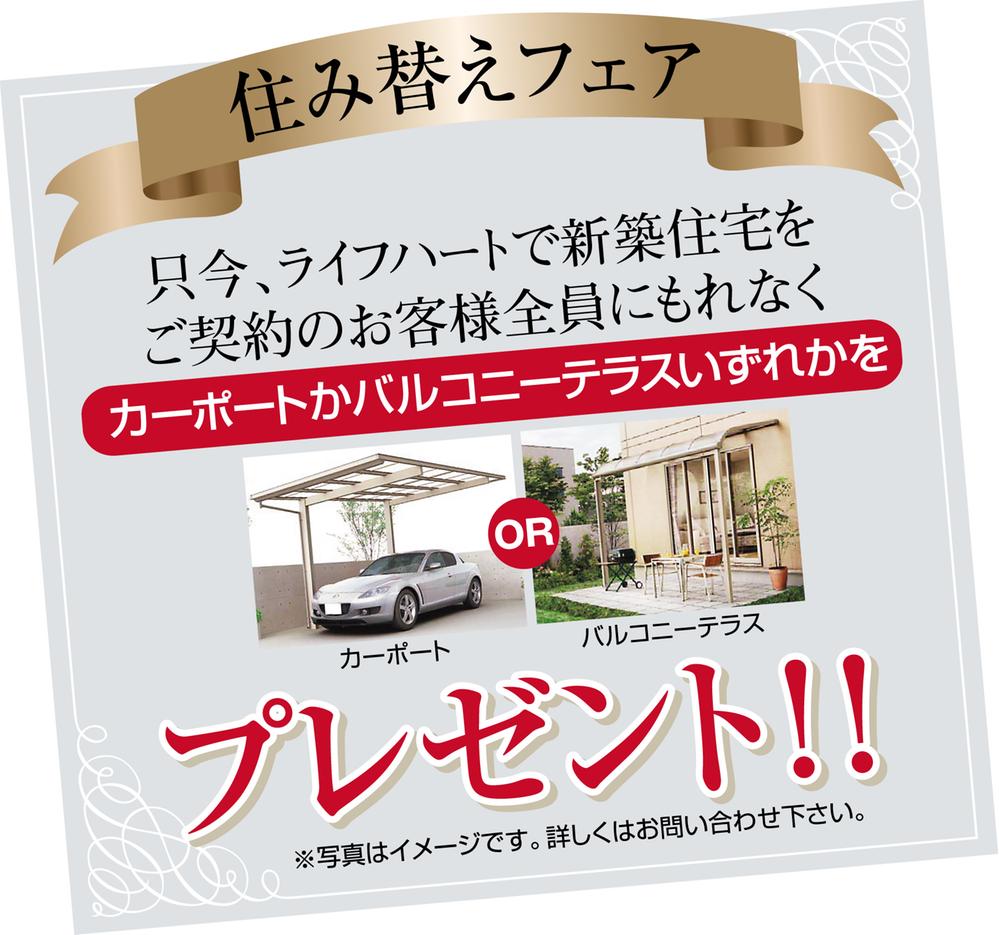 «Relocation Fair» Century 21 Life Heart in new homes for your contracts concluded carport to everyone who or balcony terrace gift Campaign!
≪住み替えフェア≫ センチュリー21ライフハートで新築住宅をご成約の方全員にカーポート又はバルコニーテラスプレゼントキャンペーン実施中!
Location
| 






















