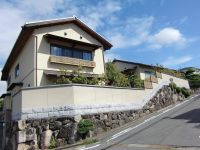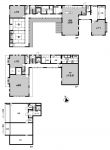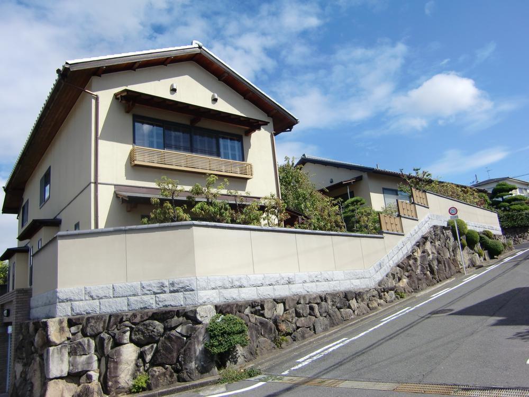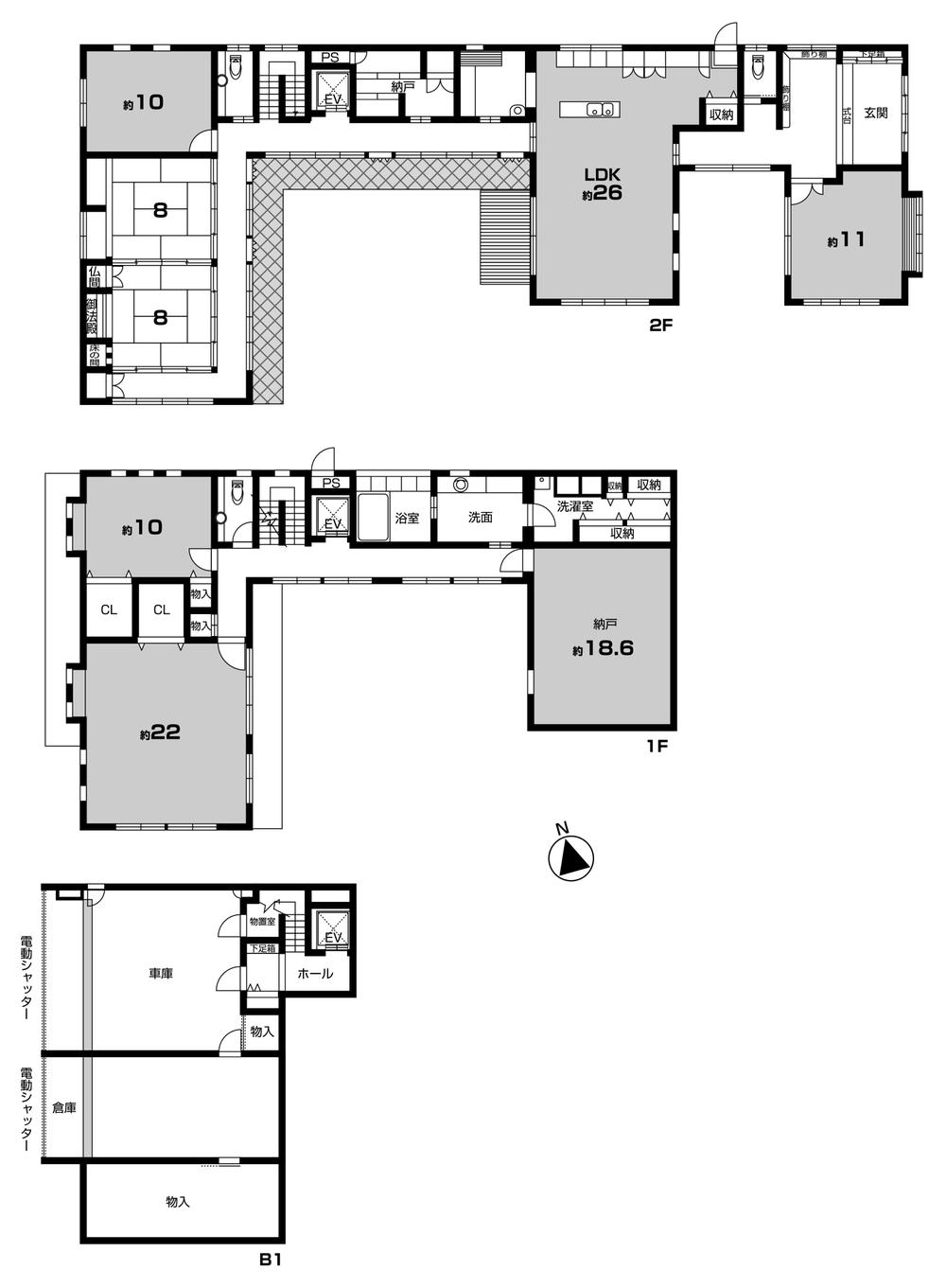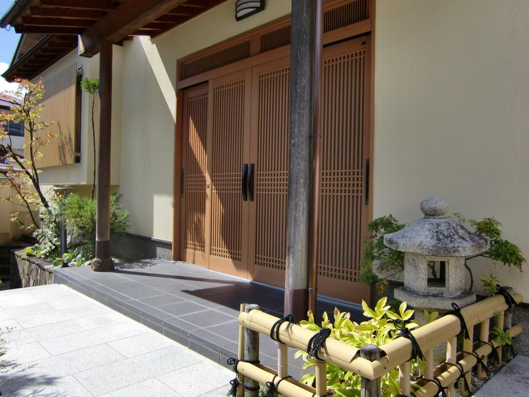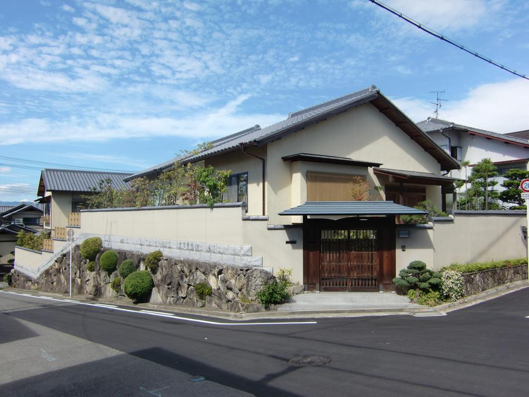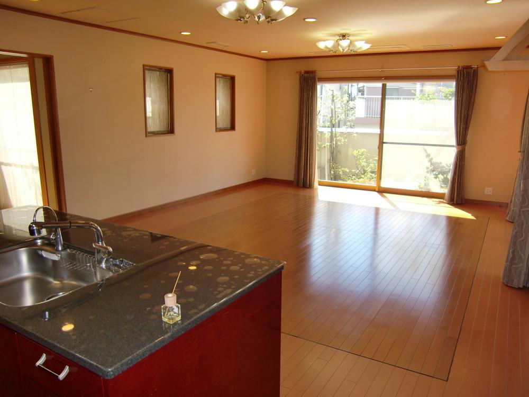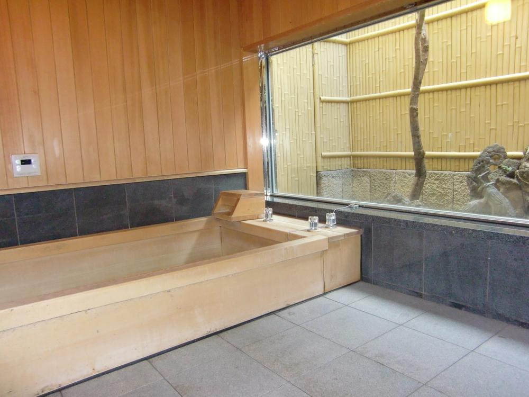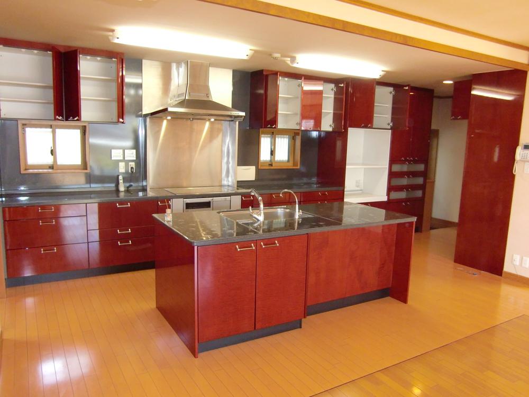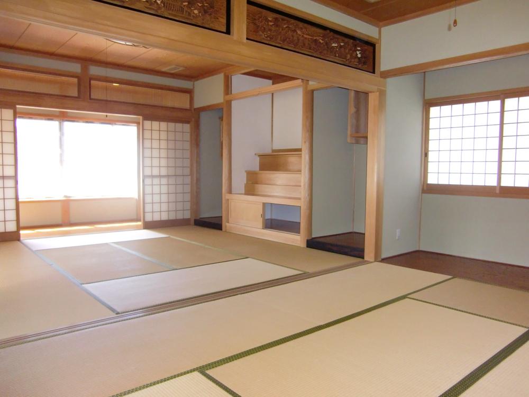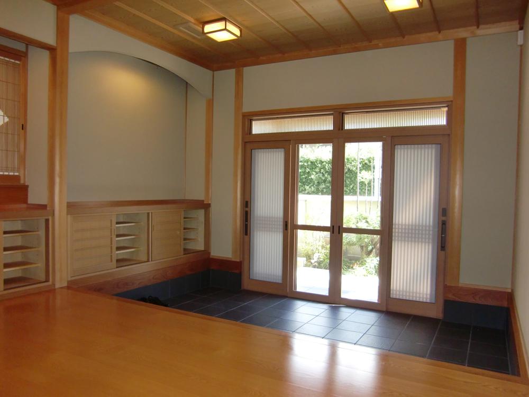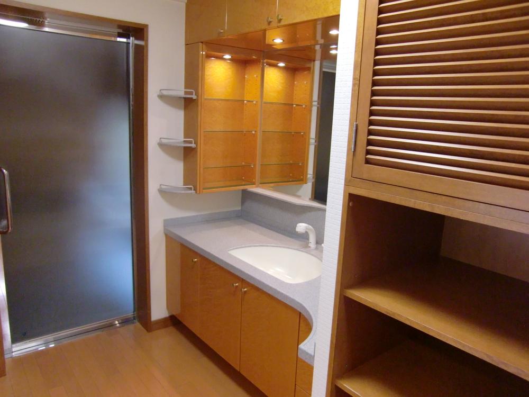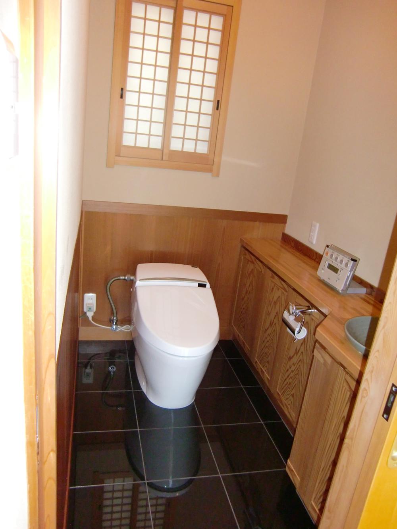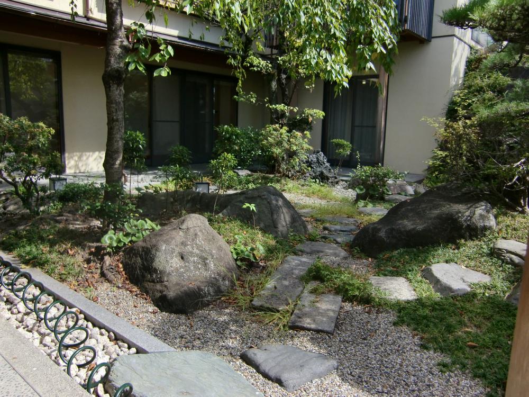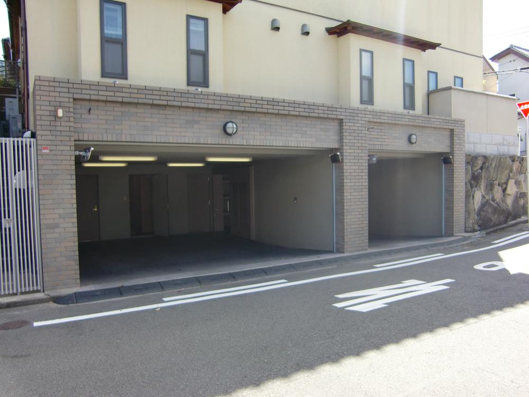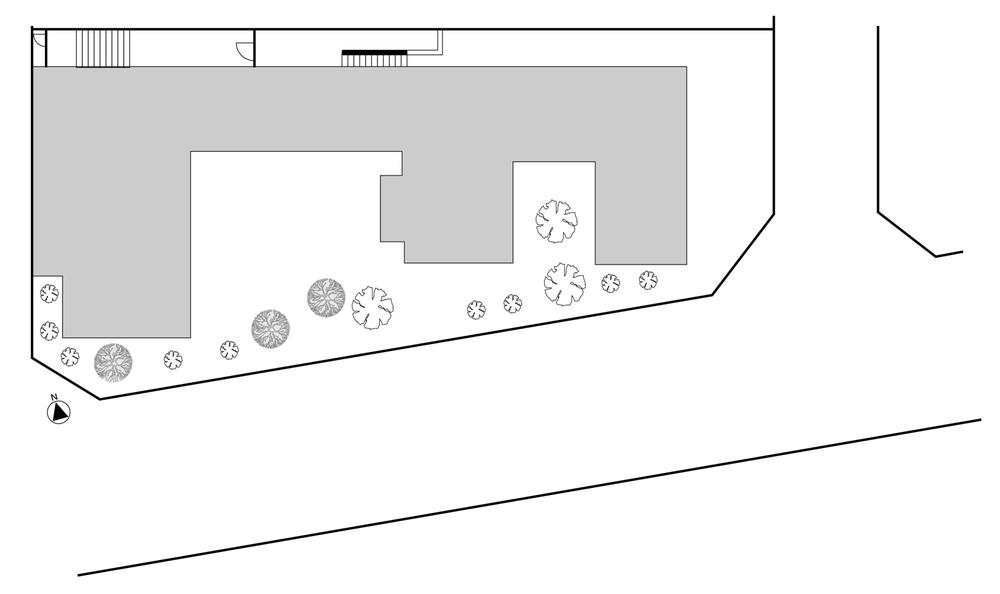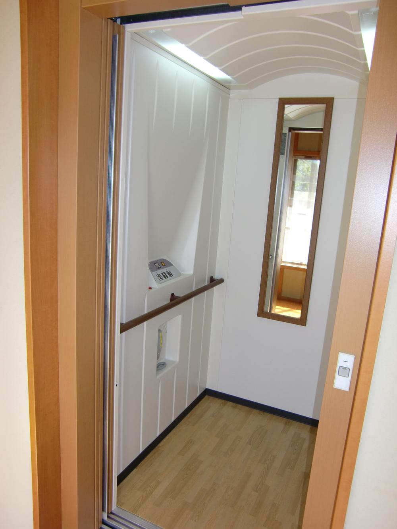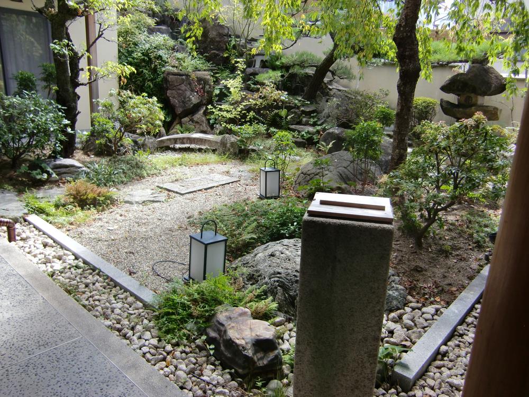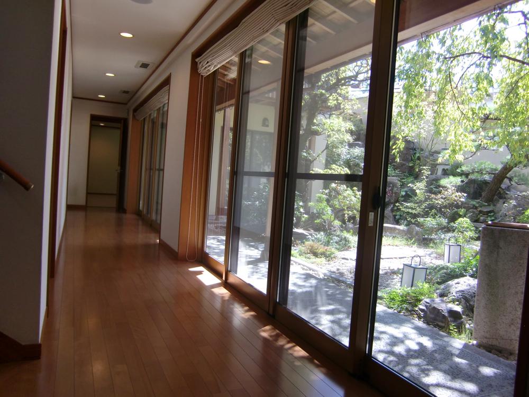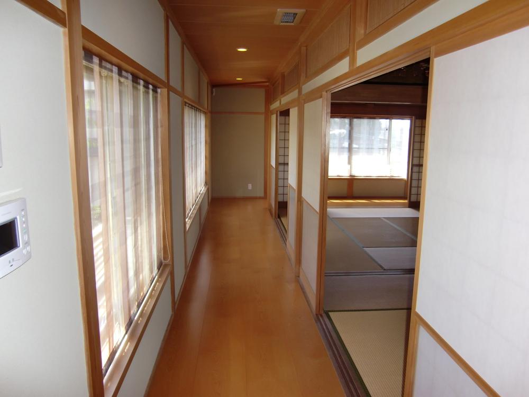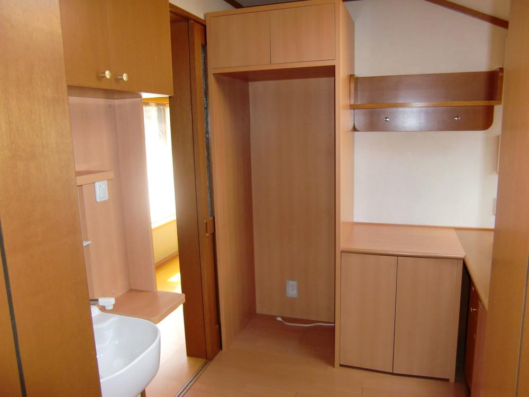|
|
Hirakata, Osaka
大阪府枚方市
|
|
Keihan "litter" walk 21 minutes
京阪本線「樟葉」歩21分
|
|
☆ 3 direction land! Good per sun ☆ Home with Elevator ☆ Jun Japanese style appearance. Komorebi drenched courtyard garden Please check all means at the local
☆3方角地!陽当たり良好 ☆ホームエレベーター付き ☆純和風な佇まい。木漏れ日降り注ぐ中庭庭園も是非現地にてご確認下さい
|
Features pickup 特徴ピックアップ | | Parking three or more possible / Immediate Available / LDK20 tatami mats or more / Land more than 100 square meters / System kitchen / Or more before road 6m / Corner lot / Japanese-style room / garden / Face-to-face kitchen / Toilet 2 places / 2-story / The window in the bathroom / All room 6 tatami mats or more / Storeroom 駐車3台以上可 /即入居可 /LDK20畳以上 /土地100坪以上 /システムキッチン /前道6m以上 /角地 /和室 /庭 /対面式キッチン /トイレ2ヶ所 /2階建 /浴室に窓 /全居室6畳以上 /納戸 |
Price 価格 | | 130 million yen 1億3000万円 |
Floor plan 間取り | | 6LDK + S (storeroom) 6LDK+S(納戸) |
Units sold 販売戸数 | | 1 units 1戸 |
Land area 土地面積 | | 519.45 sq m (157.13 tsubo) (Registration) 519.45m2(157.13坪)(登記) |
Building area 建物面積 | | 492.44 sq m (148.96 tsubo) (Registration) 492.44m2(148.96坪)(登記) |
Driveway burden-road 私道負担・道路 | | Nothing, South 8m width, East 5m width, West 8m width 無、南8m幅、東5m幅、西8m幅 |
Completion date 完成時期(築年月) | | November 2003 2003年11月 |
Address 住所 | | Hirakata, Osaka Kuzuhamisaki 2 大阪府枚方市楠葉美咲2 |
Traffic 交通 | | Keihan "litter" walk 21 minutes 京阪本線「樟葉」歩21分
|
Related links 関連リンク | | [Related Sites of this company] 【この会社の関連サイト】 |
Person in charge 担当者より | | Person in charge of real-estate and building Fujioka Masayuki Age: 30 Daigyokai experience: I know well that of the city in 15 years Kyotanabe City resident! Please, Please consult. 担当者宅建藤岡 昌行年齢:30代業界経験:15年京田辺市在住で街のことをよく知っています!ぜひ、ご相談下さい。 |
Contact お問い合せ先 | | TEL: 0800-603-2868 [Toll free] mobile phone ・ Also available from PHS
Caller ID is not notified
Please contact the "saw SUUMO (Sumo)"
If it does not lead, If the real estate company TEL:0800-603-2868【通話料無料】携帯電話・PHSからもご利用いただけます
発信者番号は通知されません
「SUUMO(スーモ)を見た」と問い合わせください
つながらない方、不動産会社の方は
|
Building coverage, floor area ratio 建ぺい率・容積率 | | Fifty percent ・ Hundred percent 50%・100% |
Time residents 入居時期 | | Immediate available 即入居可 |
Land of the right form 土地の権利形態 | | Ownership 所有権 |
Structure and method of construction 構造・工法 | | RC2 story some wooden RC2階建一部木造 |
Use district 用途地域 | | One low-rise 1種低層 |
Overview and notices その他概要・特記事項 | | Contact: Fujioka Masayuki, Facilities: Public Water Supply, This sewage, Parking: Garage 担当者:藤岡 昌行、設備:公営水道、本下水、駐車場:車庫 |
Company profile 会社概要 | | <Mediation> Minister of Land, Infrastructure and Transport (3) The 006,056 No. Keihan Electric Railway Real Estate Co., Ltd. Keihan east Rose Town office Yubinbango610-0356 Kyoto Kyotanabe Yamate center 3 Station Town Plaza <仲介>国土交通大臣(3)第006056号京阪電鉄不動産(株)京阪東ローズタウン営業所〒610-0356 京都府京田辺市山手中央3駅前タウンプラザ内 |
