Used Homes » Kansai » Osaka prefecture » Hirakata
 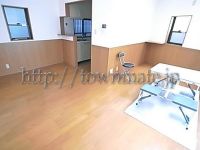
| | Hirakata, Osaka 大阪府枚方市 |
| JR katamachi line "Tsuda" walk 2 minutes JR片町線「津田」歩2分 |
| 2-minute walk from JR Tsuda Station! Commute, It is conveniently located to go to school. Friendly single-family in the storage lot considering housework flow line mom. JR津田駅より徒歩2分!通勤、通学に便利な立地です。収納が多く家事動線を考慮したママに優しい戸建です。 |
| Immediate Available, Super close, All room storage, LDK15 tatami mats or moreese-style room, 2-story, Underfloor Storage, The window in the bathroom 即入居可、スーパーが近い、全居室収納、LDK15畳以上、和室、2階建、床下収納、浴室に窓 |
Features pickup 特徴ピックアップ | | Immediate Available / Super close / All room storage / LDK15 tatami mats or more / Japanese-style room / 2-story / Underfloor Storage / The window in the bathroom 即入居可 /スーパーが近い /全居室収納 /LDK15畳以上 /和室 /2階建 /床下収納 /浴室に窓 | Price 価格 | | 19,800,000 yen 1980万円 | Floor plan 間取り | | 4LDK 4LDK | Units sold 販売戸数 | | 1 units 1戸 | Total units 総戸数 | | 1 units 1戸 | Land area 土地面積 | | 84.51 sq m (25.56 tsubo) (Registration) 84.51m2(25.56坪)(登記) | Building area 建物面積 | | 87.39 sq m (26.43 tsubo) (Registration) 87.39m2(26.43坪)(登記) | Driveway burden-road 私道負担・道路 | | Nothing, South 4m width 無、南4m幅 | Completion date 完成時期(築年月) | | June 2003 2003年6月 | Address 住所 | | Hirakata, Osaka Tsudaekimae 2 大阪府枚方市津田駅前2 | Traffic 交通 | | JR katamachi line "Tsuda" walk 2 minutes JR片町線「津田」歩2分
| Related links 関連リンク | | [Related Sites of this company] 【この会社の関連サイト】 | Person in charge 担当者より | | Rep Yamashita Tatsuhiko Age: 20 Daigyokai experience: 2 years peace of mind ・ The motto of safe buying and selling, And always to cherish the "thoughtfulness" becomes "adviser to be loved by our customers.". And so it is also good suggestions of "Financial Plan", Please feel free to contact us. 担当者山下 龍彦年齢:20代業界経験:2年安心・安全な売買をモットーに、そして常に「心遣い」を大切にして「お客様に愛されるアドバイザー」となります。そして「ファイナンシャルプラン」のご提案も得意ですので、お気軽にご相談くださいませ。 | Contact お問い合せ先 | | TEL: 0800-603-1969 [Toll free] mobile phone ・ Also available from PHS
Caller ID is not notified
Please contact the "saw SUUMO (Sumo)"
If it does not lead, If the real estate company TEL:0800-603-1969【通話料無料】携帯電話・PHSからもご利用いただけます
発信者番号は通知されません
「SUUMO(スーモ)を見た」と問い合わせください
つながらない方、不動産会社の方は
| Building coverage, floor area ratio 建ぺい率・容積率 | | 60% ・ 200% 60%・200% | Time residents 入居時期 | | Immediate available 即入居可 | Land of the right form 土地の権利形態 | | Ownership 所有権 | Structure and method of construction 構造・工法 | | Wooden 2-story 木造2階建 | Use district 用途地域 | | One dwelling 1種住居 | Overview and notices その他概要・特記事項 | | Contact: Yamashita Tatsuhiko, Parking: car space 担当者:山下 龍彦、駐車場:カースペース | Company profile 会社概要 | | <Mediation> governor of Osaka Prefecture (5) No. 041995 (Ltd.) Town mate Yubinbango570-0015 Osaka Moriguchi Kajimachi 3-1-2 <仲介>大阪府知事(5)第041995号(株)タウンメイト〒570-0015 大阪府守口市梶町3-1-2 |
Local appearance photo現地外観写真 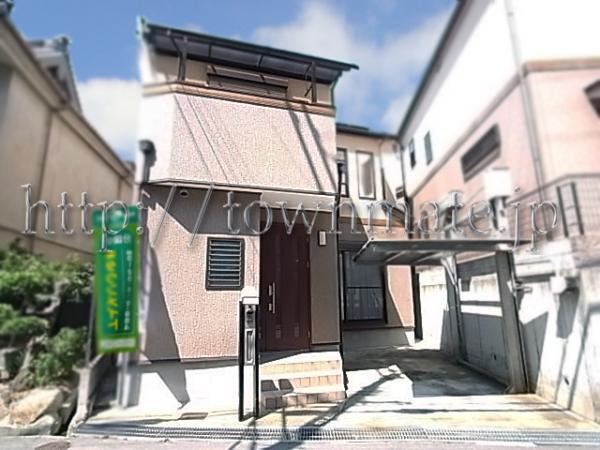 Appearance with a strong presence
存在感のある外観
Livingリビング 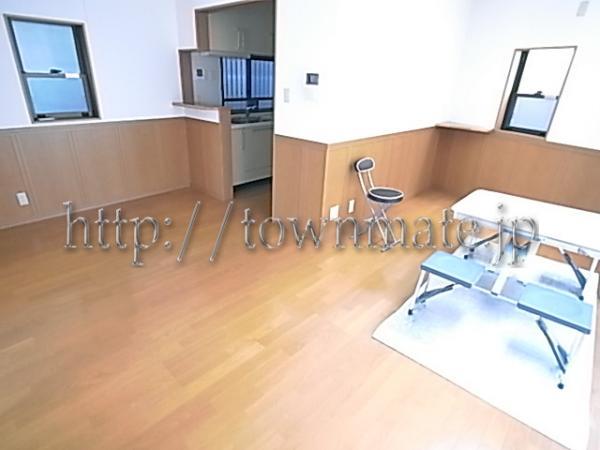 Bright and spacious living room
明るく広々リビング
Floor plan間取り図 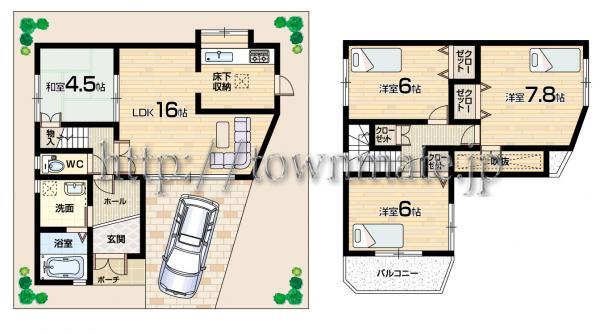 19,800,000 yen, 4LDK, Land area 84.51 sq m , Building area 87.39 sq m land area 84.51 square meters building area 87.39 square meters
1980万円、4LDK、土地面積84.51m2、建物面積87.39m2 土地面積 84.51平米 建物面積 87.39平米
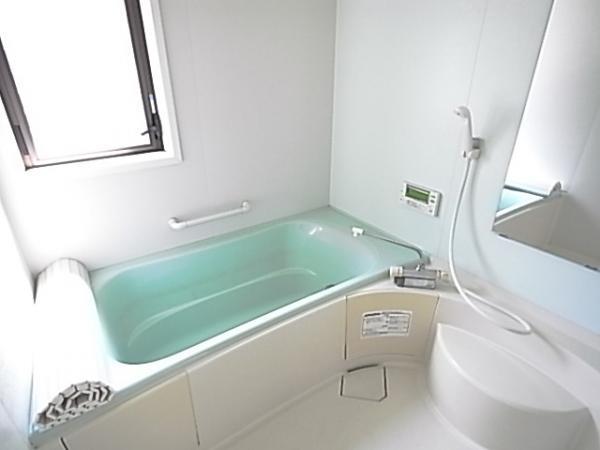 Bathroom
浴室
Kitchenキッチン 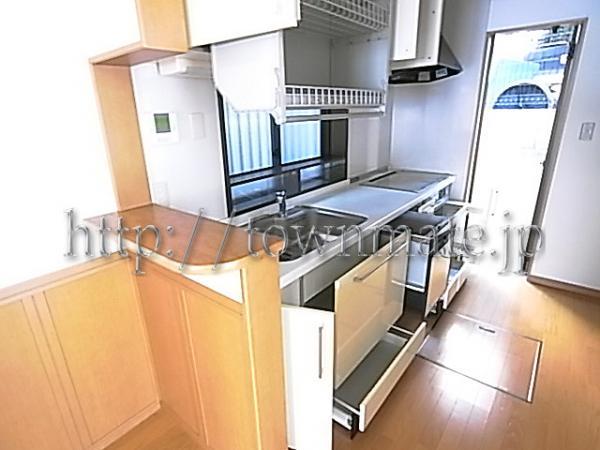 System kitchen with a dishwasher
食洗機付のシステムキッチン
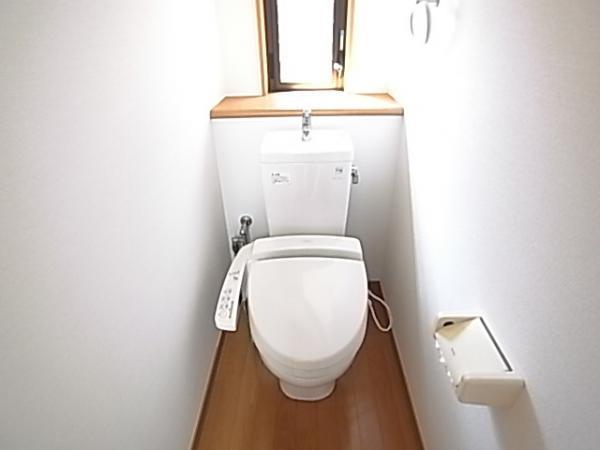 Toilet
トイレ
Other Equipmentその他設備 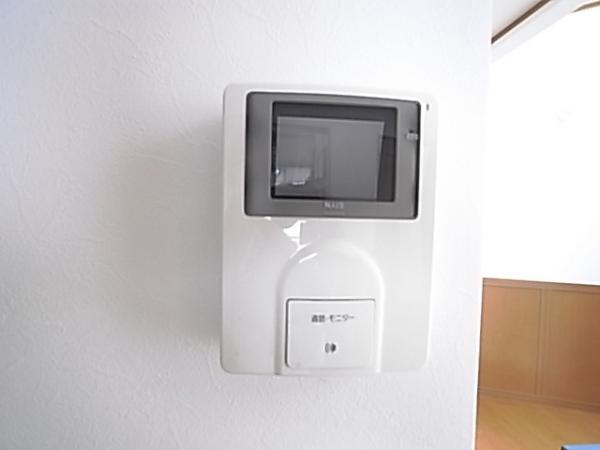 With a color monitor that visitors who can be confirmed
来客者が確認できるカラーモニター付
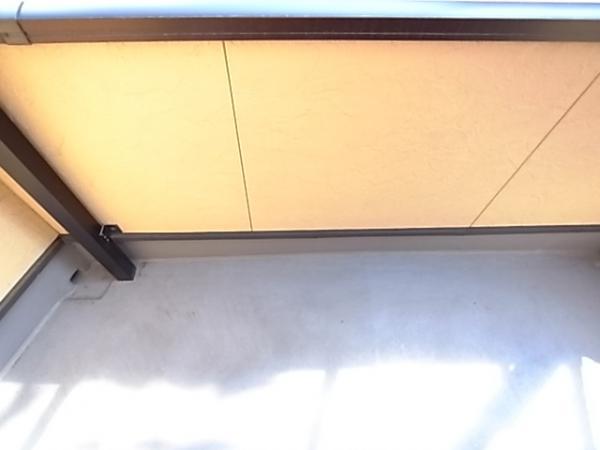 Balcony
バルコニー
Other Environmental Photoその他環境写真 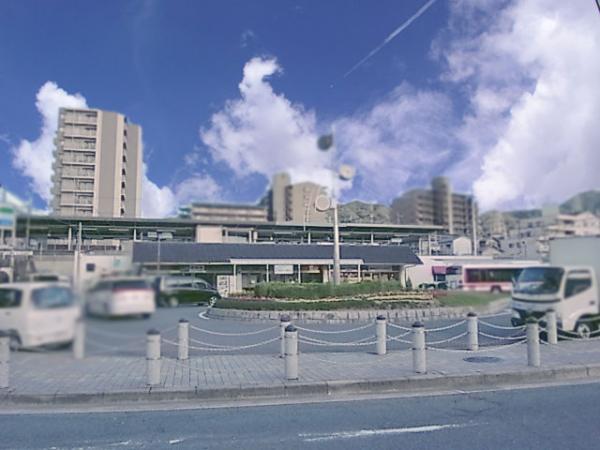 JR katamachi line 160m to Tsuda Station
JR片町線 津田駅まで160m
Other localその他現地 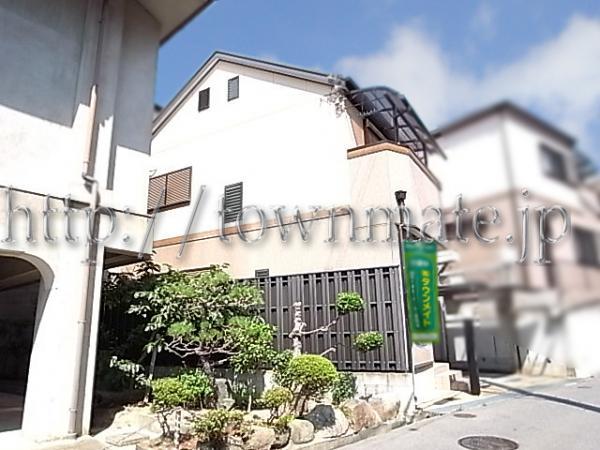 Appearance 2
外観2
Other Equipmentその他設備 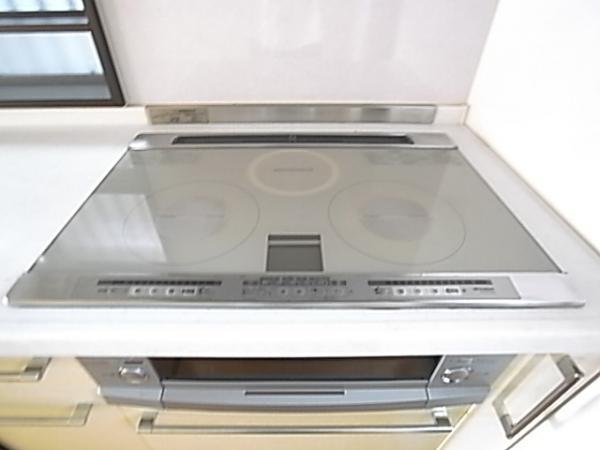 Easy to clean! Also speed up cooking in a three-necked
お手入れ簡単!三口で料理もスピードアップ
Park公園 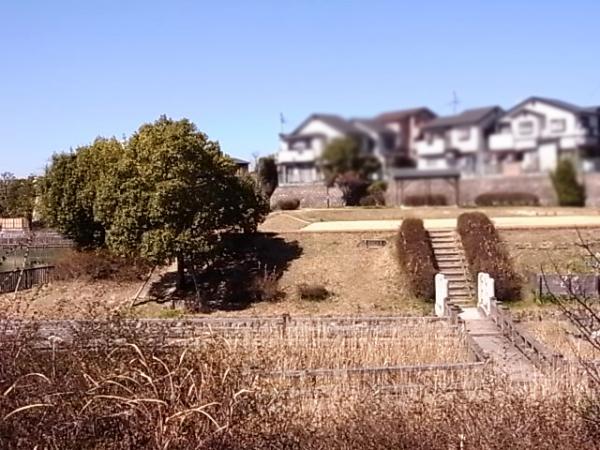 368m to Tsuda park
津田公園まで368m
Other Equipmentその他設備 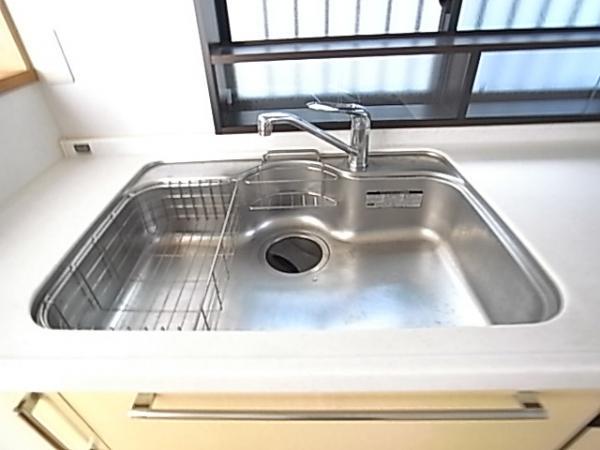 Washing a breeze in the spacious sink
広々シンクで洗い物も楽々
Primary school小学校 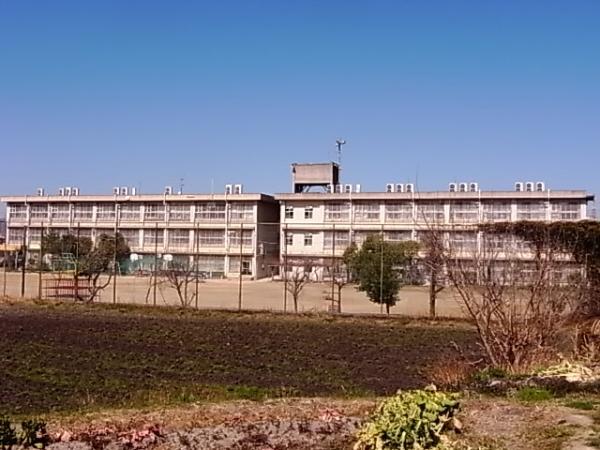 Tsudaminami until elementary school 680m
津田南小学校まで680m
Other Equipmentその他設備 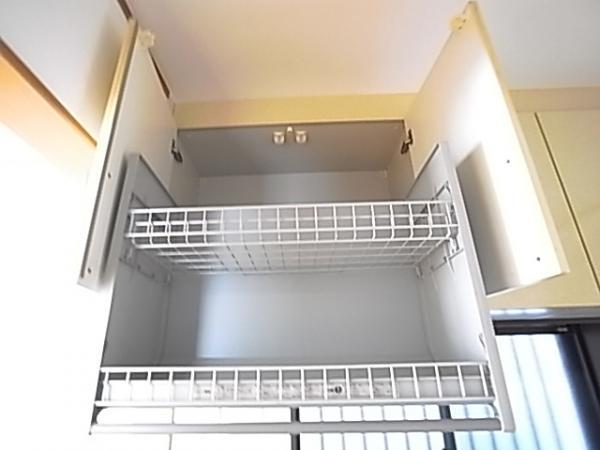 Receipt
収納
Junior high school中学校 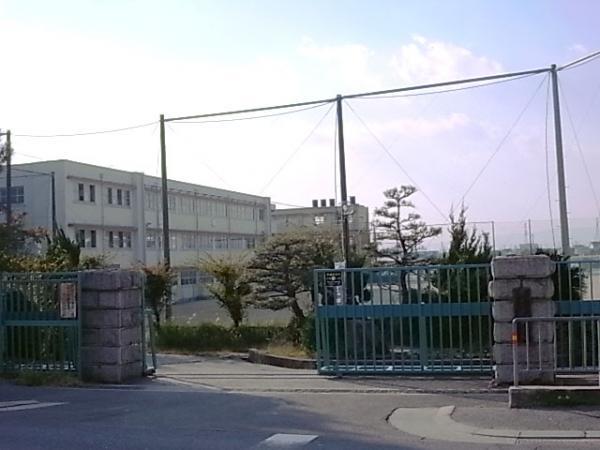 1100m to Tsuda Junior High School
津田中学校まで1100m
Convenience storeコンビニ 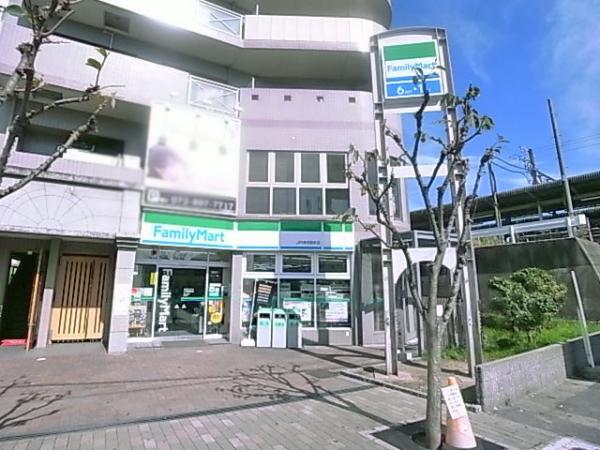 FamilyMart JR until Tsudaekimae 262m
ファミリーマートJR津田駅前まで262m
Kindergarten ・ Nursery幼稚園・保育園 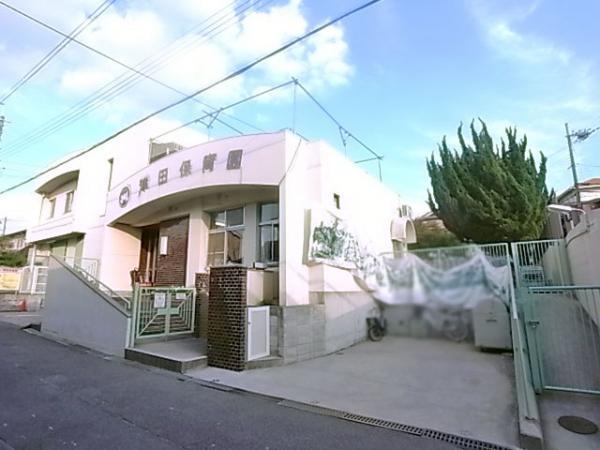 711m to Tsuda nursery
津田保育園まで711m
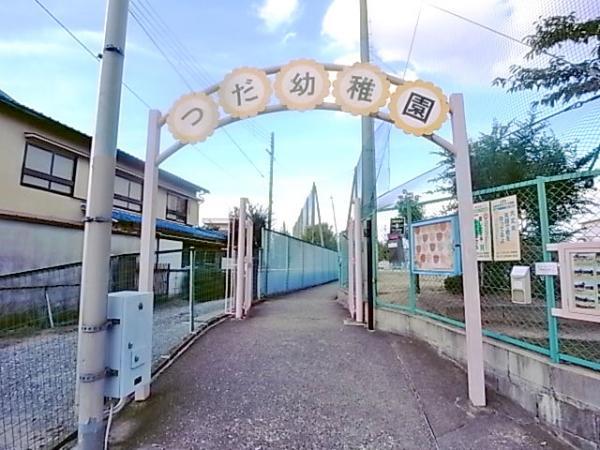 980m to Tsuda kindergarten
津田幼稚園まで980m
Supermarketスーパー 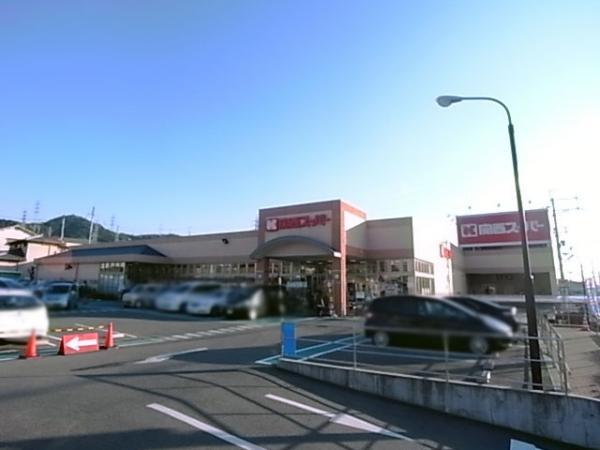 604m to the Kansai Super Kuraji shop
関西スーパー倉治店まで604m
Hospital病院 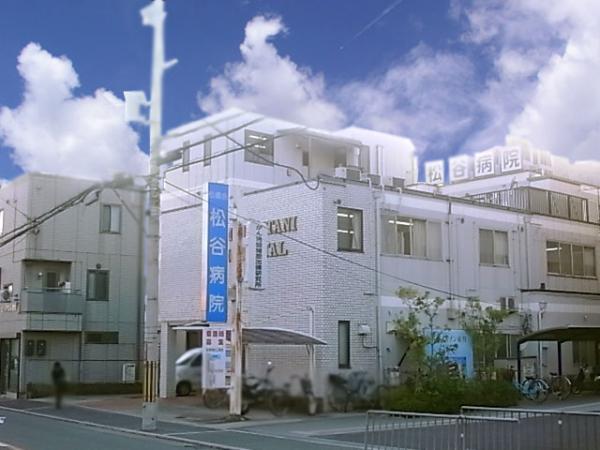 Matsutani 785m to the hospital
松谷病院まで785m
Location
|






















