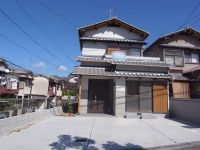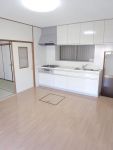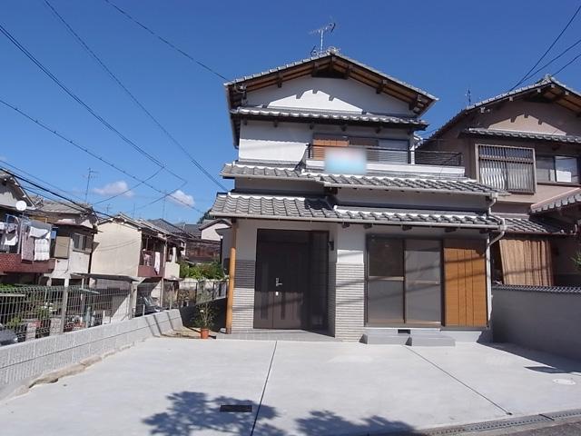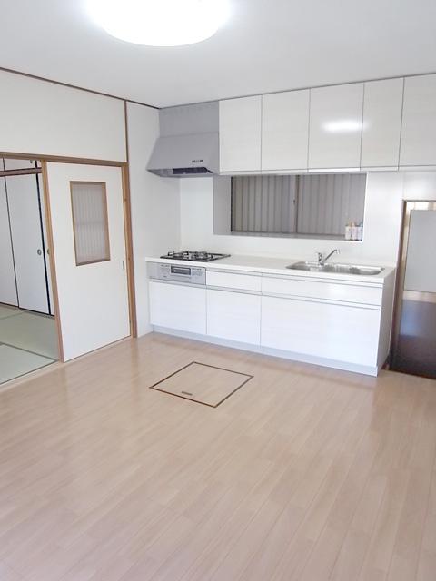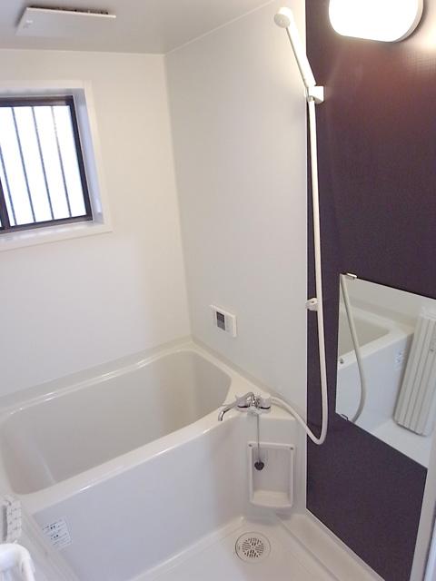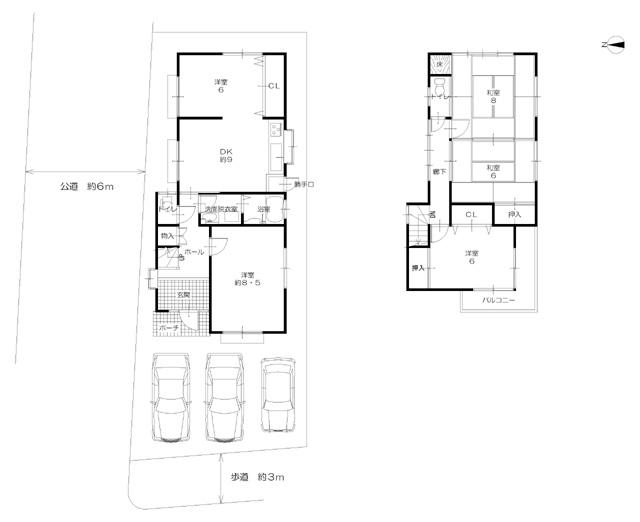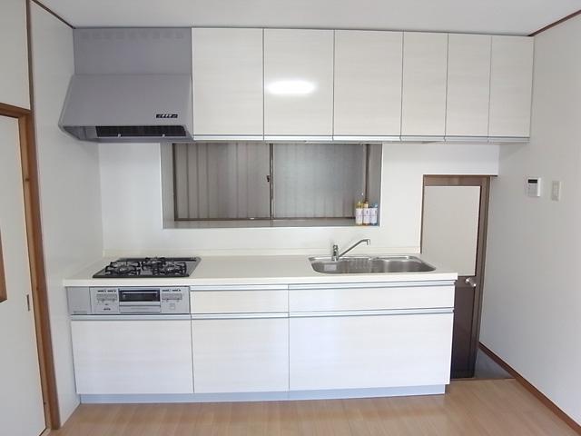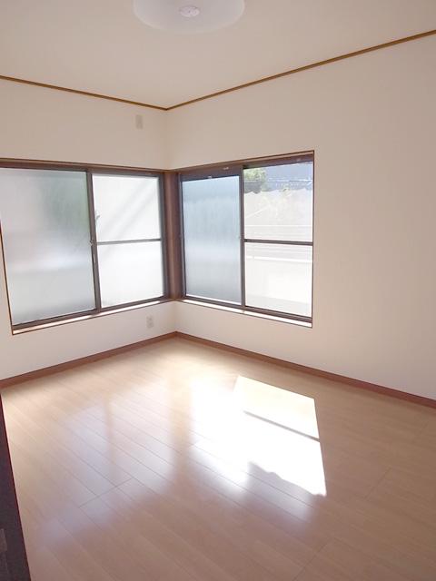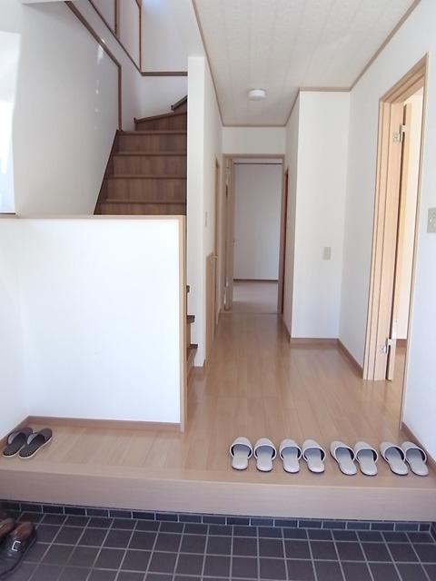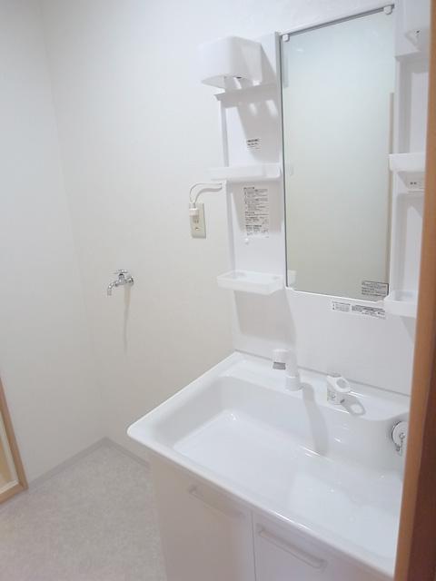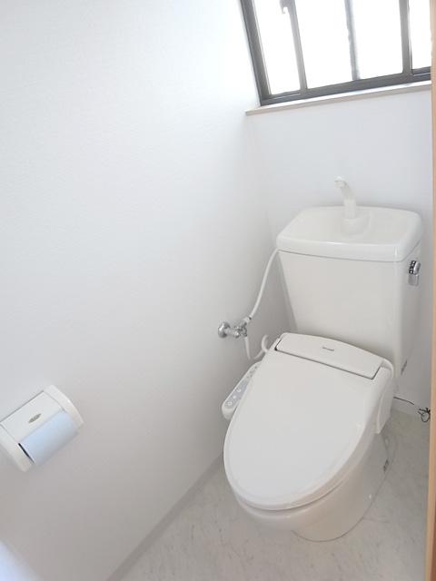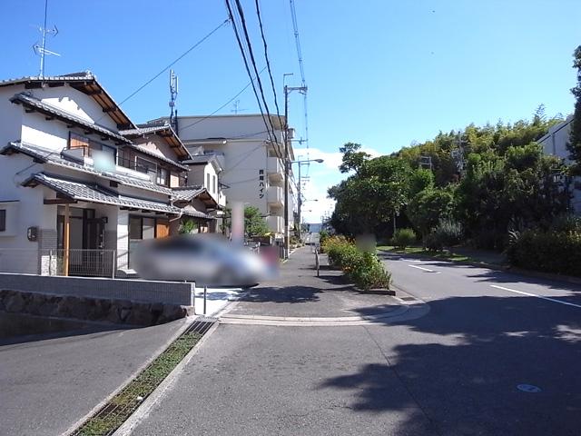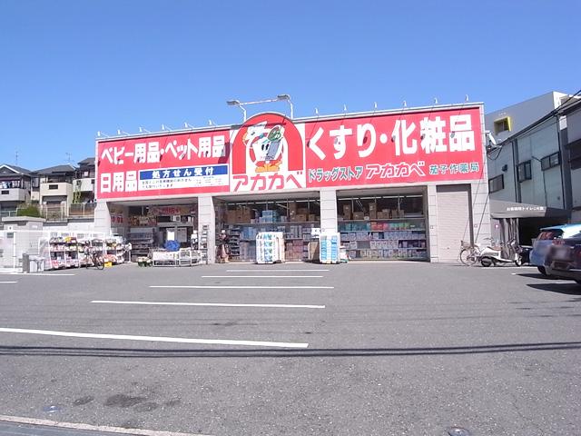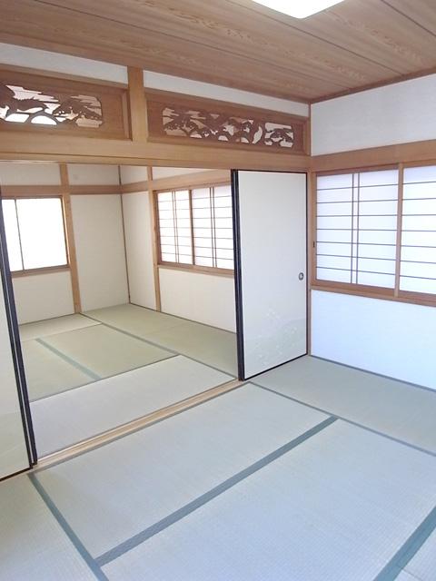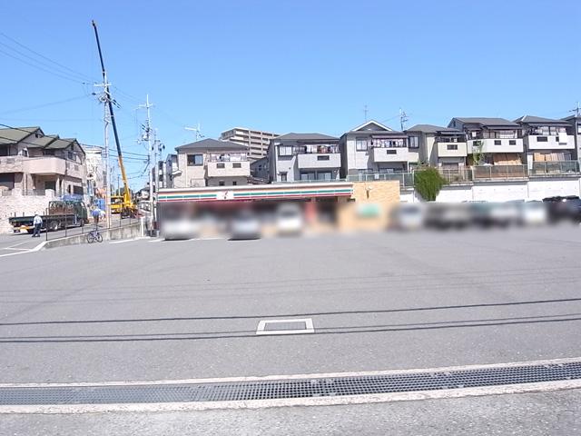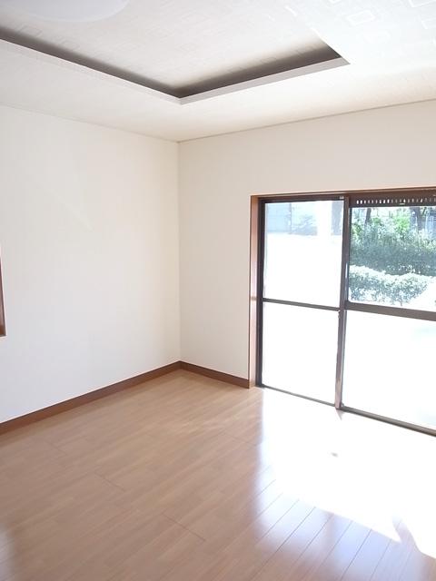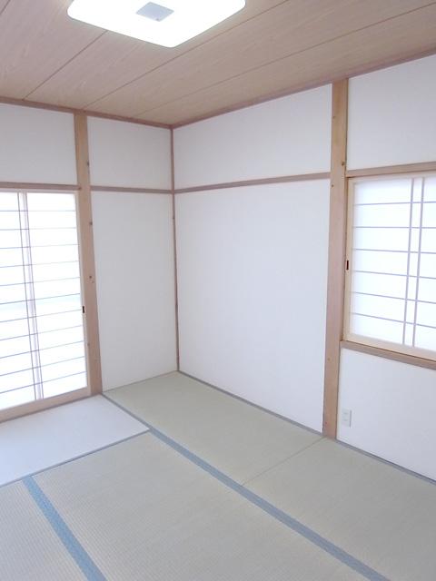|
|
Hirakata, Osaka
大阪府枚方市
|
|
Keihan "Hirakata" bus 11 minutes Higashikorishin cho, walk 3 minutes
京阪本線「枚方市」バス11分東香里新町歩3分
|
|
■ 5DK + parking three Allowed (two standard-sized car, Light one) ■ Additional renovation completed! ■ Hinokizo Japanese-style house of the Corporation specification ■ Interior and exterior renovation completed! ■ Delivery is immediately possible.
■5DK+駐車3台可(普通車2台、軽1台)■追加リフォーム完了!■檜造 公庫仕様の和風住宅■内外装リフォーム済!■引渡し即可能です。
|
|
■ Store ・ Available also as office! ■ All rooms 6 quires more leeway there Floor <interior and exterior renovation contents> ・ Change the first floor Japanese-style Western-style, Closet mounting ・ Second floor toilet had made ・ DK Construction (floor flooring, cross, System kitchen replacement) ・ Joinery had made ・ Replacement vanity ・ Unit bus had made ・ Toilet had made ・ Bath kettle water heater had made ・ Western-style construction (floor flooring, cross, Door had made) ・ Exchange Japanese-style room (tatami mat, FusumaChokawa, Shoji had made, Wall Cross) ・ Threshold replacement ・ Wash work ・ Entrance door sash ・ Porch tiled ・ Hallway flooring ・ Daikabe construction cross finish ・ Outer wall paint ・ Garage concrete placement ・ Fence mounting ・ lighting equipment ・ TV antenna mounting In addition to
■店舗・事務所としても利用可!■全室6帖以上のゆとりある間取り<内外装リフォーム内容>・1階和室を洋室に変更、クローゼット取り付け・2階トイレ新調・DK工事(床フローリング、クロス、システムキッチン入替え) ・建具新調・洗面化粧台入替 ・ユニットバス新調 ・トイレ新調 ・風呂釜給湯器新調・洋室工事(床フローリング、クロス、ドア新調)・和室(畳表替、襖張替、障子新調、壁クロス) ・敷居取替 ・洗い工事 ・玄関ドアサッシ・ポーチタイル貼り ・廊下フローリング ・大壁工事クロス仕上・外壁塗装 ・ガレージコンクリート打設 ・フェンス取付 ・照明器具 ・テレビアンテナ取付 ほか
|
Features pickup 特徴ピックアップ | | Parking three or more possible / Immediate Available / Interior and exterior renovation / System kitchen / A quiet residential area / Or more before road 6m / Corner lot / Japanese-style room / Washbasin with shower / Wide balcony / Bathroom 1 tsubo or more / 2-story / South balcony / Warm water washing toilet seat / Underfloor Storage / All room 6 tatami mats or more / City gas 駐車3台以上可 /即入居可 /内外装リフォーム /システムキッチン /閑静な住宅地 /前道6m以上 /角地 /和室 /シャワー付洗面台 /ワイドバルコニー /浴室1坪以上 /2階建 /南面バルコニー /温水洗浄便座 /床下収納 /全居室6畳以上 /都市ガス |
Price 価格 | | 21 million yen 2100万円 |
Floor plan 間取り | | 5DK 5DK |
Units sold 販売戸数 | | 1 units 1戸 |
Land area 土地面積 | | 127.5 sq m 127.5m2 |
Building area 建物面積 | | 103.5 sq m 103.5m2 |
Driveway burden-road 私道負担・道路 | | Nothing, West 14m width (contact the road width 8.7m), North 6m width (contact the road width 18.2m) 無、西14m幅(接道幅8.7m)、北6m幅(接道幅18.2m) |
Completion date 完成時期(築年月) | | January 1981 1981年1月 |
Address 住所 | | Hirakata, Osaka Nasuzukuri 3 大阪府枚方市茄子作3 |
Traffic 交通 | | Keihan "Hirakata" bus 11 minutes Higashikorishin cho, walk 3 minutes
Keihan "Korien" 12 minutes Higashikorishin cho, walk 3 minutes by bus
Keihan Katano Line "Katano" walk 20 minutes 京阪本線「枚方市」バス11分東香里新町歩3分
京阪本線「香里園」バス12分東香里新町歩3分
京阪交野線「交野市」歩20分
|
Contact お問い合せ先 | | (Ltd.) Nakatomi building contractors TEL: 0800-603-1649 [Toll free] mobile phone ・ Also available from PHS
Caller ID is not notified
Please contact the "saw SUUMO (Sumo)"
If it does not lead, If the real estate company (株)中富工務店TEL:0800-603-1649【通話料無料】携帯電話・PHSからもご利用いただけます
発信者番号は通知されません
「SUUMO(スーモ)を見た」と問い合わせください
つながらない方、不動産会社の方は
|
Building coverage, floor area ratio 建ぺい率・容積率 | | 60% ・ 200% 60%・200% |
Time residents 入居時期 | | Immediate available 即入居可 |
Land of the right form 土地の権利形態 | | Ownership 所有権 |
Structure and method of construction 構造・工法 | | Wooden 2-story 木造2階建 |
Renovation リフォーム | | 2013 September interior renovation completed (kitchen ・ bathroom ・ toilet ・ wall ・ floor ・ all rooms), 2013 September exterior renovation completed (outer wall) 2013年9月内装リフォーム済(キッチン・浴室・トイレ・壁・床・全室)、2013年9月外装リフォーム済(外壁) |
Use district 用途地域 | | Two mid-high 2種中高 |
Overview and notices その他概要・特記事項 | | Facilities: Public Water Supply, This sewage, City gas, Parking: car space 設備:公営水道、本下水、都市ガス、駐車場:カースペース |
Company profile 会社概要 | | <Mediation> governor of Osaka (6) No. 033657 (Ltd.) Nakatomi builders Yubinbango575-0063 Osaka shijonawate Seiryu 18-11 <仲介>大阪府知事(6)第033657号(株)中富工務店〒575-0063 大阪府四條畷市清瀧18-11 |
