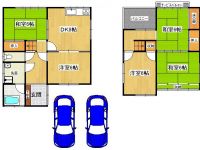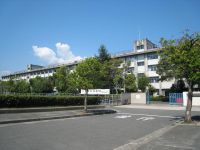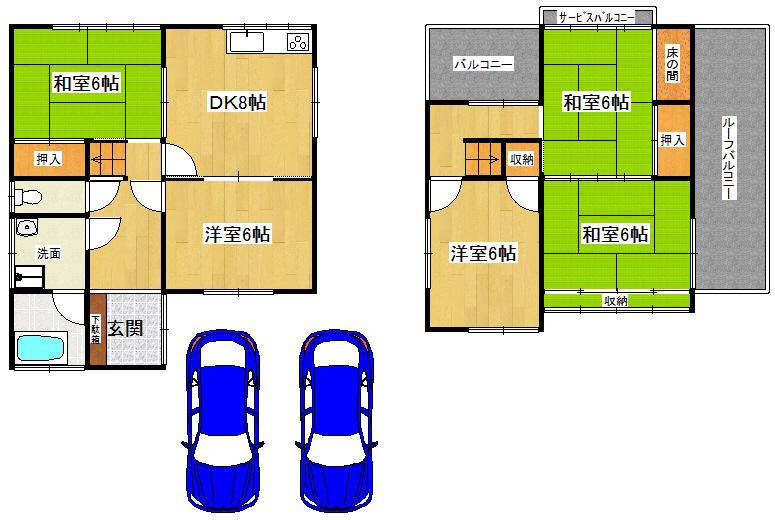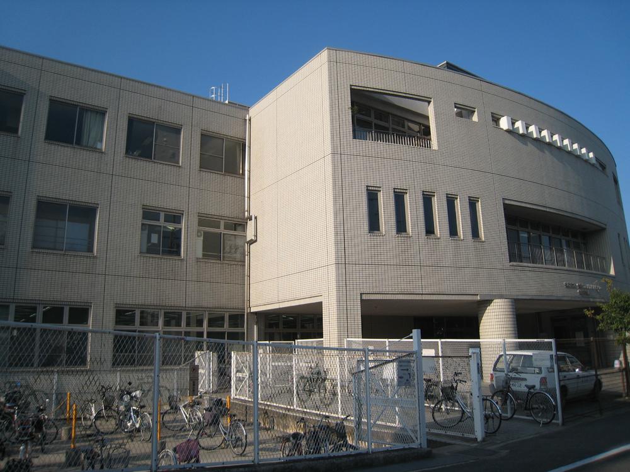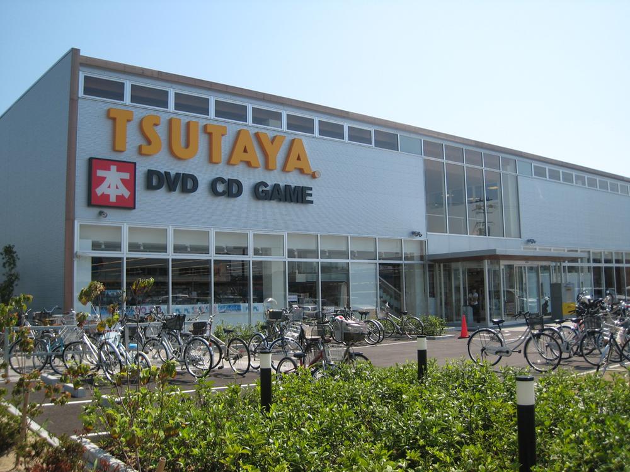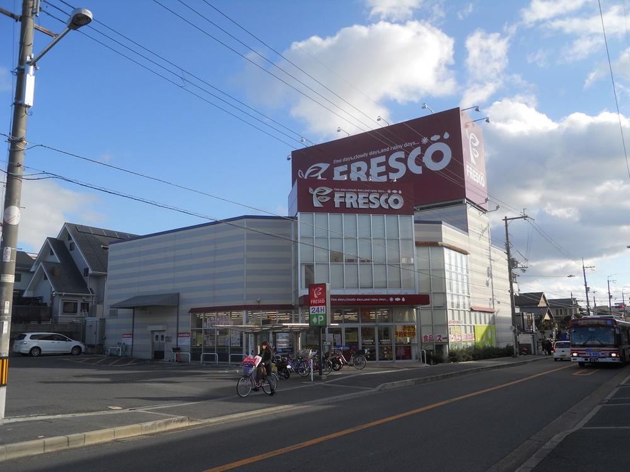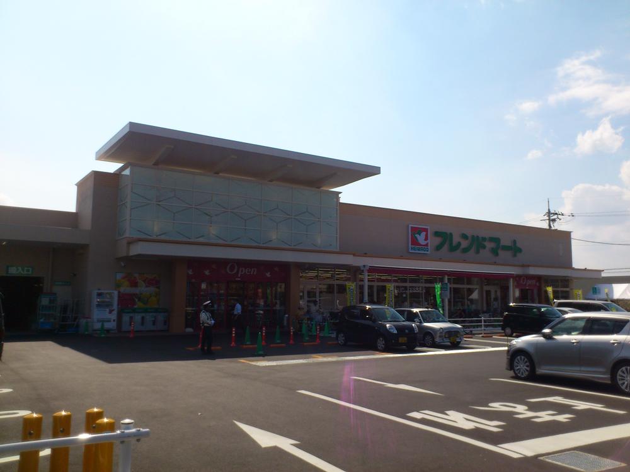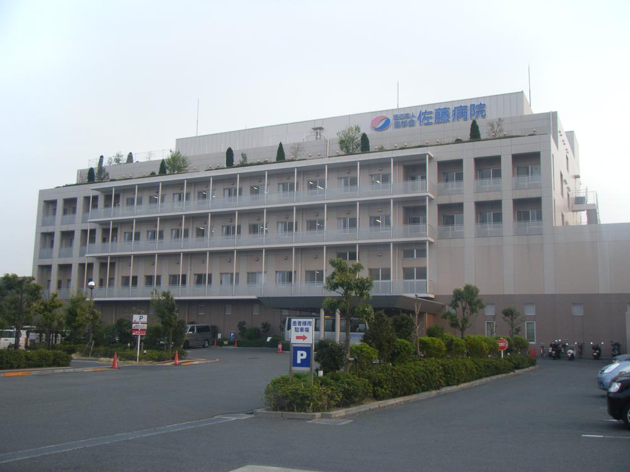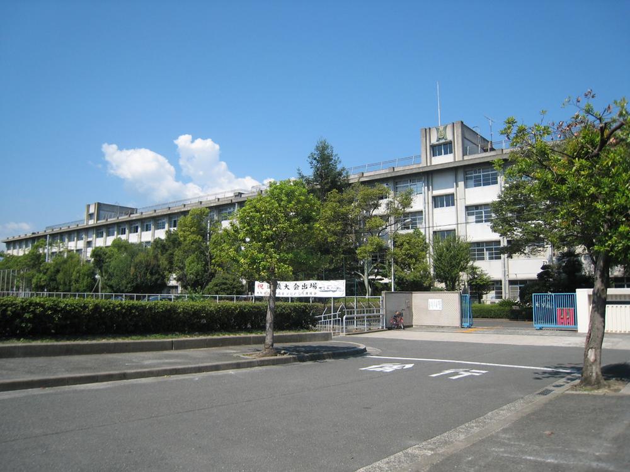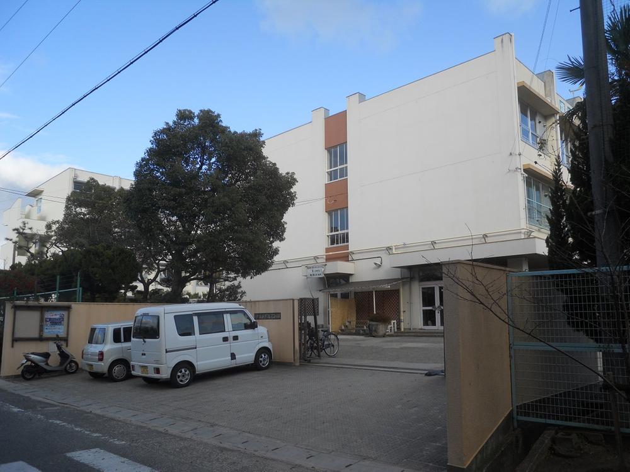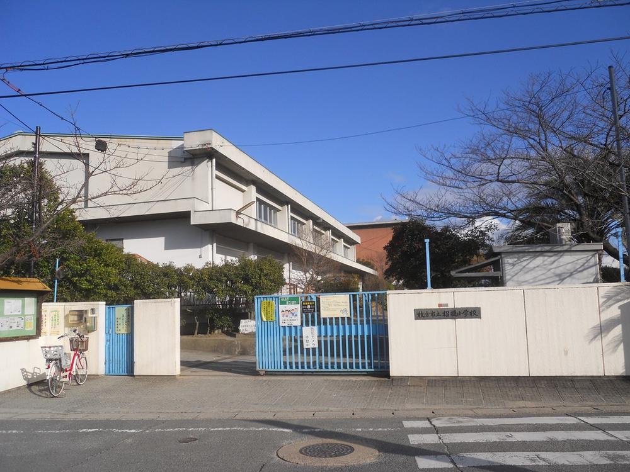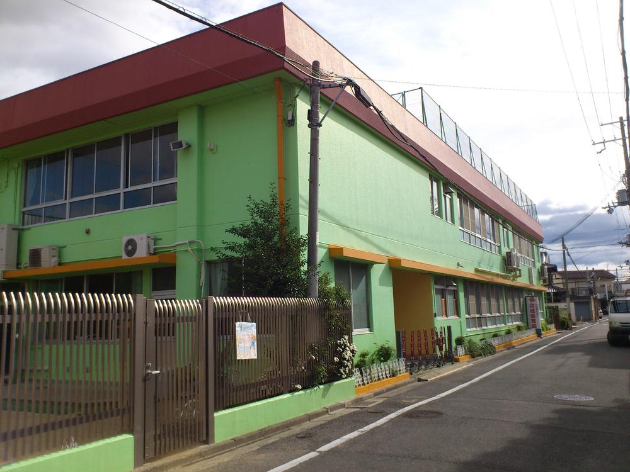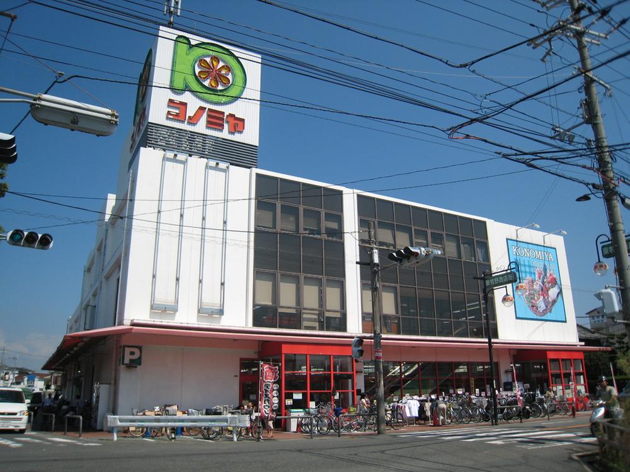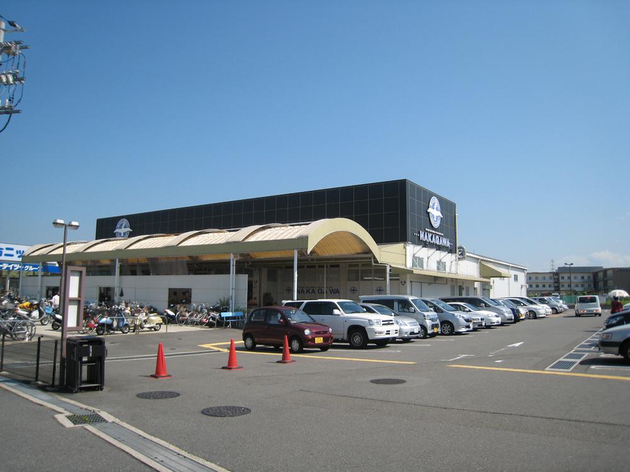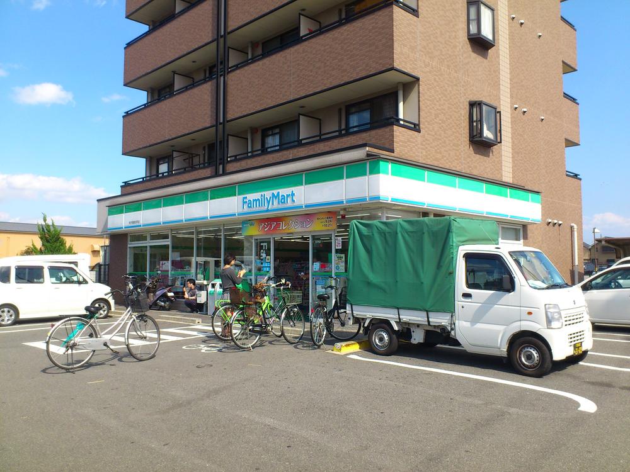|
|
Hirakata, Osaka
大阪府枚方市
|
|
Keihan "litter" 15 minutes 招提 opening walk 4 minutes by bus
京阪本線「樟葉」バス15分招提口歩4分
|
|
◆ Land with 35 square meters! ◆ Two garage! ◆ Very convenient Tsu earth!
◆土地35坪付!◆ガレージ2台!◆まさに便利っ地!
|
|
■ Hypermarket five stores within walking distance. ■ hospital ・ convenience store ・ Equipped restaurant number. ■ Land with 35.21 square meters. ■ Come to the future of rebuilding land.
■徒歩圏に大型スーパー5店舗。■病院・コンビニ・飲食店多数揃っています。■土地35.21坪付。■将来の建替え用地に是非。
|
Features pickup 特徴ピックアップ | | Year Available / Parking two Allowed / 2 along the line more accessible / Super close / Flat to the station / A quiet residential area / Around traffic fewer / Japanese-style room / Starting station / Home garden / Wide balcony / 2-story / 2 or more sides balcony / Nantei / The window in the bathroom / Mu front building / All room 6 tatami mats or more / City gas / roof balcony / Flat terrain 年内入居可 /駐車2台可 /2沿線以上利用可 /スーパーが近い /駅まで平坦 /閑静な住宅地 /周辺交通量少なめ /和室 /始発駅 /家庭菜園 /ワイドバルコニー /2階建 /2面以上バルコニー /南庭 /浴室に窓 /前面棟無 /全居室6畳以上 /都市ガス /ルーフバルコニー /平坦地 |
Event information イベント情報 | | Local guide Board (Please be sure to ask in advance) schedule / Every Saturday, Sunday and public holidays time / 11:00 ~ 17:00 現地案内会(事前に必ずお問い合わせください)日程/毎週土日祝時間/11:00 ~ 17:00 |
Price 価格 | | 12.8 million yen 1280万円 |
Floor plan 間取り | | 5DK 5DK |
Units sold 販売戸数 | | 1 units 1戸 |
Total units 総戸数 | | 1 units 1戸 |
Land area 土地面積 | | 116.4 sq m (35.21 tsubo) (Registration) 116.4m2(35.21坪)(登記) |
Building area 建物面積 | | 90.72 sq m (27.44 tsubo) (Registration) 90.72m2(27.44坪)(登記) |
Driveway burden-road 私道負担・道路 | | Nothing 無 |
Completion date 完成時期(築年月) | | June 1981 1981年6月 |
Address 住所 | | Hirakata, Osaka Shodaimoto cho 大阪府枚方市招提元町1 |
Traffic 交通 | | Keihan "litter" 15 minutes 招提 opening walk 4 minutes by bus
Keihan "Makino" walk 20 minutes 京阪本線「樟葉」バス15分招提口歩4分
京阪本線「牧野」歩20分
|
Related links 関連リンク | | [Related Sites of this company] 【この会社の関連サイト】 |
Contact お問い合せ先 | | Housing large Information Center Taiki Construction Co. Keihan Hirakata shop TEL: 0120-959573 [Toll free] Please contact the "saw SUUMO (Sumo)" 住宅大情報館 泰喜建設(株)京阪枚方店TEL:0120-959573【通話料無料】「SUUMO(スーモ)を見た」と問い合わせください |
Building coverage, floor area ratio 建ぺい率・容積率 | | 60% ・ 200% 60%・200% |
Time residents 入居時期 | | Consultation 相談 |
Land of the right form 土地の権利形態 | | Ownership 所有権 |
Structure and method of construction 構造・工法 | | Wooden 2-story (framing method) 木造2階建(軸組工法) |
Use district 用途地域 | | One middle and high 1種中高 |
Other limitations その他制限事項 | | Quasi-fire zones, Site area minimum Yes, Shade limit Yes 準防火地域、敷地面積最低限度有、日影制限有 |
Overview and notices その他概要・特記事項 | | Facilities: Public Water Supply, This sewage, City gas, Parking: car space 設備:公営水道、本下水、都市ガス、駐車場:カースペース |
Company profile 会社概要 | | <Mediation> governor of Osaka (2) No. 051,516 housing large Information Center Taiki Construction Co. Keihan Hirakata store Yubinbango573-1178 Hirakata, Osaka Nagisanishi 1-1-8 Sam Gotenyama first floor <仲介>大阪府知事(2)第051516号住宅大情報館 泰喜建設(株)京阪枚方店〒573-1178 大阪府枚方市渚西1-1-8 サム御殿山1階 |
