Used Homes » Kansai » Osaka prefecture » Hirakata
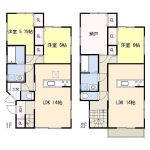 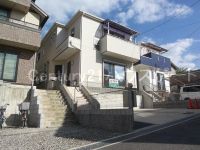
| | Hirakata, Osaka 大阪府枚方市 |
| Keihan "Gotenyama" walk 8 minutes 京阪本線「御殿山」歩8分 |
| ■ Keihan Gotenyama 8-minute walk from the train station ■ September 2009 Built ■ Traffic a small amount of a quiet residential area ■ 2 family house specification ■ 0120-68-6180 House gate contact land about 55.22 square meters ■京阪本線御殿山駅より徒歩8分■平成21年9月築■交通量の少ない閑静な住宅地■2世帯住宅仕様■土地約55.22坪お問い合せ 0120-68-6180 ハウスゲート |
| ● elementary school, This location is easy to commute with a 3-minute walk from the junior high school. ● 5-minute walk from the Family Mart ● 5-minute walk from the Super Life ●小学校、中学校まで徒歩3分と通学しやすい立地です。●ファミリーマートまで徒歩5分●スーパーライフまで徒歩5分 |
Features pickup 特徴ピックアップ | | Land 50 square meters or more / Yang per good / All room storage / Face-to-face kitchen / Toilet 2 places / Bathroom 1 tsubo or more / 2-story / Underfloor Storage / The window in the bathroom / Ventilation good / City gas / Storeroom / Located on a hill / 2 family house 土地50坪以上 /陽当り良好 /全居室収納 /対面式キッチン /トイレ2ヶ所 /浴室1坪以上 /2階建 /床下収納 /浴室に窓 /通風良好 /都市ガス /納戸 /高台に立地 /2世帯住宅 | Price 価格 | | 29,800,000 yen 2980万円 | Floor plan 間取り | | 5LDK 5LDK | Units sold 販売戸数 | | 1 units 1戸 | Land area 土地面積 | | 182.55 sq m (55.22 tsubo) (Registration) 182.55m2(55.22坪)(登記) | Building area 建物面積 | | 129.19 sq m (39.07 tsubo) (Registration) 129.19m2(39.07坪)(登記) | Driveway burden-road 私道負担・道路 | | Nothing, West 4.3m width 無、西4.3m幅 | Completion date 完成時期(築年月) | | September 2009 2009年9月 | Address 住所 | | Hirakata, Osaka Nagisamoto cho 大阪府枚方市渚元町 | Traffic 交通 | | Keihan "Gotenyama" walk 8 minutes 京阪本線「御殿山」歩8分
| Related links 関連リンク | | [Related Sites of this company] 【この会社の関連サイト】 | Person in charge 担当者より | | Person in charge of real-estate and building Shintaro Makino Age: 40 Daigyokai Experience: 7 years animal love, Billiards love, I love Hirakata is my. ・ ・ I do not know it is aiming an advisor who can willing to thoroughly investigate and customers. 担当者宅建牧野慎太郎年齢:40代業界経験:7年動物が大好き、ビリヤード大好き、枚方大好きな私です。・・わからないことは徹底的に調査しお客様に喜んで頂けるアドバイザーを目指しています。 | Contact お問い合せ先 | | TEL: 0800-603-3477 [Toll free] mobile phone ・ Also available from PHS
Caller ID is not notified
Please contact the "saw SUUMO (Sumo)"
If it does not lead, If the real estate company TEL:0800-603-3477【通話料無料】携帯電話・PHSからもご利用いただけます
発信者番号は通知されません
「SUUMO(スーモ)を見た」と問い合わせください
つながらない方、不動産会社の方は
| Building coverage, floor area ratio 建ぺい率・容積率 | | 60% ・ 200% 60%・200% | Time residents 入居時期 | | Immediate available 即入居可 | Land of the right form 土地の権利形態 | | Ownership 所有権 | Structure and method of construction 構造・工法 | | Wooden 2-story 木造2階建 | Use district 用途地域 | | Two mid-high 2種中高 | Overview and notices その他概要・特記事項 | | Contact: Shintaro Makino, Facilities: Public Water Supply, This sewage, City gas, Parking: Garage 担当者:牧野慎太郎、設備:公営水道、本下水、都市ガス、駐車場:車庫 | Company profile 会社概要 | | <Mediation> governor of Osaka (3) The 048,737 No. Century 21 (Ltd.) House gate Yubinbango573-0064 Hirakata, Osaka Kitanakaburi 3-45-23 <仲介>大阪府知事(3)第048737号センチュリー21(株)ハウスゲート〒573-0064 大阪府枚方市北中振3-45-23 |
Floor plan間取り図 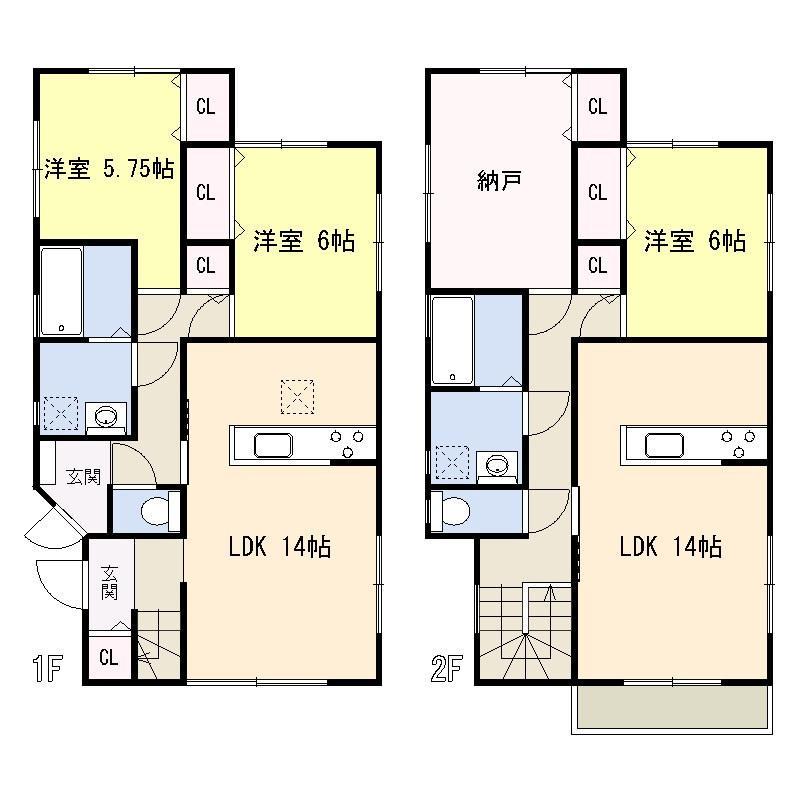 2 is a family house specification. We entrance independent. Parking 2 units can be.
2世帯住宅仕様です。玄関独立しています。駐車2台可能です。
Local appearance photo現地外観写真 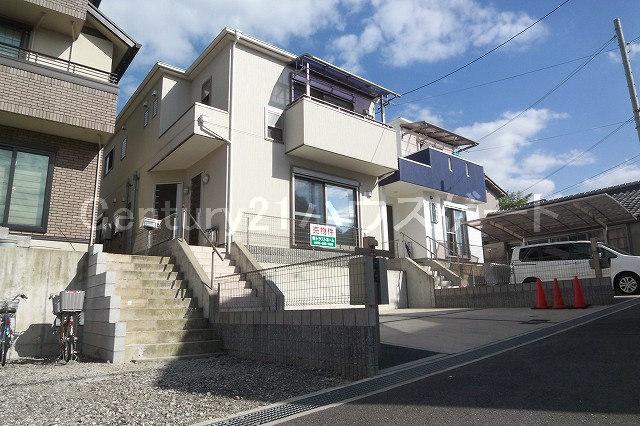 Local (10 May 2013) Shooting
現地(2013年10月)撮影
Livingリビング 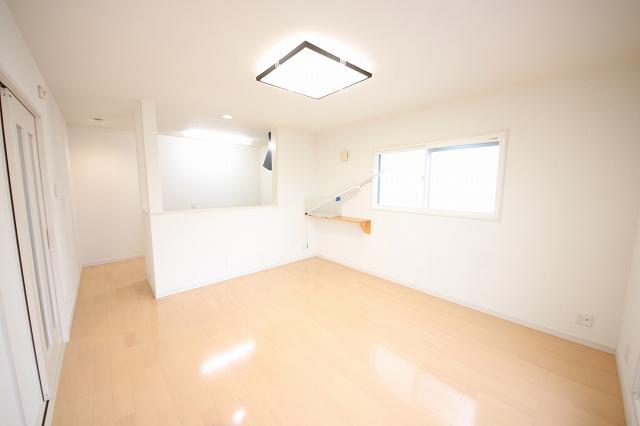 Indoor (10 May 2013) Shooting 2F living 14 Pledge
室内(2013年10月)撮影
2Fリビング14帖
Kitchenキッチン 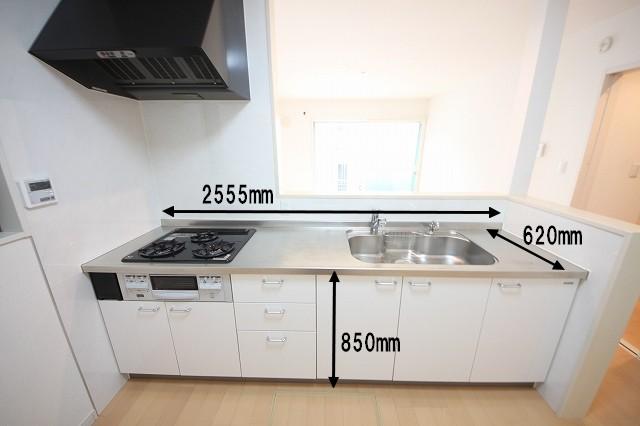 Indoor (10 May 2013) Shooting 2F counter type system Kitchen
室内(2013年10月)撮影
2Fカウンター型システムキッチン
Floor plan間取り図 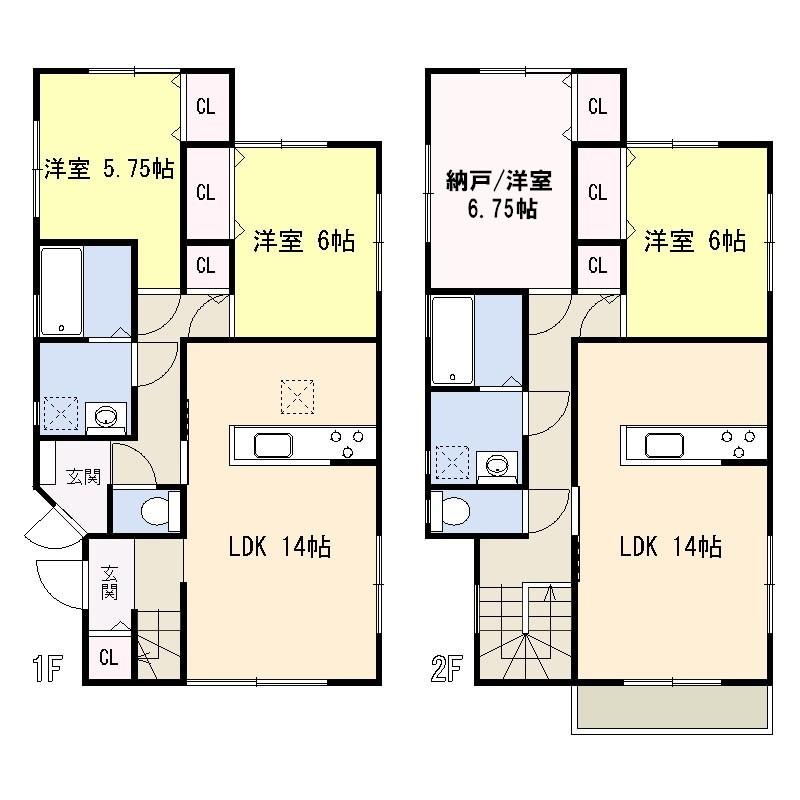 29,800,000 yen, 5LDK, Land area 182.55 sq m , Building area 129.19 sq m
2980万円、5LDK、土地面積182.55m2、建物面積129.19m2
Livingリビング 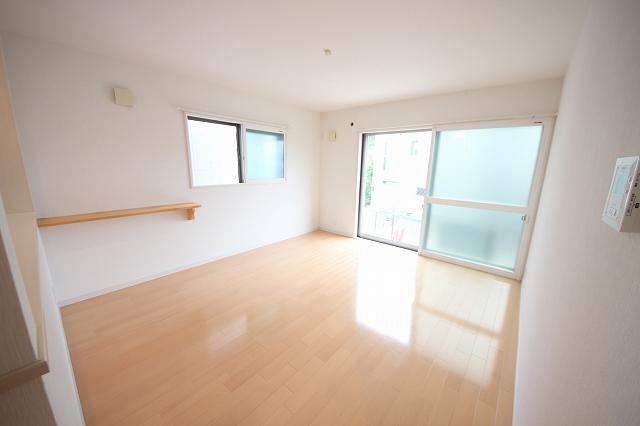 Indoor (10 May 2013) Shooting 1F living 14 Pledge
室内(2013年10月)撮影
1Fリビング14帖
Bathroom浴室 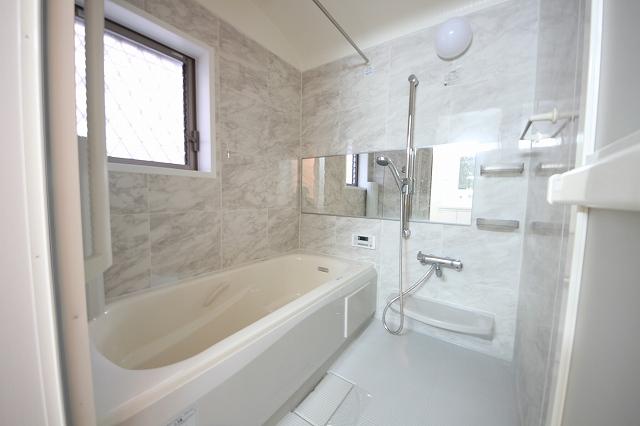 Indoor (10 May 2013) Shooting
室内(2013年10月)撮影
Kitchenキッチン 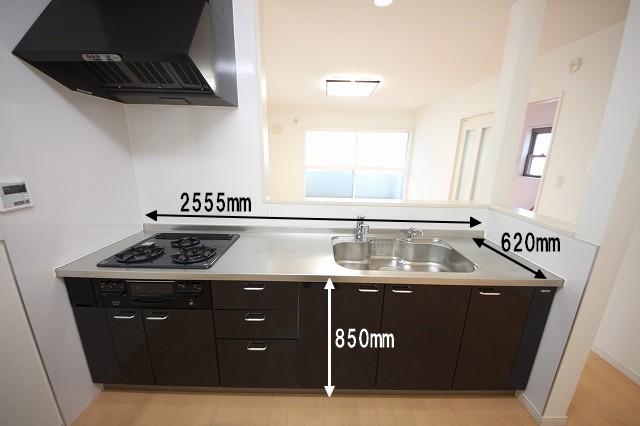 Indoor (10 May 2013) Shooting
室内(2013年10月)撮影
Non-living roomリビング以外の居室 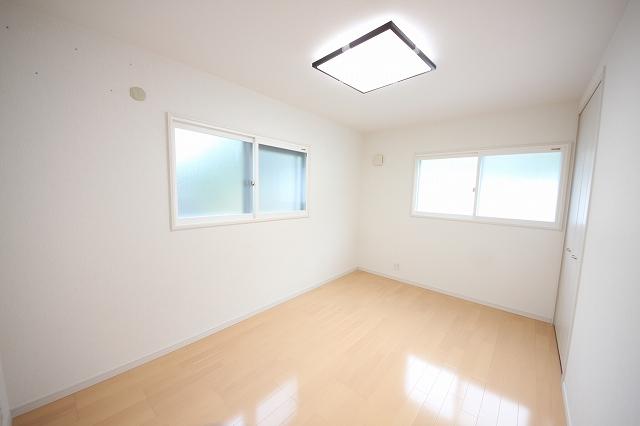 Indoor (10 May 2013) Shooting
室内(2013年10月)撮影
Entrance玄関 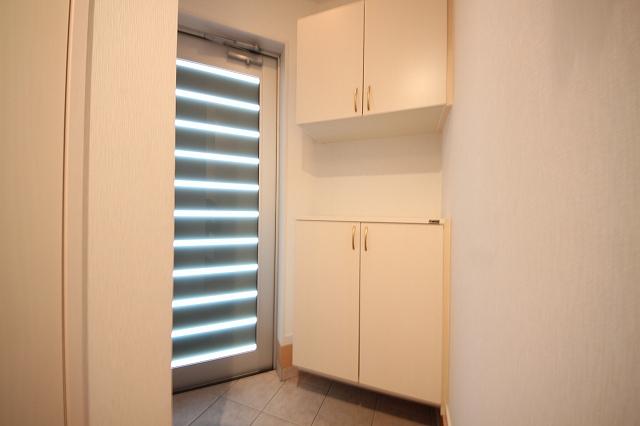 Local (10 May 2013) Shooting
現地(2013年10月)撮影
Wash basin, toilet洗面台・洗面所 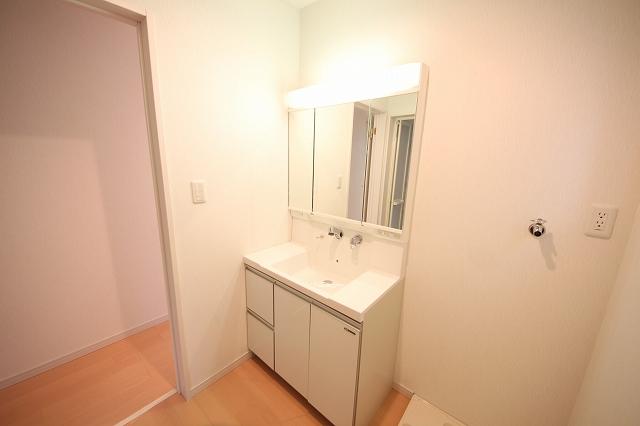 Indoor (10 May 2013) Shooting
室内(2013年10月)撮影
Receipt収納 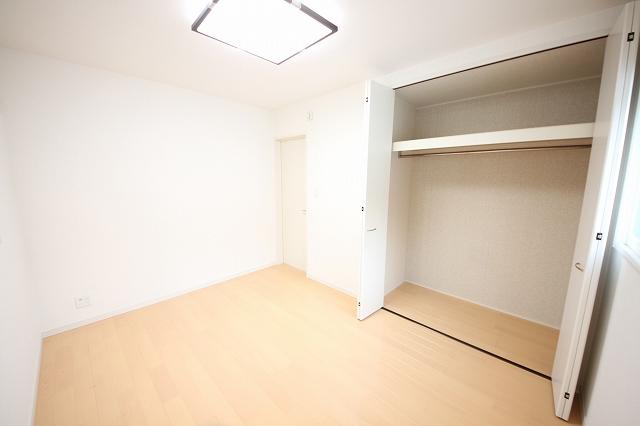 Indoor (10 May 2013) Shooting
室内(2013年10月)撮影
Toiletトイレ 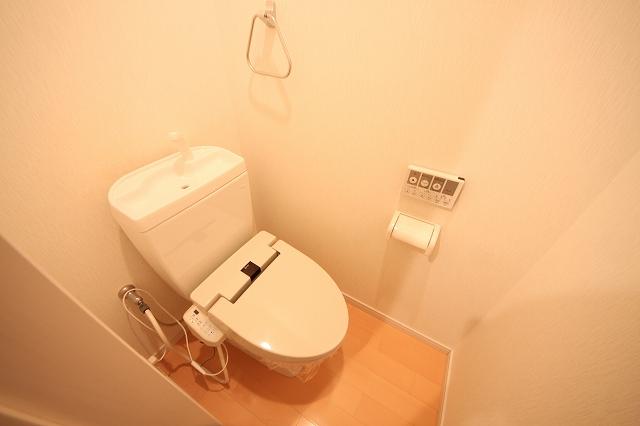 Indoor (10 May 2013) Shooting
室内(2013年10月)撮影
Local photos, including front road前面道路含む現地写真 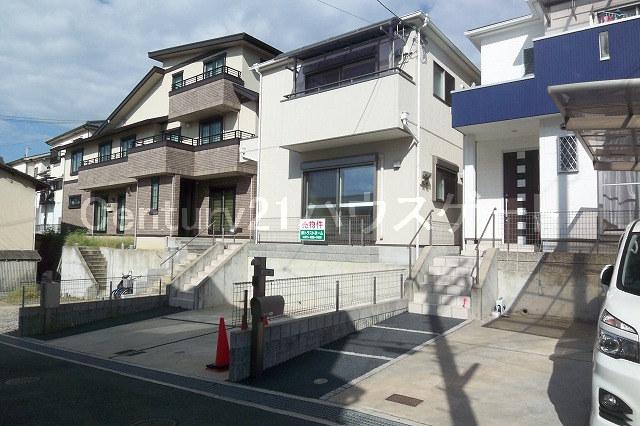 Local (10 May 2013) Shooting
現地(2013年10月)撮影
Garden庭 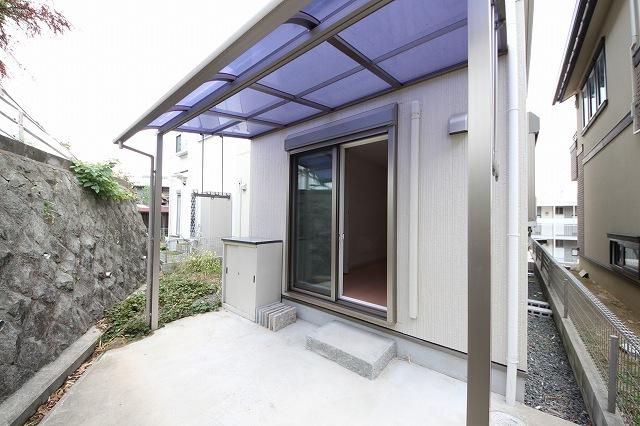 Local (10 May 2013) Shooting
現地(2013年10月)撮影
Parking lot駐車場 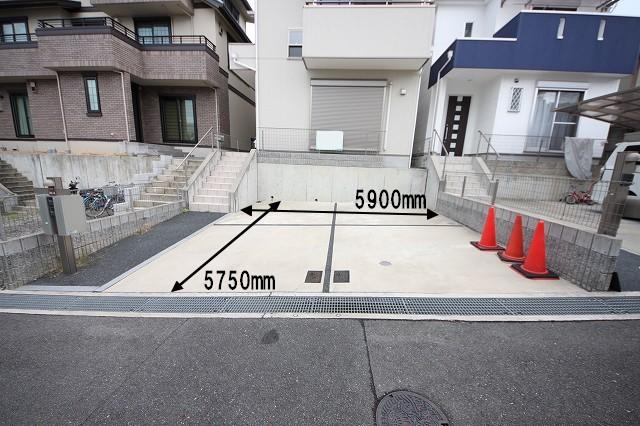 Local (10 May 2013) Shooting
現地(2013年10月)撮影
Balconyバルコニー 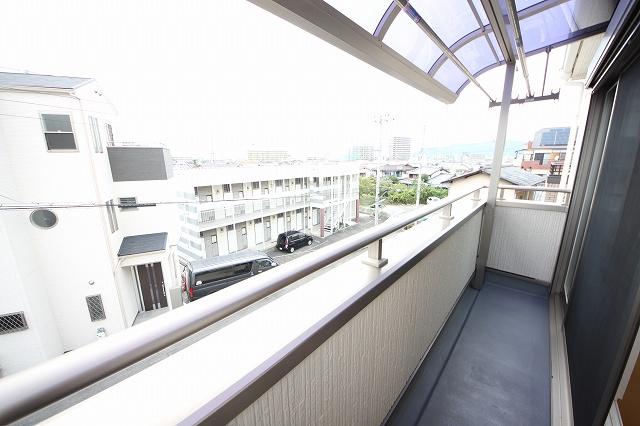 Local (10 May 2013) Shooting
現地(2013年10月)撮影
Station駅 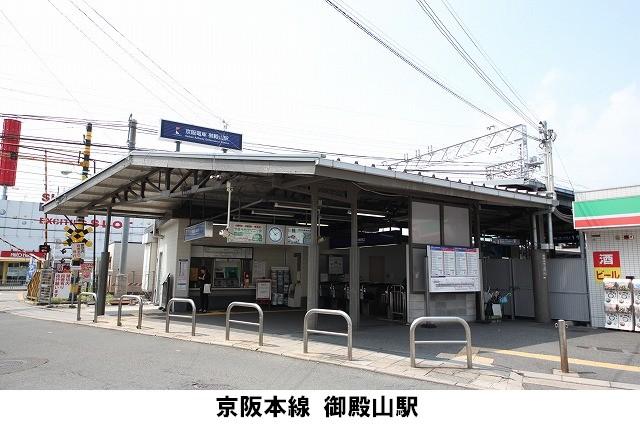 640m commuting to Gotenyama Station, This school easy location.
御殿山駅まで640m 通勤、通学しやすい立地です。
Entrance玄関 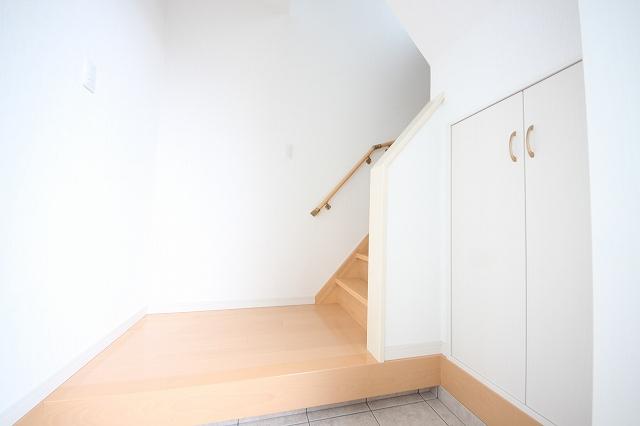 Local (10 May 2013) Shooting
現地(2013年10月)撮影
Primary school小学校 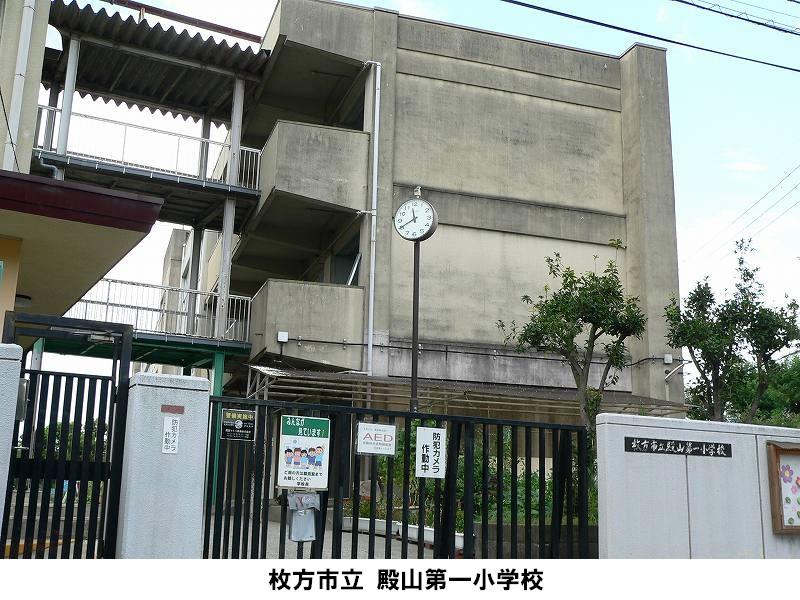 Tonoyama 250m elementary school until the first elementary school, Junior high school and enjoys easy school is adjacent.
殿山第一小学校まで250m 小学校、中学校が隣接しており通学しやすい立地に御座います。
Junior high school中学校 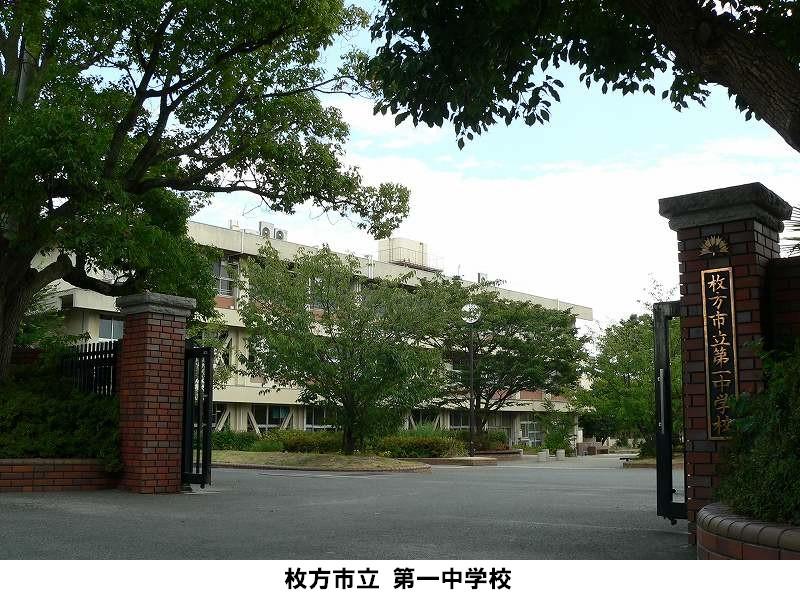 250m elementary school until the first junior high school, Junior high school and enjoys easy school is adjacent.
第一中学校まで250m 小学校、中学校が隣接しており通学しやすい立地に御座います。
Supermarketスーパー 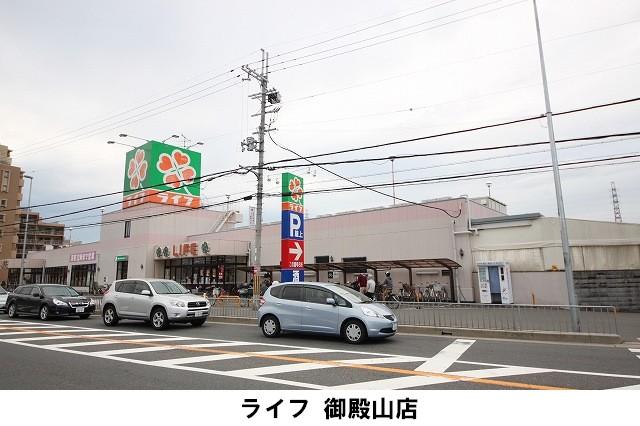 Parking is 420m store roof to life.
ライフまで420m 店舗屋上に駐車場が御座います。
Location
| 






















