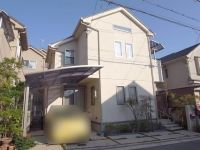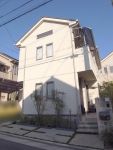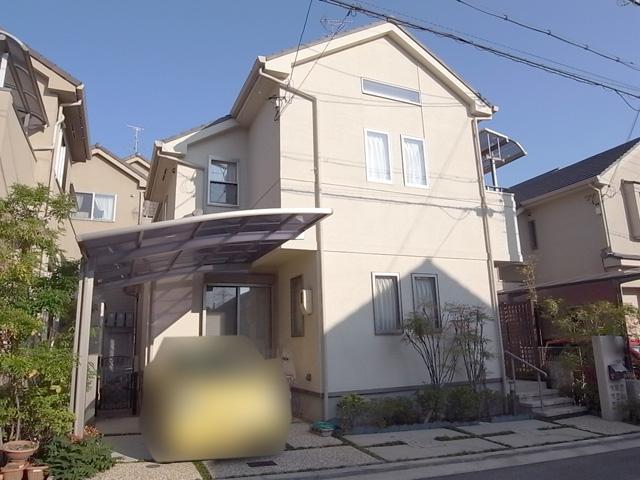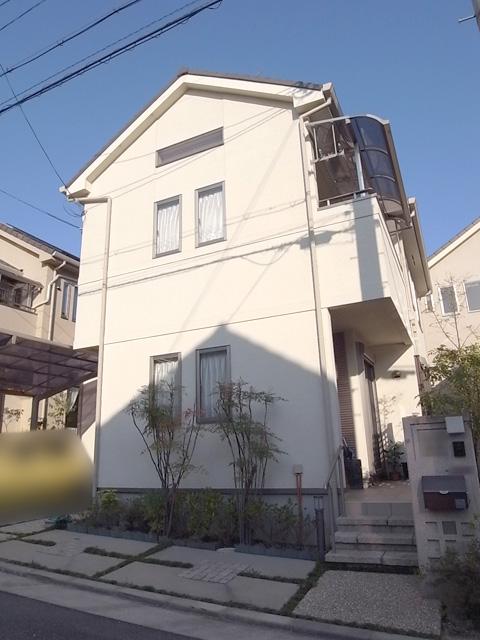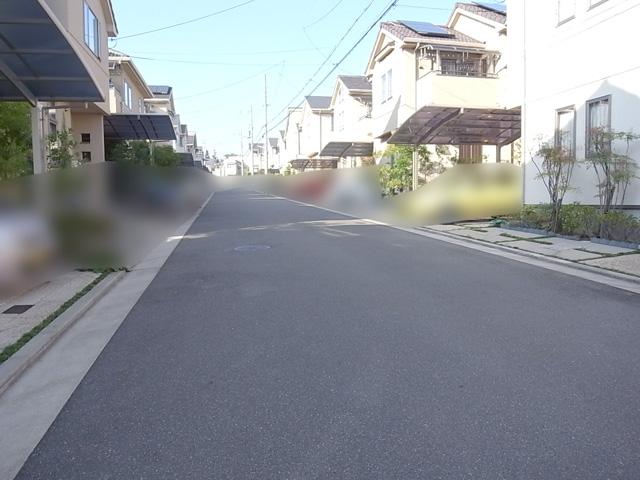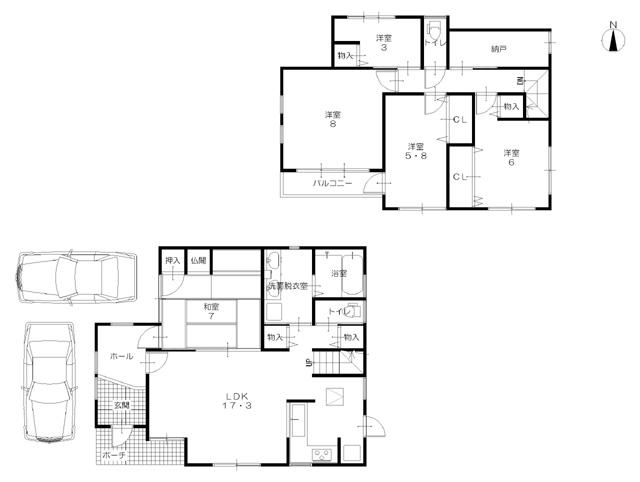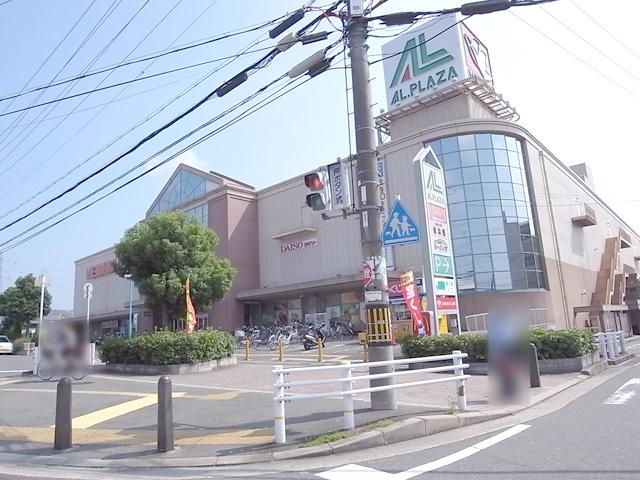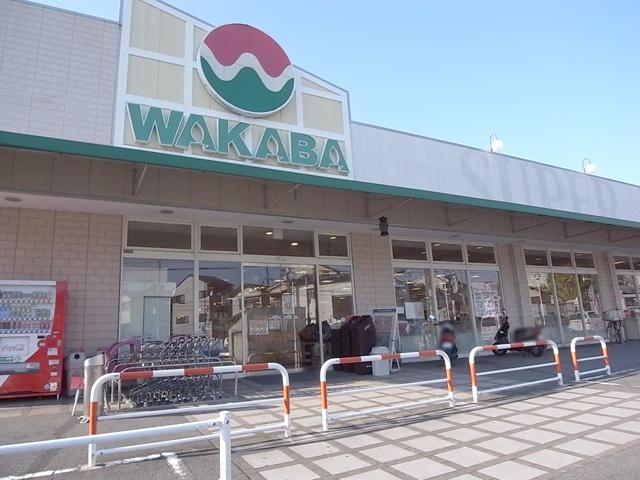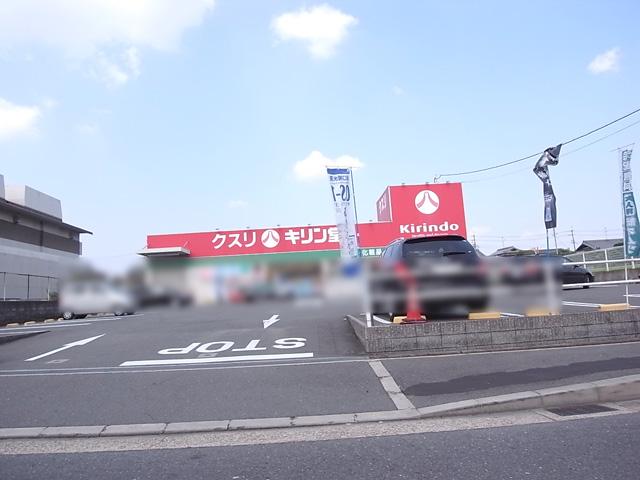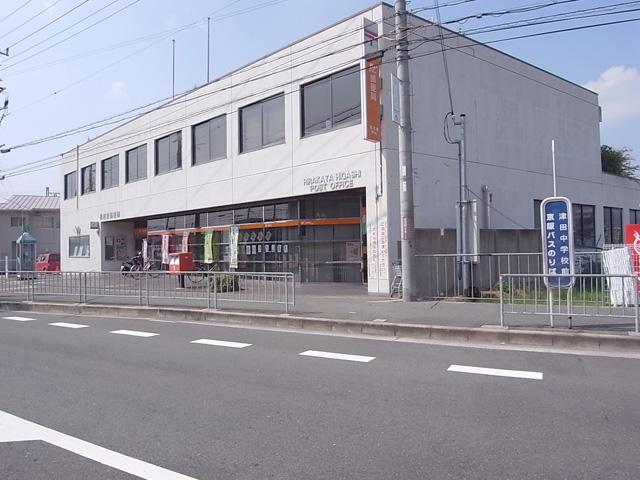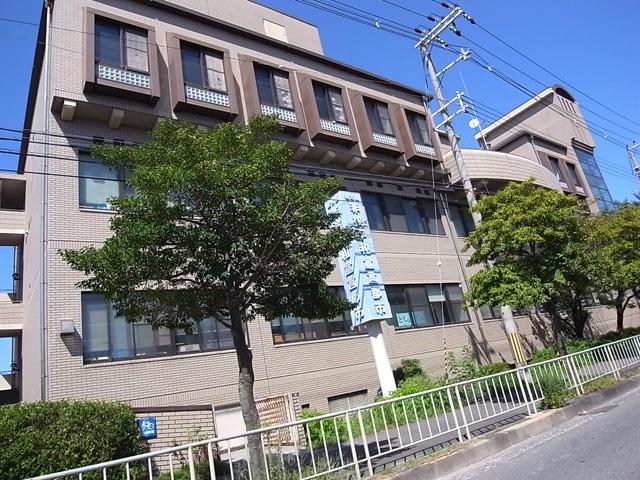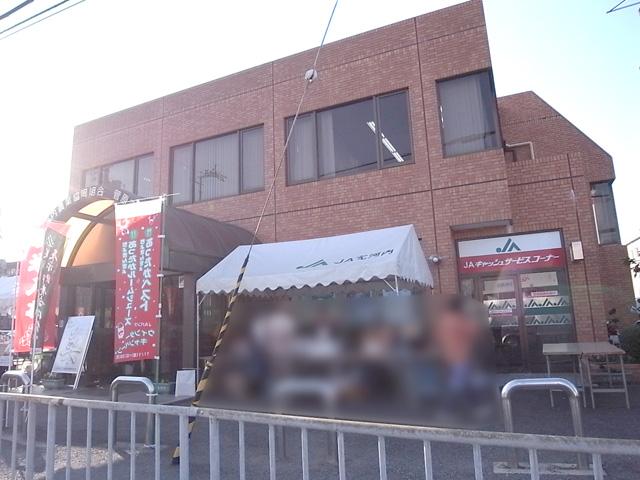|
|
Hirakata, Osaka
大阪府枚方市
|
|
JR katamachi line "Fujisaka" walk 5 minutes
JR片町線「藤阪」歩5分
|
|
▼ 5SLDK + parking two Allowed ▼ station walk 5 minutes of good location ▼ station near a quiet residential area. (The first kind low-rise exclusive residential area) ▼ H21_nenkenchiku ▼ floor heating three-sided installation (L ・ D ・ K) ▼ ceiling height 3m of the main bedroom
▼5SLDK+駐車2台可▼駅歩5分の好立地▼駅近の閑静な住宅地。(第1種低層住居専用地域)▼H21年建築▼床暖房3面設置(L・D・K)▼主寝室の天井高3m
|
|
▼ 2 ball basin. Hectic also can have a clear morning. ▼ toilet basin people with motion sensors ▼ storage space number. To clean the room! ▼ south-facing balcony
▼2ボール洗面。慌しい朝もゆとりがもてます。▼トイレ洗面人感センサー付き▼収納スペース多数。すっきりした室内に!▼南向きバルコニー
|
Features pickup 特徴ピックアップ | | Parking two Allowed / System kitchen / Bathroom Dryer / All room storage / A quiet residential area / LDK15 tatami mats or more / Or more before road 6m / Japanese-style room / Washbasin with shower / Face-to-face kitchen / Wide balcony / Toilet 2 places / Bathroom 1 tsubo or more / 2-story / South balcony / Warm water washing toilet seat / Underfloor Storage / The window in the bathroom / Leafy residential area / City gas / Storeroom / Floor heating 駐車2台可 /システムキッチン /浴室乾燥機 /全居室収納 /閑静な住宅地 /LDK15畳以上 /前道6m以上 /和室 /シャワー付洗面台 /対面式キッチン /ワイドバルコニー /トイレ2ヶ所 /浴室1坪以上 /2階建 /南面バルコニー /温水洗浄便座 /床下収納 /浴室に窓 /緑豊かな住宅地 /都市ガス /納戸 /床暖房 |
Price 価格 | | 36,800,000 yen 3680万円 |
Floor plan 間取り | | 5LDK + S (storeroom) 5LDK+S(納戸) |
Units sold 販売戸数 | | 1 units 1戸 |
Land area 土地面積 | | 133.22 sq m (registration) 133.22m2(登記) |
Building area 建物面積 | | 123.17 sq m (registration) 123.17m2(登記) |
Driveway burden-road 私道負担・道路 | | Nothing, West 6.8m width (contact the road width 10.2m) 無、西6.8m幅(接道幅10.2m) |
Completion date 完成時期(築年月) | | October 2009 2009年10月 |
Address 住所 | | Hirakata, Osaka Fujisakatenjin cho 大阪府枚方市藤阪天神町 |
Traffic 交通 | | JR katamachi line "Fujisaka" walk 5 minutes
JR katamachi line "Nagao" walk 22 minutes
JR katamachi line "Tsuda" walk 29 minutes JR片町線「藤阪」歩5分
JR片町線「長尾」歩22分
JR片町線「津田」歩29分
|
Contact お問い合せ先 | | (Ltd.) Nakatomi building contractors TEL: 0800-603-1649 [Toll free] mobile phone ・ Also available from PHS
Caller ID is not notified
Please contact the "saw SUUMO (Sumo)"
If it does not lead, If the real estate company (株)中富工務店TEL:0800-603-1649【通話料無料】携帯電話・PHSからもご利用いただけます
発信者番号は通知されません
「SUUMO(スーモ)を見た」と問い合わせください
つながらない方、不動産会社の方は
|
Building coverage, floor area ratio 建ぺい率・容積率 | | Fifty percent ・ Hundred percent 50%・100% |
Time residents 入居時期 | | April 2014 schedule 2014年4月予定 |
Land of the right form 土地の権利形態 | | Ownership 所有権 |
Structure and method of construction 構造・工法 | | Wooden 2-story 木造2階建 |
Use district 用途地域 | | One low-rise 1種低層 |
Overview and notices その他概要・特記事項 | | Facilities: Public Water Supply, This sewage, City gas, Parking: car space 設備:公営水道、本下水、都市ガス、駐車場:カースペース |
Company profile 会社概要 | | <Mediation> governor of Osaka (6) No. 033657 (Ltd.) Nakatomi builders Yubinbango575-0063 Osaka shijonawate Seiryu 18-11 <仲介>大阪府知事(6)第033657号(株)中富工務店〒575-0063 大阪府四條畷市清瀧18-11 |
