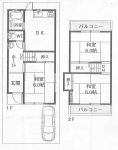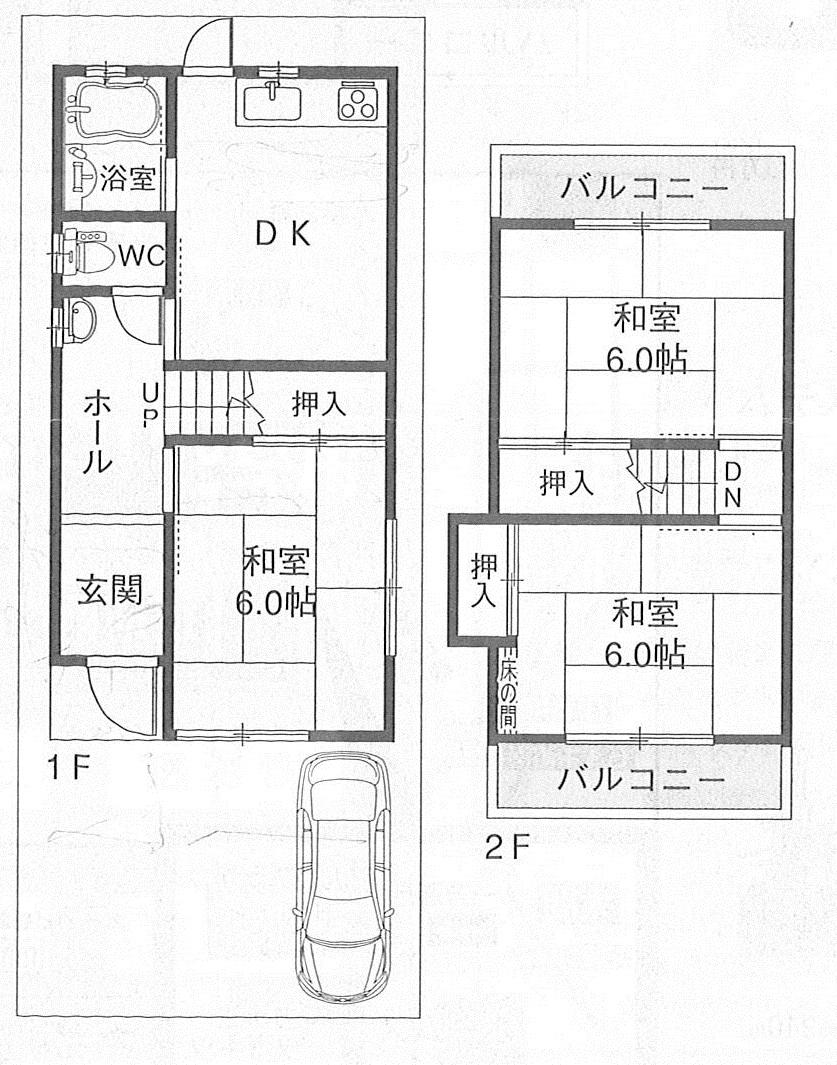1969July
7 million yen, 3DK, 56.55 sq m
Used Homes » Kansai » Osaka prefecture » Hirakata

| | Hirakata, Osaka 大阪府枚方市 |
| Keihan Katano Line "Miyanosaka" walk 7 minutes 京阪交野線「宮之阪」歩7分 |
| ■ Facing south in sunny ■南向きで日当たり良好 |
Features pickup 特徴ピックアップ | | 2 along the line more accessible / Facing south / Yang per good / 2-story 2沿線以上利用可 /南向き /陽当り良好 /2階建 | Price 価格 | | 7 million yen 700万円 | Floor plan 間取り | | 3DK 3DK | Units sold 販売戸数 | | 1 units 1戸 | Land area 土地面積 | | 72.81 sq m 72.81m2 | Building area 建物面積 | | 56.55 sq m 56.55m2 | Driveway burden-road 私道負担・道路 | | Nothing, South 4m width 無、南4m幅 | Completion date 完成時期(築年月) | | July 1969 1969年7月 | Address 住所 | | Hirakata, Osaka Miyanosaka 4 大阪府枚方市宮之阪4 | Traffic 交通 | | Keihan Katano Line "Miyanosaka" walk 7 minutes
Keihan "Hirakata" walk 19 minutes 京阪交野線「宮之阪」歩7分
京阪本線「枚方市」歩19分
| Related links 関連リンク | | [Related Sites of this company] 【この会社の関連サイト】 | Contact お問い合せ先 | | TEL: 06-6901-1456 Please contact as "saw SUUMO (Sumo)" TEL:06-6901-1456「SUUMO(スーモ)を見た」と問い合わせください | Building coverage, floor area ratio 建ぺい率・容積率 | | 60% ・ 160% 60%・160% | Time residents 入居時期 | | Consultation 相談 | Land of the right form 土地の権利形態 | | Ownership 所有権 | Structure and method of construction 構造・工法 | | Wooden 2-story 木造2階建 | Use district 用途地域 | | Two mid-high 2種中高 | Other limitations その他制限事項 | | Setback: upon 9.74 sq m セットバック:要9.74m2 | Company profile 会社概要 | | <Mediation> governor of Osaka (2) the first 050,609 No. Tama Estate Co., Ltd., Koei builders Yubinbango570-0012 Osaka Moriguchi Okubo-cho, 3-1-1 <仲介>大阪府知事(2)第050609号タマエステート(株)弘栄工務店〒570-0012 大阪府守口市大久保町3-1-1 |
Floor plan間取り図  7 million yen, 3DK, Land area 72.81 sq m , Building area 56.55 sq m floor plan
700万円、3DK、土地面積72.81m2、建物面積56.55m2 間取り図
Location
|

