Used Homes » Kansai » Osaka prefecture » Hirakata
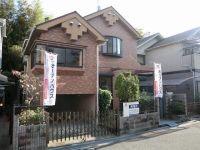 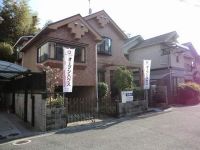
| | Hirakata, Osaka 大阪府枚方市 |
| Keihan "Hirakata" bus 4 minutes substation before walking 10 minutes 京阪本線「枚方市」バス4分変電所前歩10分 |
| 2013 December indoor part renovation plan 1992 April construction of custom home LDK about 14.2 quires well-equipped residential land area of approximately 30.41 square meters of no difference in height between compartment between the front road width about 5.7m front road 平成25年12月室内一部改装予定 平成4年4月建築の注文住宅 LDK約14.2帖 前面道路幅員約5.7m 前面道路との高低差無し 区画の整った住宅地 土地面積約30.41坪 |
Features pickup 特徴ピックアップ | | Fiscal year Available / It is close to the city / System kitchen / Bathroom Dryer / Yang per good / All room storage / A quiet residential area / Japanese-style room / Shaping land / Face-to-face kitchen / Toilet 2 places / 2-story / Warm water washing toilet seat / The window in the bathroom / Urban neighborhood / Good view / City gas / Flat terrain / Development subdivision in 年度内入居可 /市街地が近い /システムキッチン /浴室乾燥機 /陽当り良好 /全居室収納 /閑静な住宅地 /和室 /整形地 /対面式キッチン /トイレ2ヶ所 /2階建 /温水洗浄便座 /浴室に窓 /都市近郊 /眺望良好 /都市ガス /平坦地 /開発分譲地内 | Price 価格 | | 21,800,000 yen 2180万円 | Floor plan 間取り | | 4LDK 4LDK | Units sold 販売戸数 | | 1 units 1戸 | Land area 土地面積 | | 100.56 sq m (registration) 100.56m2(登記) | Building area 建物面積 | | 96.87 sq m (registration) 96.87m2(登記) | Driveway burden-road 私道負担・道路 | | Nothing, Northwest 5.7m width 無、北西5.7m幅 | Completion date 完成時期(築年月) | | April 1992 1992年4月 | Address 住所 | | Hirakata, Osaka Yamanouekita cho 大阪府枚方市山之上北町 | Traffic 交通 | | Keihan "Hirakata" bus 4 minutes substation before walking 10 minutes 京阪本線「枚方市」バス4分変電所前歩10分
| Related links 関連リンク | | [Related Sites of this company] 【この会社の関連サイト】 | Person in charge 担当者より | | Rep Aono 担当者青野 | Contact お問い合せ先 | | TEL: 0800-603-0474 [Toll free] mobile phone ・ Also available from PHS
Caller ID is not notified
Please contact the "saw SUUMO (Sumo)"
If it does not lead, If the real estate company TEL:0800-603-0474【通話料無料】携帯電話・PHSからもご利用いただけます
発信者番号は通知されません
「SUUMO(スーモ)を見た」と問い合わせください
つながらない方、不動産会社の方は
| Building coverage, floor area ratio 建ぺい率・容積率 | | Fifty percent ・ Hundred percent 50%・100% | Time residents 入居時期 | | Consultation 相談 | Land of the right form 土地の権利形態 | | Ownership 所有権 | Structure and method of construction 構造・工法 | | Wooden 2-story 木造2階建 | Renovation リフォーム | | December 2013 interior renovation completed (kitchen ・ toilet ・ wall ・ floor ・ all rooms) 2013年12月内装リフォーム済(キッチン・トイレ・壁・床・全室) | Use district 用途地域 | | One low-rise 1種低層 | Overview and notices その他概要・特記事項 | | Contact: Aono, Parking: car space 担当者:青野、駐車場:カースペース | Company profile 会社概要 | | <Mediation> Minister of Land, Infrastructure and Transport (10) Article 002608 No. Nippon Housing Distribution Co., Ltd. Hirakata store Yubinbango573-0027 Hirakata, Osaka Ogakinai-cho 2-5-7 (Miyamura second building third floor) <仲介>国土交通大臣(10)第002608号日本住宅流通(株)枚方店〒573-0027 大阪府枚方市大垣内町2-5-7(宮村第二ビル3階) |
Local appearance photo現地外観写真 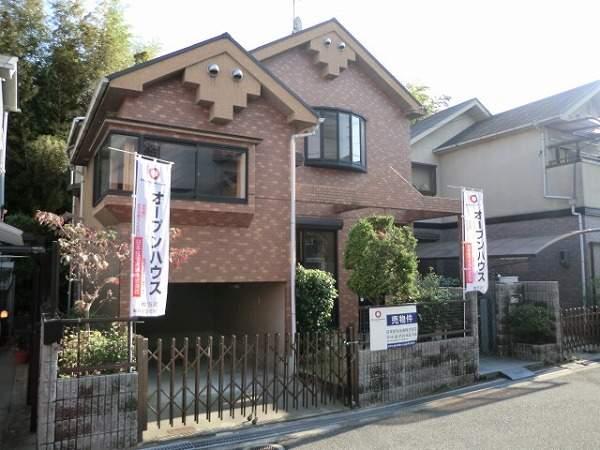 2013 December indoor part renovated
平成25年12月室内一部改装済み
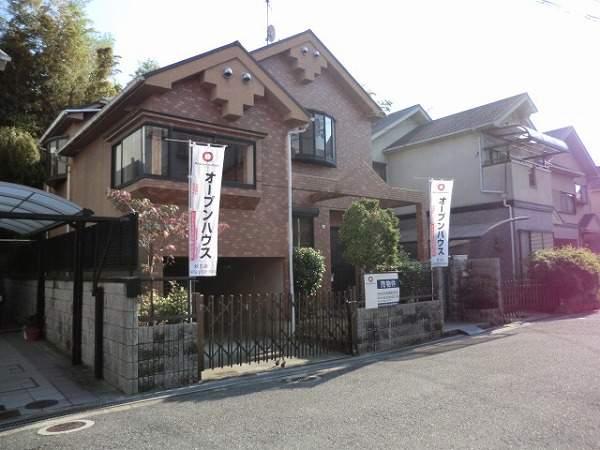 Land area of approximately 30.41 square meters
土地面積約30.41坪
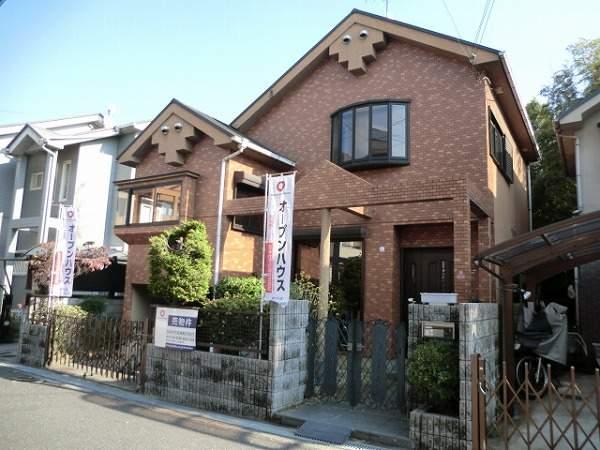 Sections of the well-appointed residential area
区画の整った住宅地
Floor plan間取り図 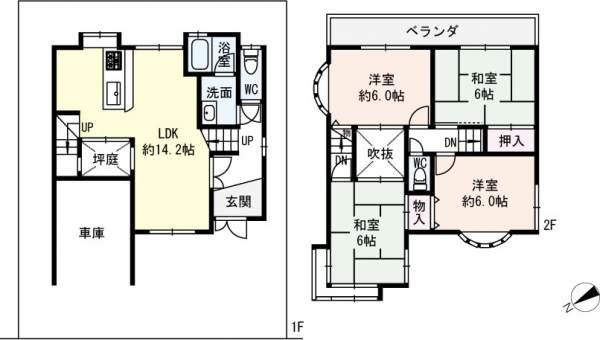 21,800,000 yen, 4LDK, Land area 100.56 sq m , Building area 96.87 sq m each room 6 quires more 4LDK
2180万円、4LDK、土地面積100.56m2、建物面積96.87m2 各居室6帖以上 4LDK
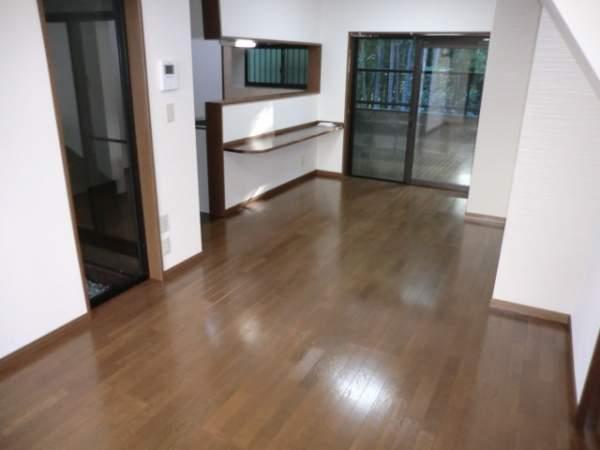 Living
リビング
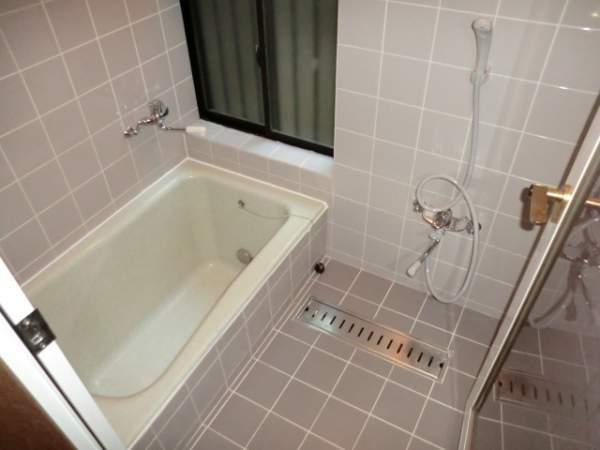 Bathroom
浴室
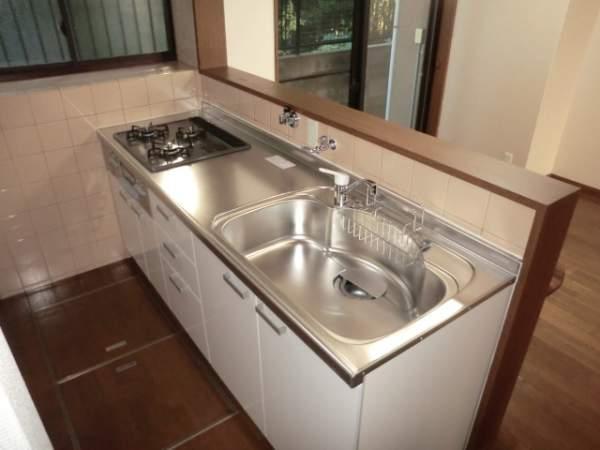 Kitchen
キッチン
Non-living roomリビング以外の居室 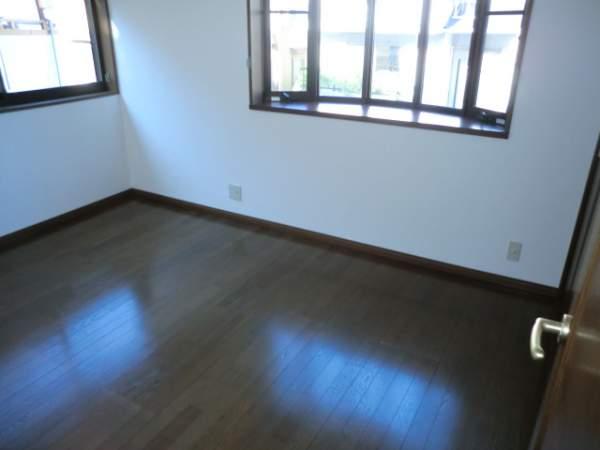 Second floor northwest side Western-style 6 Pledge
2階北西側洋室 6帖
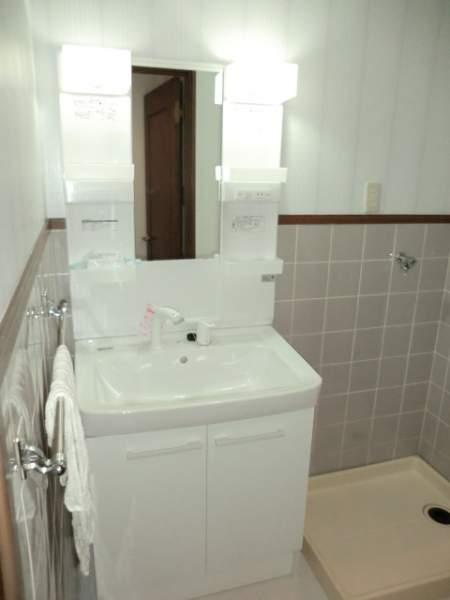 Wash basin, toilet
洗面台・洗面所
Toiletトイレ 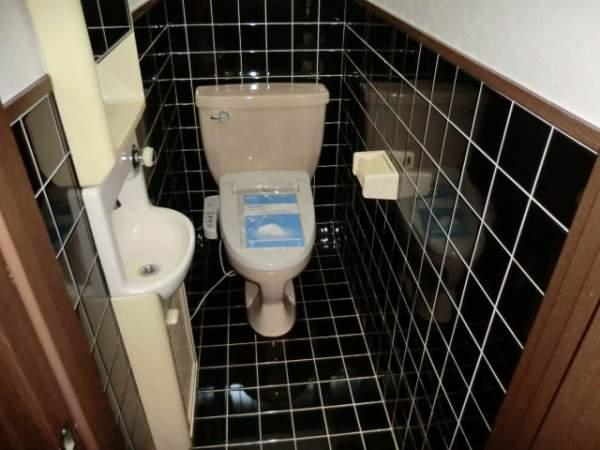 First floor toilet
1階トイレ
Local photos, including front road前面道路含む現地写真 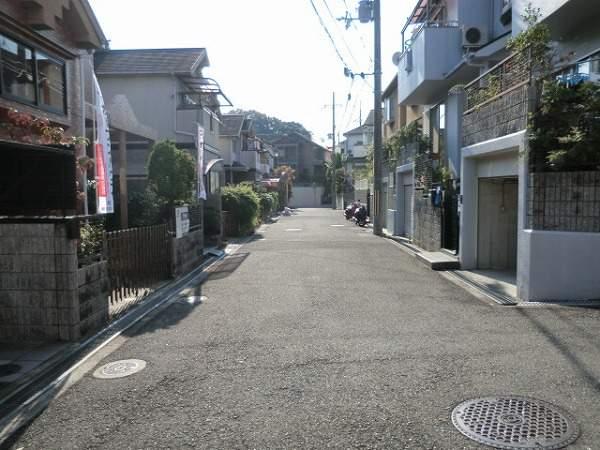 Front road width about 5.7m
前面道路幅員約5.7m
Garden庭 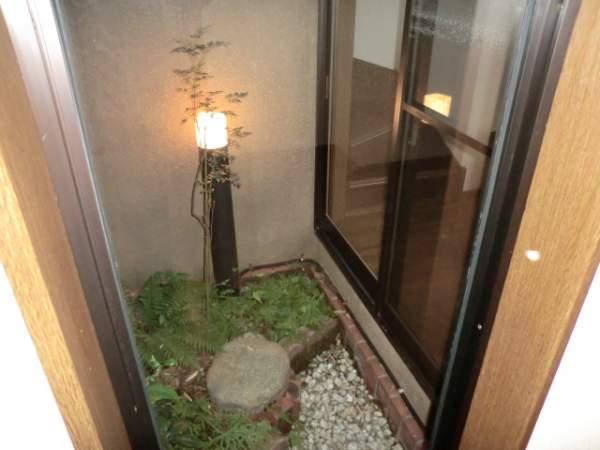 Spot garden
坪庭
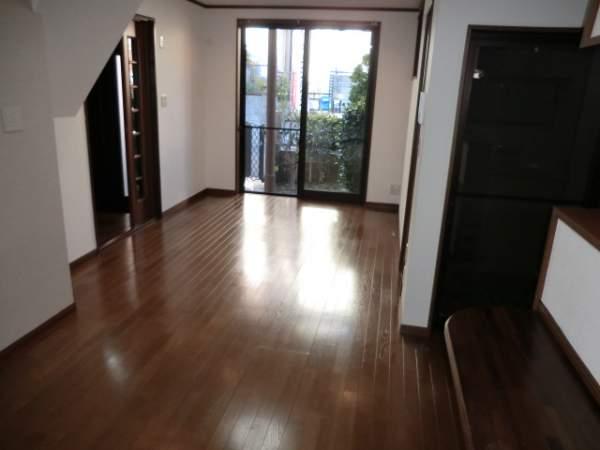 Living
リビング
Non-living roomリビング以外の居室 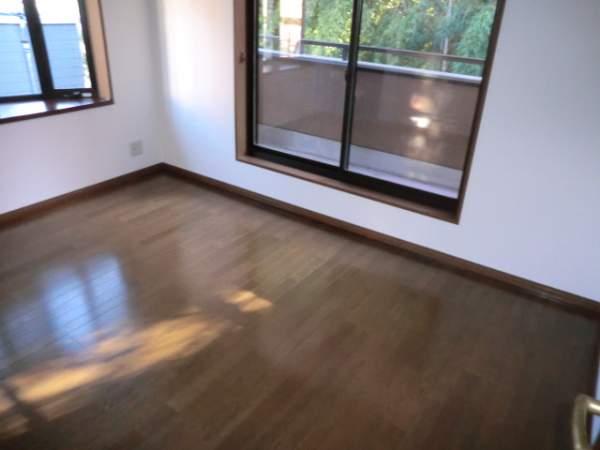 Second floor northeast side Western-style 6 Pledge
2階北東側洋室 6帖
Toiletトイレ 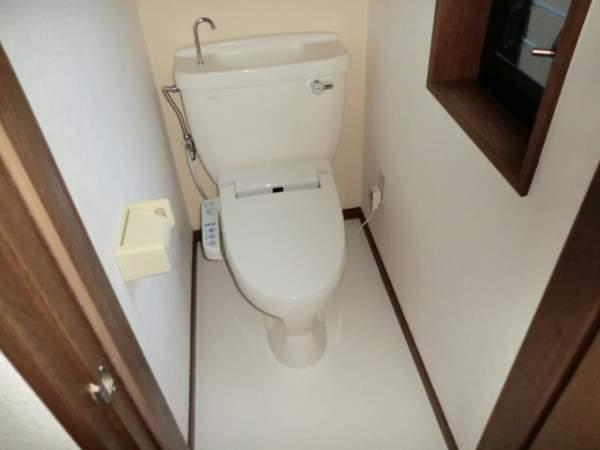 Second floor toilet
2階トイレ
Local photos, including front road前面道路含む現地写真 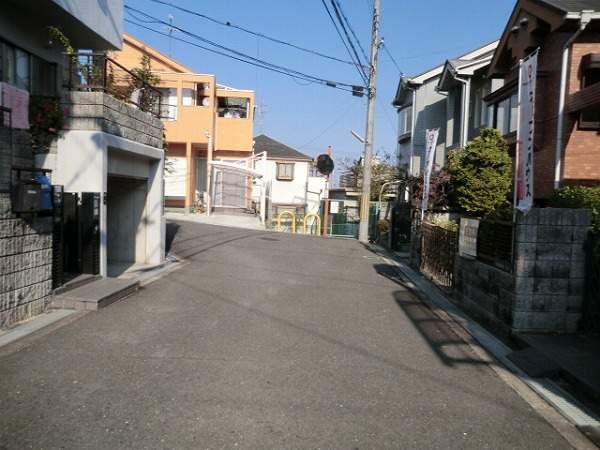 No difference in height between the front road
前面道路との高低差無し
Non-living roomリビング以外の居室 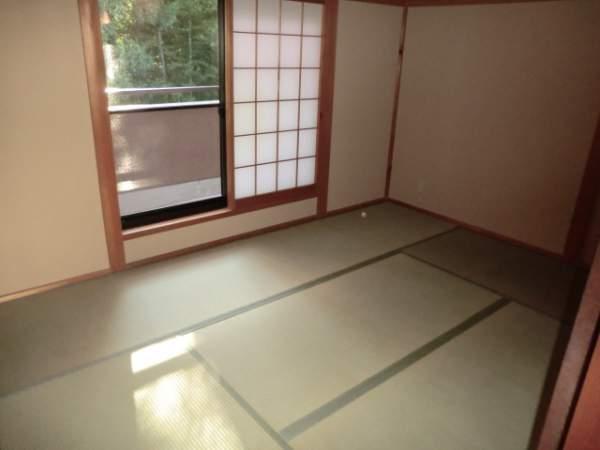 Second floor Japanese-style room 6 Pledge
2階和室 6帖
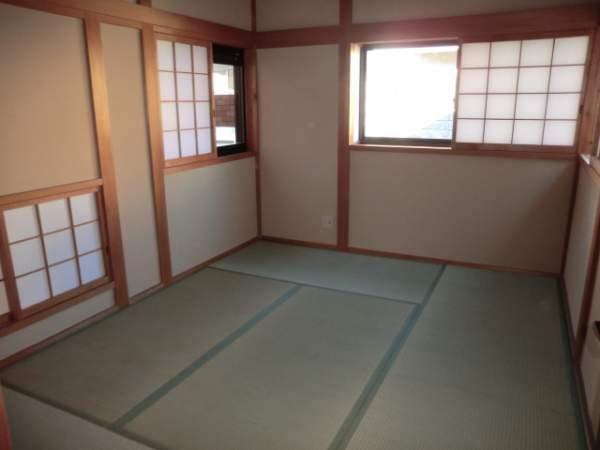 Second floor Japanese-style room in the 6 Pledge
中2階和室 6帖
Location
|



















