Used Homes » Kansai » Osaka prefecture » Hirakata
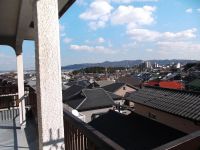 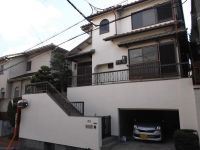
| | Hirakata, Osaka 大阪府枚方市 |
| Keihan "Hirakatakoen" 10 minutes Yamanoue 5-chome, walk 6 minutes by bus 京阪本線「枚方公園」バス10分山之上5丁目歩6分 |
| Yang per good, All room 6 tatami mats or more, Shutter garage, Interior renovation, Ventilation good, LDK15 tatami mats or more, System kitchen, All room storage, A quiet residential area, Or more before road 6mese-style room, Shaping land, 2-story, 陽当り良好、全居室6畳以上、シャッター車庫、内装リフォーム、通風良好、LDK15畳以上、システムキッチン、全居室収納、閑静な住宅地、前道6m以上、和室、整形地、2階建、 |
| Yang per good, All room 6 tatami mats or more, Shutter garage, Interior renovation, Ventilation good, LDK15 tatami mats or more, System kitchen, All room storage, A quiet residential area, Or more before road 6mese-style room, Shaping land, 2-story, Walk-in closet, City gas, Located on a hill, In a large town, Development subdivision in 陽当り良好、全居室6畳以上、シャッター車庫、内装リフォーム、通風良好、LDK15畳以上、システムキッチン、全居室収納、閑静な住宅地、前道6m以上、和室、整形地、2階建、ウォークインクロゼット、都市ガス、高台に立地、大型タウン内、開発分譲地内 |
Features pickup 特徴ピックアップ | | Interior renovation / System kitchen / Yang per good / All room storage / A quiet residential area / LDK15 tatami mats or more / Or more before road 6m / Japanese-style room / Shaping land / Shutter - garage / 2-story / Ventilation good / Walk-in closet / All room 6 tatami mats or more / City gas / Located on a hill / Development subdivision in 内装リフォーム /システムキッチン /陽当り良好 /全居室収納 /閑静な住宅地 /LDK15畳以上 /前道6m以上 /和室 /整形地 /シャッタ-車庫 /2階建 /通風良好 /ウォークインクロゼット /全居室6畳以上 /都市ガス /高台に立地 /開発分譲地内 | Event information イベント情報 | | Local guide Board (Please be sure to ask in advance) schedule / Every Saturday, Sunday and public holidays time / 11:00 ~ 17:00 現地案内会(事前に必ずお問い合わせください)日程/毎週土日祝時間/11:00 ~ 17:00 | Price 価格 | | 17.8 million yen 1780万円 | Floor plan 間取り | | 4LDK 4LDK | Units sold 販売戸数 | | 1 units 1戸 | Total units 総戸数 | | 1 units 1戸 | Land area 土地面積 | | 132.13 sq m (registration) 132.13m2(登記) | Building area 建物面積 | | 108.59 sq m (registration) 108.59m2(登記) | Driveway burden-road 私道負担・道路 | | Nothing, Northwest 6.8m width 無、北西6.8m幅 | Completion date 完成時期(築年月) | | 1980 March 1980年3月 | Address 住所 | | Hirakata, Osaka Yamanoue 5 大阪府枚方市山之上5 | Traffic 交通 | | Keihan "Hirakatakoen" 10 minutes Yamanoue 5-chome, walk 6 minutes by bus 京阪本線「枚方公園」バス10分山之上5丁目歩6分
| Related links 関連リンク | | [Related Sites of this company] 【この会社の関連サイト】 | Person in charge 担当者より | | Person in charge of real-estate and building FP Otake Kiyoshishi Age: 40 Daigyokai Experience: 20 years of industry history on the basis of more than 20 years of experience "for the first time person to be considered a real estate purchase," and "I want to sell the inheritance the property" such as "looking for income-producing properties," real estate . 担当者宅建FP大竹 聖士年齢:40代業界経験:20年業界歴20年以上の経験にもとづき「はじめて不動産購入を検討されるかた」や「相続した物件を売却したい」「収益物件をさがしている」など不動産に関することなら的確なアドバイスをさせていただきます。 | Contact お問い合せ先 | | TEL: 0800-602-6731 [Toll free] mobile phone ・ Also available from PHS
Caller ID is not notified
Please contact the "saw SUUMO (Sumo)"
If it does not lead, If the real estate company TEL:0800-602-6731【通話料無料】携帯電話・PHSからもご利用いただけます
発信者番号は通知されません
「SUUMO(スーモ)を見た」と問い合わせください
つながらない方、不動産会社の方は
| Building coverage, floor area ratio 建ぺい率・容積率 | | Fifty percent ・ Hundred percent 50%・100% | Time residents 入居時期 | | Immediate available 即入居可 | Land of the right form 土地の権利形態 | | Ownership 所有権 | Structure and method of construction 構造・工法 | | Wooden 2-story 木造2階建 | Renovation リフォーム | | 2013 September interior renovation completed (kitchen ・ floor) 2013年9月内装リフォーム済(キッチン・床) | Use district 用途地域 | | One low-rise 1種低層 | Overview and notices その他概要・特記事項 | | Contact: Otake Kiyoshishi, Facilities: Public Water Supply, This sewage, City gas, Parking: Garage 担当者:大竹 聖士、設備:公営水道、本下水、都市ガス、駐車場:車庫 | Company profile 会社概要 | | <Mediation> Minister of Land, Infrastructure and Transport (1) No. 008026 (Ltd.) Haseko realistic Estate Sentopureisu shop Yubinbango534-0015 Osaka-shi, Osaka Miyakojima-ku Zengenji cho 2-2-22 Zengenji Medical Mall second floor <仲介>国土交通大臣(1)第008026号(株)長谷工リアルエステートセントプレイス店〒534-0015 大阪府大阪市都島区善源寺町2-2-22 善源寺メディカルモール2階 |
View photos from the dwelling unit住戸からの眺望写真 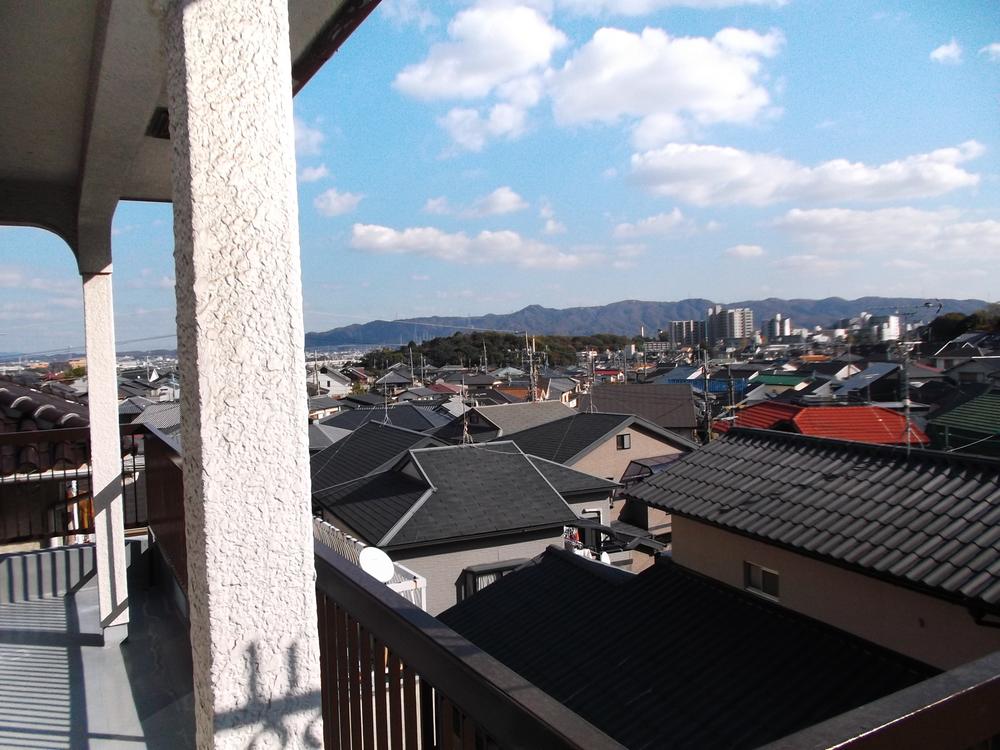 View from the site (November 2013) Shooting
現地からの眺望(2013年11月)撮影
Local appearance photo現地外観写真 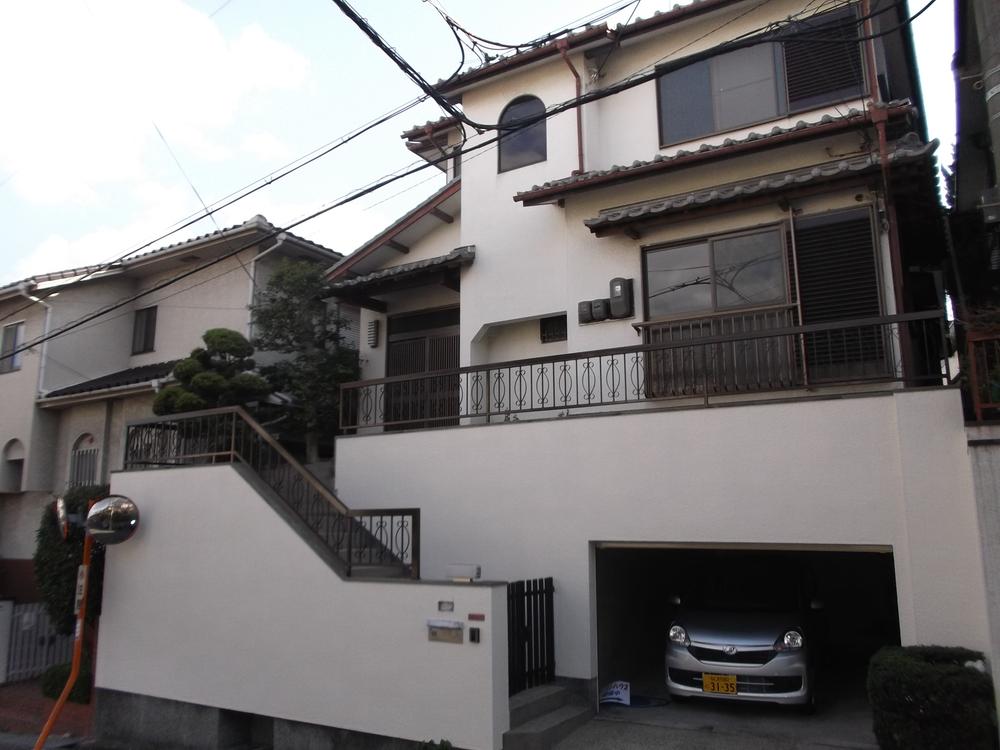 Local (11 May 2013) Shooting
現地(2013年11月)撮影
Floor plan間取り図 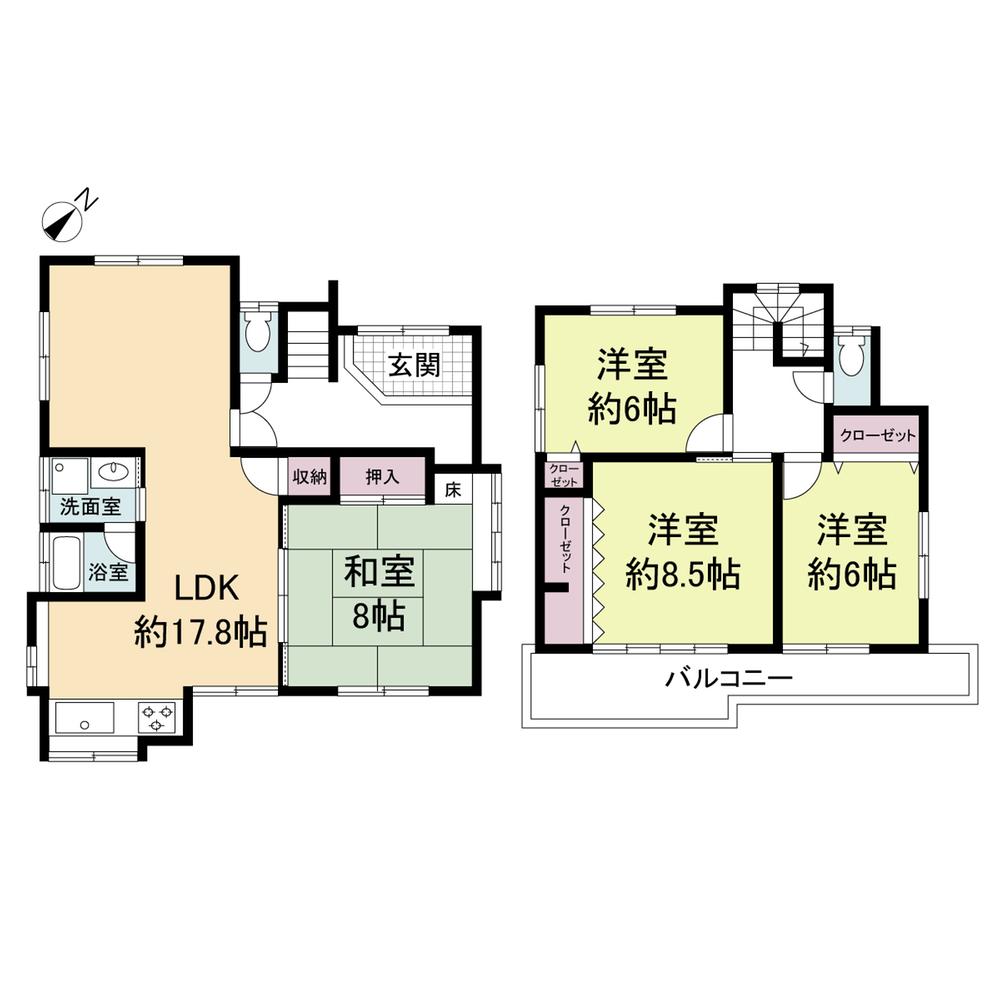 17.8 million yen, 4LDK, Land area 132.13 sq m , Building area 108.59 sq m
1780万円、4LDK、土地面積132.13m2、建物面積108.59m2
Livingリビング 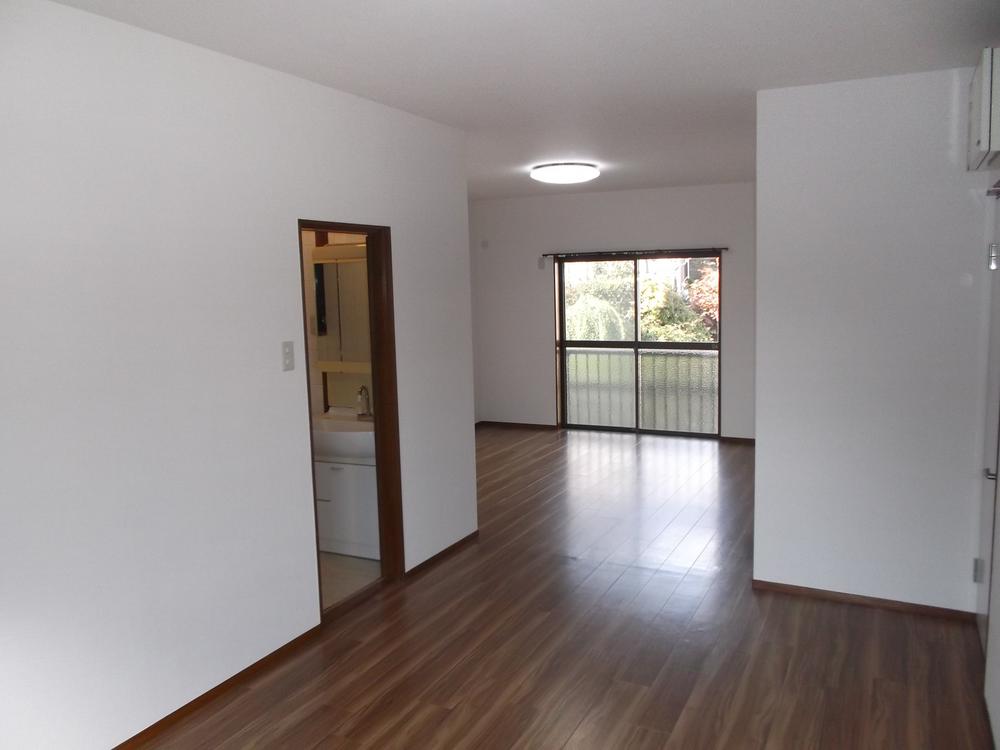 Indoor (11 May 2013) Shooting
室内(2013年11月)撮影
Bathroom浴室 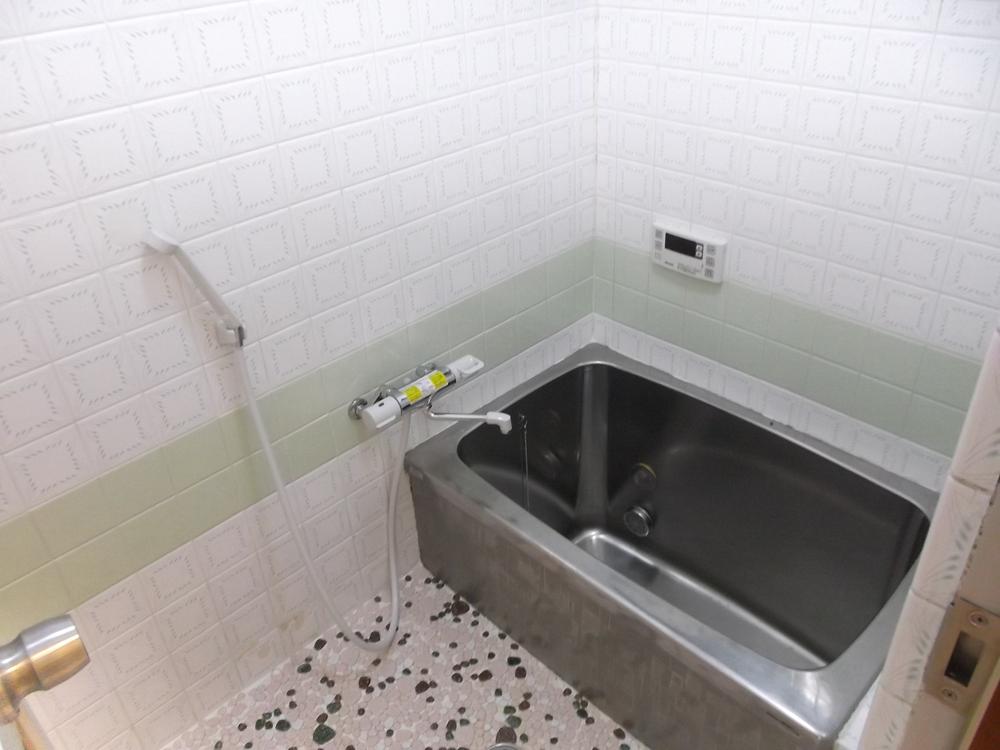 Indoor (11 May 2013) Shooting
室内(2013年11月)撮影
Kitchenキッチン 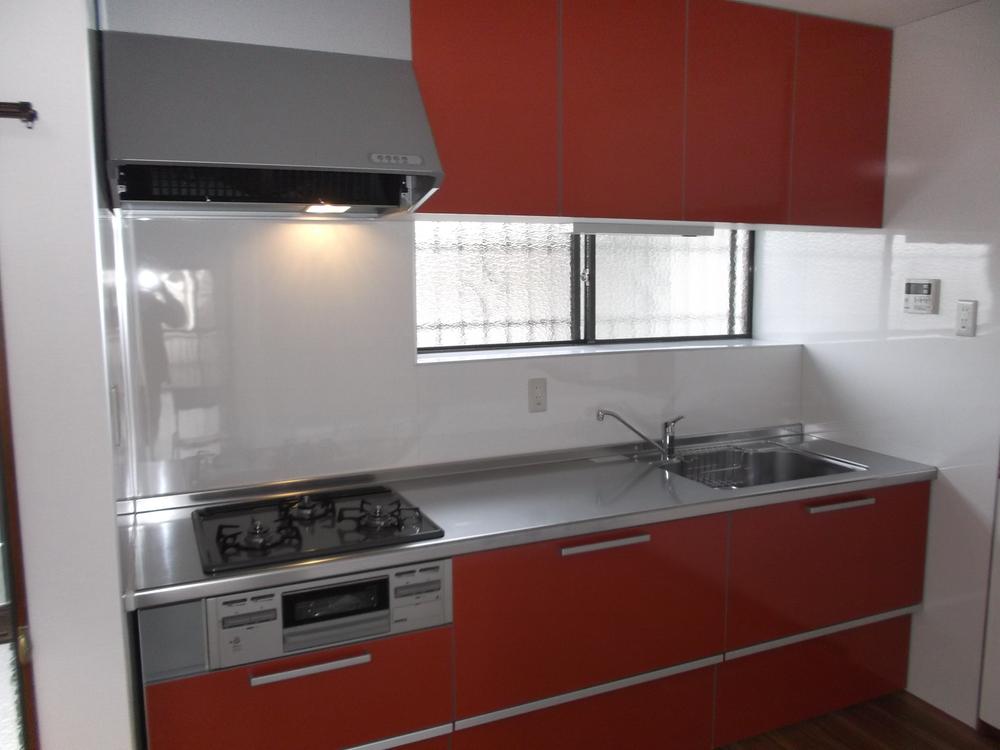 Indoor (11 May 2013) Shooting
室内(2013年11月)撮影
Location
|







