Used Homes » Kansai » Osaka prefecture » Hirakata
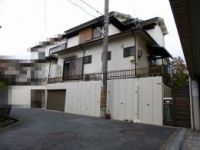 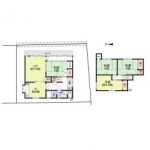
| | Hirakata, Osaka 大阪府枚方市 |
| Keihan "Hirakata" walk 12 minutes 京阪本線「枚方市」歩12分 |
| Garage with shutter! ! There are non-registered portion extension (first floor LD part) シャッター付ガレージ!!増築未登記部分あり(1階LD部分) |
| System kitchenese-style room, Shutter garage, 2-story, The window in the bathroom, All room 6 tatami mats or more システムキッチン、和室、シャッター車庫、2階建、浴室に窓、全居室6畳以上 |
Features pickup 特徴ピックアップ | | System kitchen / Japanese-style room / Shutter - garage / 2-story / The window in the bathroom / All room 6 tatami mats or more システムキッチン /和室 /シャッタ-車庫 /2階建 /浴室に窓 /全居室6畳以上 | Price 価格 | | 29,800,000 yen 2980万円 | Floor plan 間取り | | 5DK 5DK | Units sold 販売戸数 | | 1 units 1戸 | Land area 土地面積 | | 105.34 sq m (registration), Inclined portion: 12 sq m including 105.34m2(登記)、傾斜部分:12m2含 | Building area 建物面積 | | 92.73 sq m (registration) 92.73m2(登記) | Driveway burden-road 私道負担・道路 | | Nothing, West 4.7m width 無、西4.7m幅 | Completion date 完成時期(築年月) | | March 1982 1982年3月 | Address 住所 | | Hirakata, Osaka Okayamate cho 大阪府枚方市岡山手町 | Traffic 交通 | | Keihan "Hirakata" walk 12 minutes 京阪本線「枚方市」歩12分
| Person in charge 担当者より | | Person in charge of Abe Atsushi 担当者安部 淳 | Contact お問い合せ先 | | Sumitomo Forestry Home Service Co., Ltd. Hirakata shop TEL: 0800-603-0269 [Toll free] mobile phone ・ Also available from PHS
Caller ID is not notified
Please contact the "saw SUUMO (Sumo)"
If it does not lead, If the real estate company 住友林業ホームサービス(株)枚方店TEL:0800-603-0269【通話料無料】携帯電話・PHSからもご利用いただけます
発信者番号は通知されません
「SUUMO(スーモ)を見た」と問い合わせください
つながらない方、不動産会社の方は
| Building coverage, floor area ratio 建ぺい率・容積率 | | 60% ・ 188 percent 60%・188% | Time residents 入居時期 | | Consultation 相談 | Land of the right form 土地の権利形態 | | Ownership 所有権 | Structure and method of construction 構造・工法 | | Wooden 2-story 木造2階建 | Use district 用途地域 | | Two mid-high 2種中高 | Other limitations その他制限事項 | | Quasi-fire zones 準防火地域 | Overview and notices その他概要・特記事項 | | Contact Person: Abe Atsushi, Facilities: Public Water Supply, This sewage, City gas, Parking: Garage 担当者:安部 淳、設備:公営水道、本下水、都市ガス、駐車場:車庫 | Company profile 会社概要 | | <Mediation> Minister of Land, Infrastructure and Transport (14) No. 000220 (Corporation) All Japan Real Estate Association (Corporation) Kinki district Real Estate Fair Trade Council member Sumitomo Forestry Home Service Co., Ltd. Hirakata store Yubinbango573-0032 Hirakata, Osaka Okahigashi cho 5-10 <仲介>国土交通大臣(14)第000220号(公社)全日本不動産協会会員 (公社)近畿地区不動産公正取引協議会加盟住友林業ホームサービス(株)枚方店〒573-0032 大阪府枚方市岡東町5-10 |
Local appearance photo現地外観写真 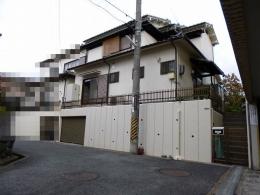 Local (11 May 2013) Shooting
現地(2013年11月)撮影
Floor plan間取り図 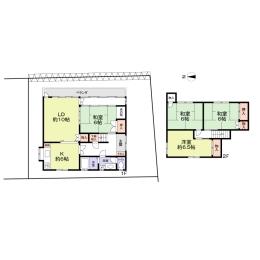 29,800,000 yen, 5DK, Land area 105.34 sq m , Building area 92.73 sq m
2980万円、5DK、土地面積105.34m2、建物面積92.73m2
Kitchenキッチン 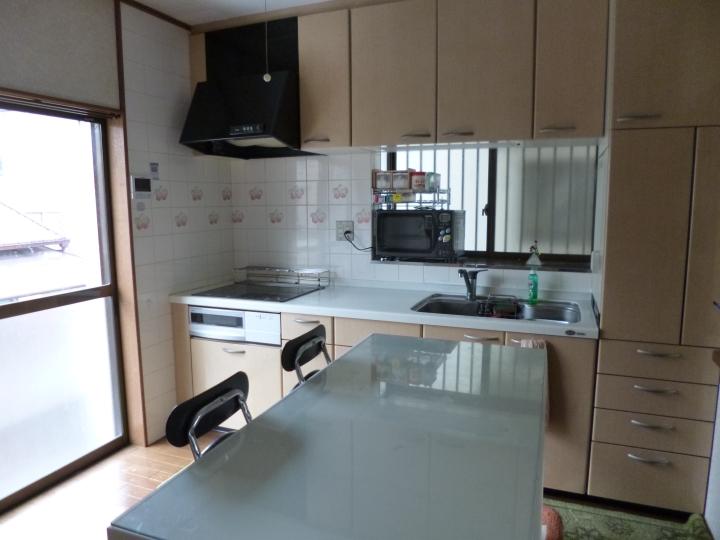 Indoor (11 May 2013) Shooting
室内(2013年11月)撮影
Livingリビング 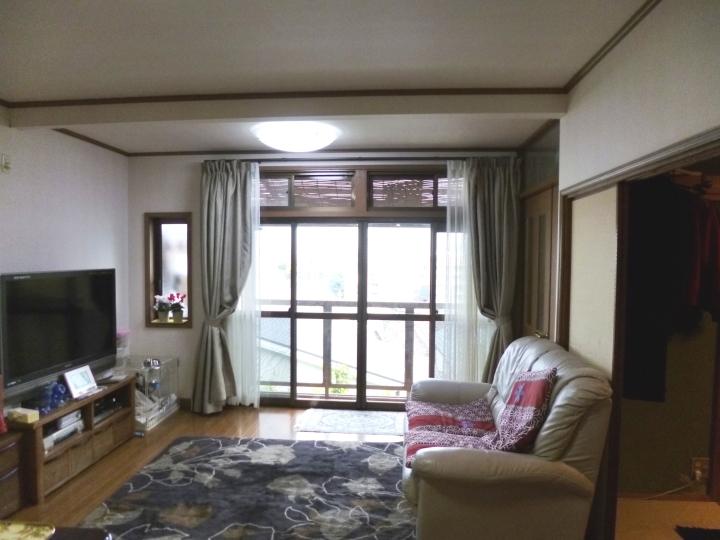 Indoor (11 May 2013) Shooting
室内(2013年11月)撮影
Bathroom浴室 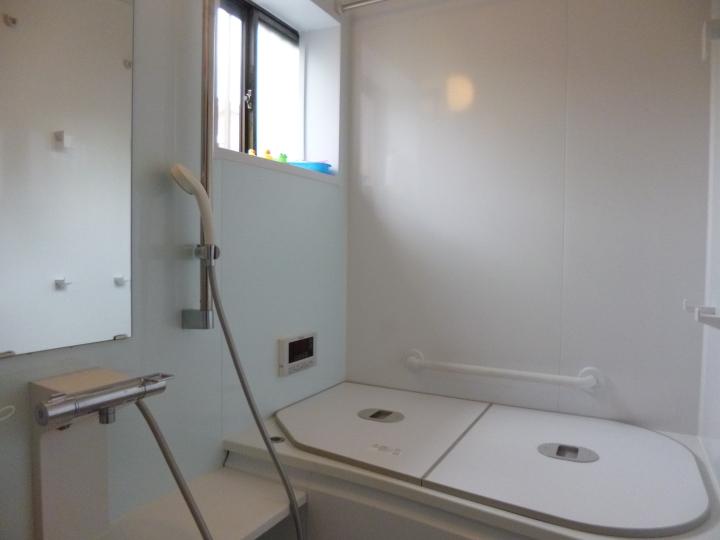 Indoor (11 May 2013) Shooting
室内(2013年11月)撮影
Non-living roomリビング以外の居室 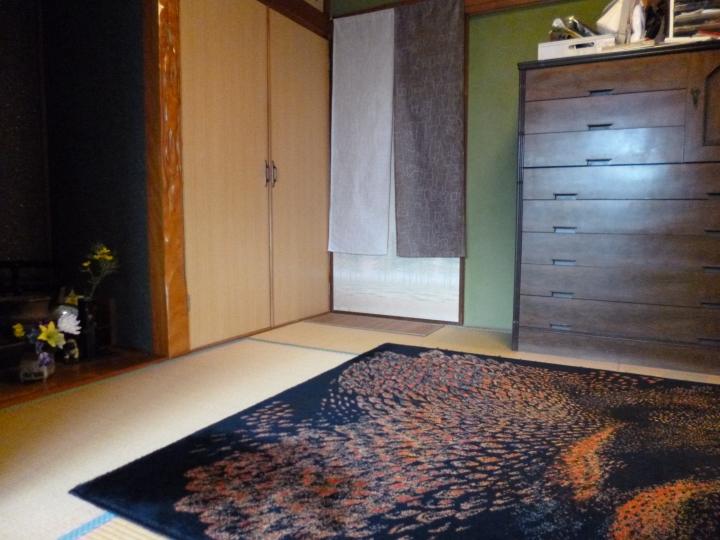 Indoor (11 May 2013) Shooting
室内(2013年11月)撮影
Wash basin, toilet洗面台・洗面所 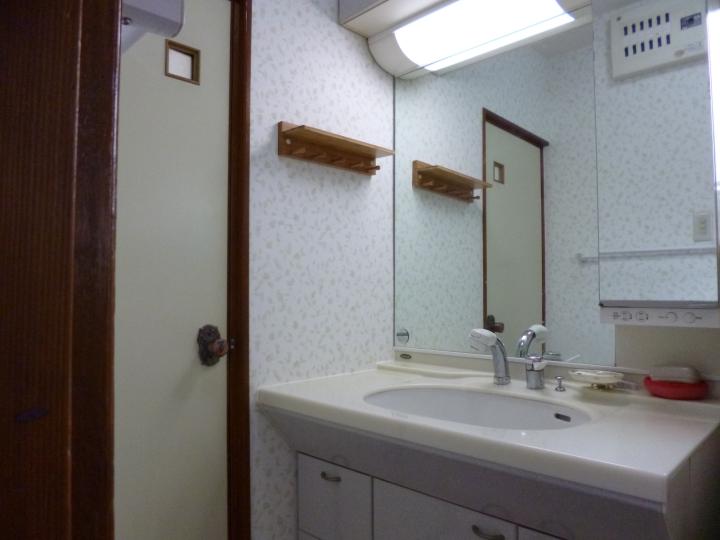 Indoor (11 May 2013) Shooting
室内(2013年11月)撮影
Toiletトイレ 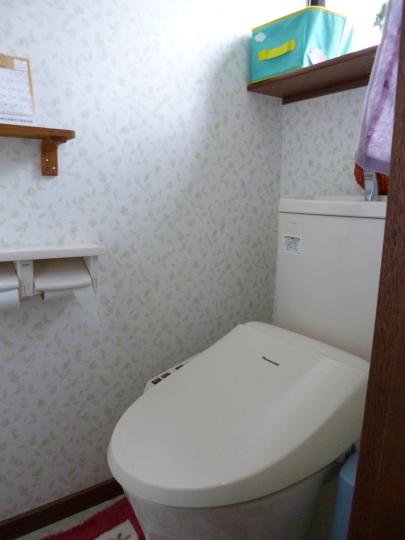 Indoor (11 May 2013) Shooting
室内(2013年11月)撮影
View photos from the dwelling unit住戸からの眺望写真 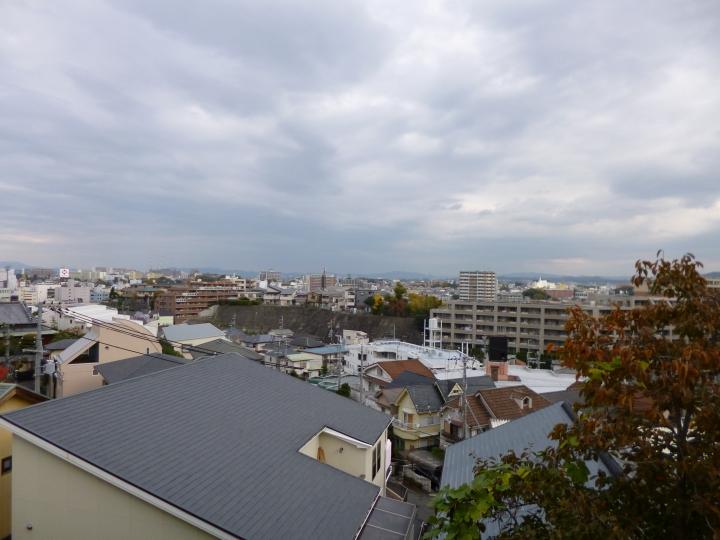 View from the site (November 2013) Shooting
現地からの眺望(2013年11月)撮影
Non-living roomリビング以外の居室 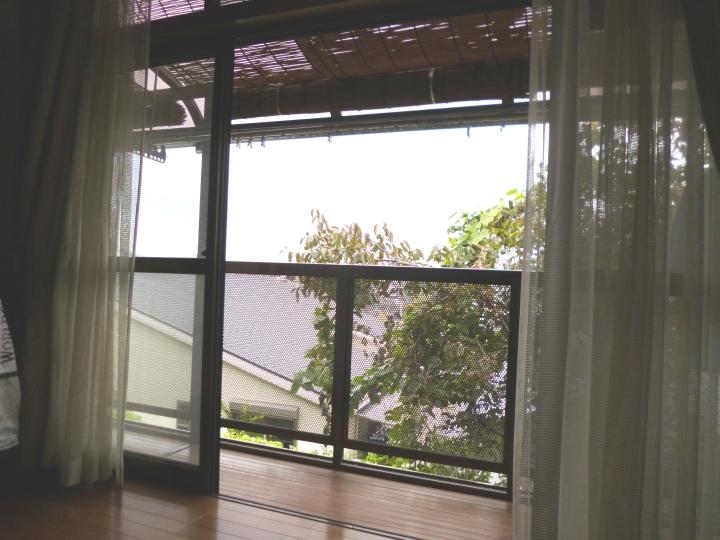 Indoor (11 May 2013) Shooting
室内(2013年11月)撮影
Location
|











