Used Homes » Kansai » Osaka prefecture » Hirakata
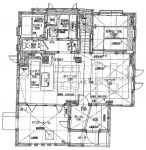 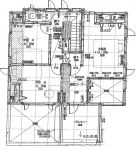
| | Hirakata, Osaka 大阪府枚方市 |
| JR katamachi line "Fujisaka" walk 8 minutes JR片町線「藤阪」歩8分 |
Features pickup 特徴ピックアップ | | Parking two Allowed / Facing south / All room storage / Siemens south road / A quiet residential area / LDK15 tatami mats or more / Or more before road 6m / Japanese-style room / Shaping land / Face-to-face kitchen / Bathroom 1 tsubo or more / 2-story / Atrium / Ventilation good / Living stairs / Flat terrain / Development subdivision in 駐車2台可 /南向き /全居室収納 /南側道路面す /閑静な住宅地 /LDK15畳以上 /前道6m以上 /和室 /整形地 /対面式キッチン /浴室1坪以上 /2階建 /吹抜け /通風良好 /リビング階段 /平坦地 /開発分譲地内 | Price 価格 | | 38,800,000 yen 3880万円 | Floor plan 間取り | | 4LDK 4LDK | Units sold 販売戸数 | | 1 units 1戸 | Total units 総戸数 | | 1 units 1戸 | Land area 土地面積 | | 134.34 sq m (registration) 134.34m2(登記) | Building area 建物面積 | | 104.02 sq m (registration) 104.02m2(登記) | Driveway burden-road 私道負担・道路 | | Nothing, South 6.8m width (contact the road width 10.2m), North 13.6m width (contact the road width 10.2m) 無、南6.8m幅(接道幅10.2m)、北13.6m幅(接道幅10.2m) | Completion date 完成時期(築年月) | | February 2010 2010年2月 | Address 住所 | | Hirakata, Osaka Fujisakatenjin cho 大阪府枚方市藤阪天神町 | Traffic 交通 | | JR katamachi line "Fujisaka" walk 8 minutes JR片町線「藤阪」歩8分
| Person in charge 担当者より | | Rep Nishikawa 担当者西川 | Contact お問い合せ先 | | (Ltd.) Exe housing TEL: 06-6934-0077 "saw SUUMO (Sumo)" and please contact (株)エグゼハウジングTEL:06-6934-0077「SUUMO(スーモ)を見た」と問い合わせください | Building coverage, floor area ratio 建ぺい率・容積率 | | 60% ・ Hundred percent 60%・100% | Time residents 入居時期 | | Consultation 相談 | Land of the right form 土地の権利形態 | | Ownership 所有権 | Structure and method of construction 構造・工法 | | Wooden 2-story 木造2階建 | Use district 用途地域 | | Urbanization control area 市街化調整区域 | Overview and notices その他概要・特記事項 | | Contact: Nishikawa, Facilities: Public Water Supply, This sewage, City gas, Building Permits reason: land sale by the development permit, etc., Parking: Car Port 担当者:西川、設備:公営水道、本下水、都市ガス、建築許可理由:開発許可等による分譲地、駐車場:カーポート | Company profile 会社概要 | | <Mediation> governor of Osaka (2) No. 050919 (Ltd.) Exe housing Yubinbango536-0008 Osaka-shi, Osaka Joto-ku Sekime 5-2-13 <仲介>大阪府知事(2)第050919号(株)エグゼハウジング〒536-0008 大阪府大阪市城東区関目5-2-13 |
Floor plan間取り図 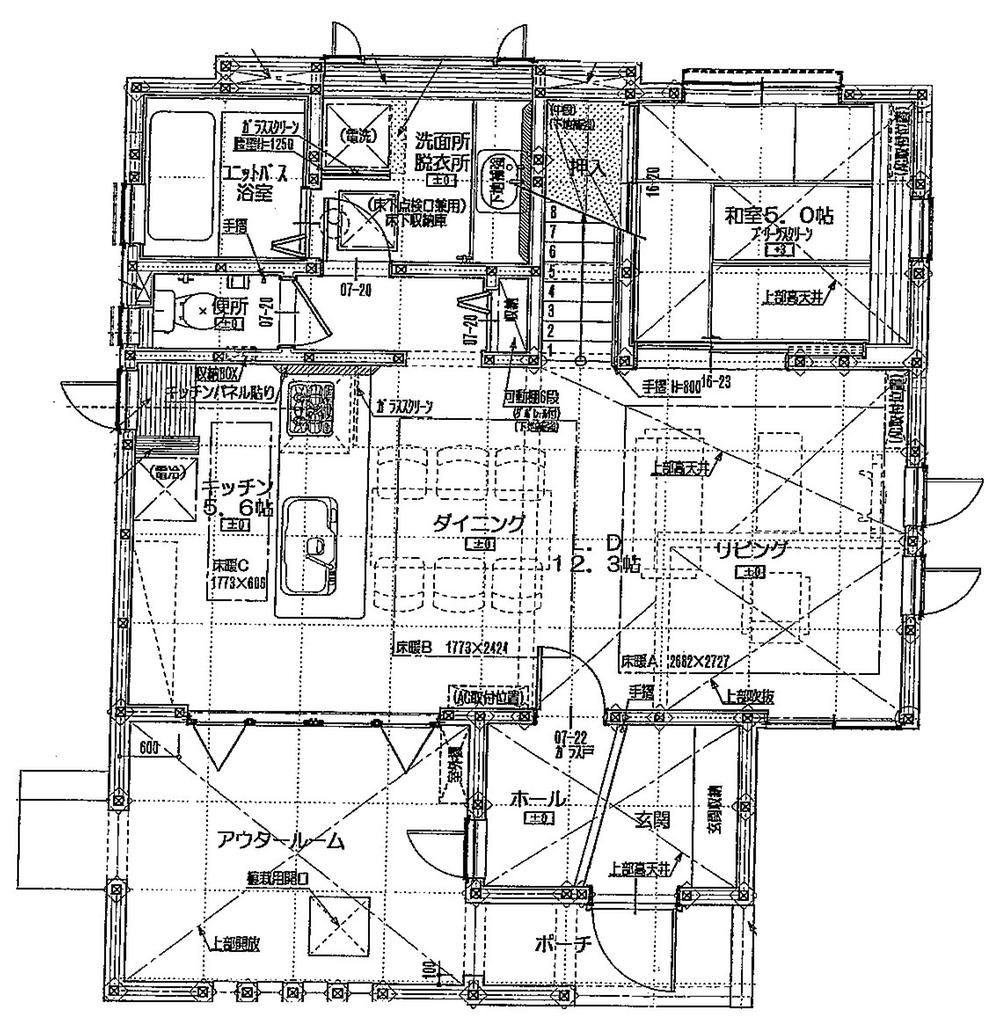 38,800,000 yen, 4LDK, Land area 134.34 sq m , Building area 104.02 sq m
3880万円、4LDK、土地面積134.34m2、建物面積104.02m2
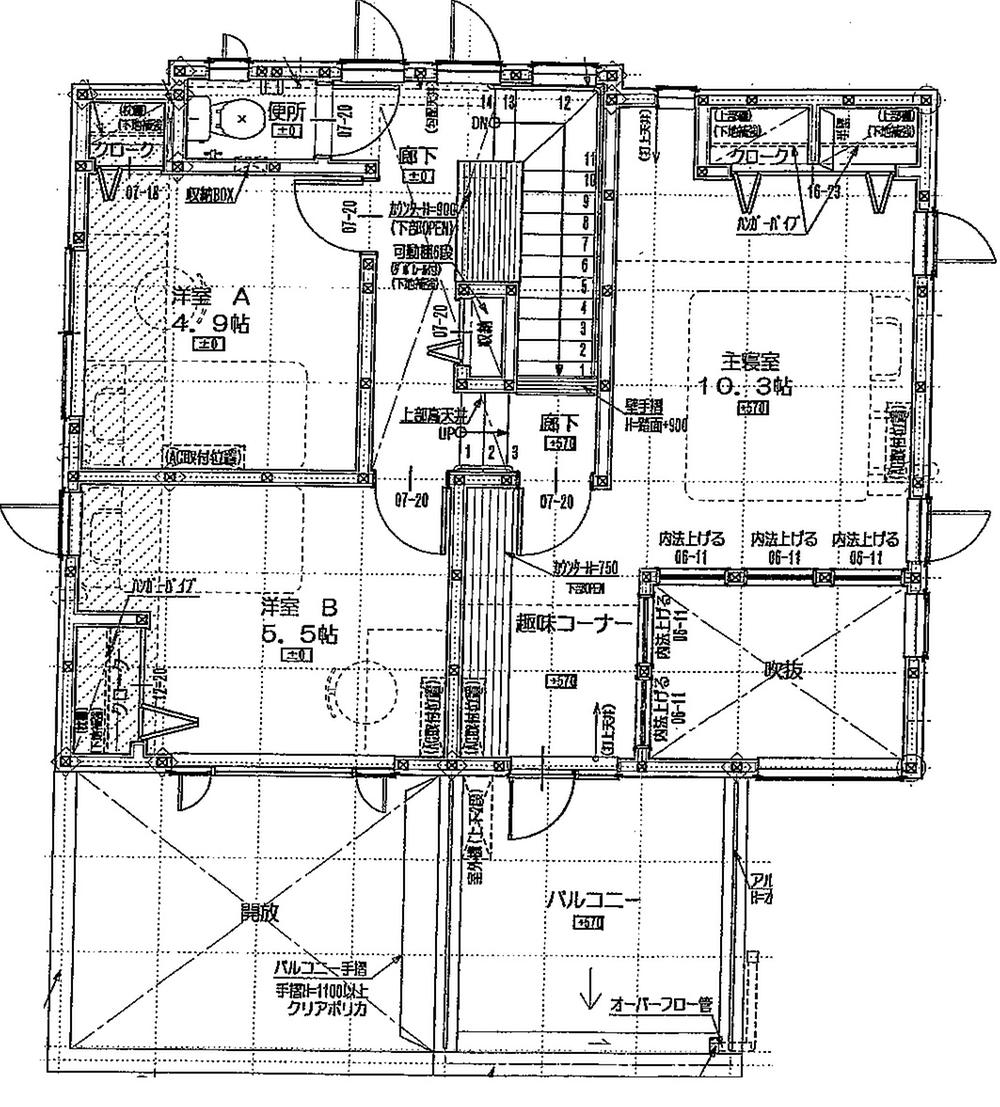 38,800,000 yen, 4LDK, Land area 134.34 sq m , Building area 104.02 sq m
3880万円、4LDK、土地面積134.34m2、建物面積104.02m2
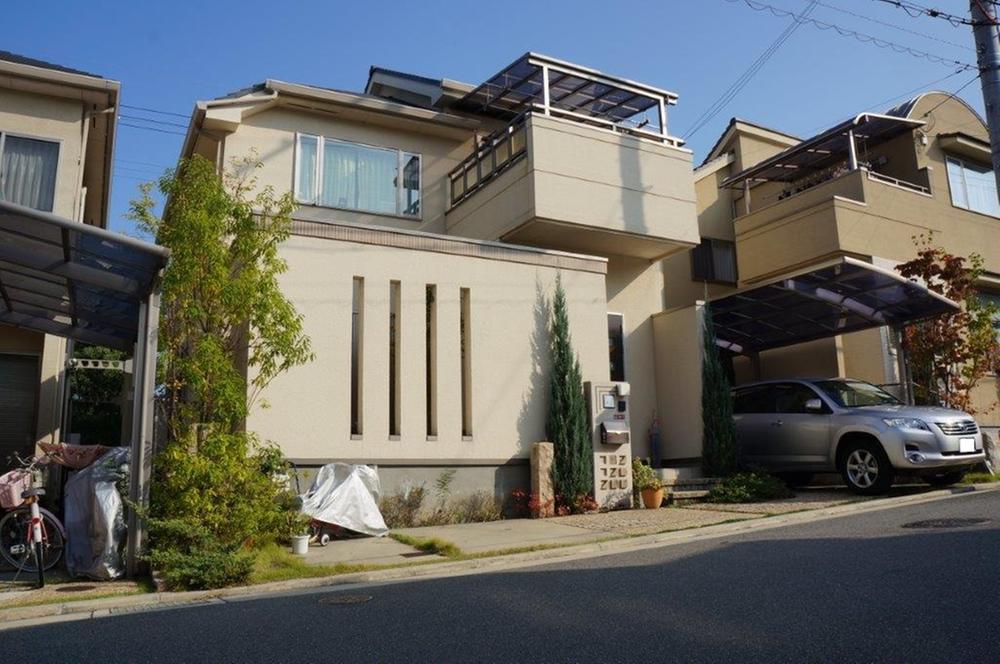 Local appearance photo
現地外観写真
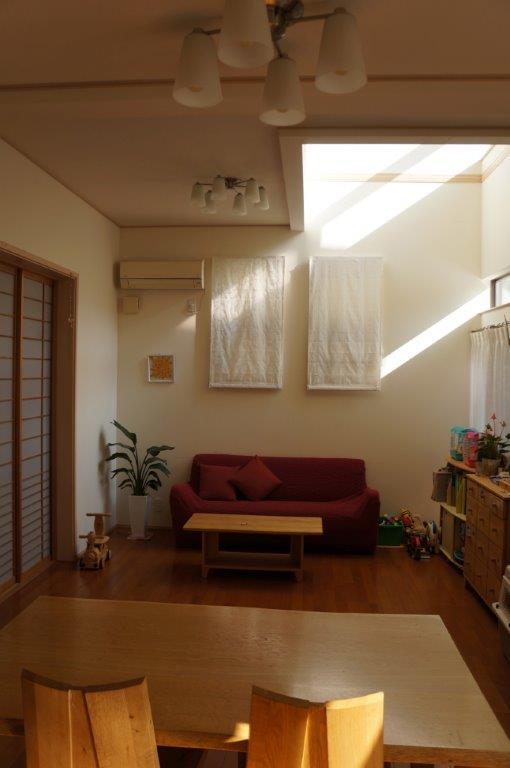 Living
リビング
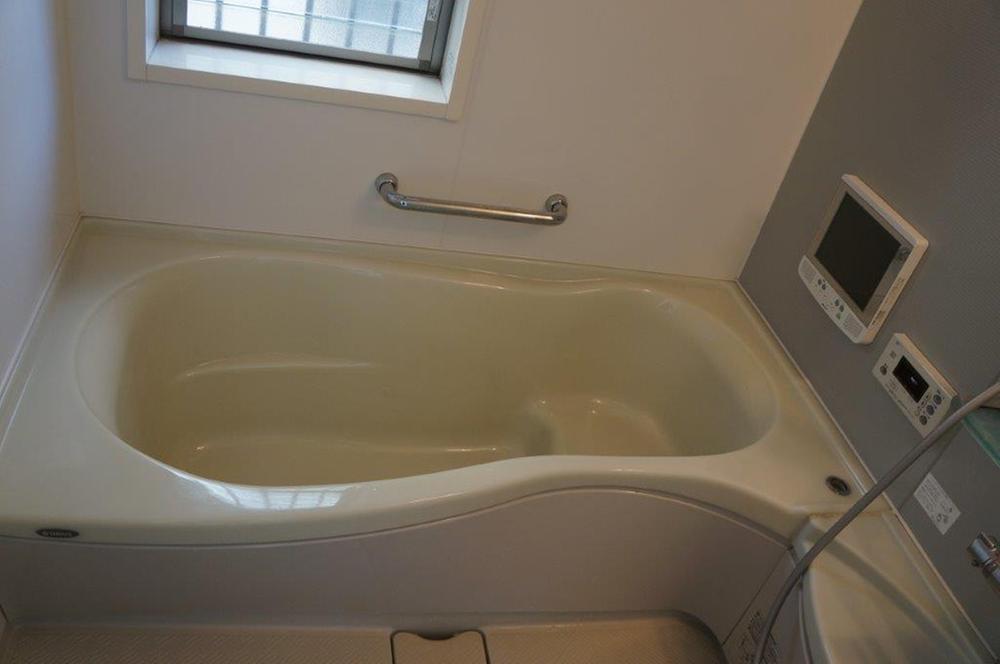 Bathroom
浴室
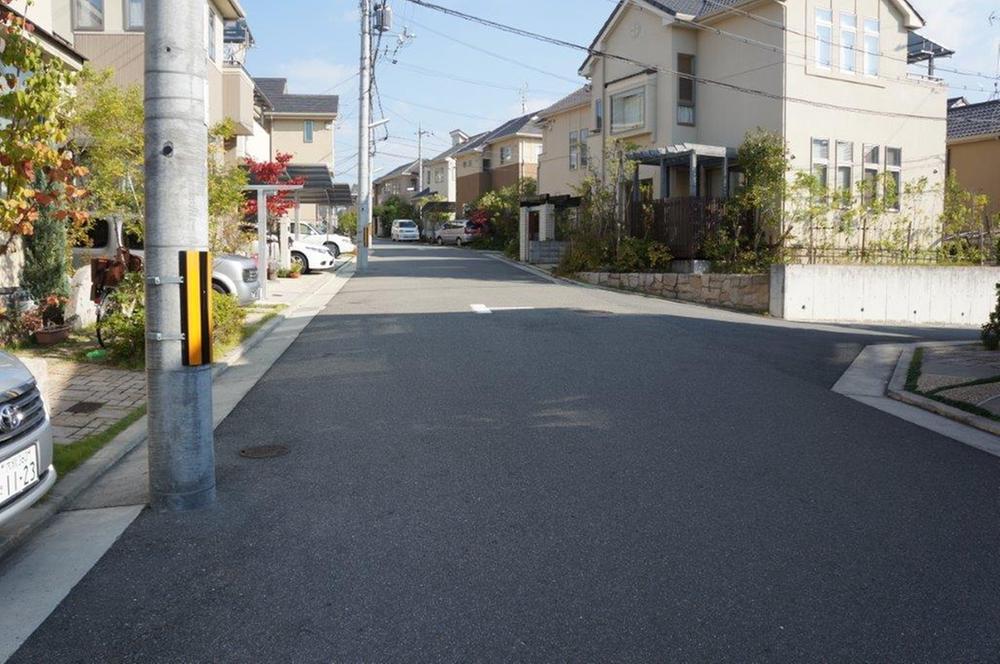 Local photos, including front road
前面道路含む現地写真
Location
|







