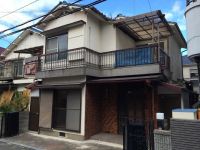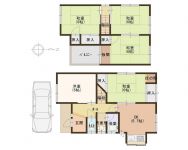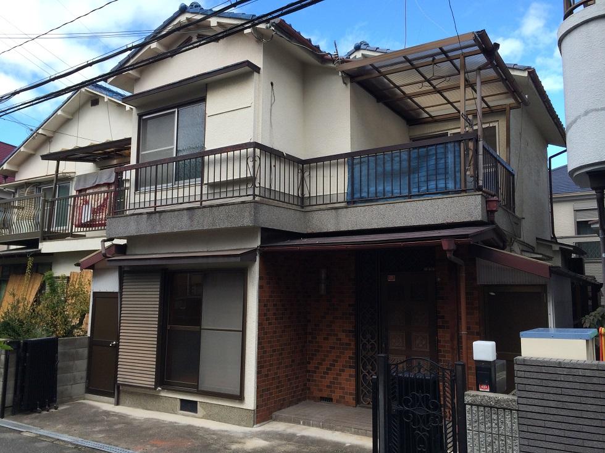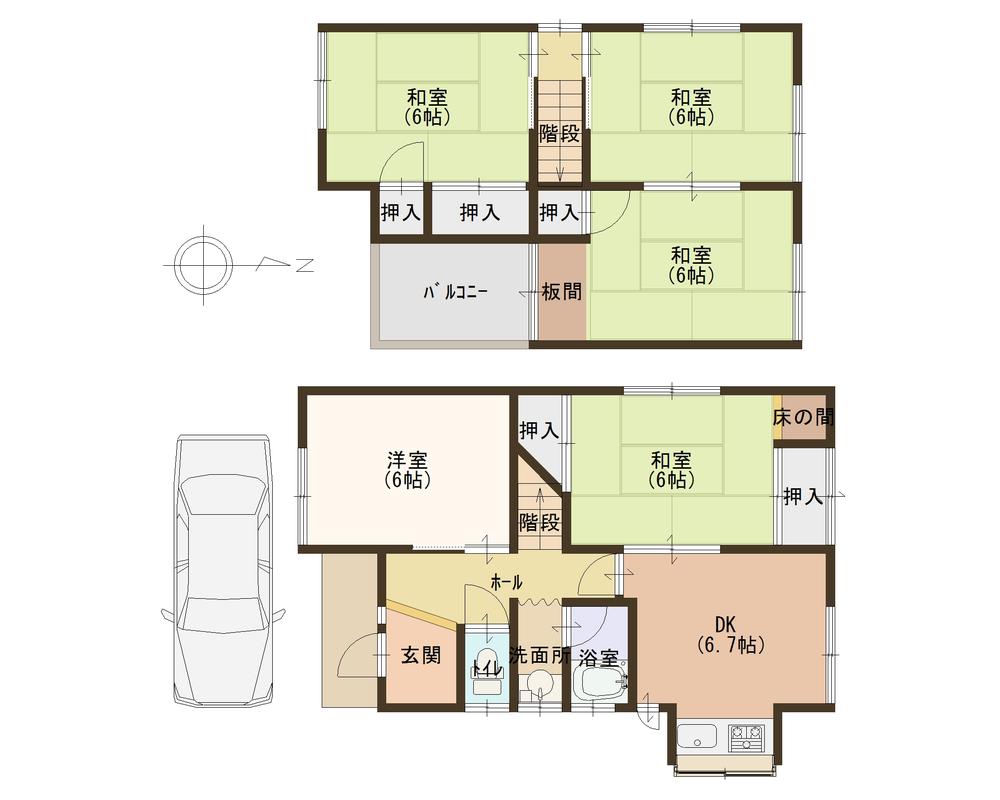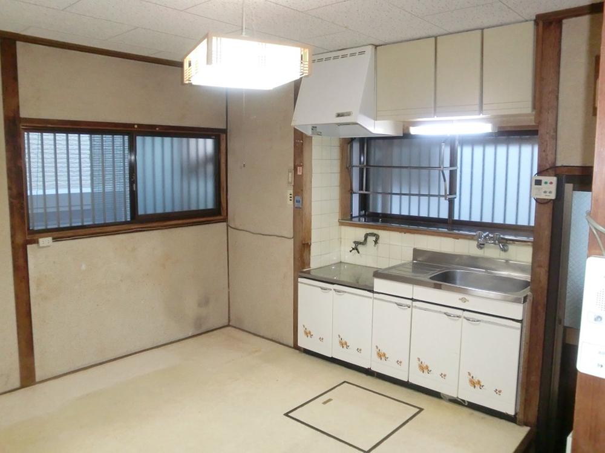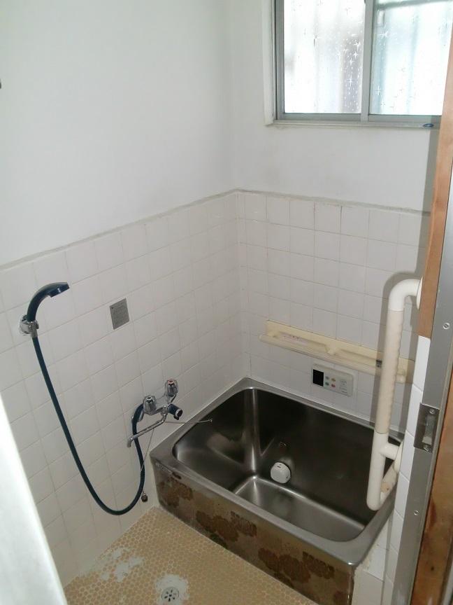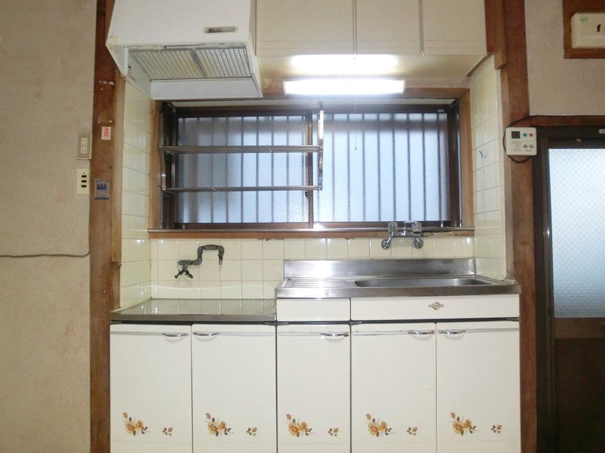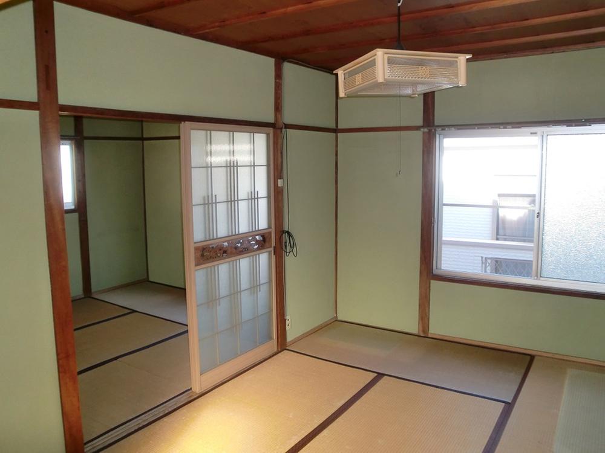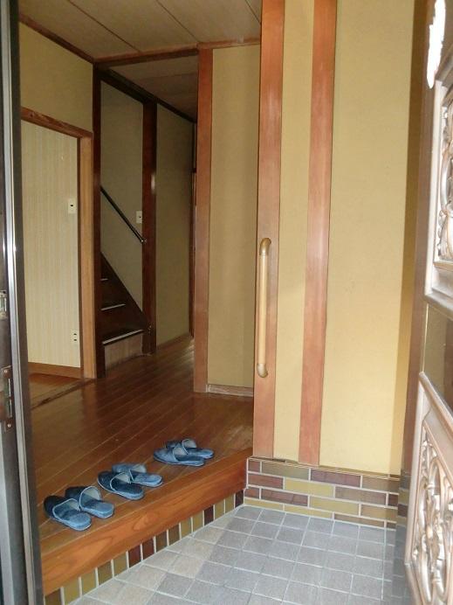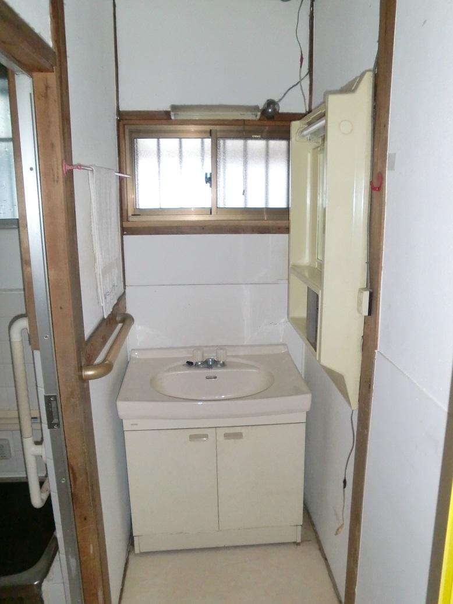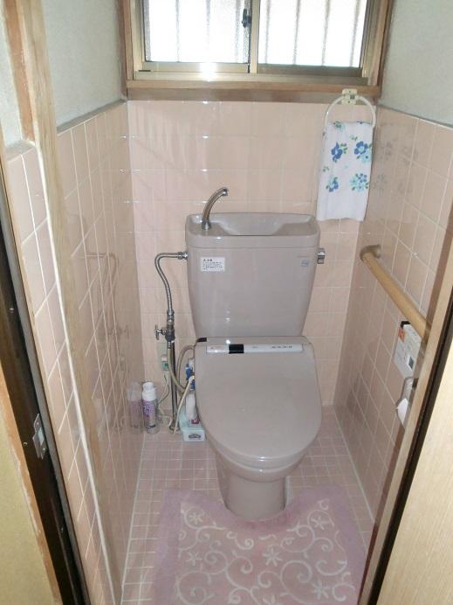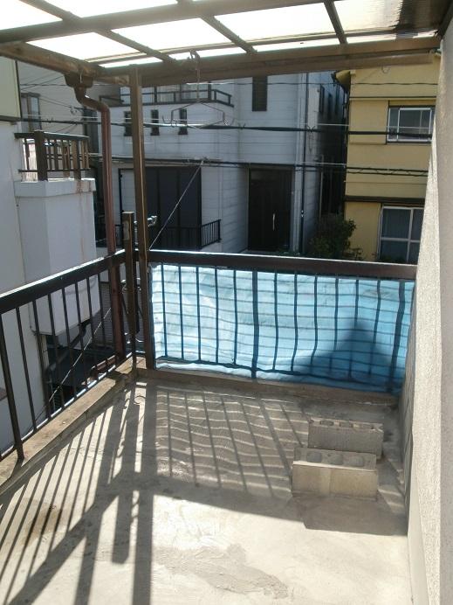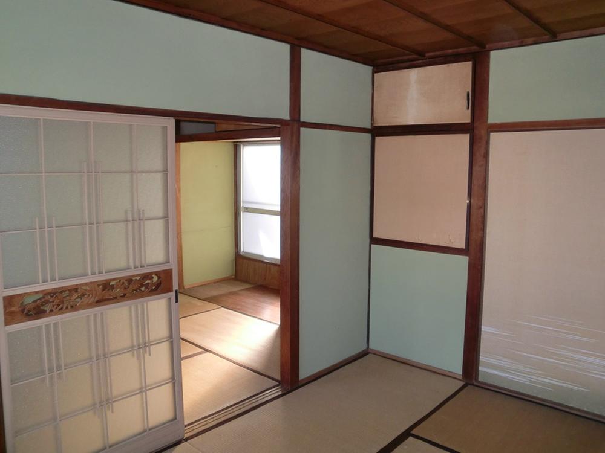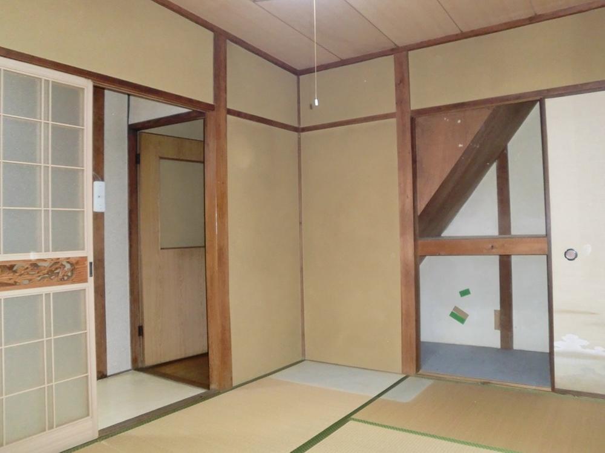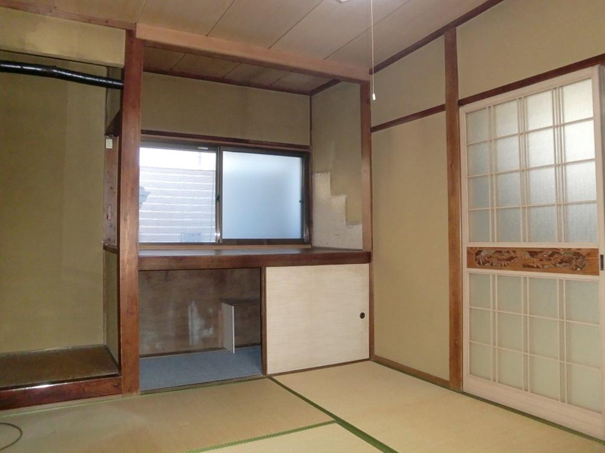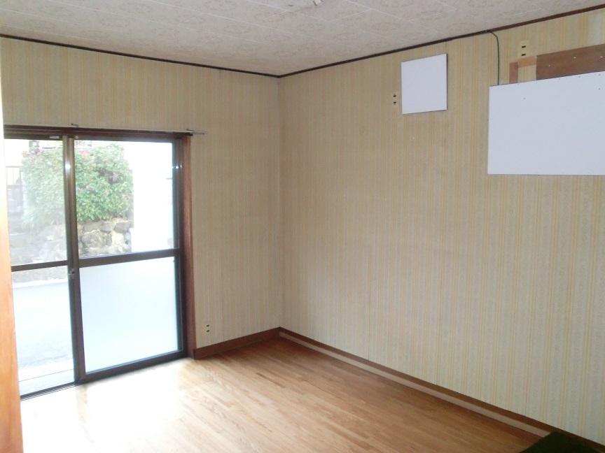|
|
Hirakata, Osaka
大阪府枚方市
|
|
Keihan "Hirakata" bus 10 Bunkuwake TaniAyumi 8 minutes
京阪本線「枚方市」バス10分桑ヶ谷歩8分
|
|
South-facing per day good. It used the room very clean. 5DK and many Number of rooms, There is a continued Japanese-style room is a good floor plan easy to use.
南向きにつき日当り良好。室内大変綺麗に使われています。5DKと部屋数が多く、続き和室があり使い勝手の良い間取りです。
|
|
Facing south, Yang per good, Siemens south roadese-style room, 2-story, South balcony, Super close, Warm water washing toilet seat, All room 6 tatami mats or more
南向き、陽当り良好、南側道路面す、和室、2階建、南面バルコニー、スーパーが近い、温水洗浄便座、全居室6畳以上
|
Features pickup 特徴ピックアップ | | Super close / Facing south / Yang per good / Siemens south road / Japanese-style room / 2-story / South balcony / Warm water washing toilet seat / All room 6 tatami mats or more スーパーが近い /南向き /陽当り良好 /南側道路面す /和室 /2階建 /南面バルコニー /温水洗浄便座 /全居室6畳以上 |
Price 価格 | | 10.8 million yen 1080万円 |
Floor plan 間取り | | 5DK 5DK |
Units sold 販売戸数 | | 1 units 1戸 |
Land area 土地面積 | | 104.69 sq m (31.66 tsubo) (Registration) 104.69m2(31.66坪)(登記) |
Building area 建物面積 | | 76.78 sq m (23.22 tsubo) (Registration) 76.78m2(23.22坪)(登記) |
Driveway burden-road 私道負担・道路 | | 14.4 sq m , South 4m width (contact the road width 7.2m) 14.4m2、南4m幅(接道幅7.2m) |
Completion date 完成時期(築年月) | | December 1968 1968年12月 |
Address 住所 | | Hirakata, Osaka Fujita-cho 大阪府枚方市藤田町 |
Traffic 交通 | | Keihan "Hirakata" bus 10 Bunkuwake TaniAyumi 8 minutes 京阪本線「枚方市」バス10分桑ヶ谷歩8分
|
Person in charge 担当者より | | Rep Sakaguchi Hiroyuki as meet the customer's needs, We strive every day! Become a customer of the feelings we support your house hunting. 担当者阪口 寛幸お客様のニーズに応えられる様に、日々努力しております!お客様の気持ちになってお家探しをサポート致します。 |
Contact お問い合せ先 | | TEL: 0800-603-9140 [Toll free] mobile phone ・ Also available from PHS
Caller ID is not notified
Please contact the "saw SUUMO (Sumo)"
If it does not lead, If the real estate company TEL:0800-603-9140【通話料無料】携帯電話・PHSからもご利用いただけます
発信者番号は通知されません
「SUUMO(スーモ)を見た」と問い合わせください
つながらない方、不動産会社の方は
|
Building coverage, floor area ratio 建ぺい率・容積率 | | 60% ・ 200% 60%・200% |
Time residents 入居時期 | | Immediate available 即入居可 |
Land of the right form 土地の権利形態 | | Ownership 所有権 |
Structure and method of construction 構造・工法 | | Wooden 2-story 木造2階建 |
Use district 用途地域 | | One middle and high 1種中高 |
Overview and notices その他概要・特記事項 | | Contact: Sakaguchi Hiroyuki, Facilities: Public Water Supply, This sewage, City gas, Parking: car space 担当者:阪口 寛幸、設備:公営水道、本下水、都市ガス、駐車場:カースペース |
Company profile 会社概要 | | <Mediation> governor of Osaka Prefecture (1) No. 056931 Rinku Home Co., Ltd. Yubinbango597-0073 Osaka Kaizuka Wakinohama 1-13-11 <仲介>大阪府知事(1)第056931号りんくうホーム(株)〒597-0073 大阪府貝塚市脇浜1-13-11 |
