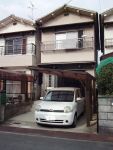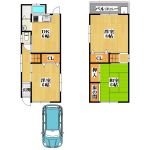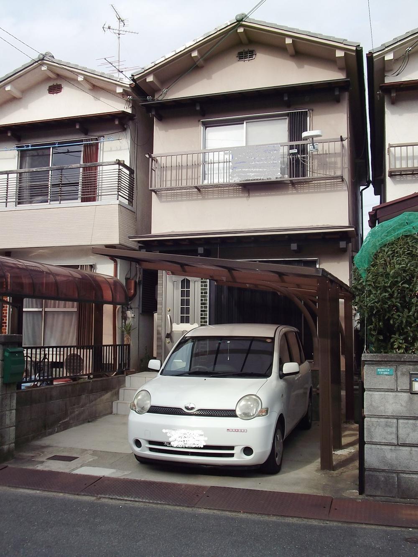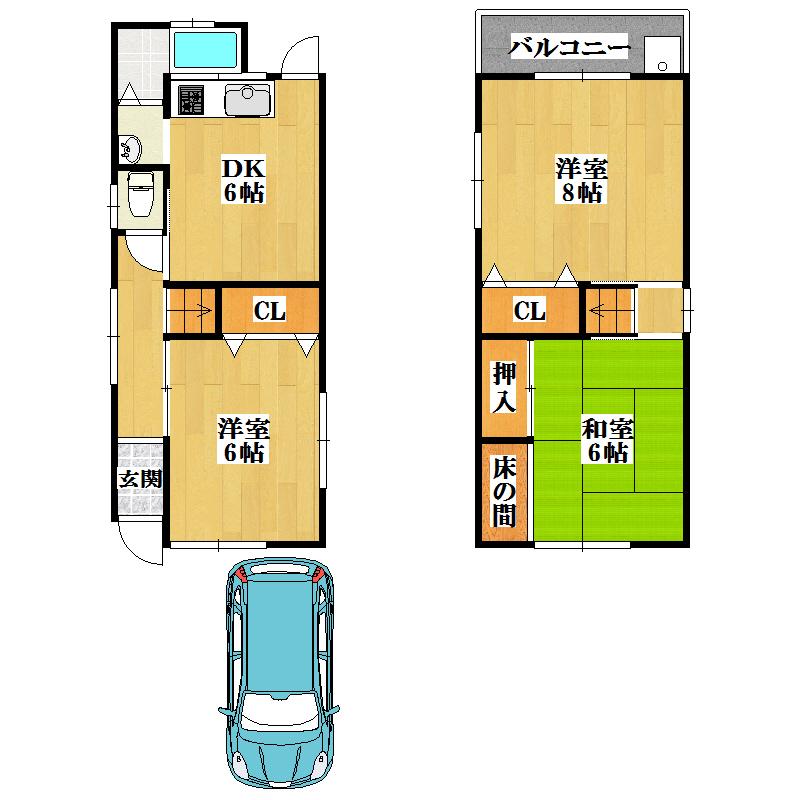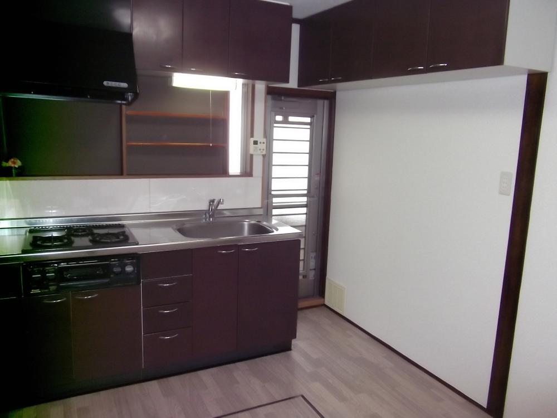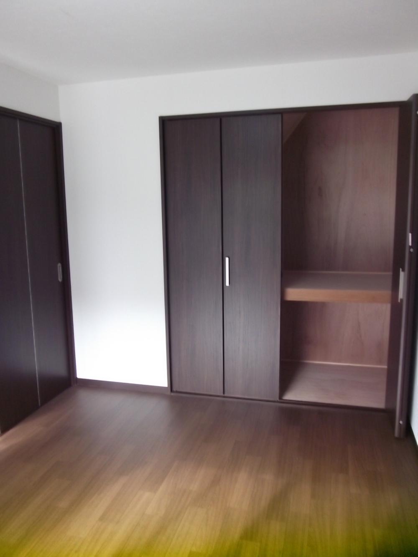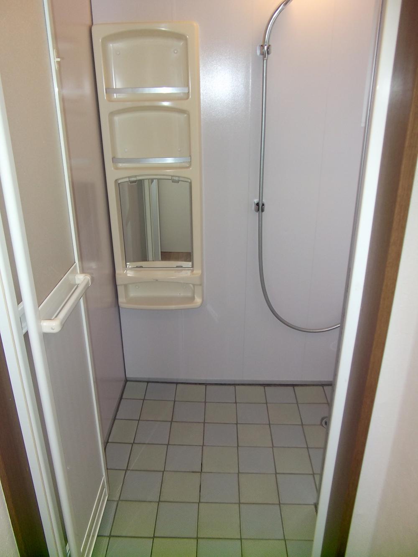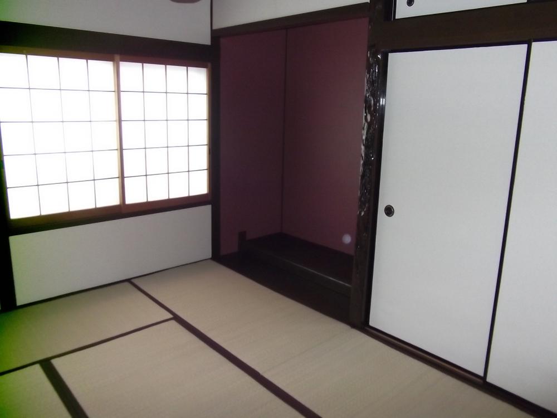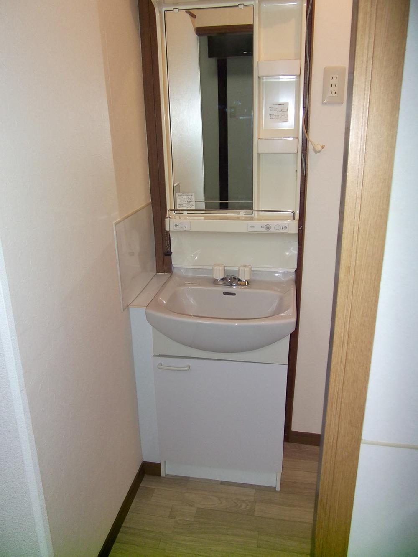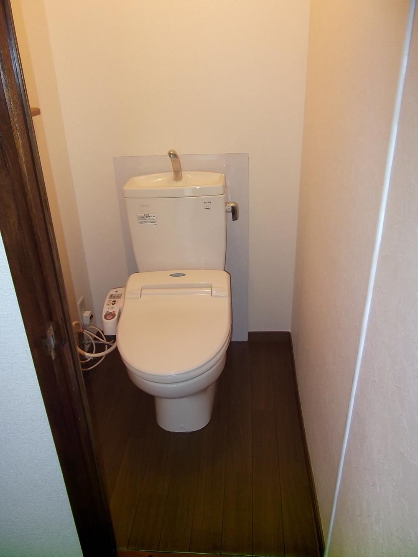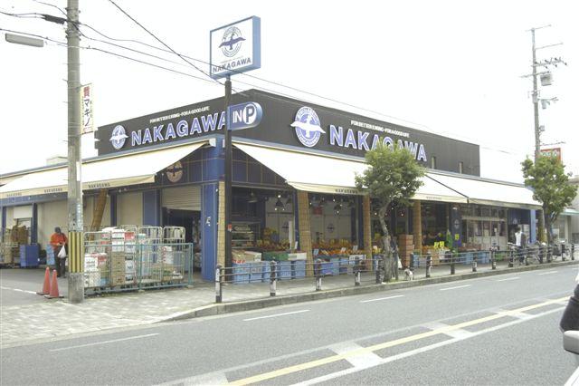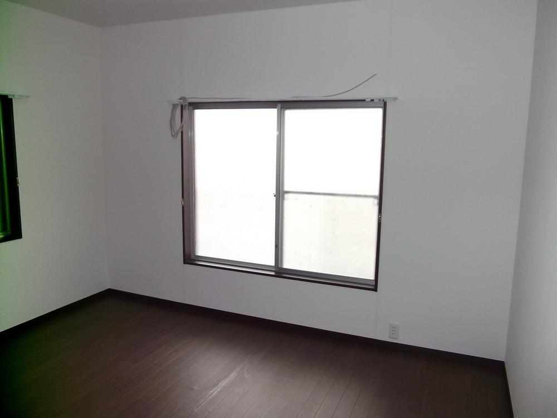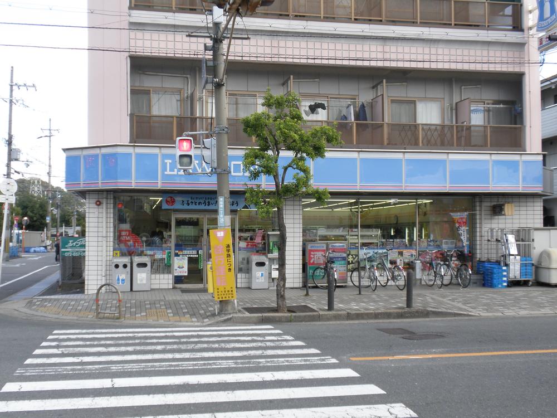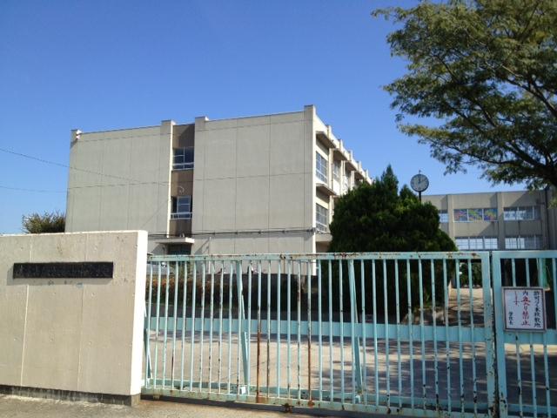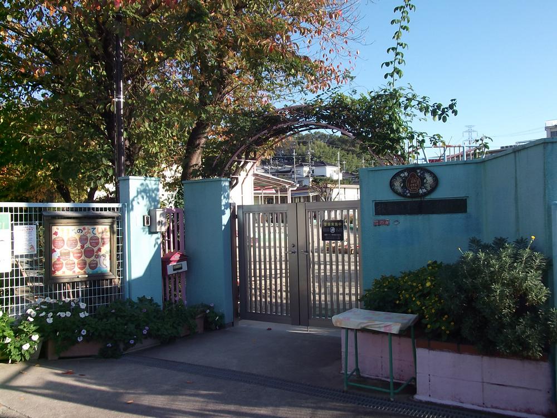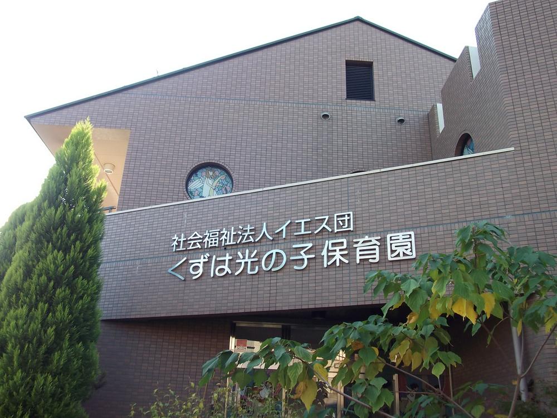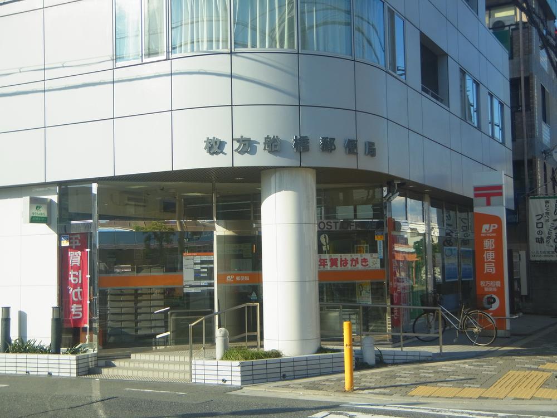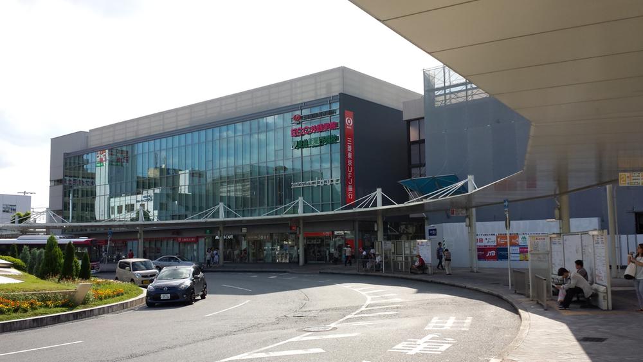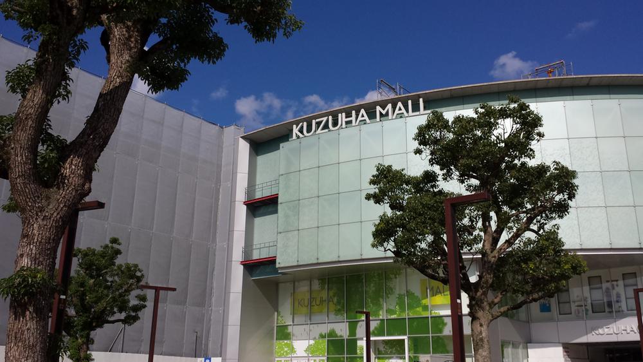|
|
Hirakata, Osaka
大阪府枚方市
|
|
Keihan "litter" walk 20 minutes
京阪本線「樟葉」歩20分
|
|
☆ Kuzunoha station within walking distance ☆ ☆ Renovation completed ☆ ☆ Immediate Available ☆
☆くずは駅徒歩圏☆☆リフォーム済☆☆即入居可☆
|
|
◆ Facing south! ◆ Two-way free! ◆ Front road widely garage Ease! ◆ Super is also close.
◆南向き!◆2方空き!◆前面道路広く車庫入れラクラク!◆スーパーも近いです。
|
Features pickup 特徴ピックアップ | | Immediate Available / Super close / It is close to the city / Interior renovation / Facing south / Yang per good / All room storage / Flat to the station / A quiet residential area / Around traffic fewer / Or more before road 6m / Japanese-style room / Starting station / Idyll / 2-story / The window in the bathroom / Renovation / Urban neighborhood / Ventilation good / Good view / All room 6 tatami mats or more / City gas / A large gap between the neighboring house / Flat terrain / Readjustment land within 即入居可 /スーパーが近い /市街地が近い /内装リフォーム /南向き /陽当り良好 /全居室収納 /駅まで平坦 /閑静な住宅地 /周辺交通量少なめ /前道6m以上 /和室 /始発駅 /田園風景 /2階建 /浴室に窓 /リノベーション /都市近郊 /通風良好 /眺望良好 /全居室6畳以上 /都市ガス /隣家との間隔が大きい /平坦地 /区画整理地内 |
Event information イベント情報 | | Open House (Please be sure to ask in advance) schedule / Every Saturday, Sunday and public holidays time / 11:00 ~ 17:00 オープンハウス(事前に必ずお問い合わせください)日程/毎週土日祝時間/11:00 ~ 17:00 |
Price 価格 | | 11.8 million yen 1180万円 |
Floor plan 間取り | | 3DK 3DK |
Units sold 販売戸数 | | 1 units 1戸 |
Land area 土地面積 | | 61.87 sq m (registration) 61.87m2(登記) |
Building area 建物面積 | | 58.79 sq m (registration) 58.79m2(登記) |
Driveway burden-road 私道負担・道路 | | Nothing, South 6.5m width 無、南6.5m幅 |
Completion date 完成時期(築年月) | | December 1977 1977年12月 |
Address 住所 | | Hirakata, Osaka Higashifunahashi 2 大阪府枚方市東船橋2 |
Traffic 交通 | | Keihan "litter" walk 20 minutes
Keihan "litter" 10 minutes Higashifunahashi walk 2 minutes by bus 京阪本線「樟葉」歩20分
京阪本線「樟葉」バス10分東船橋歩2分
|
Related links 関連リンク | | [Related Sites of this company] 【この会社の関連サイト】 |
Contact お問い合せ先 | | Housing large Information Center Taiki Construction Co. Keihan Hirakata shop TEL: 0120-959573 [Toll free] Please contact the "saw SUUMO (Sumo)" 住宅大情報館 泰喜建設(株)京阪枚方店TEL:0120-959573【通話料無料】「SUUMO(スーモ)を見た」と問い合わせください |
Time residents 入居時期 | | Immediate available 即入居可 |
Land of the right form 土地の権利形態 | | Ownership 所有権 |
Structure and method of construction 構造・工法 | | Wooden 2-story (framing method) 木造2階建(軸組工法) |
Renovation リフォーム | | October 2013 interior renovation completed (kitchen ・ wall ・ floor ・ all rooms) 2013年10月内装リフォーム済(キッチン・壁・床・全室) |
Overview and notices その他概要・特記事項 | | Facilities: Public Water Supply, This sewage, City gas, Parking: Car Port 設備:公営水道、本下水、都市ガス、駐車場:カーポート |
Company profile 会社概要 | | <Mediation> governor of Osaka (2) No. 051,516 housing large Information Center Taiki Construction Co. Keihan Hirakata store Yubinbango573-1178 Hirakata, Osaka Nagisanishi 1-1-8 Sam Gotenyama first floor <仲介>大阪府知事(2)第051516号住宅大情報館 泰喜建設(株)京阪枚方店〒573-1178 大阪府枚方市渚西1-1-8 サム御殿山1階 |
