Used Homes » Kansai » Osaka prefecture » Hirakata
 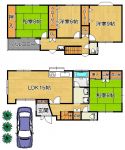
| | Hirakata, Osaka 大阪府枚方市 |
| Keihan "Gotenyama" walk 4 minutes 京阪本線「御殿山」歩4分 |
| ■ Open House will be held = January 11, 2011 ~ 13 days = 11:00 ~ 17:00 ■ House cleaning ・ LDK Cross Insect already ● Koryo Elementary School: 560m ● first junior high school: 950m ■オープンハウス開催します=1月11日 ~ 13日=11:00 ~ 17:00■ハウスクリーニング・LDKクロス張替え済●高陵小学校:560m●第一中学校:950m |
| ◆ Flat to the station ◆ Toilet 2 places ◆ All room 6 tatami mats or more ◆ Flat terrain ◆ Facing south ◆ LDK15 tatami mats or more ◆ Immediate Available ◆ It is close to the city ◆ System kitchen ◆ Yang per good ◆ All room storage ◆ Siemens south road ◆ A quiet residential area ◆ ◆駅まで平坦◆トイレ2ヶ所◆全居室6畳以上◆平坦地◆南向き◆LDK15畳以上◆即入居可◆市街地が近い◆システムキッチン◆陽当り良好◆全居室収納◆南側道路面す◆閑静な住宅地◆ |
Features pickup 特徴ピックアップ | | Immediate Available / It is close to the city / Facing south / System kitchen / Yang per good / All room storage / Flat to the station / Siemens south road / A quiet residential area / LDK15 tatami mats or more / Around traffic fewer / Japanese-style room / Washbasin with shower / Toilet 2 places / Bathroom 1 tsubo or more / 2-story / South balcony / Warm water washing toilet seat / Nantei / All room 6 tatami mats or more / City gas / Flat terrain 即入居可 /市街地が近い /南向き /システムキッチン /陽当り良好 /全居室収納 /駅まで平坦 /南側道路面す /閑静な住宅地 /LDK15畳以上 /周辺交通量少なめ /和室 /シャワー付洗面台 /トイレ2ヶ所 /浴室1坪以上 /2階建 /南面バルコニー /温水洗浄便座 /南庭 /全居室6畳以上 /都市ガス /平坦地 | Event information イベント情報 | | Open House (Please visitors to direct local) schedule / January 11 (Saturday) ~ January 13 (Monday) Time / 11:00 ~ If you wish to outside 17:00 hours, Please contact me. オープンハウス(直接現地へご来場ください)日程/1月11日(土曜日) ~ 1月13日(月曜日)時間/11:00 ~ 17:00時間外をご希望の場合は、ご連絡ください。 | Price 価格 | | 23,990,000 yen 2399万円 | Floor plan 間取り | | 4LDK 4LDK | Units sold 販売戸数 | | 1 units 1戸 | Total units 総戸数 | | 1 units 1戸 | Land area 土地面積 | | 145.25 sq m (43.93 square meters) 145.25m2(43.93坪) | Building area 建物面積 | | 114.61 sq m (34.66 square meters) 114.61m2(34.66坪) | Driveway burden-road 私道負担・道路 | | Nothing, South 4.5m width 無、南4.5m幅 | Completion date 完成時期(築年月) | | March 1998 1998年3月 | Address 住所 | | Hirakata, Osaka Nagisaminami cho 大阪府枚方市渚南町 | Traffic 交通 | | Keihan "Gotenyama" walk 4 minutes
Keihan "Hirakata" walk 17 minutes
Keihan Katano Line "Miyanosaka" walk 19 minutes 京阪本線「御殿山」歩4分
京阪本線「枚方市」歩17分
京阪交野線「宮之阪」歩19分
| Related links 関連リンク | | [Related Sites of this company] 【この会社の関連サイト】 | Contact お問い合せ先 | | (Yes) Office West TEL: 0800-603-3219 [Toll free] mobile phone ・ Also available from PHS
Caller ID is not notified
Please contact the "saw SUUMO (Sumo)"
If it does not lead, If the real estate company (有)オフィスウエストTEL:0800-603-3219【通話料無料】携帯電話・PHSからもご利用いただけます
発信者番号は通知されません
「SUUMO(スーモ)を見た」と問い合わせください
つながらない方、不動産会社の方は
| Building coverage, floor area ratio 建ぺい率・容積率 | | Fifty percent ・ Hundred percent 50%・100% | Time residents 入居時期 | | Immediate available 即入居可 | Land of the right form 土地の権利形態 | | Ownership 所有権 | Structure and method of construction 構造・工法 | | Wooden 2-story (framing method) 木造2階建(軸組工法) | Renovation リフォーム | | 2013 November interior renovation completed (kitchen) 2013年11月内装リフォーム済(キッチン) | Use district 用途地域 | | Two low-rise, One low-rise 2種低層、1種低層 | Other limitations その他制限事項 | | Height district 高度地区 | Overview and notices その他概要・特記事項 | | Facilities: Public Water Supply, This sewage, City gas, Parking: Garage 設備:公営水道、本下水、都市ガス、駐車場:車庫 | Company profile 会社概要 | | <Marketing alliance (mediated)> governor of Osaka (2) No. 047415 (with) office West Yubinbango573-1192 Hirakata, Osaka Nishikin'ya 2-8-5 <販売提携(媒介)>大阪府知事(2)第047415号(有)オフィスウエスト〒573-1192 大阪府枚方市西禁野2-8-5 |
Local appearance photo現地外観写真 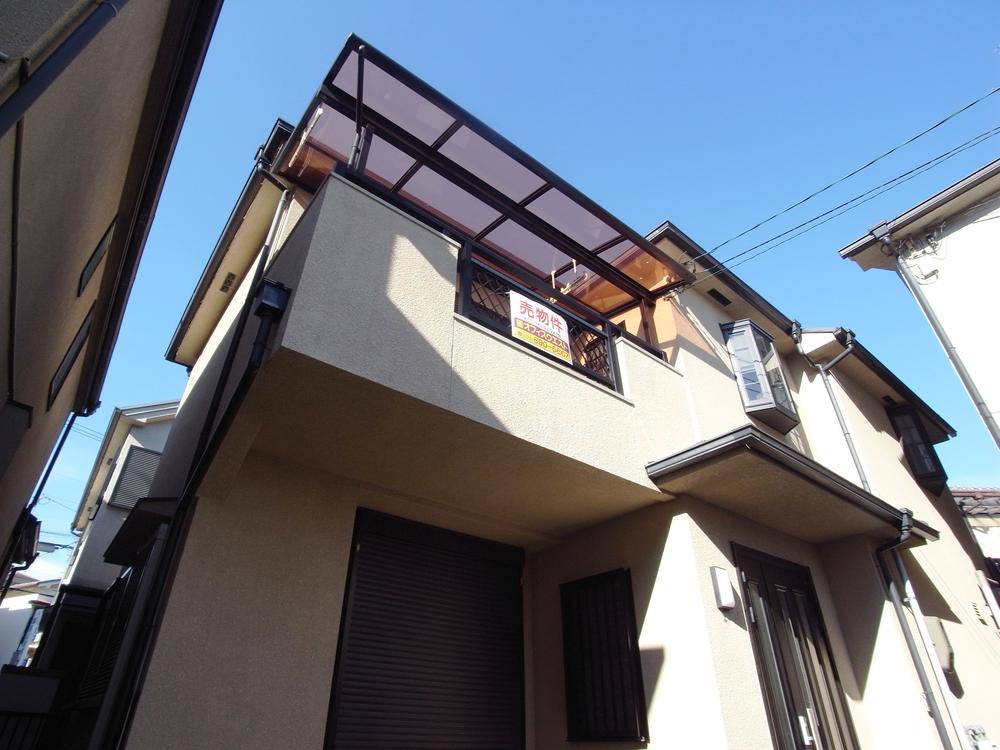 Local (11 May 2013) Shooting
現地(2013年11月)撮影
Floor plan間取り図 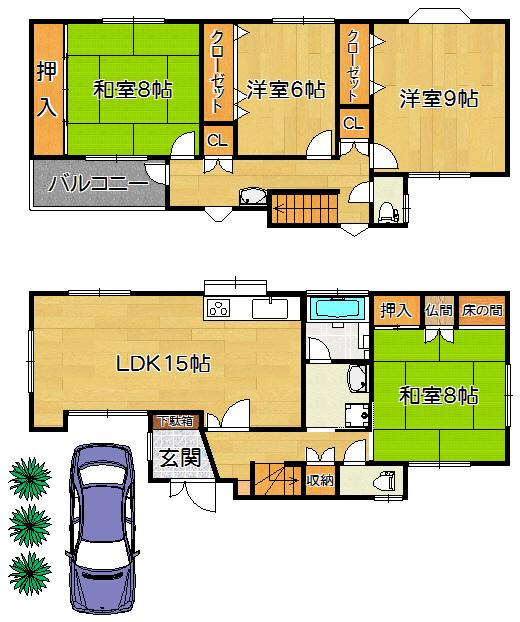 23,990,000 yen, 4LDK, Land area 145.25 sq m , LDK and all rooms 6 quires more room in the building area 114.61 sq m 15 Pledge
2399万円、4LDK、土地面積145.25m2、建物面積114.61m2 15帖のLDKと全室6帖以上の居室
Kitchenキッチン 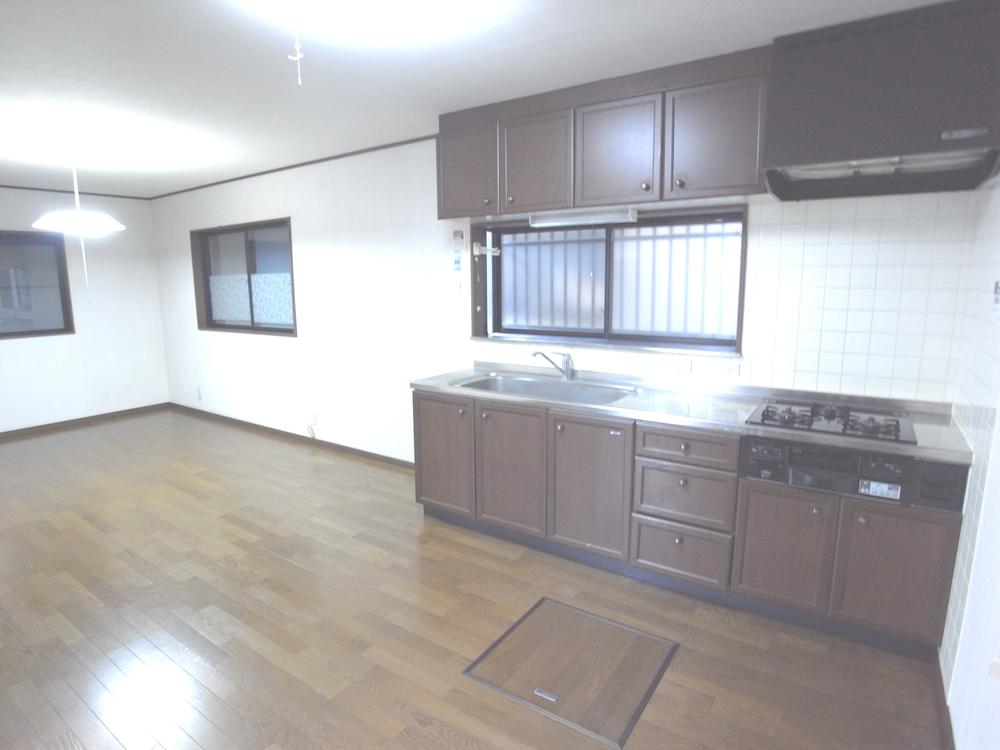 Indoor (March 2013) Shooting
室内(2013年3月)撮影
Local appearance photo現地外観写真 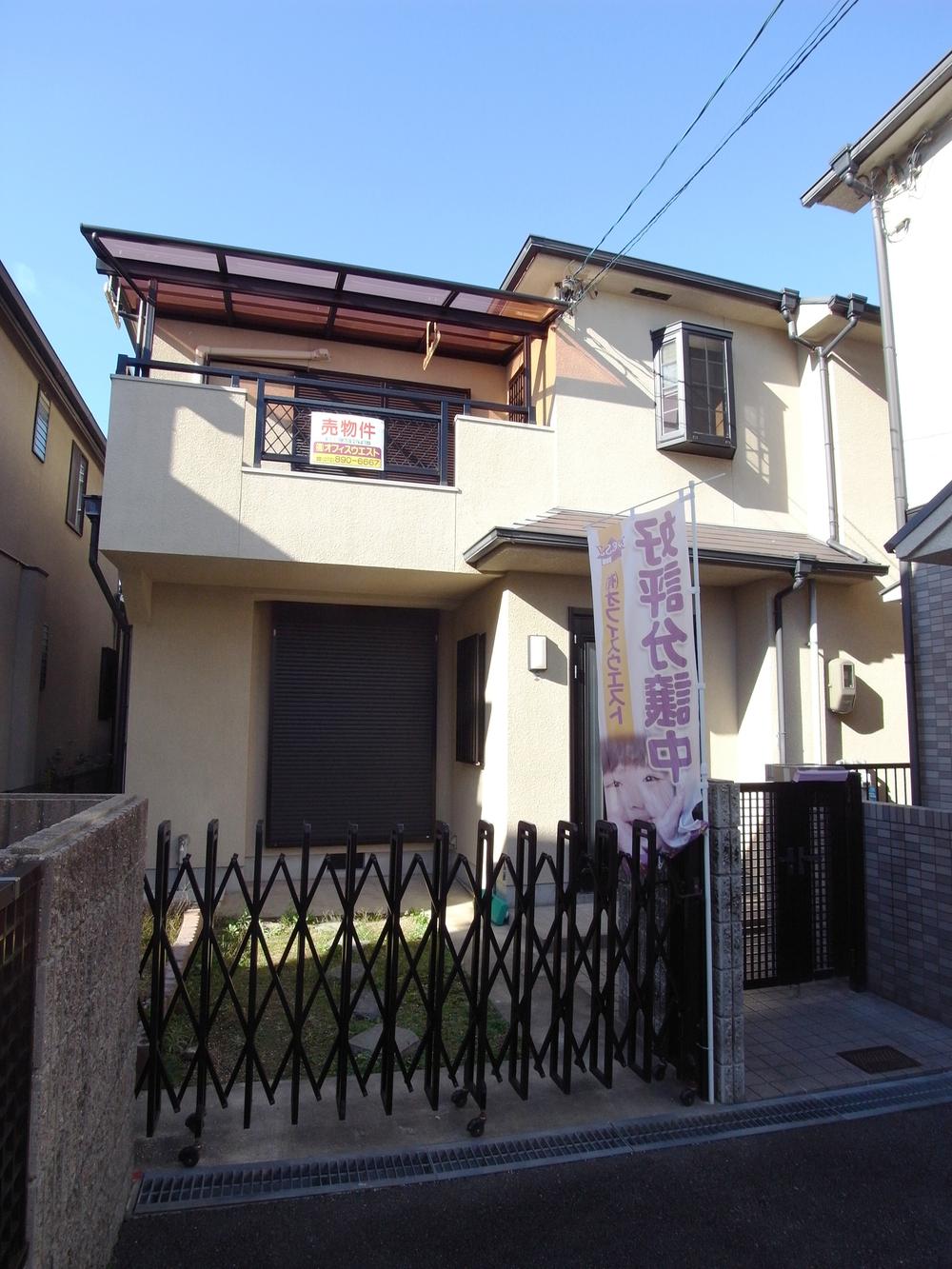 Local (11 May 2013) Shooting
現地(2013年11月)撮影
Livingリビング 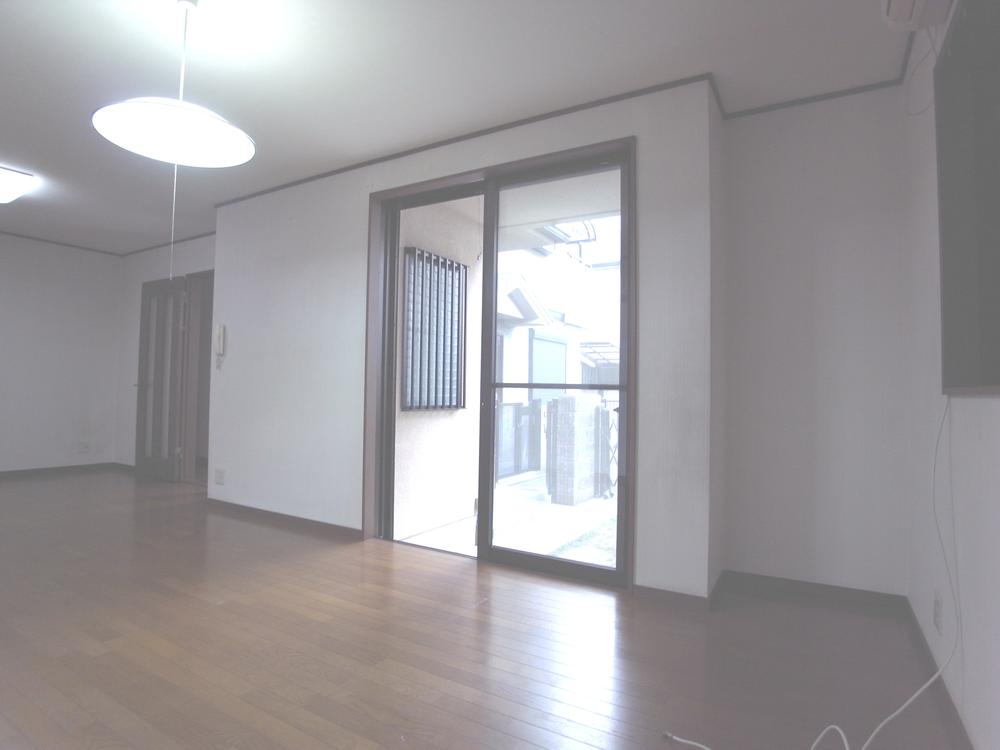 Indoor (March 2013) Shooting
室内(2013年3月)撮影
Bathroom浴室 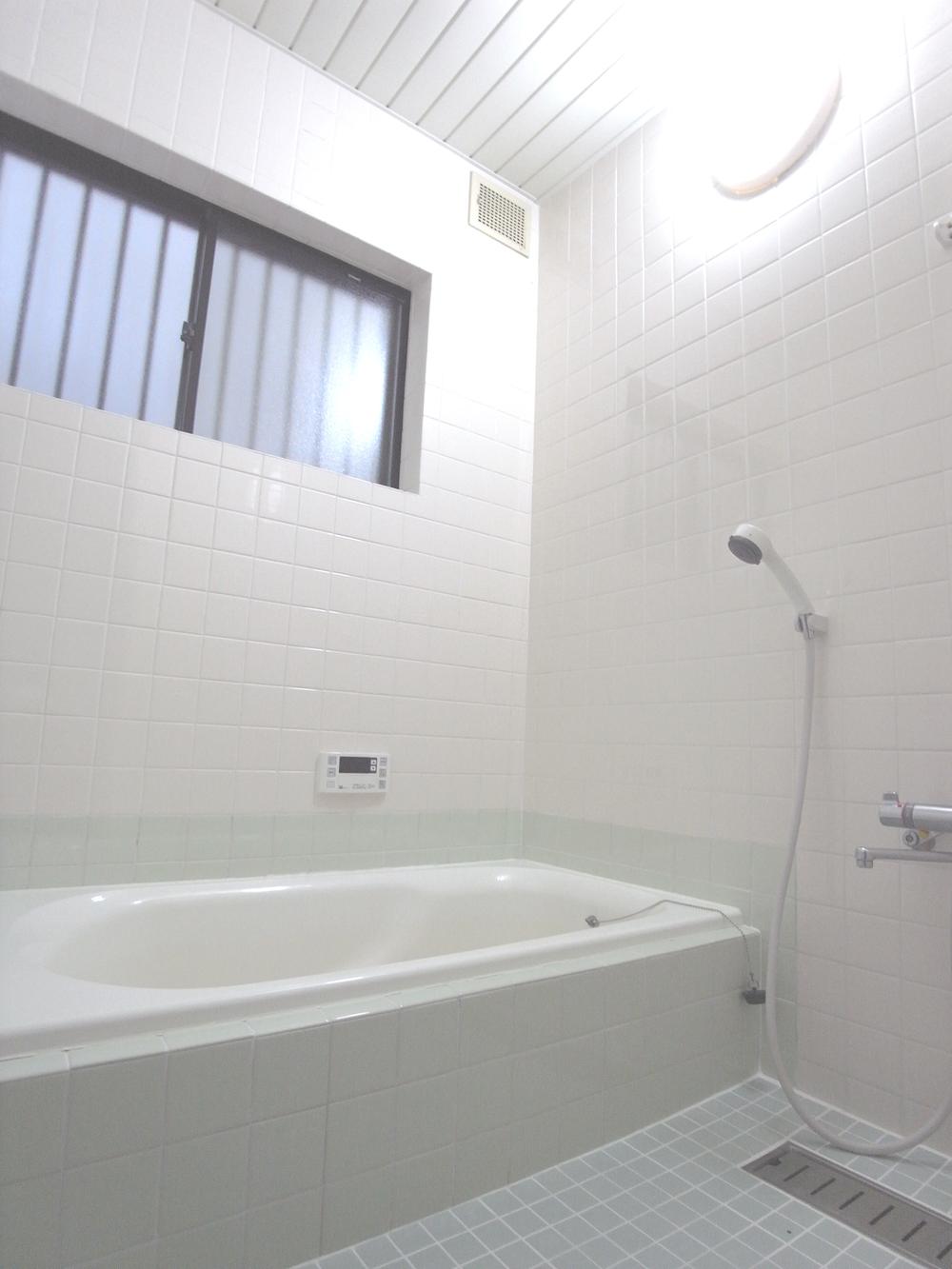 Indoor (June 2013) Shooting
室内(2013年6月)撮影
Entrance玄関 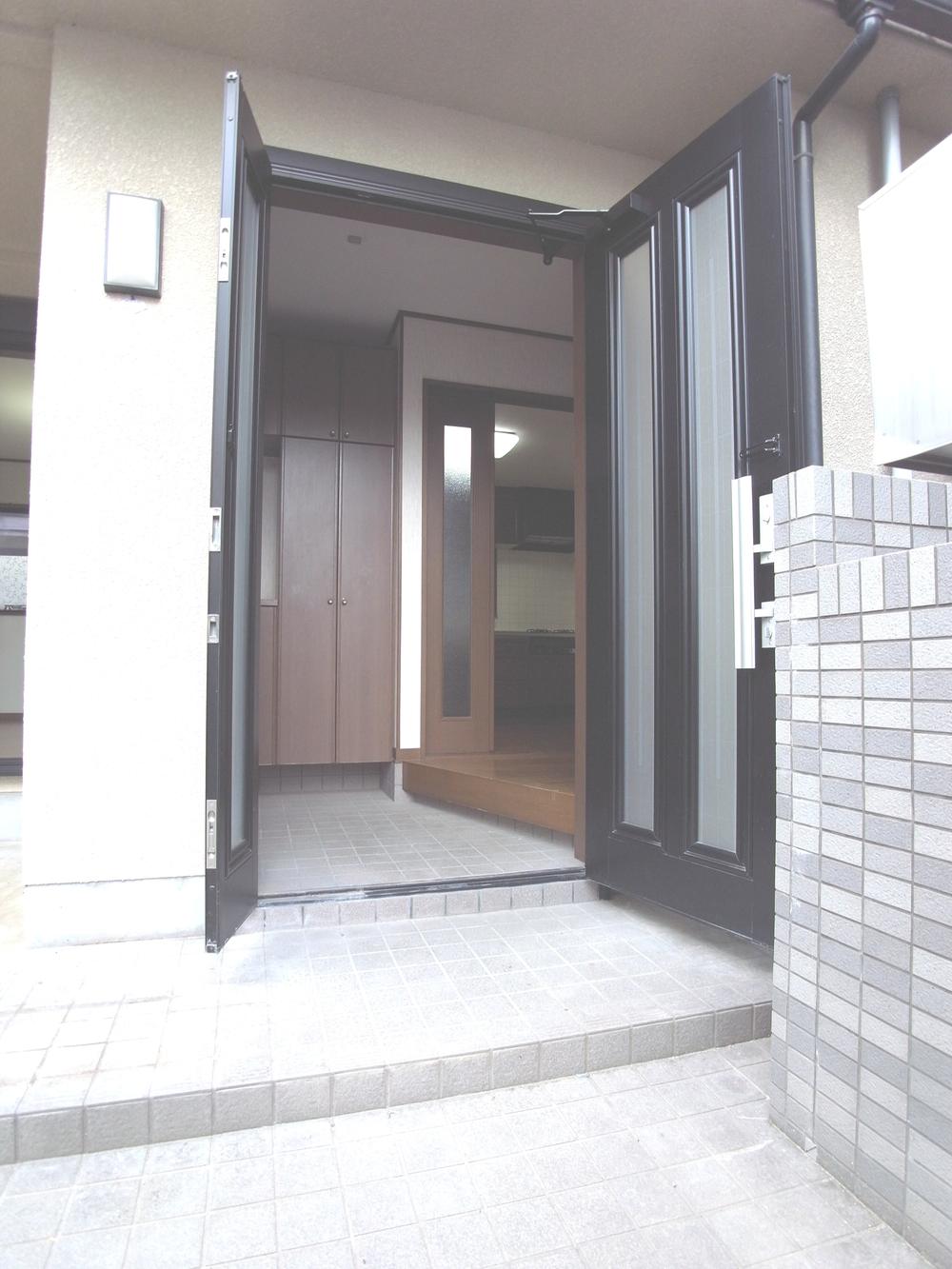 Local (June 2013) Shooting
現地(2013年6月)撮影
Wash basin, toilet洗面台・洗面所 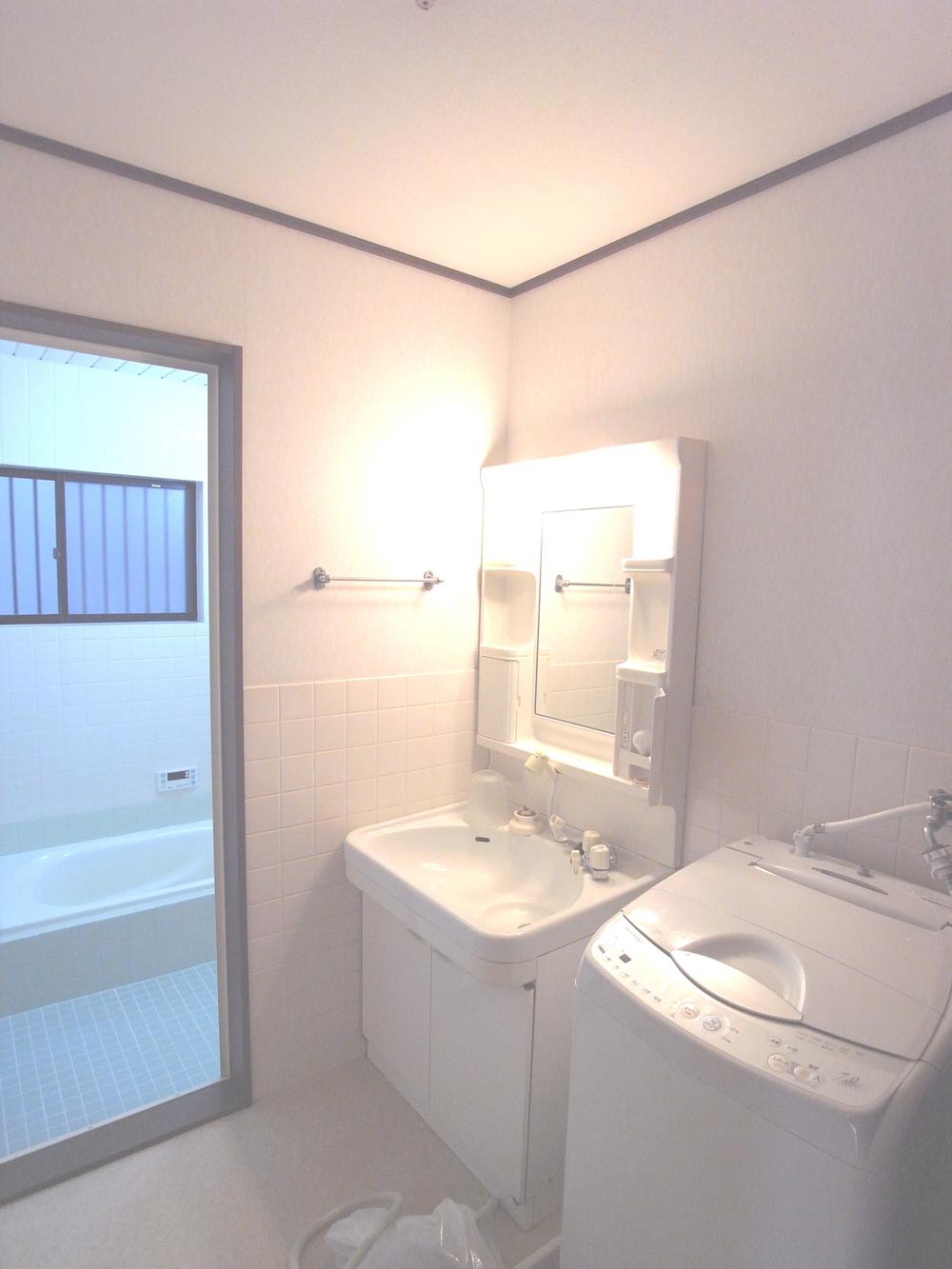 Indoor (June 2013) Shooting
室内(2013年6月)撮影
Balconyバルコニー 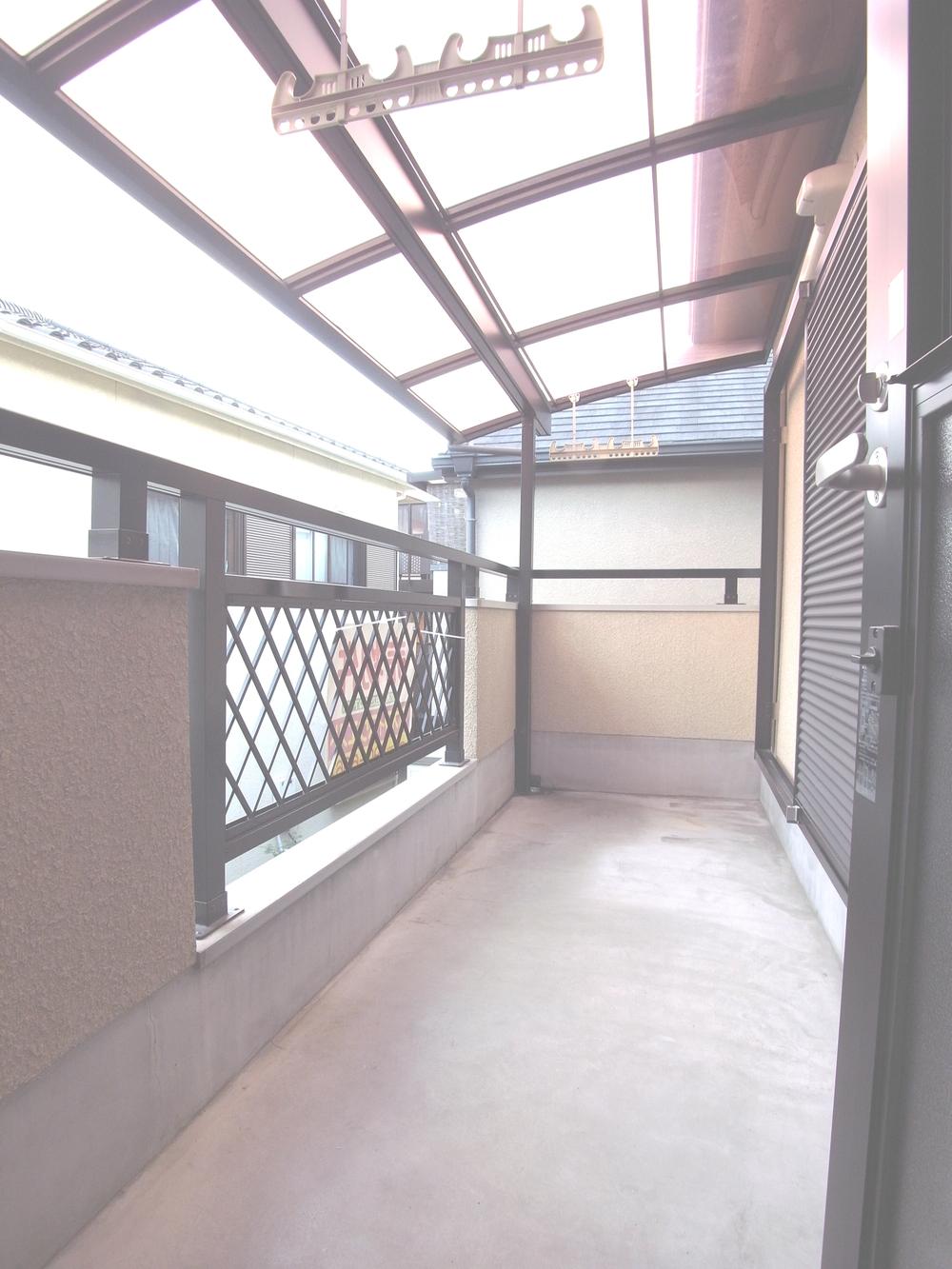 South-facing large balcony of
南向きの大型バルコニー
Station駅 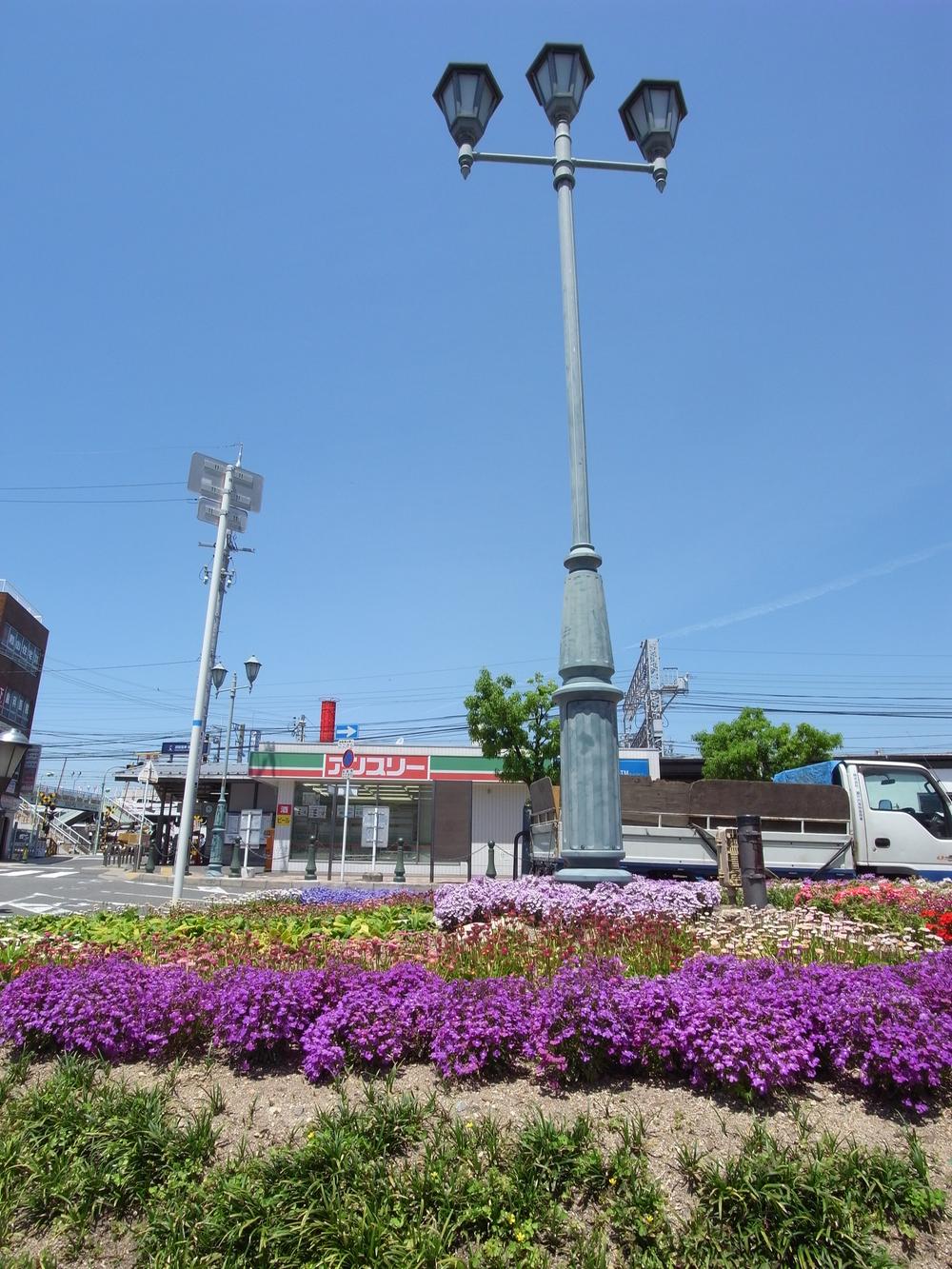 Keihan Gotenyama 360m to the Train Station
京阪本線御殿山駅まで360m
Other introspectionその他内観 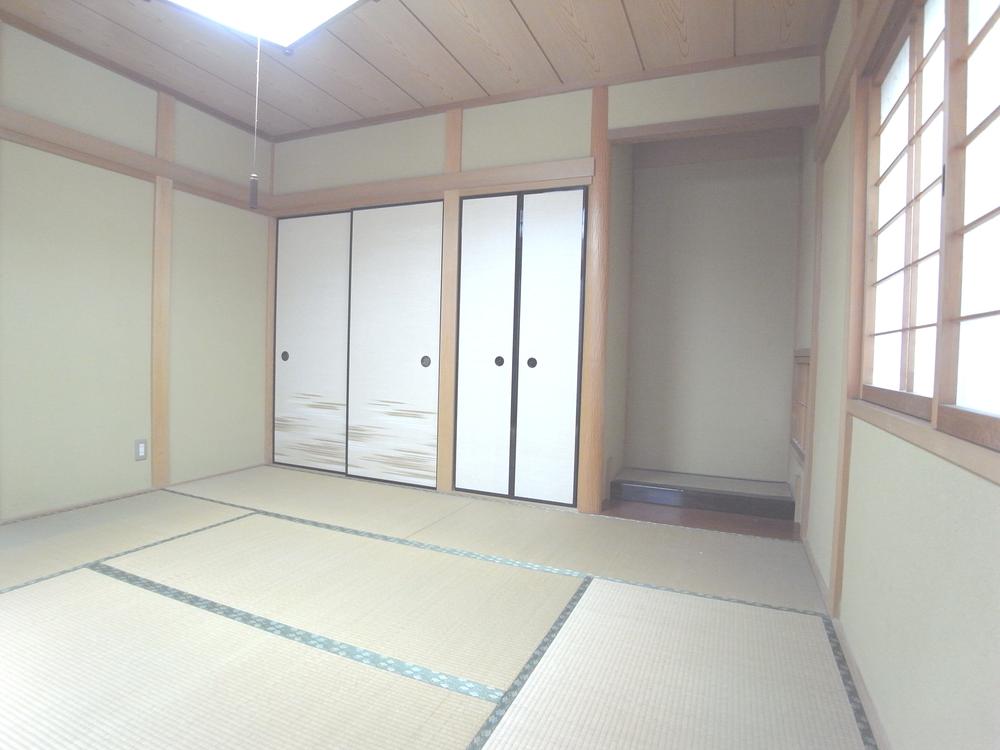 1F Japanese-style room 8 quires
1F 和室8帖
Local guide map現地案内図 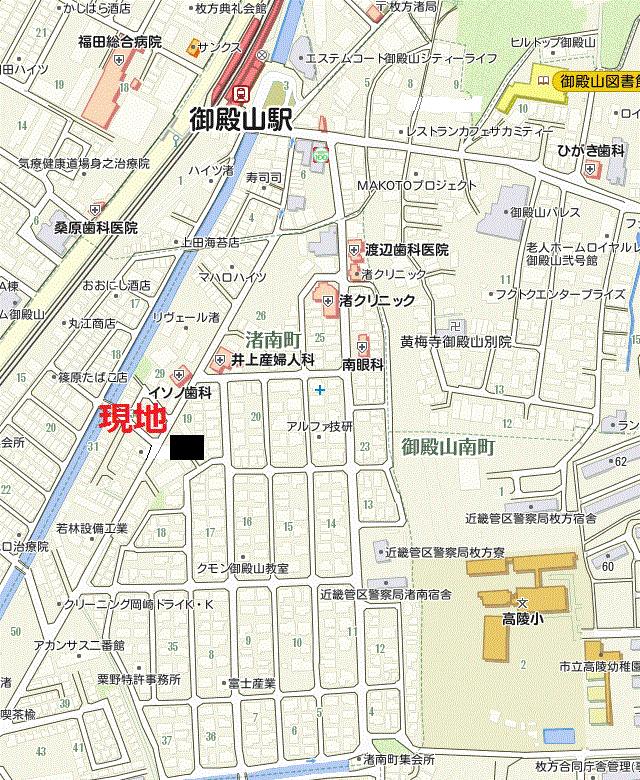 Please feel free to visitors.
お気軽にご来場ください。
Livingリビング 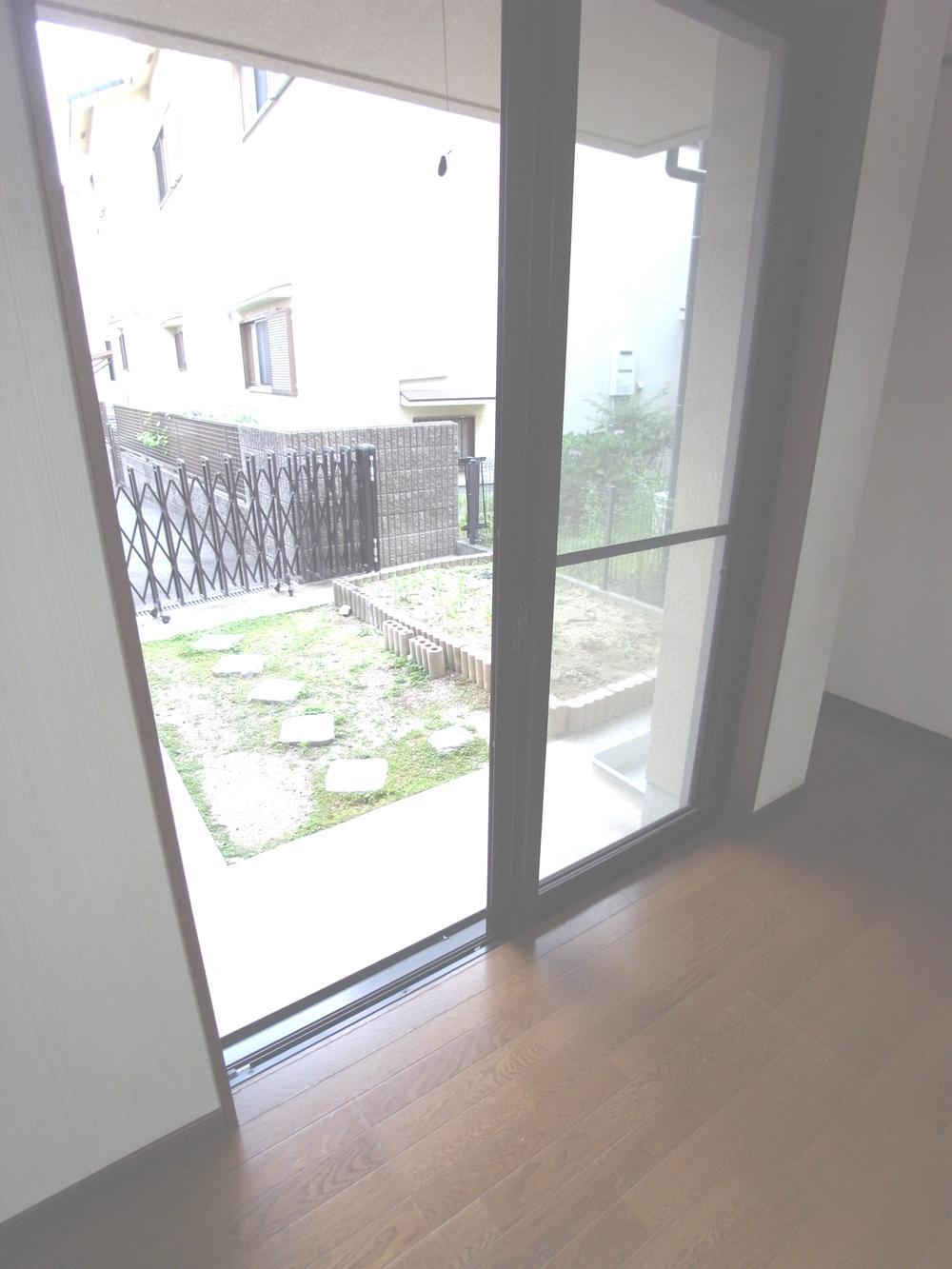 Overlooking the garden from the living room
リビングより庭を望む
Wash basin, toilet洗面台・洗面所 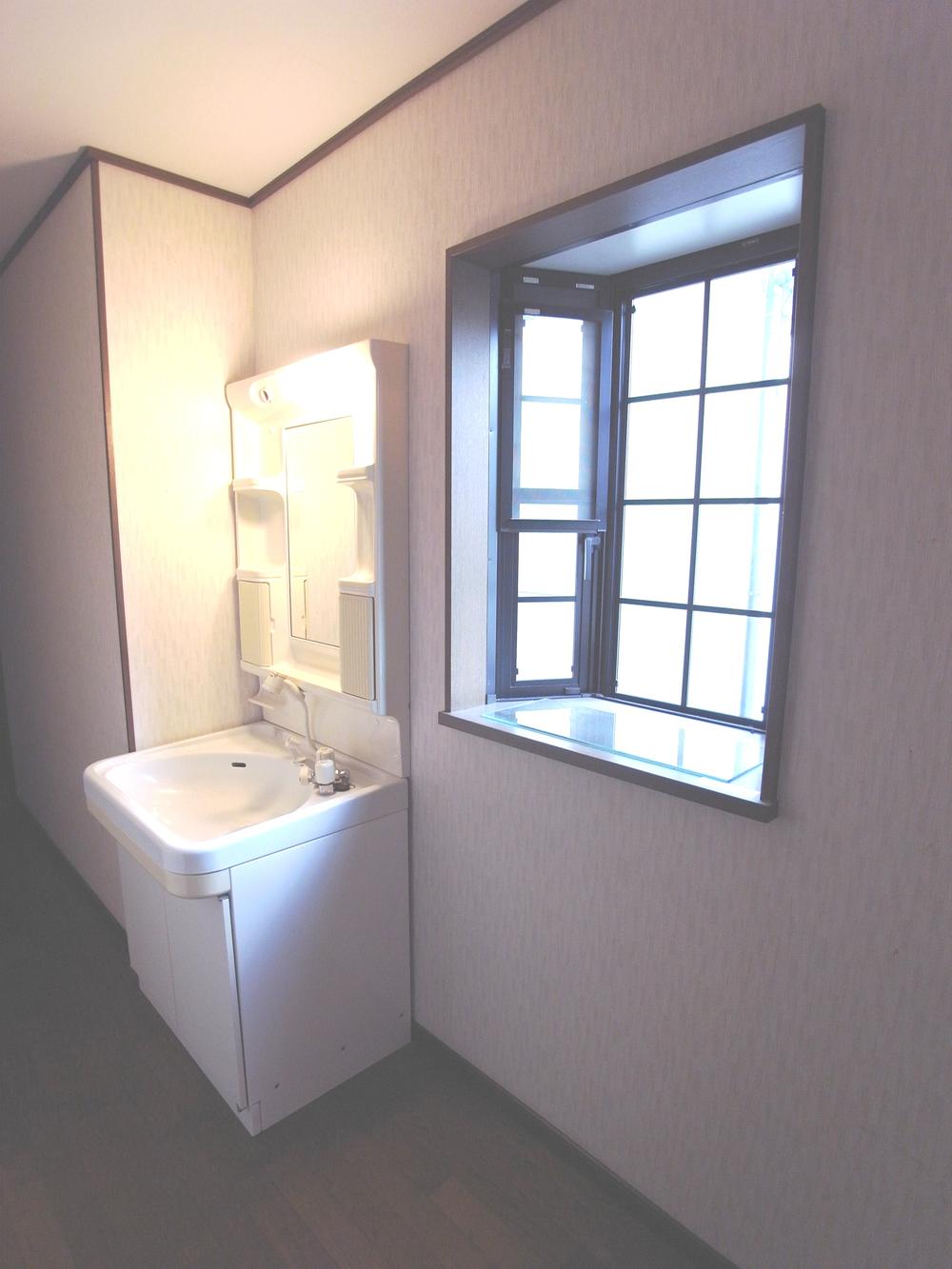 Wash basin in the hallway of 2F
2Fの廊下にある洗面台
Library図書館 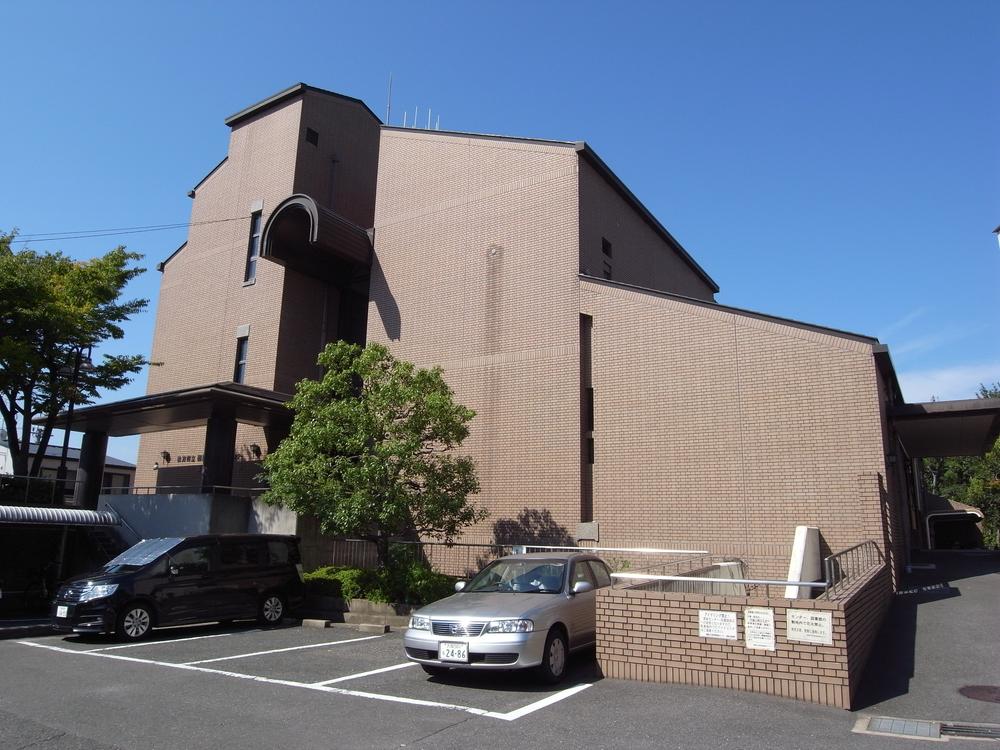 Gotenyama to Library 500m
御殿山図書館まで500m
Bank銀行 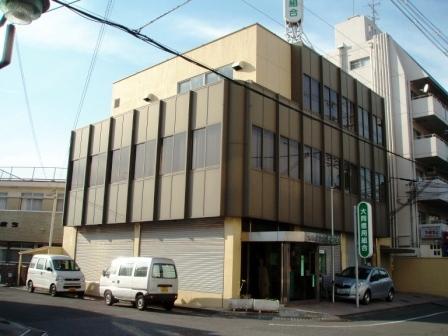 Datong until the credit union 280m
大同信用組合まで280m
Primary school小学校 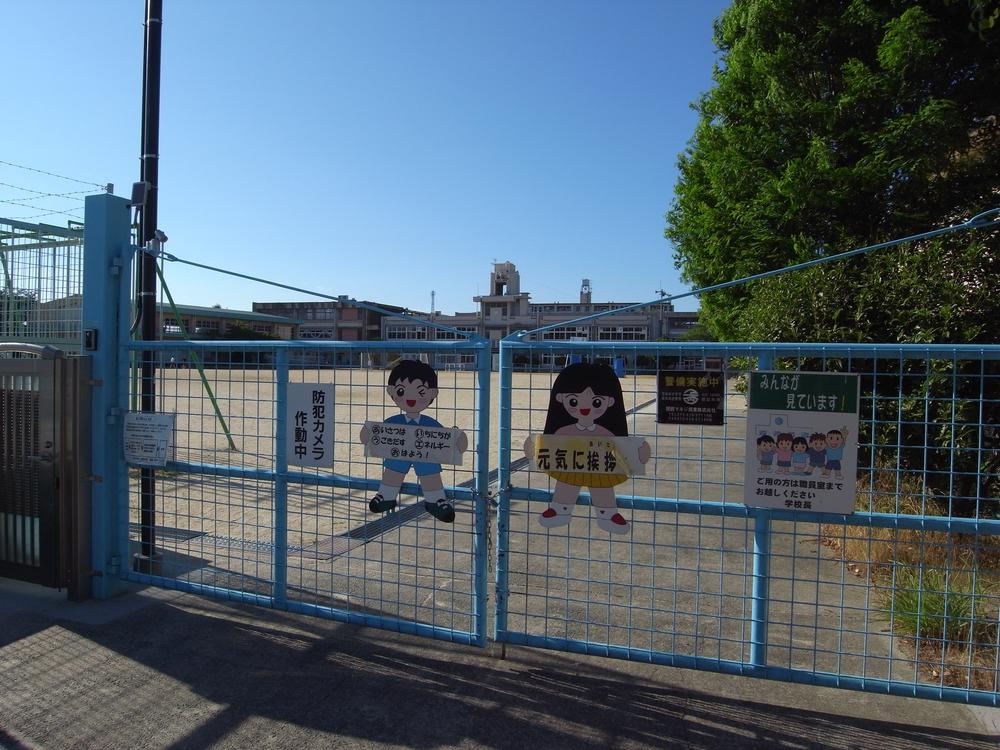 Koryo up to elementary school 480m
高陵小学校まで480m
Junior high school中学校 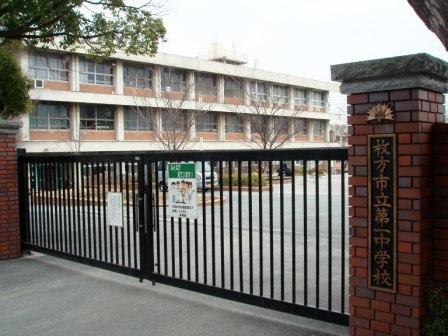 1000m to the first junior high school
第一中学校まで1000m
Supermarketスーパー 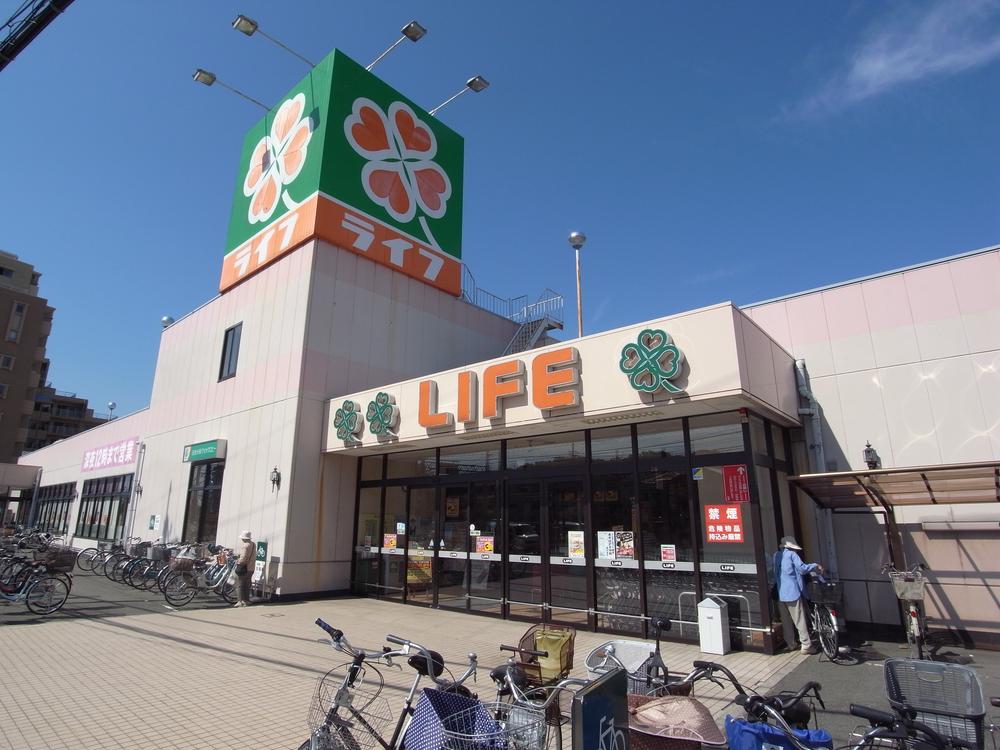 Until Life 750m
ライフまで750m
Other Environmental Photoその他環境写真 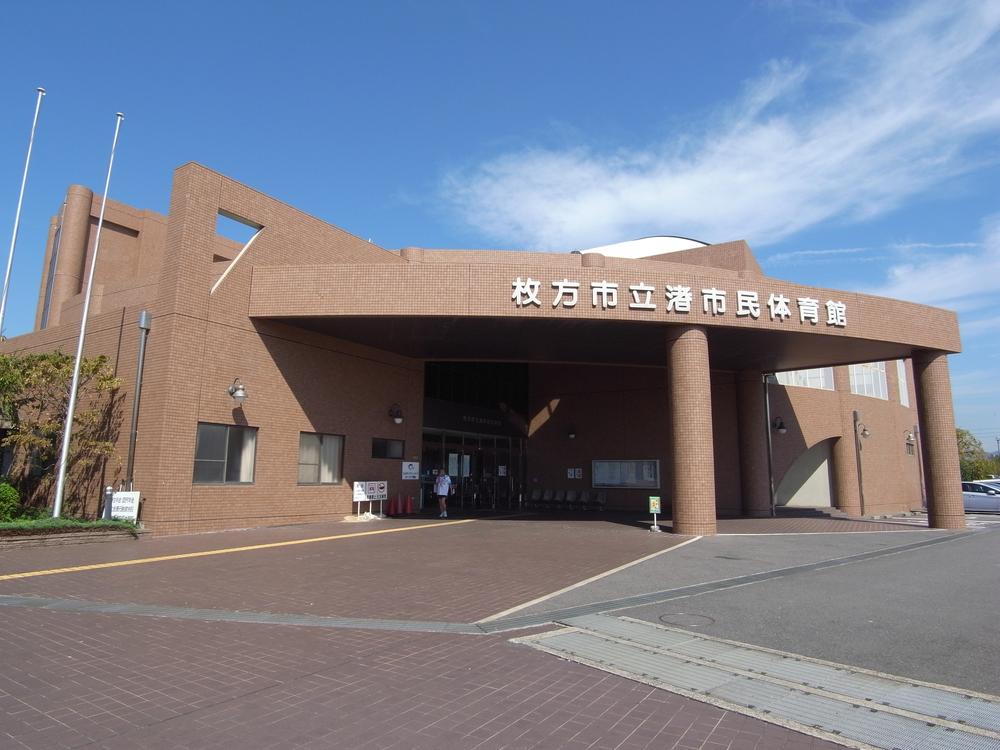 900m to the beach citizen gymnasium
渚市民体育館まで900m
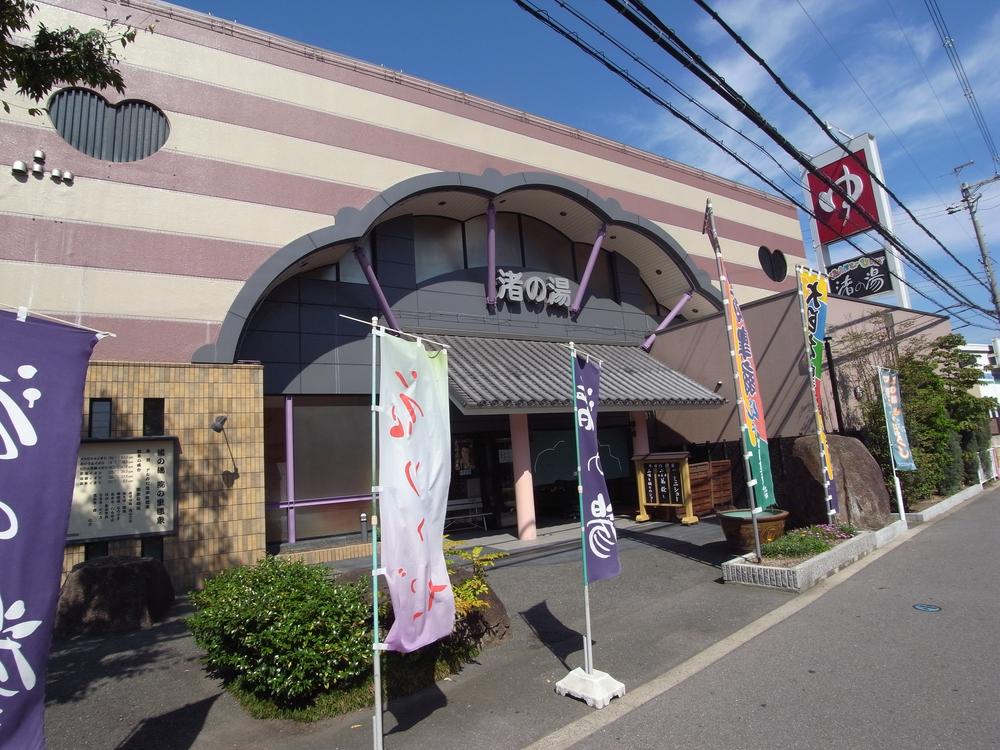 850m until the hot water of Nagisa
渚の湯まで850m
Location
| 





















