Used Homes » Kansai » Osaka prefecture » Hirano
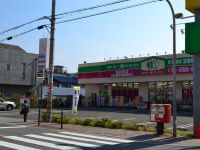 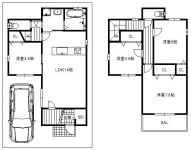
| | Osaka-shi, Osaka Hirano 大阪府大阪市平野区 |
| JR Osaka Higashi Line "Shin Kami" walk 10 minutes JRおおさか東線「新加美」歩10分 |
Features pickup 特徴ピックアップ | | System kitchen / Bathroom Dryer / Or more before road 6m / Shaping land / 2-story / Underfloor Storage / All living room flooring / Dish washing dryer / City gas システムキッチン /浴室乾燥機 /前道6m以上 /整形地 /2階建 /床下収納 /全居室フローリング /食器洗乾燥機 /都市ガス | Price 価格 | | 28.5 million yen 2850万円 | Floor plan 間取り | | 4LDK 4LDK | Units sold 販売戸数 | | 1 units 1戸 | Land area 土地面積 | | 85.27 sq m (registration) 85.27m2(登記) | Building area 建物面積 | | 89.43 sq m (registration) 89.43m2(登記) | Driveway burden-road 私道負担・道路 | | Nothing, North 6m width (contact the road width 7.1m) 無、北6m幅(接道幅7.1m) | Completion date 完成時期(築年月) | | September 2012 2012年9月 | Address 住所 | | Osaka-shi, Osaka Hirano Kamihigashi 3 大阪府大阪市平野区加美東3 | Traffic 交通 | | JR Osaka Higashi Line "Shin Kami" walk 10 minutes
JR Kansai Main Line "Kami" walk 12 minutes JRおおさか東線「新加美」歩10分
JR関西本線「加美」歩12分
| Contact お問い合せ先 | | TEL: 0120-666570 [Toll free] Please contact the "saw SUUMO (Sumo)" TEL:0120-666570【通話料無料】「SUUMO(スーモ)を見た」と問い合わせください | Building coverage, floor area ratio 建ぺい率・容積率 | | 80% ・ 200% 80%・200% | Time residents 入居時期 | | Consultation 相談 | Land of the right form 土地の権利形態 | | Ownership 所有権 | Structure and method of construction 構造・工法 | | Wooden 2-story 木造2階建 | Use district 用途地域 | | One dwelling 1種住居 | Other limitations その他制限事項 | | Quasi-fire zones 準防火地域 | Overview and notices その他概要・特記事項 | | Facilities: Public Water Supply, This sewage, City gas, Parking: car space 設備:公営水道、本下水、都市ガス、駐車場:カースペース | Company profile 会社概要 | | <Mediation> governor of Osaka Prefecture (1) the first 056,131 No. Art Home Ltd. Yubinbango543-0043 Osaka Tennoji-ku, Katsuyama 1-9-16 <仲介>大阪府知事(1)第056131号アートホーム(株)〒543-0043 大阪府大阪市天王寺区勝山1-9-16 |
Drug storeドラッグストア 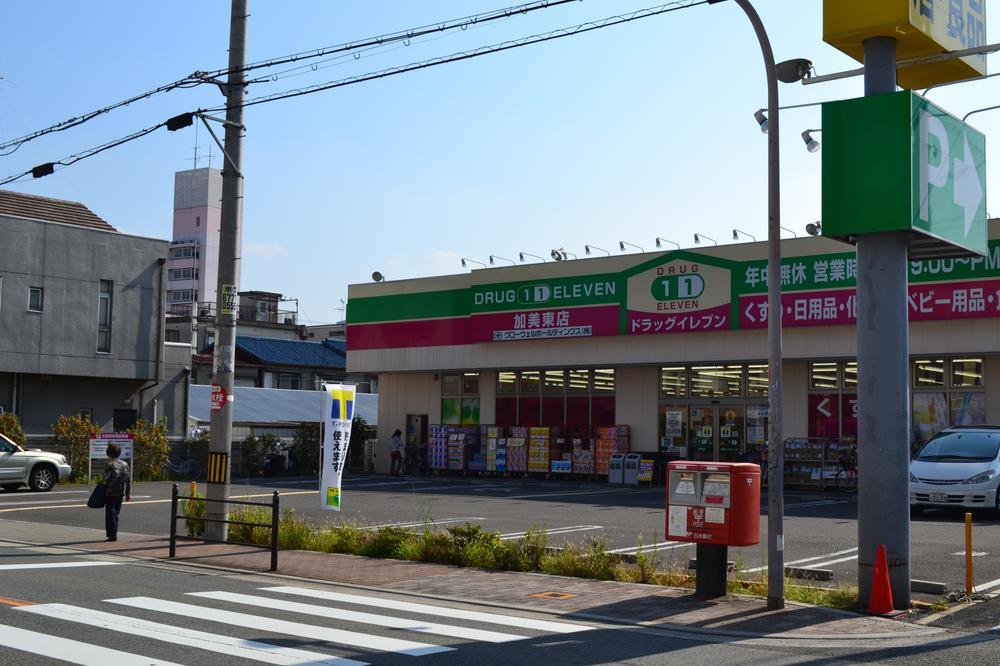 Also enhance the surrounding environment! Drugstore also near to convenient ☆ . ・ . ・
周辺環境も充実!ドラッグストアも近くて便利☆。・。・
Floor plan間取り図 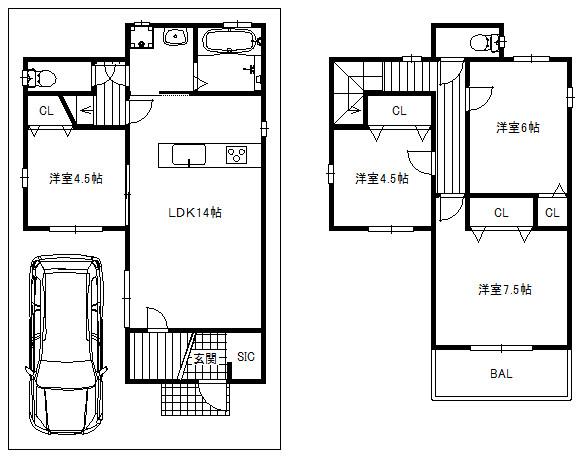 28.5 million yen, 4LDK, Land area 85.27 sq m , The building area is 89.43 sq m plan example! Please tell us floor plan of your choice ☆
2850万円、4LDK、土地面積85.27m2、建物面積89.43m2 プラン例です!ご希望の間取りお聞かせ下さい☆
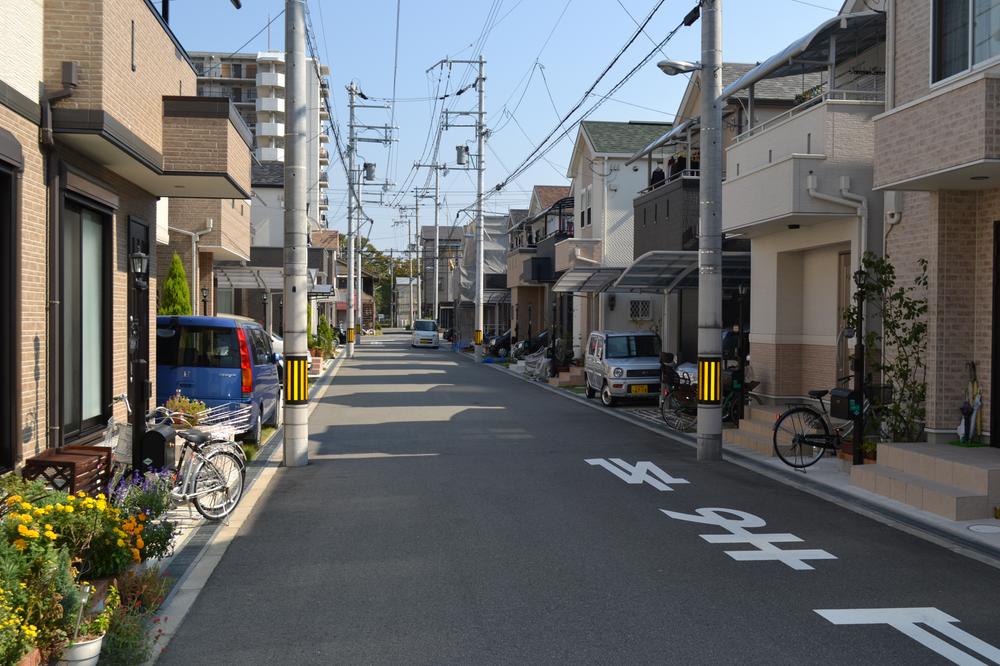 Local photos, including front road
前面道路含む現地写真
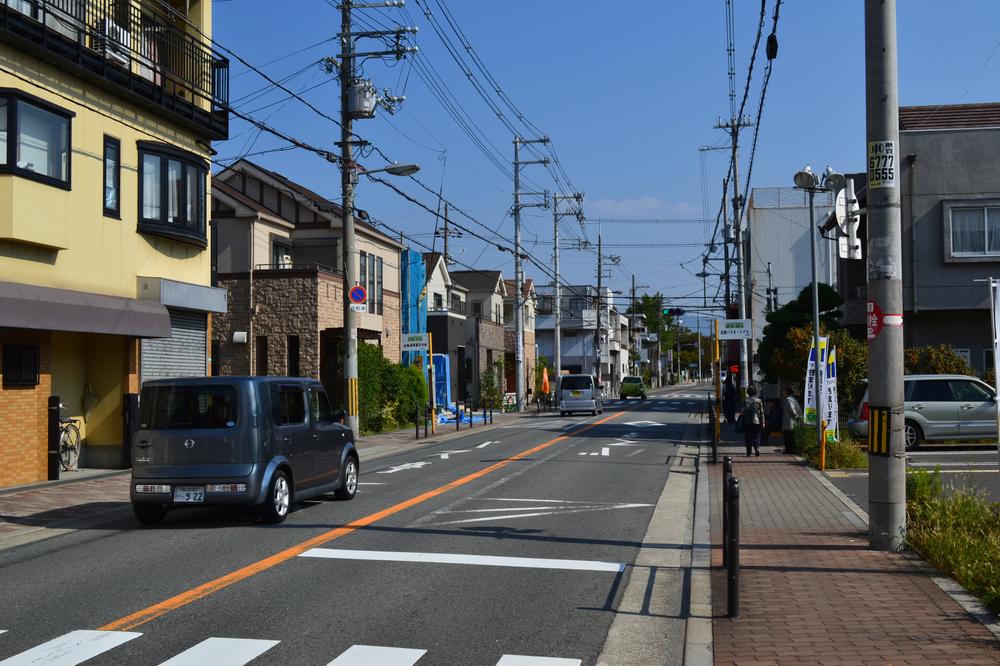 Local appearance photo
現地外観写真
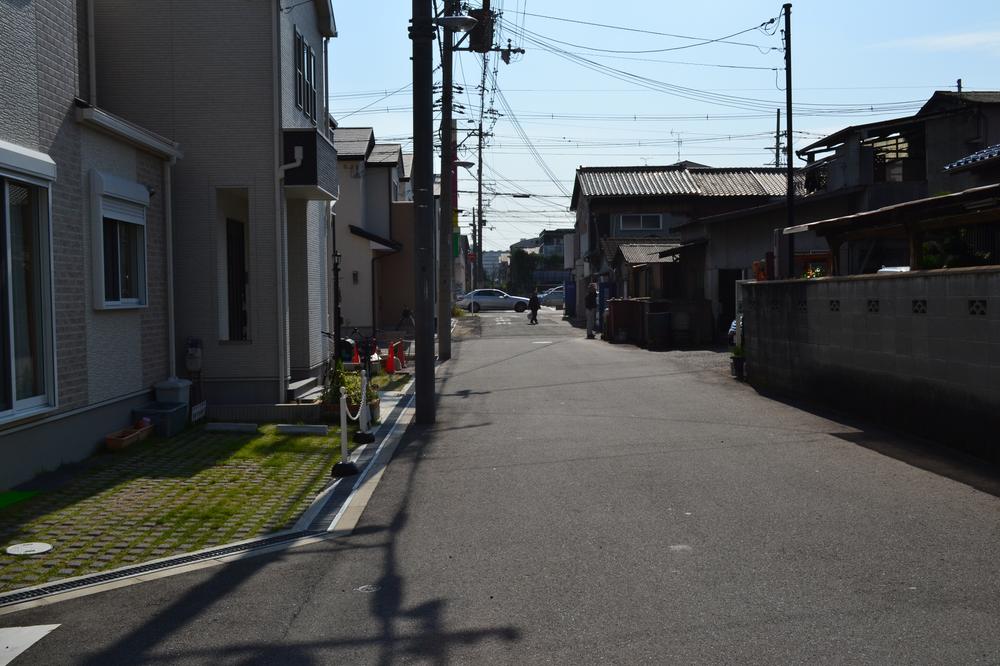 Local appearance photo
現地外観写真
Livingリビング 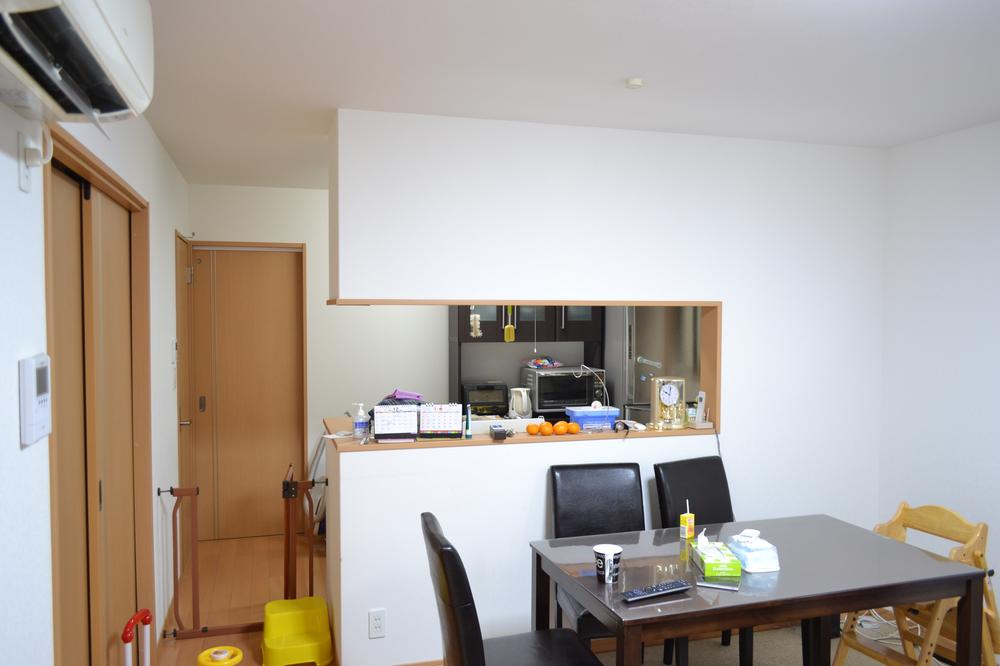 It is spacious and clean, great interior.
広々と清潔感溢れる内装です。
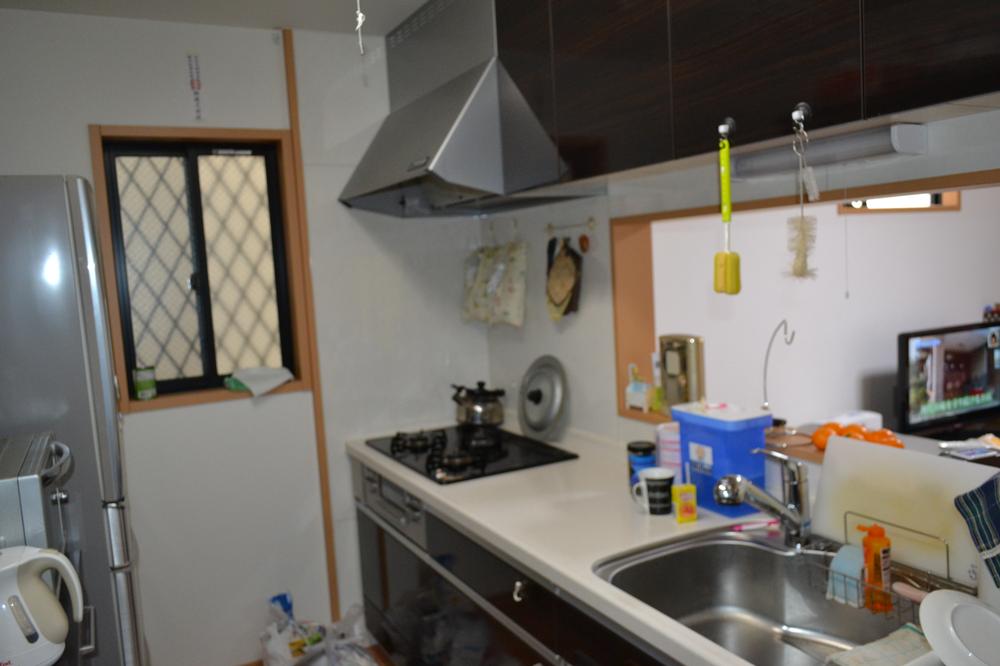 Kitchen
キッチン
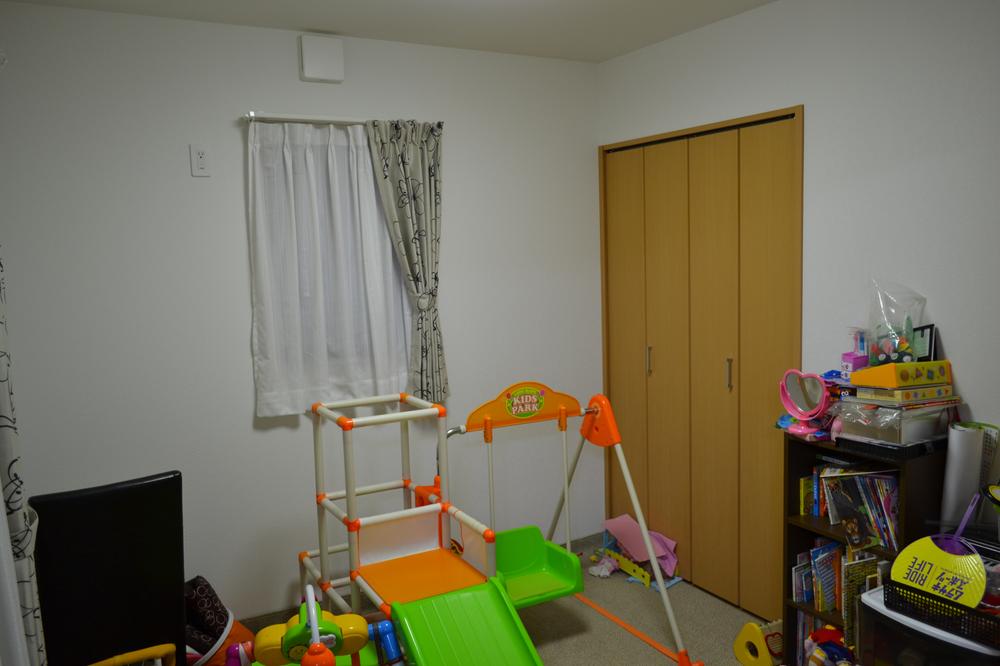 Non-living room
リビング以外の居室
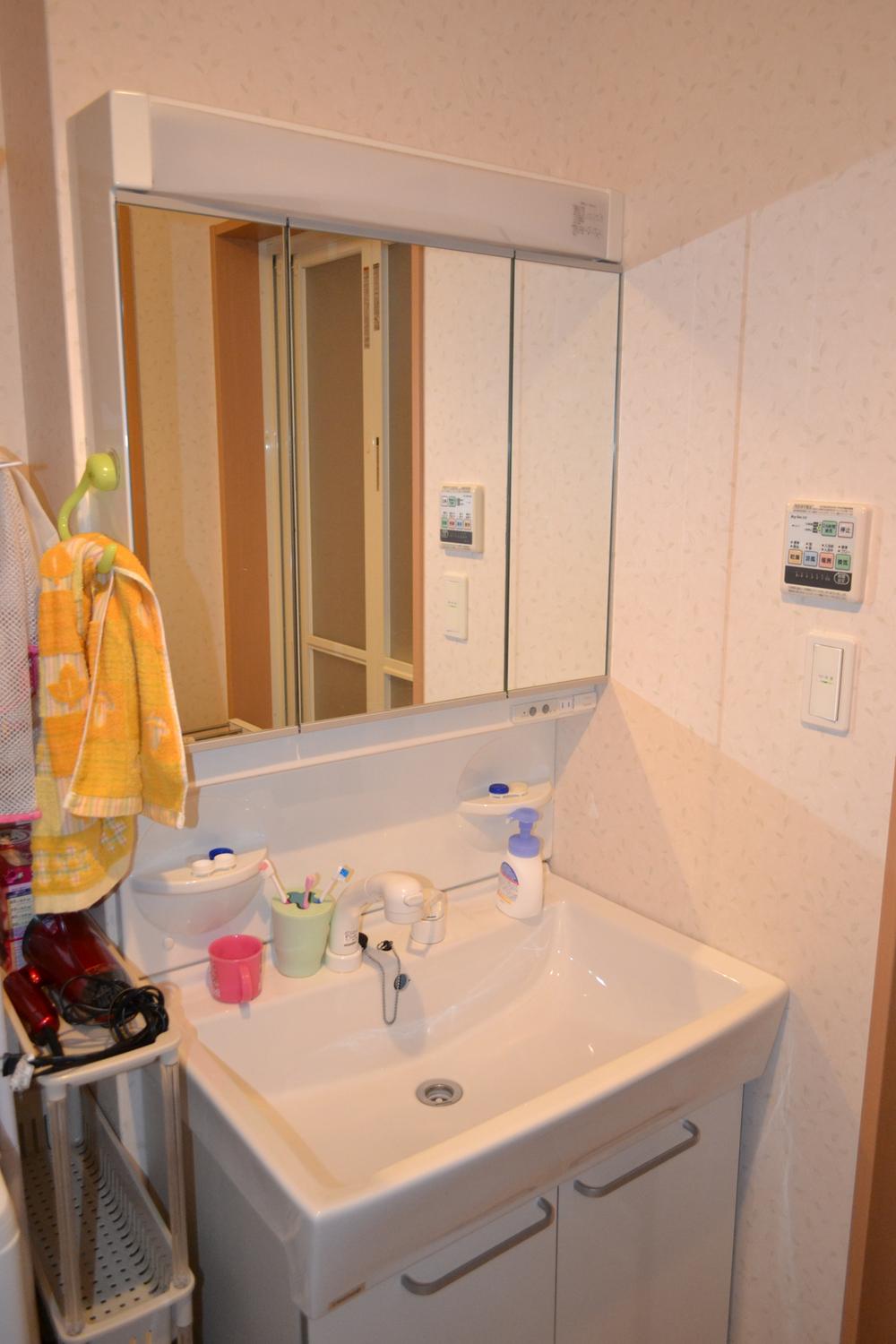 Wash basin, toilet
洗面台・洗面所
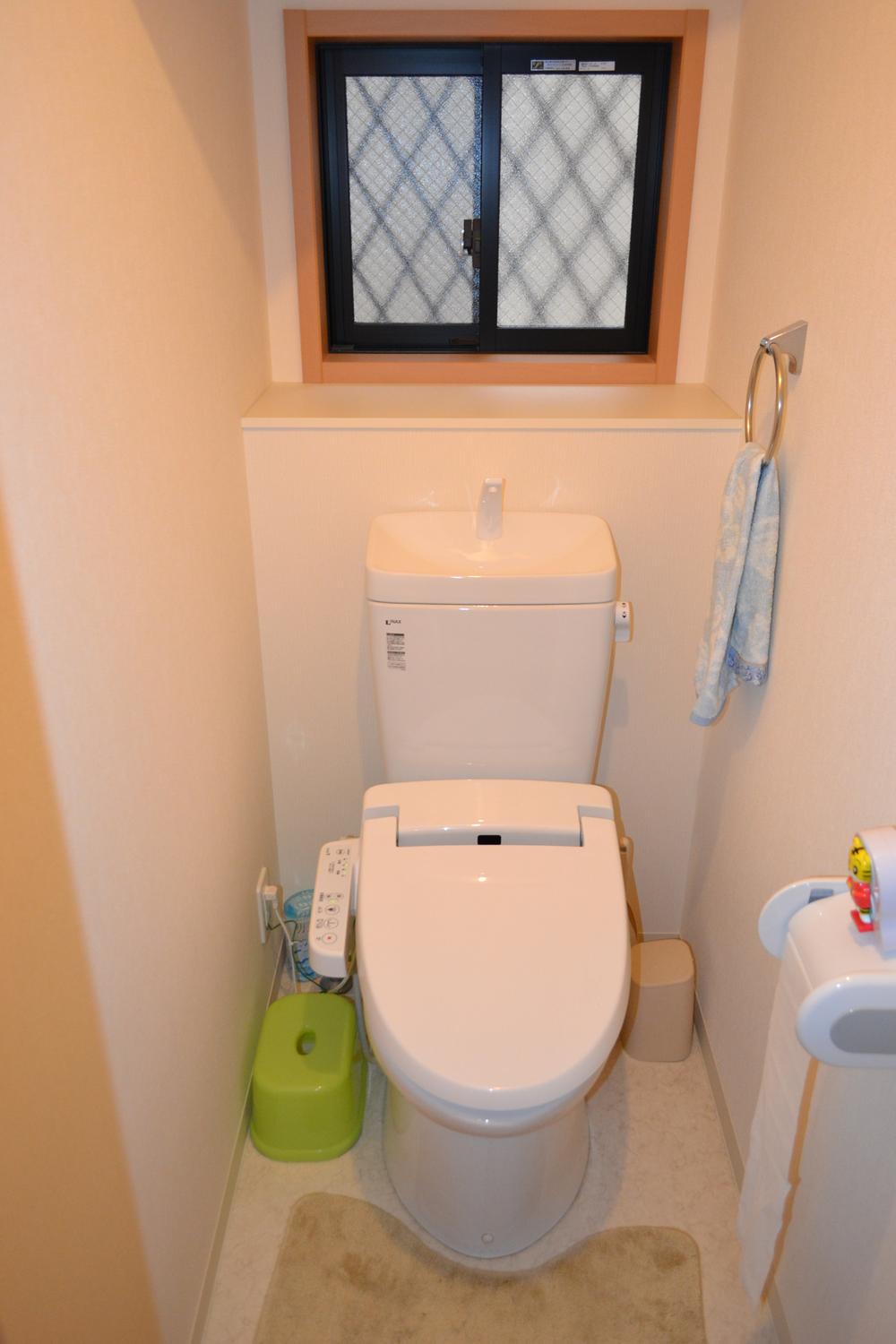 Toilet
トイレ
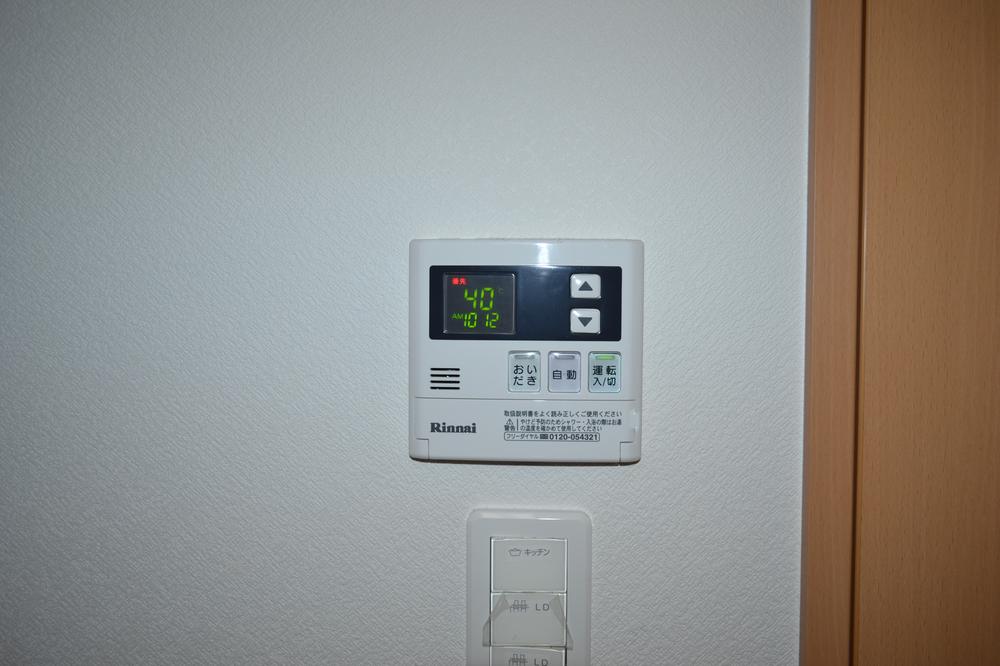 Power generation ・ Hot water equipment
発電・温水設備
Drug storeドラッグストア 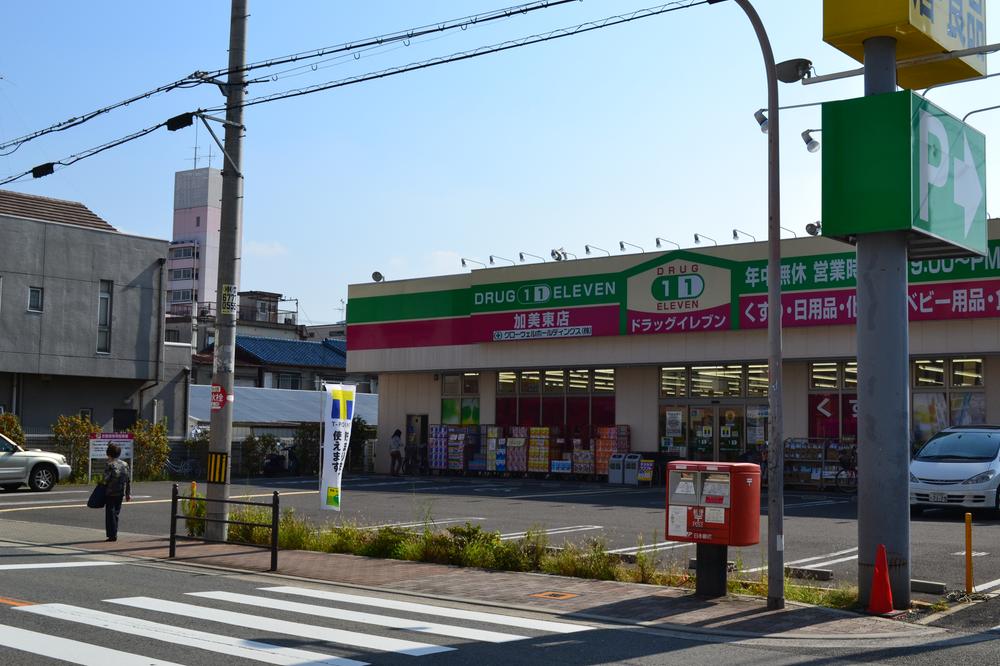 124m to super drag Eleven Kamihigashi shop
スーパードラッグイレブン加美東店まで124m
Location
|













