Used Homes » Kansai » Osaka prefecture » Hirano
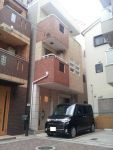 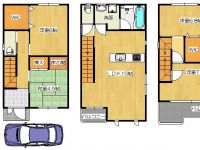
| | Osaka-shi, Osaka Hirano 大阪府大阪市平野区 |
| Subway Tanimachi Line "Detoxifying" walk 17 minutes 地下鉄谷町線「出戸」歩17分 |
| ■ Built shallow Property! ! ■ Steel three-story! ! ■ Guests can enjoy a BBQ and kitchen garden and hobbies on the roof roof balcony! ! ■ LDK is spacious 15 Pledge! ! ■築浅物件!! ■鉄骨造3階建!!■屋上ルーフバルコニーでBBQや家庭菜園や趣味を楽しめます!!■LDKはゆったり15帖!! |
Features pickup 特徴ピックアップ | | System kitchen / All room storage / LDK15 tatami mats or more / Japanese-style room / Face-to-face kitchen / Three-story or more / City gas / roof balcony システムキッチン /全居室収納 /LDK15畳以上 /和室 /対面式キッチン /3階建以上 /都市ガス /ルーフバルコニー | Price 価格 | | 27,800,000 yen 2780万円 | Floor plan 間取り | | 4LDK 4LDK | Units sold 販売戸数 | | 1 units 1戸 | Land area 土地面積 | | 51.6 sq m 51.6m2 | Building area 建物面積 | | 99.68 sq m 99.68m2 | Driveway burden-road 私道負担・道路 | | Nothing 無 | Completion date 完成時期(築年月) | | September 2006 2006年9月 | Address 住所 | | Osaka-shi, Osaka Hirano Kirehigashi 1 大阪府大阪市平野区喜連東1 | Traffic 交通 | | Subway Tanimachi Line "Detoxifying" walk 17 minutes
Subway Tanimachi Line "Kireuriwari" walk 18 minutes
Subway Tanimachi Line "plain" walk 19 minutes 地下鉄谷町線「出戸」歩17分
地下鉄谷町線「喜連瓜破」歩18分
地下鉄谷町線「平野」歩19分
| Related links 関連リンク | | [Related Sites of this company] 【この会社の関連サイト】 | Contact お問い合せ先 | | TEL: 0120464-700 [Toll free] Please contact the "saw SUUMO (Sumo)" TEL:0120464-700【通話料無料】「SUUMO(スーモ)を見た」と問い合わせください | Building coverage, floor area ratio 建ぺい率・容積率 | | 80% ・ 200% 80%・200% | Time residents 入居時期 | | Consultation 相談 | Land of the right form 土地の権利形態 | | Ownership 所有権 | Structure and method of construction 構造・工法 | | Steel frame three-story 鉄骨3階建 | Use district 用途地域 | | One dwelling 1種住居 | Overview and notices その他概要・特記事項 | | Facilities: Public Water Supply, This sewage, City gas, Parking: car space 設備:公営水道、本下水、都市ガス、駐車場:カースペース | Company profile 会社概要 | | <Mediation> governor of Osaka Prefecture (1) No. 056303 (Ltd.) Yuki realistic Estate Yubinbango577-0056 Osaka Higashi Chodo 1-23-3 <仲介>大阪府知事(1)第056303号(株)ユウキリアルエステート〒577-0056 大阪府東大阪市長堂1-23-3 |
Local appearance photo現地外観写真 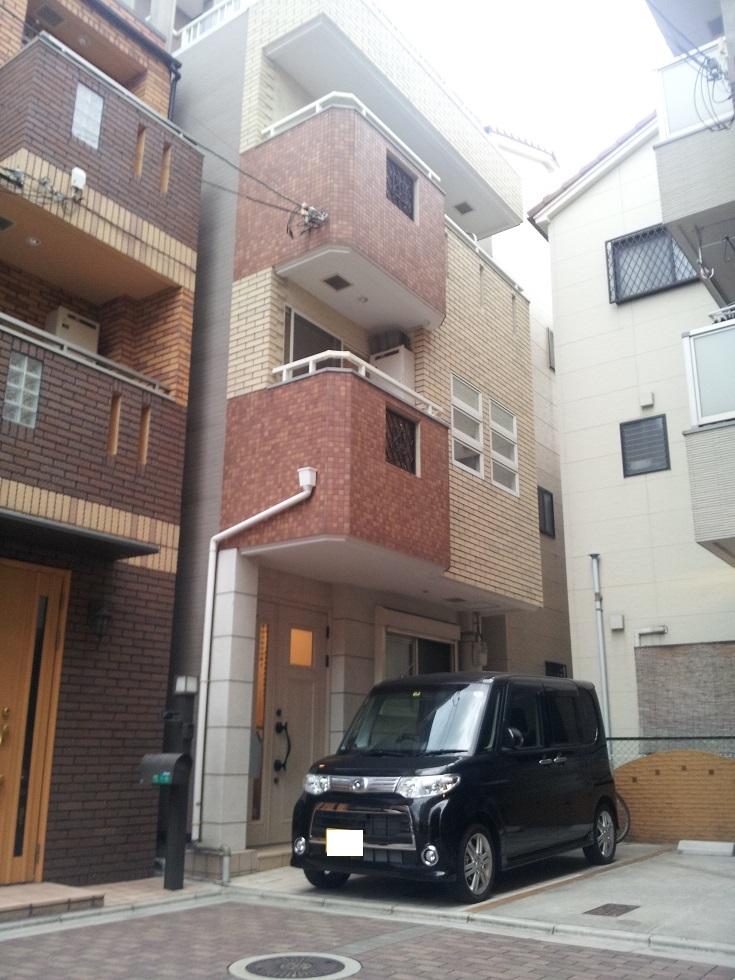 Exterior Photos
外観写真
Floor plan間取り図 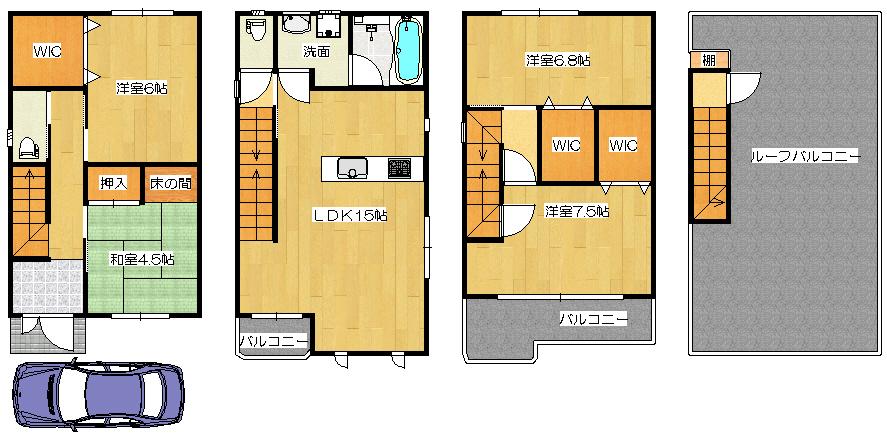 27,800,000 yen, 4LDK, Land area 51.6 sq m , Building area 99.68 sq m
2780万円、4LDK、土地面積51.6m2、建物面積99.68m2
Local photos, including front road前面道路含む現地写真 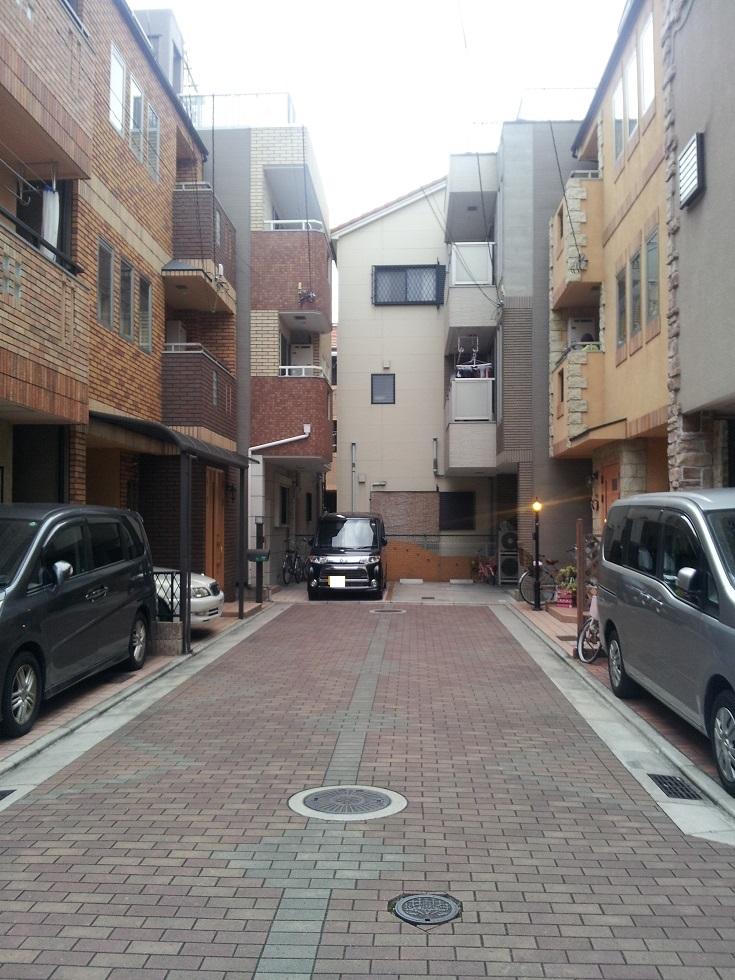 Exterior Photos
外観写真
Local appearance photo現地外観写真 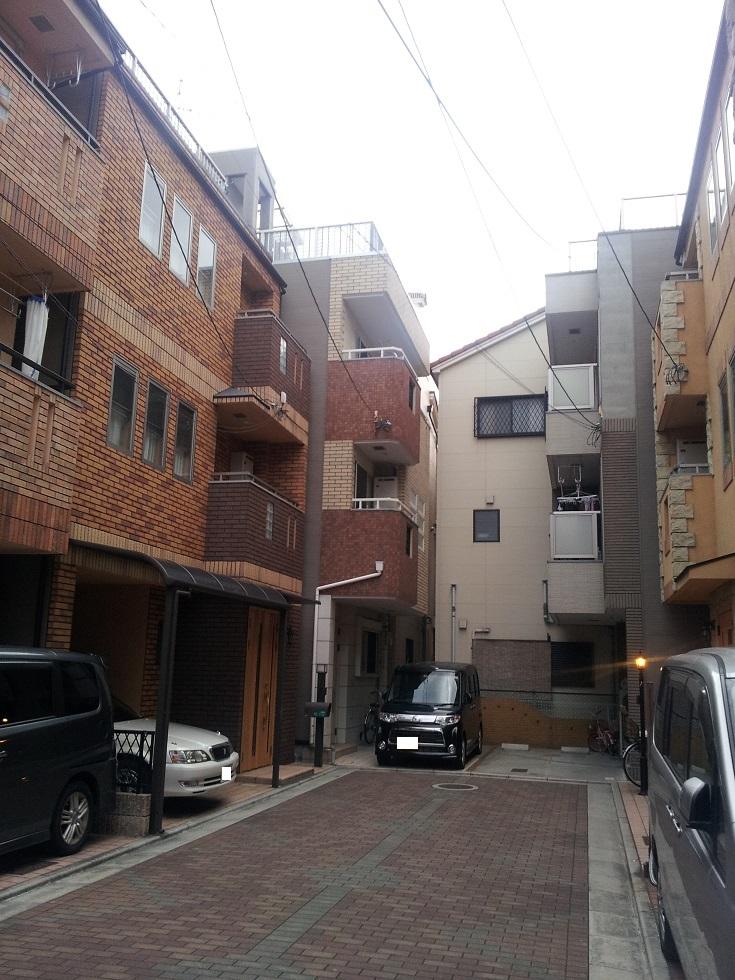 Exterior Photos
外観写真
Primary school小学校 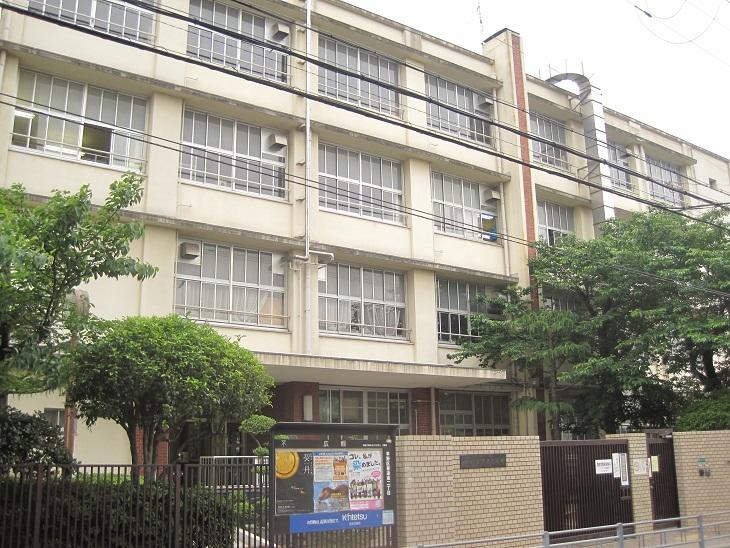 Osaka Municipal Kirehigashi a 6-minute walk from the 434m Osaka Municipal Kirehigashi elementary school to elementary school
大阪市立喜連東小学校まで434m 大阪市立喜連東小学校まで徒歩6分
Junior high school中学校 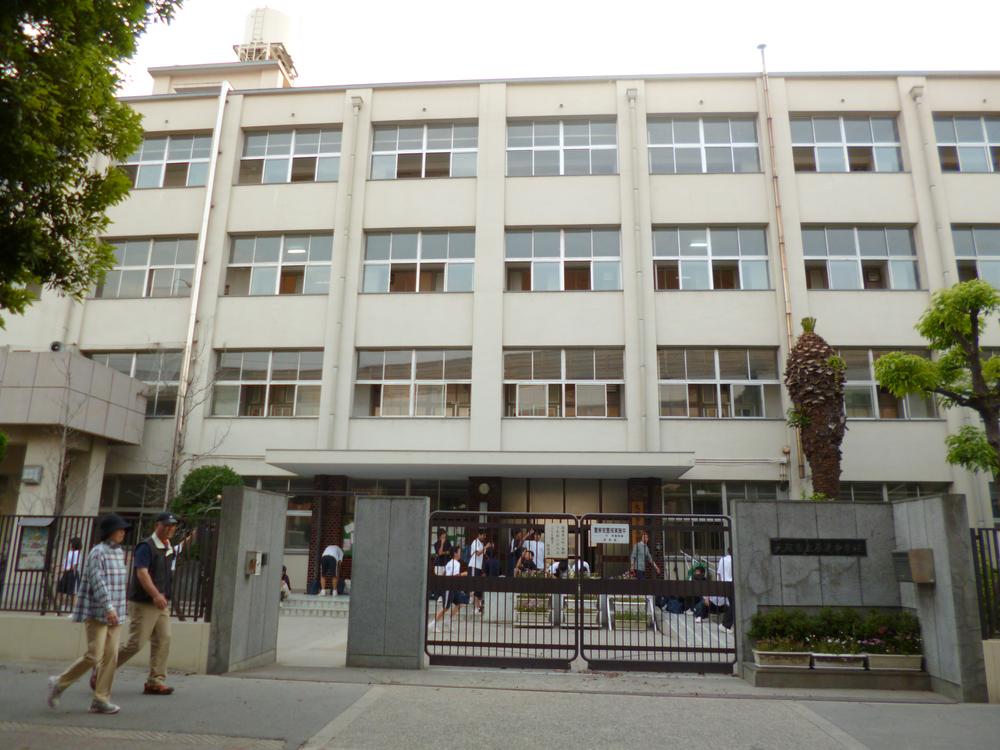 Osaka Municipal Kire 11-minute walk from the 824m Osaka Municipal Kire junior high school until junior high school
大阪市立喜連中学校まで824m 大阪市立喜連中学校まで徒歩11分
Supermarketスーパー 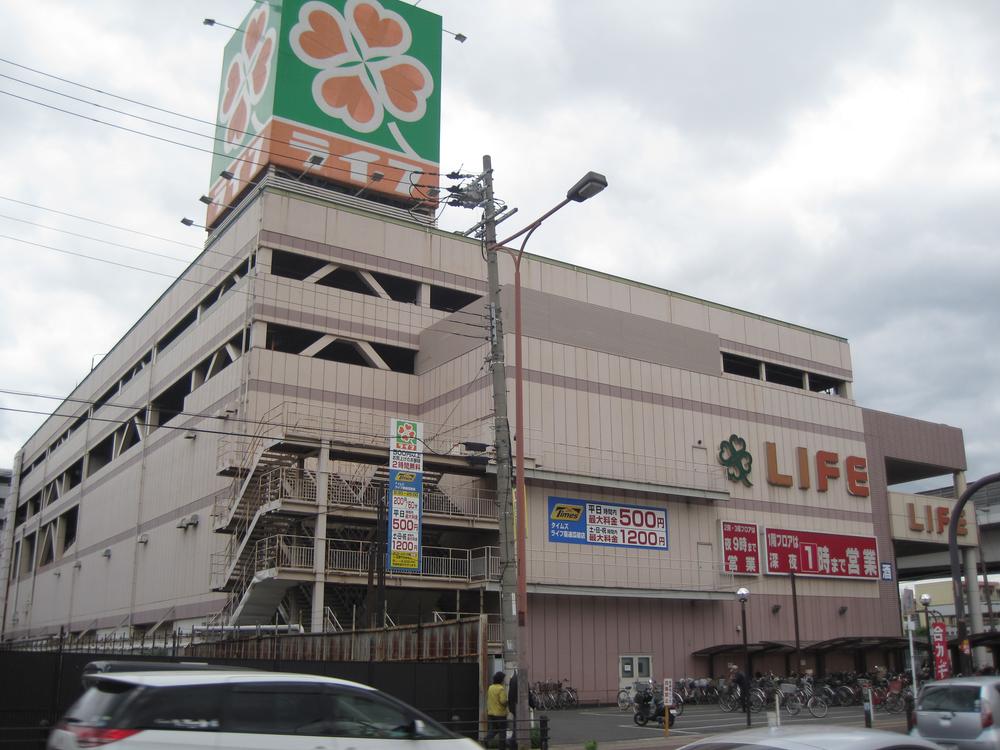 Life Yao Takefuchi store up to 8-minute walk from the 570m life Yao Takefuchi shop
ライフ八尾竹渕店まで570m ライフ八尾竹渕店まで徒歩8分
Drug storeドラッグストア 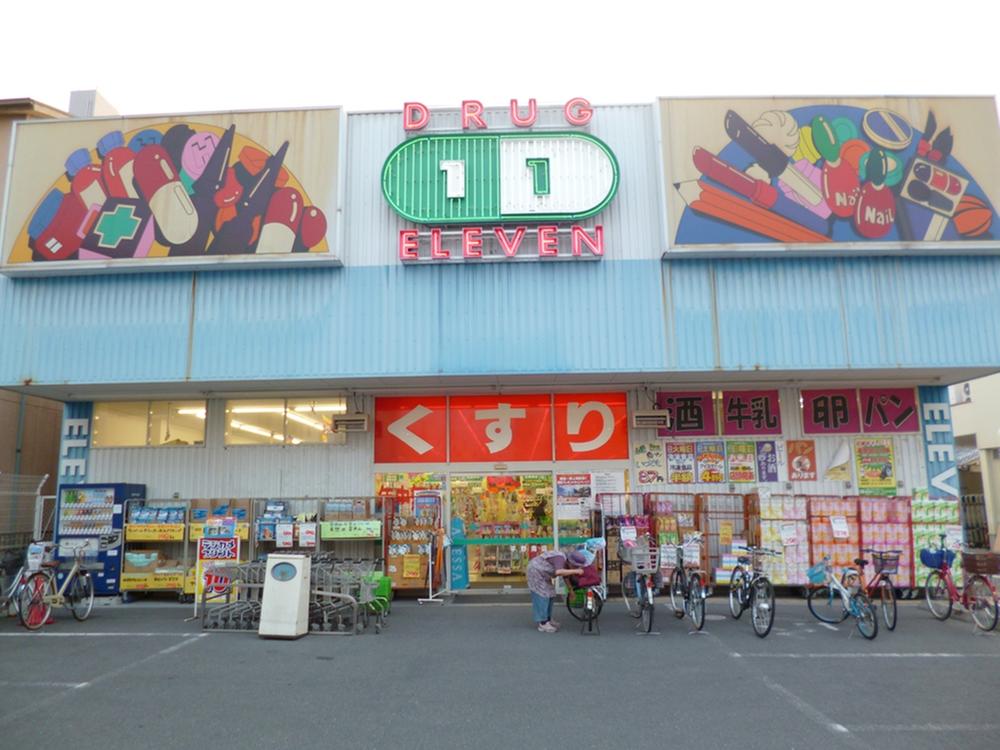 3-minute walk from the 234m super drag Eleven Hiranominami store up to super drag Eleven Hiranominami shop
スーパードラッグイレブン平野南店まで234m スーパードラッグイレブン平野南店まで徒歩3分
Park公園 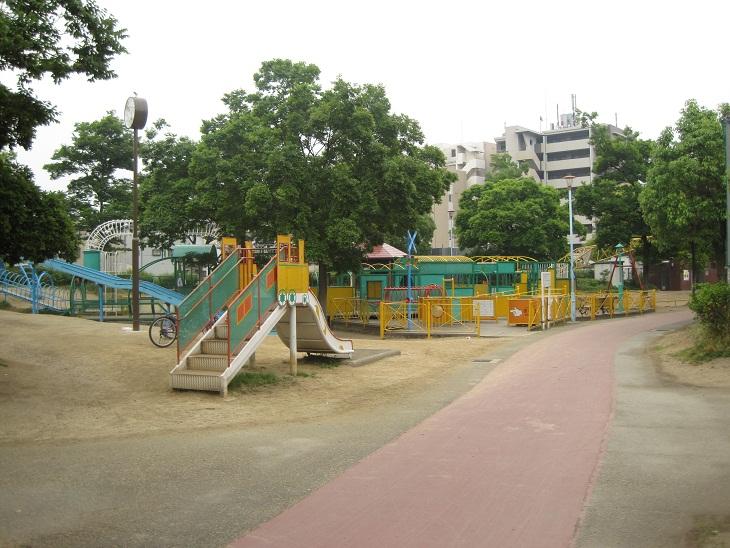 Nagayoshideto 10-minute walk from the 785m Nagayoshideto park to the park
長吉出戸公園まで785m 長吉出戸公園まで徒歩10分
Post office郵便局 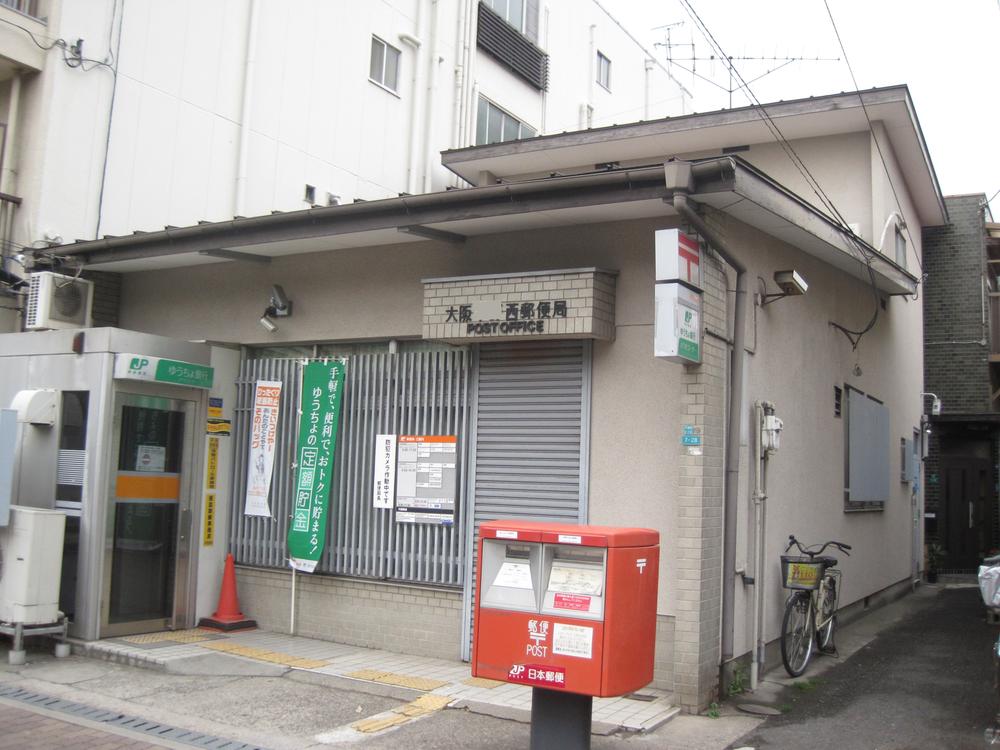 Osaka Hiranominami an 8-minute walk from the post office 603m Osaka Hiranominami post office
大阪平野南郵便局まで603m 大阪平野南郵便局まで徒歩8分
Hospital病院 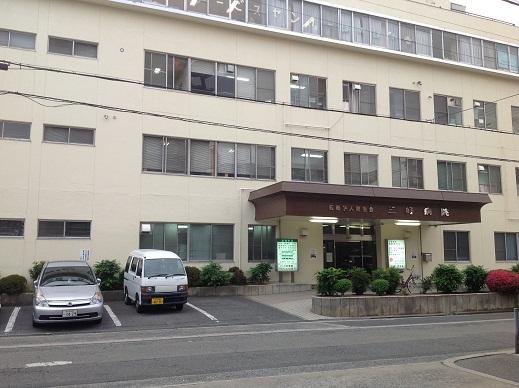 Until the medical corporation Ikuo Board Miyoshi hospital 741m medical corporation Ikuo Board Miyoshi a 10-minute walk to the hospital
医療法人育生会三好病院まで741m 医療法人育生会三好病院まで徒歩10分
Location
| 











