Used Homes » Kansai » Osaka prefecture » Hirano
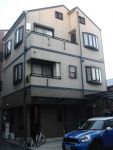 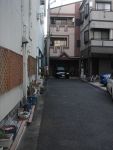
| | Osaka-shi, Osaka Hirano 大阪府大阪市平野区 |
| JR Kansai Main Line "plain" walk 11 minutes JR関西本線「平野」歩11分 |
| Fully equipped weight steel frame of the house each room with floor heating (LDK, 3 Kaiyoshitsu) 設備充実重量鉄骨の家各部屋床暖房付(LDK、3階洋室) |
| LDK, Second floor, 3 Kaikaku room floor heating bathroom dryer, Mist Kawakku, Bathroom TV with IH cooking heater, System kitchen, Third floor room with a loft dishwasher, Attic storage LDK、2階、3階各部屋床暖房浴室乾燥機、ミストカワック、浴室テレビ付IHクッキングヒーター、システムキッチン、食洗機付3階居室ロフト付、屋根裏収納 |
Features pickup 特徴ピックアップ | | 2 along the line more accessible / Super close / It is close to the city / System kitchen / Bathroom Dryer / Yang per good / All room storage / Flat to the station / A quiet residential area / LDK15 tatami mats or more / Shaping land / Mist sauna / Washbasin with shower / Face-to-face kitchen / Toilet 2 places / Bathroom 1 tsubo or more / 2 or more sides balcony / Warm water washing toilet seat / TV with bathroom / The window in the bathroom / TV monitor interphone / High-function toilet / Ventilation good / IH cooking heater / Walk-in closet / Three-story or more / City gas / All rooms are two-sided lighting / Attic storage / Floor heating 2沿線以上利用可 /スーパーが近い /市街地が近い /システムキッチン /浴室乾燥機 /陽当り良好 /全居室収納 /駅まで平坦 /閑静な住宅地 /LDK15畳以上 /整形地 /ミストサウナ /シャワー付洗面台 /対面式キッチン /トイレ2ヶ所 /浴室1坪以上 /2面以上バルコニー /温水洗浄便座 /TV付浴室 /浴室に窓 /TVモニタ付インターホン /高機能トイレ /通風良好 /IHクッキングヒーター /ウォークインクロゼット /3階建以上 /都市ガス /全室2面採光 /屋根裏収納 /床暖房 | Event information イベント情報 | | Local guide Board (Please be sure to ask in advance) schedule / Every Saturday and Sunday time / 10:00 ~ 18:00 現地案内会(事前に必ずお問い合わせください)日程/毎週土日時間/10:00 ~ 18:00 | Price 価格 | | 24.4 million yen 2440万円 | Floor plan 間取り | | 3LDK 3LDK | Units sold 販売戸数 | | 1 units 1戸 | Land area 土地面積 | | 55 sq m (measured) 55m2(実測) | Building area 建物面積 | | 107.97 sq m (measured) 107.97m2(実測) | Driveway burden-road 私道負担・道路 | | 12.17 sq m , West 4.5m width 12.17m2、西4.5m幅 | Completion date 完成時期(築年月) | | August 1999 1999年8月 | Address 住所 | | Osaka-shi, Osaka Hirano HiranoMiya cho 2 大阪府大阪市平野区平野宮町2 | Traffic 交通 | | JR Kansai Main Line "plain" walk 11 minutes
Subway Tanimachi Line "plain" walk 16 minutes
JR Kansai Main Line "Kami" walk 19 minutes JR関西本線「平野」歩11分
地下鉄谷町線「平野」歩16分
JR関西本線「加美」歩19分
| Contact お問い合せ先 | | (Ltd.) TSCTEL: 0800-602-6032 [Toll free] mobile phone ・ Also available from PHS
Caller ID is not notified
Please contact the "saw SUUMO (Sumo)"
If it does not lead, If the real estate company (株)TSCTEL:0800-602-6032【通話料無料】携帯電話・PHSからもご利用いただけます
発信者番号は通知されません
「SUUMO(スーモ)を見た」と問い合わせください
つながらない方、不動産会社の方は
| Building coverage, floor area ratio 建ぺい率・容積率 | | 60% ・ 200% 60%・200% | Time residents 入居時期 | | Consultation 相談 | Land of the right form 土地の権利形態 | | Ownership 所有権 | Structure and method of construction 構造・工法 | | Steel frame three-story 鉄骨3階建 | Use district 用途地域 | | One dwelling 1種住居 | Other limitations その他制限事項 | | Regulations have by the Landscape Act, Quasi-fire zones 景観法による規制有、準防火地域 | Overview and notices その他概要・特記事項 | | Parking: Garage 駐車場:車庫 | Company profile 会社概要 | | <Mediation> governor of Osaka Prefecture (1) No. 055251 (Ltd.) TSCyubinbango543-0053 Osaka Tennoji-ku, Kitakawahori-cho, 3-1 <仲介>大阪府知事(1)第055251号(株)TSC〒543-0053 大阪府大阪市天王寺区北河堀町3-1 |
Local appearance photo現地外観写真 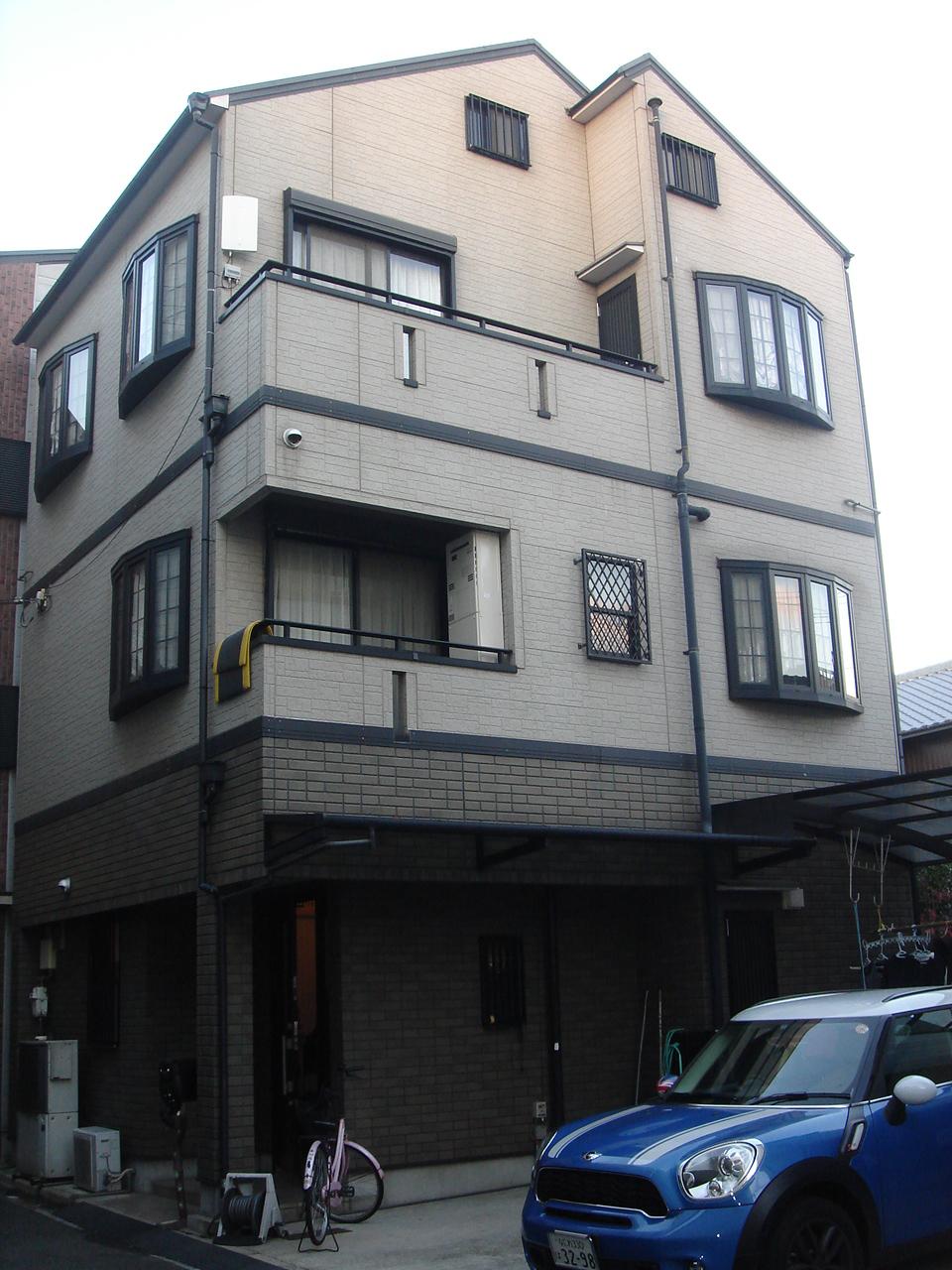 Local (12 May 2013) Shooting
現地(2013年12月)撮影
Local photos, including front road前面道路含む現地写真 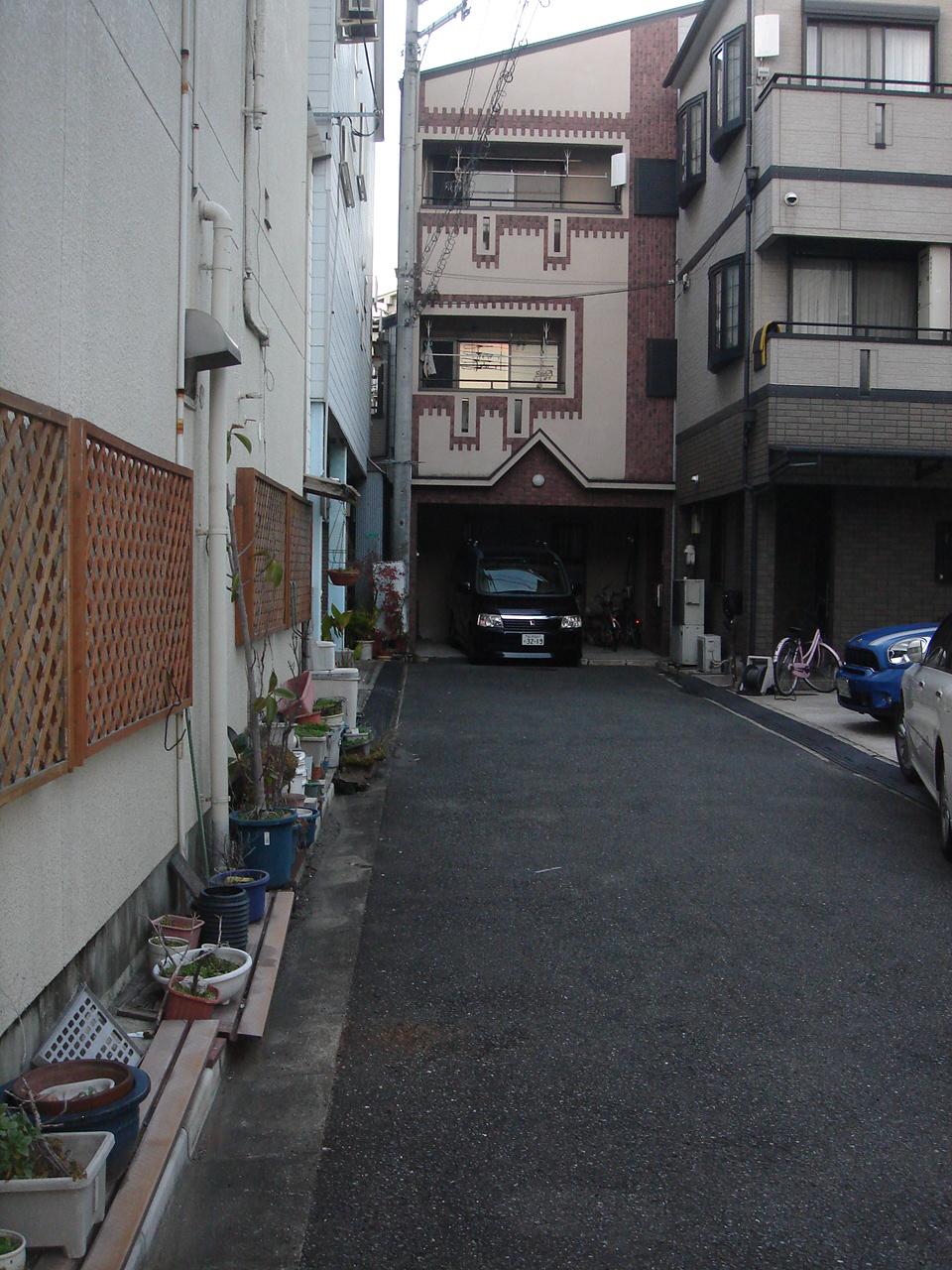 Local (12 May 2013) Shooting
現地(2013年12月)撮影
Entrance玄関 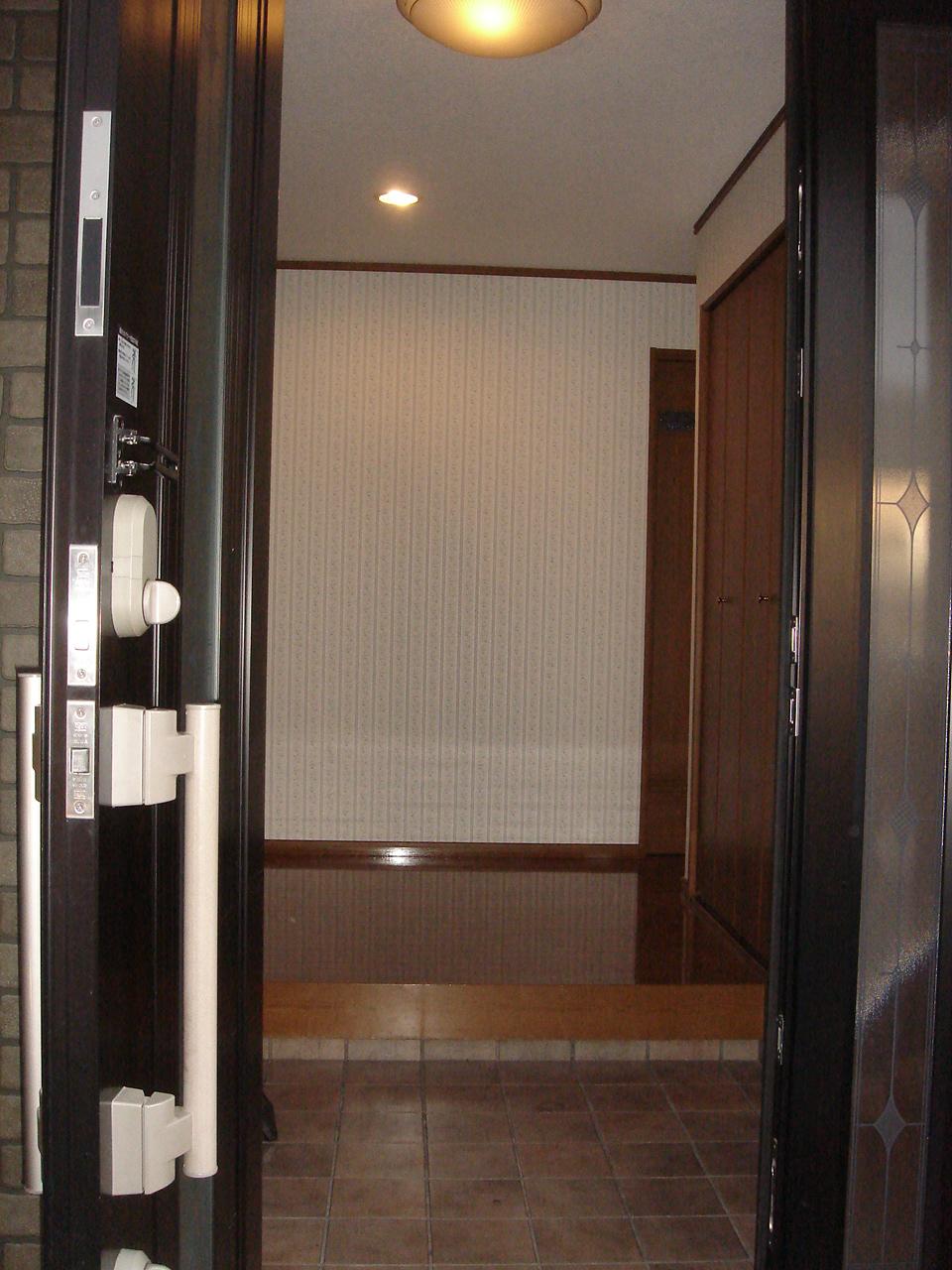 Local (12 May 2013) Shooting
現地(2013年12月)撮影
Floor plan間取り図 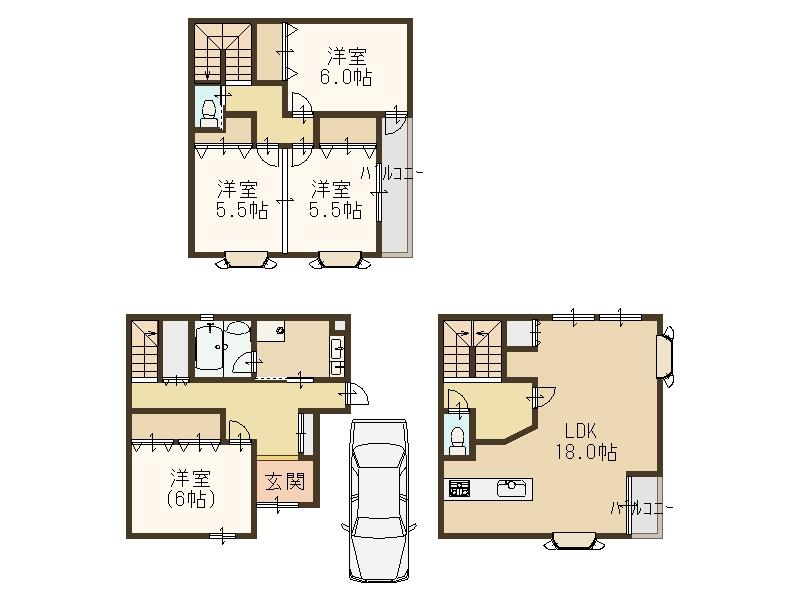 24.4 million yen, 3LDK, Land area 55 sq m , Building area 107.97 sq m LDK spacious 4LDK
2440万円、3LDK、土地面積55m2、建物面積107.97m2 LDK広々4LDK
Livingリビング 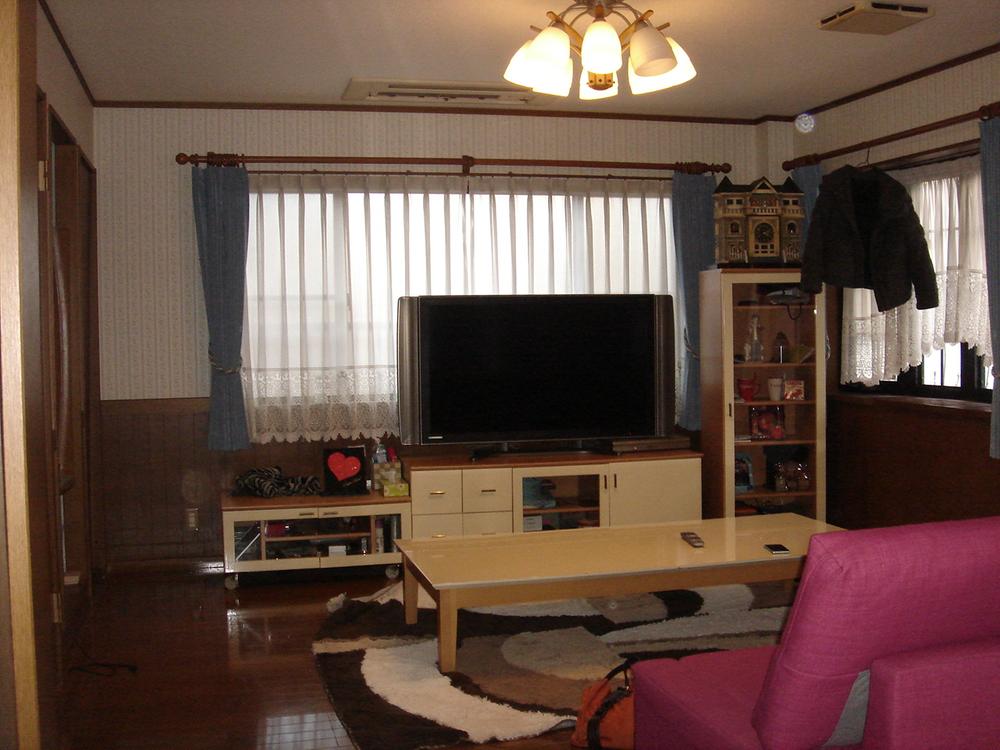 Indoor (12 May 2013) Shooting
室内(2013年12月)撮影
Bathroom浴室 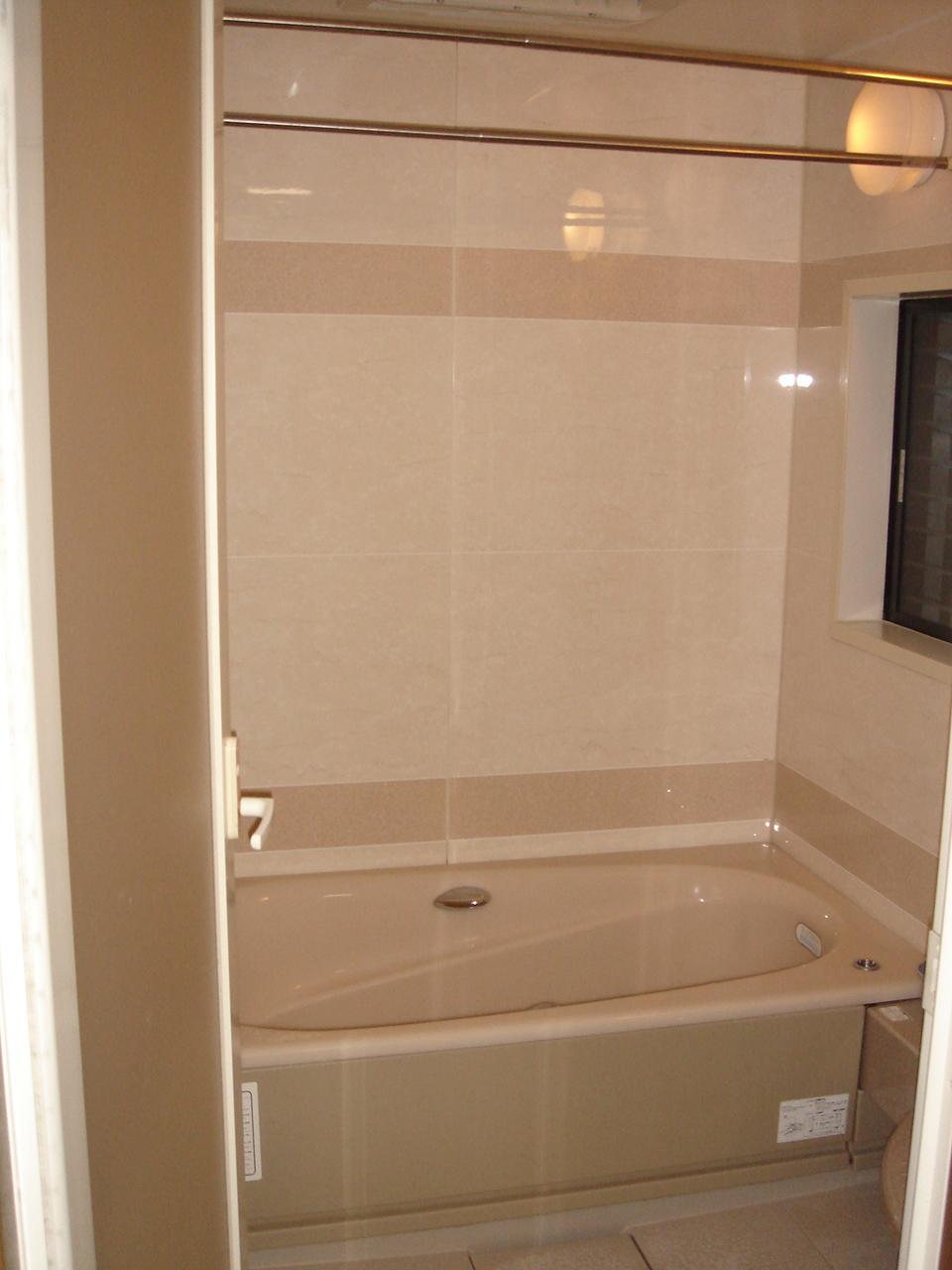 Indoor (12 May 2013) Shooting
室内(2013年12月)撮影
Kitchenキッチン 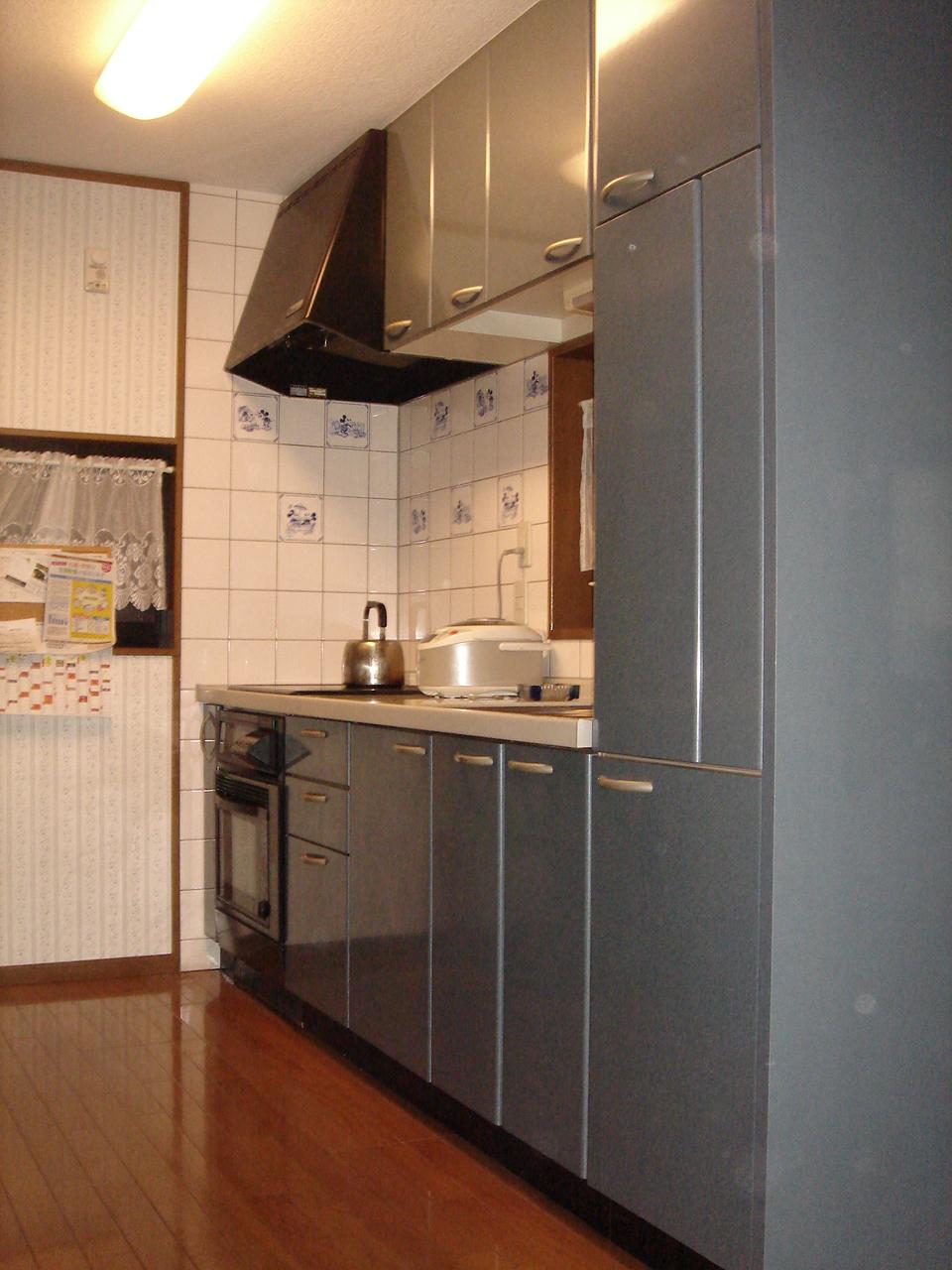 Indoor (12 May 2013) Shooting
室内(2013年12月)撮影
Non-living roomリビング以外の居室 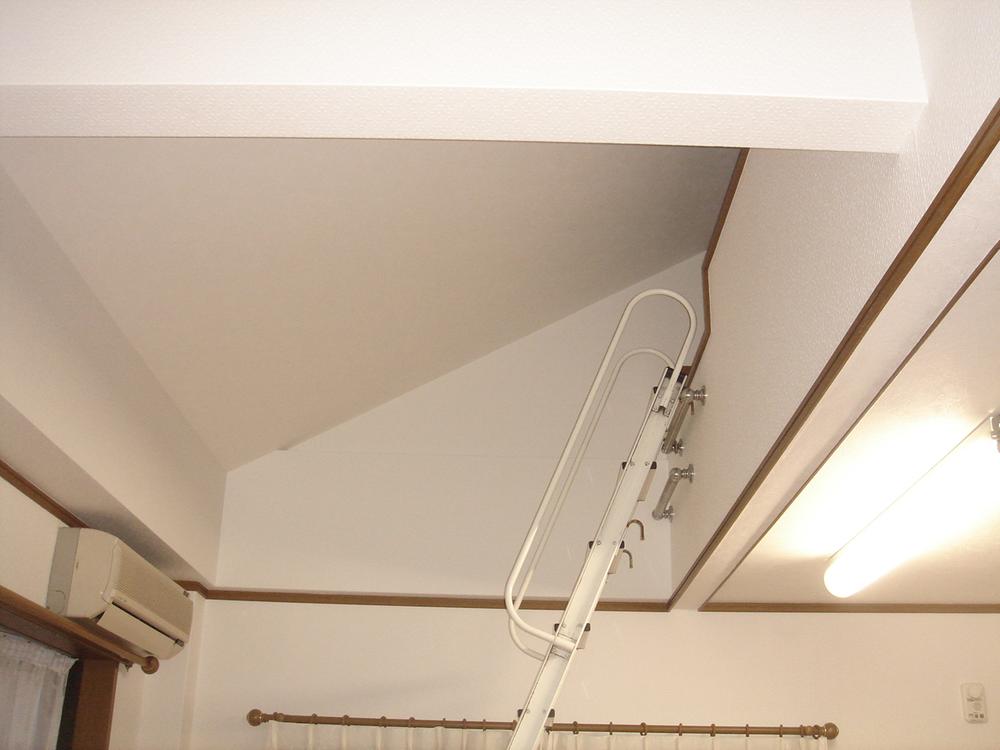 Indoor (12 May 2013) Shooting
室内(2013年12月)撮影
Wash basin, toilet洗面台・洗面所 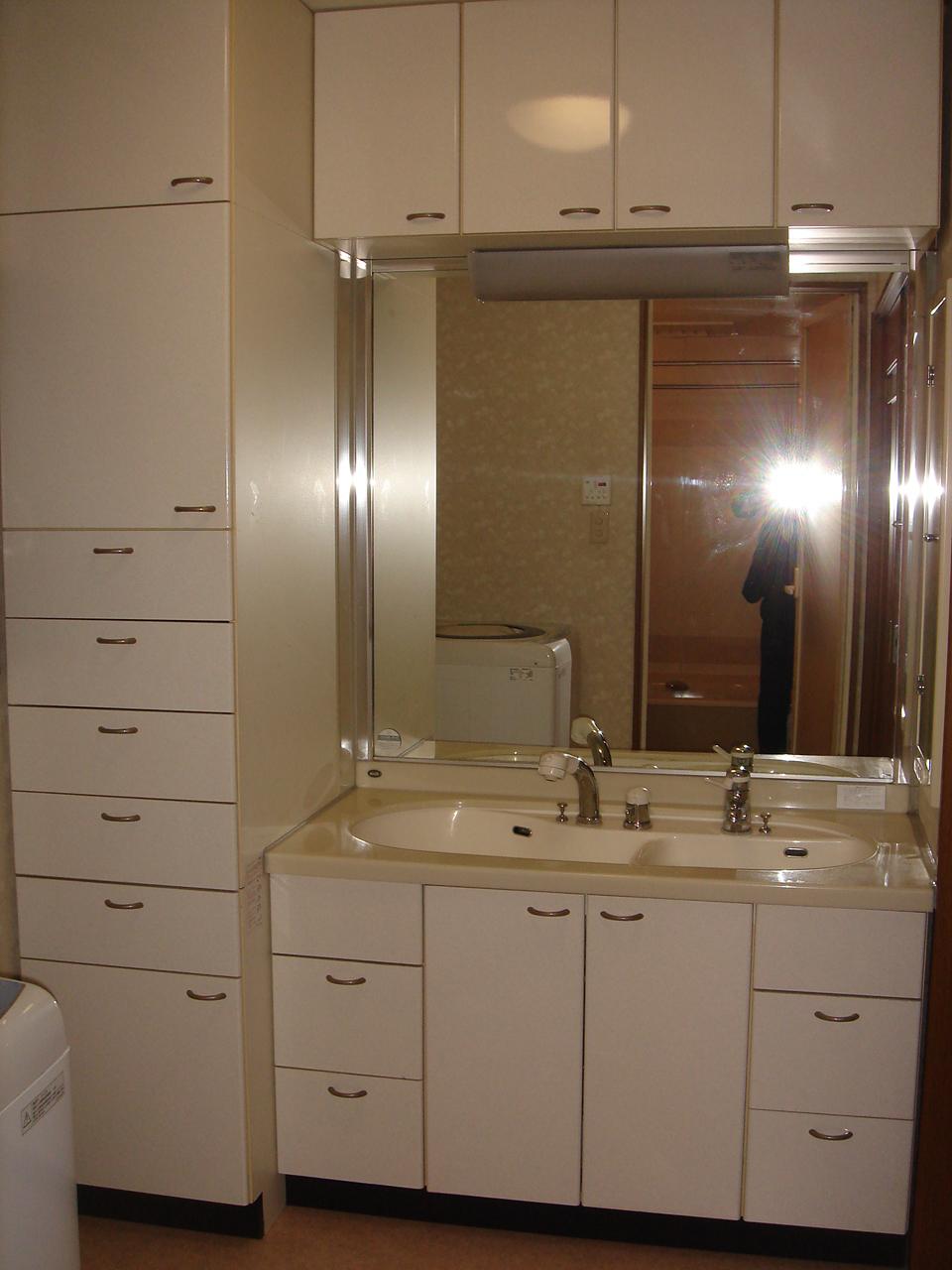 Indoor (12 May 2013) Shooting
室内(2013年12月)撮影
Receipt収納 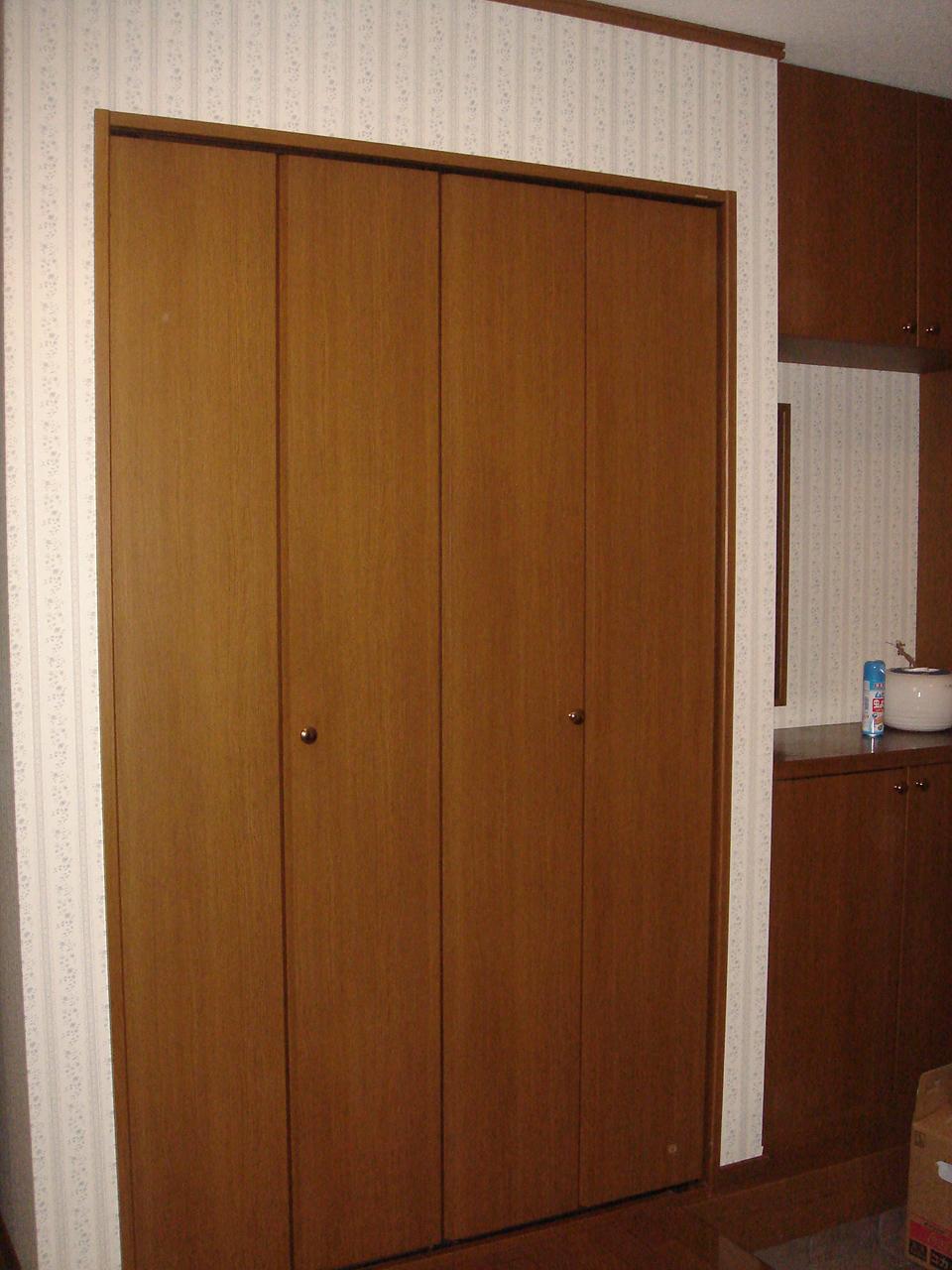 Indoor (12 May 2013) Shooting
室内(2013年12月)撮影
Toiletトイレ 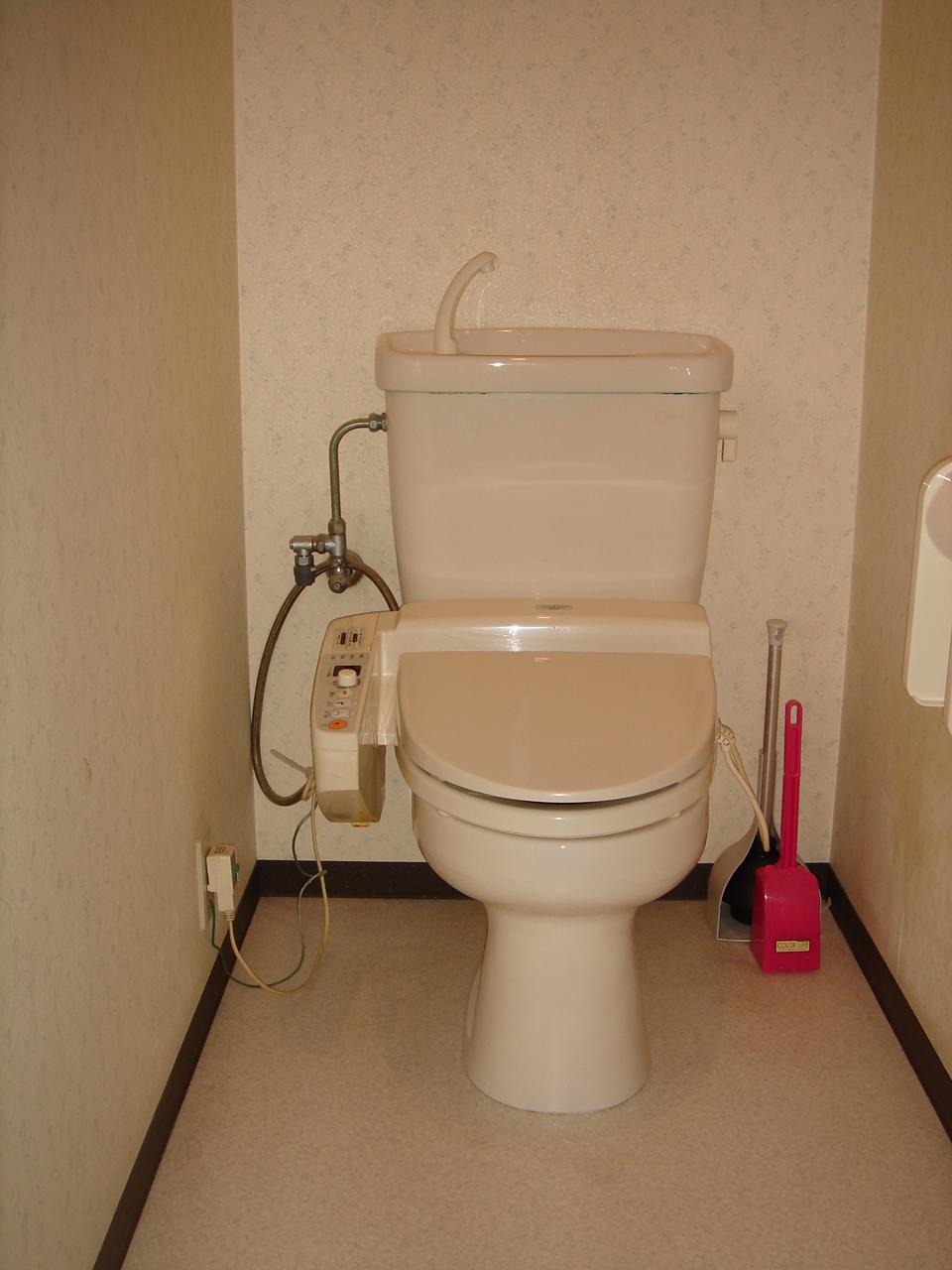 Indoor (12 May 2013) Shooting
室内(2013年12月)撮影
Other introspectionその他内観 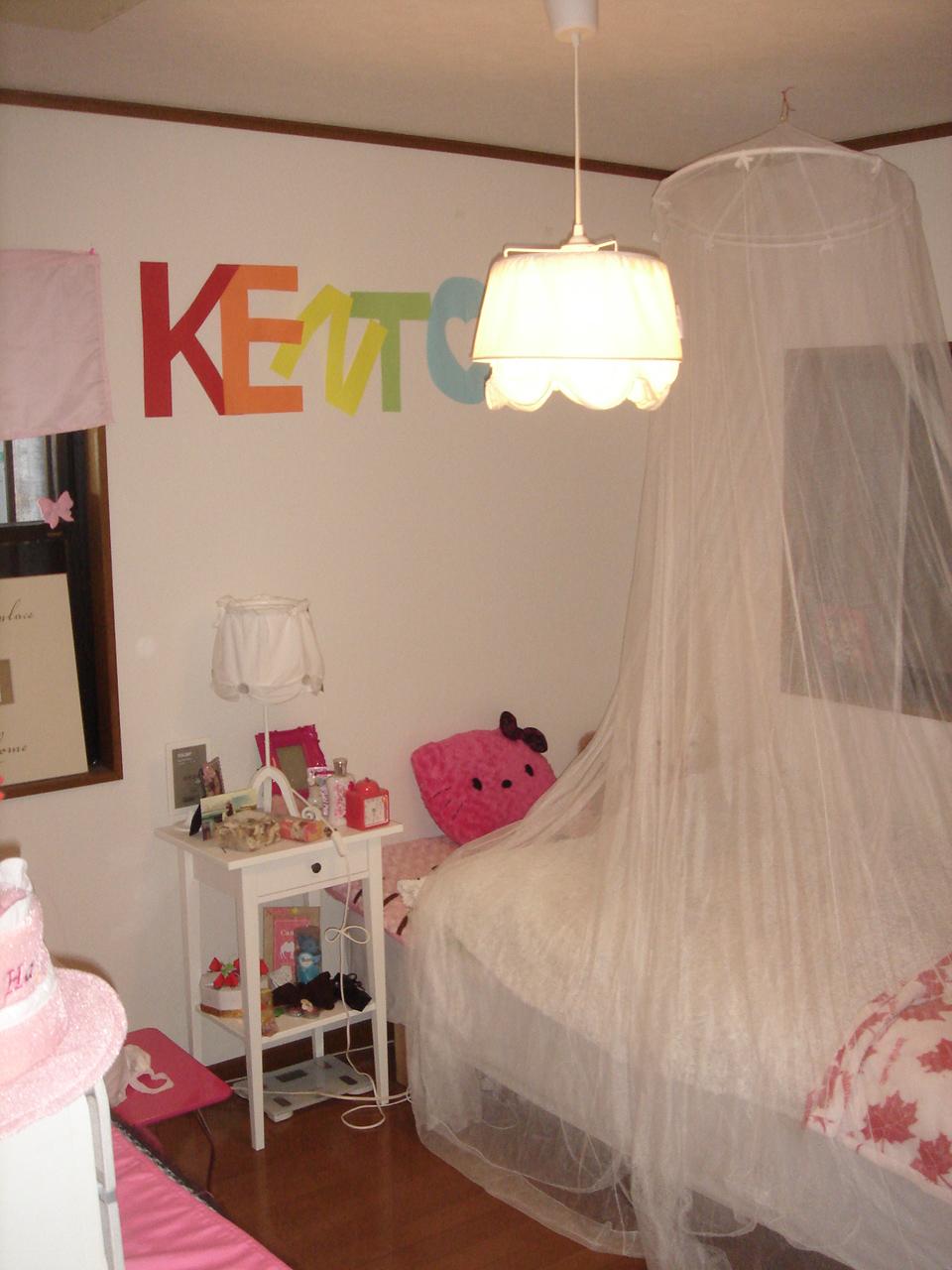 Indoor (12 May 2013) Shooting
室内(2013年12月)撮影
Otherその他 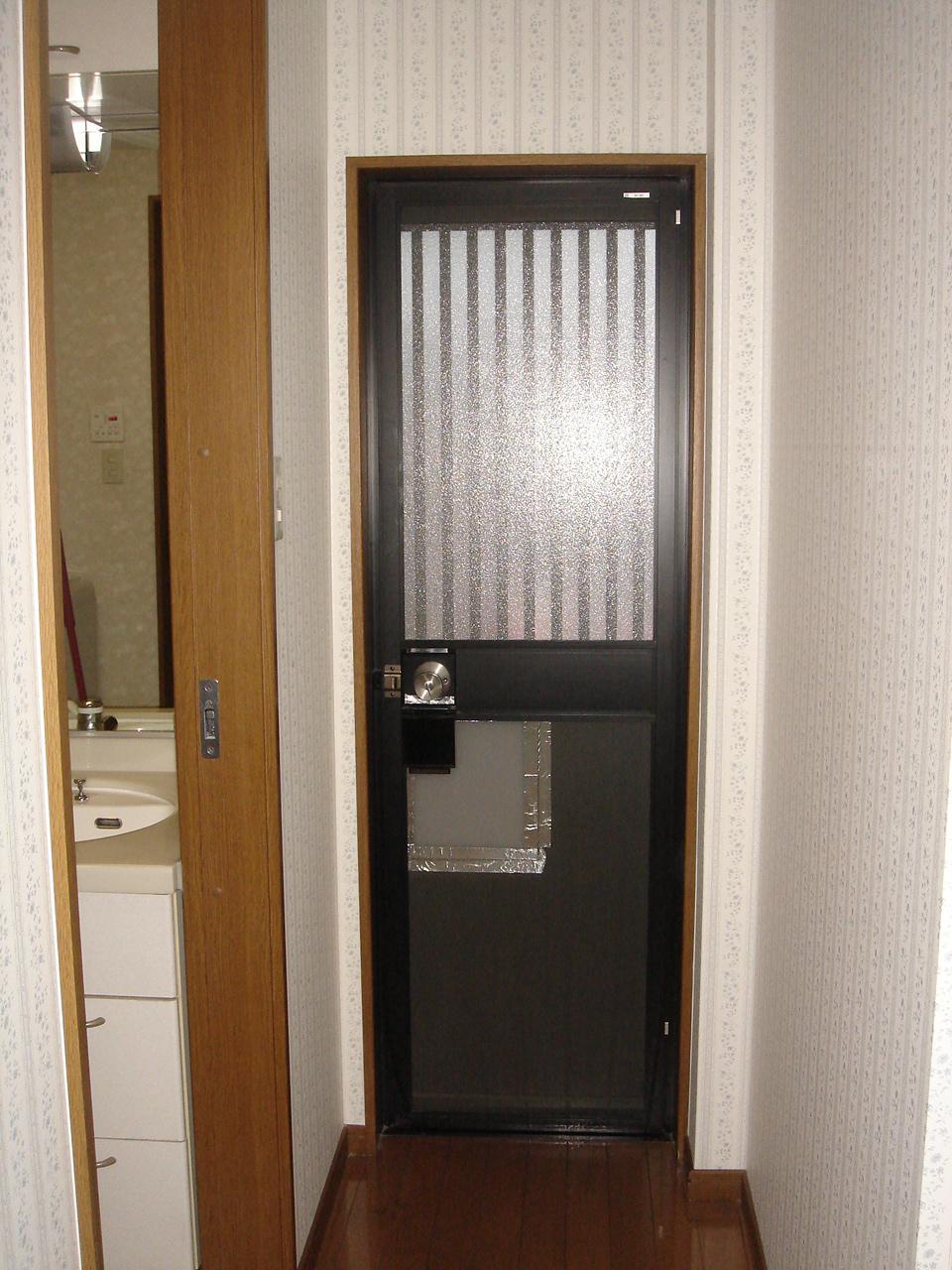 1F back door
1F勝手口
Livingリビング 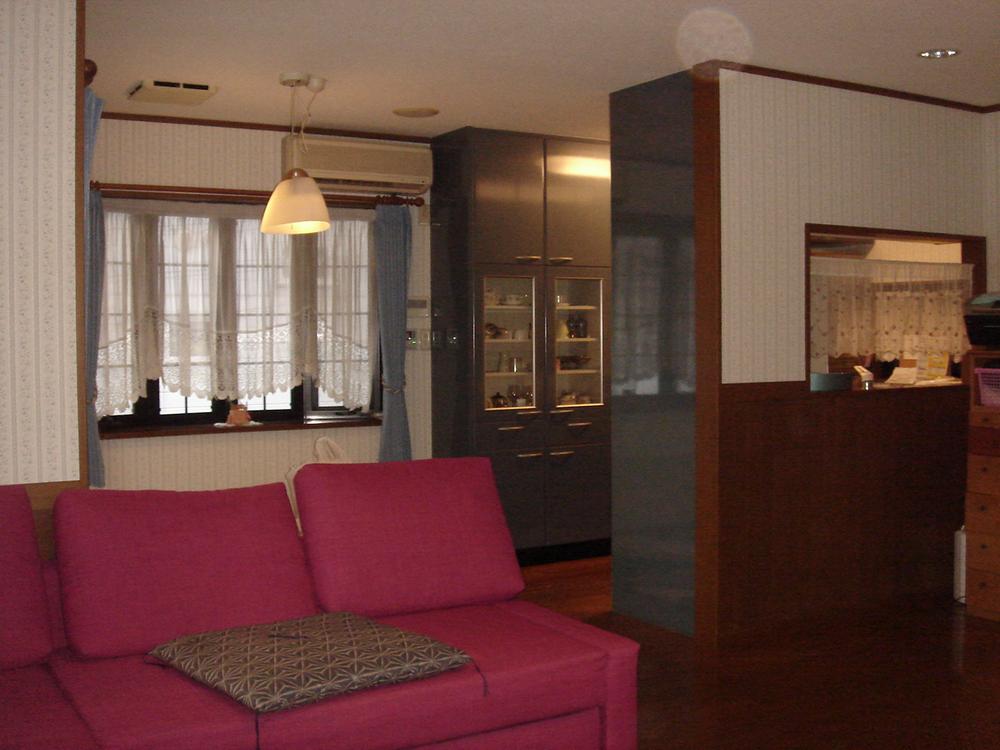 Indoor (12 May 2013) Shooting
室内(2013年12月)撮影
Bathroom浴室 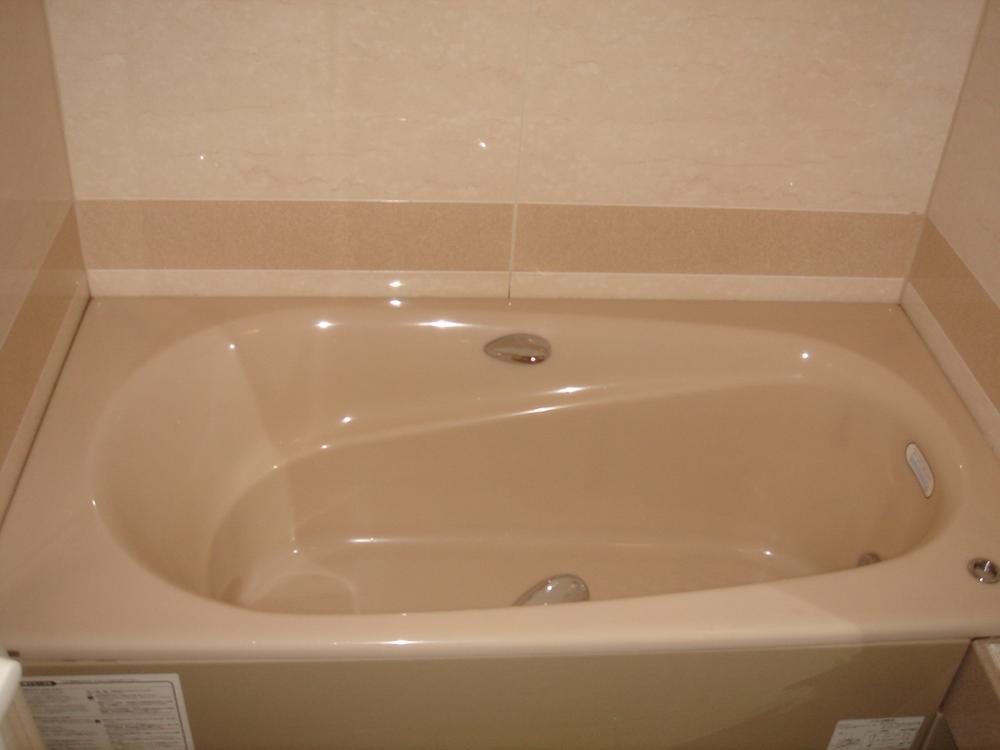 Indoor (12 May 2013) Shooting
室内(2013年12月)撮影
Kitchenキッチン 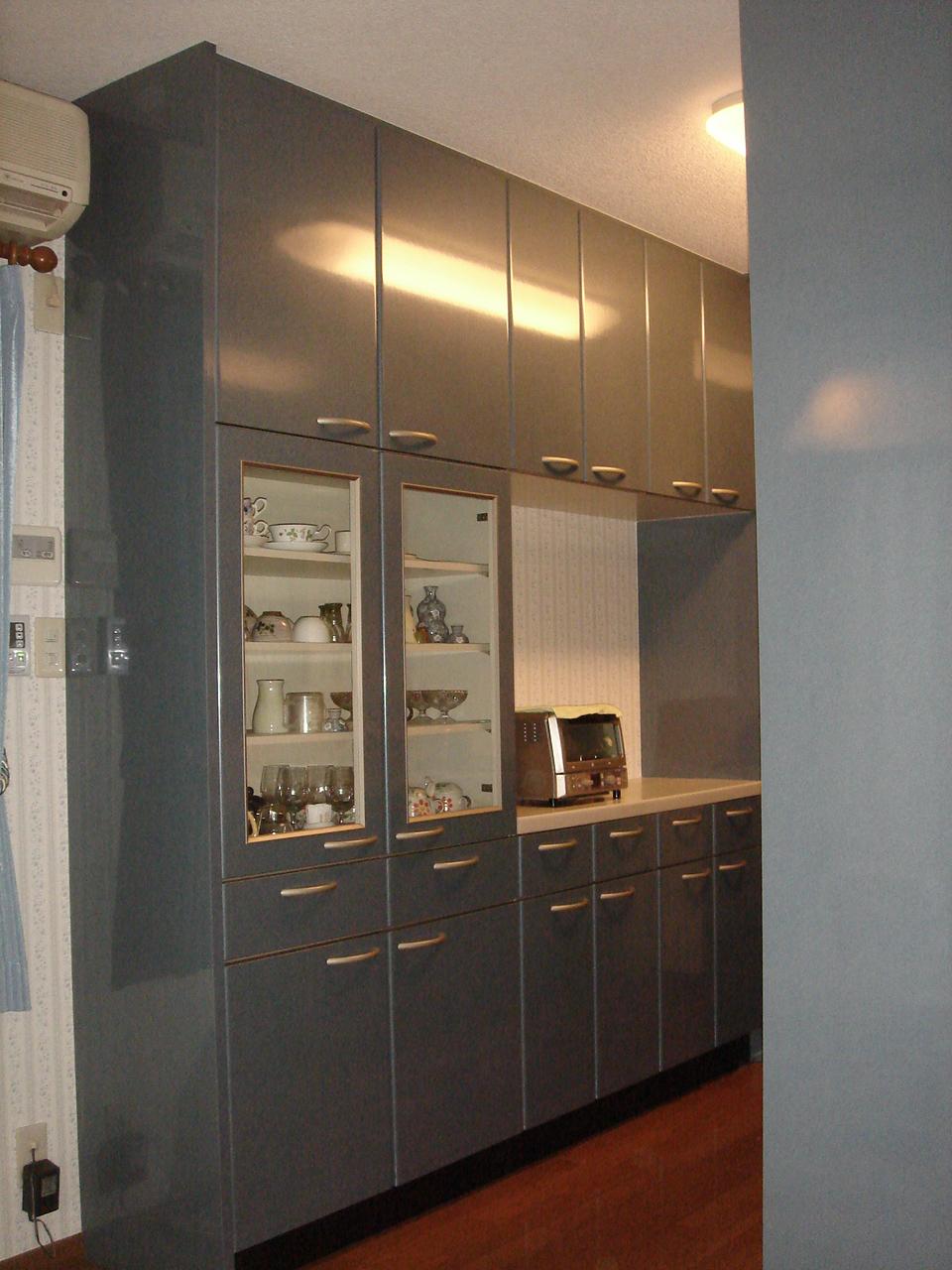 Indoor (12 May 2013) Shooting
室内(2013年12月)撮影
Other introspectionその他内観 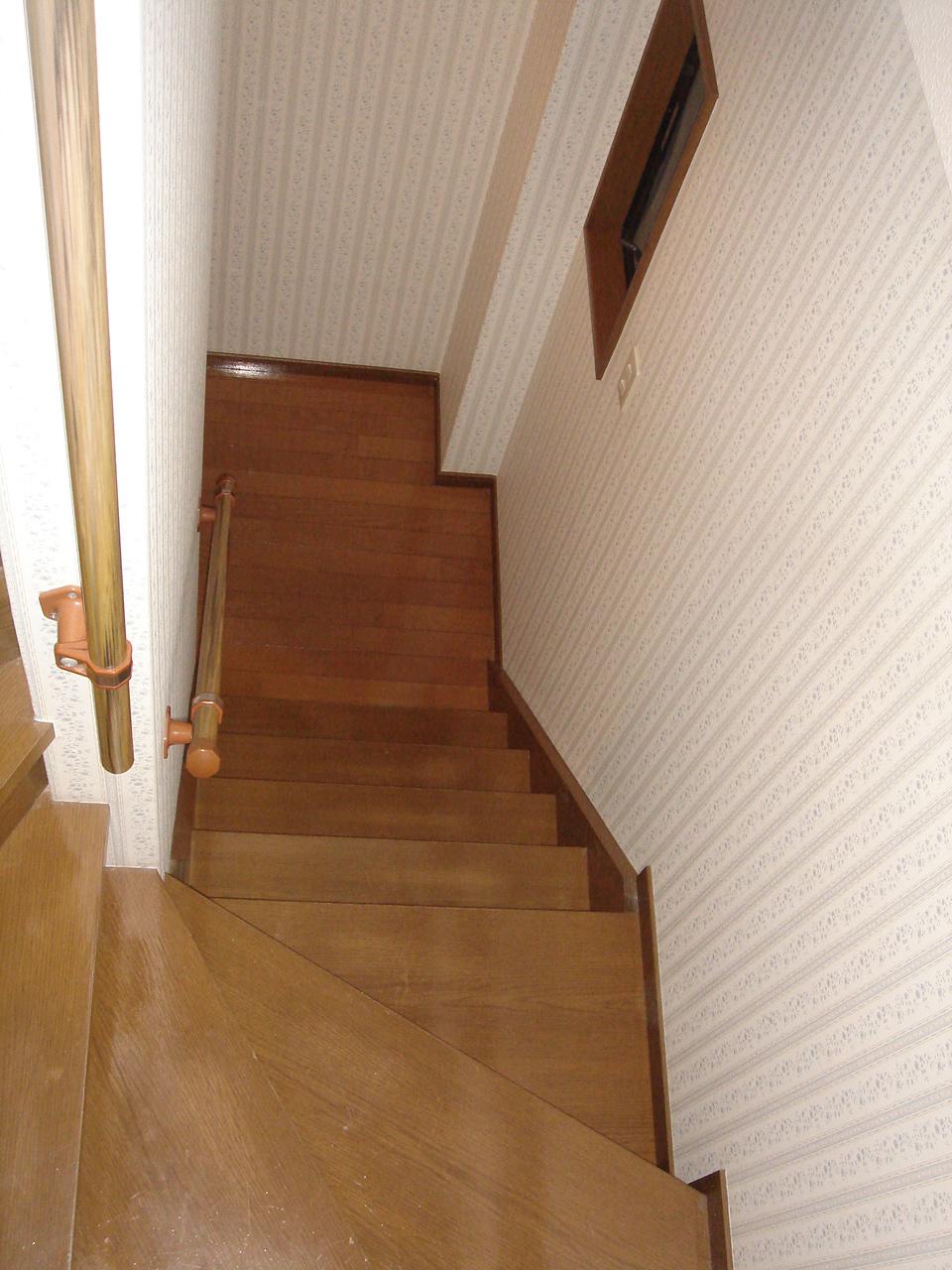 Indoor (12 May 2013) Shooting
室内(2013年12月)撮影
Otherその他 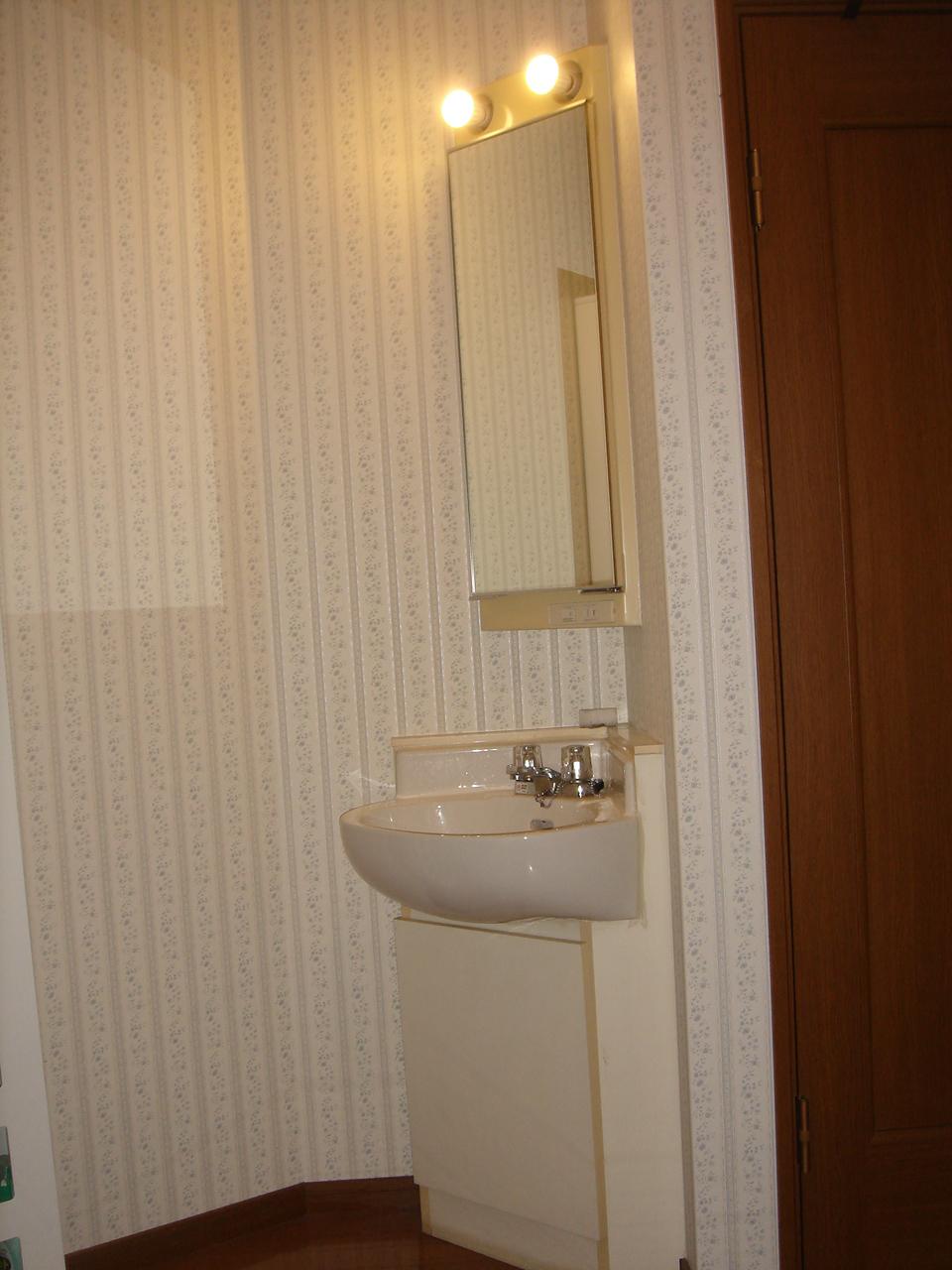 Will 2F handwashing.
2F手洗いになります。
Bathroom浴室 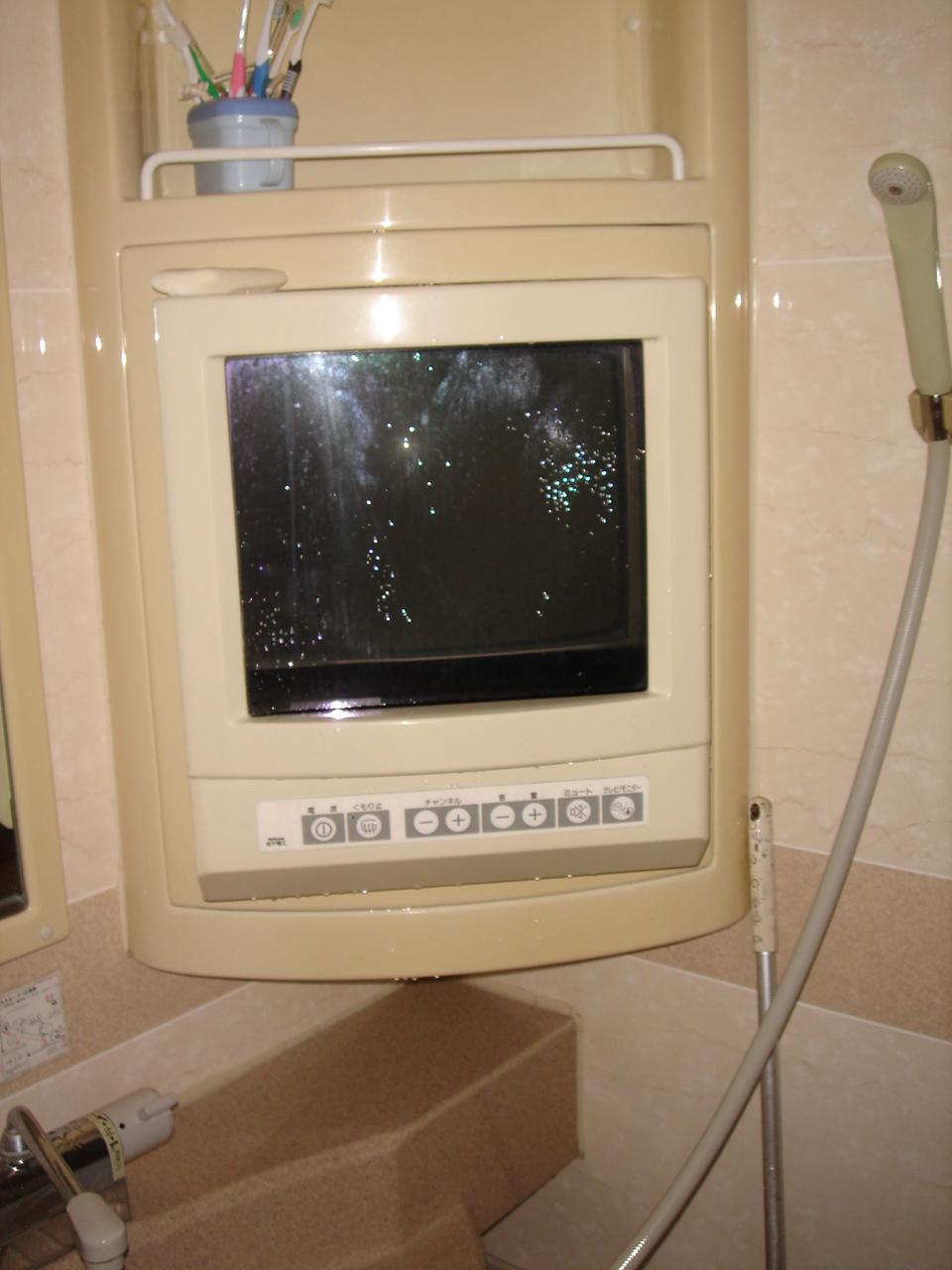 Indoor (12 May 2013) Shooting
室内(2013年12月)撮影
Otherその他 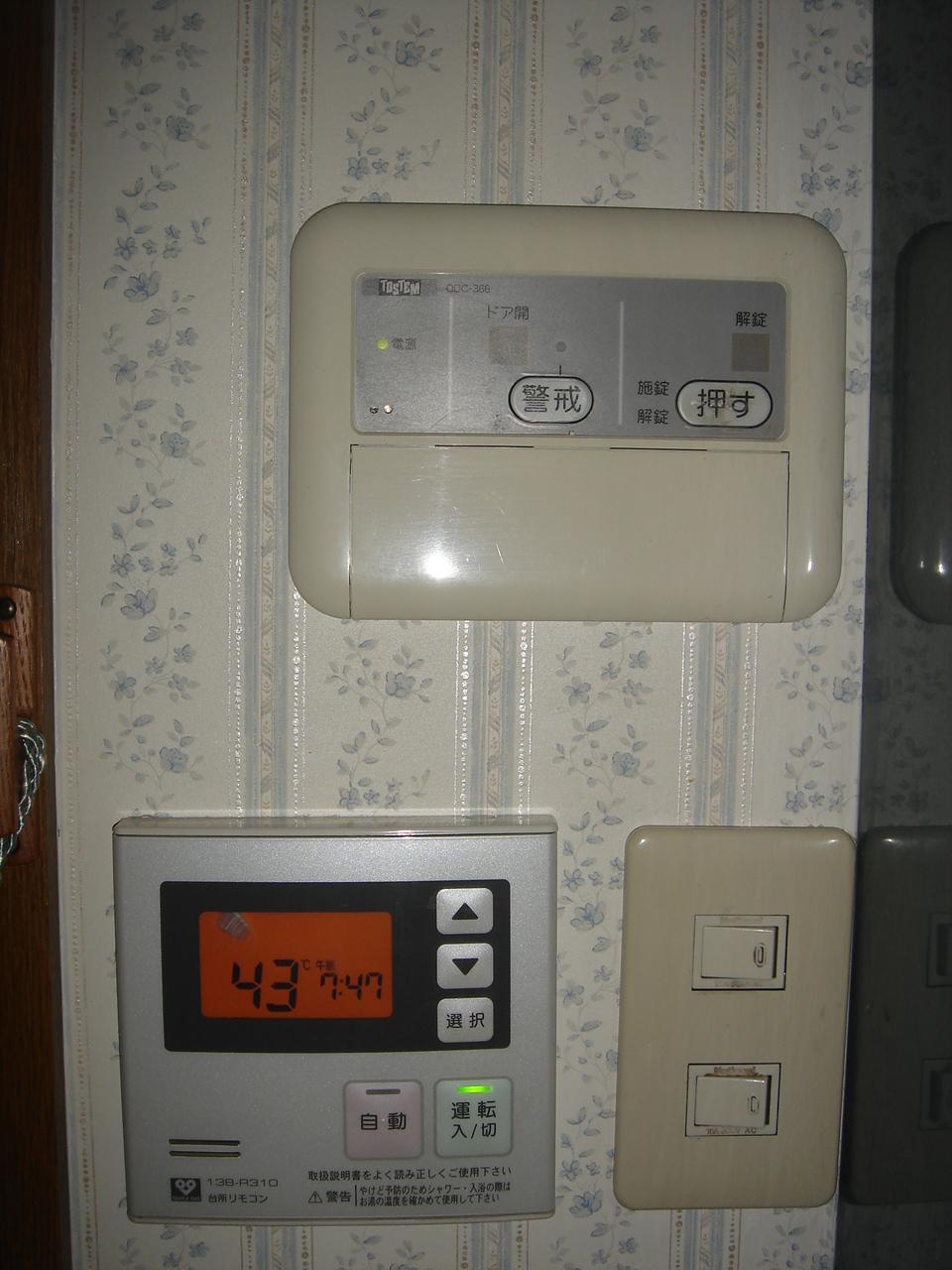 It will be electric lock.
電気錠になります。
Location
| 




















