Used Homes » Kansai » Osaka prefecture » Ibaraki
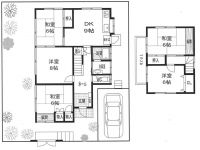 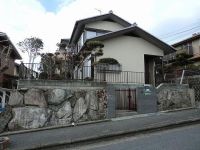
| | Ibaraki, Osaka 大阪府茨木市 |
| Hankyu "parkland before" walk 3 minutes 阪急バス「緑地公園前」歩3分 |
| ■ Site area 206.13 sq m ! □ Gardening Allowed in south garden! ■ Contact the road width about 14.2m of the front road width about 10m! □ 5DK of building area 99.35 sq m! ■敷地面積206.13m2!□南面庭にてガーデニング可!■前面道路幅員約10mの接道幅約14.2m!□建物面積99.35m2の5DK! |
| ◆ First top of feel free to contact us, Direct please preview the local! [Housing exhibition fair - & Remodeling Fair -] ◆ Also held this year! ◆ January 11 (Sat) ~ 13 days (holiday) is, Happy privilege full of 3 days ☆ ・ I want to know now the "consumption tax increase and loan deduction", Individual consultations free of charge to the experts ・ Listing also Hokusetsu simultaneously exhibited 1,100! ・ Balloon art and also present plan Why do not you find the fun house? . Year Available, Land 50 square meters or more, It is close to Tennis Court, Super close, Yang per good, A quiet residential area, Or more before road 6m, 2-story, Nantei, The window in the bathroom, Leafy residential area, Ventilation good ◆まずはお気軽にお問い合わせのうえ、直接現地をご内覧下さい!【住宅展示フェア―&リフォームフェア―】◆今年も開催!◆1月11日(土) ~ 13日(祝)は、嬉しい特典いっぱいの3日間☆・今知っておきたい「消費増税やローン控除」を、専門家に無料で個別相談・物件情報も北摂1100件を一斉展示!・バルーンアートやプレゼント企画も 楽しく住まい探しをしませんか?詳細は下記の「関連リンク」をクリックしてご覧下さい。年内入居可、土地50坪以上、テニスコートが近い、スーパーが近い、陽当り良好、閑静な住宅地、前道6m以上、2階建、南庭、浴室に窓、緑豊かな住宅地、通風良好 |
Features pickup 特徴ピックアップ | | Year Available / Land 50 square meters or more / It is close to Tennis Court / Super close / Yang per good / A quiet residential area / Or more before road 6m / 2-story / Nantei / The window in the bathroom / Leafy residential area / Ventilation good 年内入居可 /土地50坪以上 /テニスコートが近い /スーパーが近い /陽当り良好 /閑静な住宅地 /前道6m以上 /2階建 /南庭 /浴室に窓 /緑豊かな住宅地 /通風良好 | Price 価格 | | 21,800,000 yen 2180万円 | Floor plan 間取り | | 5DK 5DK | Units sold 販売戸数 | | 1 units 1戸 | Land area 土地面積 | | 206.13 sq m (registration) 206.13m2(登記) | Building area 建物面積 | | 99.35 sq m (registration) 99.35m2(登記) | Driveway burden-road 私道負担・道路 | | Nothing, East 10m width (contact the road width 14.2m) 無、東10m幅(接道幅14.2m) | Completion date 完成時期(築年月) | | July 1979 1979年7月 | Address 住所 | | Ibaraki, Osaka Yamatedai 5 大阪府茨木市山手台5 | Traffic 交通 | | Hankyu "parkland before" walk 3 minutes 阪急バス「緑地公園前」歩3分 | Related links 関連リンク | | [Related Sites of this company] 【この会社の関連サイト】 | Person in charge 担当者より | | Rep Furukawa Doubt and anxiety to SatoshiTakashi you live, Let me consult together. 担当者古川 智貴お住まいに対しての疑問や不安を、一緒に相談させて下さい。 | Contact お問い合せ先 | | TEL: 0800-603-2282 [Toll free] mobile phone ・ Also available from PHS
Caller ID is not notified
Please contact the "saw SUUMO (Sumo)"
If it does not lead, If the real estate company TEL:0800-603-2282【通話料無料】携帯電話・PHSからもご利用いただけます
発信者番号は通知されません
「SUUMO(スーモ)を見た」と問い合わせください
つながらない方、不動産会社の方は
| Building coverage, floor area ratio 建ぺい率・容積率 | | Fifty percent ・ Hundred percent 50%・100% | Time residents 入居時期 | | Consultation 相談 | Land of the right form 土地の権利形態 | | Ownership 所有権 | Structure and method of construction 構造・工法 | | Wooden 2-story 木造2階建 | Use district 用途地域 | | One low-rise 1種低層 | Other limitations その他制限事項 | | Height district 高度地区 | Overview and notices その他概要・特記事項 | | Contact: Furukawa SatoshiTakashi, Facilities: Public Water Supply, This sewage, City gas, Parking: Garage 担当者:古川 智貴、設備:公営水道、本下水、都市ガス、駐車場:車庫 | Company profile 会社概要 | | <Mediation> governor of Osaka (10) No. 021564 (Ltd.) Mishima Corporation JR Ibaraki head office Yubinbango567-0032 Ibaraki, Osaka Nishiekimae cho 6-22 <仲介>大阪府知事(10)第021564号(株)三島コーポレーションJR茨木本店〒567-0032 大阪府茨木市西駅前町6-22 |
Floor plan間取り図 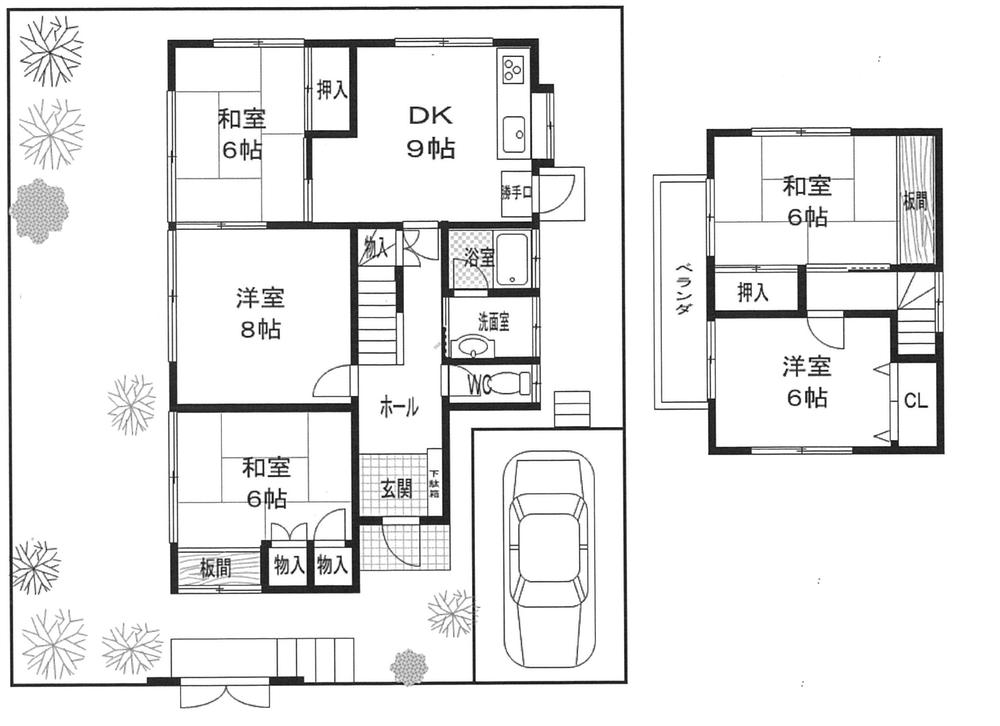 21,800,000 yen, 5DK, Land area 206.13 sq m , Building area 99.35 sq m
2180万円、5DK、土地面積206.13m2、建物面積99.35m2
Local appearance photo現地外観写真 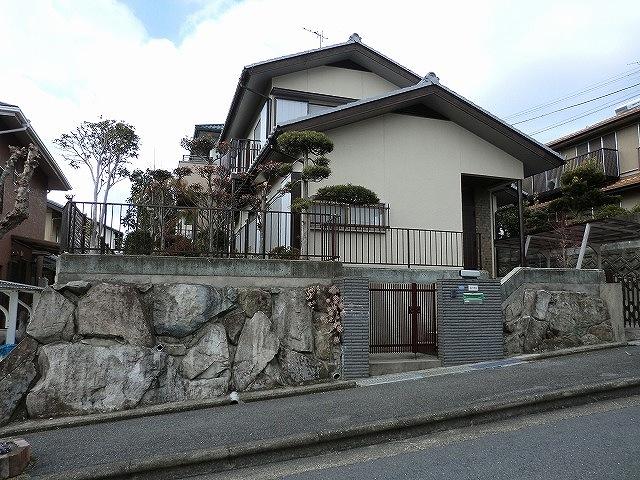 Local (February 2013) Shooting
現地(2013年2月)撮影
Parking lot駐車場 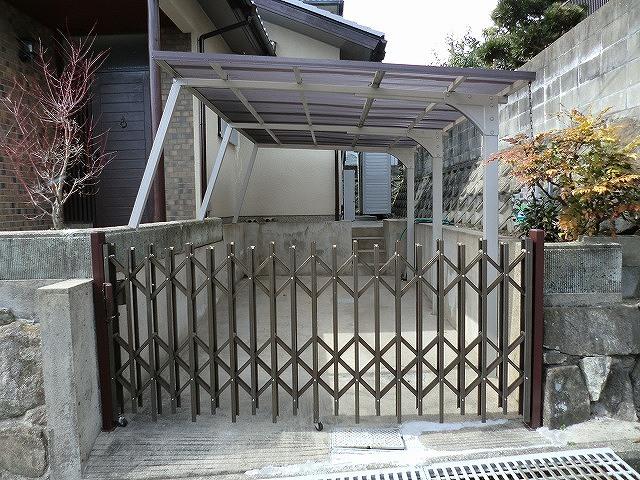 Local (February 2013) Shooting
現地(2013年2月)撮影
Livingリビング 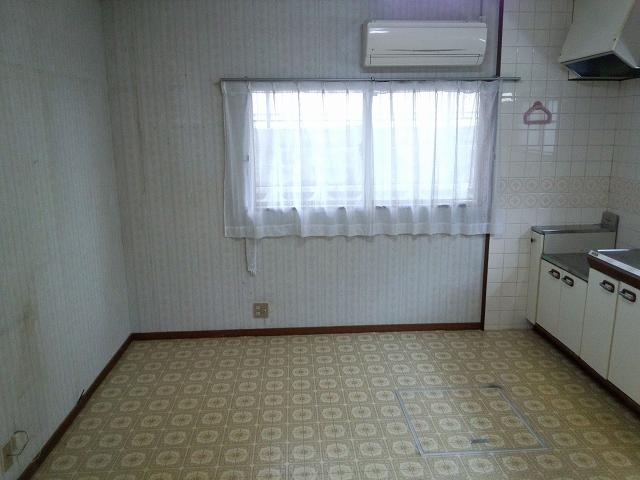 Indoor (February 2013) Shooting
室内(2013年2月)撮影
Bathroom浴室 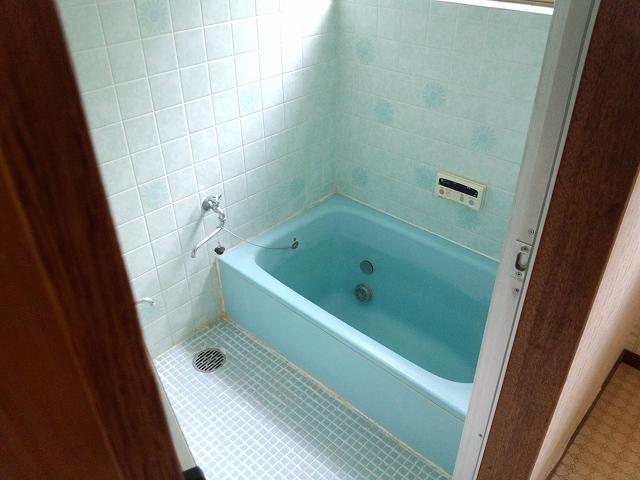 Indoor (February 2013) Shooting
室内(2013年2月)撮影
Kitchenキッチン 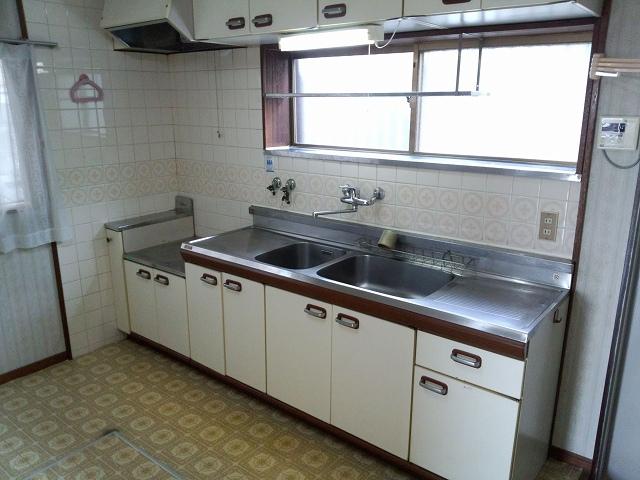 Indoor (February 2013) Shooting
室内(2013年2月)撮影
Local photos, including front road前面道路含む現地写真 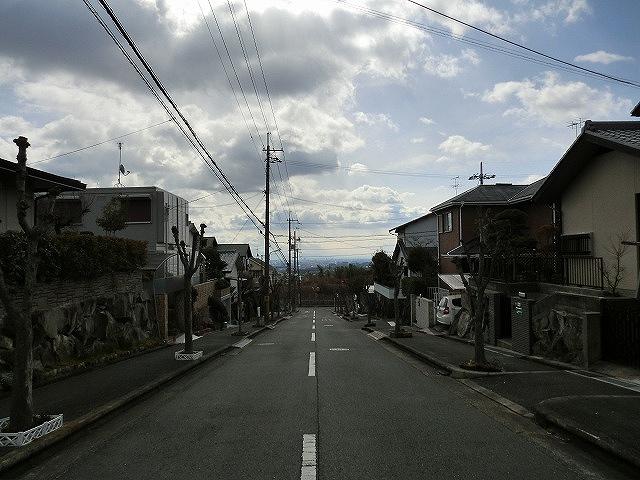 Local (February 2013) Shooting
現地(2013年2月)撮影
Garden庭 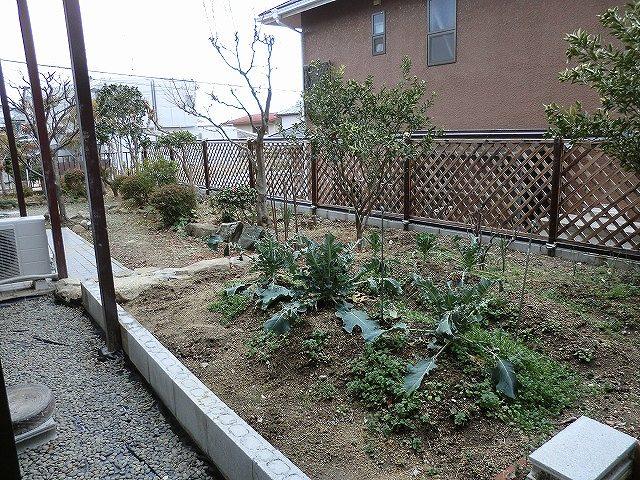 Local (February 2013) Shooting
現地(2013年2月)撮影
Other introspectionその他内観 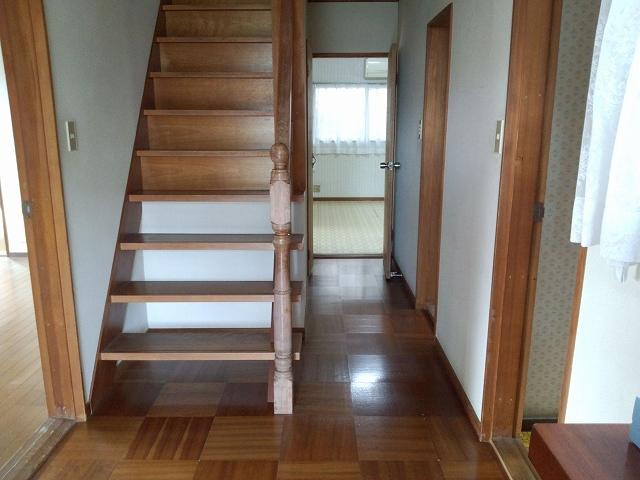 Indoor (February 2013) Shooting
室内(2013年2月)撮影
View photos from the dwelling unit住戸からの眺望写真 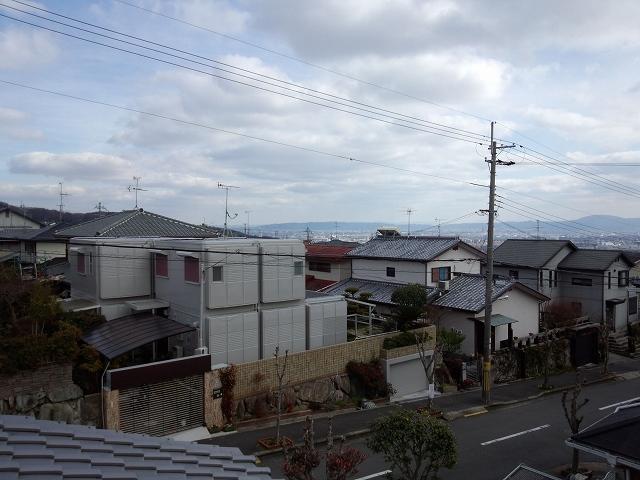 View from local (February 2013) Shooting
現地からの眺望(2013年2月)撮影
Garden庭 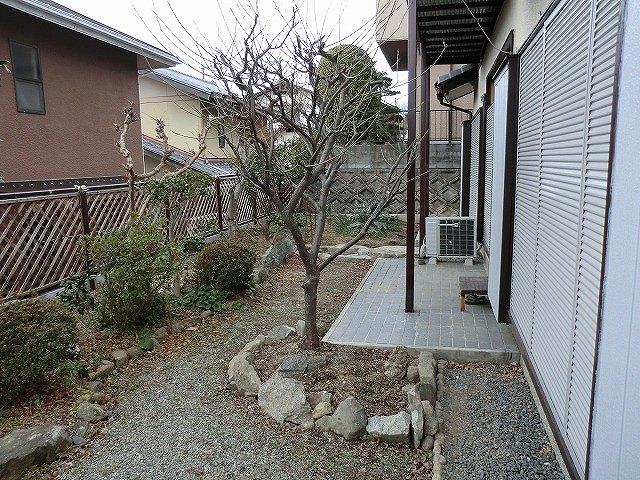 Local (February 2013) Shooting
現地(2013年2月)撮影
Other introspectionその他内観 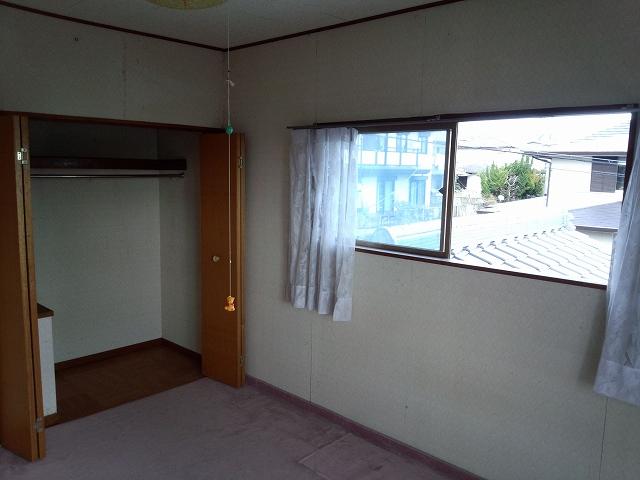 Indoor (February 2013) Shooting
室内(2013年2月)撮影
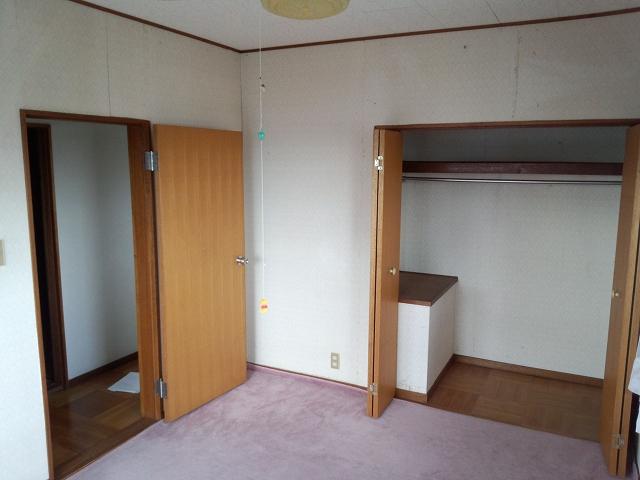 Indoor (February 2013) Shooting
室内(2013年2月)撮影
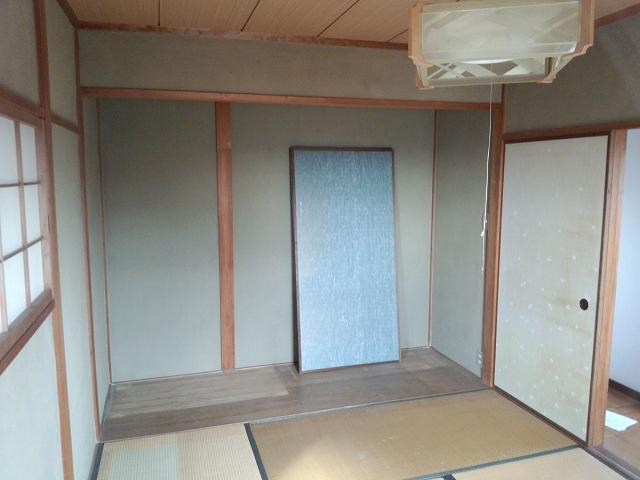 Indoor (February 2013) Shooting
室内(2013年2月)撮影
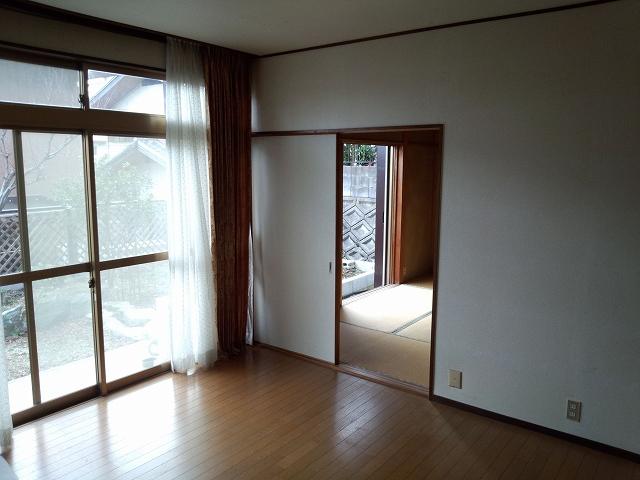 Indoor (February 2013) Shooting
室内(2013年2月)撮影
Location
|
















