Used Homes » Kansai » Osaka prefecture » Ibaraki
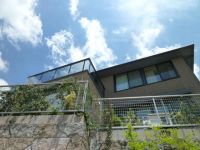 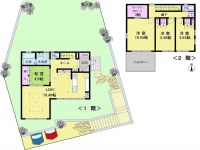
| | Ibaraki, Osaka 大阪府茨木市 |
| Osaka Monorail Saito line "AyatoNishi" walk 10 minutes 大阪モノレール彩都線「彩都西」歩10分 |
| □ AyatoNishi Station a 10-minute walk □ Long-term high-quality housing □ ENE-FARM installation housing □ View ・ Yang per good □ Excavation garage parking two possible □ A quiet residential area □ Roque feel the season of the four seasons □彩都西駅徒歩10分 □長期優良住宅 □エネファーム設置住宅 □眺望・陽当り良好□掘込ガレージ駐車2台可能 □閑静な住宅地 □四季折々の季節を感じるロケ |
| This property is, It is located in the Saito Yamabuki. "Saito" is "bright" in the multi-function city of a new era to welcome Machibiraki in the 21st century is toward the mountain of new town fresh air (town of breath) have been in the form of a place name with the image of the blows through the region. Also, Peripheral is also good views in the area overlooking the Hachibuseyama is a land mark. It is recommended in the living environment good town a natural rich. And, With regard to the property has become a built shallow properties of long-term high-quality housing and built two years of house builders and construction, Exposure to the sun ・ Ventilation is also well good properties. ladies and gentlemen, Thank you certainly once you visit best regards. こちらの物件は、彩都やまぶきに位置しております。「彩都」は21世紀にまちびらきを迎える新しい時代の複合機能都市で「やまぶき」は山に向かって新しいまちの新風(まちの息吹)が吹き抜ける地域をイメージした形の地名になっております。また、周辺はランドマークである鉢伏山を望む地域で眺望も良好。自然豊かで住環境良好な街でお勧めです。そして、物件につきましてはハウスメーカー施工の長期優良住宅や築2年の築浅物件になっており、陽当り・通風も良く良い物件です。皆様、是非一度ご見学宜しくお願い致します。 |
Features pickup 特徴ピックアップ | | Construction housing performance with evaluation / Design house performance with evaluation / Long-term high-quality housing / Corresponding to the flat-35S / Year Available / Parking two Allowed / Land 50 square meters or more / LDK18 tatami mats or more / See the mountain / It is close to Tennis Court / Super close / Facing south / System kitchen / Bathroom Dryer / Yang per good / All room storage / A quiet residential area / Around traffic fewer / Or more before road 6m / Starting station / Shaping land / Garden more than 10 square meters / Mist sauna / Washbasin with shower / Face-to-face kitchen / Security enhancement / Wide balcony / 3 face lighting / Toilet 2 places / 2-story / South balcony / Double-glazing / Zenshitsuminami direction / Nantei / The window in the bathroom / TV monitor interphone / Leafy residential area / Good view / Built garage / Dish washing dryer / Walk-in closet / City gas / Located on a hill / A large gap between the neighboring house / Maintained sidewalk / Fireworks viewing / Floor heating / Development subdivision in / Readjustment land within 建設住宅性能評価付 /設計住宅性能評価付 /長期優良住宅 /フラット35Sに対応 /年内入居可 /駐車2台可 /土地50坪以上 /LDK18畳以上 /山が見える /テニスコートが近い /スーパーが近い /南向き /システムキッチン /浴室乾燥機 /陽当り良好 /全居室収納 /閑静な住宅地 /周辺交通量少なめ /前道6m以上 /始発駅 /整形地 /庭10坪以上 /ミストサウナ /シャワー付洗面台 /対面式キッチン /セキュリティ充実 /ワイドバルコニー /3面採光 /トイレ2ヶ所 /2階建 /南面バルコニー /複層ガラス /全室南向き /南庭 /浴室に窓 /TVモニタ付インターホン /緑豊かな住宅地 /眺望良好 /ビルトガレージ /食器洗乾燥機 /ウォークインクロゼット /都市ガス /高台に立地 /隣家との間隔が大きい /整備された歩道 /花火大会鑑賞 /床暖房 /開発分譲地内 /区画整理地内 | Price 価格 | | 48,500,000 yen 4850万円 | Floor plan 間取り | | 4LDK 4LDK | Units sold 販売戸数 | | 1 units 1戸 | Total units 総戸数 | | 1 units 1戸 | Land area 土地面積 | | 274.69 sq m (83.09 tsubo) (Registration) 274.69m2(83.09坪)(登記) | Building area 建物面積 | | 159.55 sq m (48.26 tsubo) (Registration), Among the first floor garage 36.7 sq m 159.55m2(48.26坪)(登記)、うち1階車庫36.7m2 | Driveway burden-road 私道負担・道路 | | Nothing, South 6m width (contact the road width 9.1m) 無、南6m幅(接道幅9.1m) | Completion date 完成時期(築年月) | | July 2010 2010年7月 | Address 住所 | | Osaka Prefecture Ibaraki Shiirodori Metropolitan bright 4 大阪府茨木市彩都やまぶき4 | Traffic 交通 | | Osaka Monorail Saito line "AyatoNishi" walk 10 minutes 大阪モノレール彩都線「彩都西」歩10分
| Related links 関連リンク | | [Related Sites of this company] 【この会社の関連サイト】 | Person in charge 担当者より | | Person in charge of real-estate and building Domae Toshiyuki Age: 30 Daigyokai Experience: 8 years visit We will thank you very much. Real estate purchase that can be your satisfaction ・ We have your sale always try. Because I think that it can become your power of customers, Thank you. 担当者宅建堂前 利之年齢:30代業界経験:8年ご覧頂き誠に有難う御座います。ご満足して頂ける不動産購入・ご売却を常に心がけております。お客様のお力になれると思いますので、宜しくお願い致します。 | Contact お問い合せ先 | | TEL: 0800-603-1265 [Toll free] mobile phone ・ Also available from PHS
Caller ID is not notified
Please contact the "saw SUUMO (Sumo)"
If it does not lead, If the real estate company TEL:0800-603-1265【通話料無料】携帯電話・PHSからもご利用いただけます
発信者番号は通知されません
「SUUMO(スーモ)を見た」と問い合わせください
つながらない方、不動産会社の方は
| Building coverage, floor area ratio 建ぺい率・容積率 | | Fifty percent ・ Hundred percent 50%・100% | Time residents 入居時期 | | Consultation 相談 | Land of the right form 土地の権利形態 | | Ownership 所有権 | Structure and method of construction 構造・工法 | | Steel 2-story (unit construction method) some RC 鉄骨2階建(ユニット工法)一部RC | Construction 施工 | | (Ltd.) Misawa Homes (株)ミサワホーム | Use district 用途地域 | | One low-rise 1種低層 | Overview and notices その他概要・特記事項 | | Contact: Domae Toshiyuki, Facilities: Public Water Supply, This sewage, City gas, Building confirmation number: building confirmation No. ERI10015262, Parking: Garage 担当者:堂前 利之、設備:公営水道、本下水、都市ガス、建築確認番号:建築確認番号第ERI10015262、駐車場:車庫 | Company profile 会社概要 | | <Mediation> Minister of Land, Infrastructure and Transport (11) No. 002287 (Corporation) Japan Living Service Co., Ltd. Senri office Yubinbango560-0082 Toyonaka, Osaka Shinsenrihigashi-cho 1-1-3 (Yomiuri Cultural Center first floor) <仲介>国土交通大臣(11)第002287号(株)日住サービス千里中央営業所〒560-0082 大阪府豊中市新千里東町1-1-3 (よみうり文化センター1階) |
Local appearance photo現地外観写真 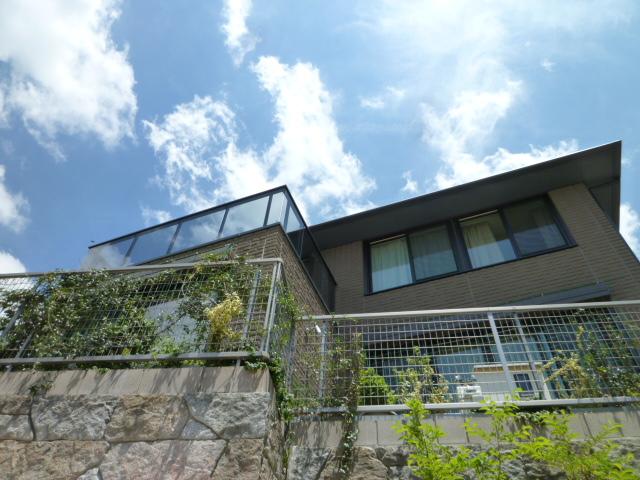 Local (May 2013) Shooting
現地(2013年5月)撮影
Floor plan間取り図 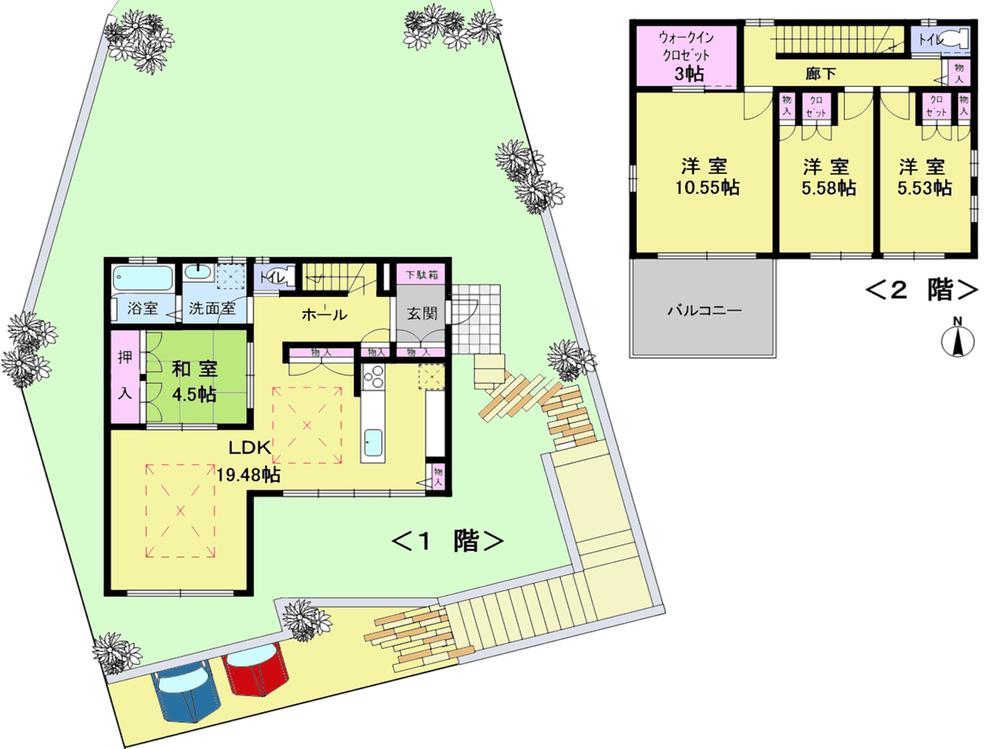 48,500,000 yen, 4LDK, Land area 274.69 sq m , Building area 159.55 sq m
4850万円、4LDK、土地面積274.69m2、建物面積159.55m2
Local photos, including front road前面道路含む現地写真 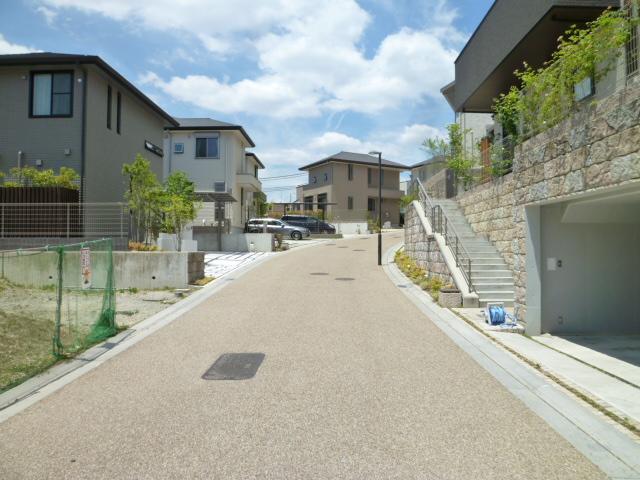 Local (May 2013) Shooting
現地(2013年5月)撮影
Livingリビング 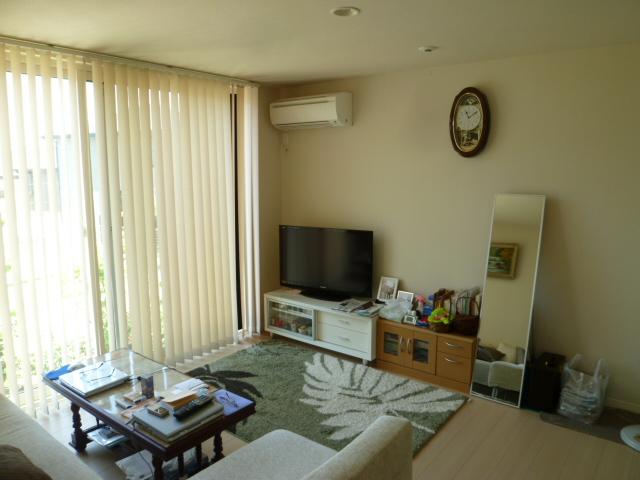 Local (May 2013) Shooting
現地(2013年5月)撮影
Bathroom浴室 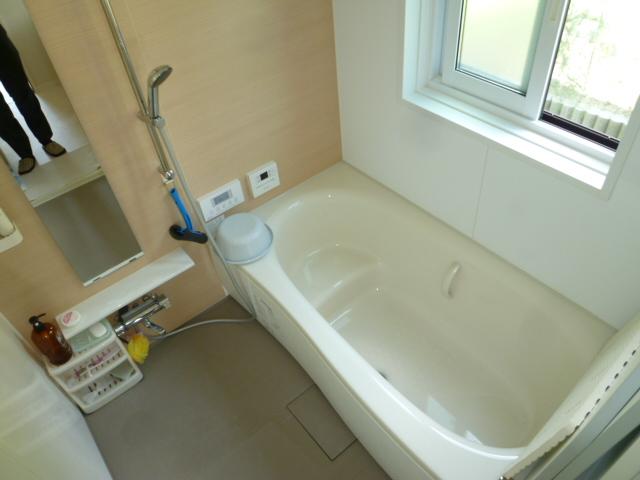 Local (May 2013) Shooting
現地(2013年5月)撮影
Kitchenキッチン 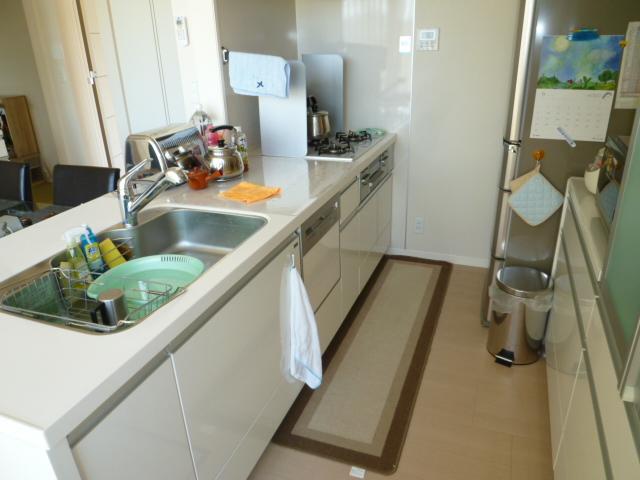 Local (May 2013) Shooting
現地(2013年5月)撮影
Non-living roomリビング以外の居室 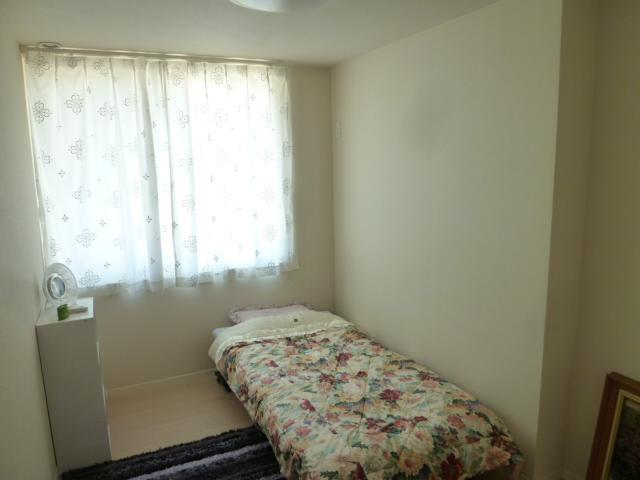 Local (May 2013) Shooting
現地(2013年5月)撮影
Entrance玄関 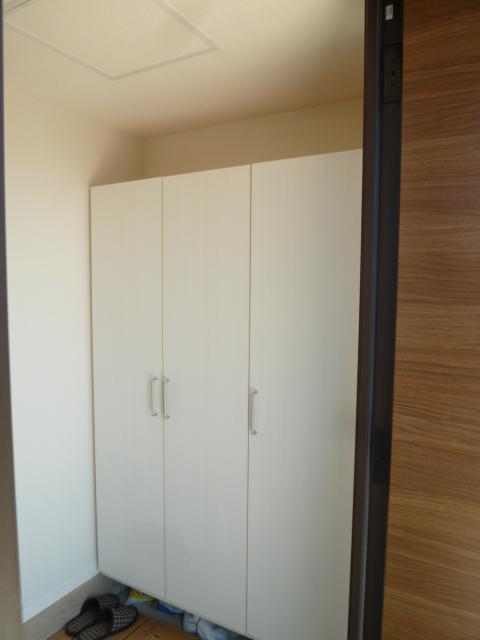 Local (May 2013) Shooting
現地(2013年5月)撮影
Wash basin, toilet洗面台・洗面所 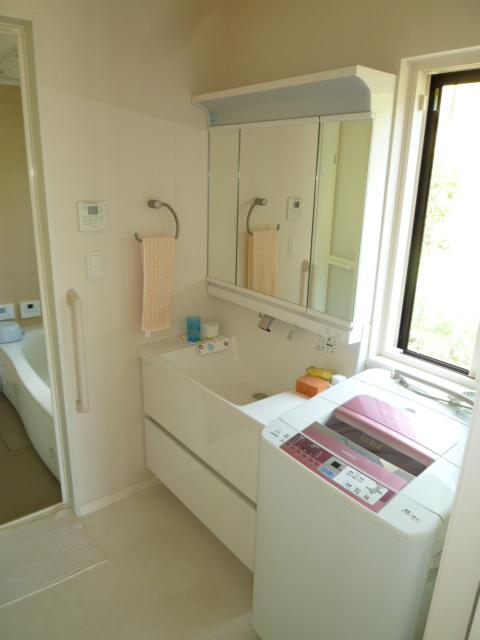 Local (May 2013) Shooting
現地(2013年5月)撮影
Toiletトイレ 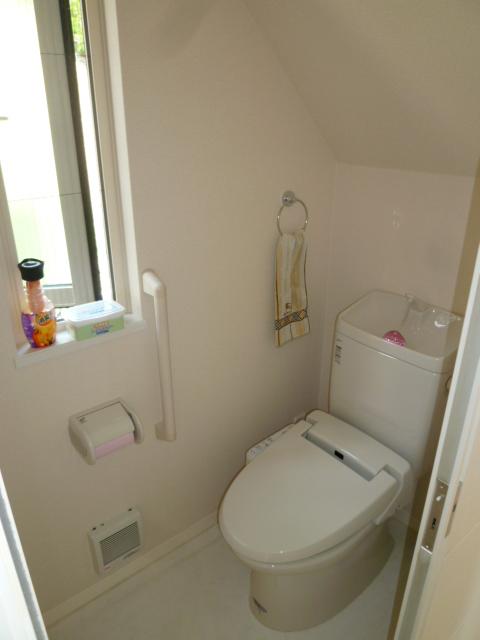 Local (May 2013) Shooting
現地(2013年5月)撮影
Garden庭 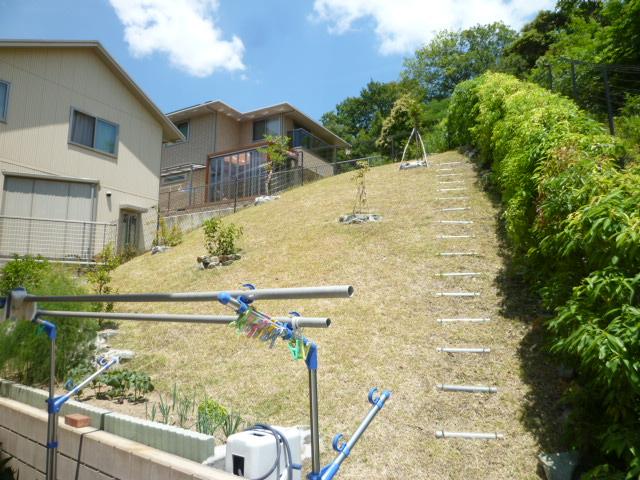 Local (May 2013) Shooting
現地(2013年5月)撮影
View photos from the dwelling unit住戸からの眺望写真 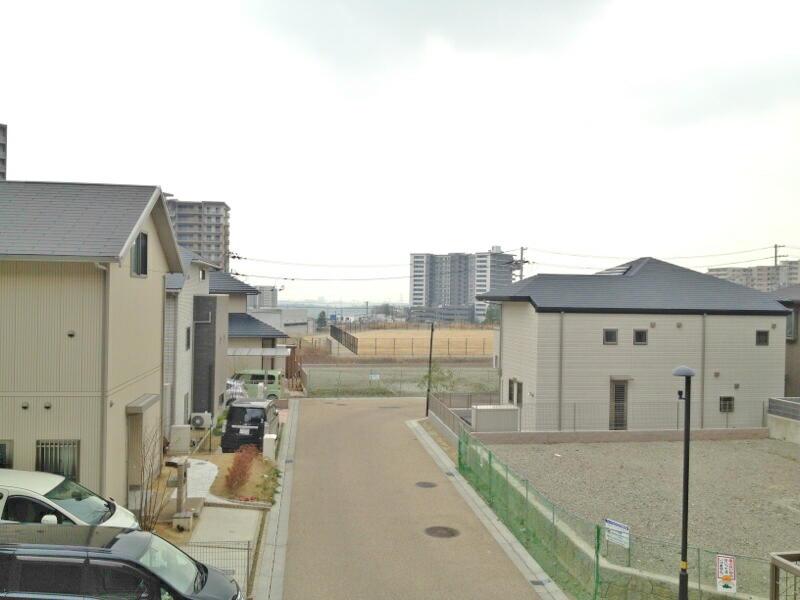 View from local (March 2013) Shooting
現地からの眺望(2013年3月)撮影
Other localその他現地 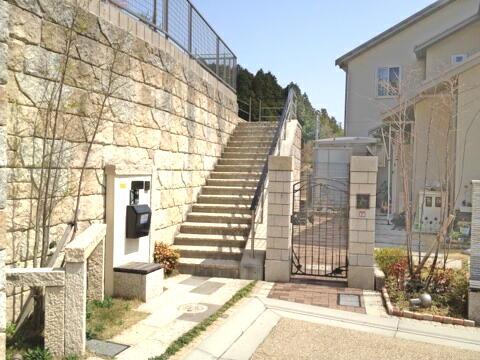 Local (March 2013) Shooting
現地(2013年3月)撮影
Kitchenキッチン 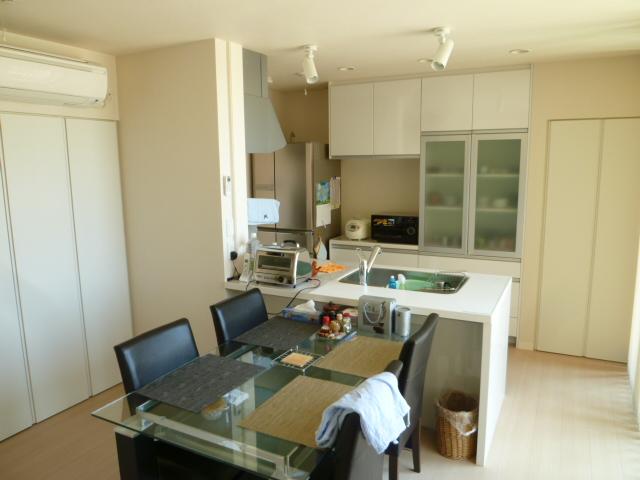 Local (May 2013) Shooting
現地(2013年5月)撮影
Non-living roomリビング以外の居室 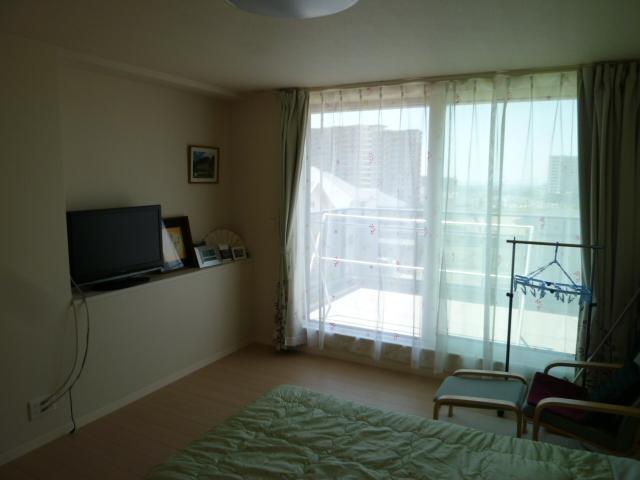 Local (May 2013) Shooting
現地(2013年5月)撮影
Garden庭 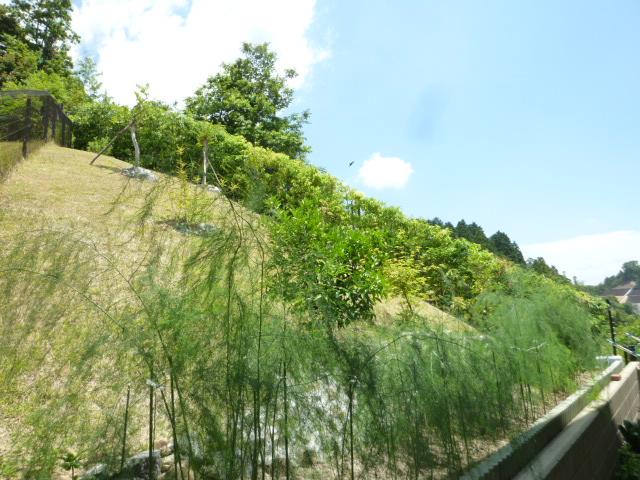 Local (May 2013) Shooting
現地(2013年5月)撮影
Other localその他現地 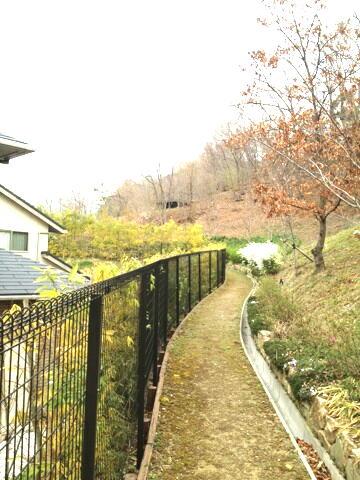 Local (March 2013) Shooting
現地(2013年3月)撮影
Non-living roomリビング以外の居室 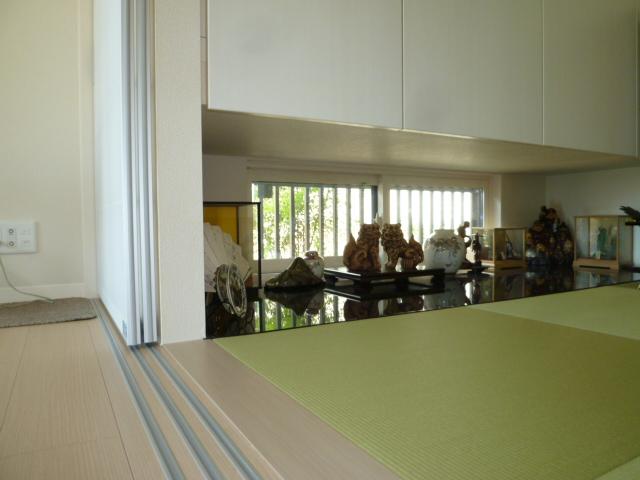 Local (May 2013) Shooting
現地(2013年5月)撮影
Garden庭 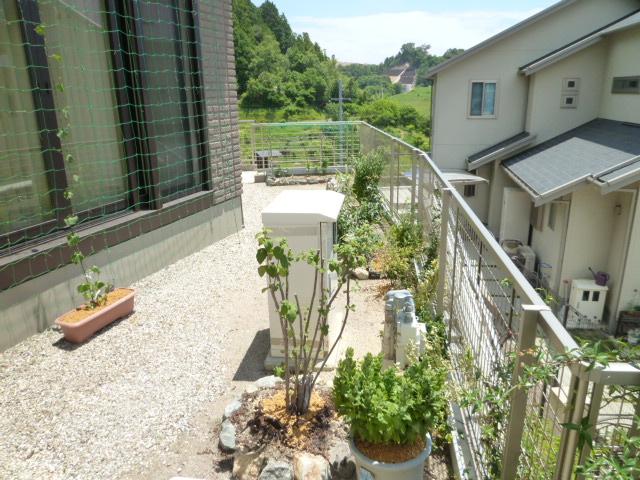 Local (May 2013) Shooting
現地(2013年5月)撮影
Other localその他現地 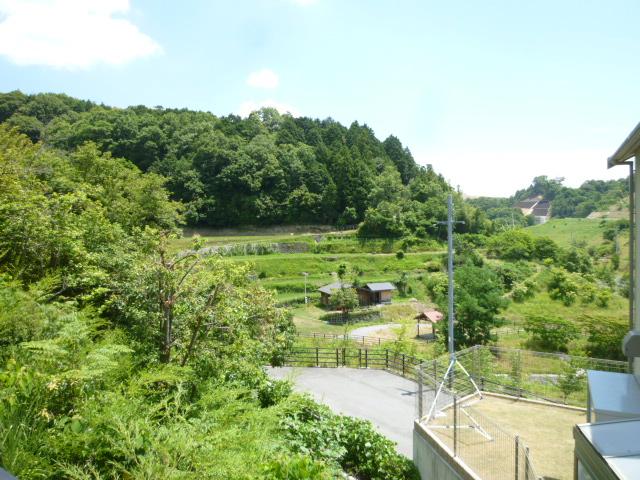 Local (May 2013) Shooting
現地(2013年5月)撮影
Location
|





















